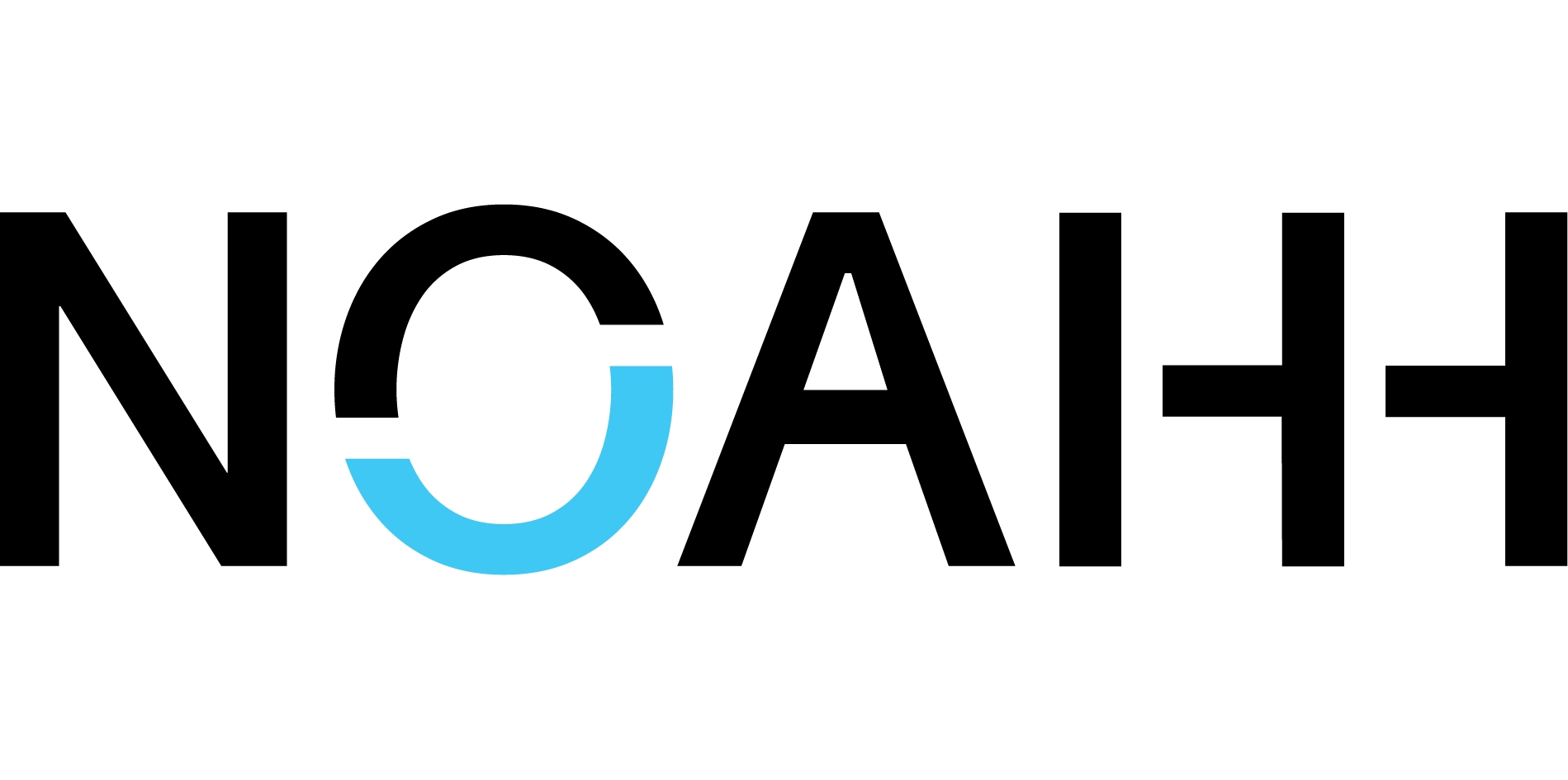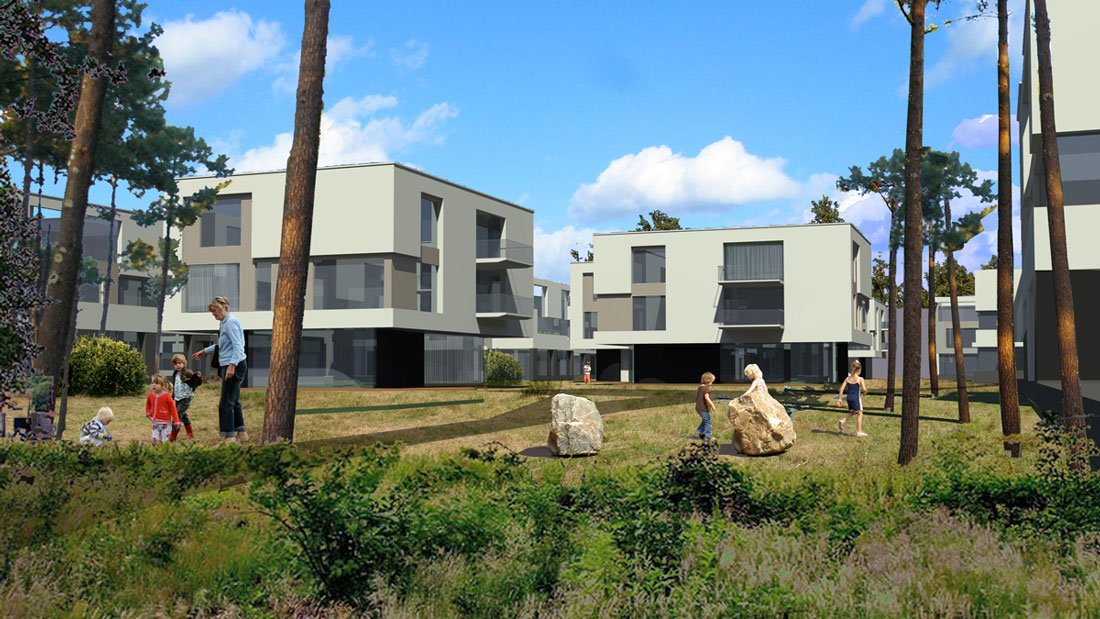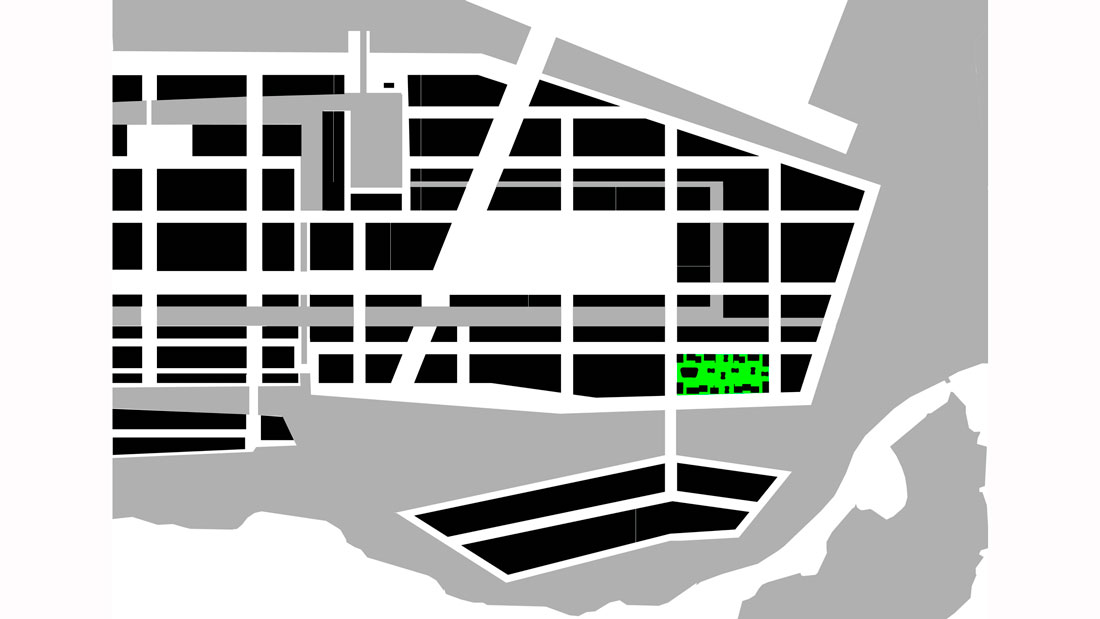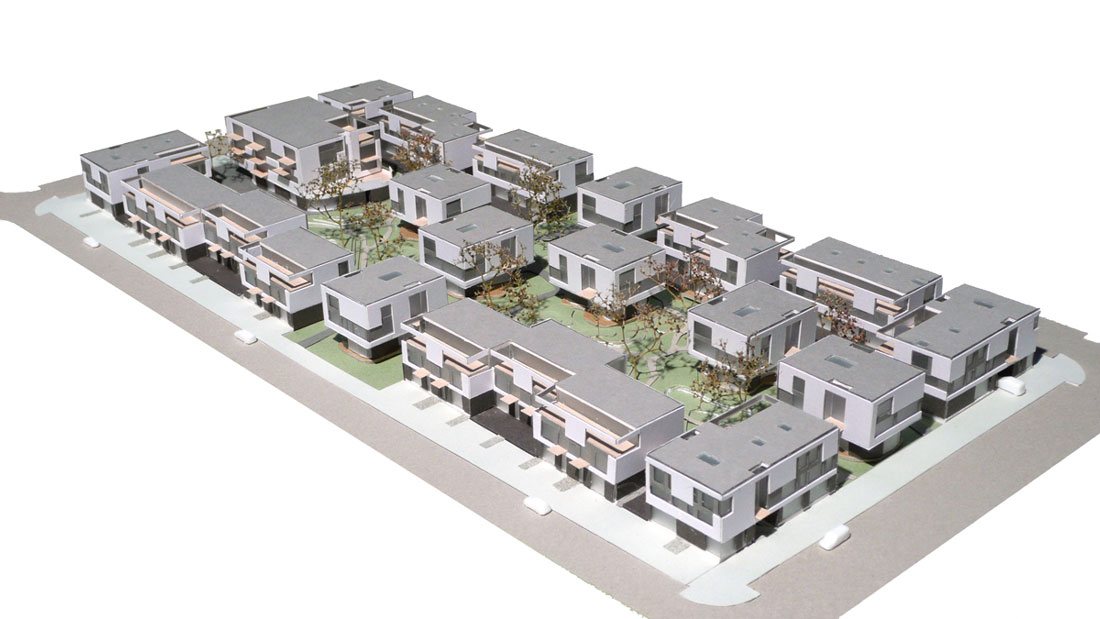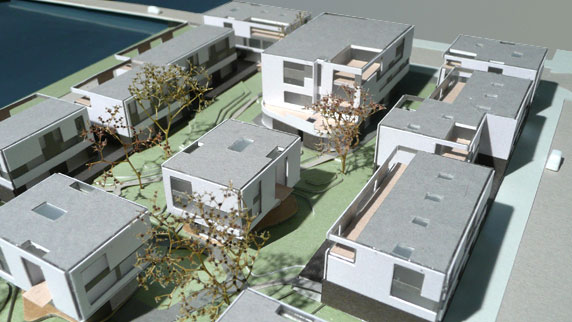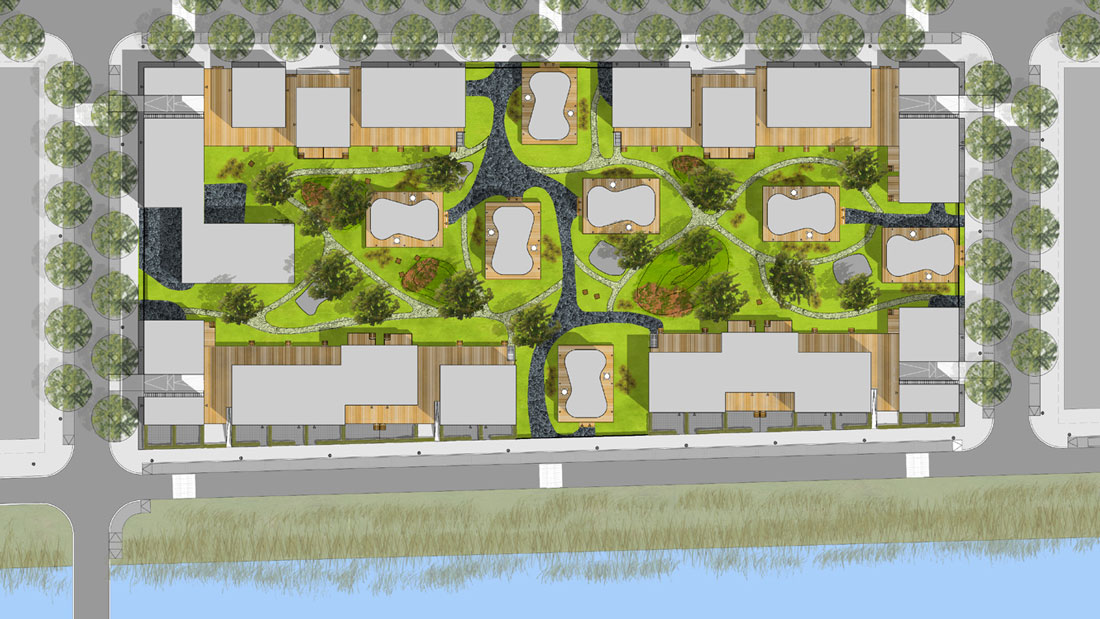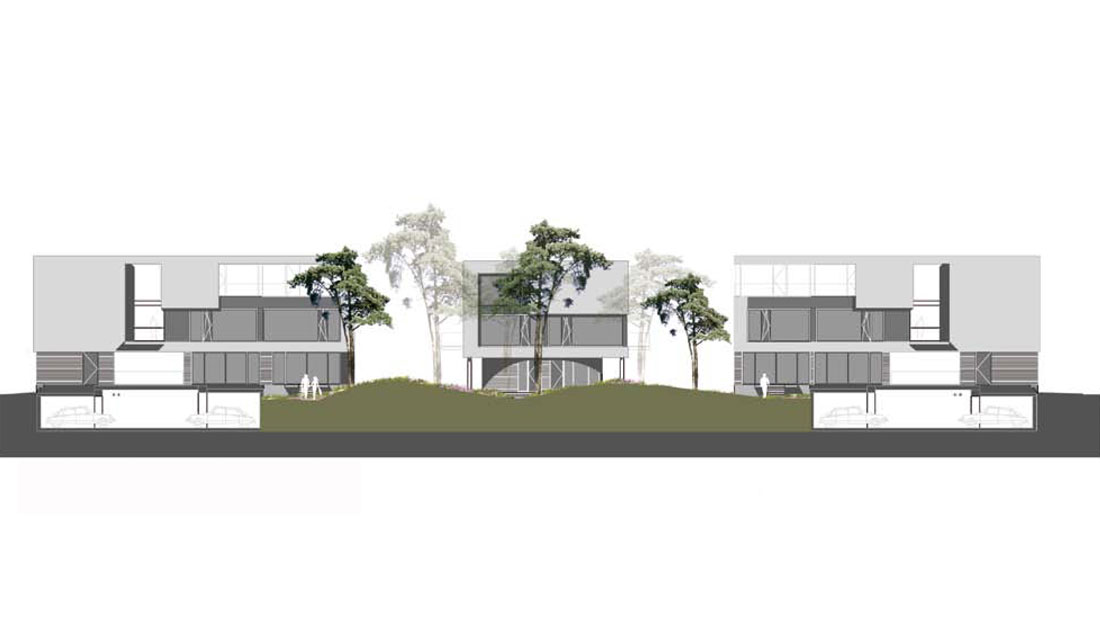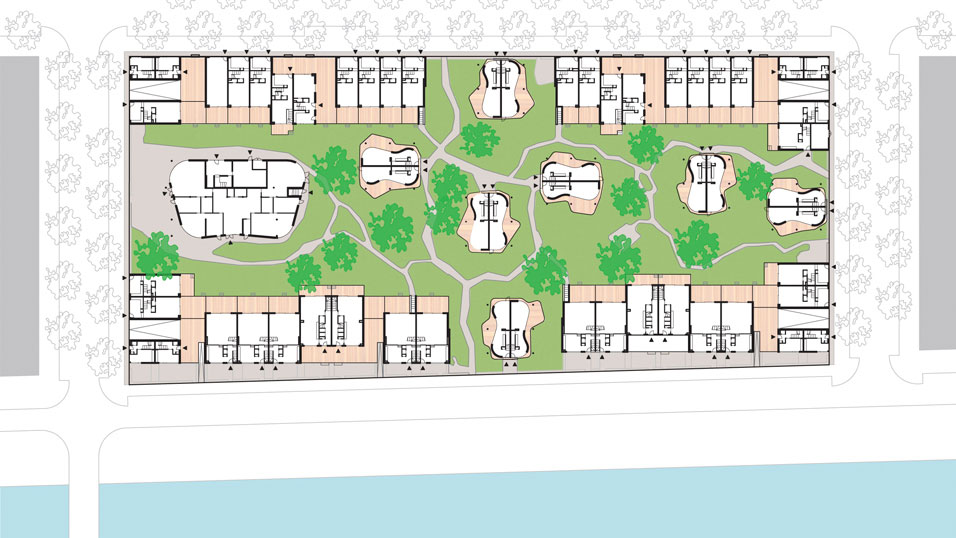Many perimeter blocks have a closed periphery of houses with gardens alongside. In the centre of the blocks there are left over areas, often not used for playgrounds or green but for parking. We strived for a different approach and started studying on other block typologies. We came up with the idea not to interlink the houses but to make them more freestanding, consequently creating many openings.
Those openings are created in such a way that the inner-court could be linked to surrounding streets, thus more houses could have a view to the water. The semi-public inner court has the characteristics of a small dune-like landscape, due to the artificial soil of sand. Most houses are grouped in units of two or three, which gives them a more villa type identity. Large windows give sight to the green inner court and the ‘IJmeer’ water. By introducing houses in the middle of the semi public garden we prevented to create a private and gated block.
not realized
We hebben – opererend binnen de opgelegde stedenbouwkundige criteria -voor blok 59 gezocht naar een losse typologie gericht op een hoge woonkwaliteit en een hoogwaardig groen collectief binnengebied. Dit binnengebied is vormgegeven als een gemeenschappelijke tuin met de karakteristieken van een mini-duinlandschapje binnen de kaders van het bouwblok. Door de lossere structuur en het vele groen onderscheidt Blok 59 zich van de overige woningbouw op Haveneiland-Oost die in het algemeen een meer gesloten en massieve verschijningsvorm heeft.
Door de maat van het blok is het mogelijk ook in deze tuin te wonen, waarbij de randen van het blok plaatselijk vrijgespeeld konden worden voor doorzichten en doorgangen. Veel woningen hebben daardoor ook uitzicht op het water. Het parkeren is decentraal ontworpen in kleine collectieve garages onder de woningen. De meeste woningen zijn ontworpen als villa’s en blokjes van 2 of 3 met grote ramen gericht op de groene tuin en het IJmeer.
geen realisatie
COLLABORATION
Juurlink + Geluk (design garden)
CREDITS
Address
Blok 59 IJburg-Haveneiland, Amsterdam
Nico Jessekade / JanVrijmanstraat/
Peter Martensstraat / Fritz Dietrich Kahlenbergstraat
Total floor area
10.340 m2
Total dwellings
59 houses, 14 apartments, day care
Client
De Key – de Principaal, Amsterdam
Team
Patrick Fransen, Reijer Pielkenrood, Daniel Lockefeer, Martijn Huits, Lars Zwirs
Illustrations
Juurlink [+] Geluk, NOAHH, Patrick Fransen
