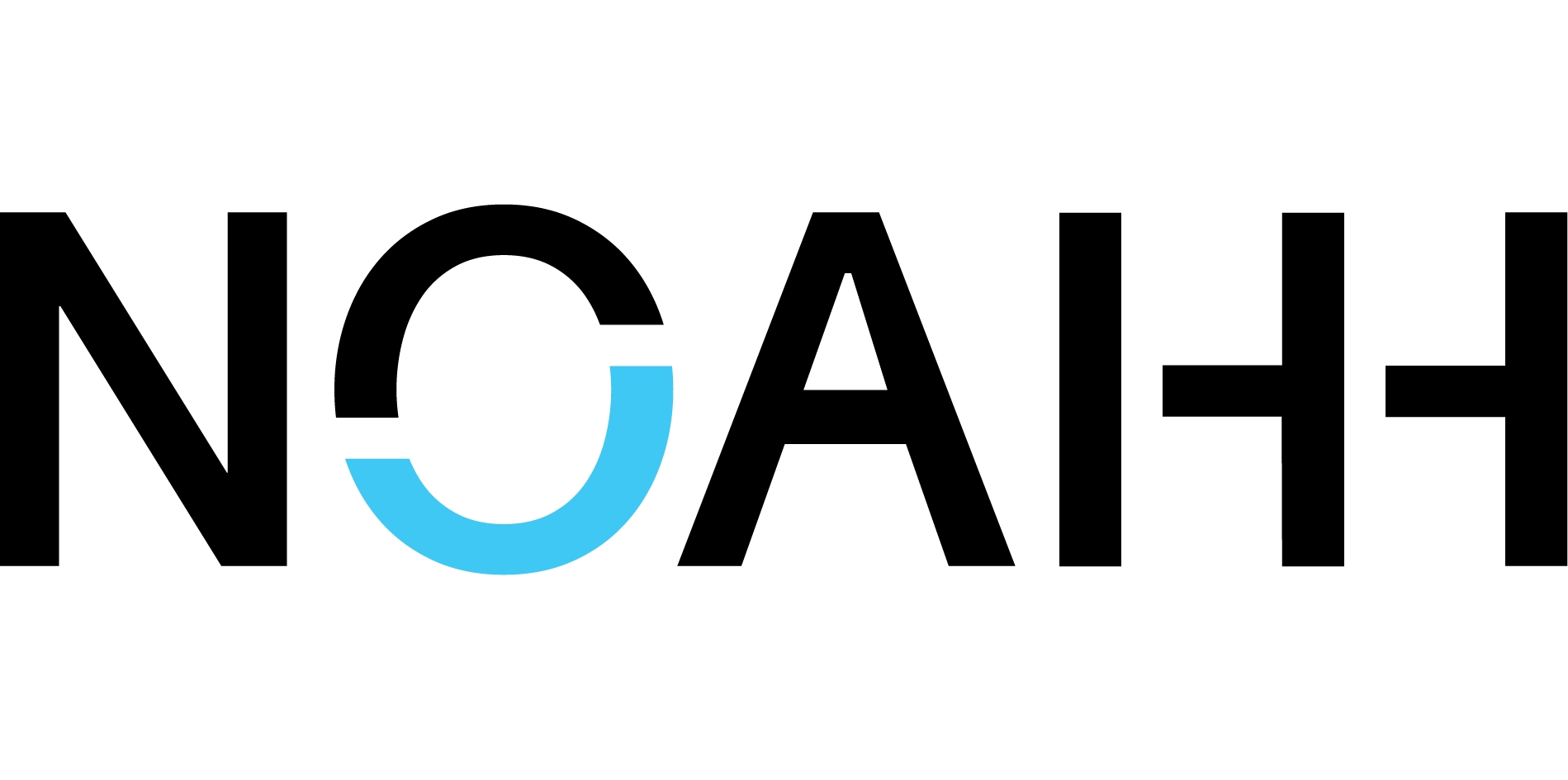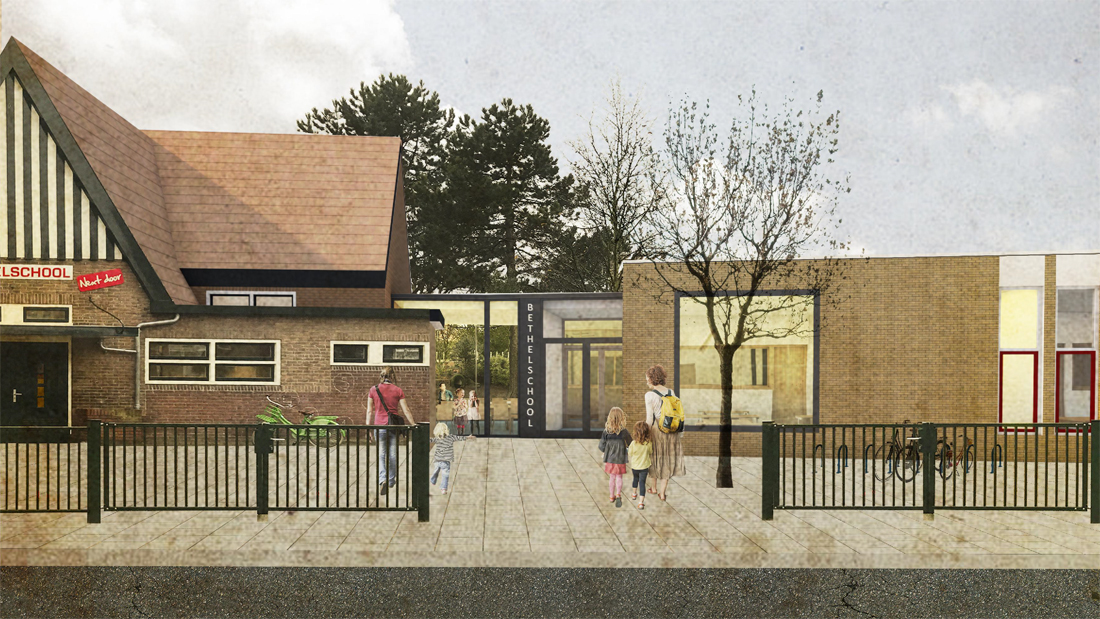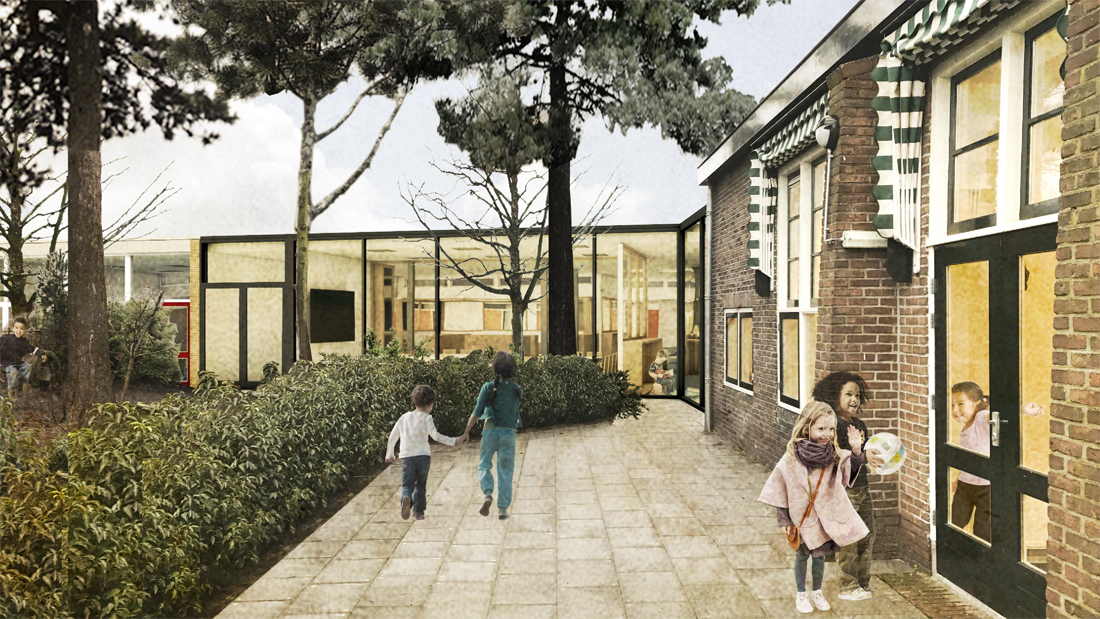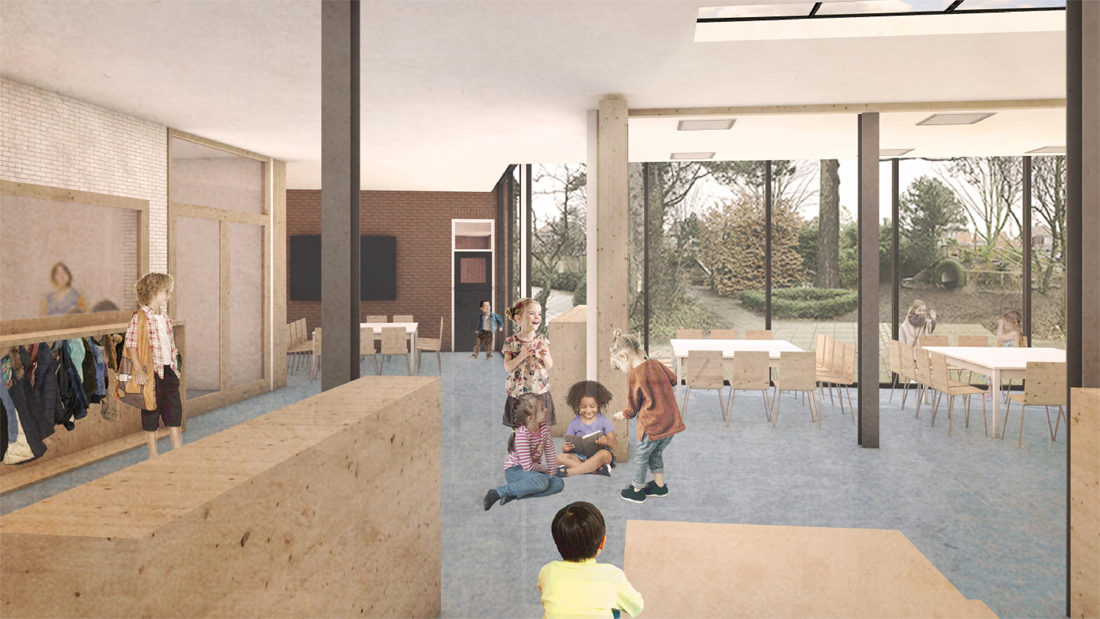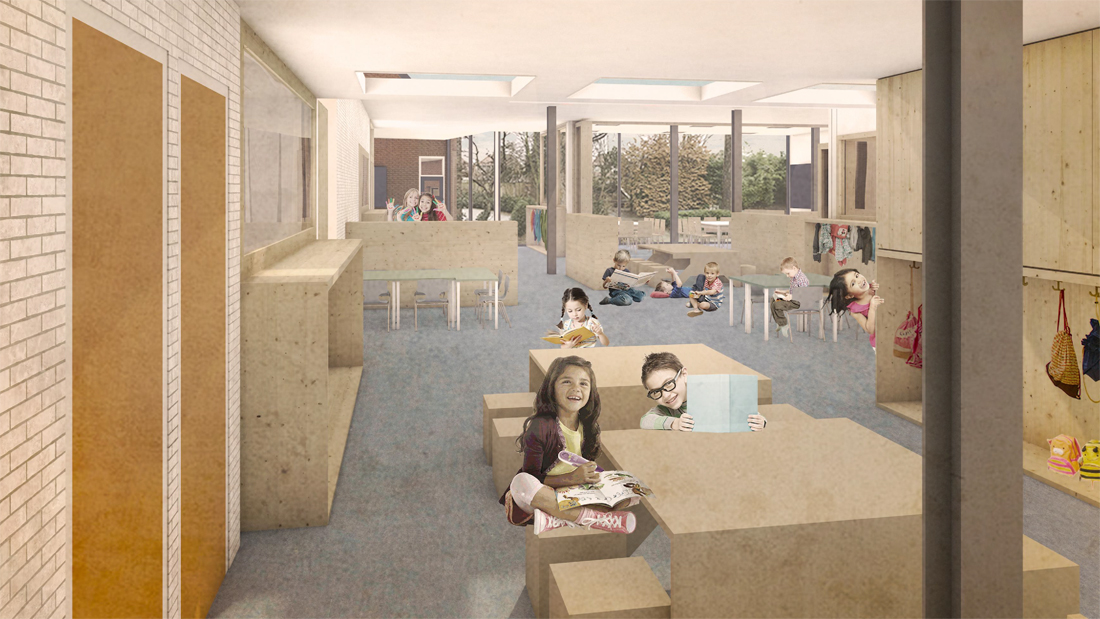Due to the growing number of students, the elementary school De Bethel needs to be extended. With a number of strategic interventions, the social space in the school is optimized, extended and better connected to the surrounding classrooms. This new design is unique due to the fact that some of the classes no longer operate in traditional classrooms. A large amount of learning space is derived by repositioning entrances and the workplan. This is achieved without large alterations to the existing floorplan. The open space contains transparent meeting rooms that function as ‘basecamps’. The common central atrium is connected to the outside space through a high glass façade, resulting in good orientation as well as connecting the heart of the school to the surrounding playgrounds.
Vanwege het toenemende aantal leerlingen wordt Basisschool De Bethel uitgebreid. Door een aantal strategische ingrepen wordt de gezamenlijke ruimte in de school geoptimaliseerd, uitgebreid en maximaal met de omliggende leslokalen verbonden. Het bijzondere aan de nieuwe opzet is dat sommige stamgroepen niet meer in traditionele leslokalen hoeft te werken. Door een aantal toegangen van de school te verplaatsen en herpositionering van programma komt er veel effectieve lesruimte beschikbaar zonder dat hiervoor grote ingrepen hoeven te worden gedaan. De open ruimte wordt voorzien van transparante afsluitbare overlegruimten die als thuisbasis voor de groepen fungeren. De centrale gezamenlijke ruimte wordt met verdiepingshoge puien verbonden met de omgeving. Dit versterkt de interne oriëntatie en de relatie met de pleinen.
Credits
Address
Beverwijk
Client
Stichting Fedra
Team
Pieter Benschop, Paulina Kapczynska, Xabier Larrinaga Mugica
Illustrations
NOAHH
