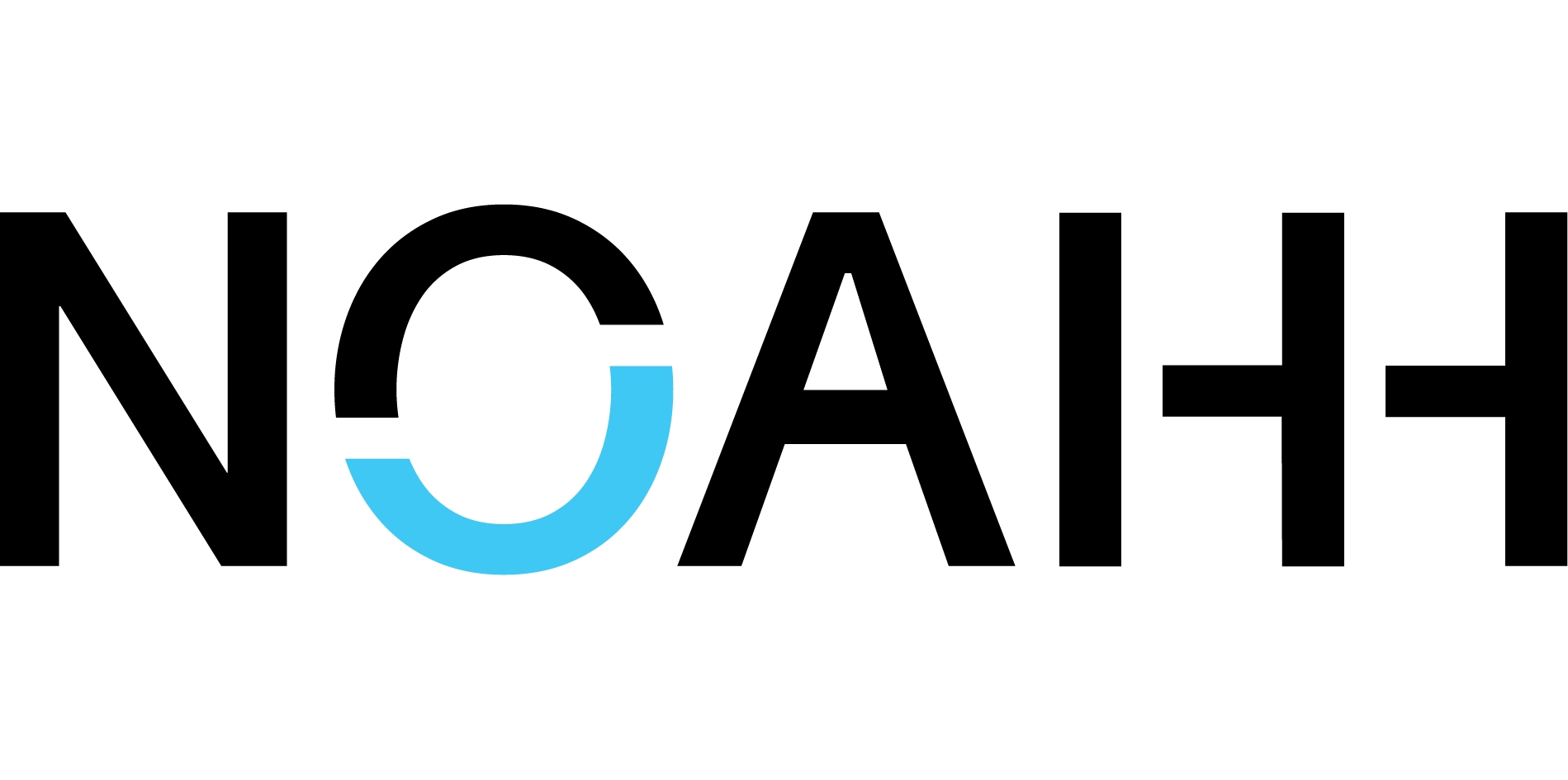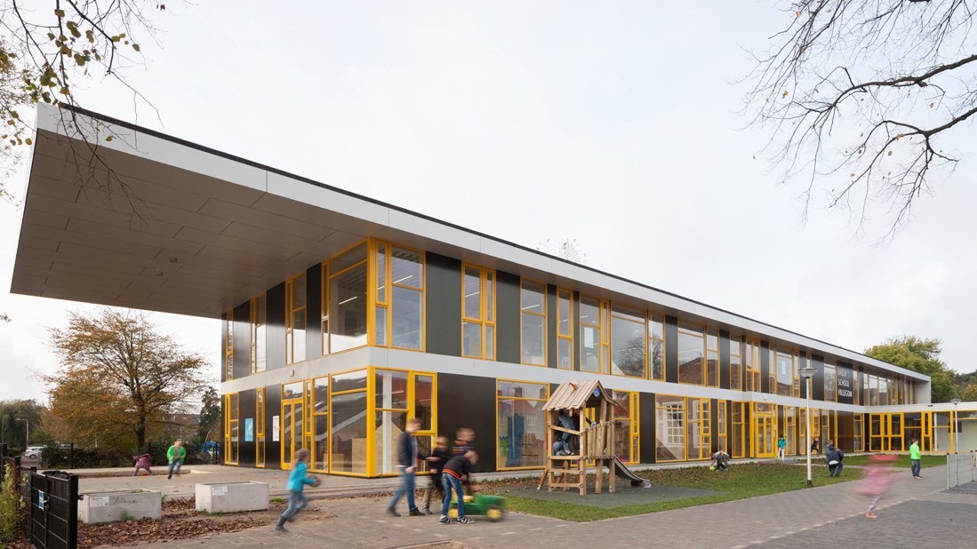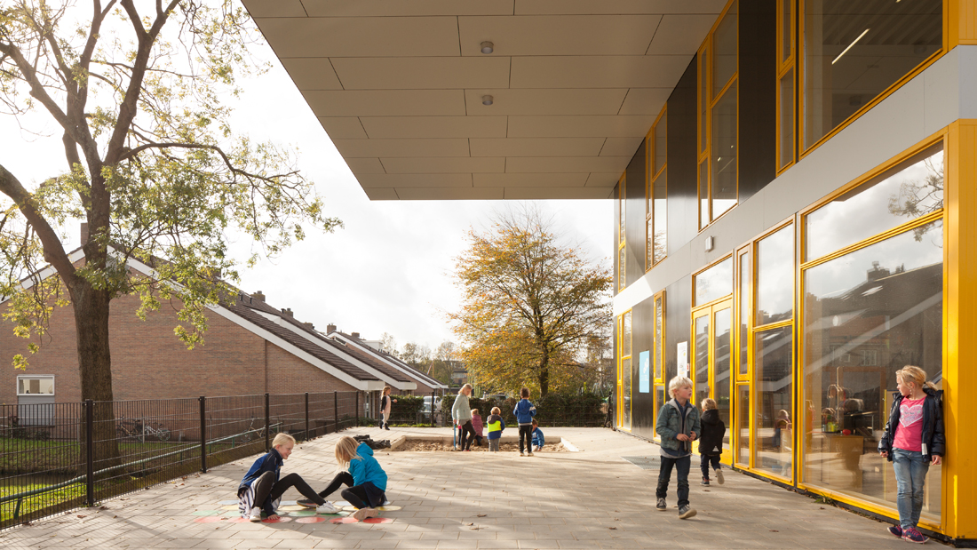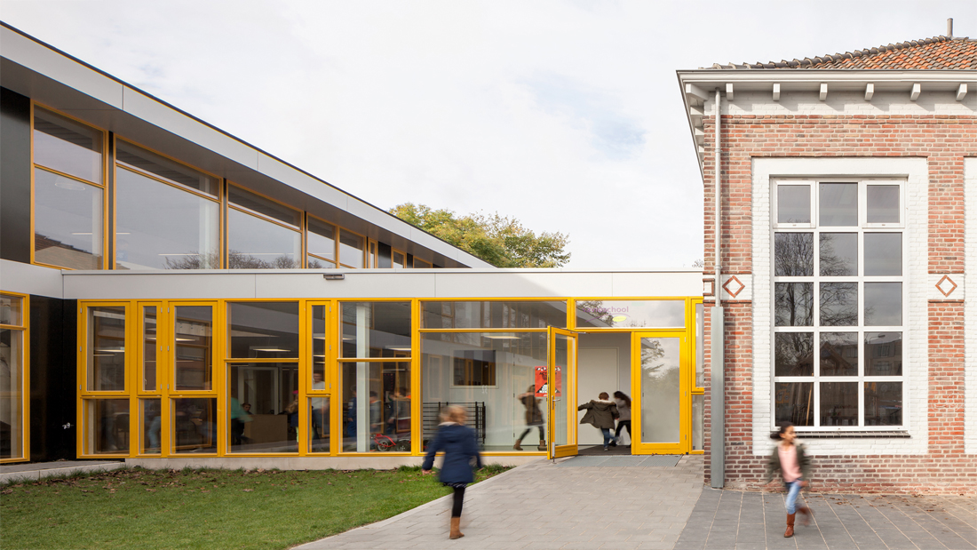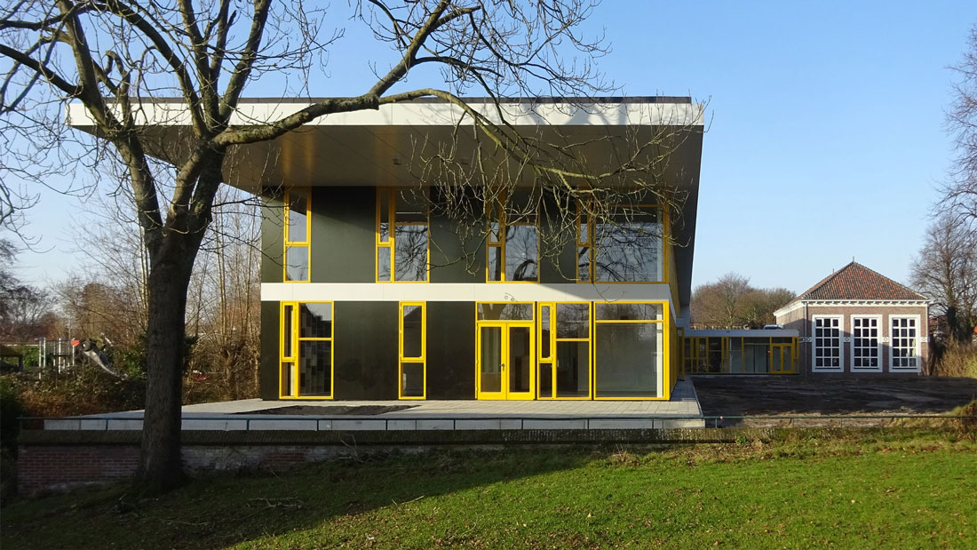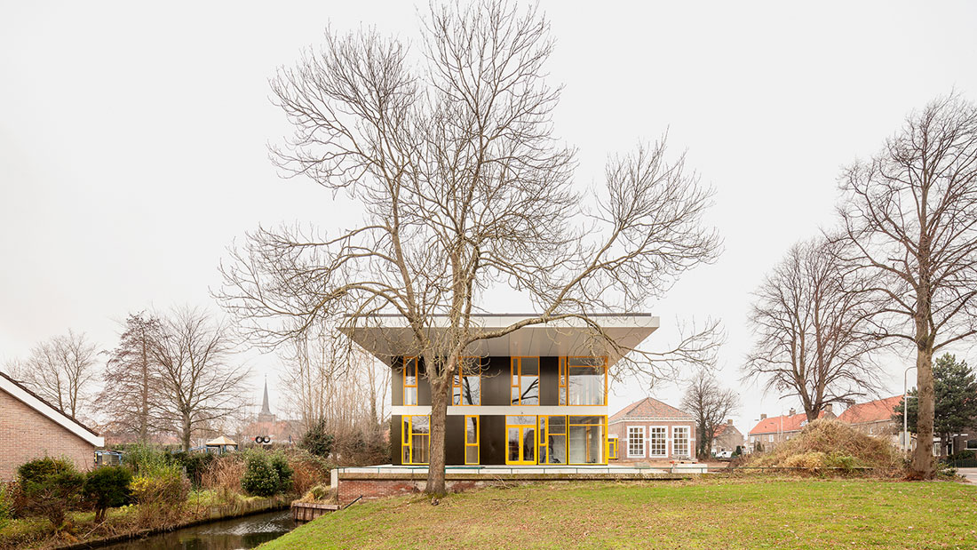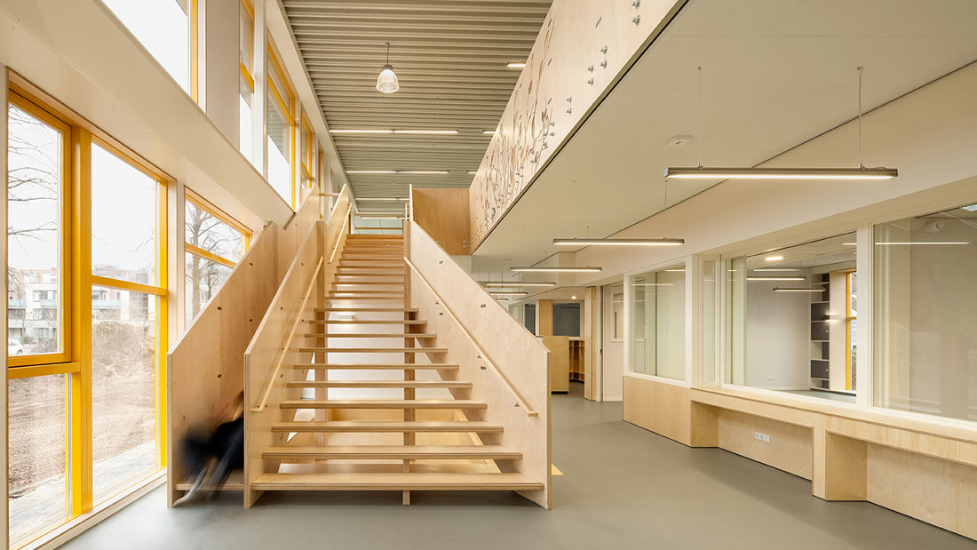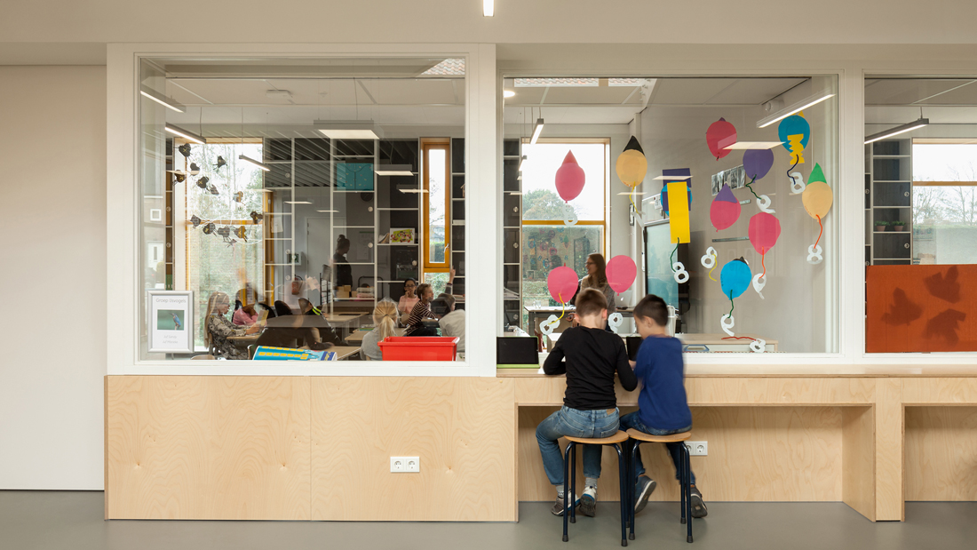The school building for the schools Savio and Hilmare consists of an ensemble of old and new. The characteristic gym – part of the original building, designed by the architect Paardekooper – is preserved and transformed into a multifunctional hall. The new building stands out because of its roof overhang, which unites all the different users. Open-plan floors combined with the large transparent facade provide for a bright and airy school. We have designed classrooms which can be closed through large sliding doors, as well as workplaces for more informal activities, an open stage, meeting rooms and more sheltered places where students can relax. Two large vides connect the ground floor with the first floor. The minimal use of colour and the wooden wardrobes, sliding walls, staircases and closets, offers a quiet and neutral base in today’s dynamic learning environment.
Het nieuwe schoolgebouw aan de Prinses Irenelaan voor de scholen Savio en Hilmare bestaat uit een ensemble van oud en nieuw. Het karakteristieke gymzaaltje – onderdeel van het huidige gebouw, ontworpen door de architect Paardekooper – zal blijven bestaan en worden omgevormd naar speelzaal annex aula. De nieuwbouw is opvallend door zijn overhuivende dak dat de verschillende gebruikers samenbindt. Vrij indeelbare vloeren zorgen samen met de grotendeels transparante gevel voor een lichte en frisse school. Je vindt hier niet alleen klaslokalen die met grote schuifwanden afsluitbaar zullen zijn, maar ook werkplekken voor meer informele activiteiten, een tribunetrap, spreekruimtes en meer beschutte plekken waar leerlingen zich kunnen terugtrekken. Twee vides verbinden de begane grond met de eerste verdieping. Het interieur is neutraal in zijn basis en wordt aangekleed met houten afwerkingen bij de garderobes, schuifwanden, trappen en kasten.
Publications
Architectenweb | Glijbaantrap in schoolgebouw | 9-1-2017
Credits
Address
Prinses Irenelaan, Hillegom
Total floor area
2000 m2
Client
Aloysius Stichting
Team
Patrick Fransen, Mick Madder
Ilse Bakker, Bilal Karaburun, Kristina Kosic, Paul van Dijk (Studio Deep Blue), Anouk Aerts
Impressions
NOAHH, Katja Effting
