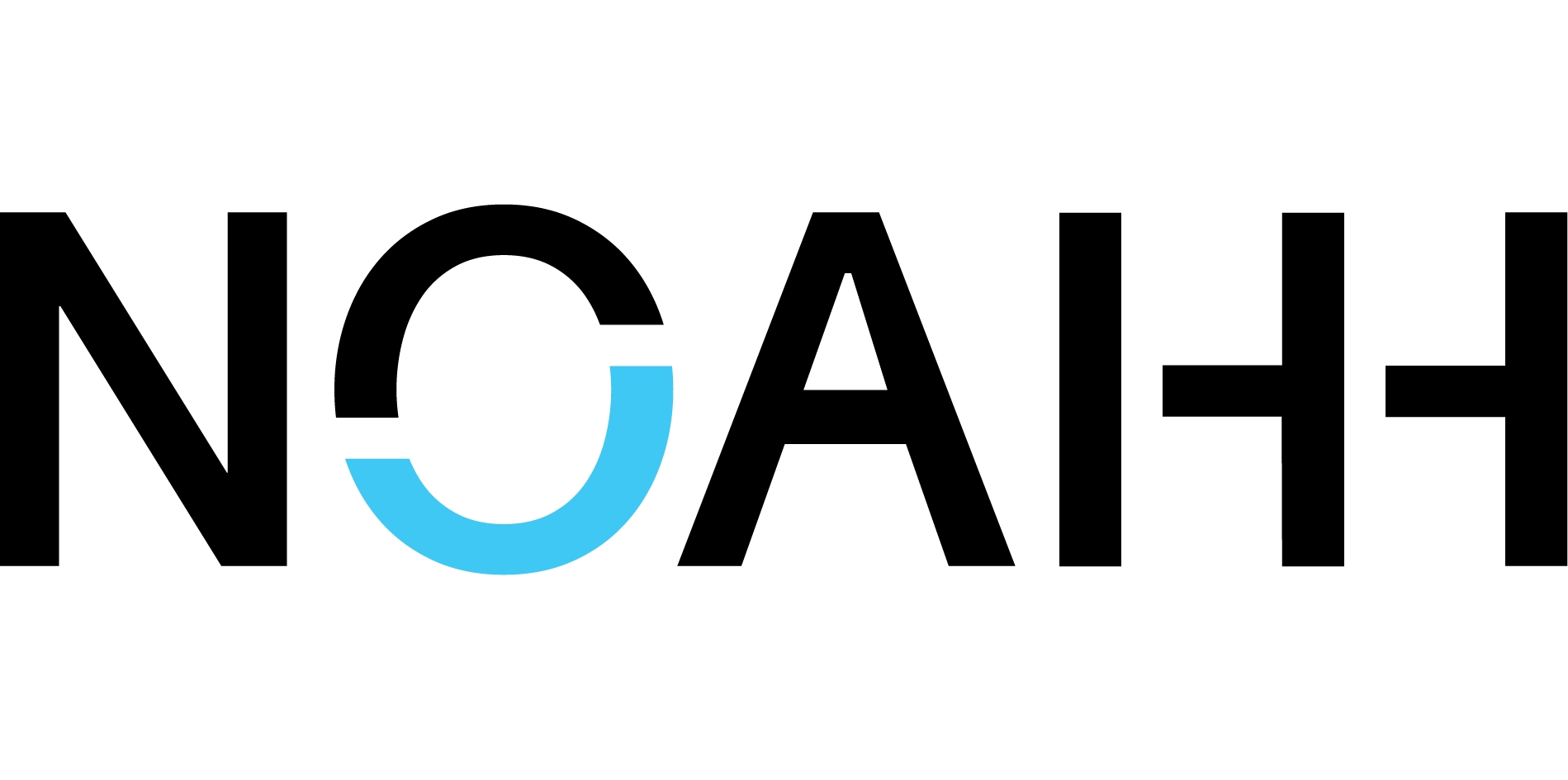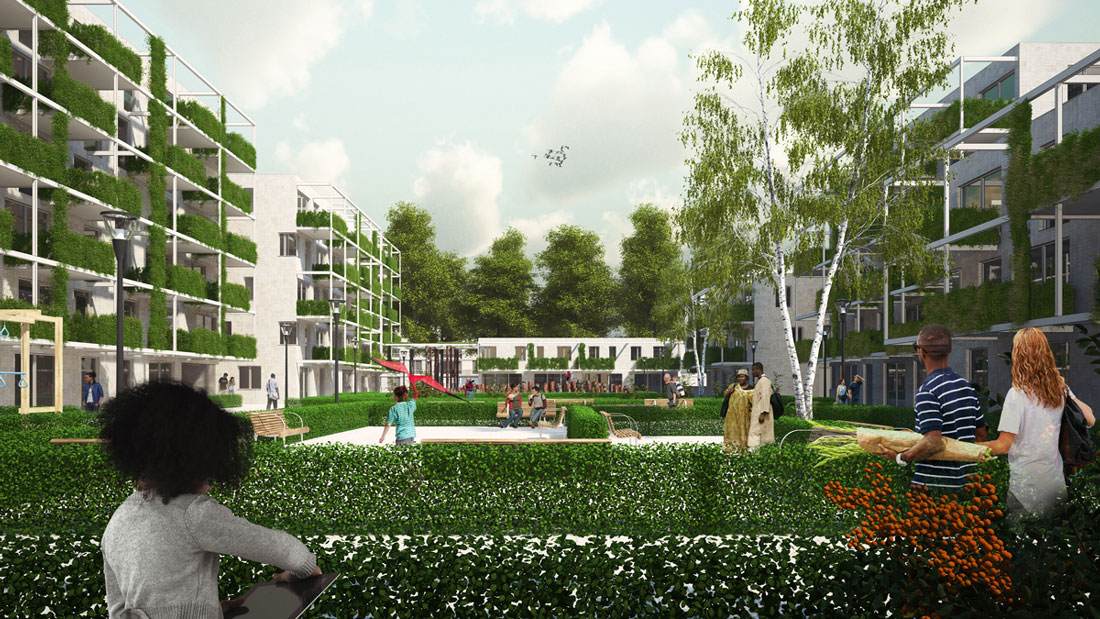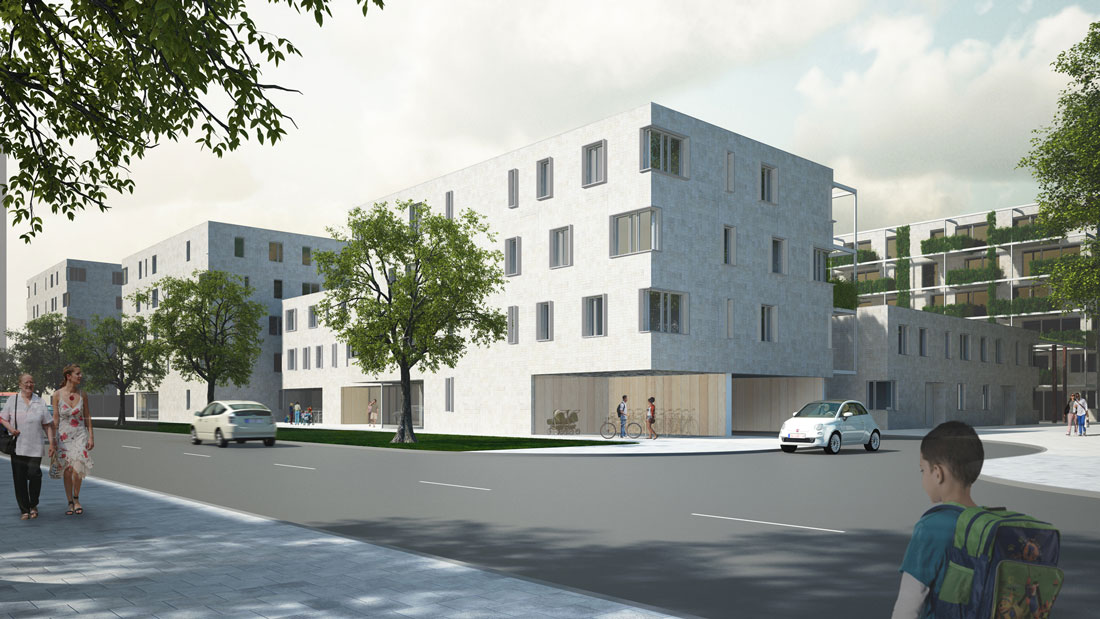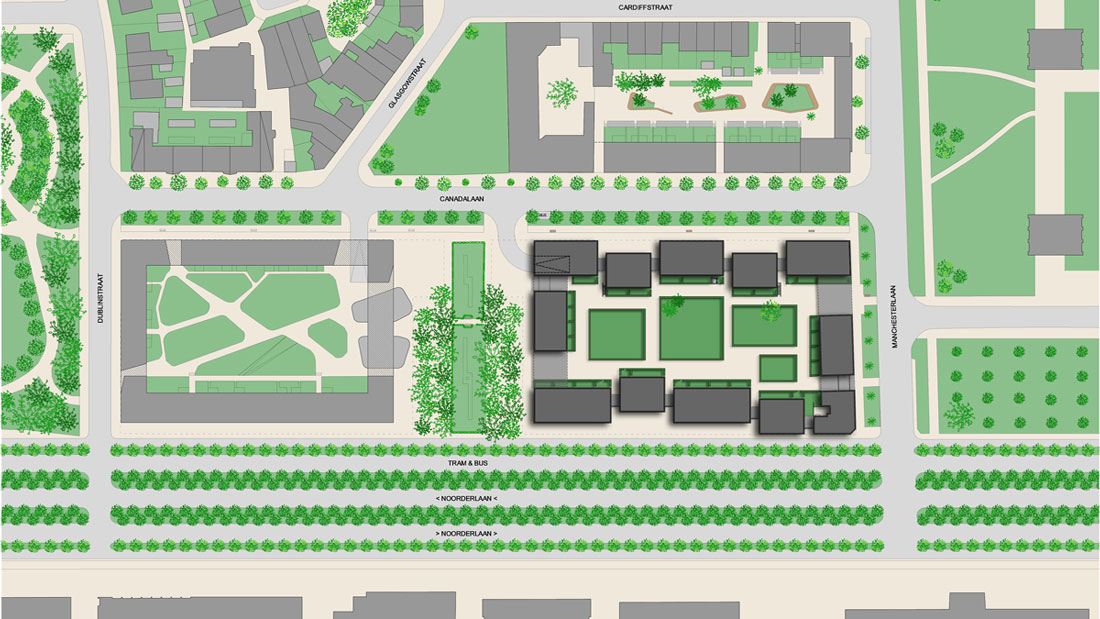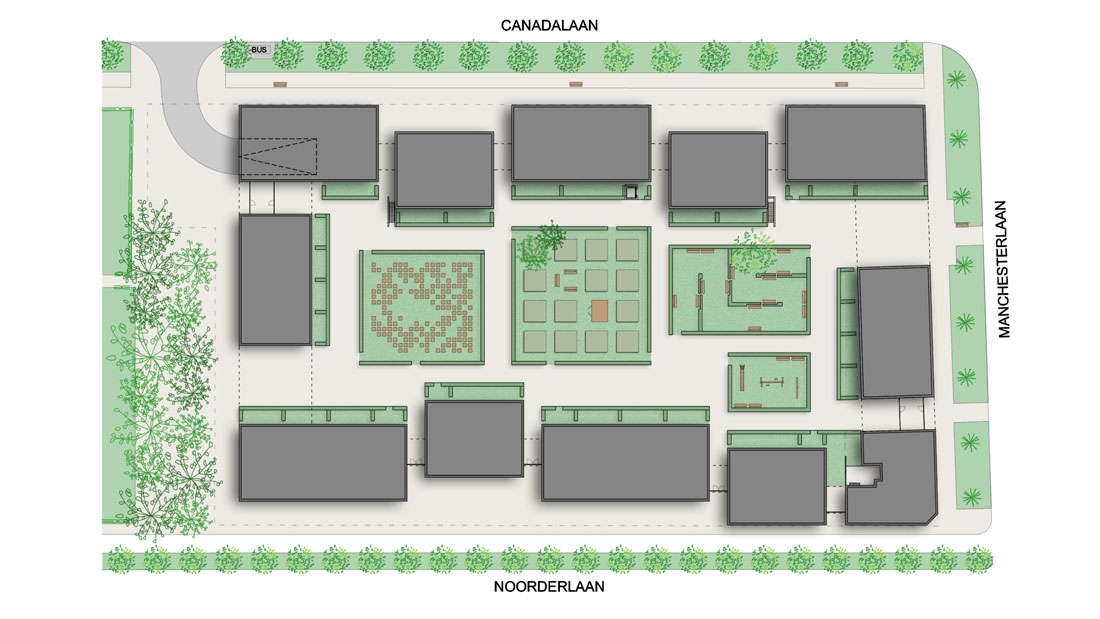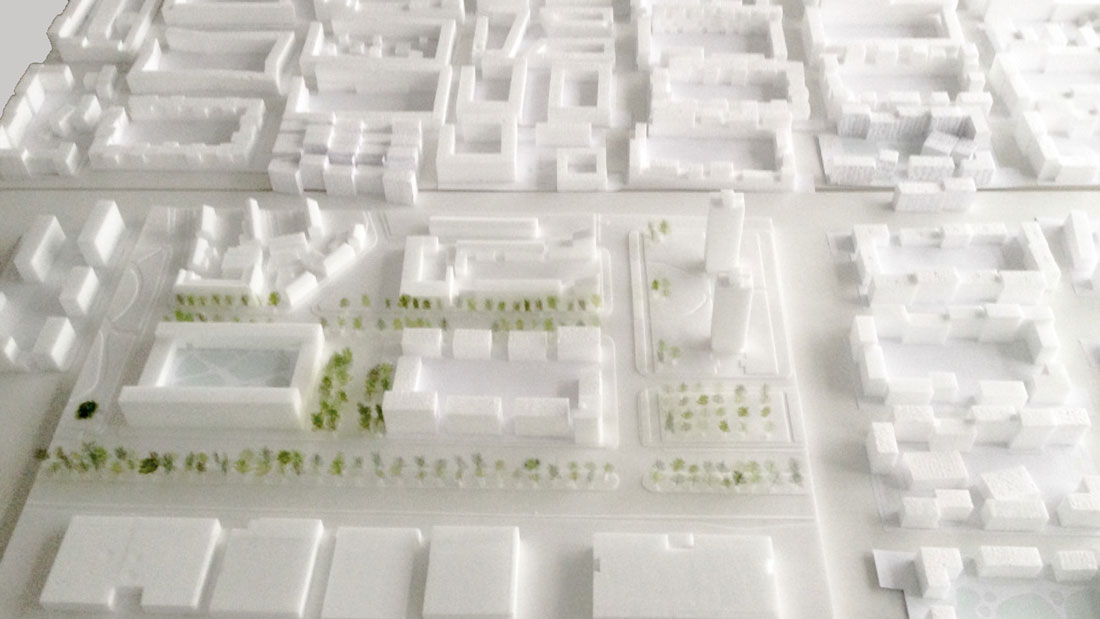The project consists of 120 social housing units around a large public city garden in the Antwerp Luchtbal district. The Luchtbal district is characterized by social housing, gardens and courtyards. The future residential complex will be built on the corner of Noorderlaan and Canadalaan. The architecture and landscaping are inspired by the diverse environment: a charming garden district, classical building blocks, modernist open city planning, as well as large-scale industrial buildings across the Noorderlaan. Competition entry.Het project betreft 120 sociale woningen rond een grote publieke stadstuin in de Antwerpse wijk Luchtbal. De wijk Luchtbal wordt gekenmerkt door de grote hoeveelheid sociale woningbouw, tuinen en hofjes. Het toekomstige wooncomplex wordt gerealiseerd op de hoek van de Noorderlaan en de Canadalaan in Antwerpen. De architectuur en het landschap is geïnspireerd door de gevarieerde omgeving: een charmant tuinwijkje, klassieke gesloten bouwblokken, de open stadsplanning uit een modernistisch verleden en tegelijkertijd de grootschalige industriële gebouwen aan de overkant van de Noorderlaan. Ontwerpcompetitie.
COLLABORATION
Studio Maks, Bureau Bouwtechniek
CREDITS
Team
Patrick Fransen, Freke Schalken, Arthur Bel
