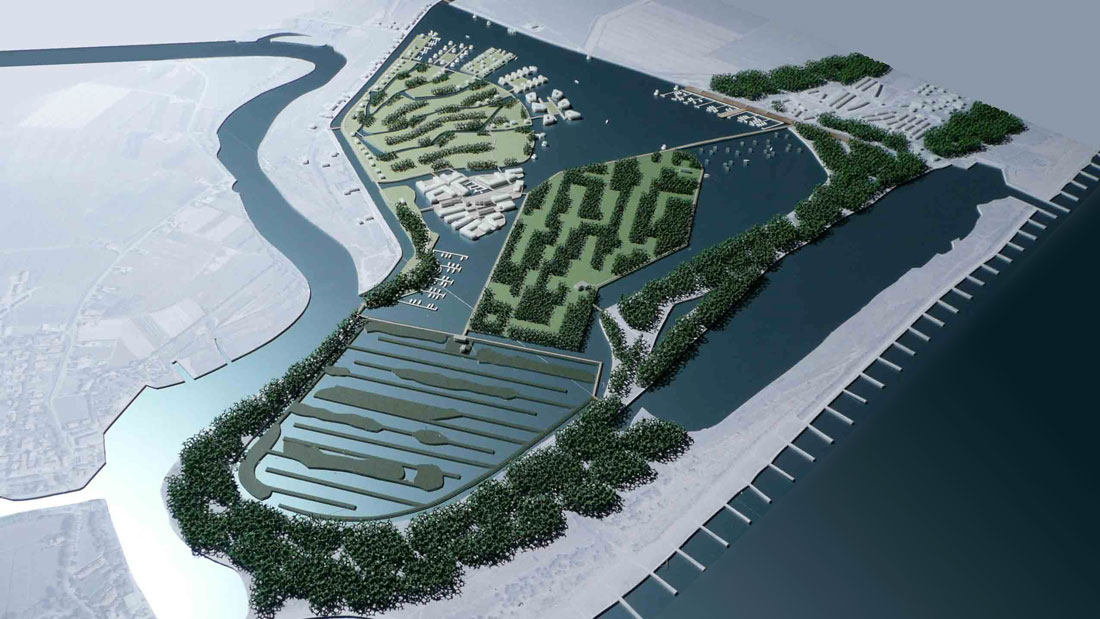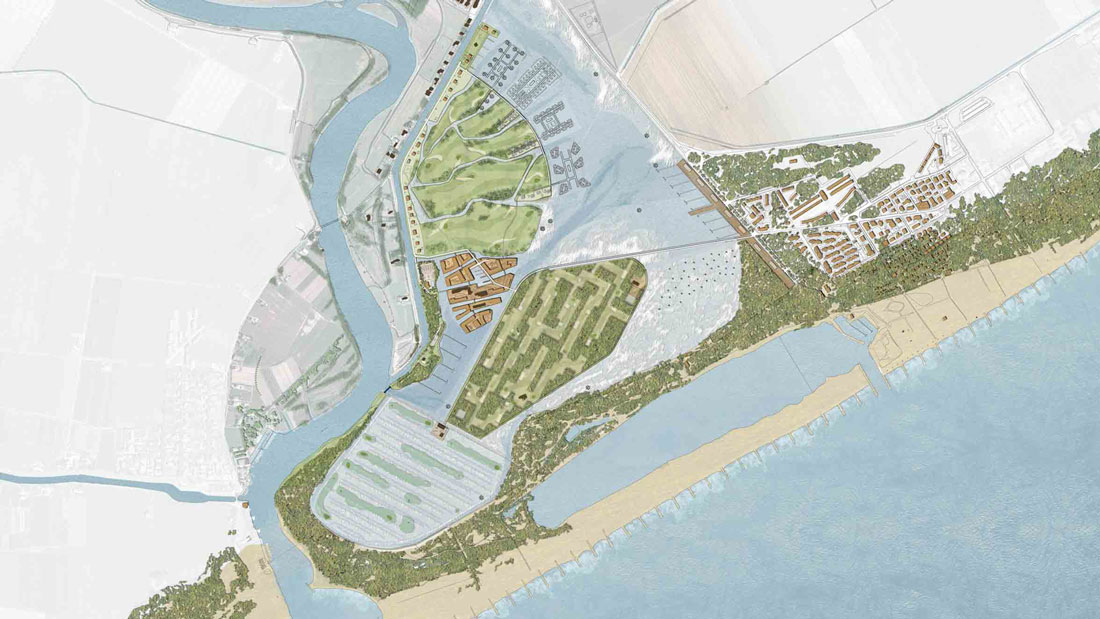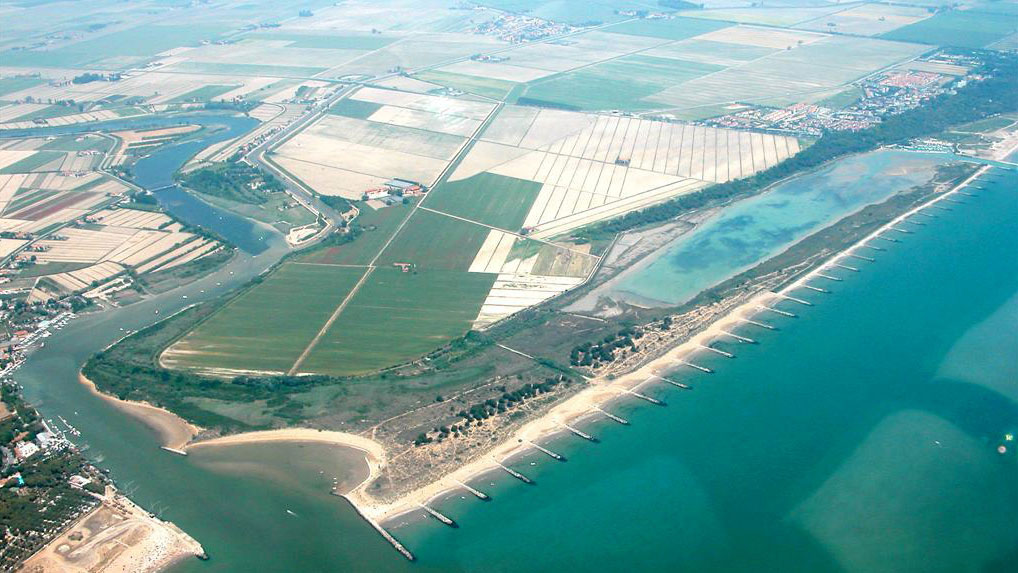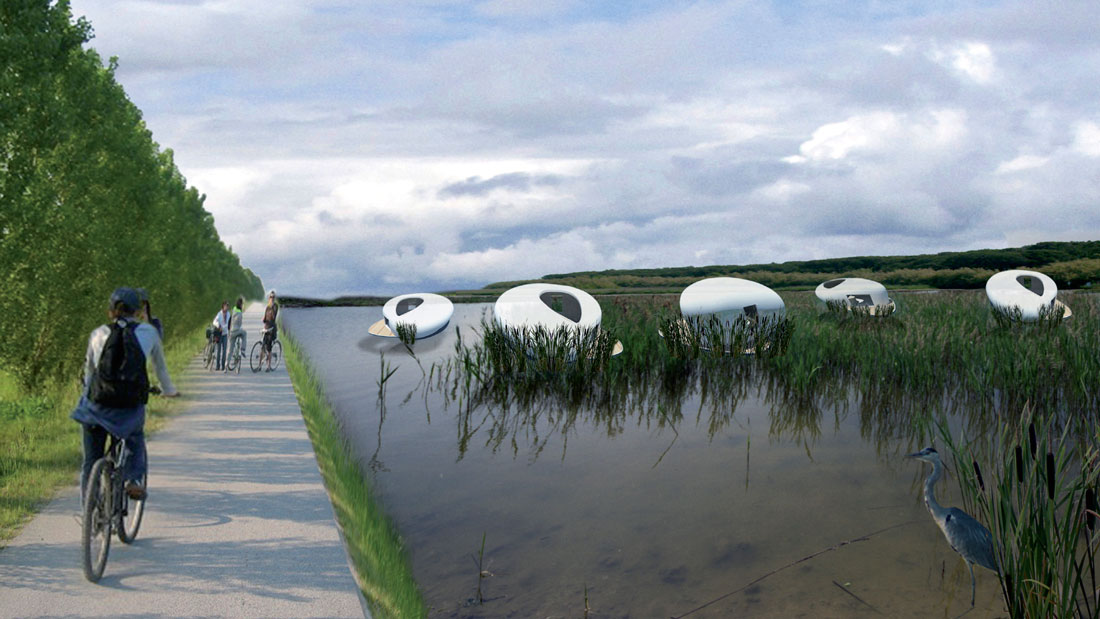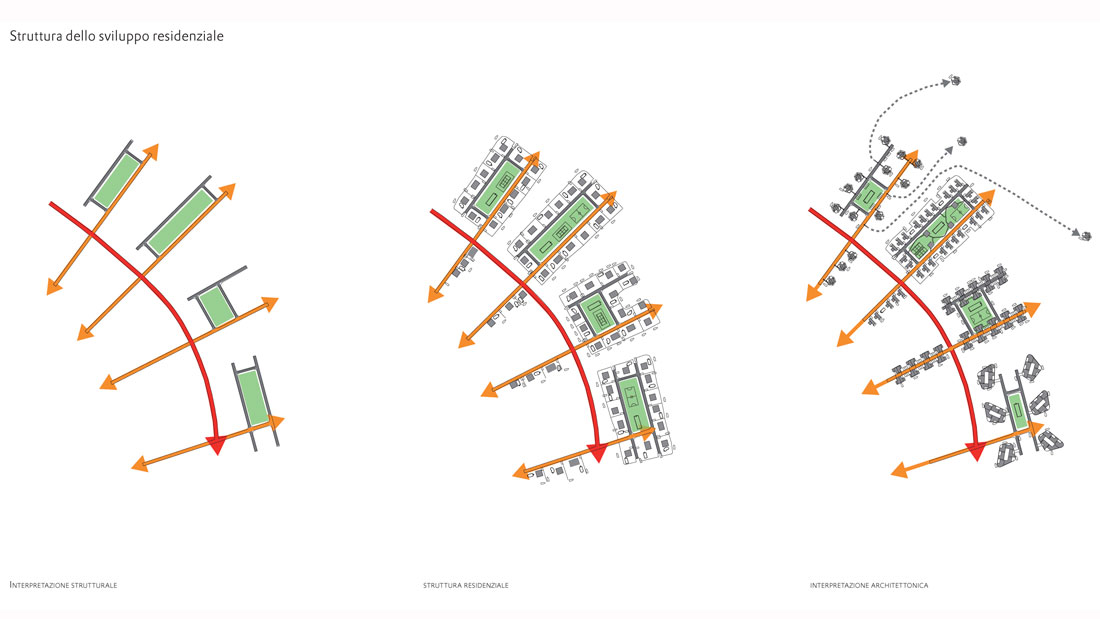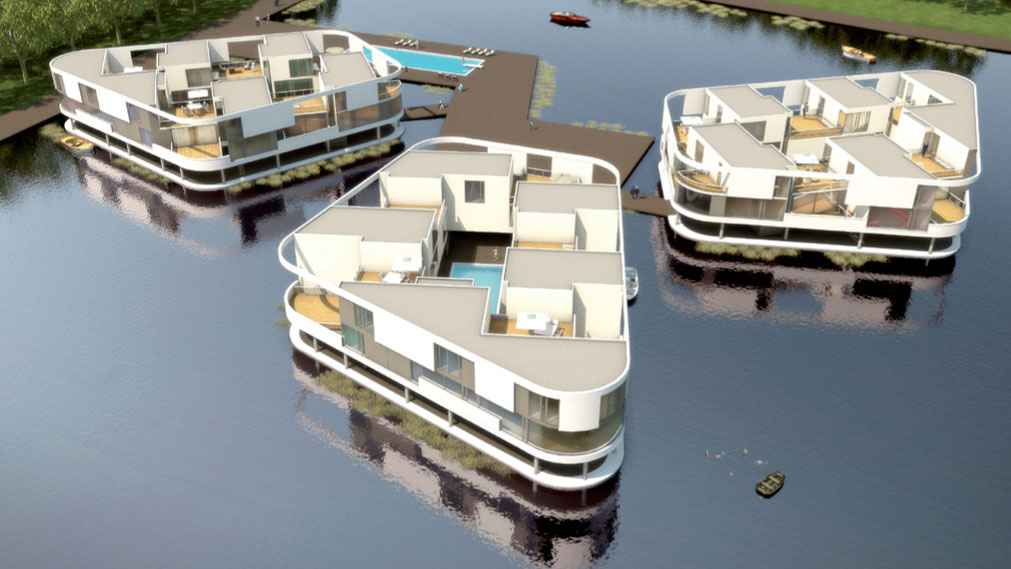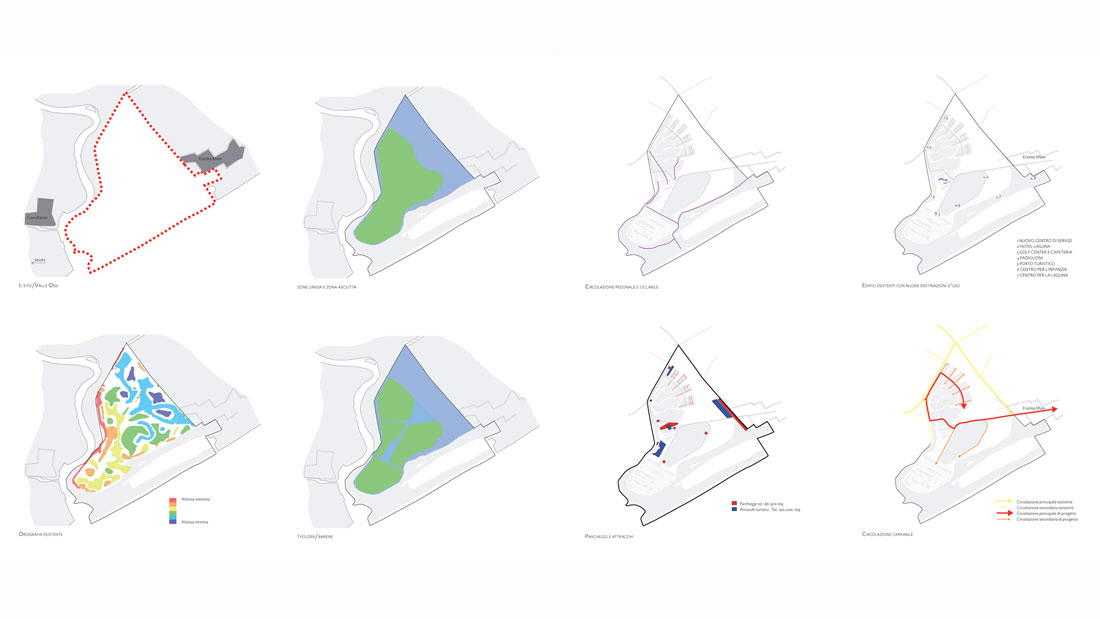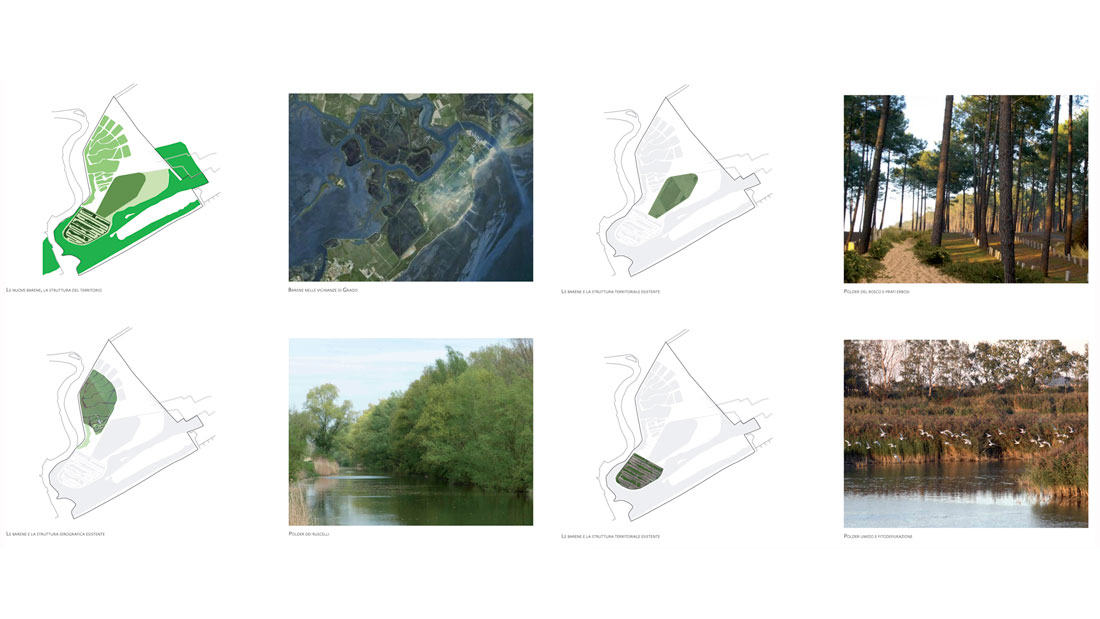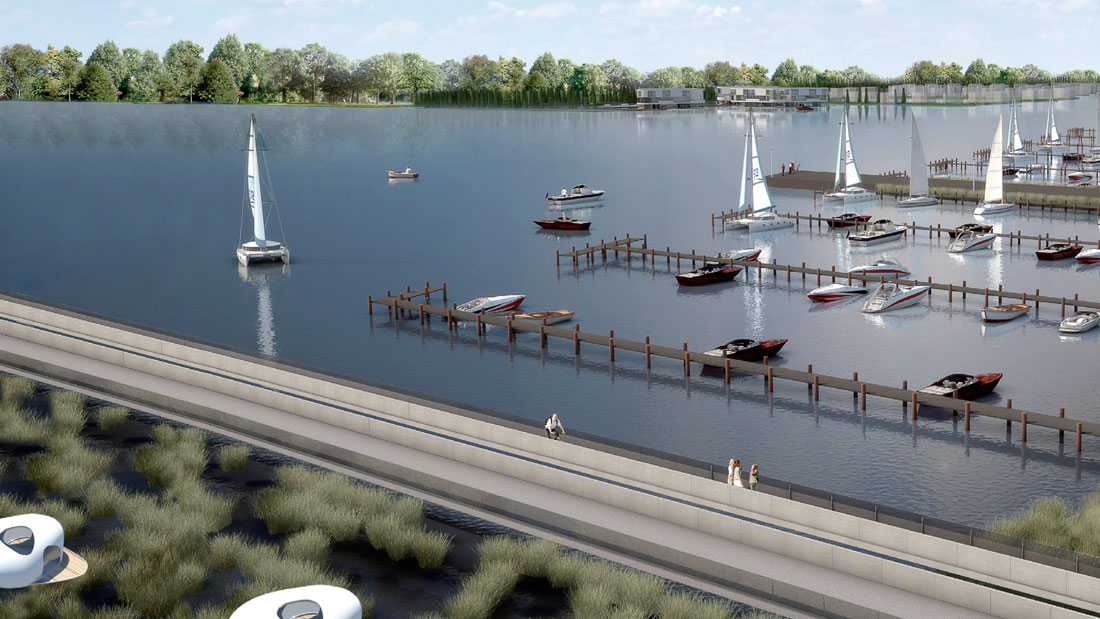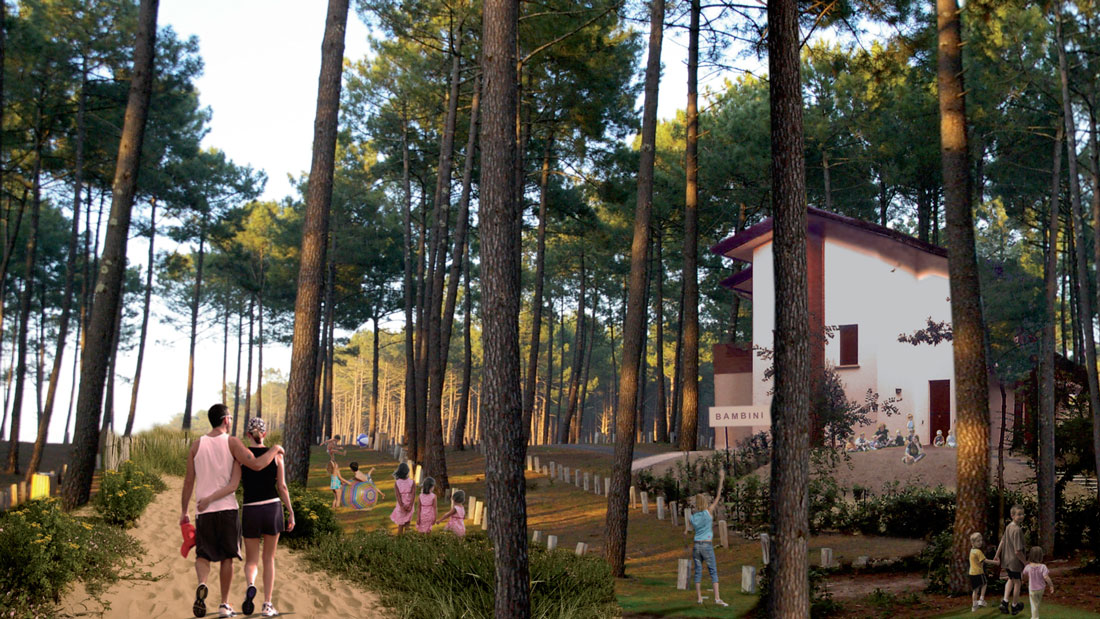Developer Numeria SGR invited us to provide them with ideas for a 280 Ha large area named Valle Ossi, familiar to Dutch polders. Valle Ossi is a polder in between Eraclea Mare and Jesolo, bordered by the Piave Fiume and the Adriatic Sea on the southwest side. Our vision is a very scenic area, a delta with islands for recreation and housing but above a delta with ample space for nature.
In the design of the masterplan the major existing landscape structures and morphology of the field are starting points for the classification of the area. The pine forests and the Laguna del Morte, bordered by low dunes and dikes, are a good context to embed new houses, recreation and sports facilities in new nature. The observed (green) structures, the height of the current ground level and the old watercourses form the basis for the plan. Based on the original landscape features and history is the Valle Ossi divided into a number of areas, each with its own characteristic.
The idea is to address the houses to green space or landscaping (predominantly) the water. This means that all dwellings on the outside overlook the embedded forests, the lake or the islands. Some floating homes can be moved within the area. It creates a fantastic kind of freedom.
The structure of the islands makes it very well possible to vary with typologies and on the other hand provides all individual houses with some communal spaces.
not realized
Bij het ontwerp van het masterplan voor Valle Ossi (Eraclea Mare) grenzend aan de Adriatische Zee zijn de aanwezige landschappelijke structuren en de morfologie van het gebied uitgangspunten voor de indeling van het gebied. De naaldbossen en de Laguna del Morte, omzoomd door lage duinen en dijken, vormen een goede context om nieuwe woningen, recreatie-en sportfaciliteiten in te bedden in nieuwe natuur. De waargenomen (groen)structuren en de oude waterlopen vormen de basis voor het plan. Valle Ossi is zodoende verdeeld in een aantal gebieden, met elk een eigen kenmerk met de huizen te richten naar de groene ruimte en naar het water. Sommige drijvende woningen kunnen worden verplaatst binnen het gebied. Het creëert een fantastische vorm van vrijheid. De structuur van de eilanden maakt het zeer goed mogelijk te variëren met woningtypologieën en voorziet alle individuele huizen ook van een aantal collectieve ruimtes.
geen realisatie
COLLABORATION
DS landschapsarchitecten, Witteveen & Bos
CREDITS
Area
280 Ha
Client
Numeria SGR, Treviso, Italy
Team AHH
Patrick Fransen, Uri Gilad, Jos Halfweeg, Ilse Bakker, Lars Zwirs, Andrea Marlia, Renske van Dam, Erik de Jong, Tim Loeters, Wing Ung
Illustrations
NOAHH, DS landschapsarchitecten

