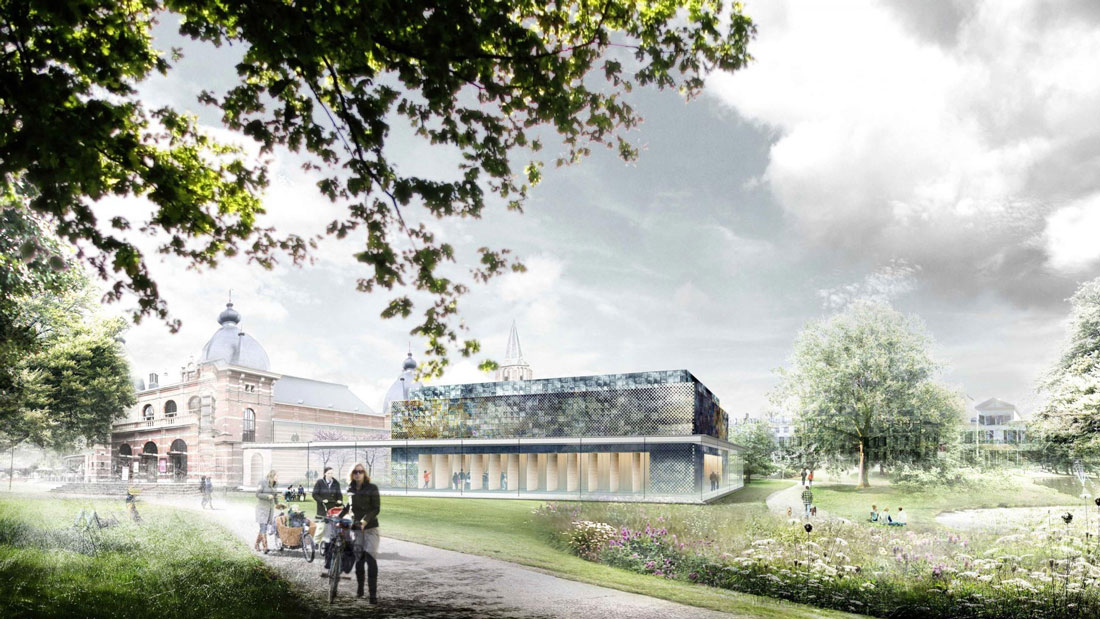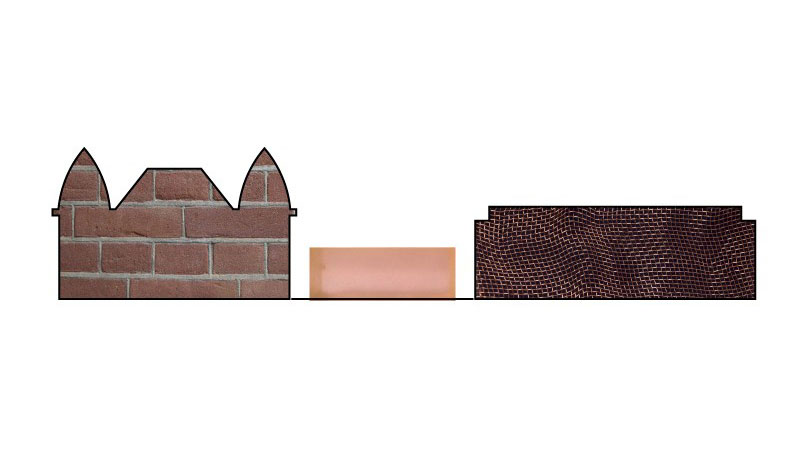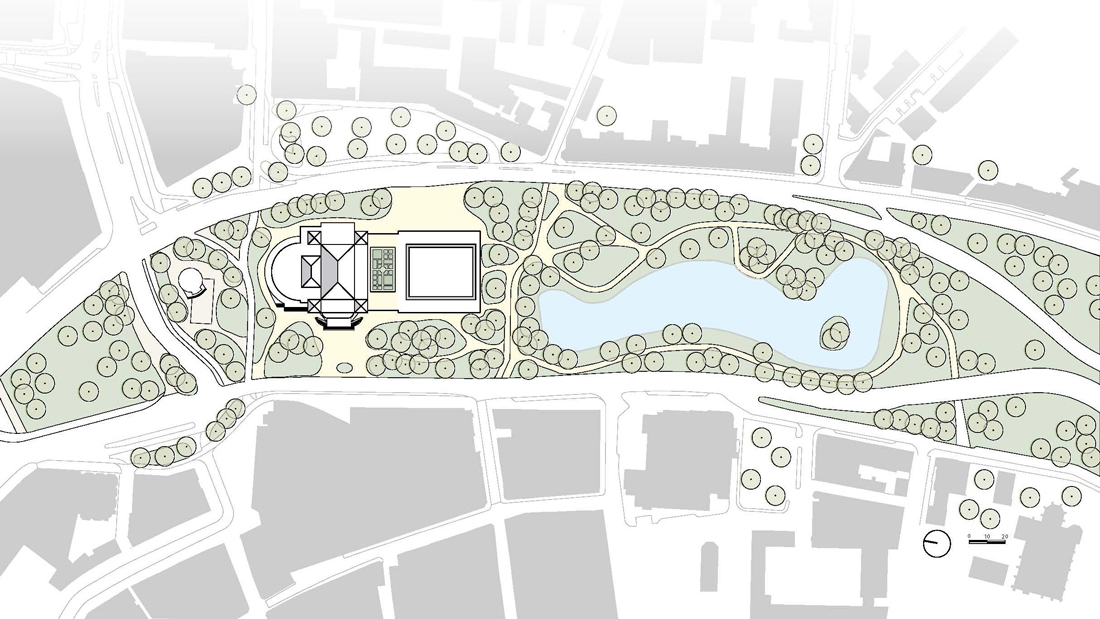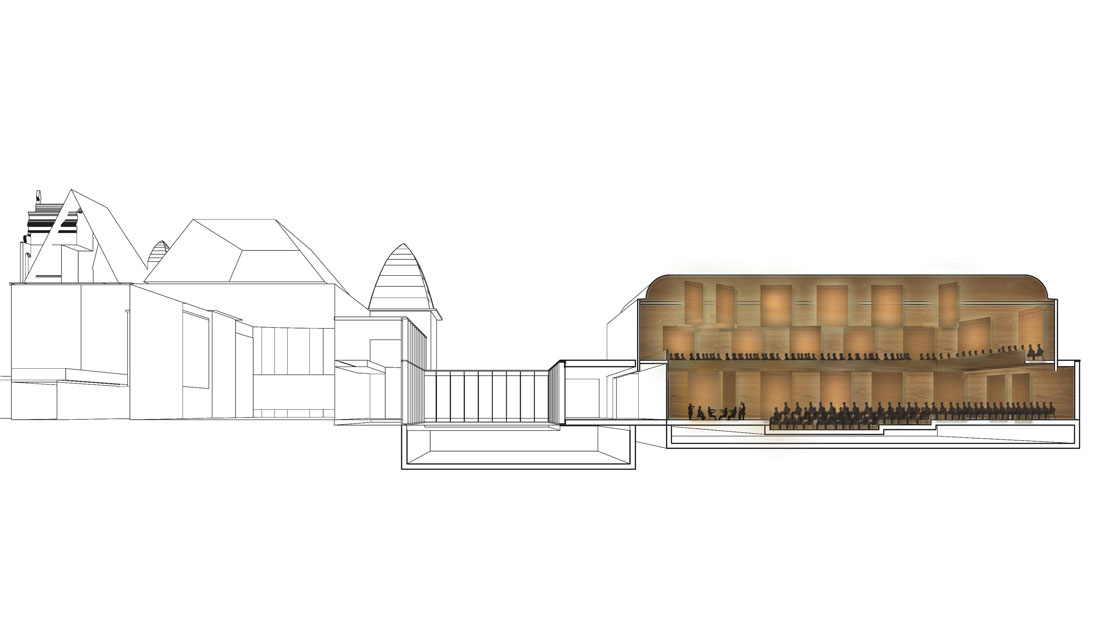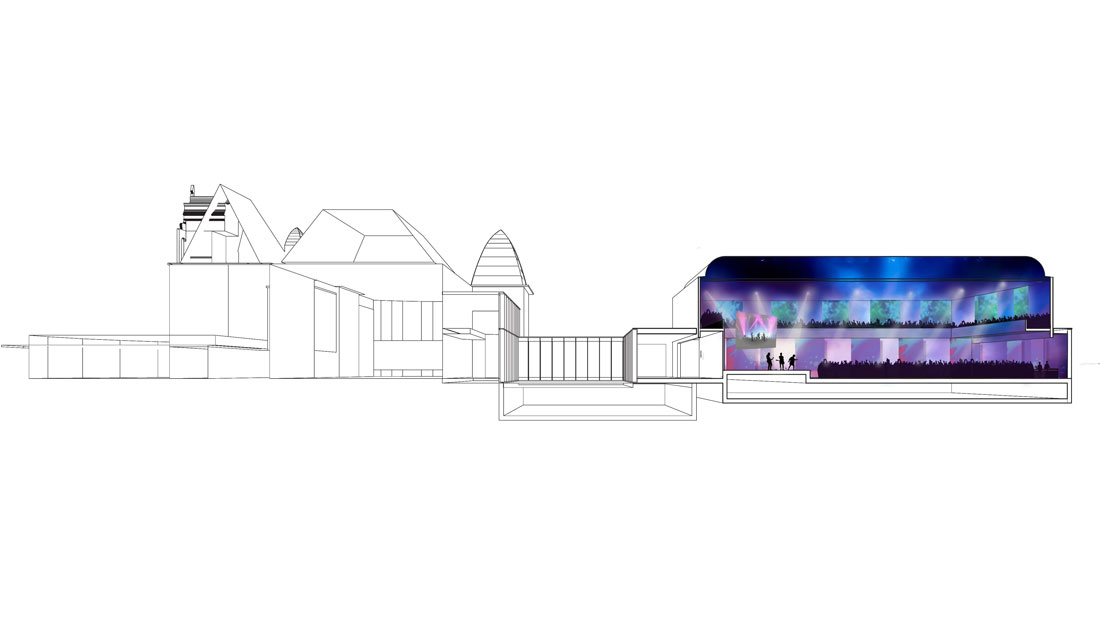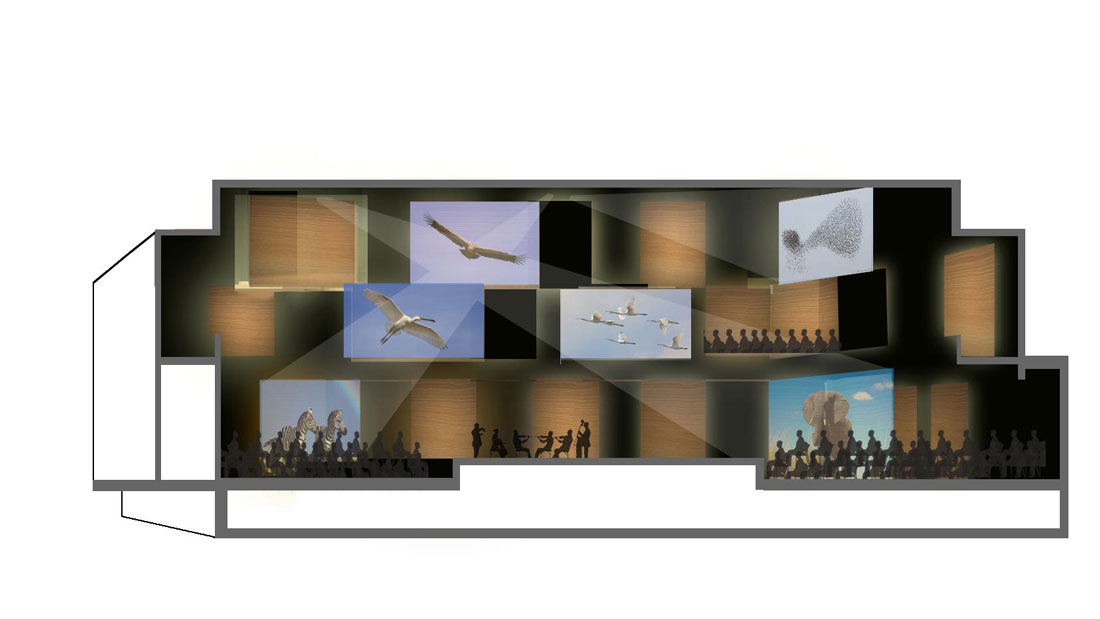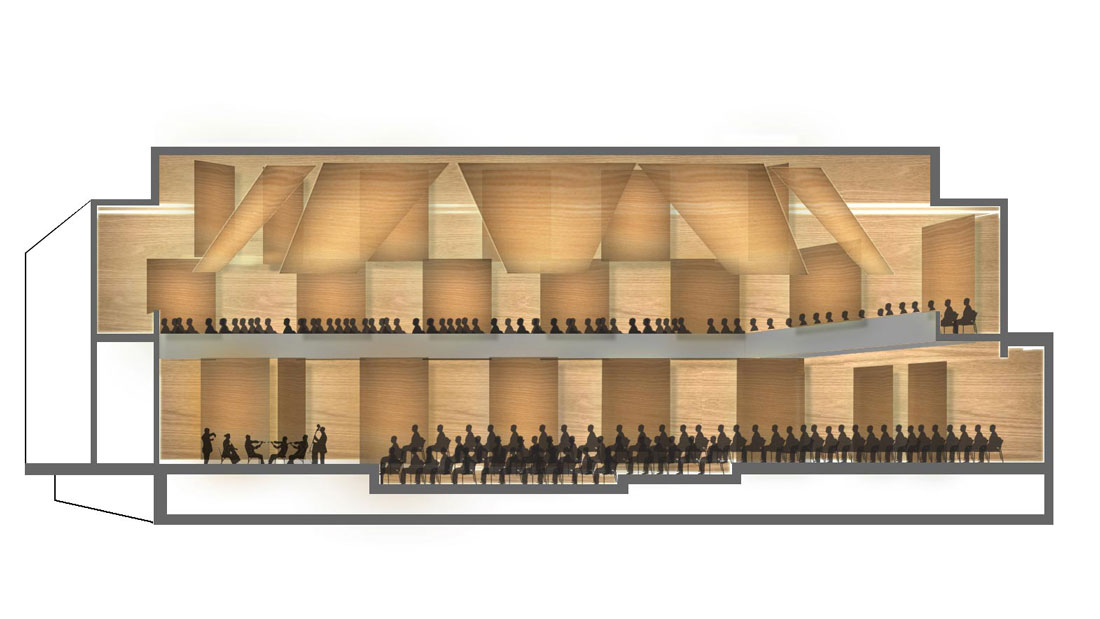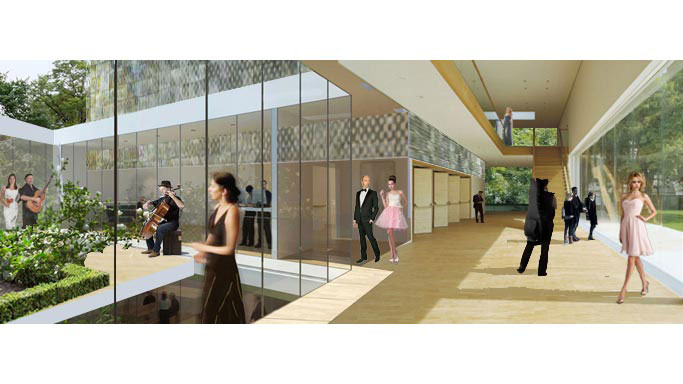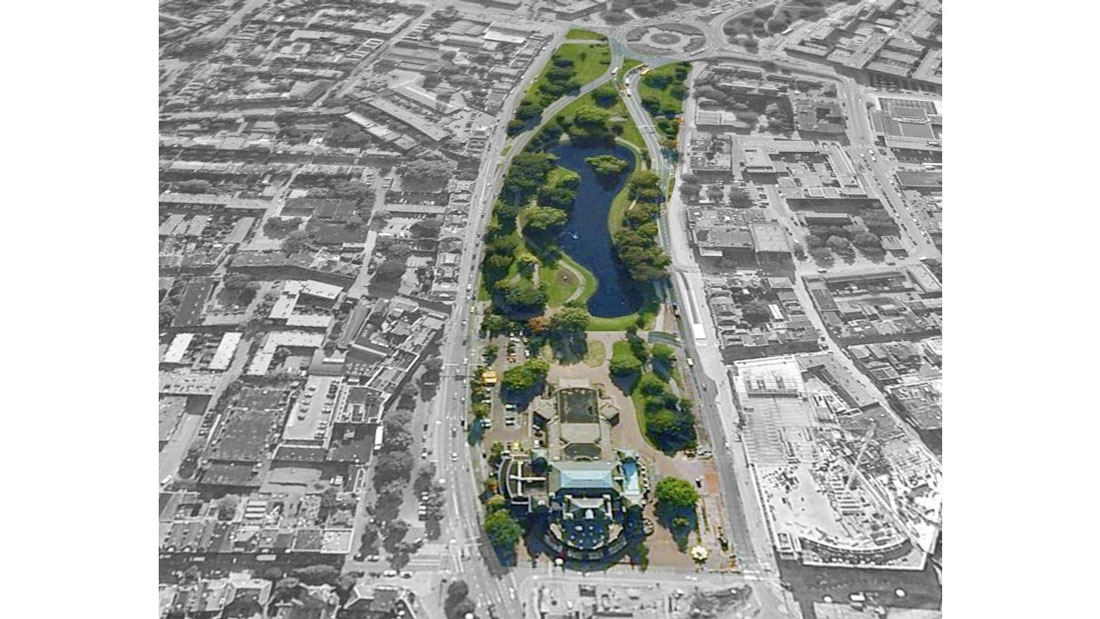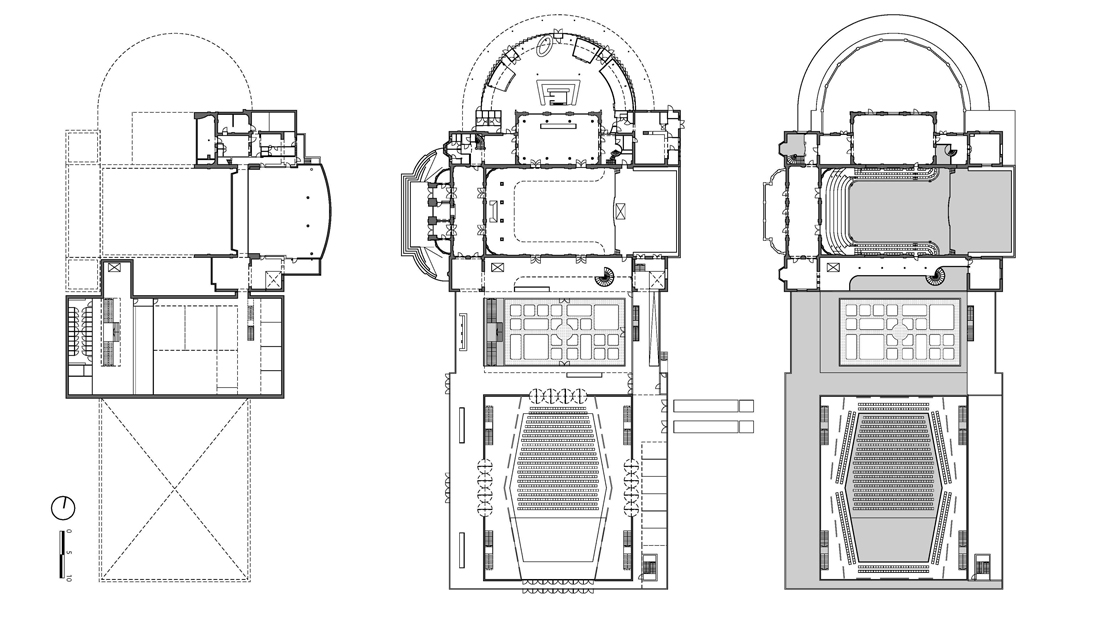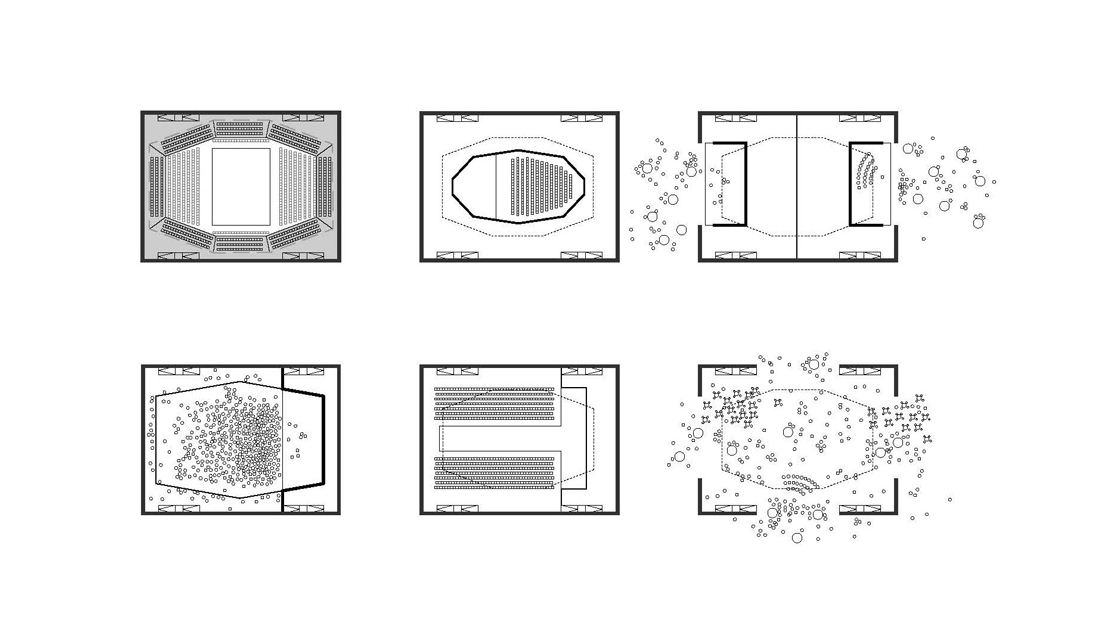The former Musis Sacrum concert hall in Arnhem was no longer a ‘state of the art’ concert hall. The municipality had started renovating and upgrading the building, which dates back to 1847, to create a new and bigger building. The new hall is a pavilion in the greenbelt around the historic city centre of Arnhem. The idea was to respect the monumental aspect of the building and not to turn the new hall into an addition to the existing one but to create a balanced complex in the green space. To achieve this, all the foyers were turned outwards – in direct contact with the park. An enclosed patio was created between the two music halls to provide a natural acoustic buffer and to continue the park-like atmosphere. Responding to the client’s wishes, the new concert hall was designed as a multifunctional hall that is suitable for symphonic music as well as pop music and large public events. Variable acoustical inner walls influence the absorption and reflection of the sound and give the new hall its distinctive character. The hall can be adapted to different programmes every day by changing the height of the flooring and seat position.
Competition finalist.
Het voormalige concertgebouw Musis Sacrum was niet langer een ‘state of the art’ concertgebouw. De gemeente startte daarom met een renovatie en een upgrade van het gebouwencomplex, dat dateert uit 1847. Naast de monumentale zaal moest een nieuwe nog grotere concertzaal worden gerealiseerd. De nieuwe concertzaal zien we als een paviljoen in de groene gordel rond het historische stadscentrum. Door deze ingreep respecteren we het monumentale en verwordt de nieuwe concertzaal niet als een aanvulling op de bestaande zaal maar wordt het geheel een gebalanceerd ensemble in het groen. Alle foyers zijn als een krans rondom de nieuwe concertzaal gelegen en extravert door hun volglazen puien direct in contact met het park. Tussen de twee muziekzalen is een patio ingekapseld als een natuurlijke akoestische buffer, en als logistieke scheiding tussen de zalen. Tevens wordt geeft de patio continuïteit aan de parkachtige atmosfeer; ook in het gebouw. De nieuwe concertzaal is ontworpen als een multifunctionele zaal die geschikt is voor symfonische muziek, popmuziek en grote openbare evenementen. Variabele akoestische binnenwanden beïnvloeden de absorptie en reflectie van het geluid en geven deze zaal haar uitgesproken karakter. Net als een echte ‘transformer’ kan de zaal worden aangepast aan het programma van elke dag door zijn beweegbare vloer en variabele akoestische wandpanelen.
Competitie finalist.
Collaboration
NOAHH, Studio Nuy van Noort
Merk-X (interieuradvies renovatie), The Space Factory, Level acoustics + RHDHV (akoestiek), Het Oversticht (monumentwaarde), Mertens Bouw (fasering)
Credits
Total Floor Area
7.800 m2
Client
Municipality of Arnhem
Status
Competition Finalist 2014
Team
Patrick Fransen, Maartje Nuy
Joost van Noort, Eveline Merkx, Dirk Baalman, Frans Swarte, Remy Wenmaekers, Theo Raijmaekers, Loes Thijssen, Stephanie Lama, Kristina Kosic, Rimaan Aldujaili, Mick Madder
Illustrations
NOAHH, Studio Nuy van Noort

