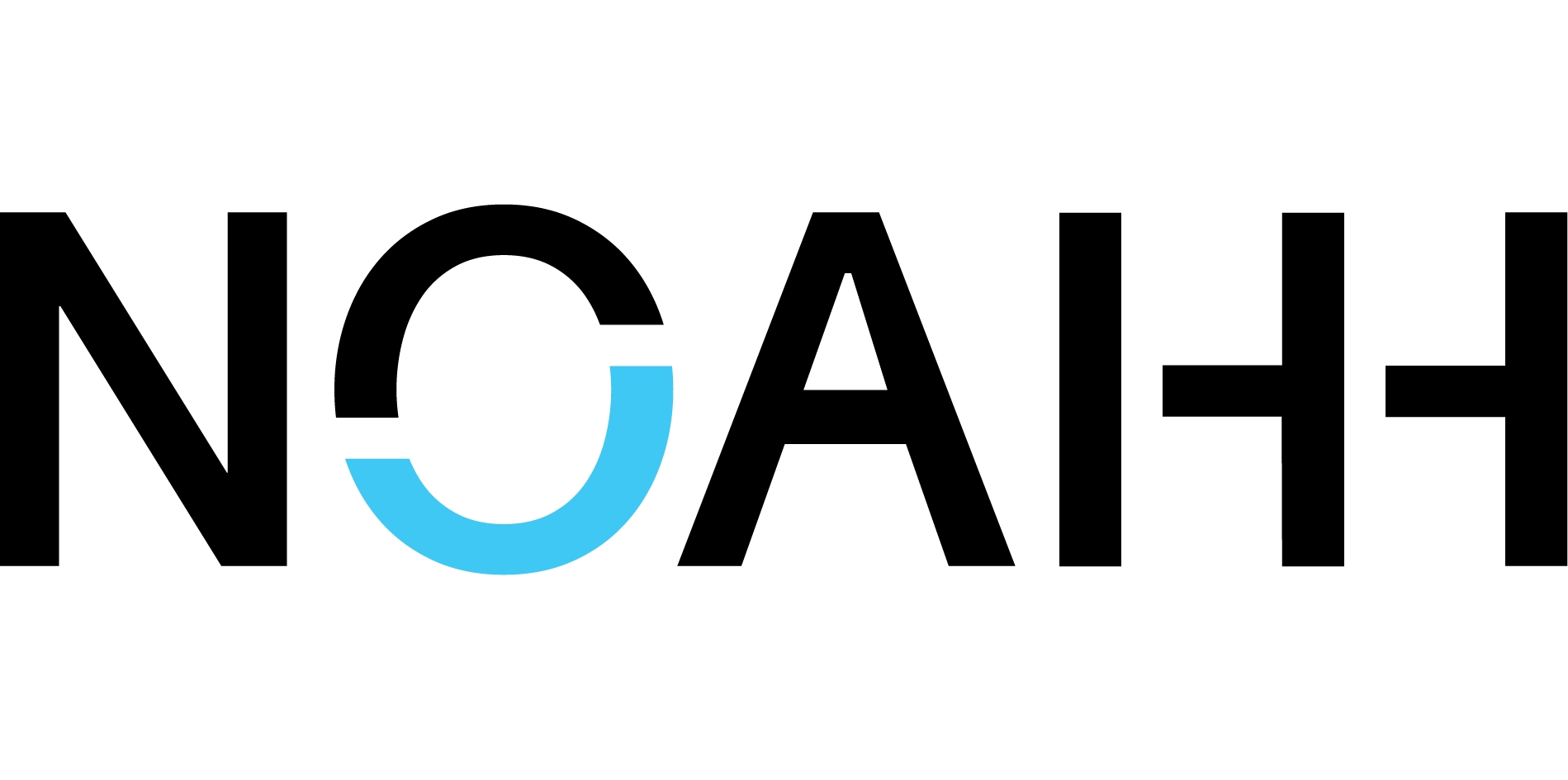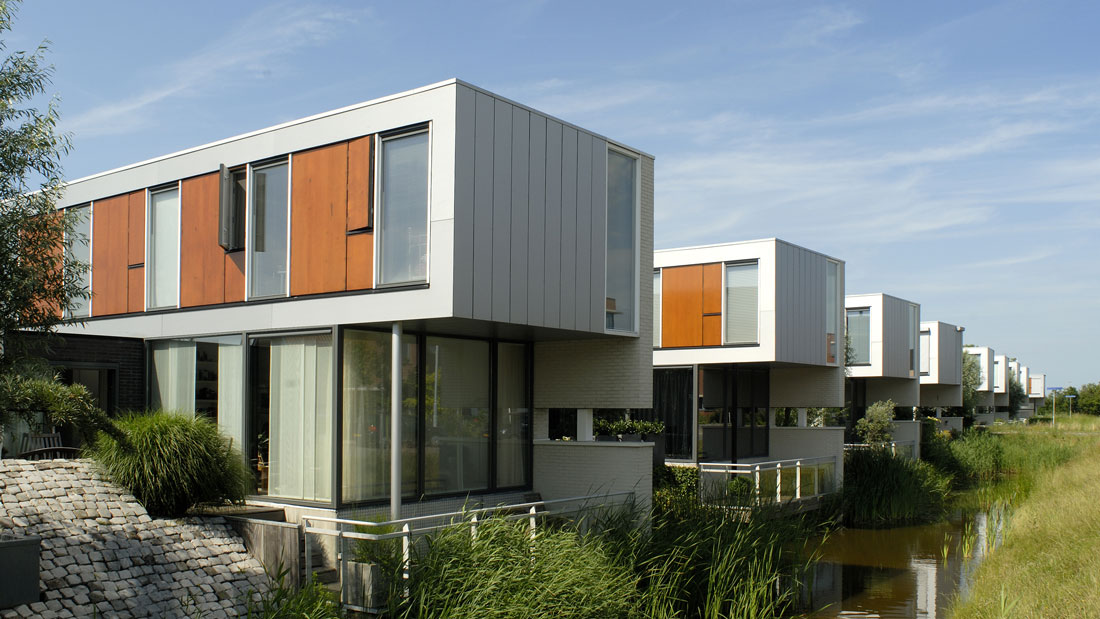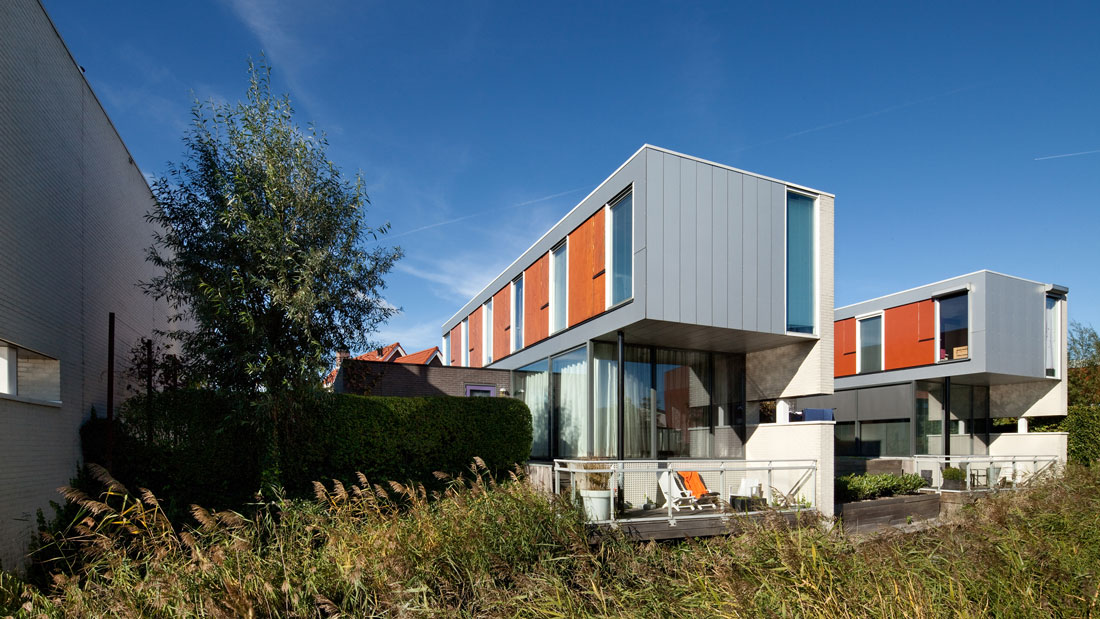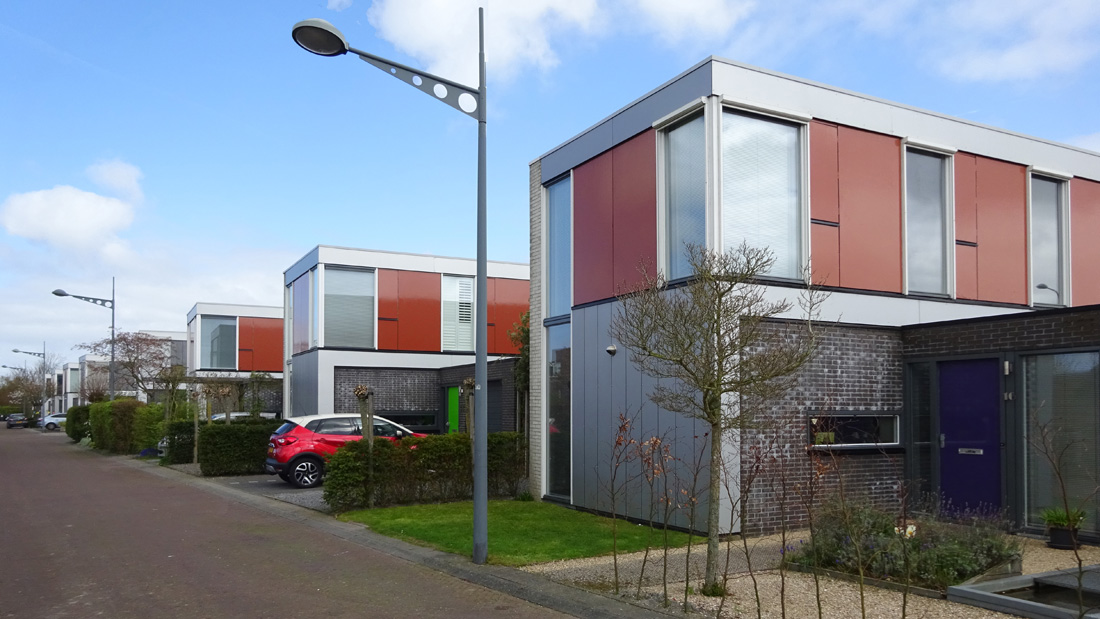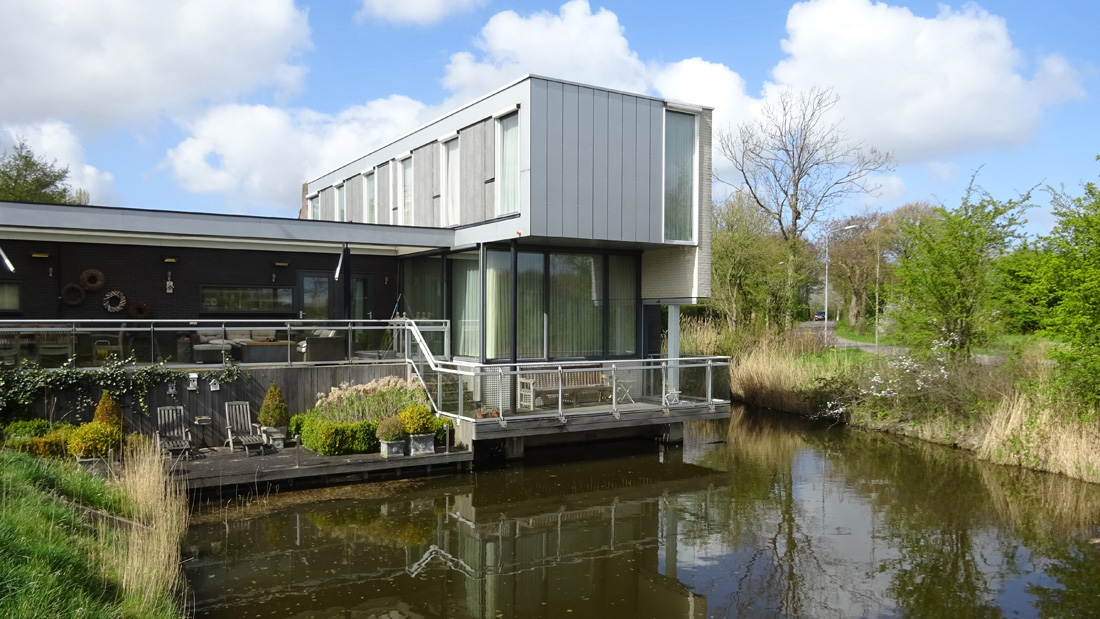These dwellings are particularly characterized by the way they are situated between two roads on very wide but shallow lots. The prescribed urban typology and given orientation led to the design of elongated very narrow floor plans; the ‘lamelwoning’. The private sides of the houses are situated on the south side, along the ring road, de Grote Sternstraat. By broadening the necessary waterways we created the possibility to provide every single house with a private terrace instead of the typical fenced backyard. The houses find their entrances on the side that can be described as the ‘backside’ seen from the urban planning point of view. Internally the floor plans can take up many different lay-outs as well as expansions.
Kenmerk van deze woningen is de bijzondere ligging tussen twee wegen in, op ondiepe brede kavels. Door de voorgeschreven stedenbouwkundige typologie en de oriëntatie ontstond een langgerekte smalle woning: de “lamelwoning”. De privé zijde van de woning ligt aan de zuidzijde van de kavels aan de ringweg van de Veerse Poort: de Grote Sternstraat. Door de noodzakelijke watergang te verbreden ontstond de mogelijkheid elke woning een eigen terras te geven en niet te vervallen in omheinde achtertuinen. De woningen worden aan de stedenbouwkundige achterzijde ontsloten.
De woningen kennen meerdere indelingsmogelijkheden en zijn zijwaarts uitbreidbaar.
CREDITS
Address
Grote Sternstraat, Middelburg, the Netherlands
Total floor area
2.500m2
Total houses
13 free standing houses
Client
Ontwikkelingsmaatschappij Veersche Poort VOF (WBU in collaboration with Woongoed Middelburg)
Team
Patrick Fransen, Jeroen Baijens
Photographers
Herman van Doorn, Katja Effting
