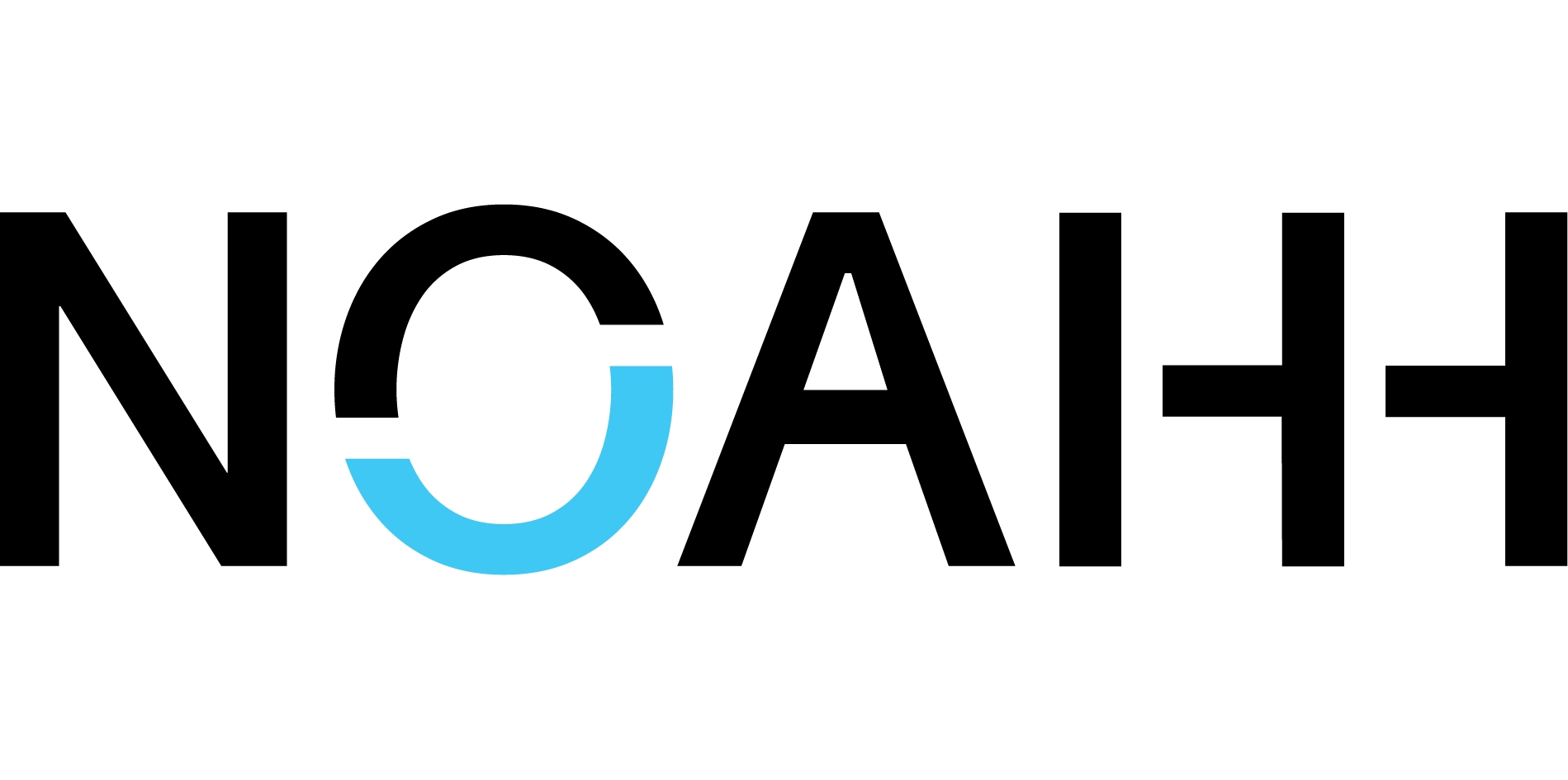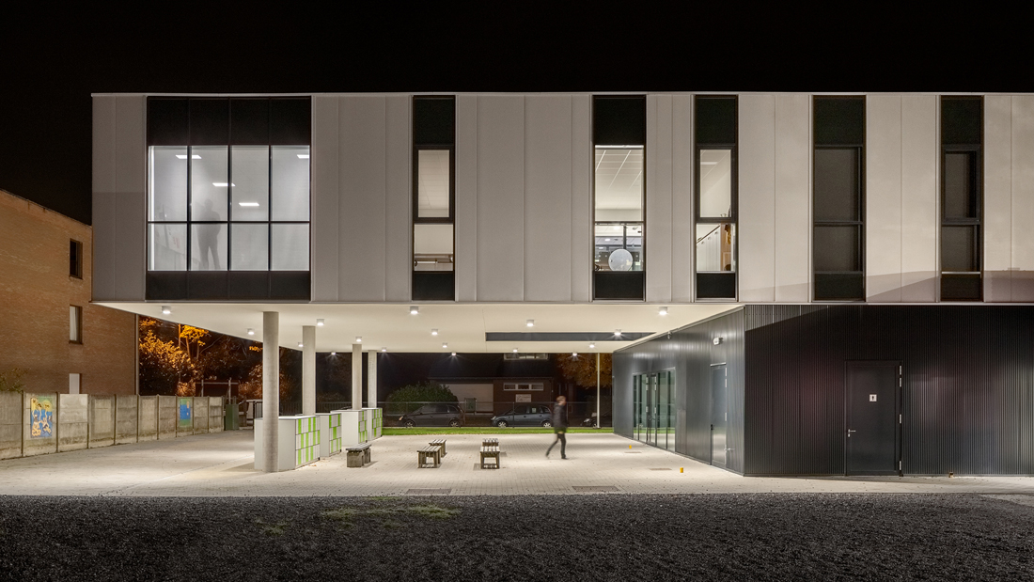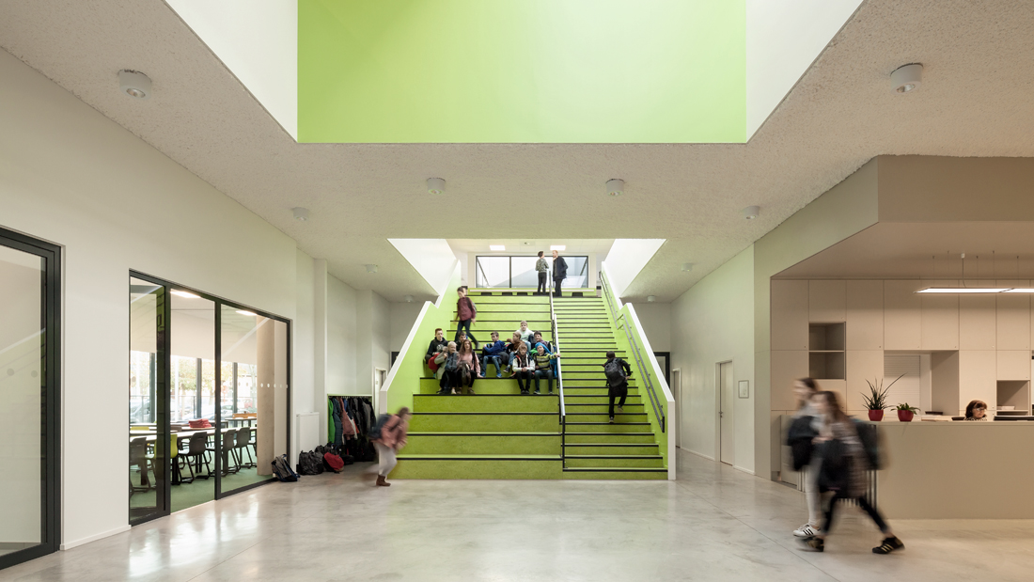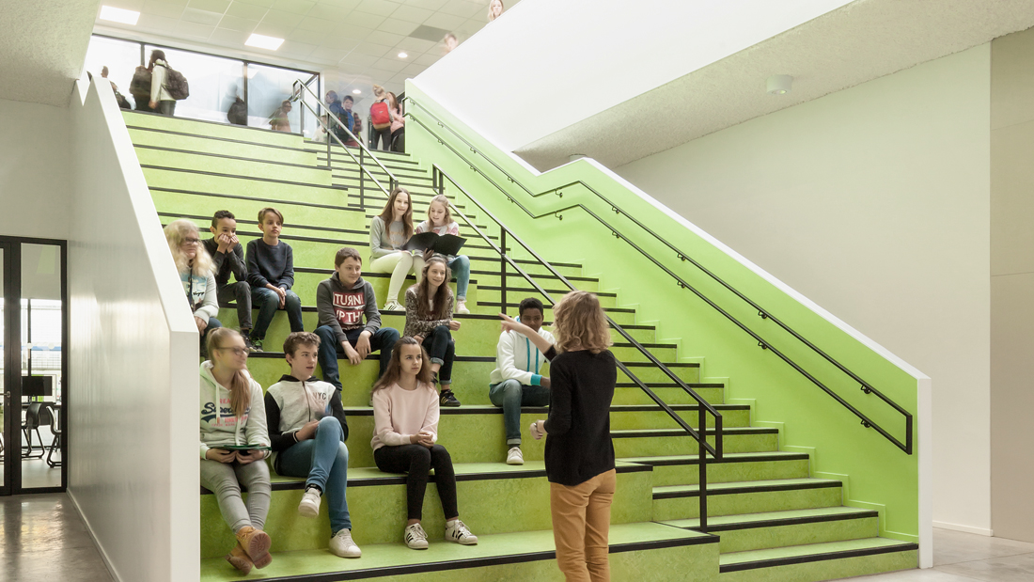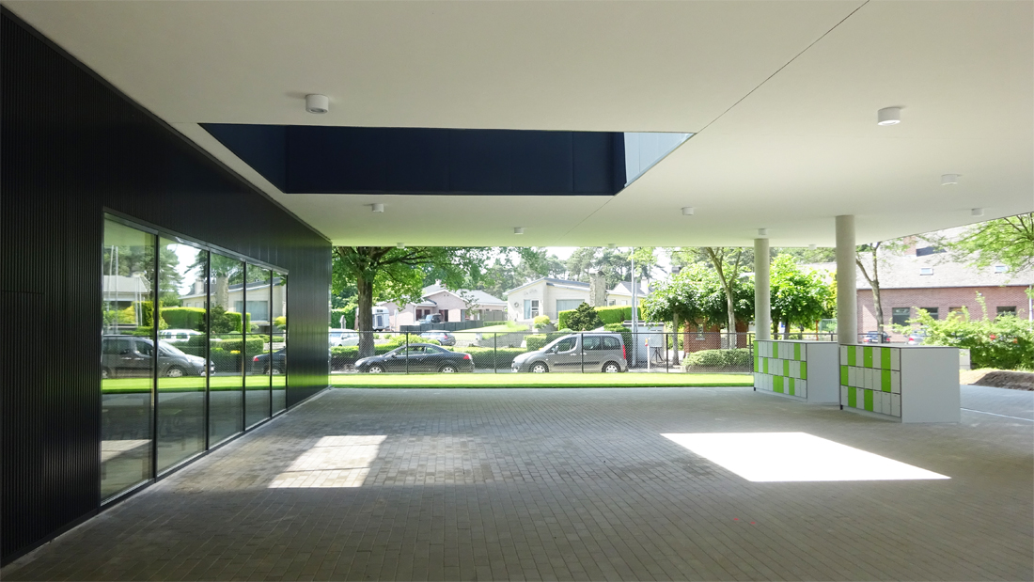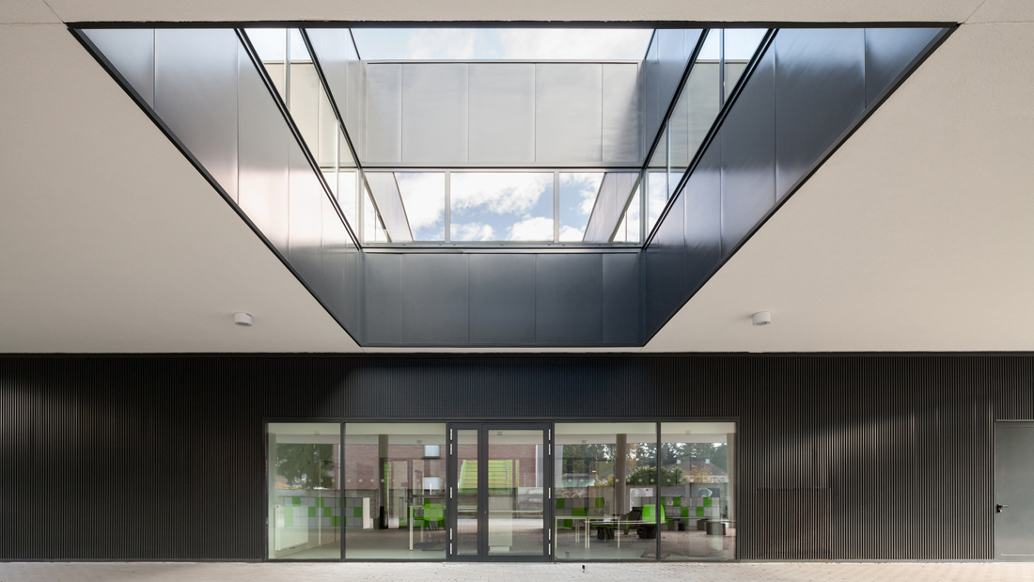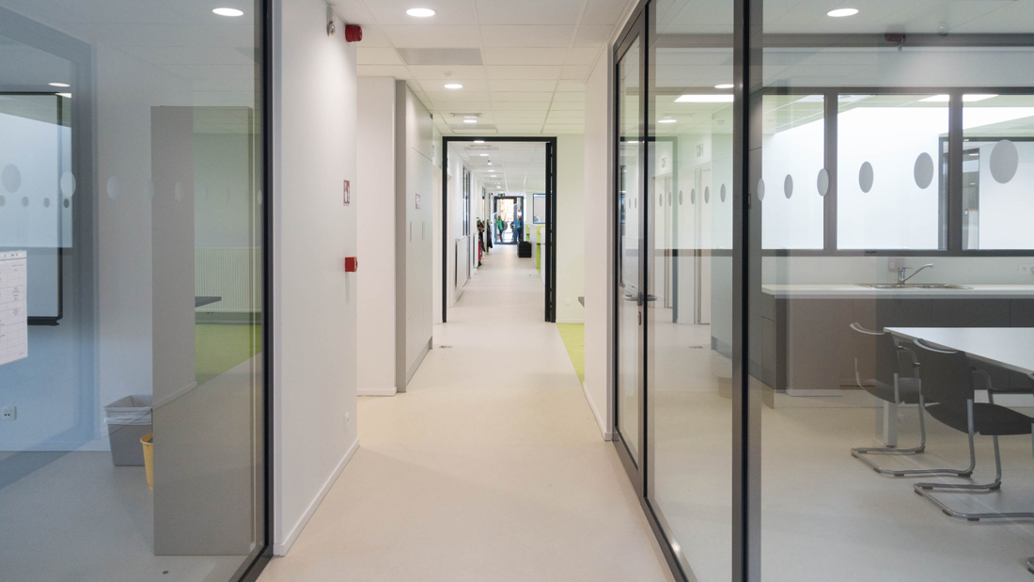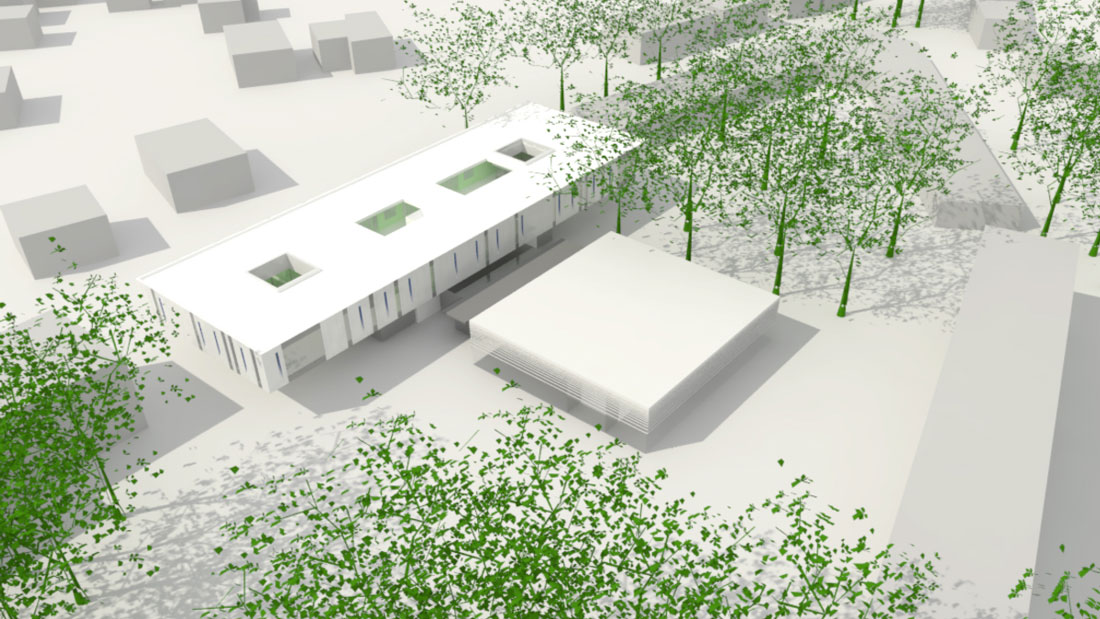The construction of the Sancta Maria Institute replaces forty-year-old wooden pavilions. The old urban layout of buildings around a distinctive green courtyard is a good basis to continue with, also in the new building. All rooms on the ground floor (including the multipurpose room, the open learning center, administration and the music studio) are positioned around a central hall. A relationship between the two floors will be optimized by a series of voids and patios. There are many options for future changes, anticipating on a changing aducatiunal idea. A large wide stair enhances spatial relationships. The partially transparent indoor walls aim to stimulate and inspire with pedagogical effect.
De nieuwbouw van Het Sancta Maria Instituut vervangt ruim veertig jaar oude houten paviljoenen. De oude stedenbouwkundige opzet van gebouwen rond een karakteristieke groene binnenhof is een goed uitgangspunt om ook in de nieuwbouw te blijven volgen. Alle ruimten op de begane grond (zoals de polyvalente zaal, het open leercentrum, de administratie en het muzieklokaal) liggen rondom een centrale inkomhal. Een relatie tussen de twee bouwlagen wordt optimaal gelegd door een reeks van vides en patio’s. Er zijn veel mogelijkheden voor wijzigingen in toekomstig pedagogisch gebruik. Een tribunetrap versterkt de ruimtelijke relaties. De gedeeltelijk transparante indelingen beogen in een stimulerend en inspirerend pedagogisch effect te resorterenSancta Maria Kasterlee | Grand opening
Collaboration
bildt. architecten (Studio Plus Architecten)
Credits
Address Location
Mgr. Heylenstraat, Kasterlee (B)
Floor Area
2.784 m2
Client
DBFM Scholen Van Morgen
AG Real Estate COPiD
Katholiek Onderwijs Geel – Kasterlee (KoGeKa)
Team
Patrick Fransen, Ilse Bakker, Freke Schalken
Tim Loeters, Loes Thijssen, Reijer Pielkenrood
Impressions
NOAHH
