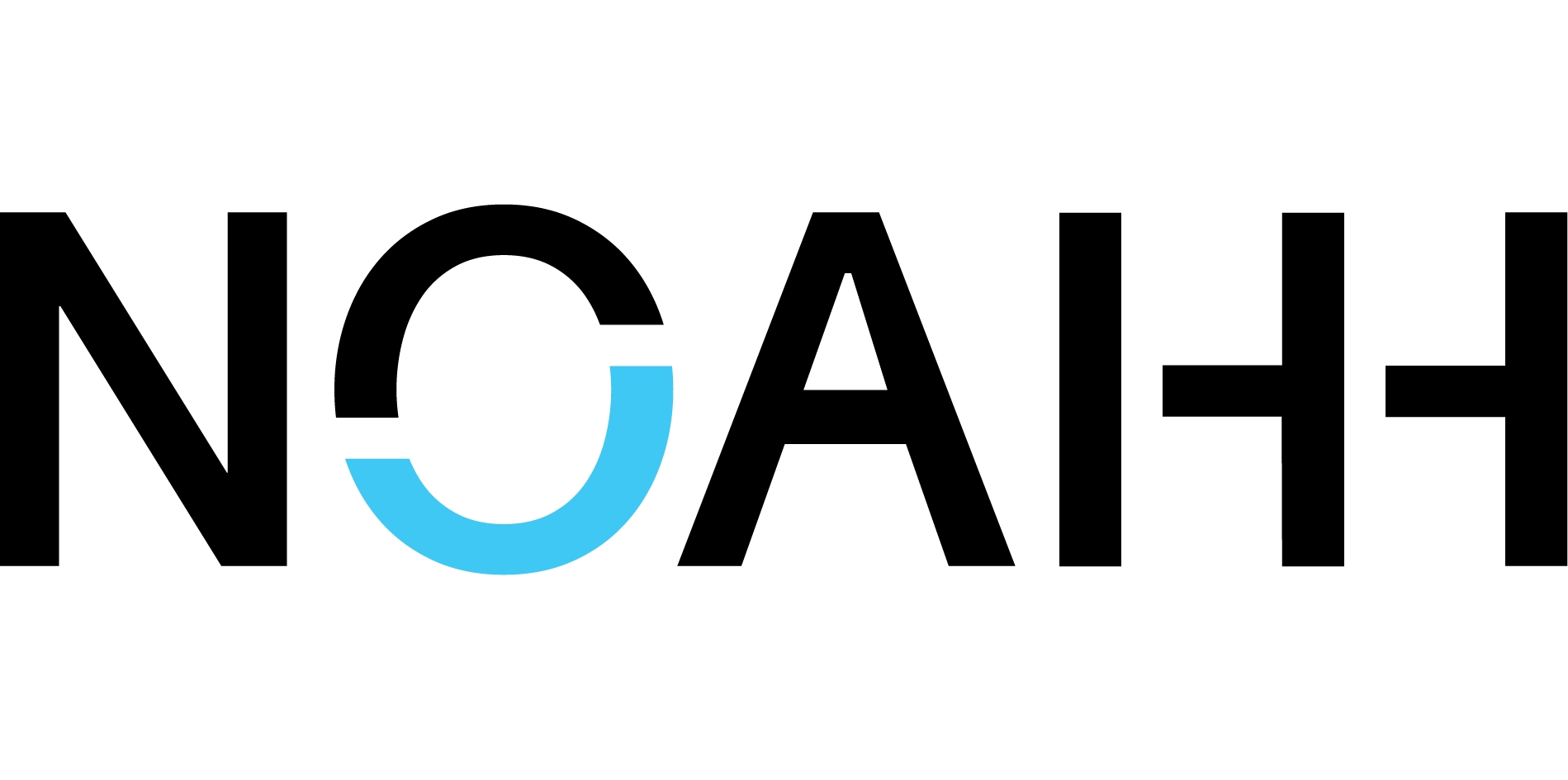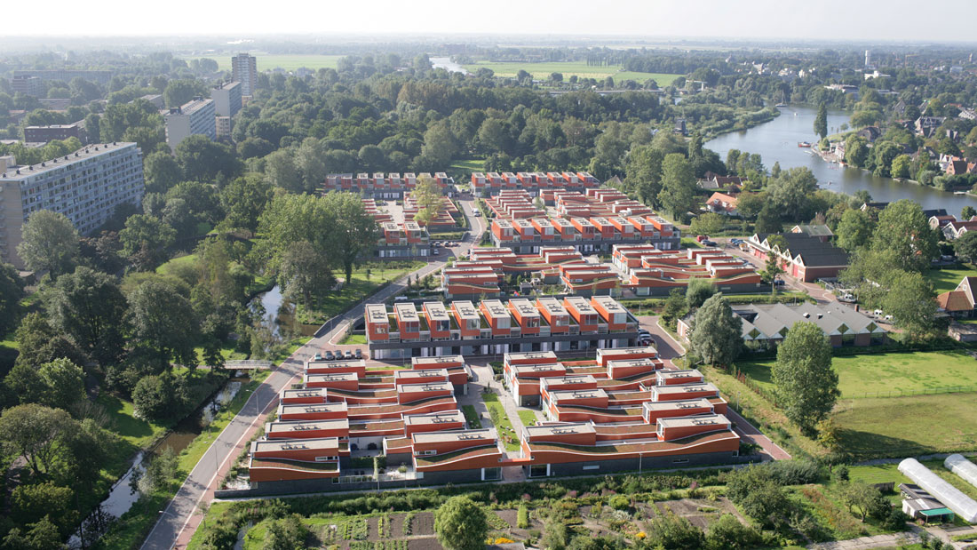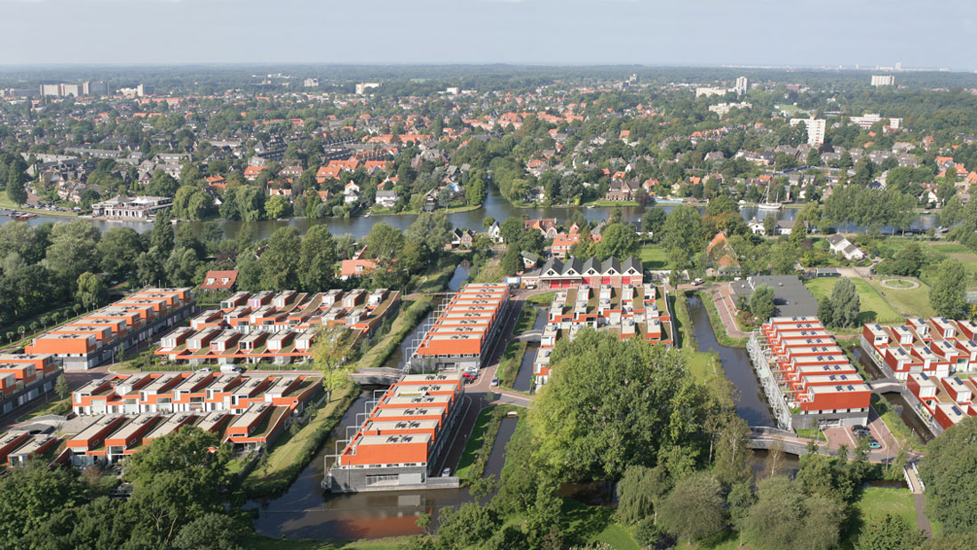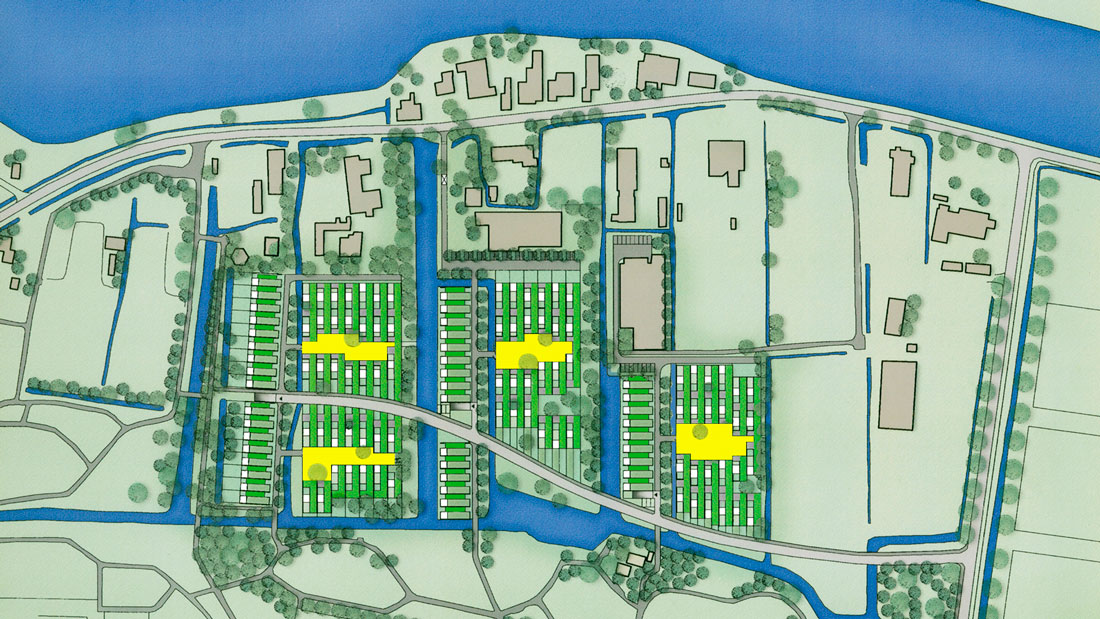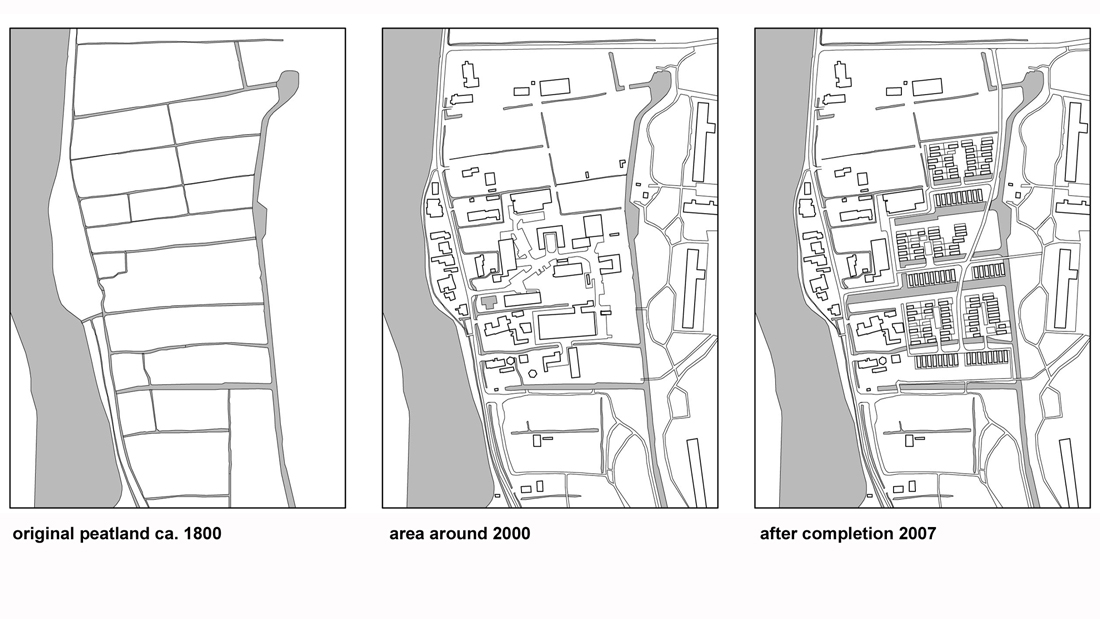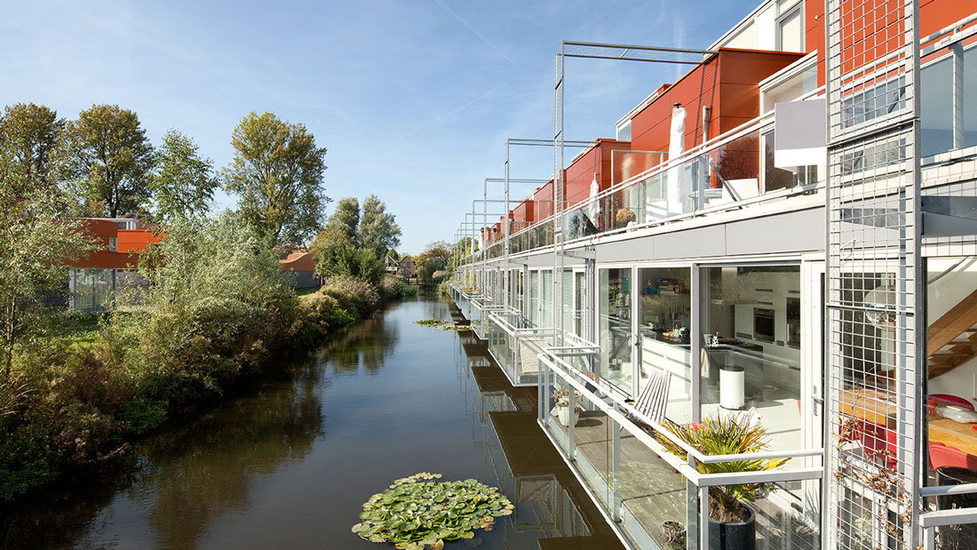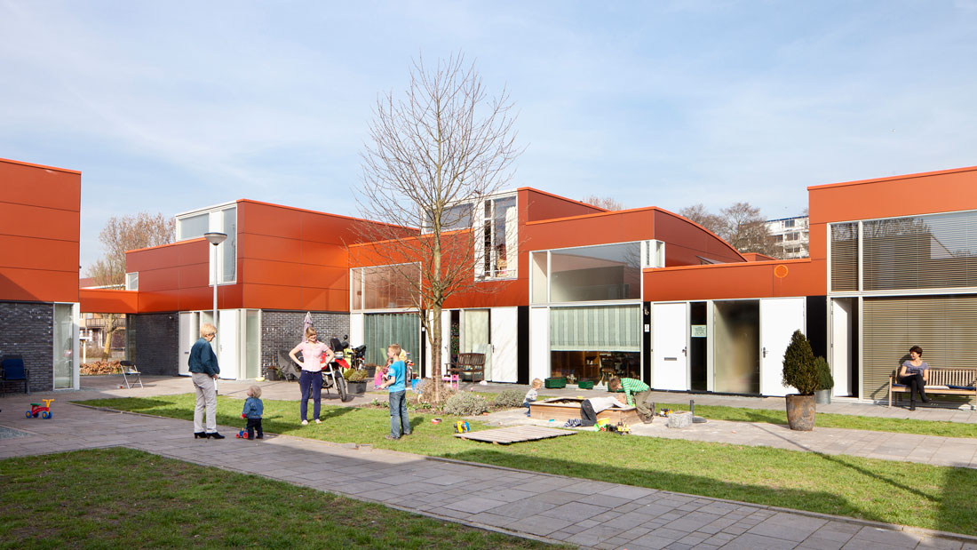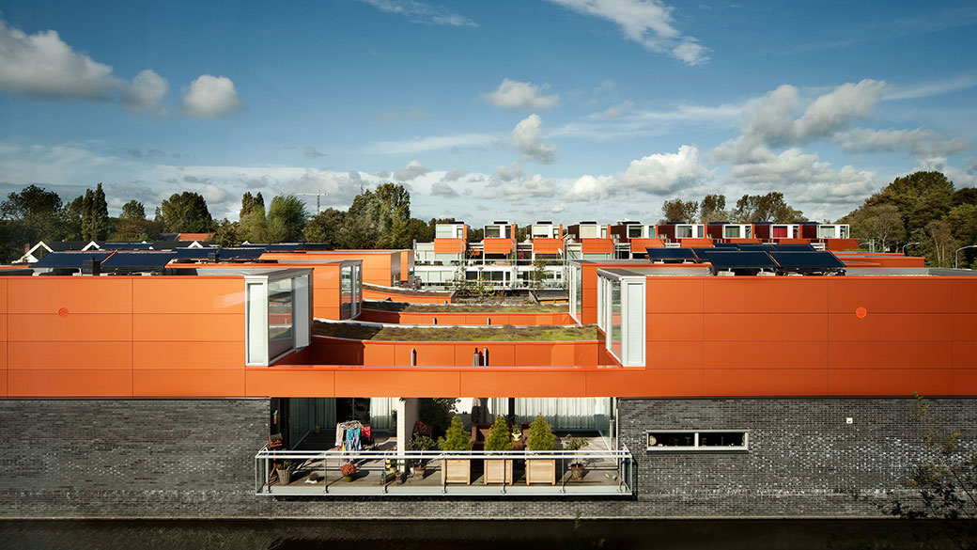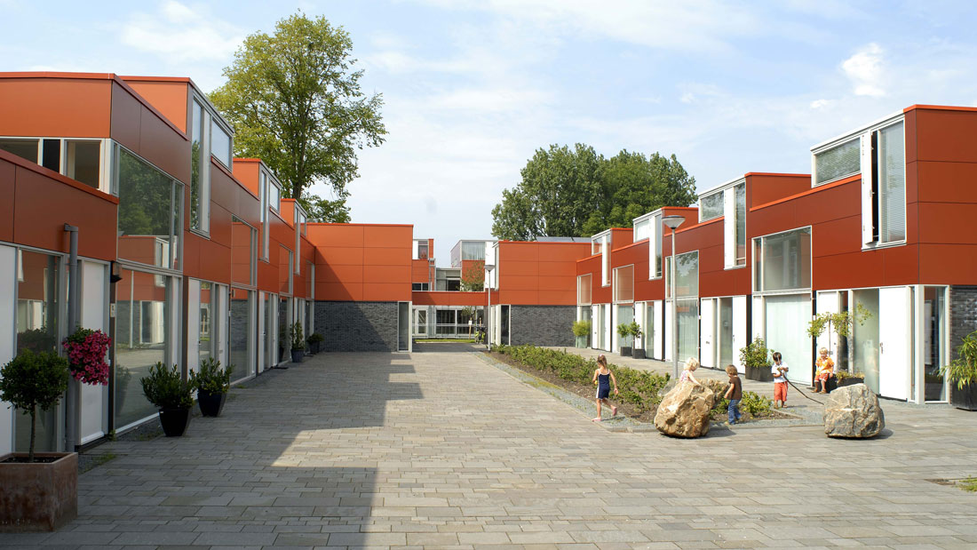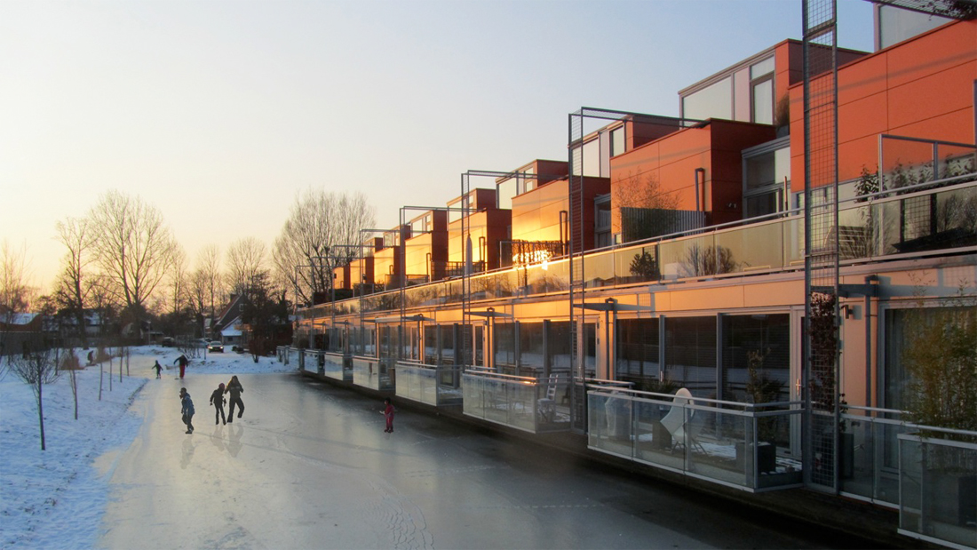Schoolenaer includes 119 houses, 78 of which are patio houses and 41 canal houses and town houses. The single-storey patio houses have roof gardens and terraces on top. The great width of the house (8.10 m) allows the brief to be tailored to individual requirements, whereby one can choose between living on the street side or around the patio. All the houses face south. The town houses have large façades and conservatories on the south side. The patio houses have their living area on the north side of the patio, creating an outdoor space on the south side. The houses are highly energy-efficient. The houses are positioned across the site in a way that allows the existing valuable trees to remain in place between the houses or new ones to be planted. Public recreational land consists primarily of green strips planted with trees on the banks of the broad water features. By placing the parking facilities in the buildings (large garages encapsulated in the town houses) the neighbourhood looks car-free (little traffic) and there are plenty of safe places for children to play near and in between the houses.
winner ‘Lieven de Key penning’ 2011
COLLABORATION
Atelier Quadrat
CREDITS
Address
Schoolenaerlaan, Haarlem, the Netherlands
Area
25.000 m2 (119 houses)
Client
Blauwhoed-Eurowoningen, Rotterdam
Team
Patrick Fransen, Jeroen Baijens,
Haik Hanemaaijer, Jos Halfweeg, Heidi van der Wardt
Photographers
Herman van Doorn, Katja Effting, NOAHH
Sketch image
Quadrat
