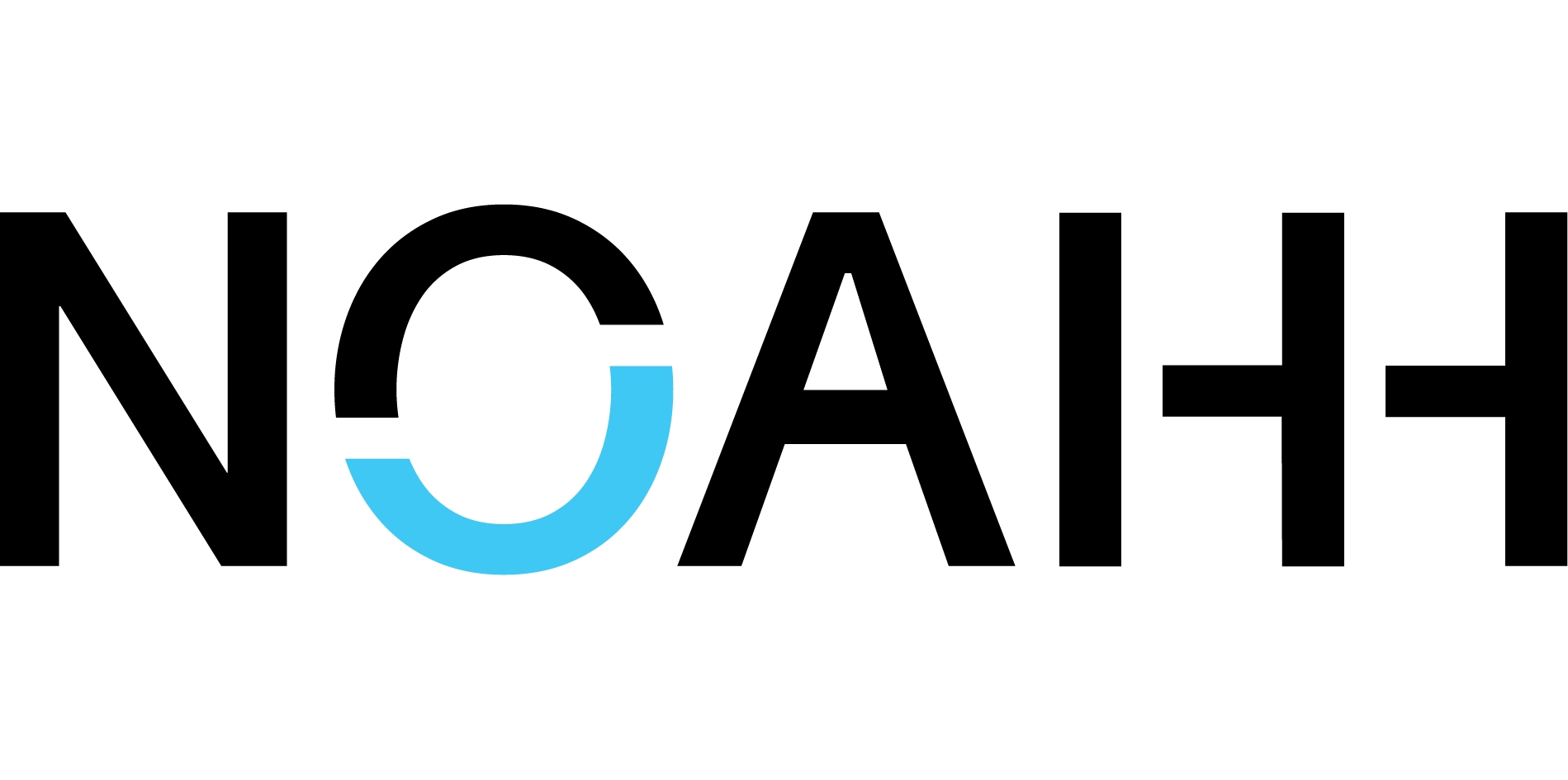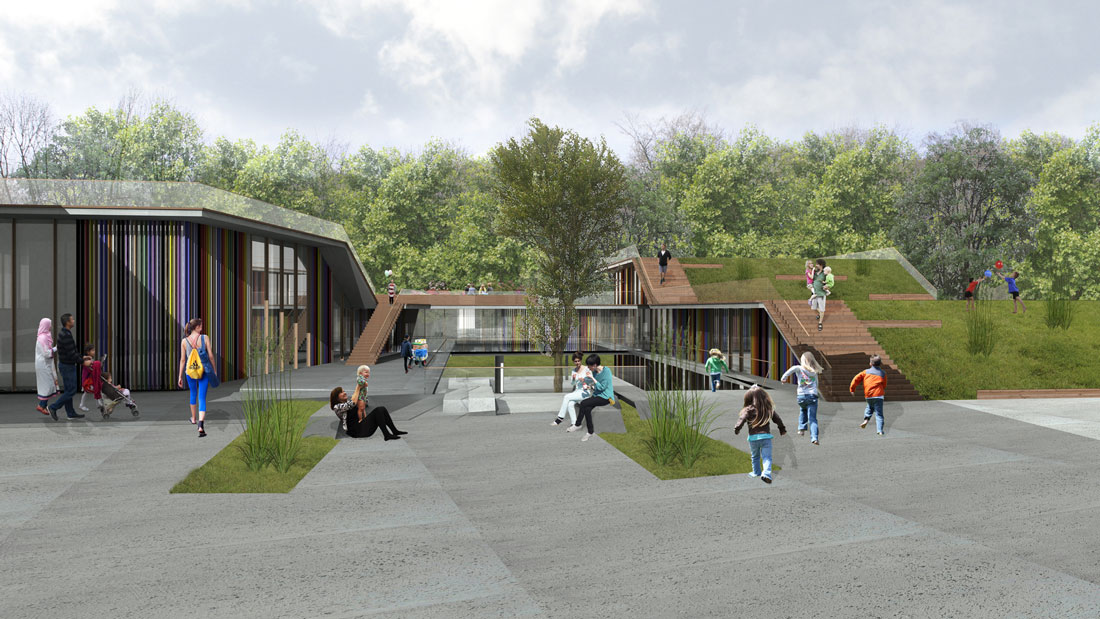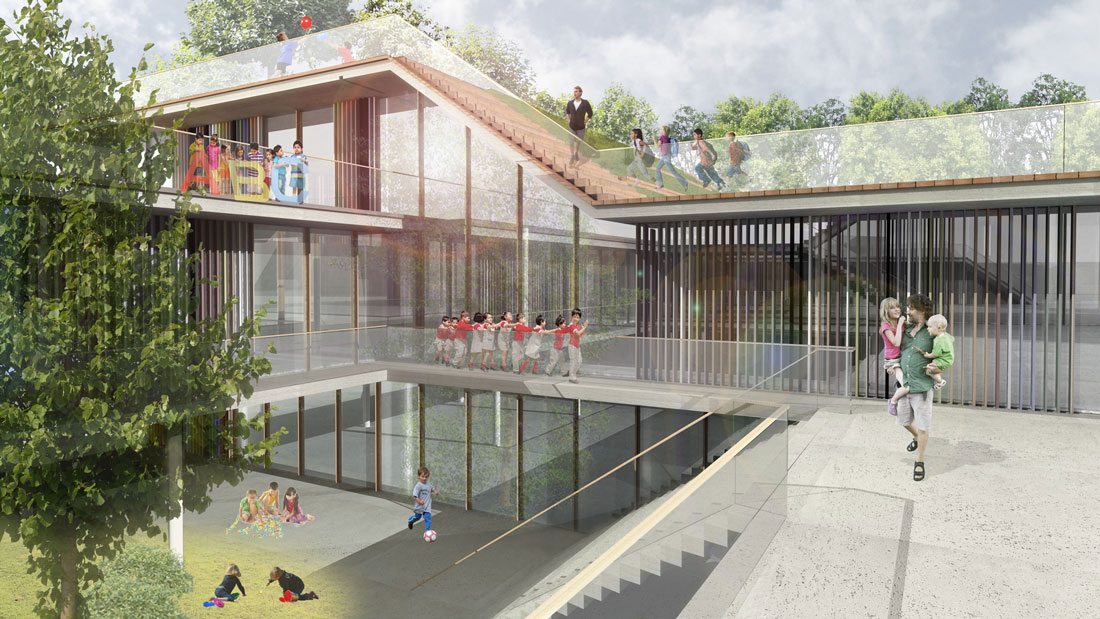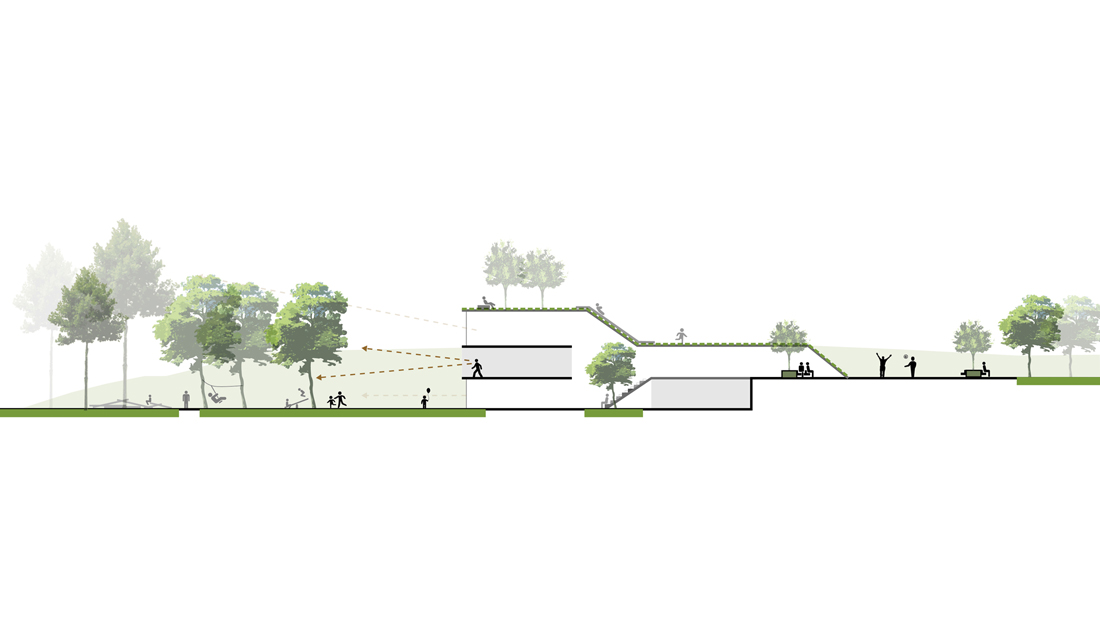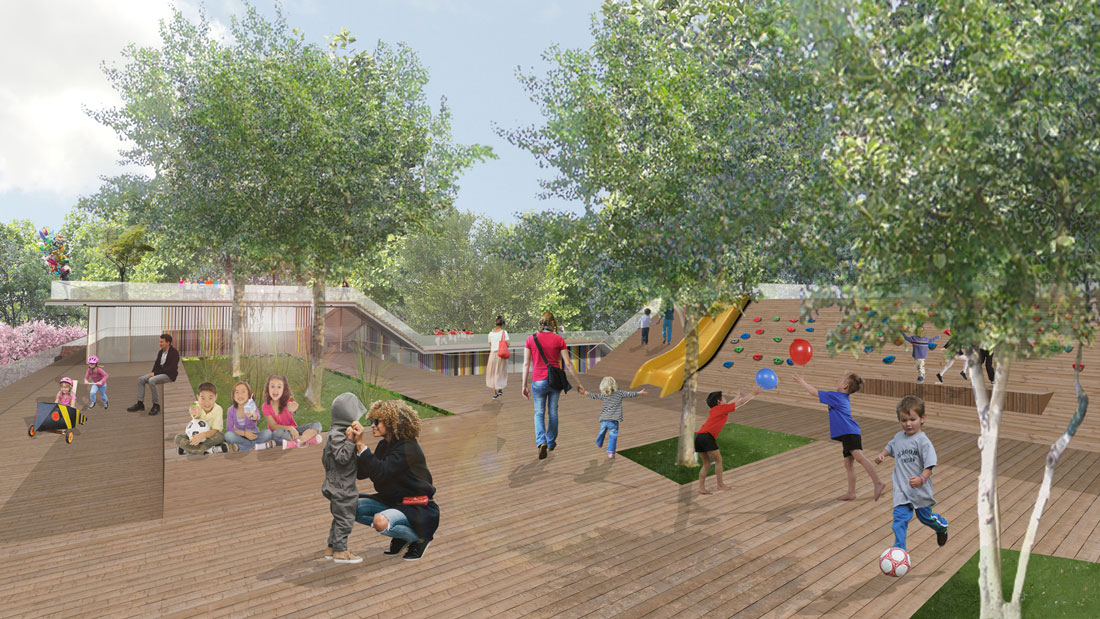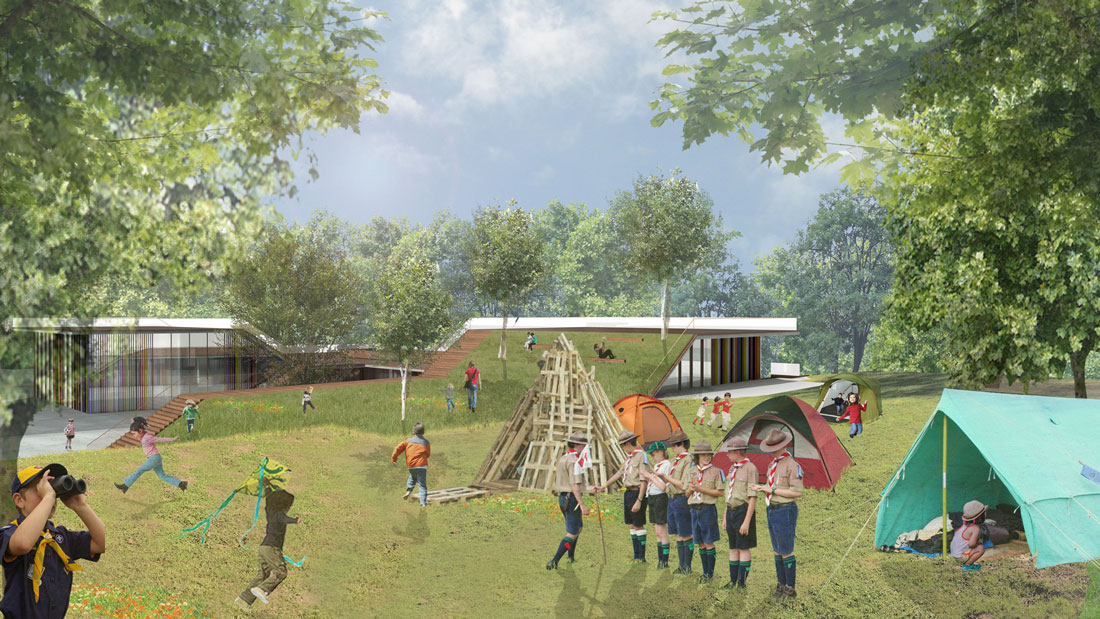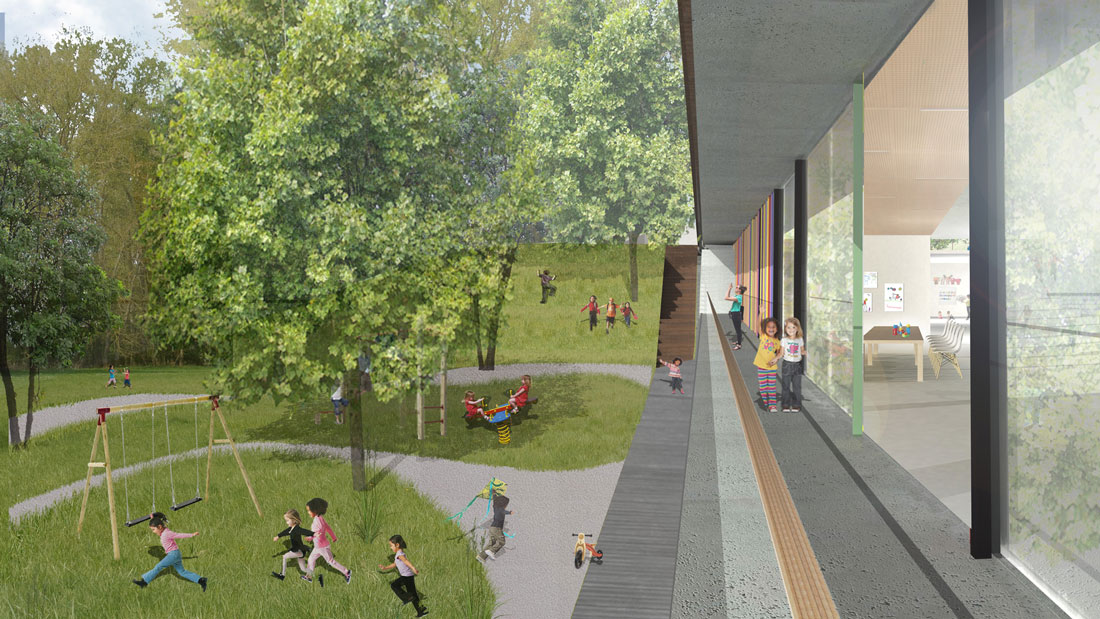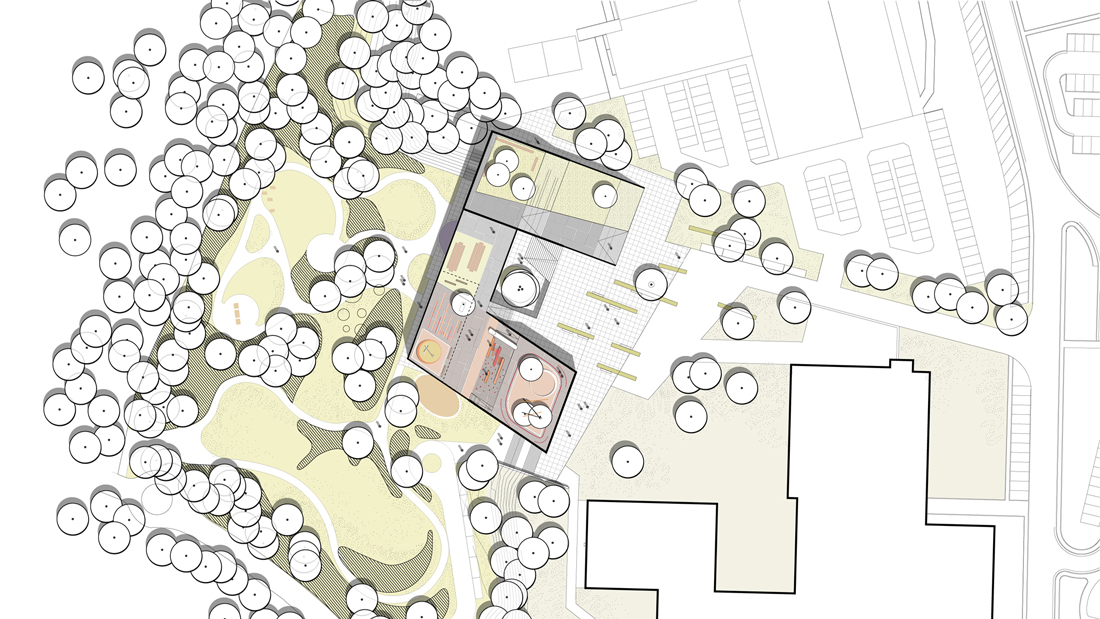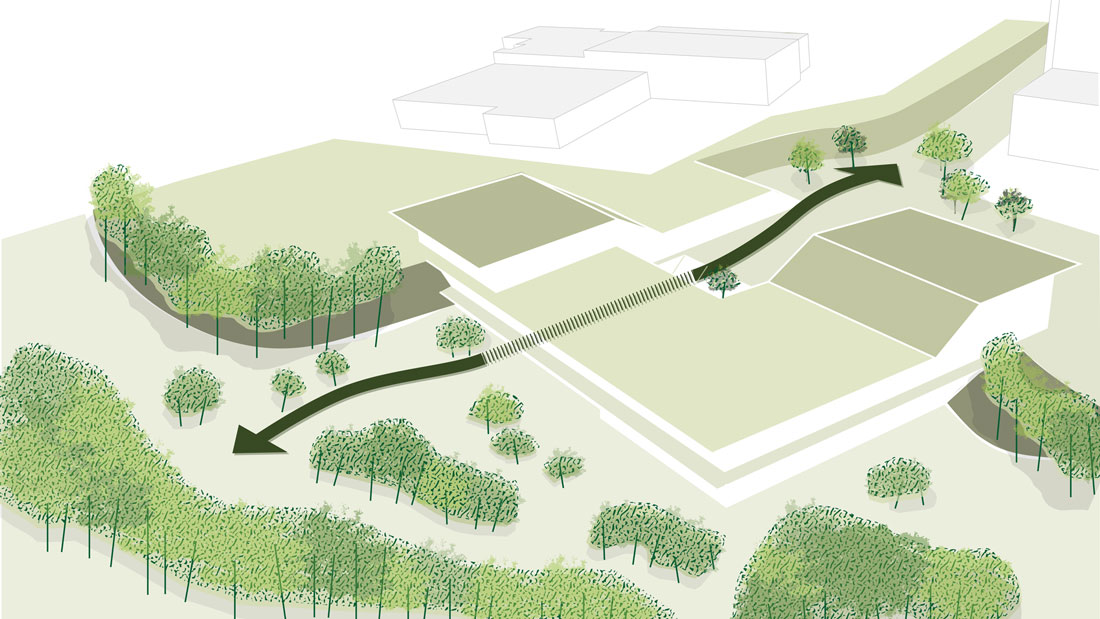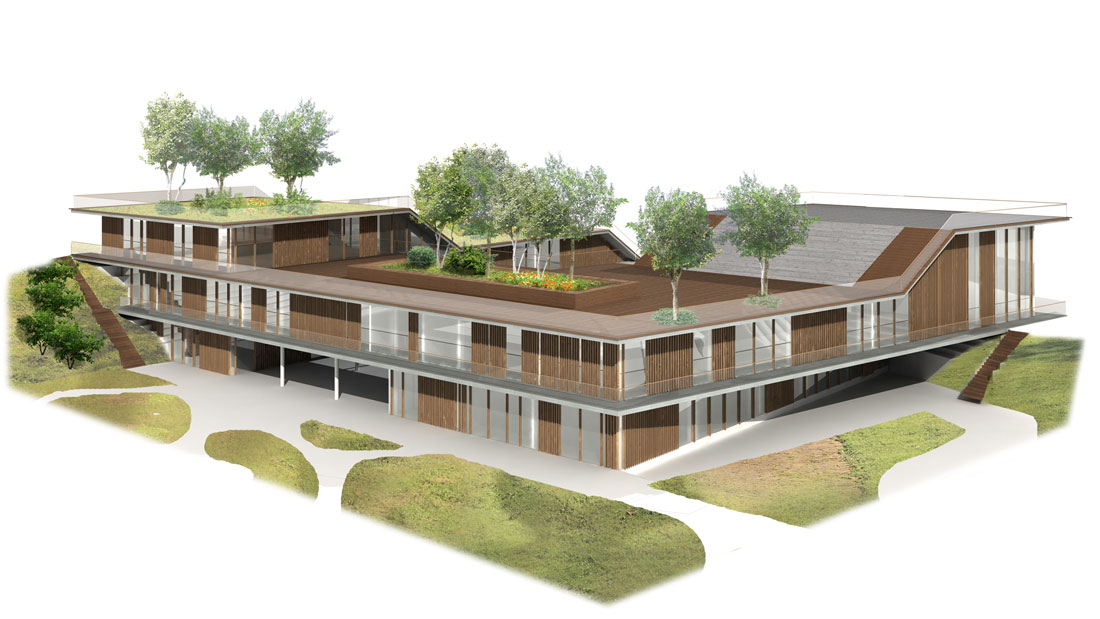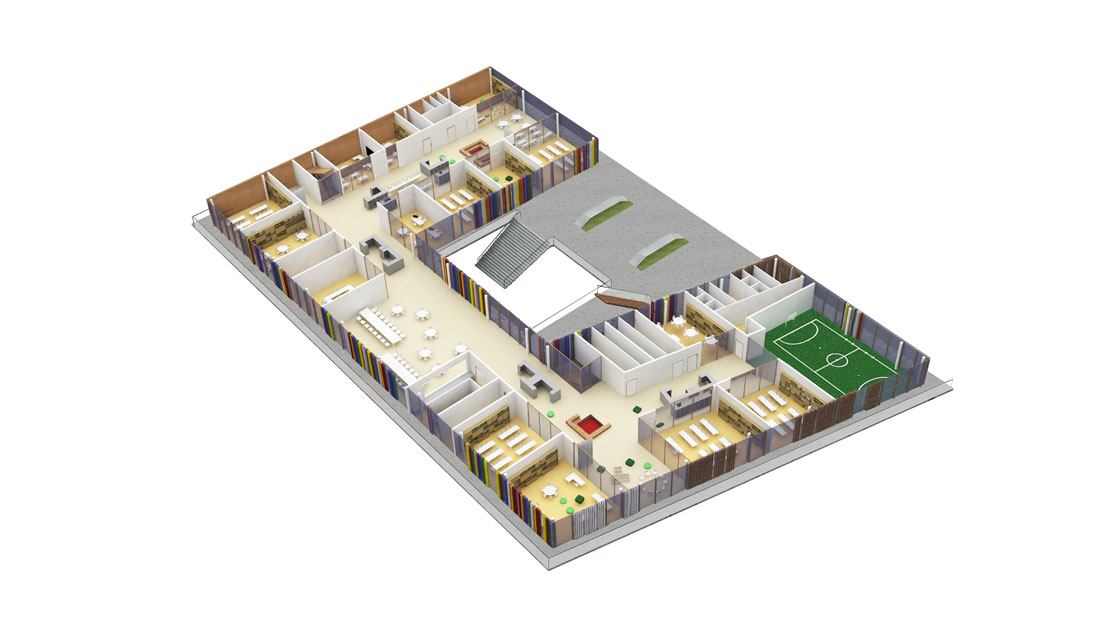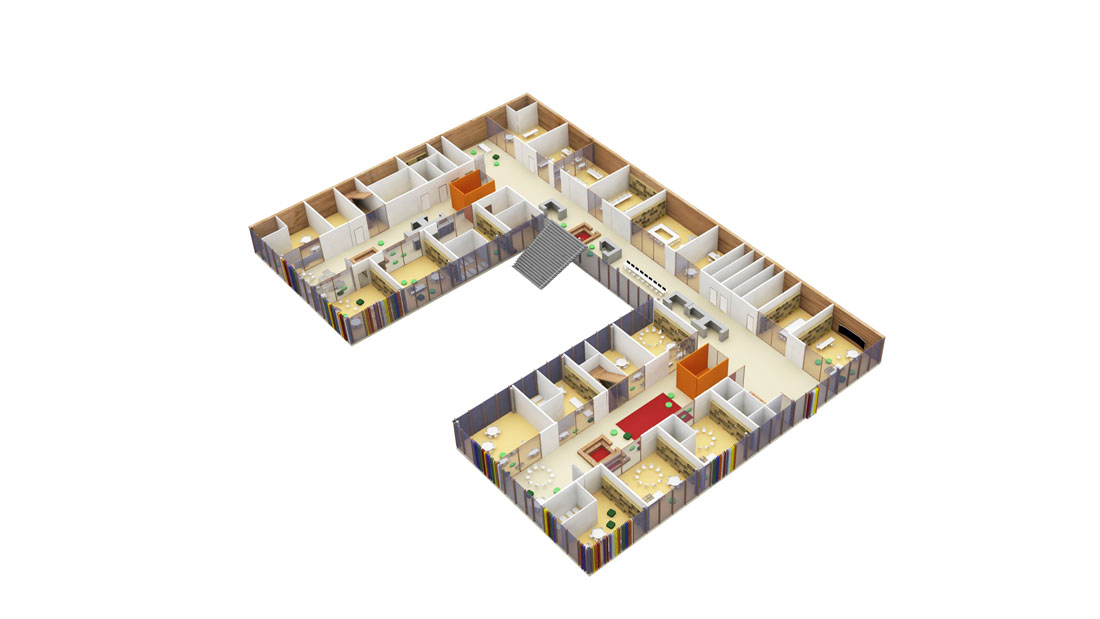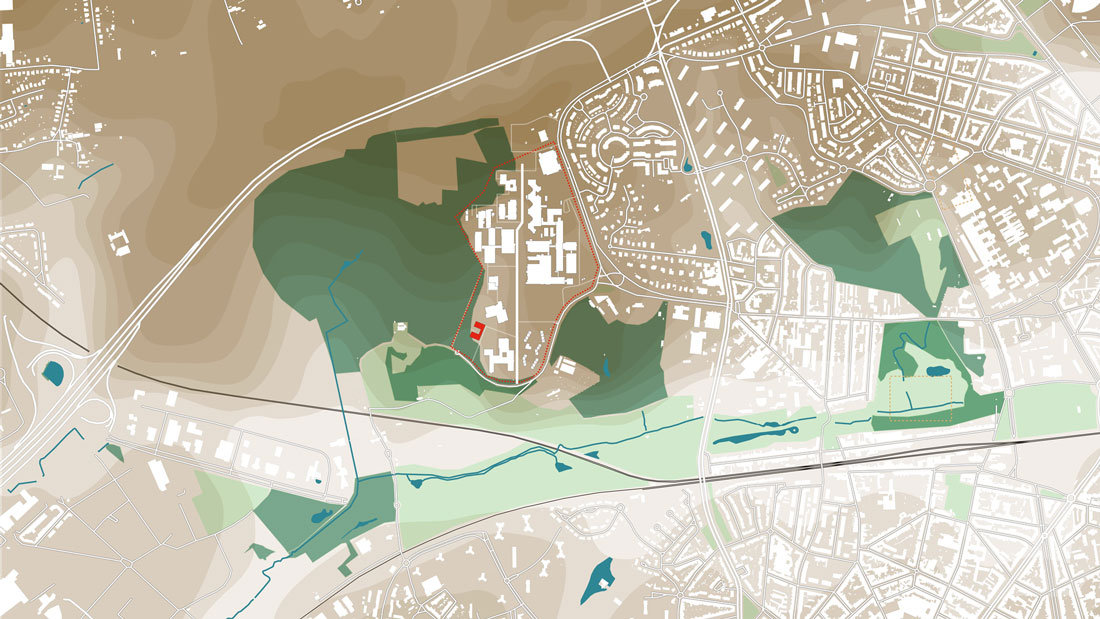MFC Theodoortje is located on the edge of the Campus Jette, adjacent to the green valley of the Molenbeek. Making use of a substantial height difference in the terrain we have designed a building on three levels of which each level is directly connected in a natural way on adjacent land. This allows the MFA to manifest itself as part of the landscape rather than as a solitair object. A central patio binds all levels and different users together like a central square in a mountainvillage. The roofs directly connected to adjacent green hilly area therefore could easily become playgrounds for the school and the sccouts.
MFA Theodoortje consists of five clusters. Each cluster has a learningstreet around which the classrooms and other rooms are grouped. The large transparent facades enhance the relationship with the green valley and the interior of the building.The design concept is energy-neutral.
MFA ‘Theodoortje’ ligt aan de rand van de Campus Jette, grenzend aan de groene vallei van de Molenbeek. Gebruik makend van een fors hoogteverschil in het terrein hebben we een gebouw ontworpen in drie lagen die elk op vanzelfsprekende wijze aansluiten op aangrenzend terrein. Hierdoor manifesteert de MFA zich als deel van het landschap en niet zozeer als gebouwd object. Door het hart van het gebouw open te laten, ontstaat hier de mogelijkheid om het terrein met elkaar te verbinden en in deze patio een openluchttheater te realiseren. De groene omgeving wordt verder doorgezet over de daken. De daken worden daardoor ook speelpleinen voor de school en de sccouts. MFA Theodoortje bestaat uit vijf clusters. Elke cluster kent een leerplein waarom heen de lokalen en overige ruimten zijn gegroepeerd. Naar de groene omgeving toe zijn de gevels geheel transparant en kennen de lokalen een uitloop in balkons aan de buitenzijde. Het ontwerp is energie neutraal.
competition entry
COLLABORATION
ENOFstudio, Draftwerk
OKRA landscape architects
CREDITS
Address
Campus Jette, VUB, Brussels
Total floor area
4.630 m2
Client
Vrije Universiteit Brussel
Team
Patrick Fransen, Amaia Oyarbide, Rimaan Aldujaili, Laura Nazzari, Barbara Busslinger, Blaz Solar
Illustrations
NOAHH, OKRA
