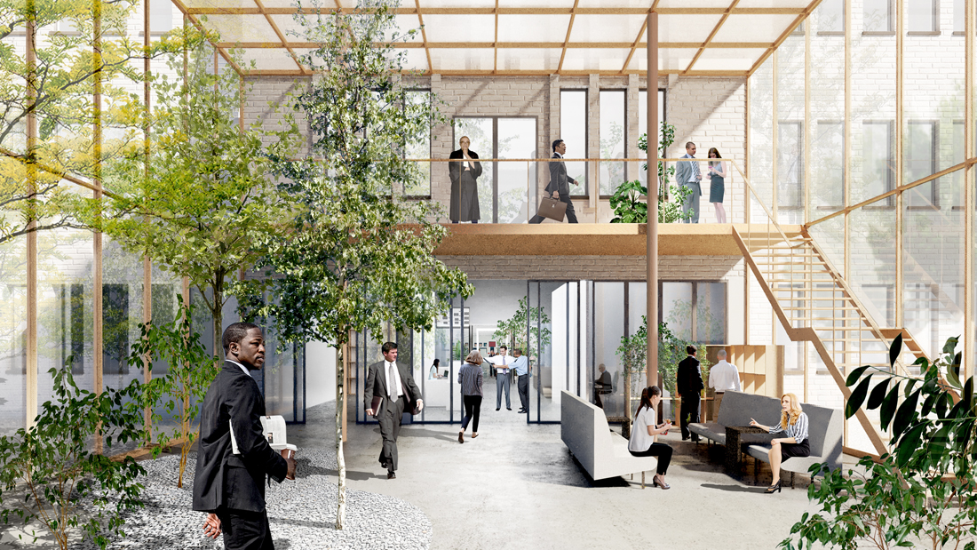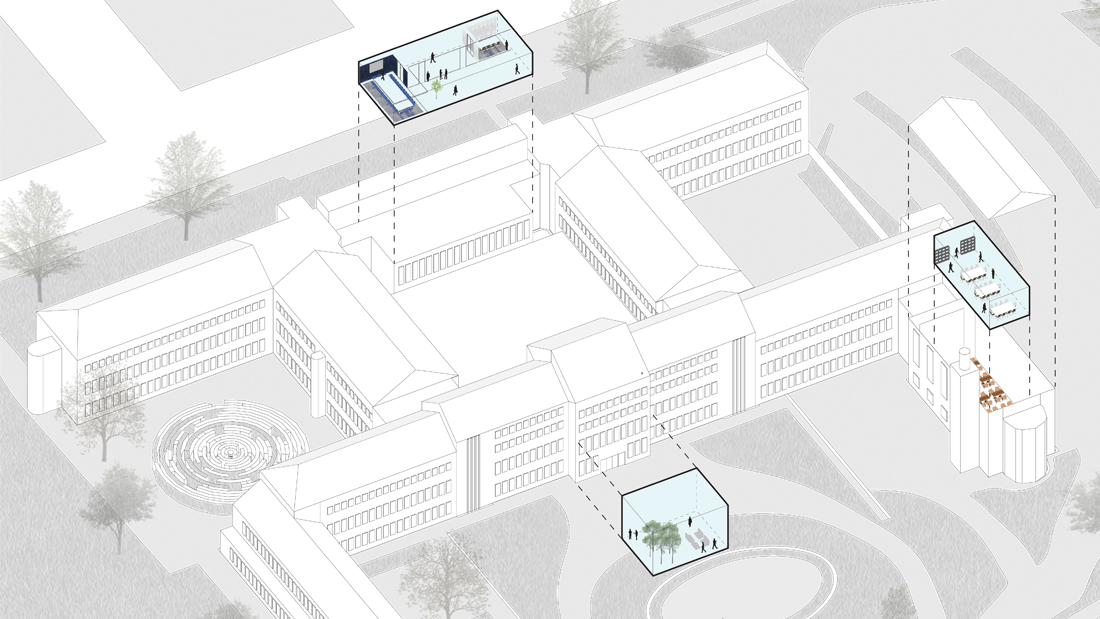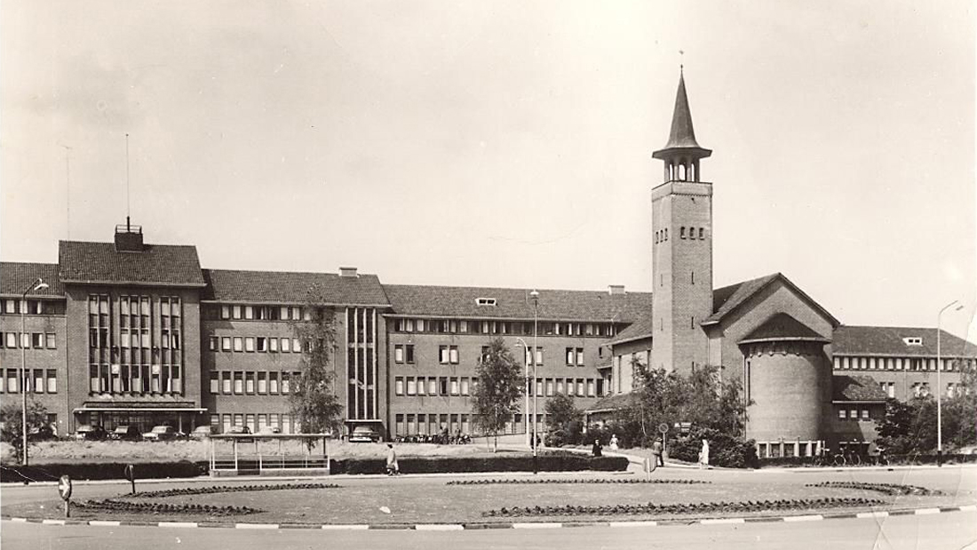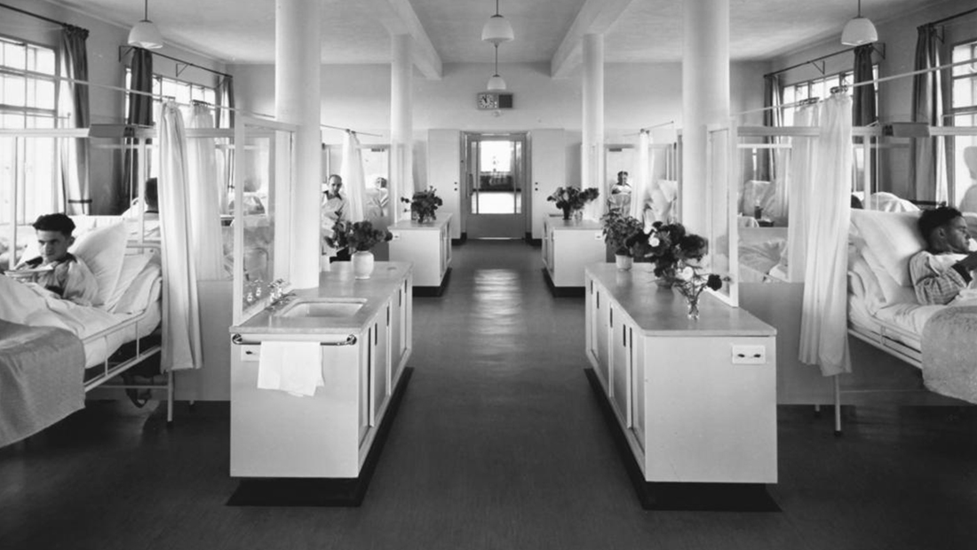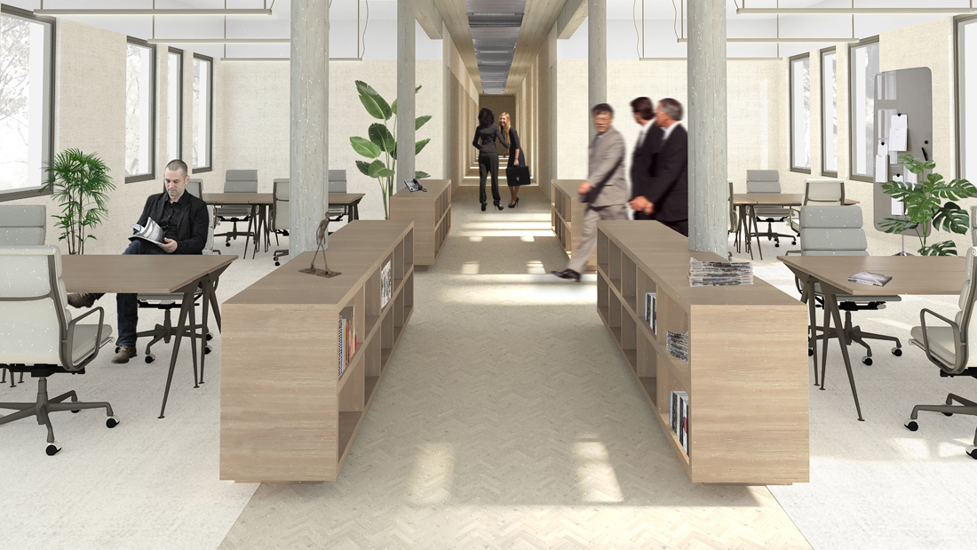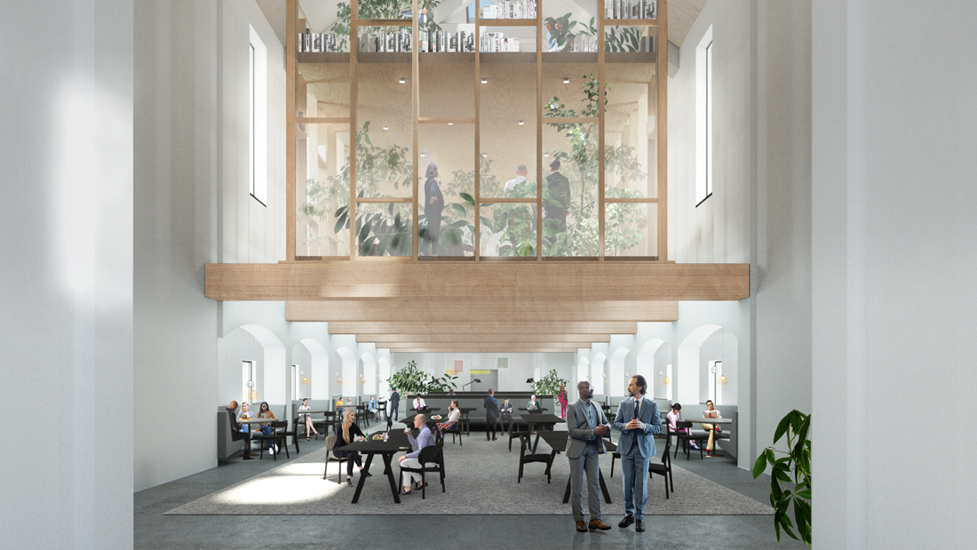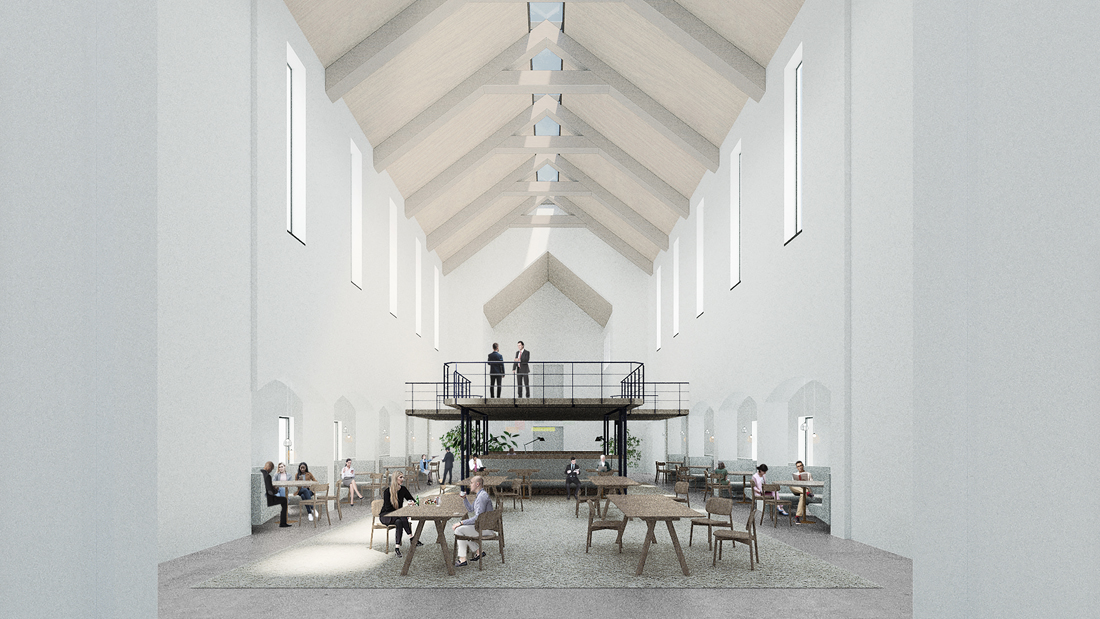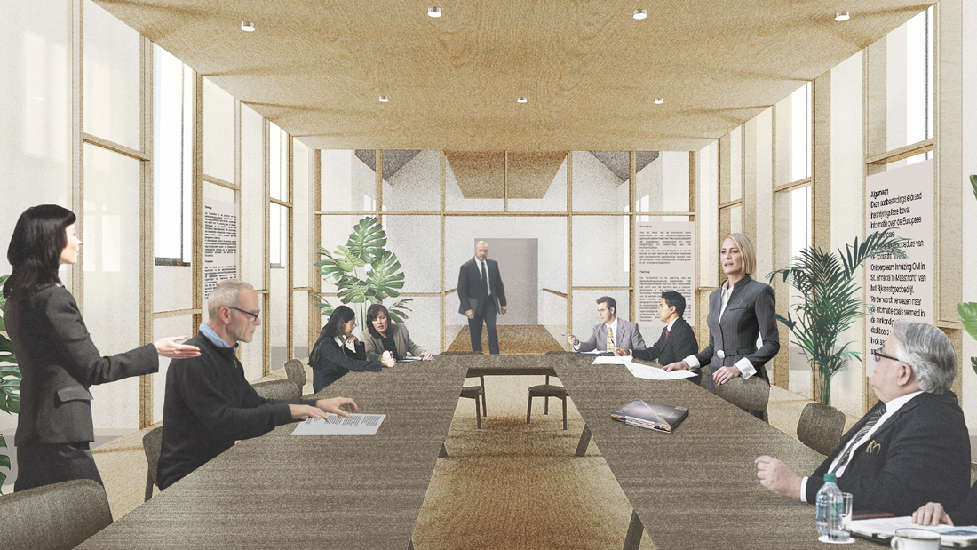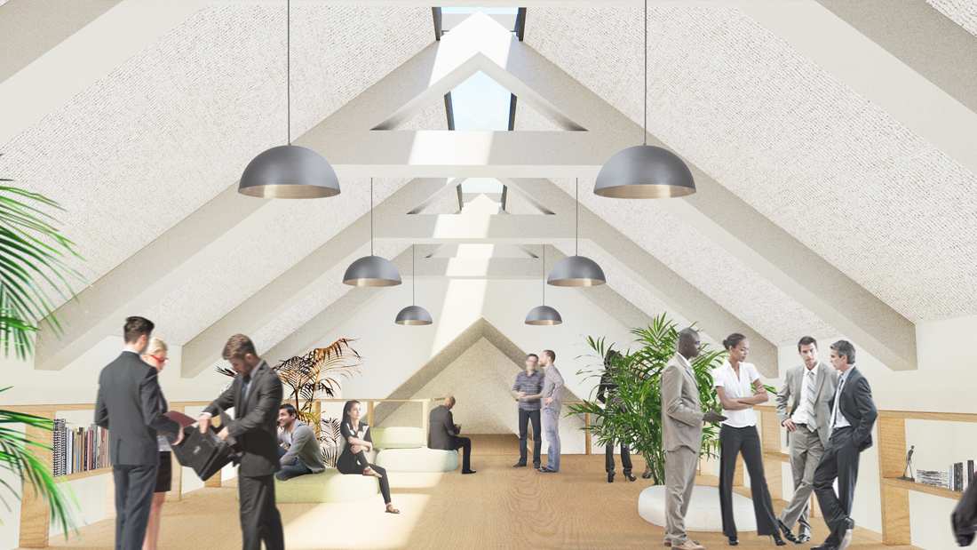The former Sint Annadal regional hospital in Maastricht – the current headquarters of the Limburg District Court – will be transformed into a building that hosts two different users: the Limburg District Court and the Public Prosecutor’s Office, who each have their own identity and their own workplace culture. What they have in common is the need for clearly organized workplaces, meeting places and anchor points. We have designed a temporary intervention that is well suited to the existing building. This is reflected in our efficient and to-the point approach, and through the usage of our signature ‘guest – host’ principle.Circularity is the guiding theme in our design. Our focus lies on preserving the original quality of the building and to increase the amenity value with minimal, demountable, bio-based and circular design interventions. The existing structure is the ‘host’ and the backbone of the building. The basis is formed by leaving as many existing elements intact as possible, and reusing them. With as few interventions as possible, we aim for maximum gain. We view our design additions – the ‘guests’ – as a type of furniture. In order to design a spacious, professional and sustainable interior, we opt for an interior that matches the structure and visual appearance of the building. Visitors are received in a light, green, transparent entrance area, instead of walking directly into the narrow security checkpoint. A welcome, comfortable atmosphere is prevalent throughout the building. The former chapel is the social heart of the building where the employees of the Limburg District Court and the Public Prosecutor’s Office are able to meet informally. It is a multifunctional space that is used throughout the day for various activities. The chapel is brought back its original state, i.e. a characteristic, commodious space. A new demountable meeting station will be placed in space for an 8-year period of use. It will house various meeting rooms and a library.Het voormalige streekziekenhuis Sint Annadal in Maastricht – momenteel de hoofdzetel van de huidige Rechtbank Limburg – wordt getransformeerd van een gebouw voor één specifieke gebruiker naar een gebouw voor twee gebruikers: de Rechtbank Limburg en het Openbaar Ministerie. De twee gebruikers hebben elk hun eigen identiteit en eigen werkcultuur. Wat ze gemeen hebben is behoefte aan een heldere georganiseerde structuur van werkplekken, ontmoetingsplekken en ankerpunten. De tijdelijkheid van de interventie weerspiegelt zich in onze aanpak die evenzo efficiënt, ondersteunend en to-the point is, als ook recht doet aan het gebouw. Er wordt een nieuwe laag tijdelijke laag toegevoegd die duidelijk leesbaar is en zich niet mengt met het bestaande. Dit doen we middels het ‘guest – host’ principe.Circulariteit is een leidend thema in ons ontwerp. Hierbij ligt de focus op het behouden van de oorspronkelijke kwaliteit en met minimale, demontabele en bio-based middelen de belevingswaarde sterk te vergroten. De bestaande structuur is de ‘host’ en de ruggengraat. De basis wordt gevormd door zoveel mogelijk vaste elementen intact te laten en te hergebruiken. De toevoeging laat zich eerder lezen als meubilair, en op enkele plaatsten leggen we de oude structuur bloot, de ‘guest’. Met zo min mogelijk ingrepen, maken we een zo groots mogelijk gebaar. Om tot een ruimtelijk, zakelijk en duurzaam interieur te komen kiezen we voor een interieur dat zoveel mogelijk aansluit op de structuur en uitstraling van het gebouw. In plaats van dat bezoekers direct de krappe scanstraat binnenlopen, worden ze ontvangen in een lichte, groene, transparante entreeruimte. Eenzelfde toegankelijke, open, sfeer is doorgevoerd door de rest van het gebouw, en zorgt voor ervoor dat de bezoekers en gebruikers zich er welkom en comfortabel voelen. De voormalige kapel is het kloppende hart van het gebouw waar de medewerkers op een informele wijze kunnen samenkomen. Het is een multifunctionele ruimte die de hele dag door in gebruik is voor diverse activiteiten. De kapel wordt teruggebracht naar de oorspronkelijke situatie, d.w.z. een karakteristieke, lichte, hoge ruimte. Er komt een nieuw demontabel ontmoetingshuis die voor de gebruiksperiode van 8 jaar in de ruimte komt te staan. Hierin zijn de verschillende vergaderruimtes gehuisvest, gecombineerd met de bibliotheek.Competitie finalistCREDITS
Address
Sint Annadal 1, Maastricht
Floor area
22.000 m2
Collaboration
Ex Interiors
Client
Rijksvastgoedbedrijf
Team
Loes Thijssen, Patrick Fransen, Aiva Dorbe, Anna Odulinska, Xiaojie Huang, Luca Melis, Bianca Pinto, Giorgia Zicaro, Henar Merino
Impressions
NOAHH | Network Oriented Architecture

