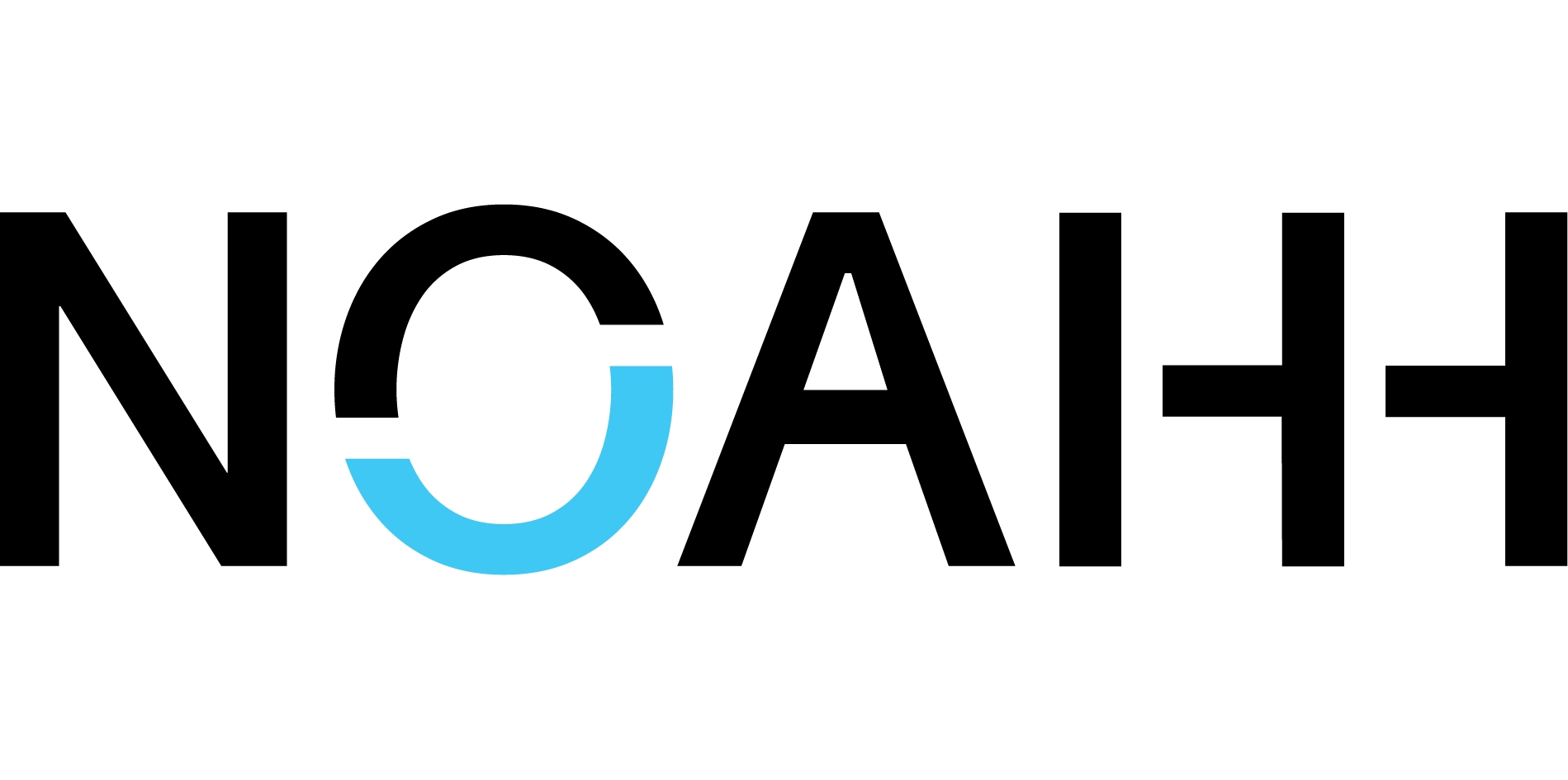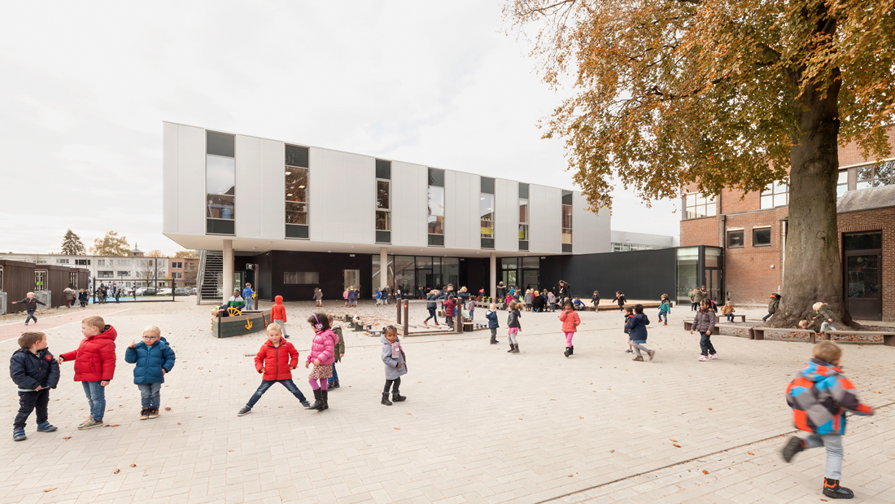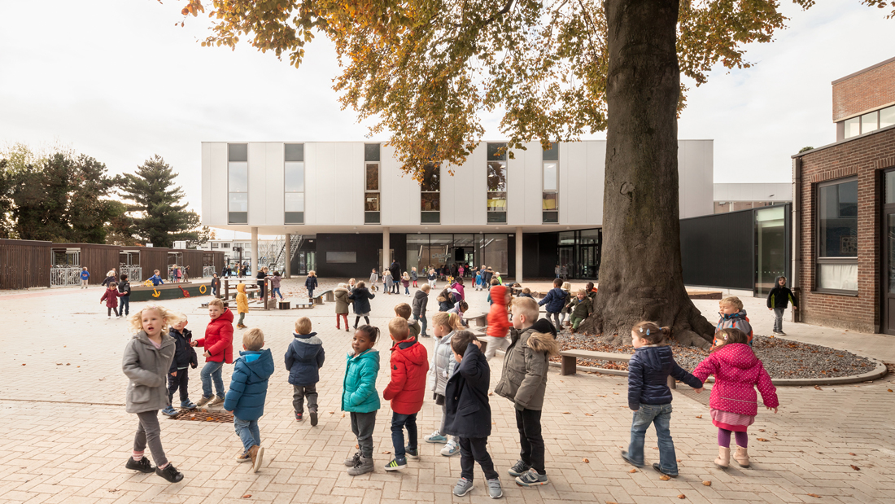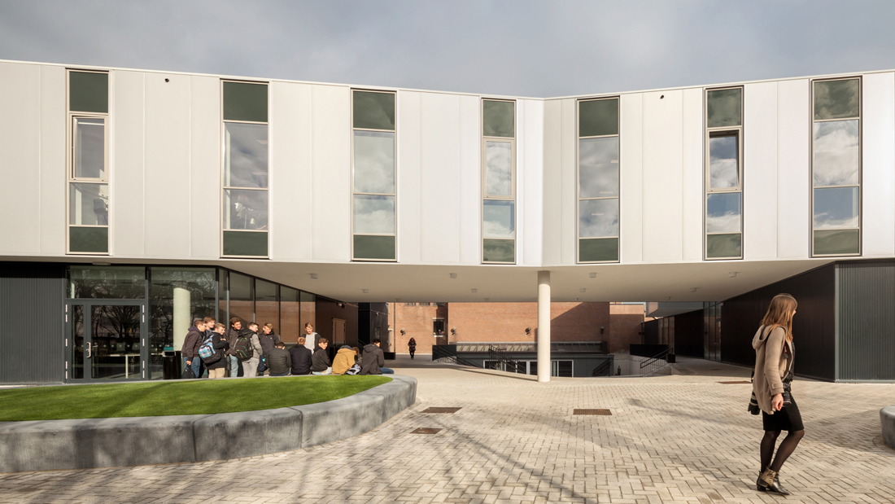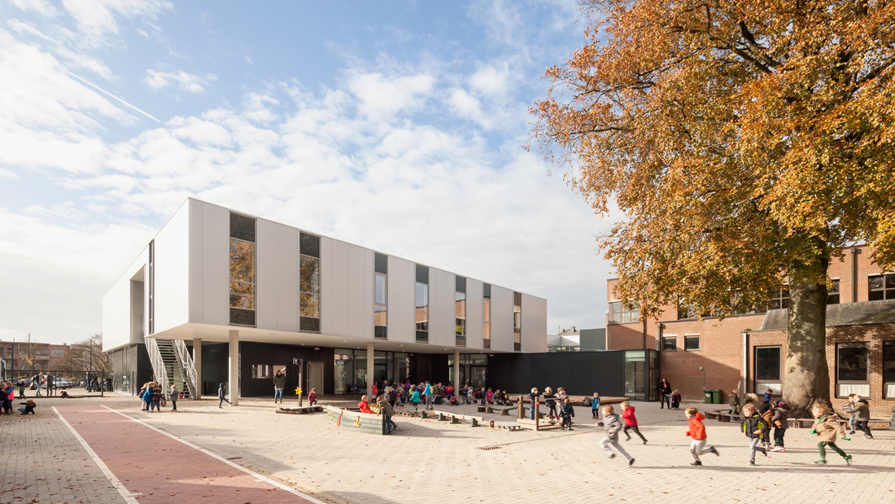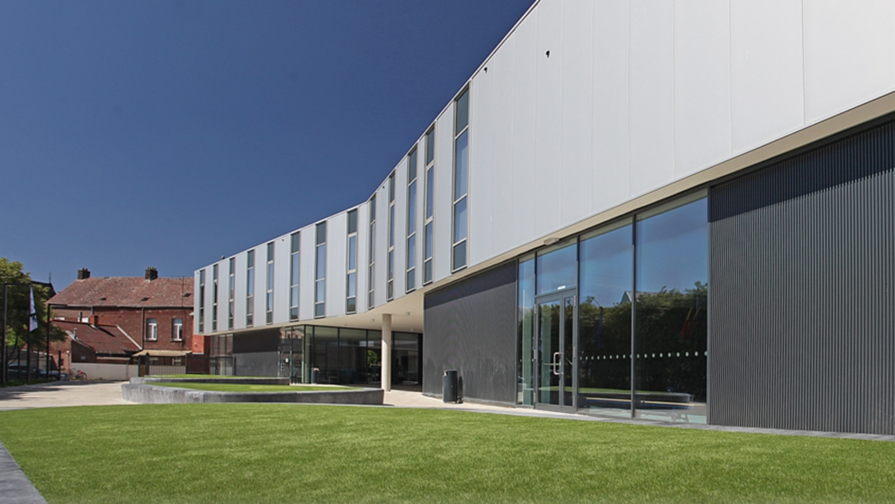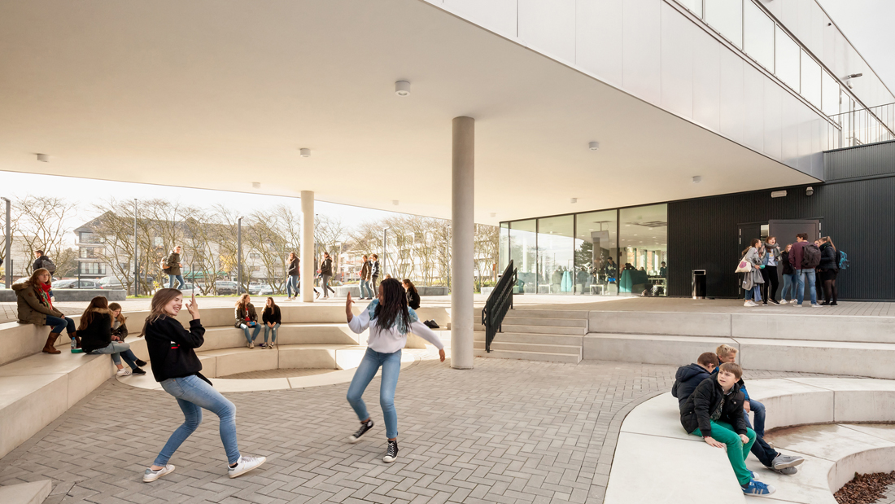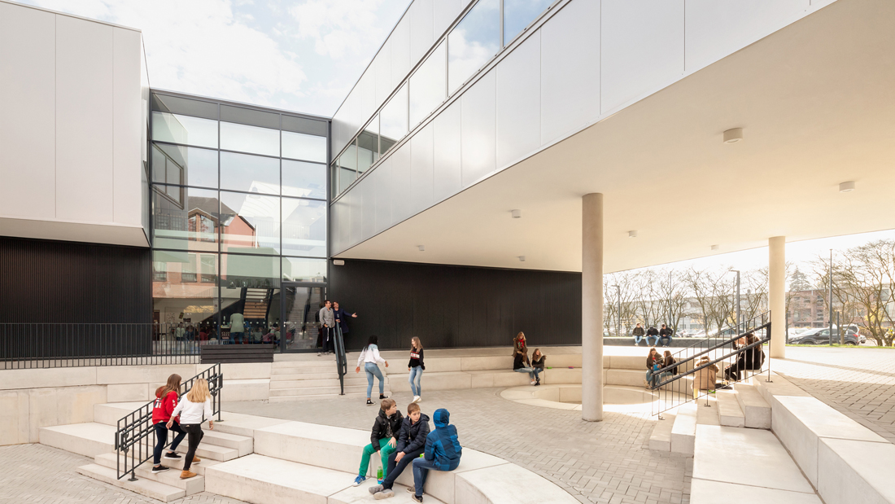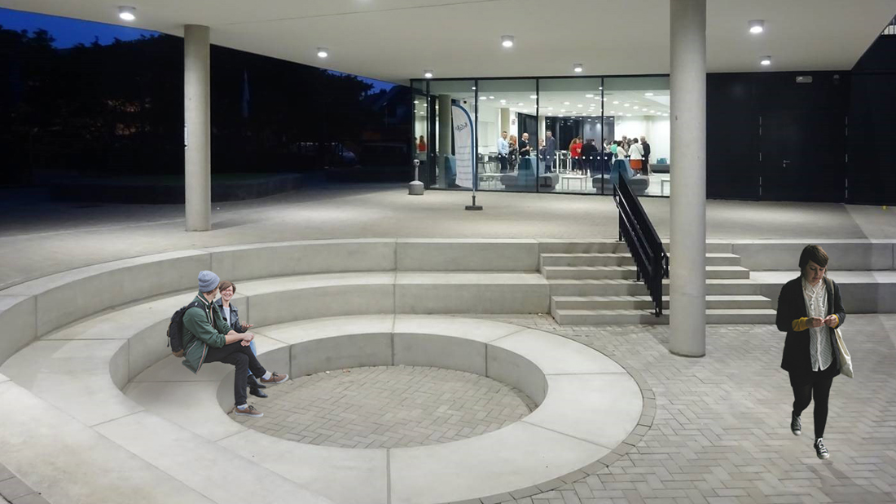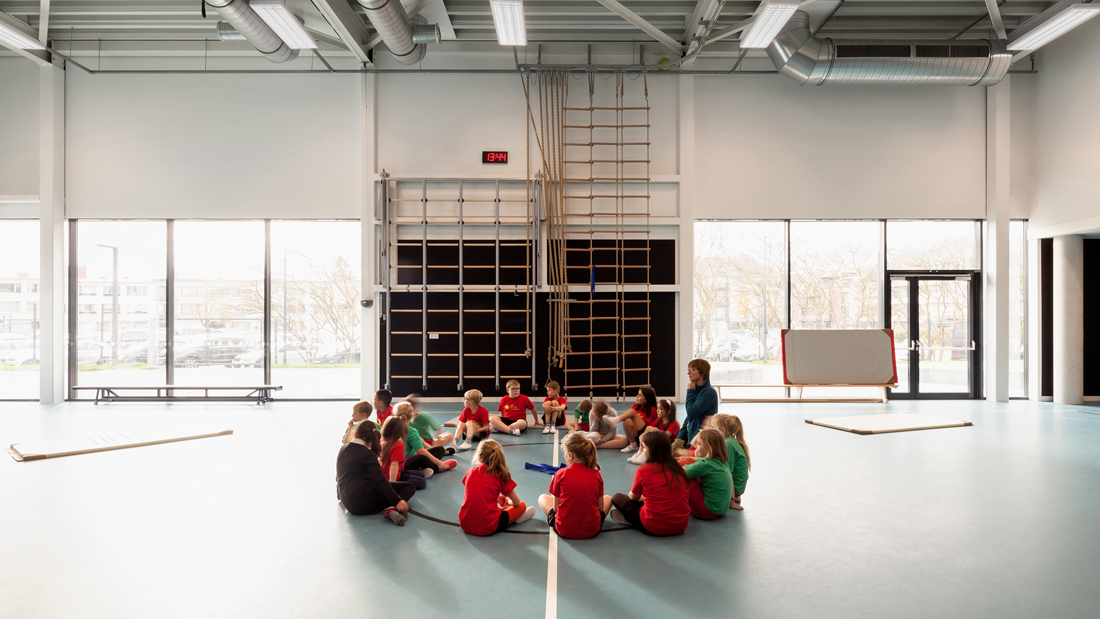The building ensemble of Kogeka right in the center of Geel consists of a grown incoherent structure of adjacent buildings. The complex houses a secondary and a primary school. Both schools were short of classrooms and requested two independent extensions.
By interpreting the new building as a whole could give the school a strong new iconic face directed to the open space on the south west side of the school. The main entrance of the school can be located here in the future. The diverse range of multipurpose rooms and gymnasium, we have situated around a deepened new forecourt. This arena provides the possibility to establish both schools to each other instead of just with the backs against each other. Moreover, the recessed playground offers the possibility to locate an existing semi-underground canteen to it, providing the existing building more residential quality.
Het gebouwenensemble van KoGeKa midden in het centrum van Geel bestaat uit een gegroeide onsamenhangende structuur van aan elkaar geschakelde gebouwen. In het complex huizen een middelbare en een lagere school. Beide scholen hadden te kort aan lokalen en wensten twee onafhankelijke uitbreidingen.
Door de nieuwbouw op te vatten als één geheel kon een sterk nieuw beeldbepalend gezicht worden gevormd gericht naar een open ruimte aan de zuidwestzijde van de school. Hier kan in de toekomst de hoofdentree worden gesitueerd. Het diverse programma van polyvalente ruimtes en gymzaal hebben we rondom een door de nieuwbouw omvat verdiept voorplein gesitueerd. Deze arena biedt de mogelijkheid om beide scholen naar elkaar te richten in plaats van juist met de ruggen tegen elkaar. Bovendien geeft het verdiepte schoolplein de mogelijkheid een bestaande half ondergrondse kantine hieraan te situeren en zo ook de oudbouw meer verblijfskwaliteit te geven.
Collaboration
Studio Plus Architecten bvba
Credits
Address
Gasthuisstraat, Geel (B)
Floor area
2.000 m2
Client
DBFM Scholen Van Morgen
AG Real Estate COPiD
Katholiek Onderwijs Geel – Kasterlee (KoGeKa)
Team
Patrick Fransen, Freke Schalken, Ilse Bakker,
Tim Loeters, Loes Thijssen, Reijer Pielkenrood, Paul van Dijk, Laura Nazzari
Illustrations
NOAHH, Katja Effting
