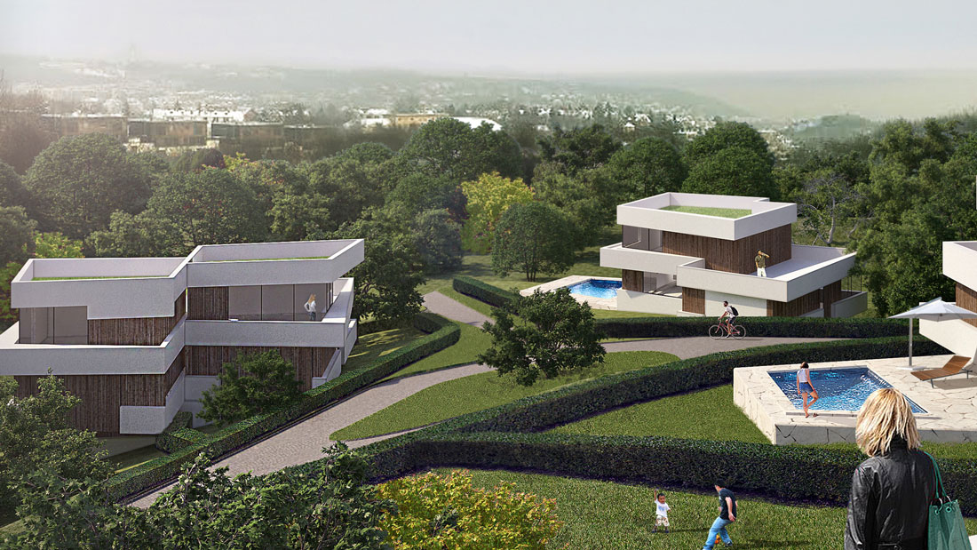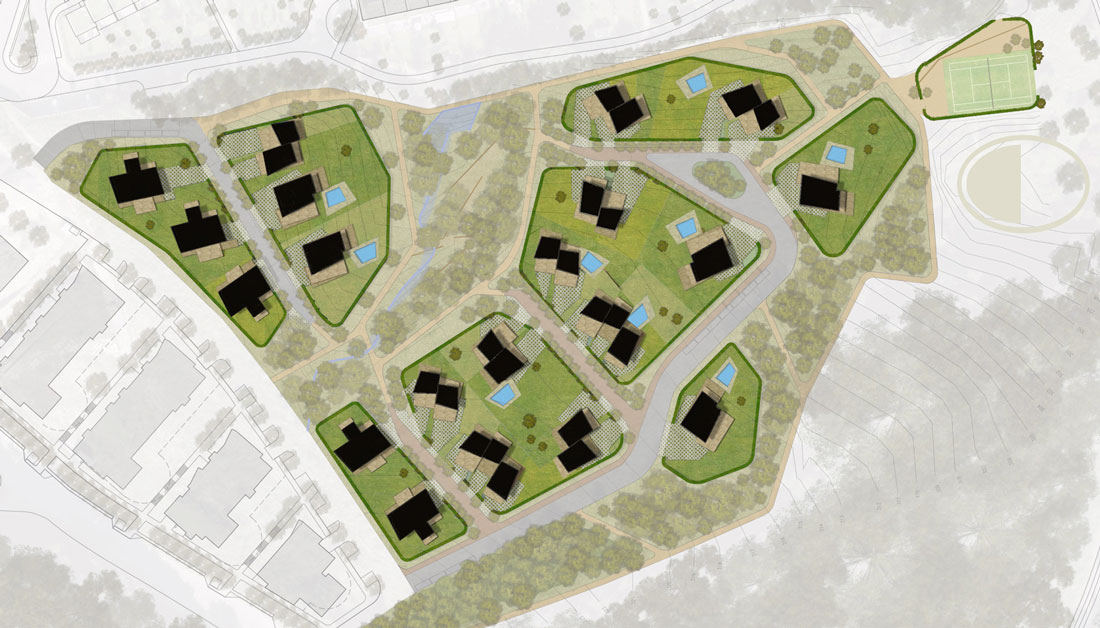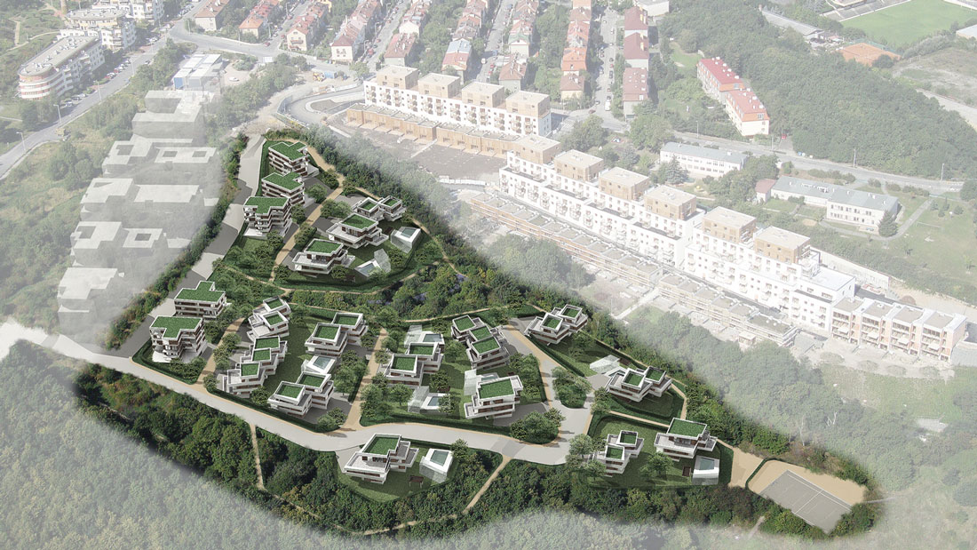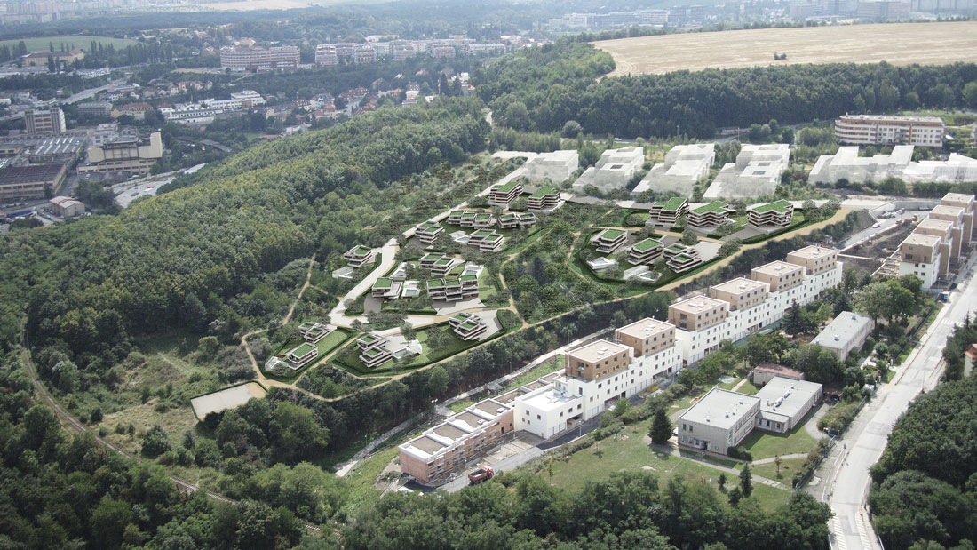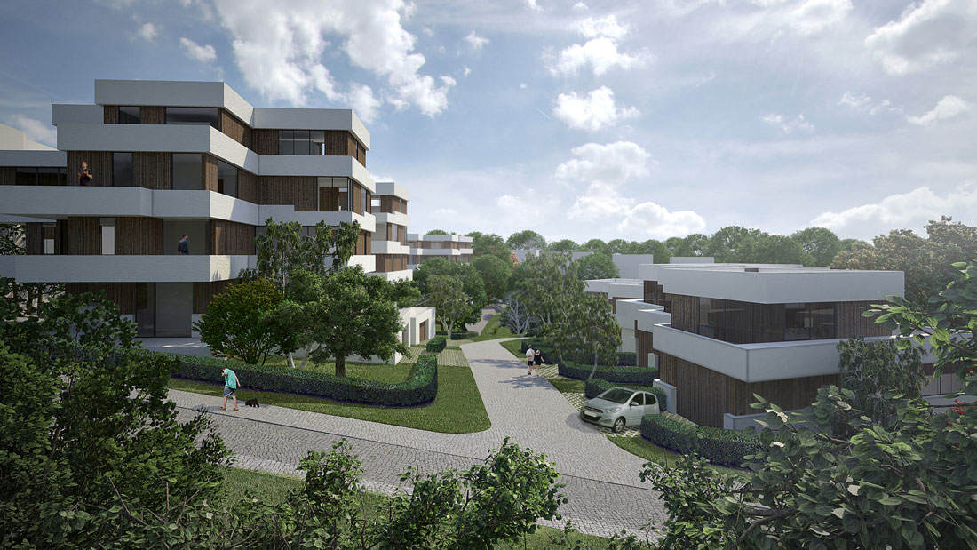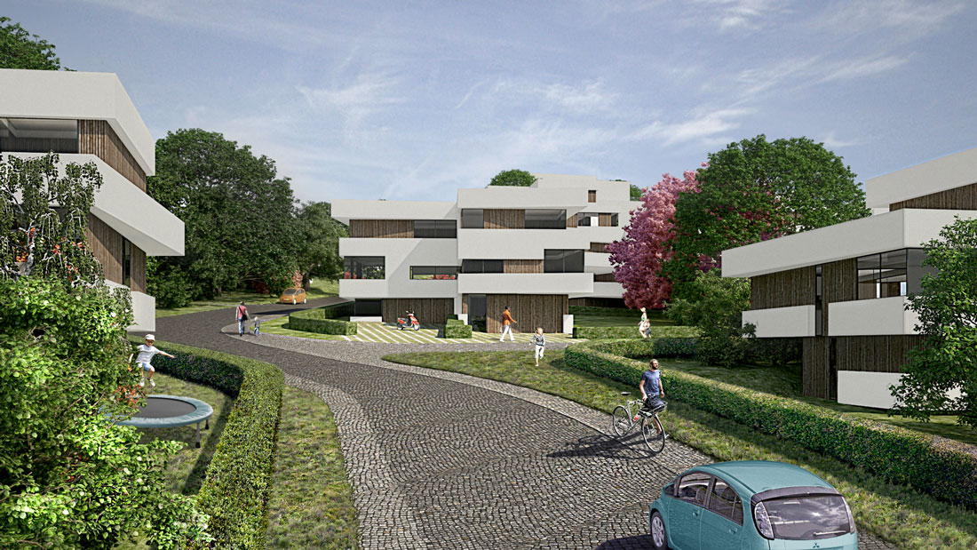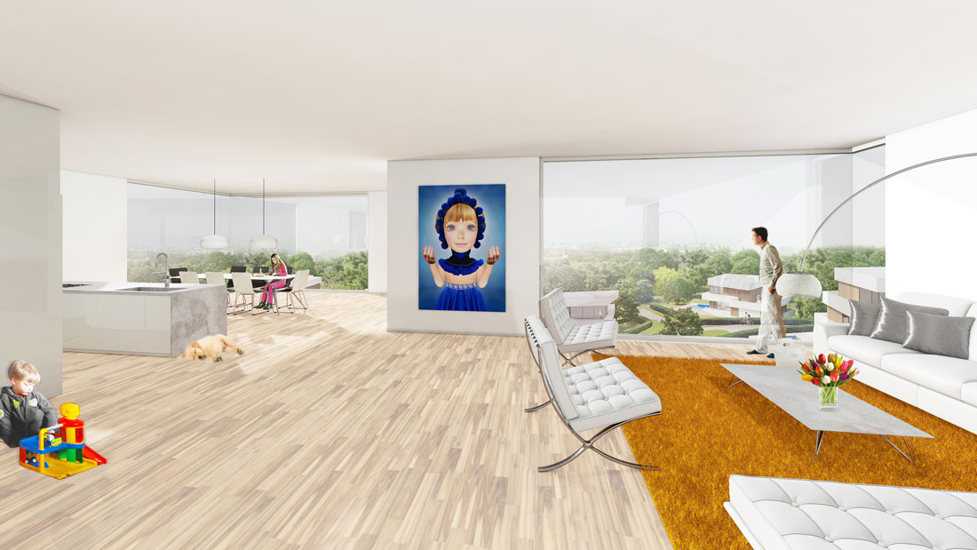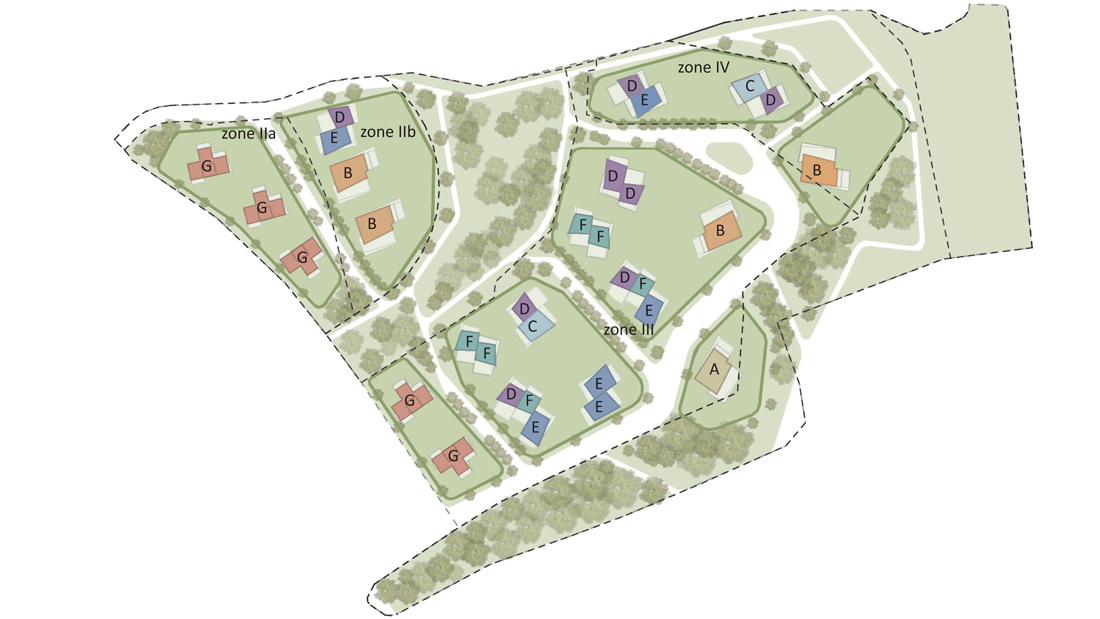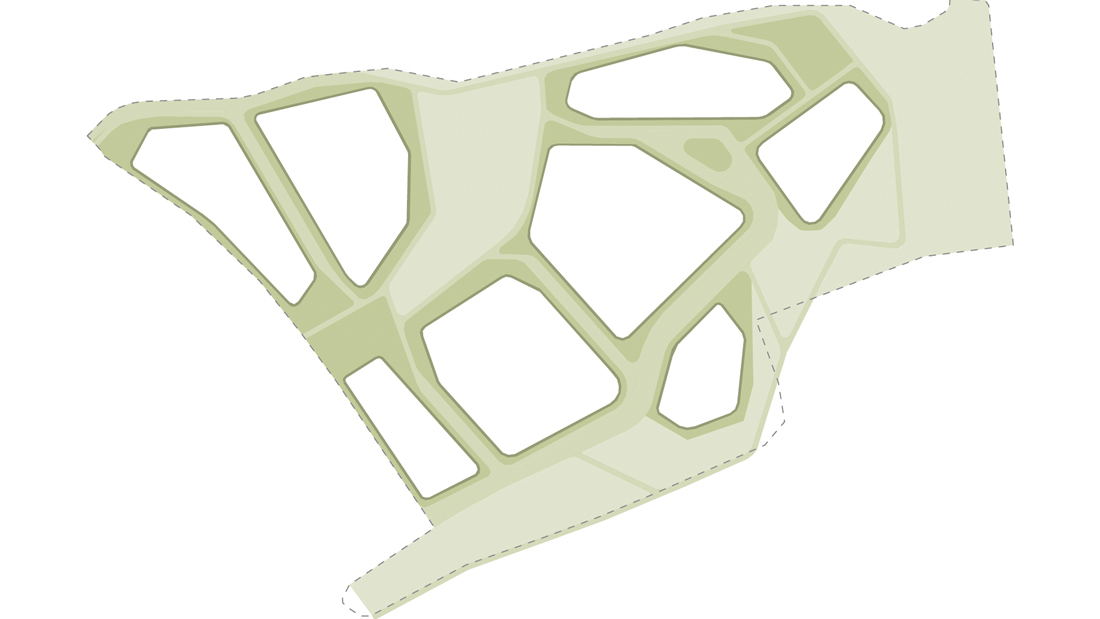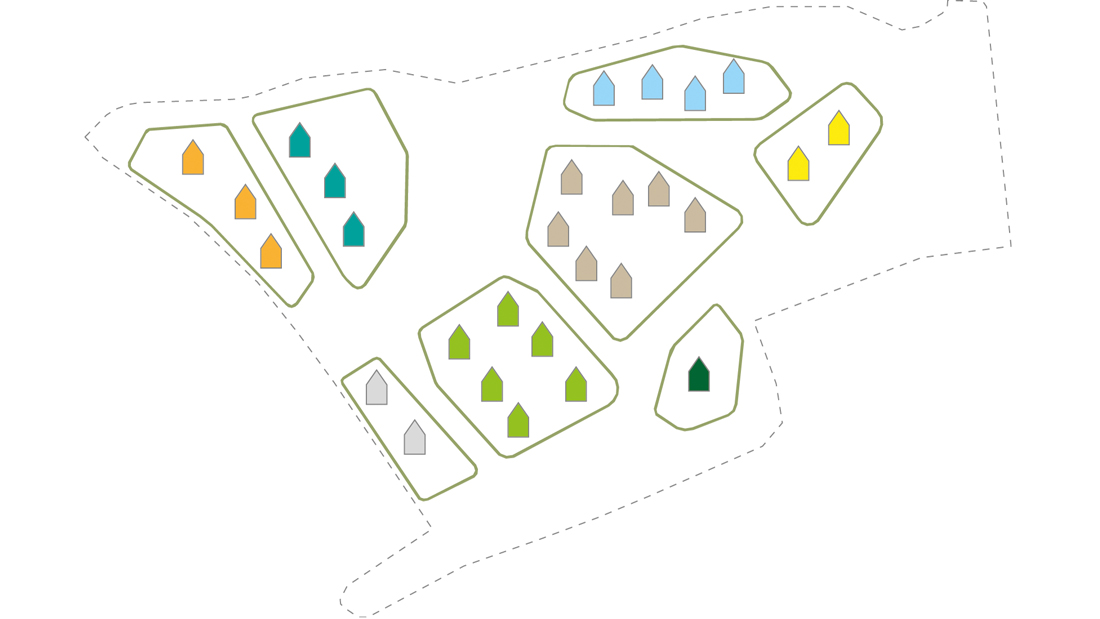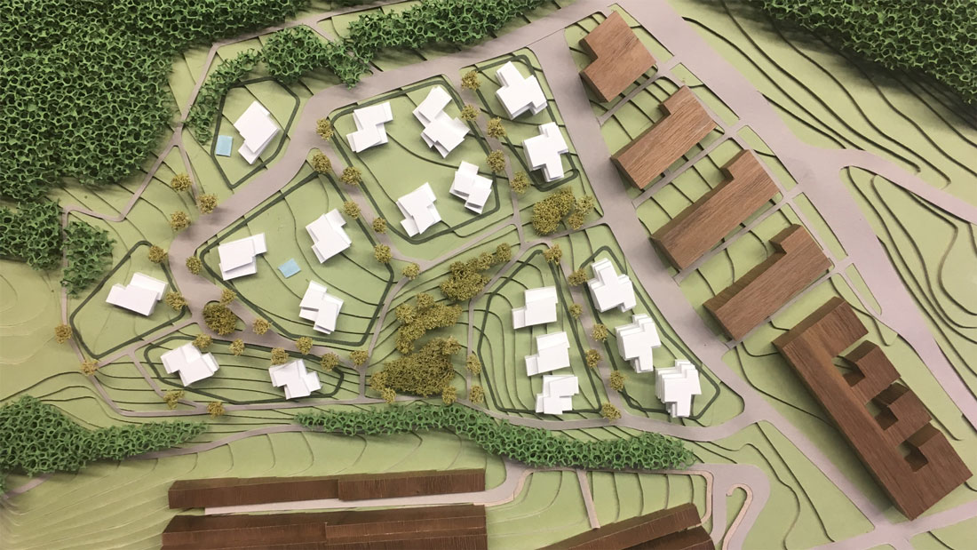Workshop contribution for the development of Na Pomezí in Prague.
Na Pomezí (the development area) is located on the edge of the existing built-up area to the south-west of Prague. The hilly area is bordered on two sides by afforestation and central to the area is a green bowl well with wood. The rest of the area is due to the position of the existing trees divided into three parts, and because of that already has a very scenic image. In our view, we strengthen this quality and we give all the homes a green address.
In social aspect and in terms of architectural development we consider Na Pomezi as a ‘siedlung’: a characteristic neigbourhood with recognizable high standard architecture in coherence with each other. Na Pomezí is a chance to develop the neigbourhood as an example of how to deal with the typical durable qualities of the area and to show how social space can transform the neigbourhood in conjunction with the landscape and architectural designs into a popular residential area. In this way Na Pomezí can be trendsetting, like Baba.
Collaboration
sf-Design
Credits
Total floor area
ca. 16.500 m2
Client
KKCG real estate – Prague
Team
Patrick Fransen, Reijer Pielkenrood, Shie Suzuki, Mick Madder, Amaia Oyarbide, Laura Nazzari, Kristina Kosic, Daan van Westen, Barbara Busslinger

