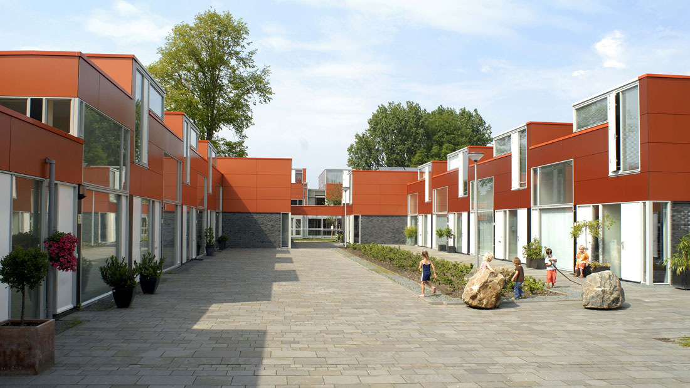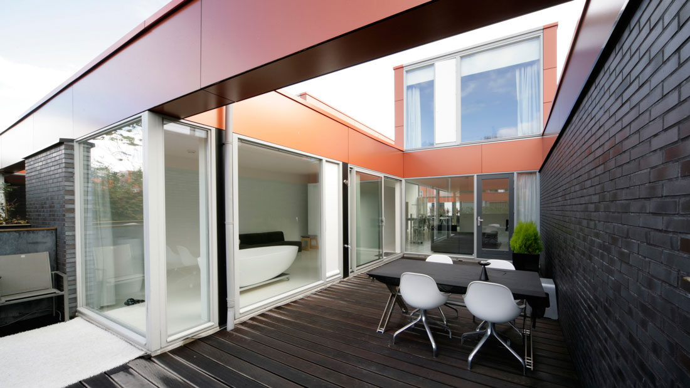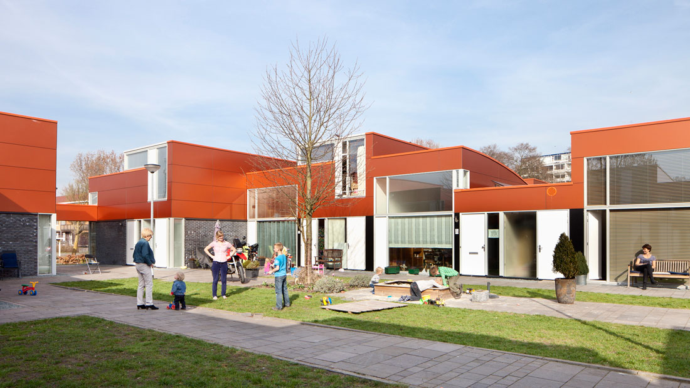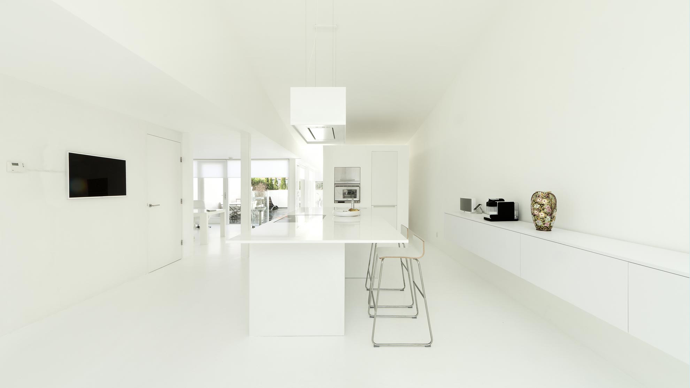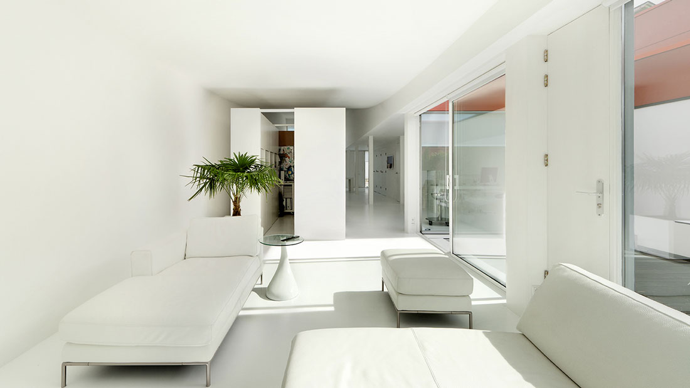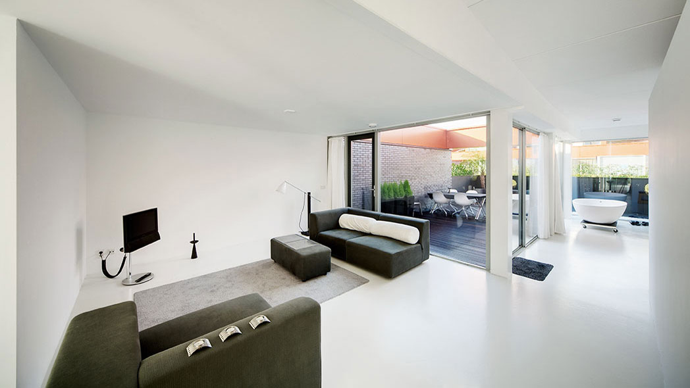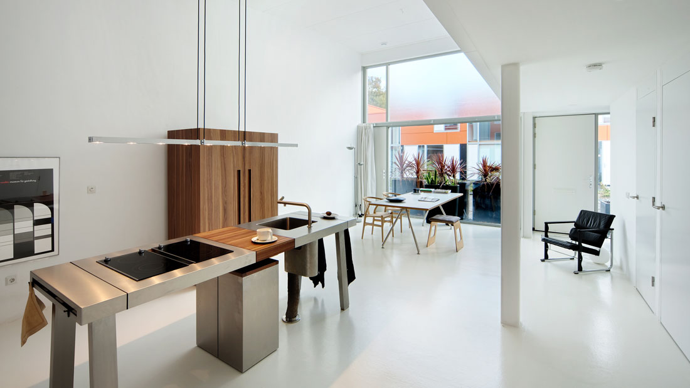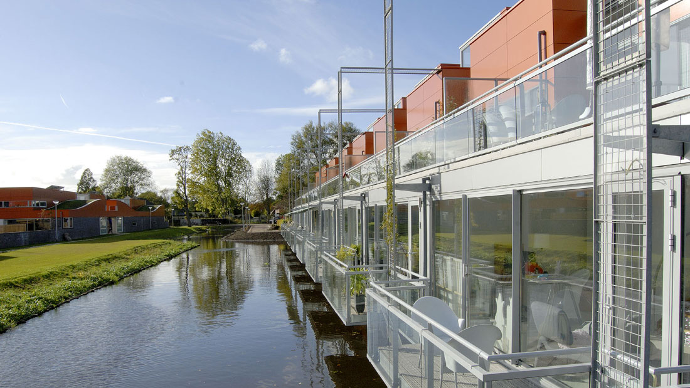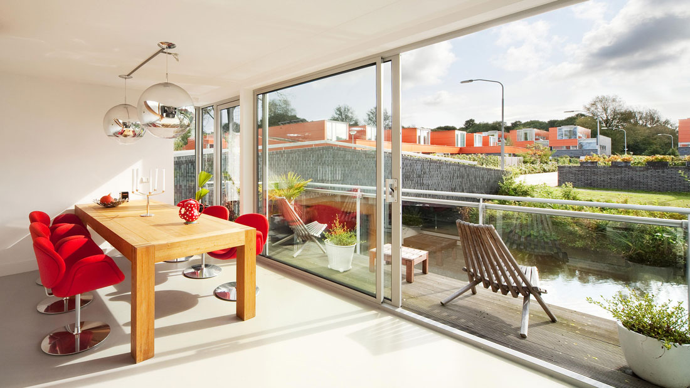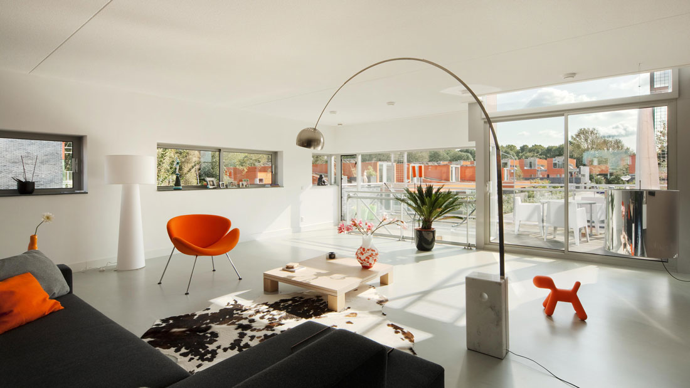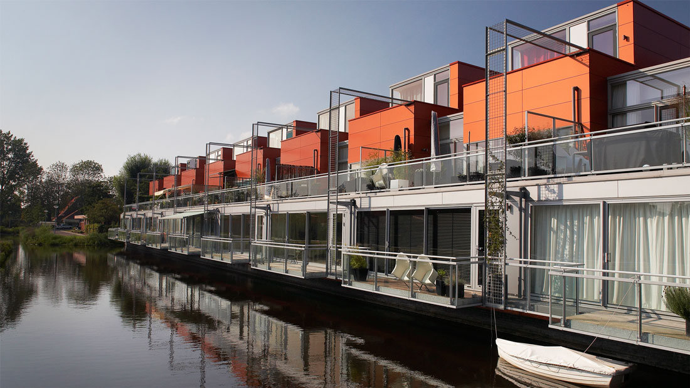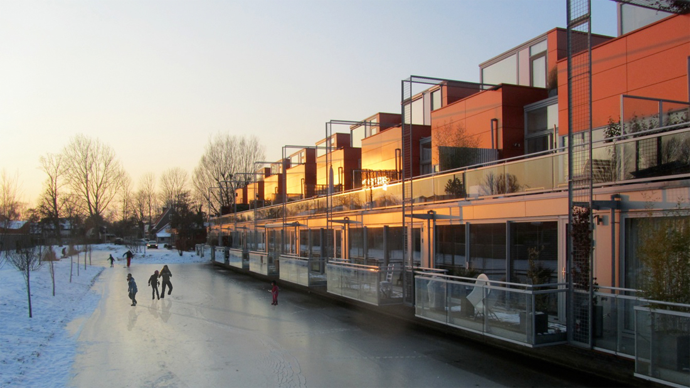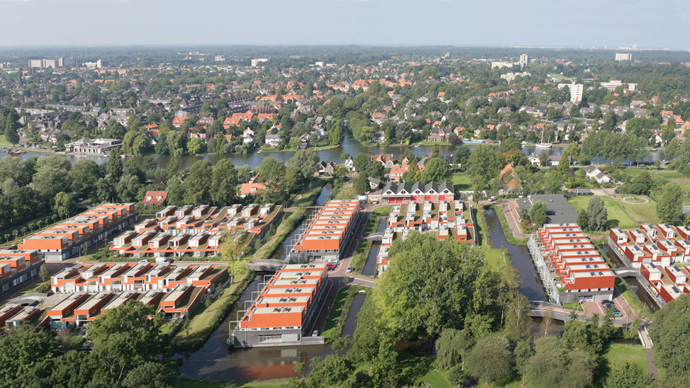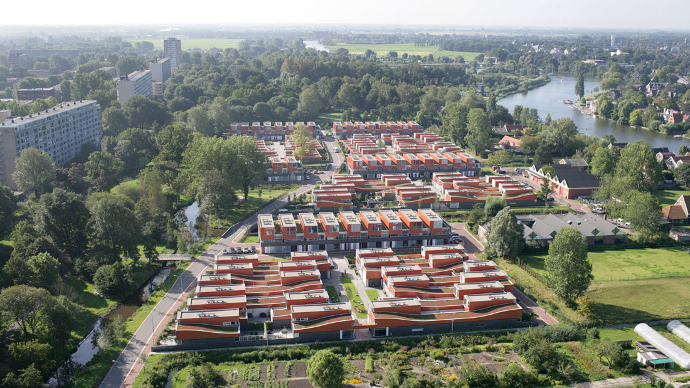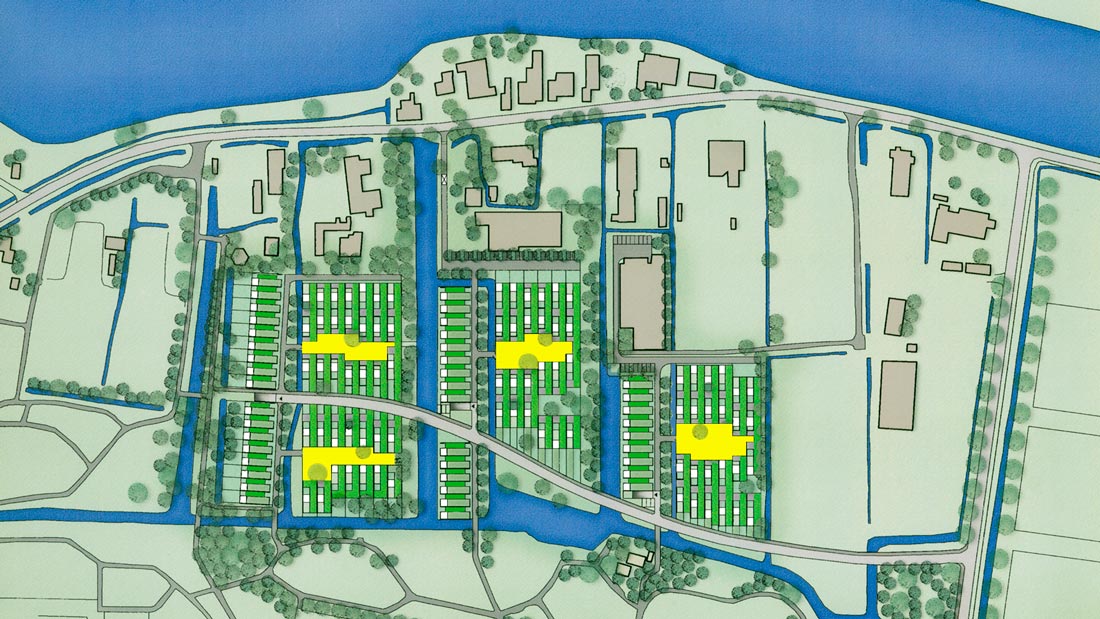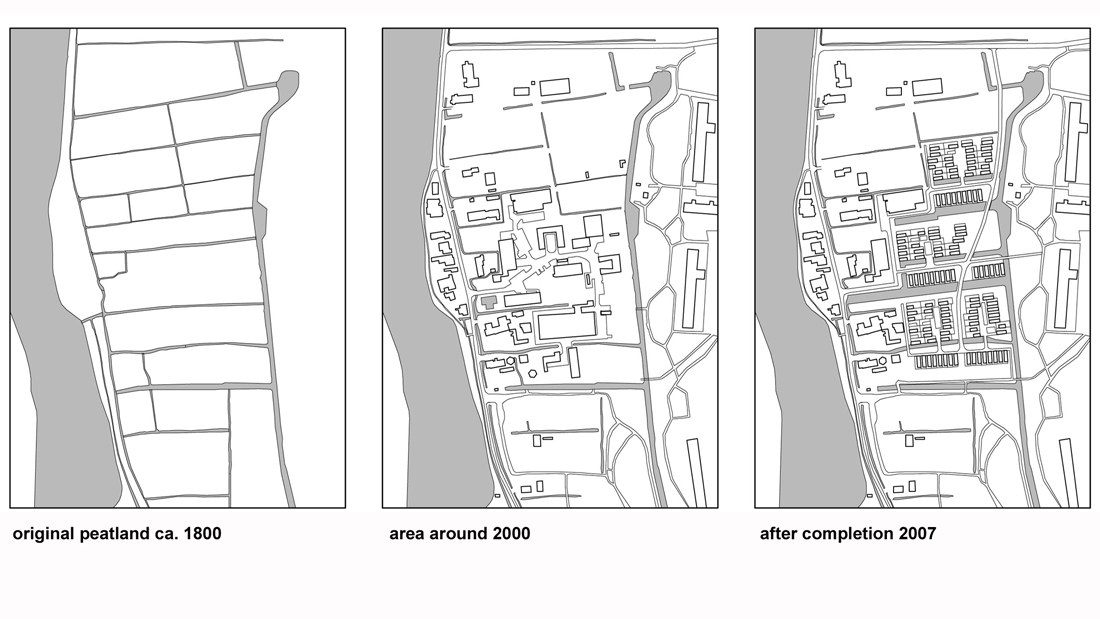In urban design, social space is the most important instrument for creating social cohesion. In the design for the residential areaSchoolenaer in Haarlem, we have designed a new typology of social housing in synergy with the historic peatland landscape. The landscape features are interwoven with contemporary, flexible, adaptive housing forms that give the car-free, green residential district a new and distinct future-proof identity.Schoolenaer is embedded in an originally medieval peatland landscape composed of narrow strokes of land. This landscaping pattern has been restored and reinforced in our urban plan, whilst preserving existing historic trees. Most of the 119 homes are located in car-free, green courtyards where children can play safely. The flexible floor plans can be tailored to individual requirements due to the adaptive structure of the steel frame and the generous size of the floor plans of 8 by 19 meters.
winner ‘Lieven de Key penning’ 2011
In de stedenbouw is sociale ruimte het belangrijkste organisatorische instrument om architectuur en samenleving met elkaar te verbinden en sociale cohesie te genereren. In de woonwijk Schoolenaer in Haarlem hebben wij nieuwe toekomstbestendige typologie ontworpen waar woonomgeving synoniem staat voor een natuur-inclusieve omgeving in synergie met de oorspronkelijke landschappelijke elementen.Schoolenaer ligt ingebed in een van oorsprong middeleeuws veenontginningslandschap met smalle slagen. Het ritme van grillige oost-west gerichte sloten herinnert hieraan. Dit slotenpatroon is in ons plan weer hersteld en versterkt. Bestaande waardevolle boombeplanting kon worden gehandhaafd. Door de nieuwe buurt in drie ‘slagen’ te ontsluiten kunnen woonbebouwing en landschap met elkaar verweven worden. Drie nieuwe langgerekte vijvers geven een landschappelijke identiteit aan de woonclusters door weids en vlak uitzicht. Het grootste deel van de 119 woningen is gelegen aan autovrije hofjes. De woningplattegronden zijn vergaand vrij indeelbaar door de vrij invulbare structuur van het staalskelet en royale maat van de plattegrond van 8 bij 19 meter.
winnaar ‘Lieven de Key Penning’ 2011
PUBLICATIONS
Architectenweb | Duurzame wijk Schoolenaer wint Lieven de Key Penning | 18.11.2011
CREDITS
Address
Schoolenaerlaan, Haarlem, the Netherlands
Total floor area
20.800 m2
Client
Blauwhoed-Eurowoningen, Rotterdam
Team
Patrick Fransen, Jeroen Baijens,
Haik Hanemaaijer, Jos Halfweeg, Henk de Weijer, Roos Eichhorn, Joost Witjes, Joep Windhausen, William van Ingen.
Photographers
Herman van Doorn, Katja Effting, Marijke Mooy, Blauwhoed (the white interior is House Lauwers)

