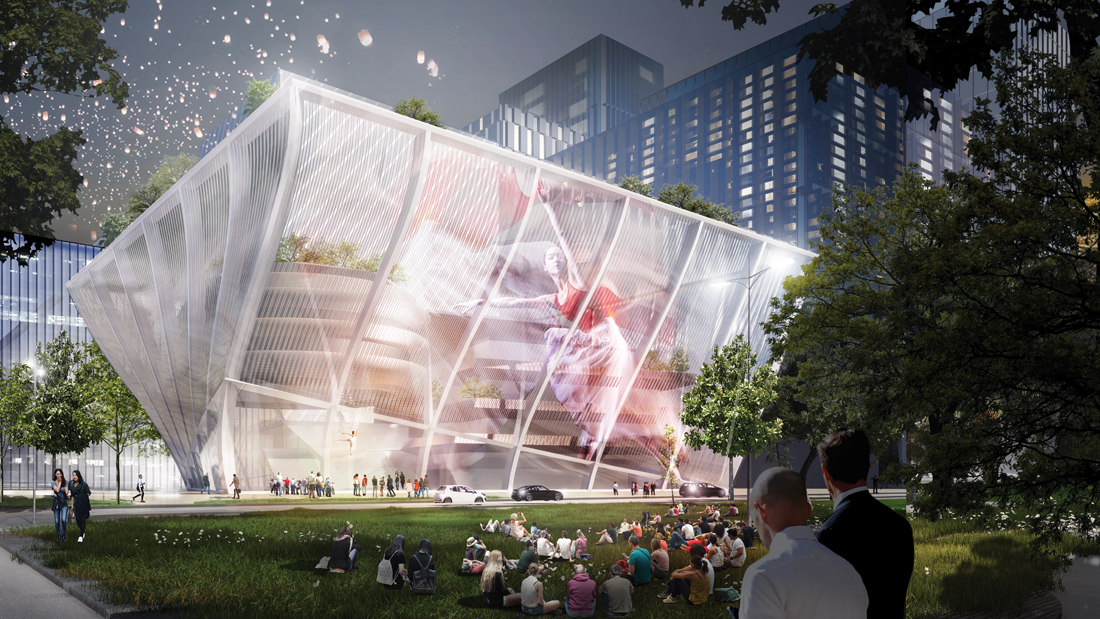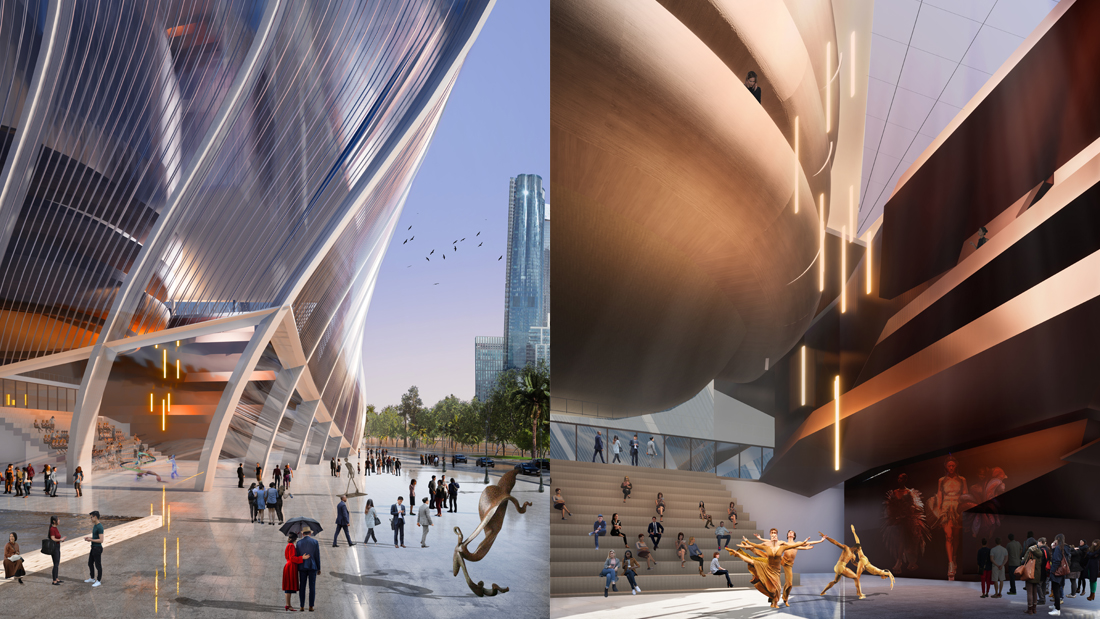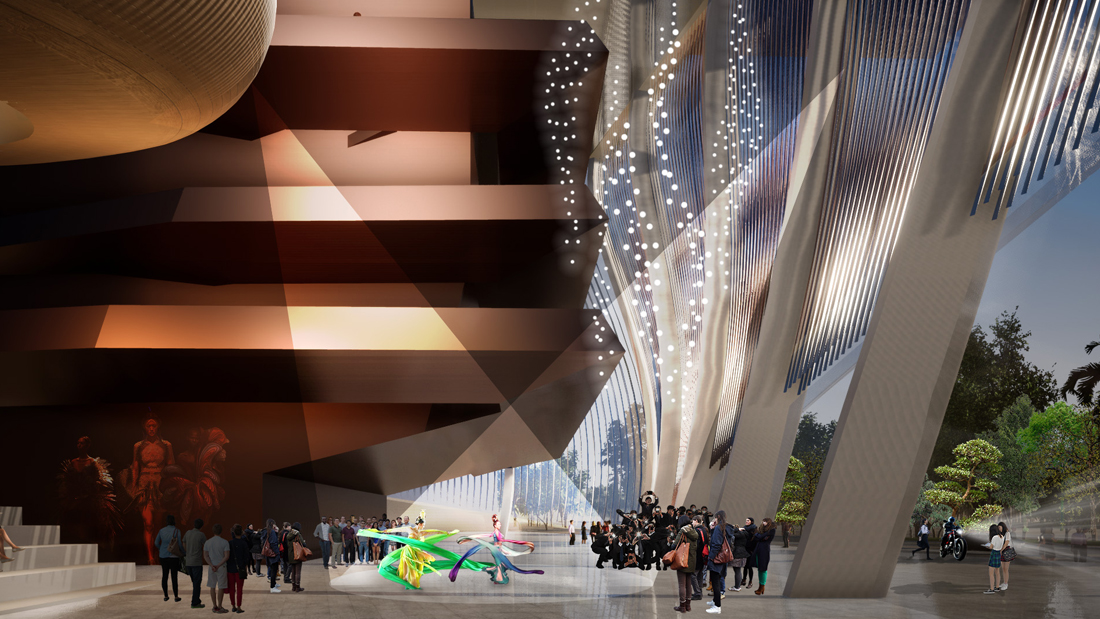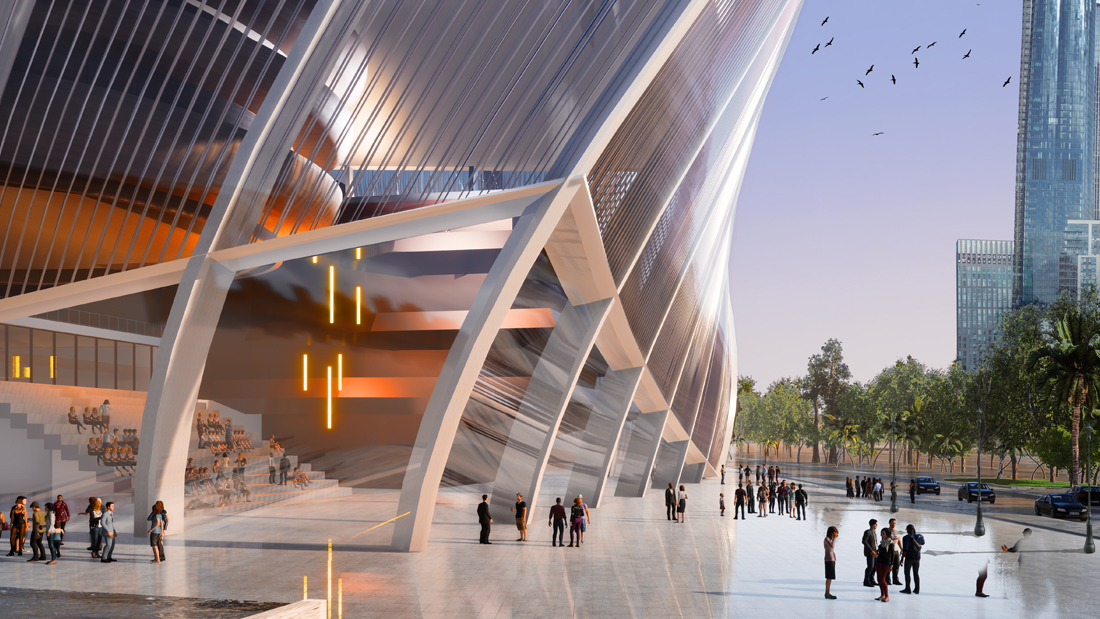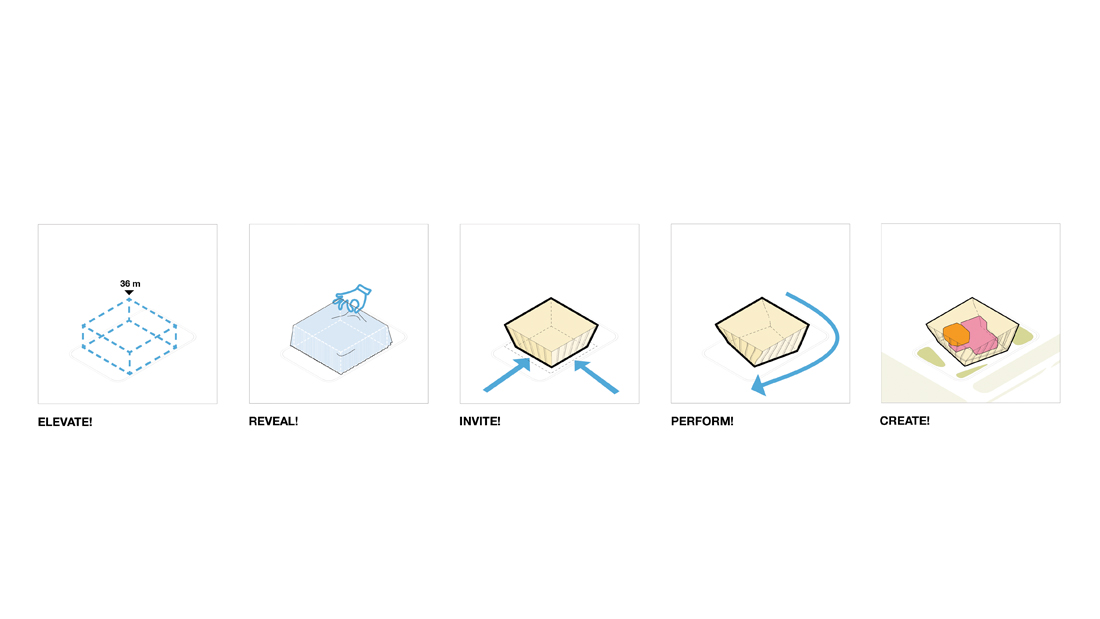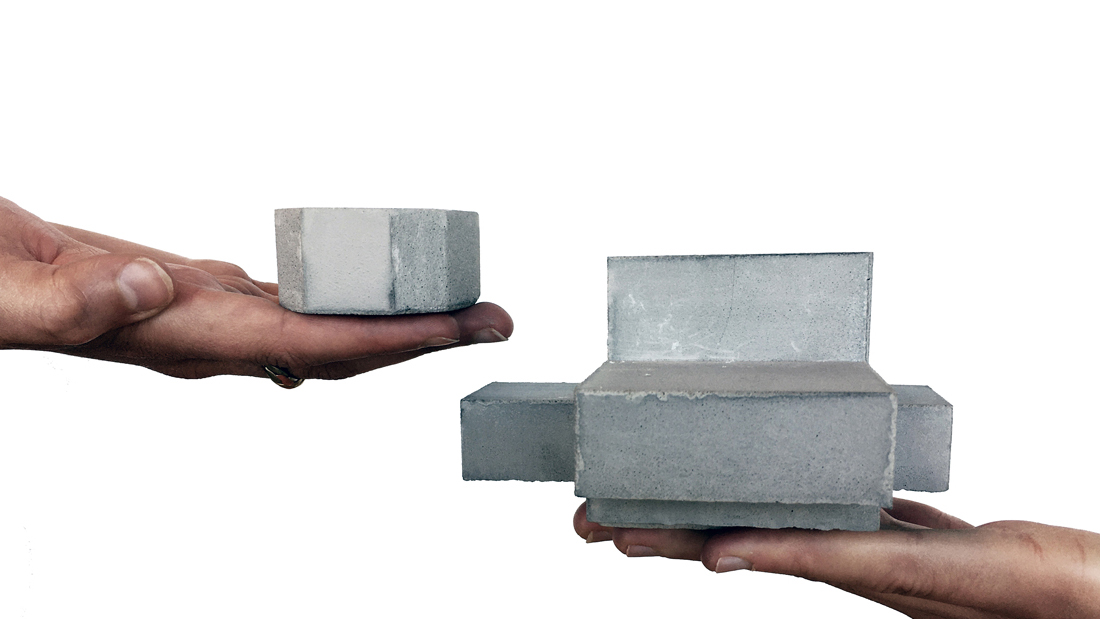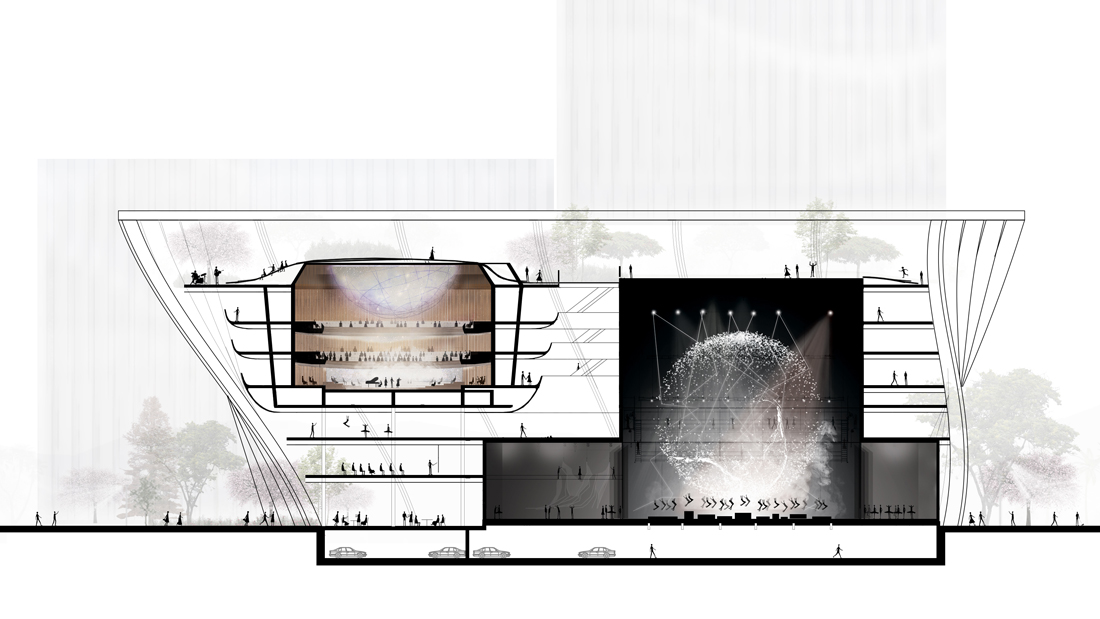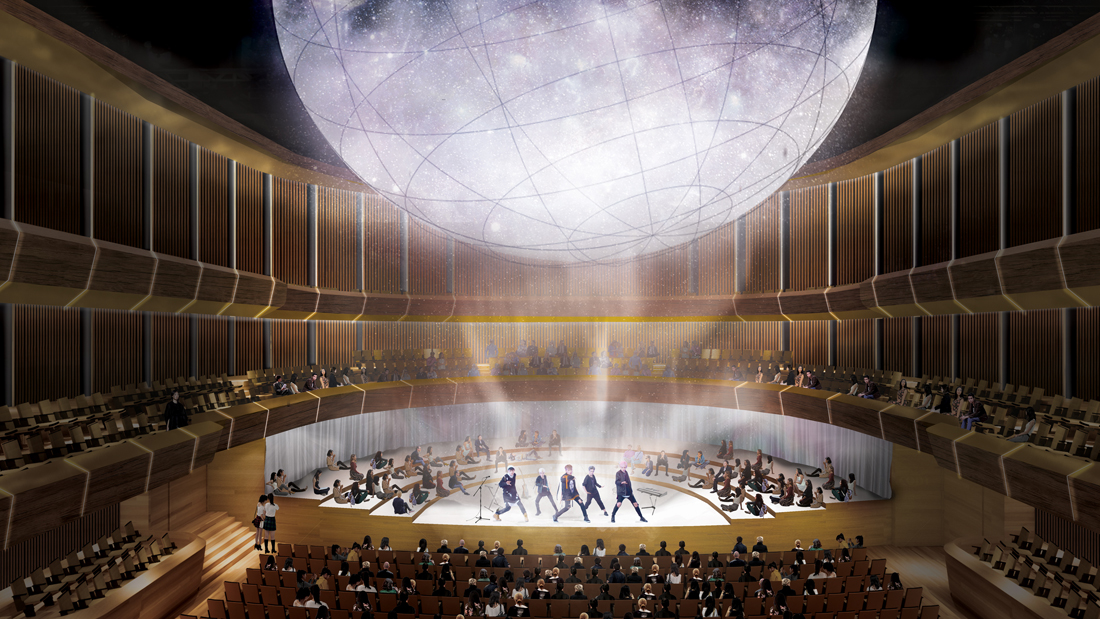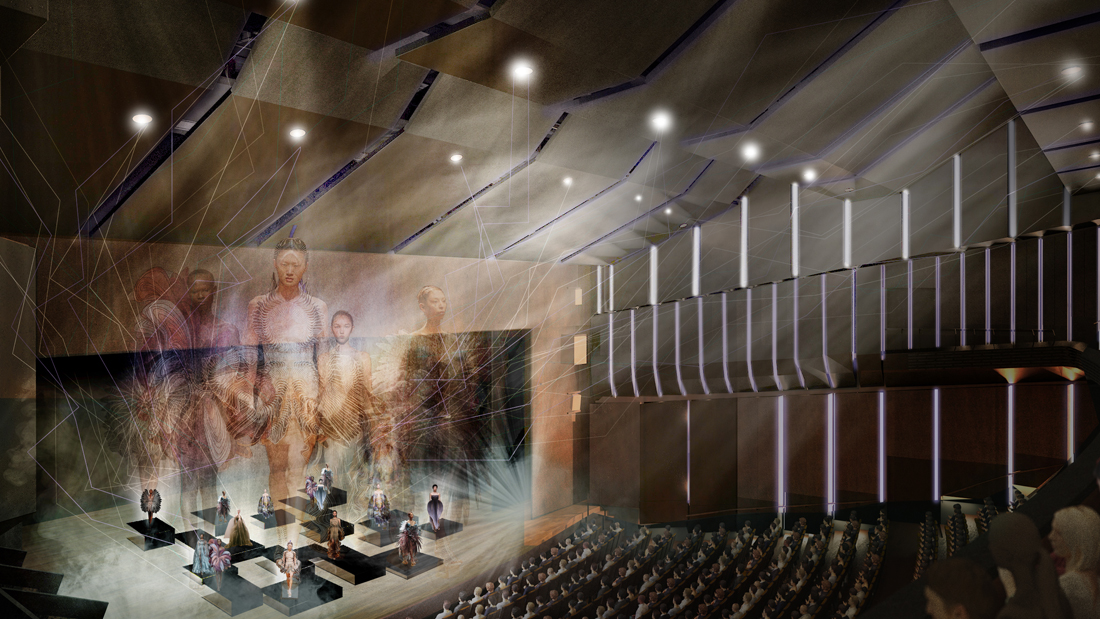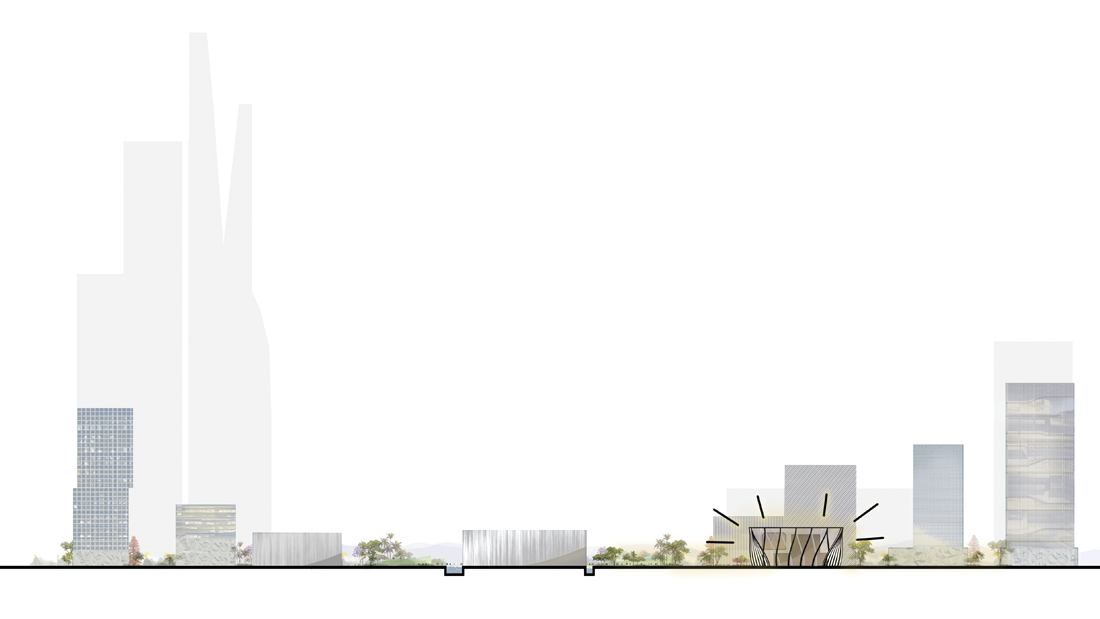We have designed the International Performing Centre in Shenzhen as an enriching, flexible, and compact building that draws on state-of-the-art technological innovations to create a world-class performing arts centre. The proposed iconic design is a vibrant urban new living room, embodying the energy of Shenzhen’s distinct urban environment, as well as a poetic reference to the elegant choreography of the beautiful Chinese Flying Asparas dance: a moving veil that adapts to the changing use of the building. Our design proposal contains an ensemble of two unique halls – The Star and The Dream – each with its own identity, aesthetics, and programming, under one overarching roof. The centre of the building is open across the entire width at ground level, allowing a seamless shift for visitors moving between all the spaces. The all-sided accessible ground floor is a continuation of the urban context, and thus functions as an art square, exchange platform and third place fully adaptable for informal use and live broadcasting.We hebben het International Performing Arts Center in Shenzhen ontworpen als een verrijkend, flexibel en compact gebouw dat gebruikmaakt van de modernste technologische innovaties om een huis voor de podiumkunsten van wereldklasse te creëren. Het voorgestelde iconische ontwerp is een levendige nieuwe woonkamer voor de stad, die de energie van Shenzhen’s bruisende stedelijkheid belichaamt, evenals een poëtische verwijzing naar de elegante choreografie van de prachtige Chinese Vliegende Asparas-dans: een bewegende sluier die zich aanpast aan het veranderende gebruik van het gebouw. Ons ontwerpvoorstel omvat een ensemble van twee unieke zalen – The Star en The Dream – elk met hun eigen identiteit, esthetiek en programmering, onder één overkoepelend dak. Het centrum is op maaiveld over de gehele breedte open, waardoor bezoekers zich gemakkelijk tussen alle ruimtes kunnen verplaatsen. De alzijdig toegankelijke begane grond is een voortzetting van de stedelijke context, en fungeert zo als een kunstplein en third place die volledig kan worden aangepast aan informeel gebruik en live-uitzendingen.Competition entryCREDITS
Address
Shenzhen Xiangmihu District
Total floor area
30.000 m2
Collaboration
MLA+, PBTA Theatre Advisory and Consultancy, Studio DAP
Client
Shenzhen Municipality
Team
Patrick Fransen, Elisa Zampogna, Anna Odulinska, Alma Holm, Irina Margarit, Barbara Busslinger, Stephanie Lama, Barbara van Santen
Impressions
NOAHH | Network Oriented Architecture

