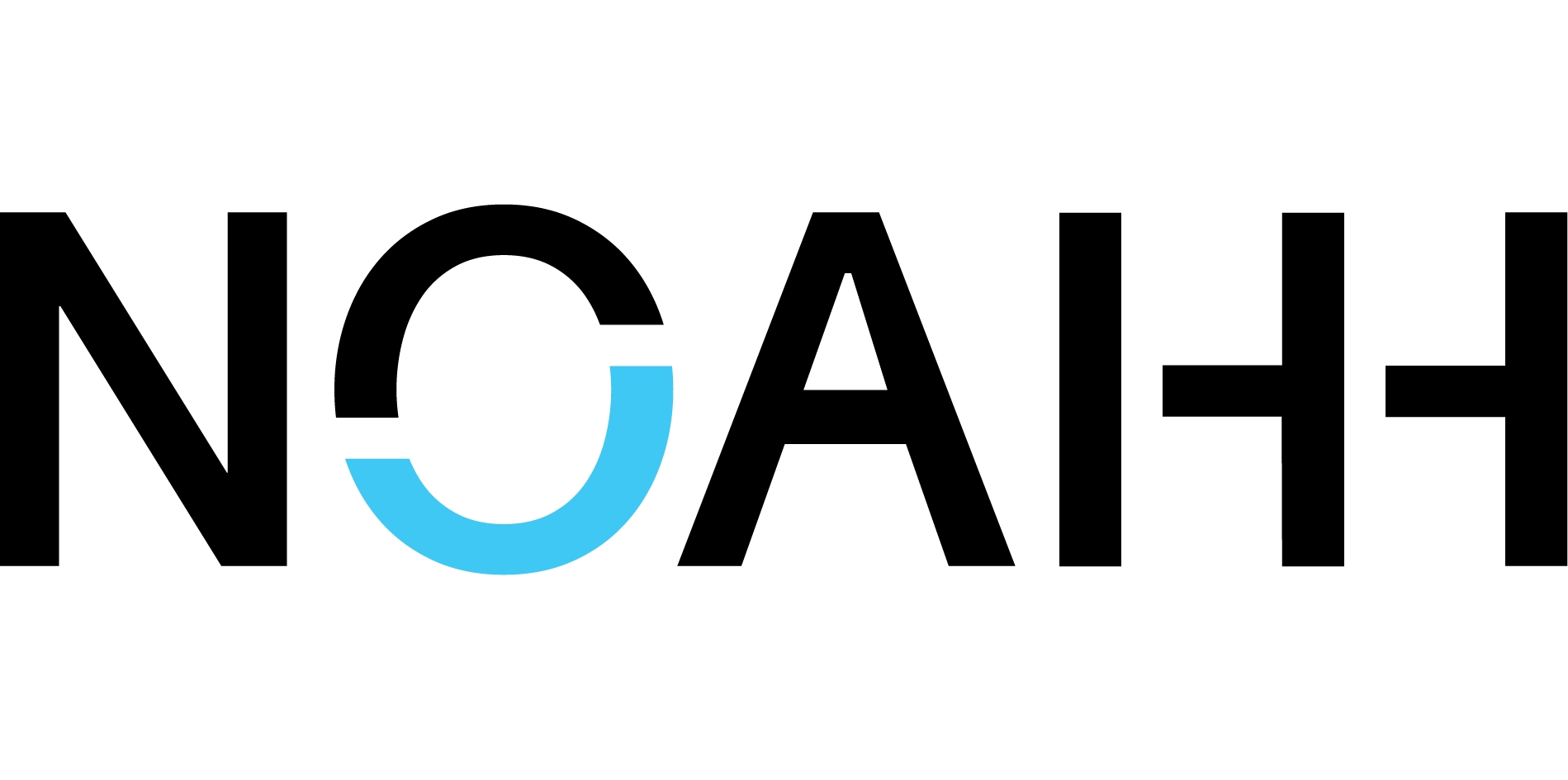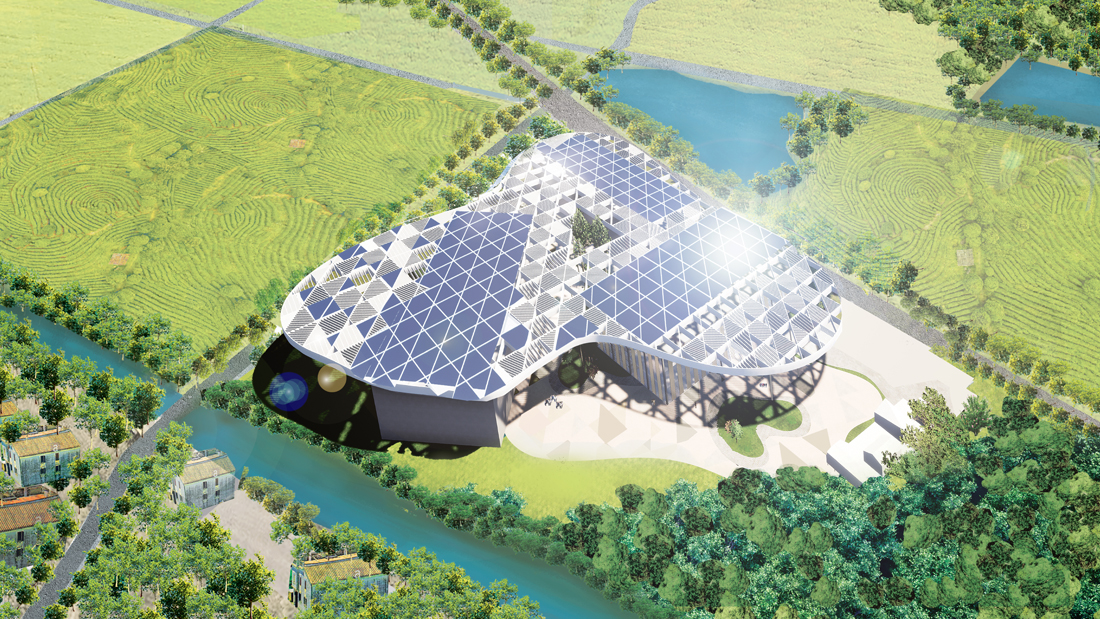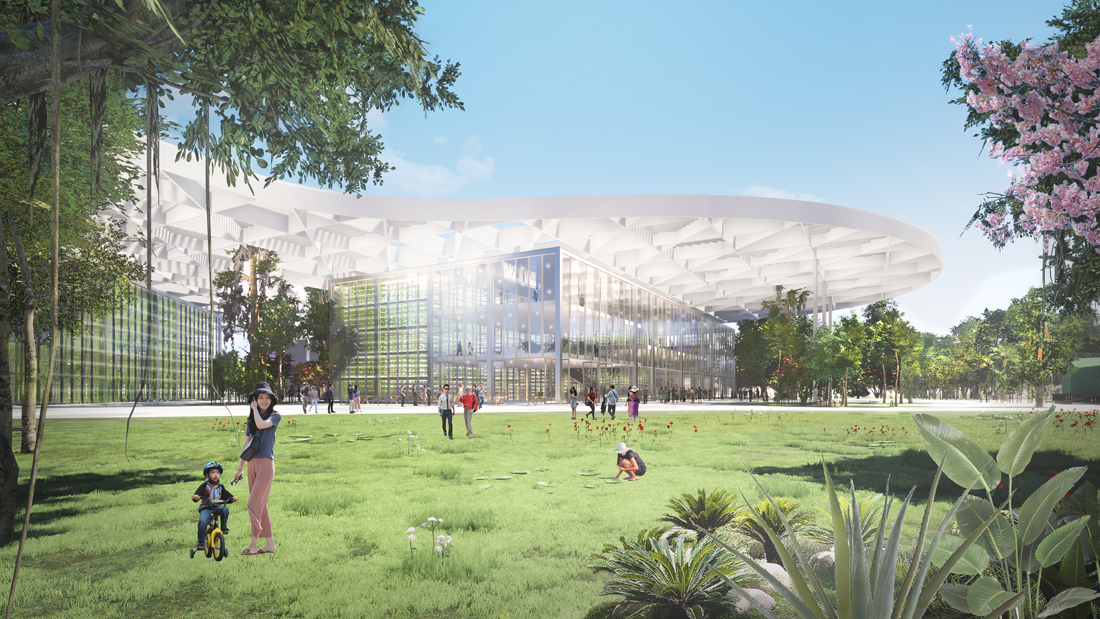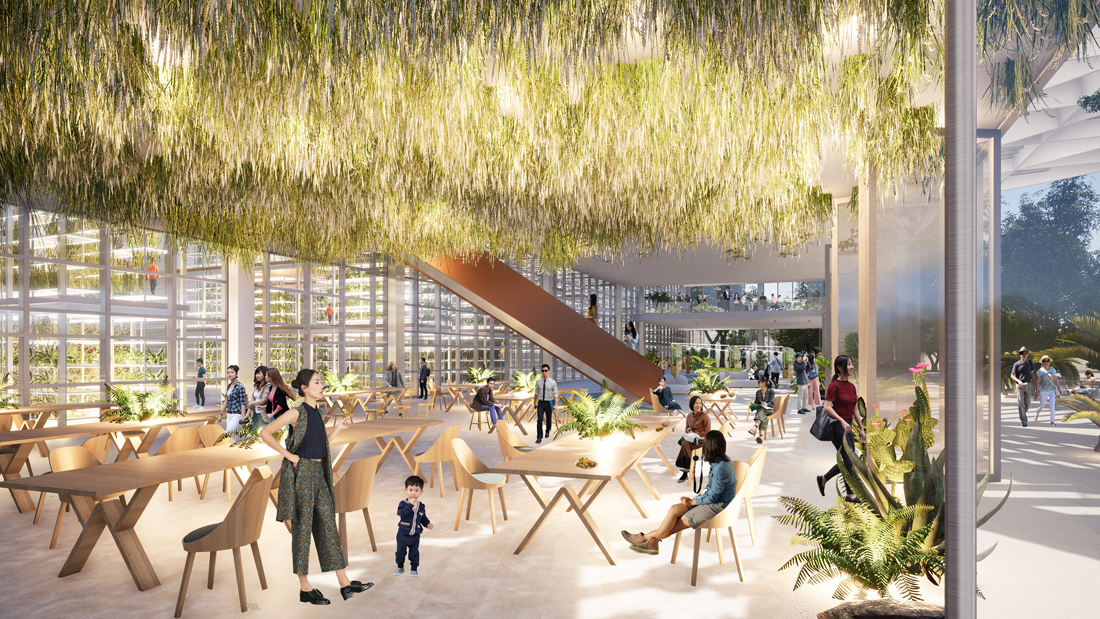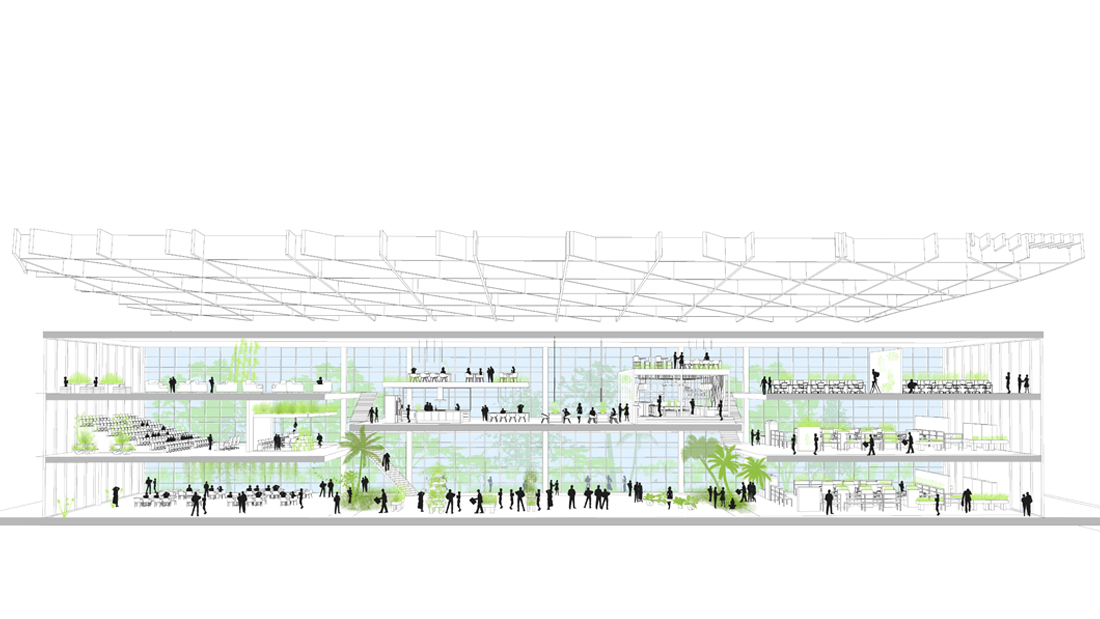Guangzhou actively encourages innovative solutions to provide food for the growing region. In order to ensure greater agricultural biodiversity and enrich the urban quality of the Guangzhou area, NOAHH designed the new plant factory as a social incubator. The new factory is highly flexible, innovative and sustainable in terms of structure and program, and will house vertical farms as well as a multifunctional visitor centre, conference spaces, a restaurant, workshop studios, auditorium, offices and an exhibition hall. The new plant factory will be a community centre for the workers as well as for the neighbourhood.The composition of the roof acts as an overarching leaf covering the three plant factory buildings. The roof has a modular rhombic structure and contains solar cells, collects rain water and provides shading. The characteristic roof shape guides us to the central space where people can meet each other and spend time in the botanical garden, as well as enjoy a bite to eat at the restaurant, which serves dishes with local vegetables grown in the vertical farms and fish from the aquaponics. The open glazed facade invites visitors to come inside and explore all the riches the venue has to offer.Competition finalist.Guangzhou heeft een proactief beleid ten aanzien van innovatieve oplossingen bieden voor het leveren van voedsel aan de snel groeiende regio. Om een grotere biodiversiteit in de landbouw te garanderen en de stedelijke kwaliteit van de regio Guangzhou te verrijken, ontwierp NOAHH de nieuwe fabriek als ‘social incubator’. De nieuwe fabriek is zeer flexibel, innovatief en duurzaam qua structuur en programma en zal ‘vertical farming’ huisvesten, evenals een multifunctioneel bezoekerscentrum, conferentieruimtes, een restaurant, atelierstudio’s, kantoren en een tentoonstellingsruimte. De nieuwe fabrieksfabriek is ontworpen als sociaal gemeenschapscentrum voor zowel de arbeiders als de omwonenden.De samenstelling van het dak fungeert als een overkoepelend blad voor de drie fabrieksgebouwen. Het dak heeft een modulaire ruitvormige structuur en bevat zonnecellen, verzamelt regenwater en zorgt voor schaduw. De karakteristieke dakvorm leidt ons naar de centrale ruimte waar mensen elkaar kunnen ontmoeten en tijd doorbrengen in de botanische tuin, evenals genieten van een hapje en een drankje in het restaurant, dat gerechten serveert bereid met lokale groenten uit de ‘vertical farms’. De open glazen gevel nodigt bezoekers uit om binnen te komen en alle rijkdom te verkennen die de locatie te bieden heeft.
CREDITS
Client
GROWKONN AGRICULTURE & TECH
Total floor area
18.000 m2
Team
Loes Thijssen, Bawar Tanay, Xiaozhu Huang, Xabier Larrinaga Mugica, Elisa Zampogna, Patrick Fransen
Impressions
NOAHH | Network Oriented Architecture
