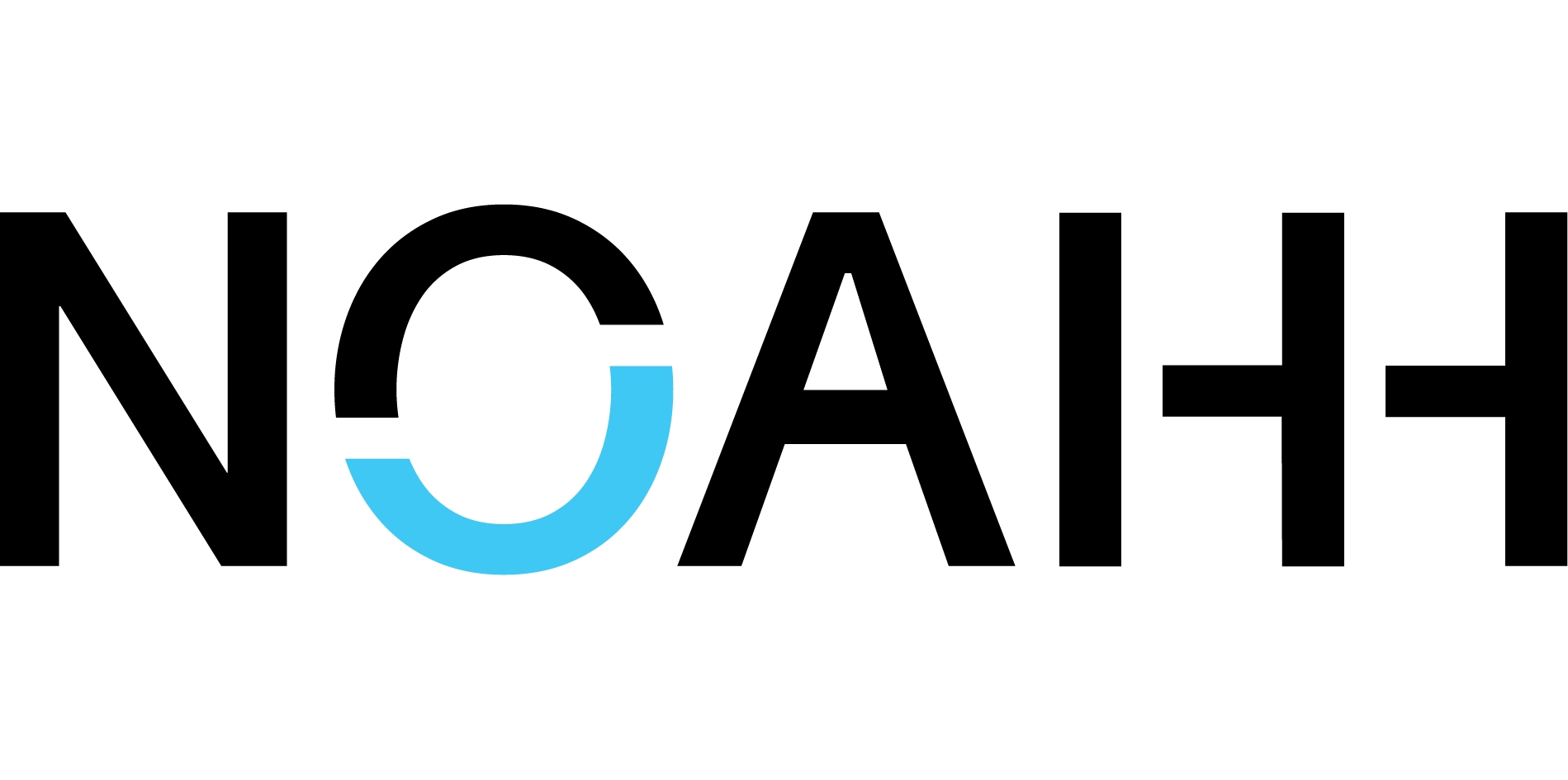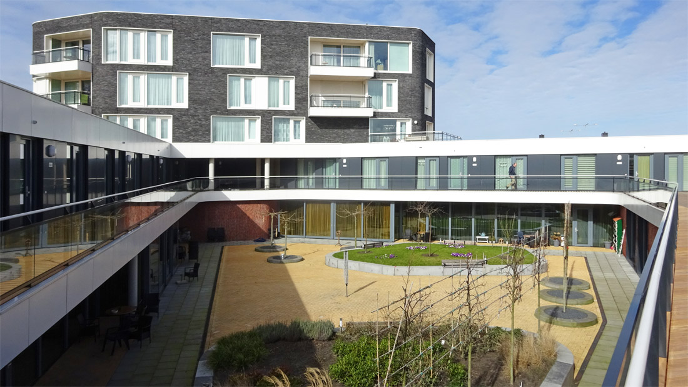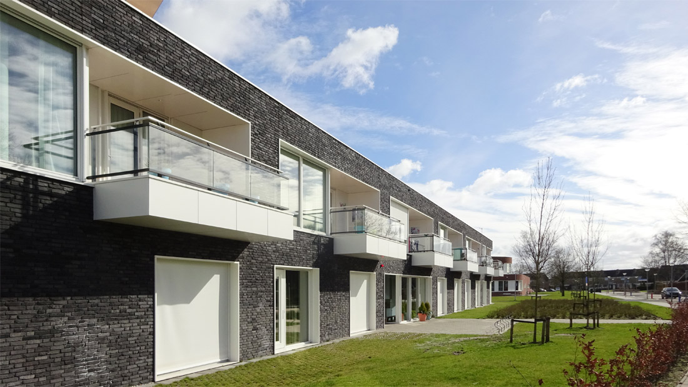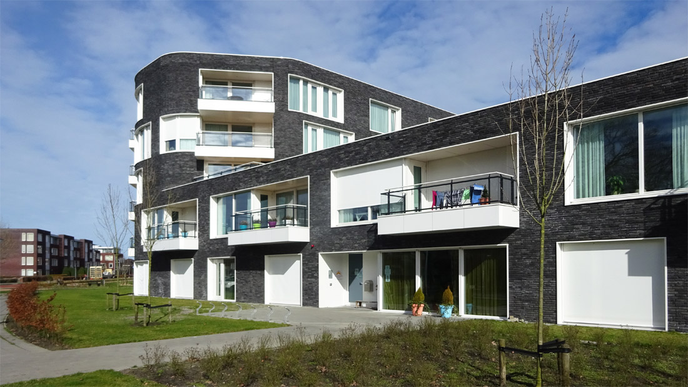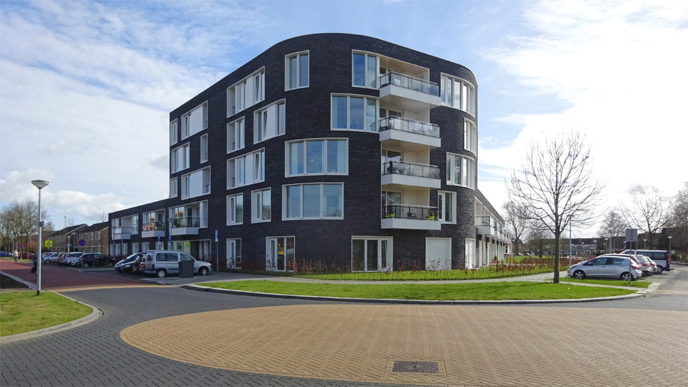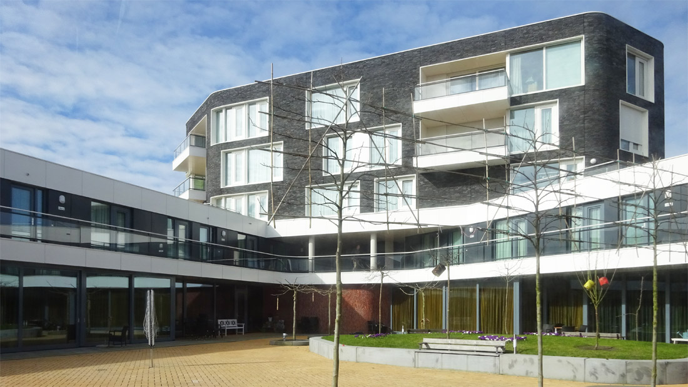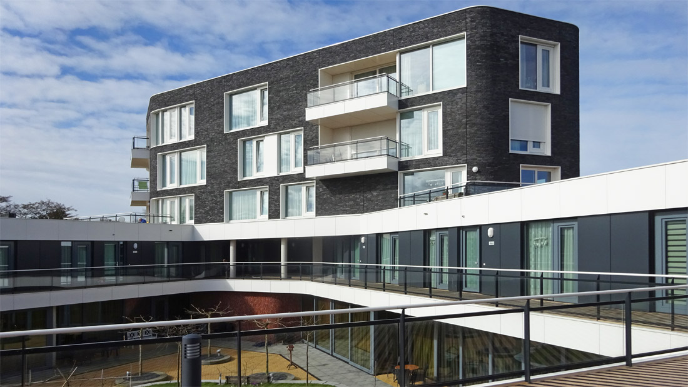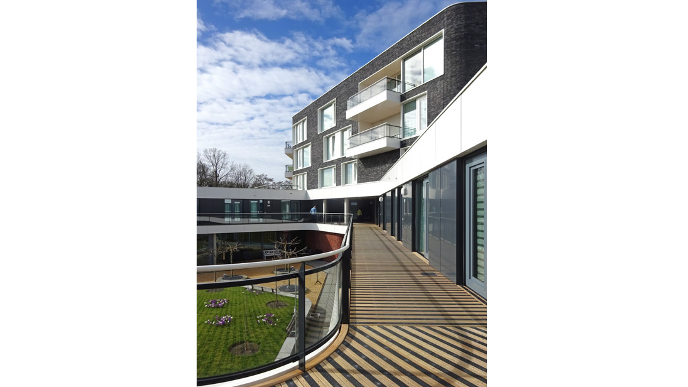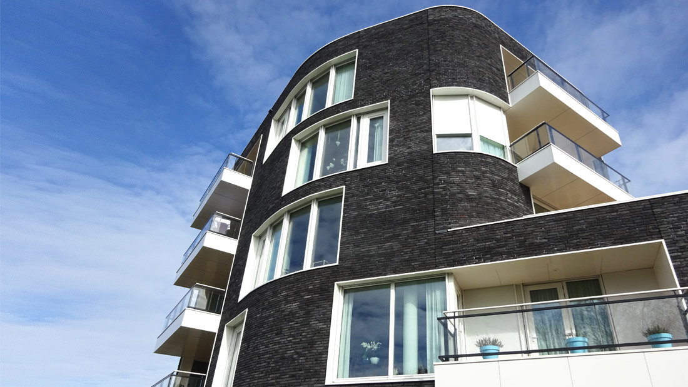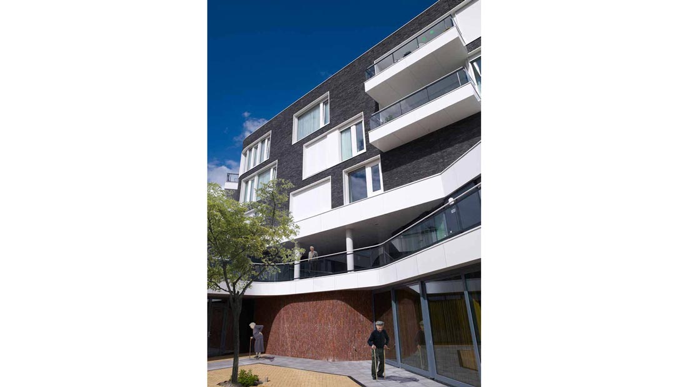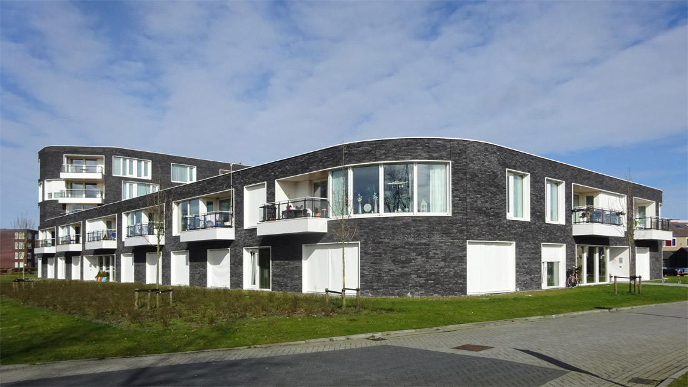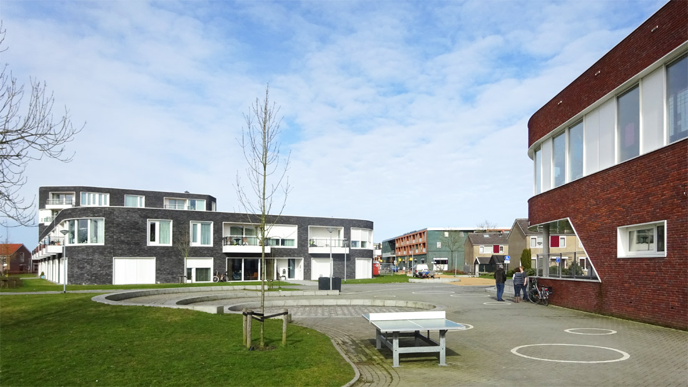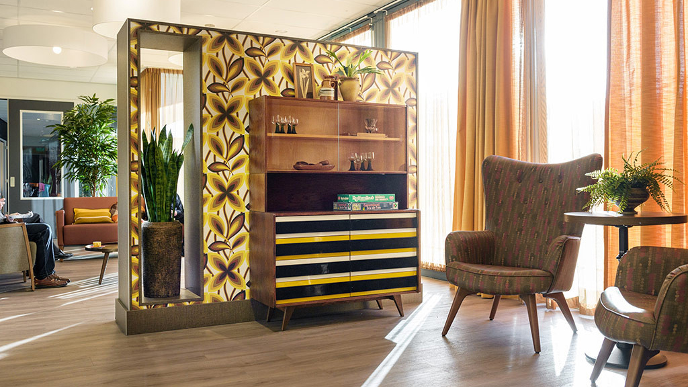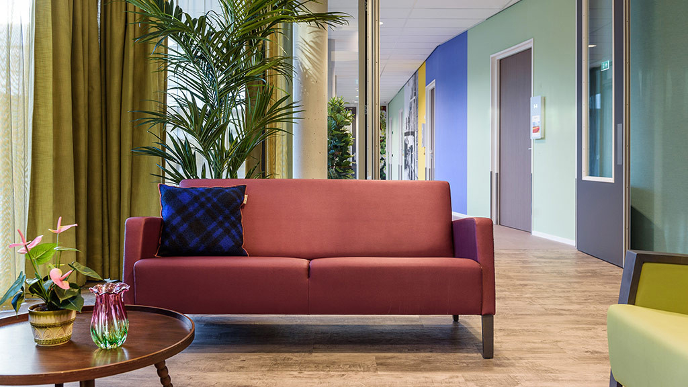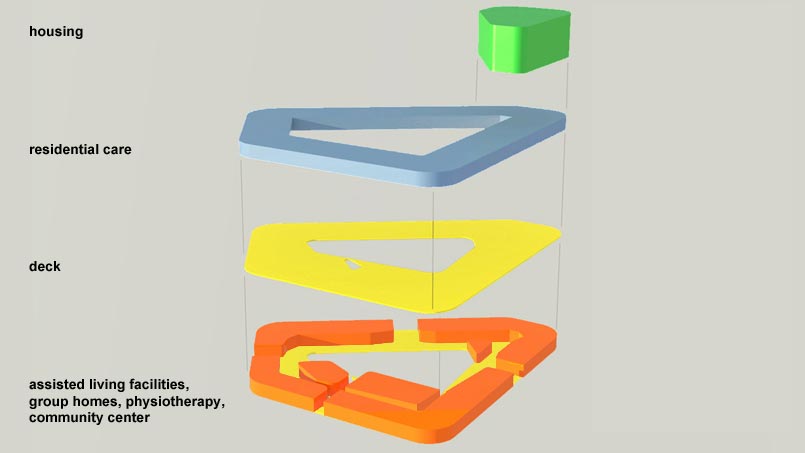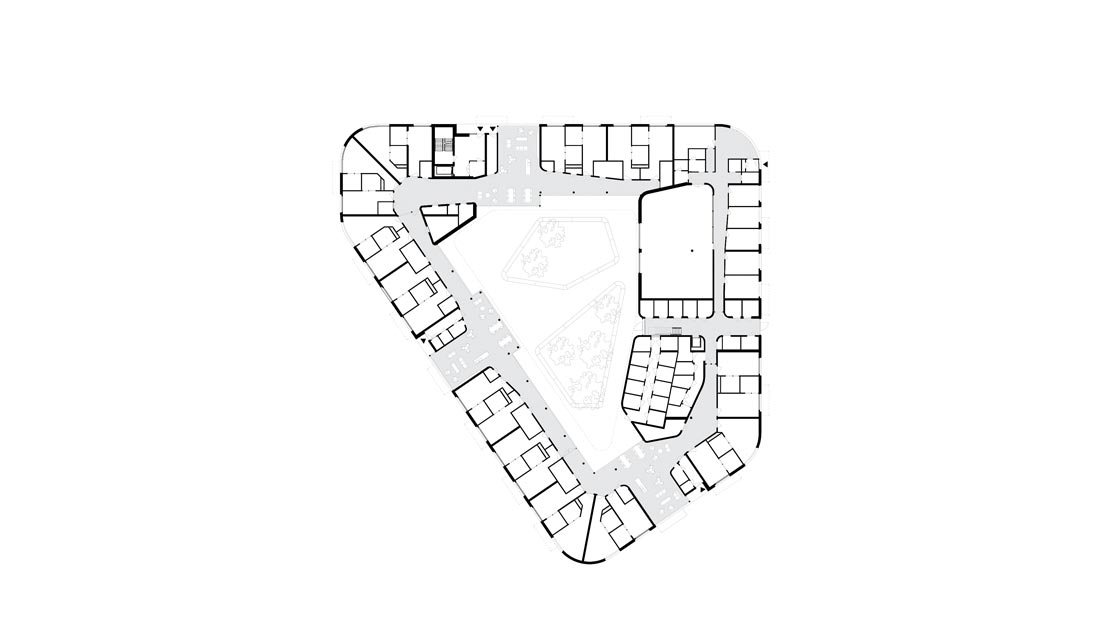The residential care complex in the neigbourhood Opwierde provides housing and services to those who suffer from dementia or elseway needs elderly care. The complex also houses a physiotherapy practice and rental apartments. The building is designed around a central courtyard. On the first floor there are apartments that have broad terraces at this courtyard and loggias on the outside. The complex opens up on the higher floors. A striking small tower gives the building a recognizable face around the place where two main local roads intersect. On the ground floor three care groups have their base in large living rooms facing to both the interior courtyard and to the environment.
The residential care complex in the neighbourhood Opwierde – together with the community school – forms the completion of the ‘heart of Opwierde ” in this district. Both projects are designed as all-sided freestanding buildings located in the green.
Het woonzorgcomplex in de uitbreidingswijk Opwierde geeft huisvesting aan dementerende bejaarden, en biedt onderdak aan een fysiopraktijk en huurappartementen. Het gebouw is ontworpen rondom een centrale binnentuin. Op de verdieping bevinden zich appartementen die brede terrassen hebben aan deze binnentuin en loggia’s aan de buitenzijde. Naar boven toe opent het complex zich. Een markant torentje geeft het gebouw een herkenbaar gezicht naar de buurt en markeert de plek waar de twee belangrijkste buurtwegen elkaar kruisen. Op de begane grond hebben drie zorggroepen hun huiskamers in doorzontypologie aan zowel de binnentuin als de omgeving.
Het woonzorgcomplex in de uitbreidingswijk Opwierde vormt samen met de brede school de completering van het voorzieningenniveau “Het hart van Opwierde” in deze wijk. Beide projecten zijn ontworpen als vrijstaande alzijdige gebouwen gelegen in het groen.
Credits
Address
Burgemeester Klauckelaan, Burgemeester Hooft van Iddekingesingel, Appingedam
Gross floor area (GFA)
5.100 m2
Client
Woongroep Marenland
Team
Patrick Fransen, Reijer Pielkenrood, Harm Freijmuth, Bilal Karaburun
Photography and Illustrations
NOAHH, Ronald Zijlstra Fotografie
Collaboration
Anita Drent, interieurinrichting
