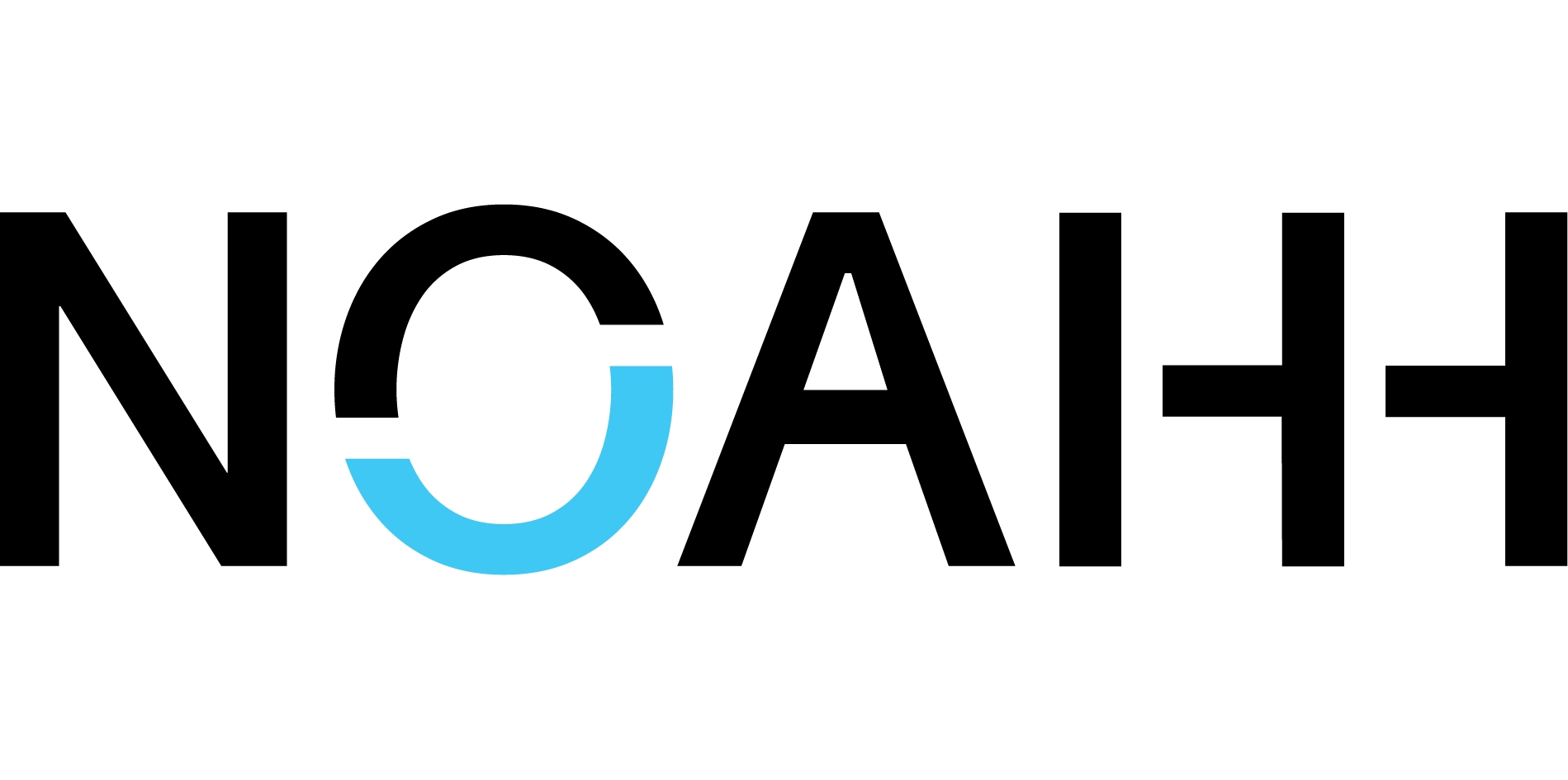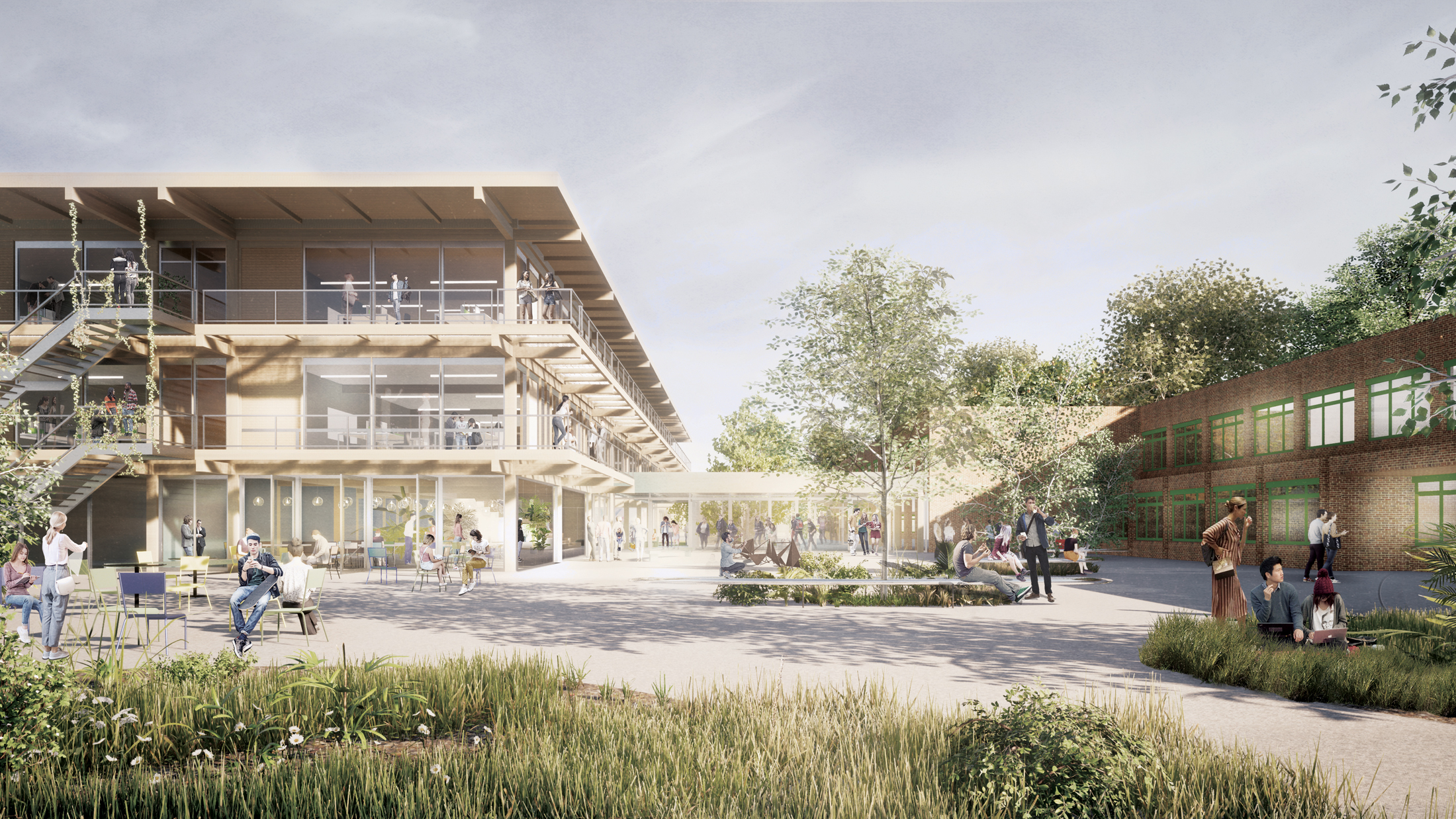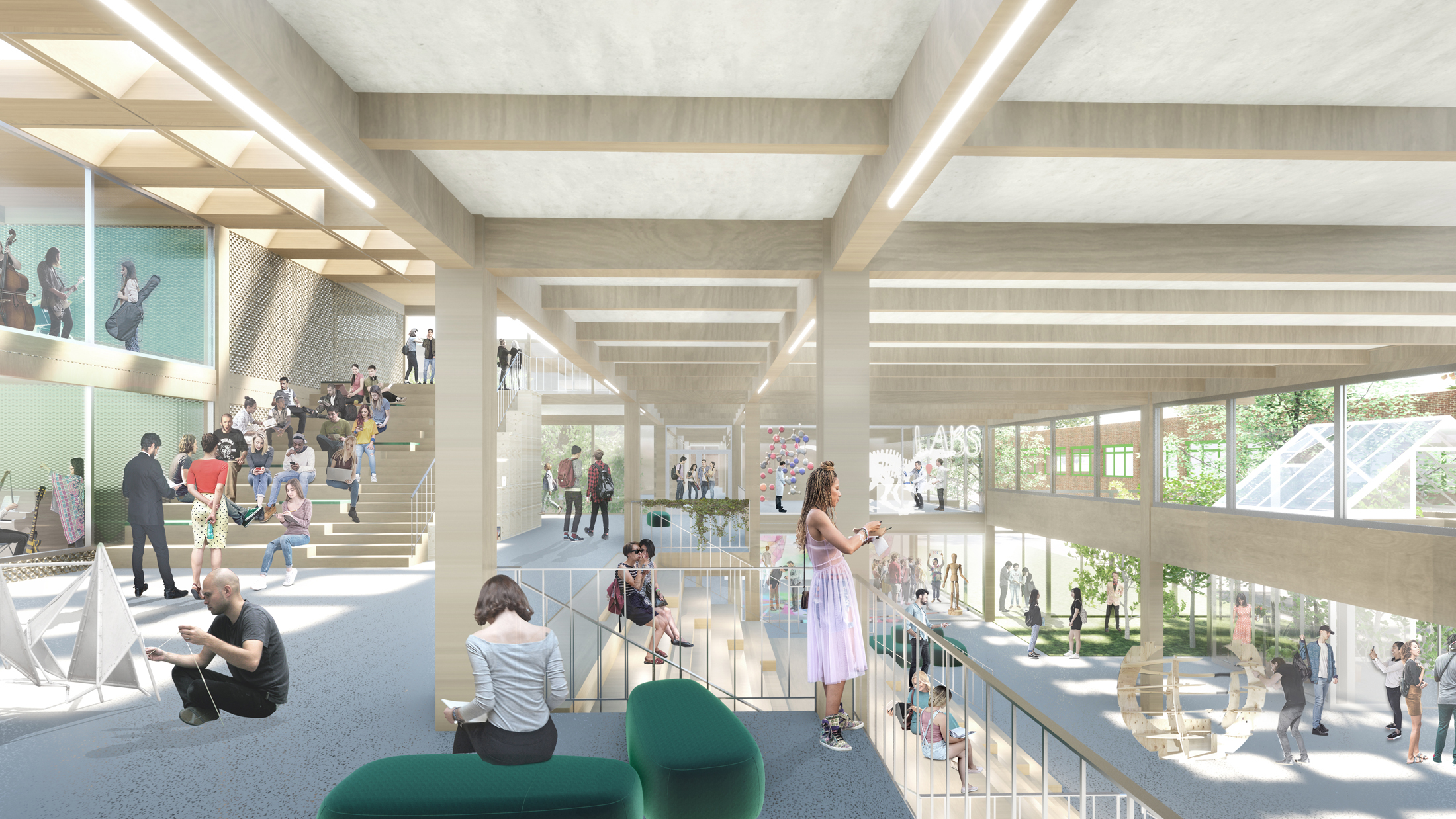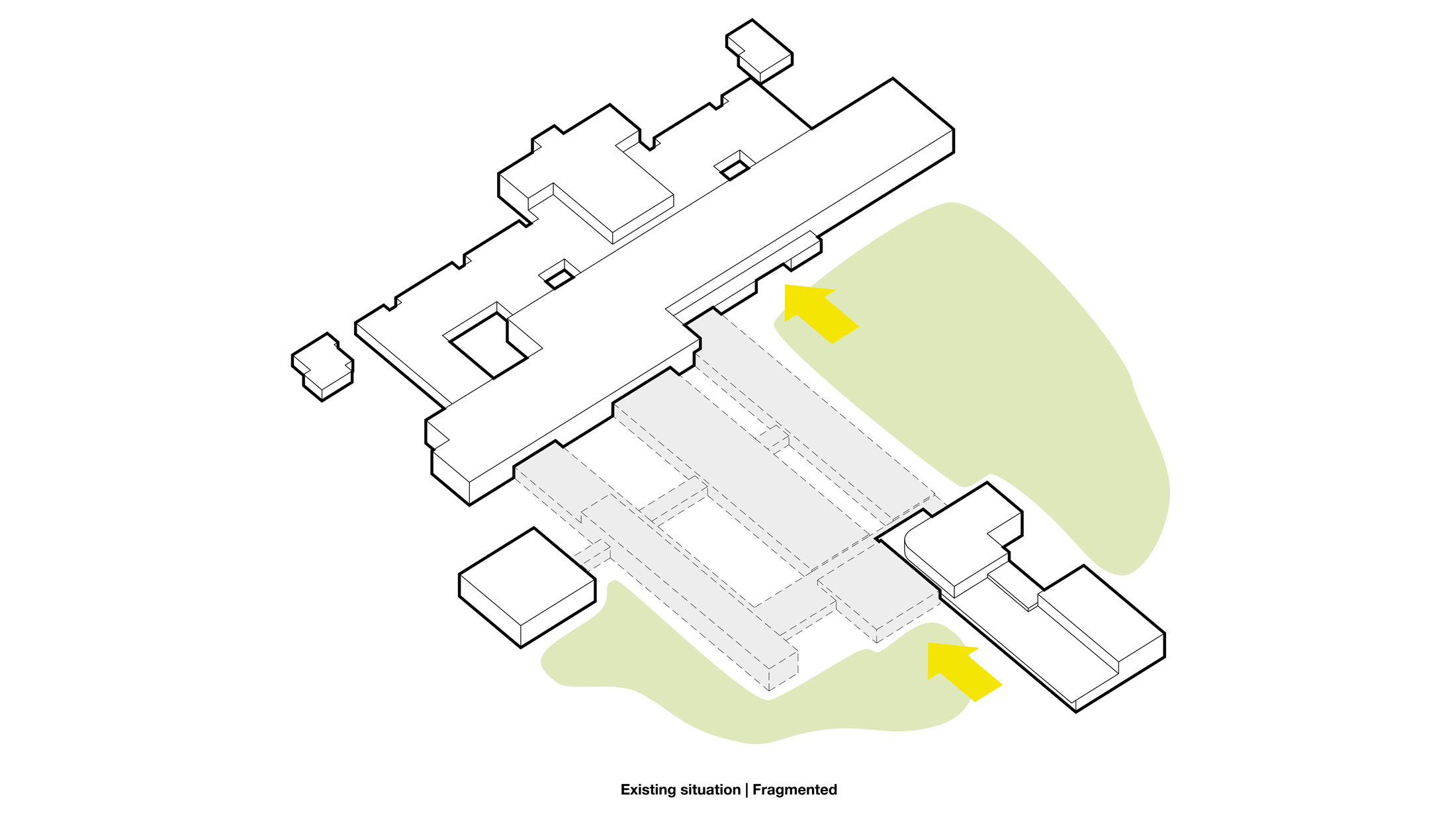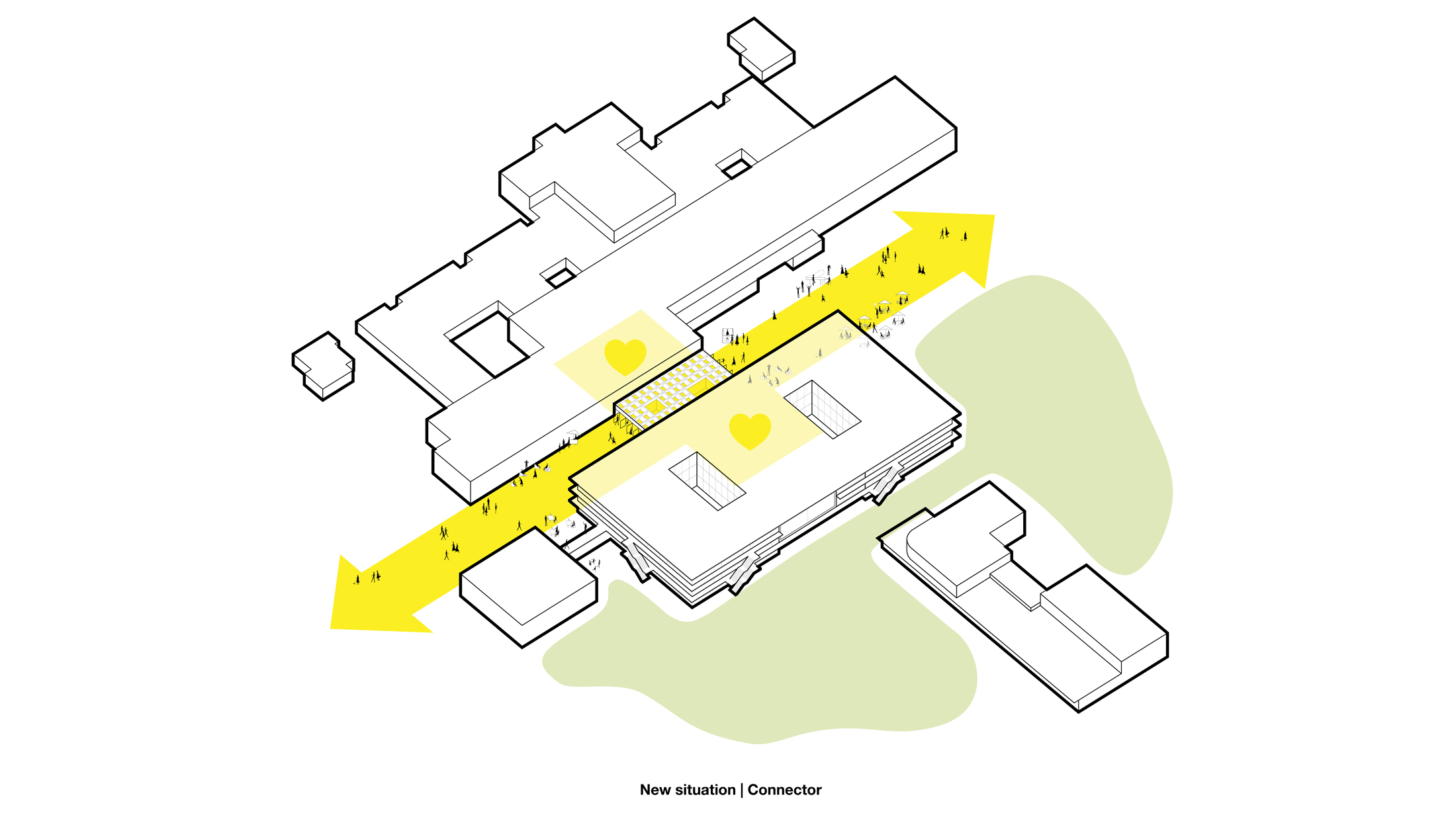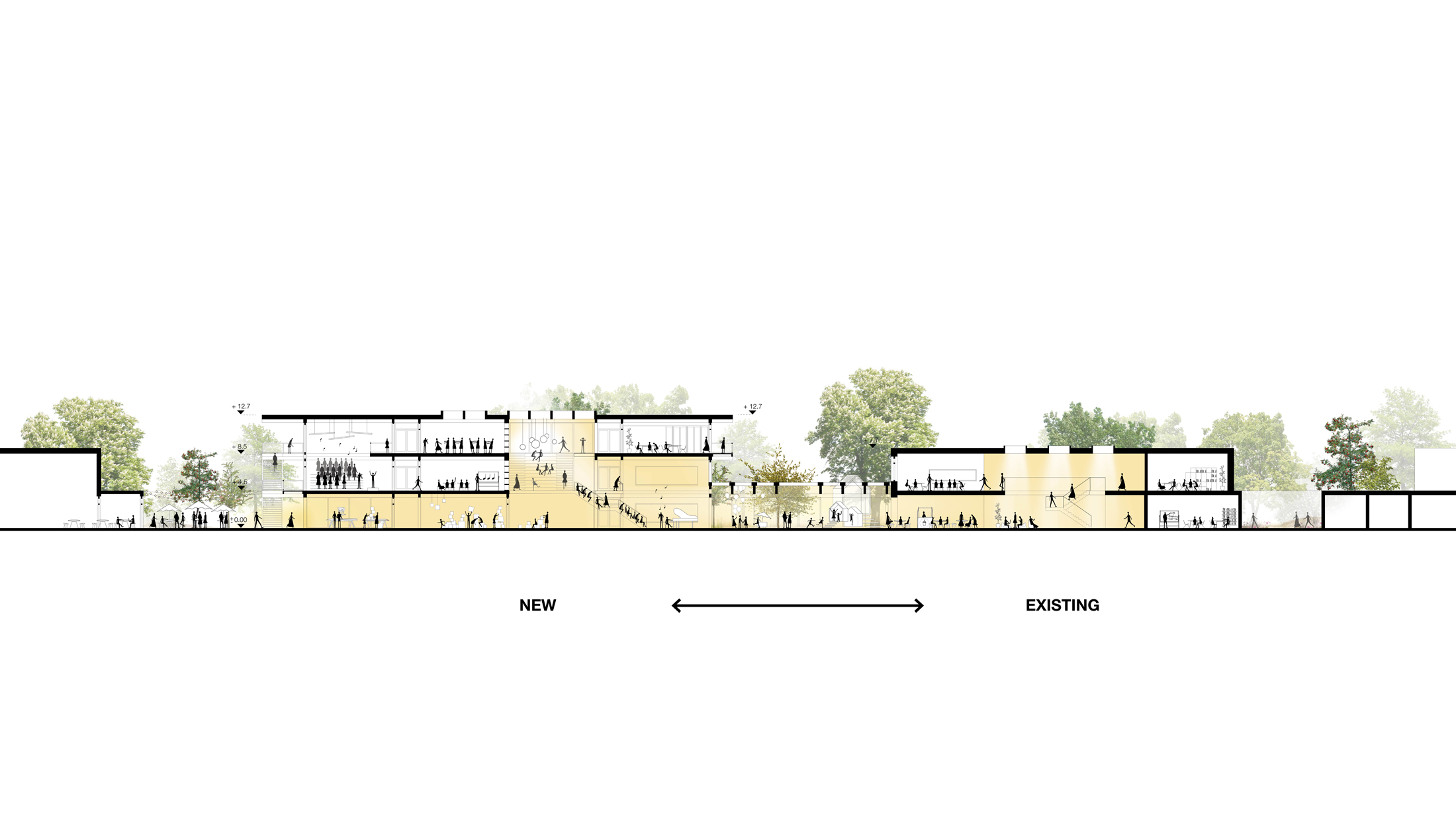Building a sense of community
In our design for the Schulzentrum Schenefeld, we create an inspiring and interactive learning environment where social connection is pivotal. The school centre houses two different schools: the Gymnasium and the Gemeinschaftschule. The current pandemic, where students are forced to be homeschooled, clearly shows the important societal role of the school. We view the school centre as much more than just a learning institute: it is the place where you make friends for life, where you are challenged intellectually, and at the same time is a place where you can feel safe and at home. Additionally, the school centre also plays an considerable role in the education of sustainability. The school campus has a green, nature-inclusive character: we wanted to design an inspiring school with a clear focus on outdoor sports and practical learning – a space where students can tend the vegetable garden together with local residents and learn about biodiversity.
Old inspires new, new revitalizes old
In our design we strive for an integral connection with the environment. We have transformed the old, robust school with two separate entrances and two separate schoolyards into a modern, interactive, volume that connects old and new through one entrance. The important north-south axis runs along the entrance boulevard and connects the sports fields, the school, the city and the green hilly landscape, so that the school campus is strongly anchored. A horizontal east-west axis runs through the various building volumes, connecting the various public functions. The intersection of these axes has been designed to create a clear, inviting, communal entrance that acts as the social heart of the school.
Social sustainability
The new building – consisting of a three-storey compact volume – acts as a connector in the school campus. The building has a transparent, multifunctional layout and is based on a modular structure. The freely divisible floor plan ensures that the various public functions such as the entrance, the auditorium, the cafeteria and the forum can easily connected and disconnected from each other. This offers a high degree of horizontal and vertical flexibility, allowing these spaces to be used throughout the day for presentations, meetings, performances and as a buffer zone. This new learning environment will be a meeting place that offers space for work, relaxation, informal brainstorming sessions, observation and concentration. The modular design of the building and flexible walls make the ground floor multi-usable. For example, the building also allows for evening performances outside school hours and serves as a place that various local sports and culture associations can use. Strong social sustainability and adaptability for future use are preconditions for a long life of a building.Competion Design
Maatschappelijke verbindingen versterken
In ons ontwerp voor het Schulzentrum Schenefeld creëren we een inspirerende en interactieve leeromgeving waar maatschappelijke verbinding centraal staat. Het schoolcentrum biedt onderdak aan twee verschillende scholen – het Gymnasium en de Gemeinschaftschule – en staat midden in de samenleving en vervult daardoor een belangrijke bijdrage aan de ontwikkeling en het welzijn van de leerling. De huidige pandemie, waar leerlingen thuis onderwijs moeten volgen, maakt heel duidelijk wat voor essentiële rol de school heeft. Wij zien het schoolcentrum als veel meer dan alleen een leerinstituut: het is de plek waar je vrienden voor het leven maakt, waar je nieuwsgierig gemaakt wordt voor verschillende vakgebieden, waar je uitgedaagd wordt, en tegelijkertijd de plek is waar je je veilig en thuis kunt voelen. Daarnaast vertegenwoordigt het schoolcentrum ook een belangrijke rol rondom duurzaamheid, eigenaarschap en nabuurschap. Bewust met materialen en energie omgaan wordt hier gestimuleerd. De schoolcampus heeft een groen, natuur-inclusief karakter waar, door middel van diverse vegetatie, de biodiversiteit versterkt wordt en waar leerlingen leren dat je goed voor elkaar en voor je omgeving moet zorgen, en stimuleert daarmee maatschappelijke verantwoordelijkheid.
Oud inspireert nieuw, nieuw revitaliseert oud
In ons ontwerp streven wij naar een integrale verbinding met de natuurlijke omgeving én tussen oud en nieuw. Wij transformeren het oude, massieve scholencomplex blok met twee aparte ingangen en twee schoolpleinen naar een modern, interactief blok dat oud en nieuw verbindt middels één heldere ingang. De belangrijke noord-zuid as loopt langs de entreeboulevard en verbindt de sportvelden, de school, de stad en het groene heuvelachtige landschap met elkaar, waardoor de schoolcampus sterk verankerd is in haar omgeving. Door de verschillende gebouwdelen loopt een horizontale oost-west as die de verschillende publieke functies met elkaar verbindt. Het kruispunt van deze assen is een heldere, uitnodigende, gemeenschappelijke entree ontworpen die fungeert als het sociale hart van de school.
Sociaal duurzaam
De nieuwbouw – bestaande uit een drie-laags compact rechthoekig volume – fungeert als een verbindende schakel in de schoolcampus. Het gebouw heeft een transparante, multifunctionele opzet en gaat uit van een modulaire structuur. De vrij opdeelbare plattegrond zorgt ervoor dat de verschillende publieke functies zoals de entree, de aula, de mensa en het forum gemakkelijk aan elkaar te schakelen en van elkaar los te koppelen zijn. Dit biedt een hoge mate van horizontale en verticale flexibiliteit, waardoor deze ruimtes de hele dag door kunnen worden ingezet voor presentaties, bijeenkomsten, voorstellingen, en als bufferzone. Deze nieuwe leeromgeving wordt een ontmoetingsplek die ruimte biedt voor werken, ontspannen, informele brainstormsessies, observatie en concentratie. Door de modulaire opzet van het gebouw en flexibele wanden is de begane grond multi-inzetbaar. Zo biedt het gebouw ook meerwaarde buiten schooltijd voor avondvoorstellingen en dient het als plek om samen te komen voor verschillende sport- en cultuurverenigingen uit de buurt. Een sterke sociale duurzaamheid en adaptiviteit voor toekomstig gebruik zijn voorwaarden voor een lange levensduur van een gebouw.Competitie Ontwerp
CREDITS
Collaboration
AMF / Architekten Martin Förster Hamburg, rpb-ingenieure GmbH
Location
Schenefeld, Germany
Client
Schulzentrum Schenefeld
Team
Loes Thijssen, Patrick Fransen, Anna Odulinska
Visuals
NOAHH | Network Oriented Architecture
