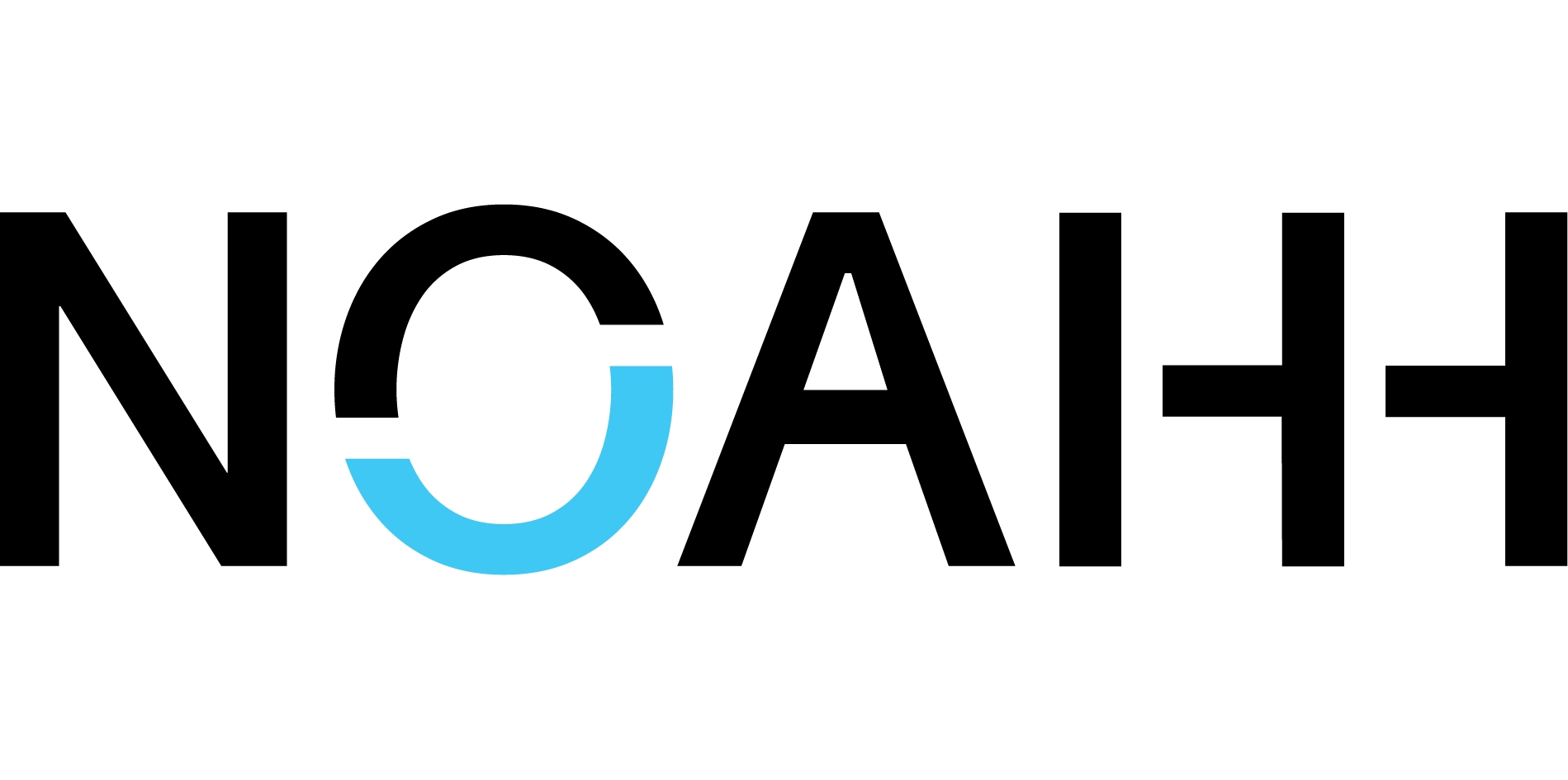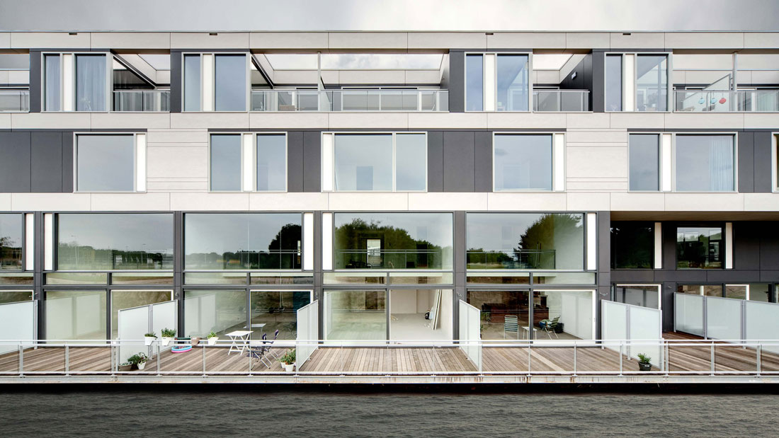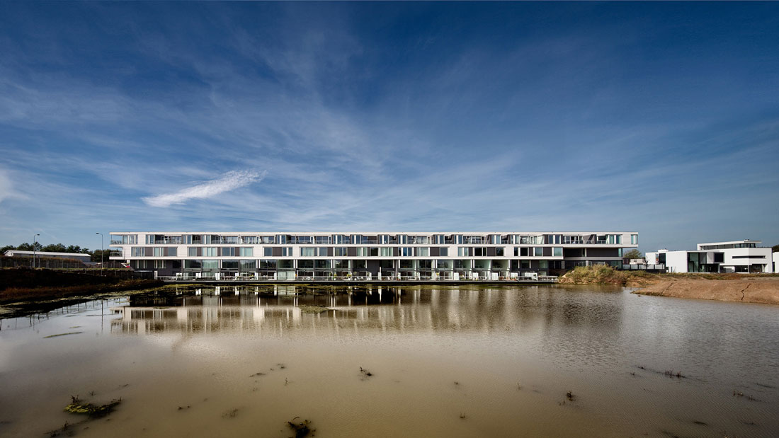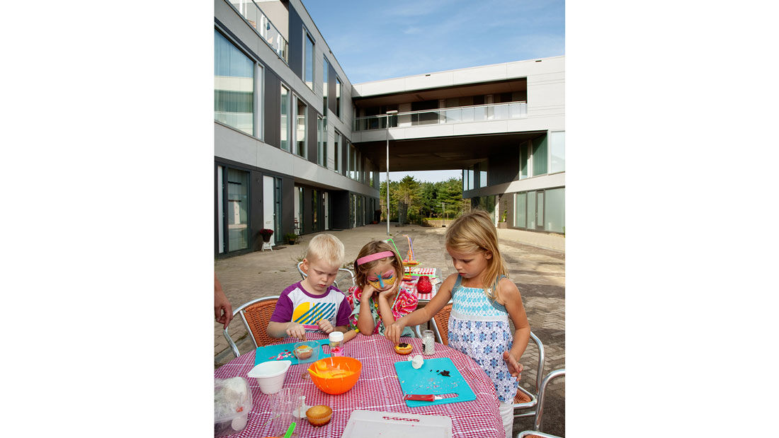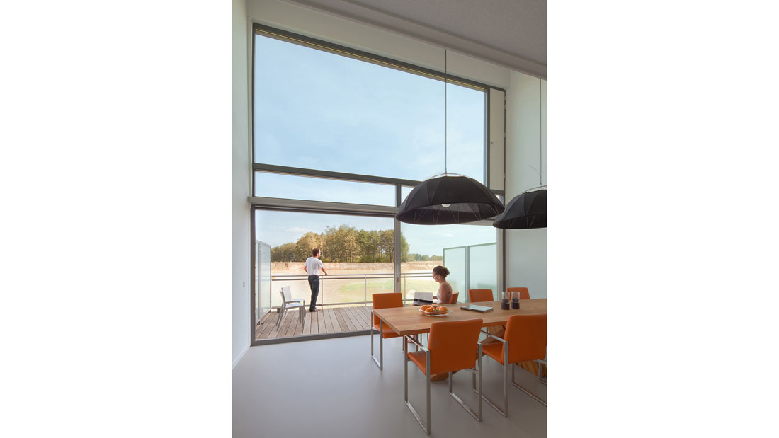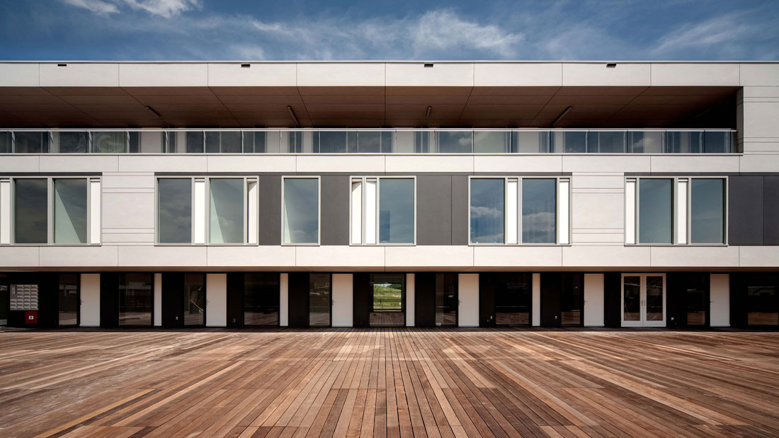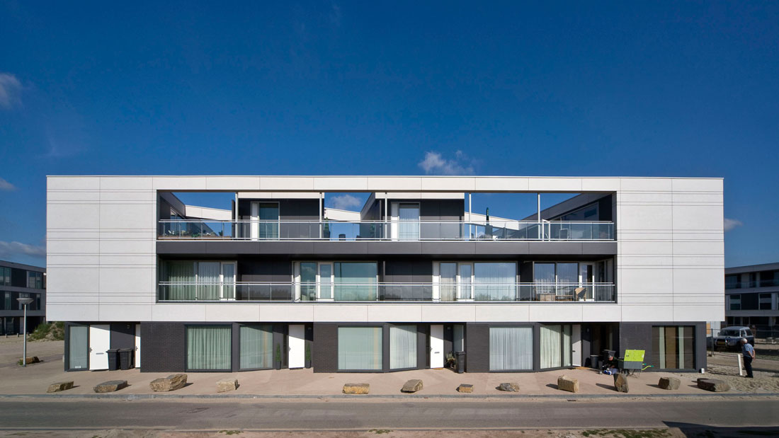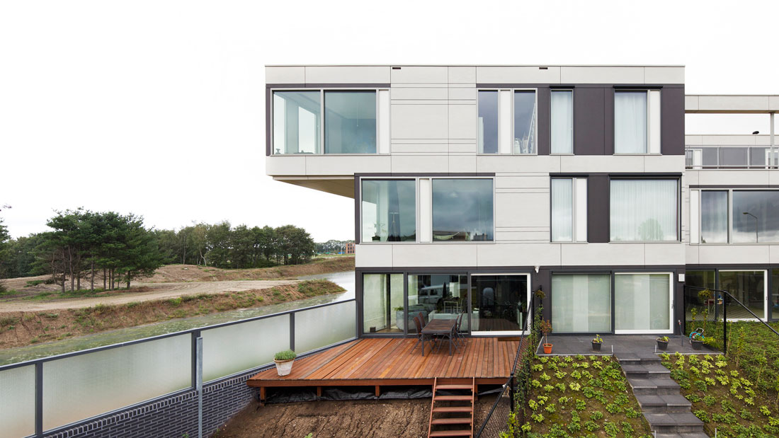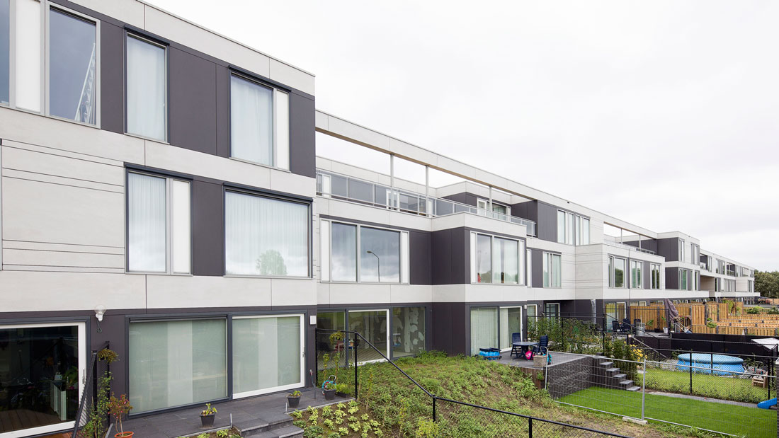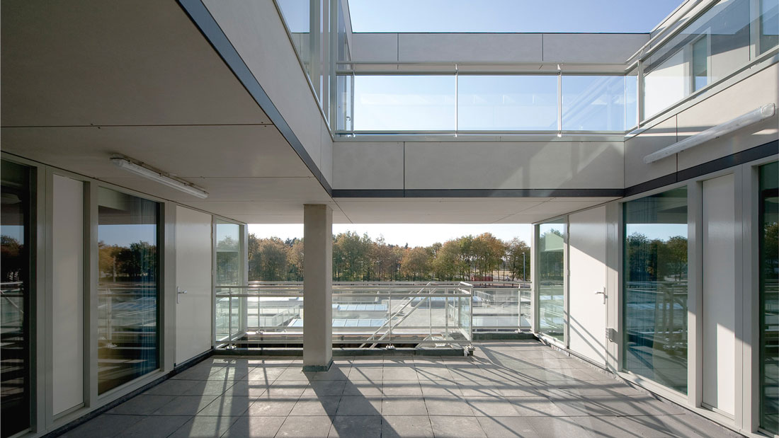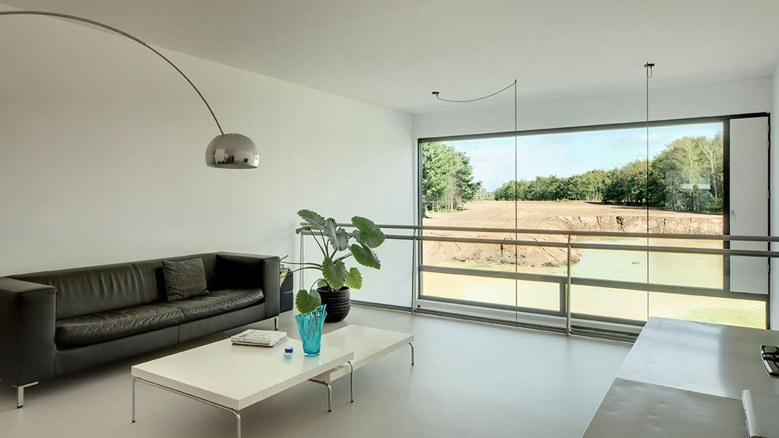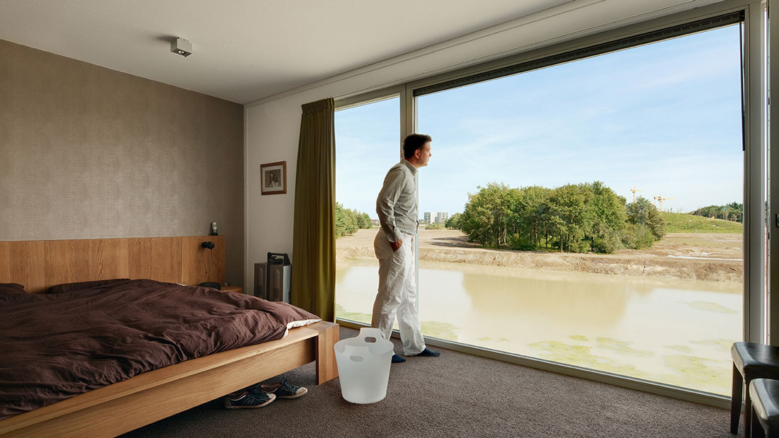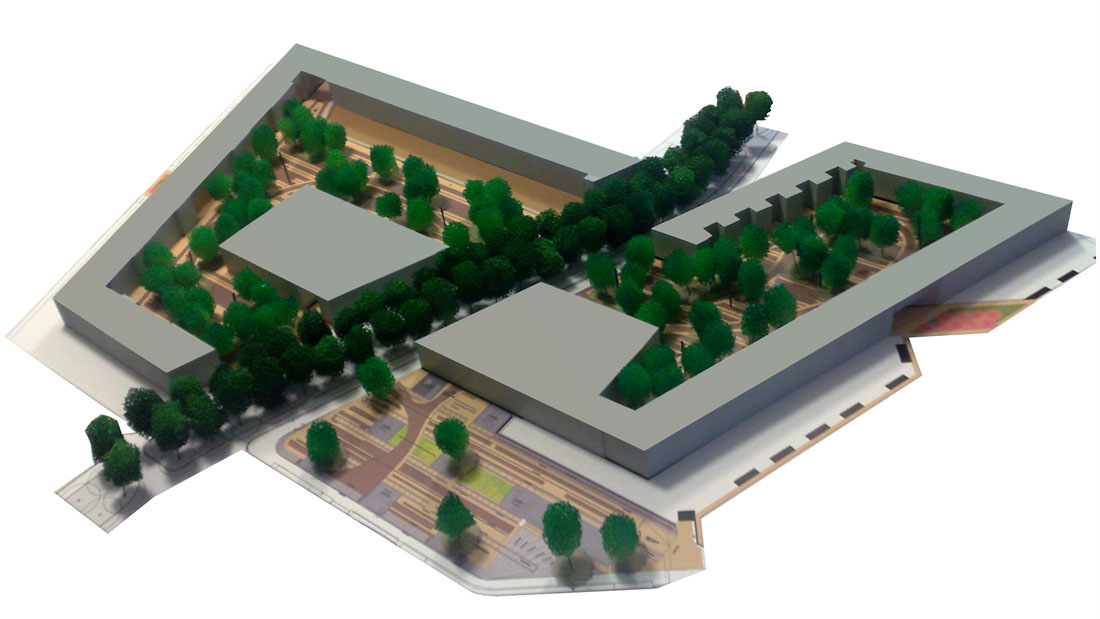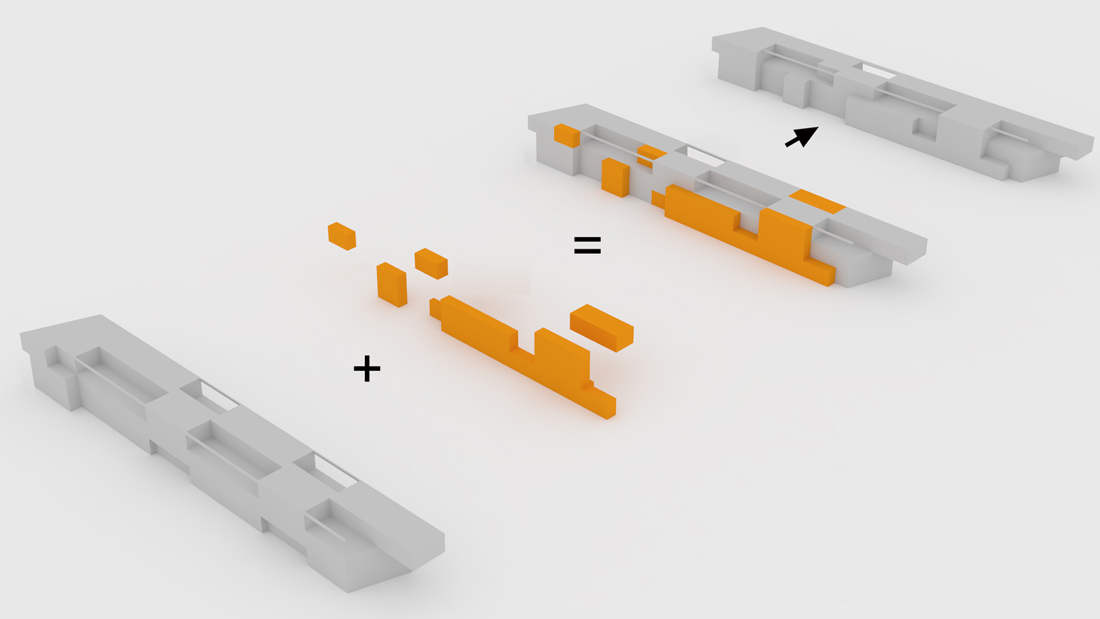This plan for a new residential area is situated between an existing forest and a new large pond. Given the fact that the site for this urban ‘room’ is located on a mound gave us the opportunity on a number of special design interventions. Trying to relate to the natural surroundings as directly as possible the floating homes have panoramic windows and a terrace directly above the water surface. The forest homes are built giving direct access to the old forest. Compared to traditional lay-out, the housing blocks are turned inside out. Situating the gardens on the outside and the urban square on the inside offers the possibility to blend in even more. Each single house has been given a lot of individual freedom of expression. We have developed a façade principle based on a stave, giving some personal freedom to extend or merge homes whenever desirable. The MFA (school, sports, day-nursery) is also incorporated in the building-block.
Dit dubbele bouwblok ligt ingepast tussen de bestaande bebossing en een nieuwe grote waterpartij. Vanwege de aanwezige natuur van de oude camouflagebossen hebben we de bouwblokken als het ware binnenstebuiten gekeerd ten opzichte van traditionele bouwblokken. Daarmee worden het stedelijke kamers: vanbinnen verhard en van buiten groen. Door de bouwblokken en binnenpleinen half verhoogd aan te leggen ten opzichte van het bestaande maaiveld kan op eenvoudige wijze ondergronds worden geparkeerd. Hierdoor blijven de pleinen autoluw en de omgeving autovrij en groen. De woningen hebben grote panoramaramen met goed zicht op de bosrijke omgeving. In het bouwblok is een MFA opgenomen met o.a. een school, sportfaciliteiten en kinderdagopvang.
Credits
Address
Waterlinie, Eindhoven (Waterrijk)
Total floor area
14.900 m2 + 8.600 m2 (block 5A + block 5B)
Total dwellings
99 houses and apartments (block 5A)
38 houses and apartments and school (block 5B)
Client
Van Straten Vastgoed, Eindhoven
Team
Patrick Fransen, Jos Halfweeg, Reijer Pielkenrood, Zina Al Edany, Gerald Russelman, Robert Dessing, Tim Loeters
Photographer
Katja Effting, Norbert van Onna, René van Dongen/Dondigi, Herman van Doorn
Model
Juurlink [+] Geluk
