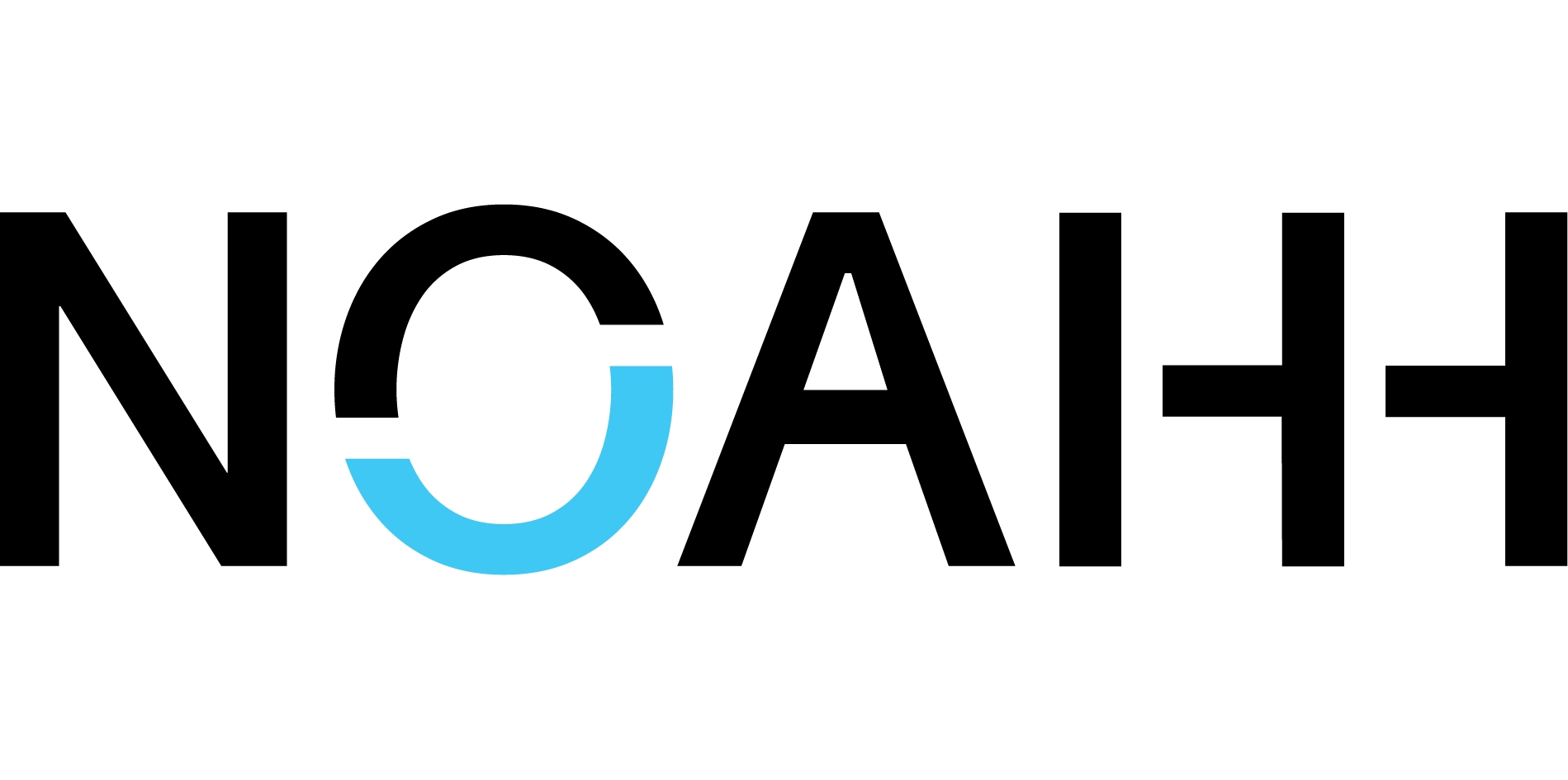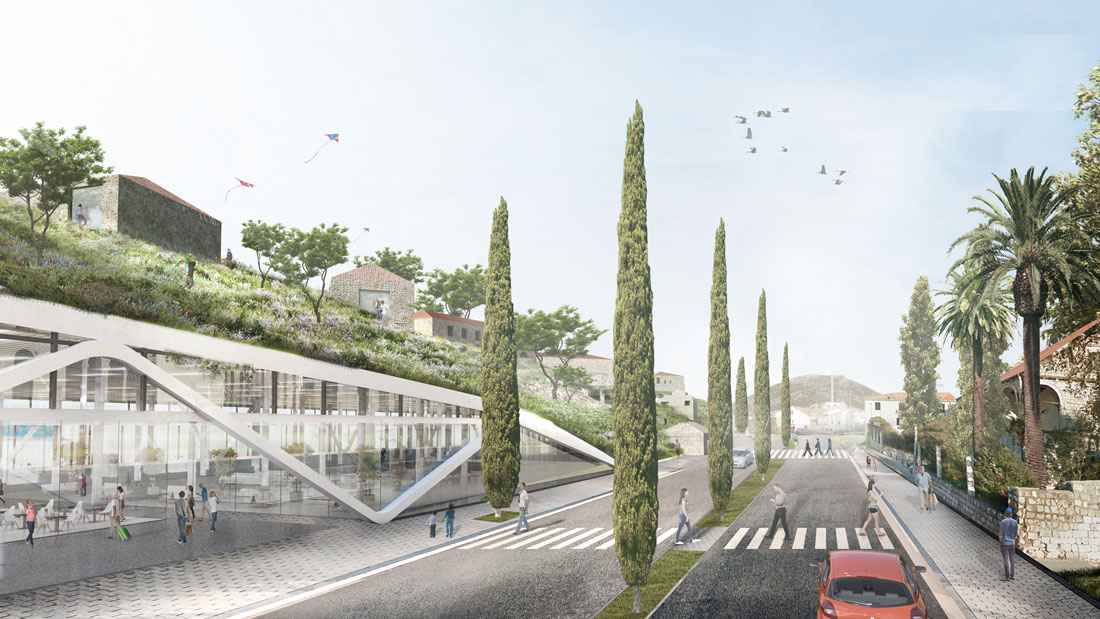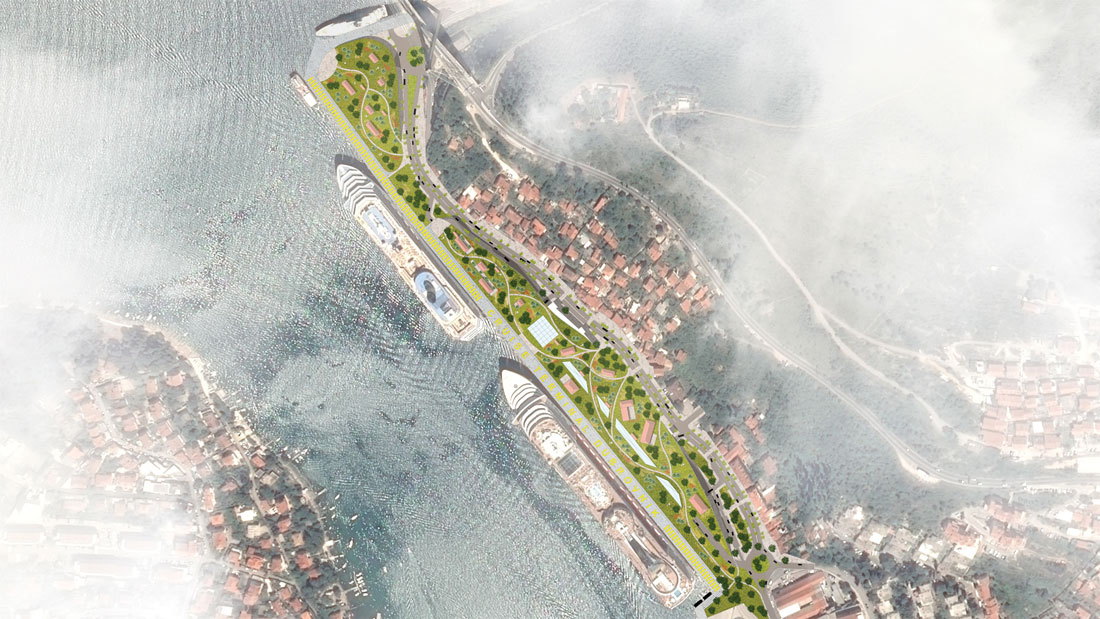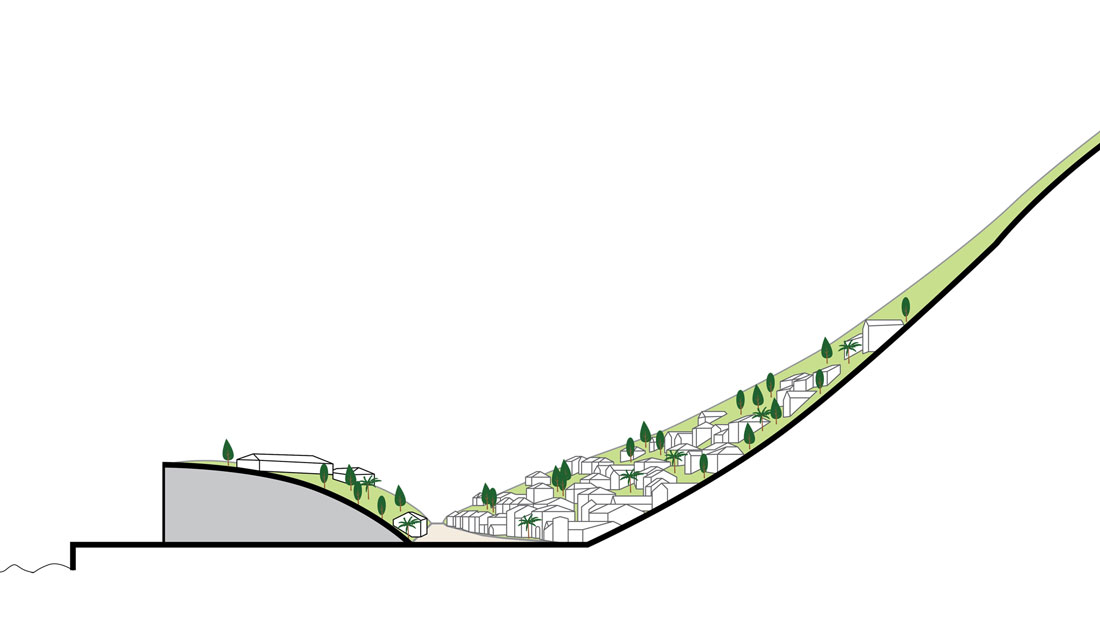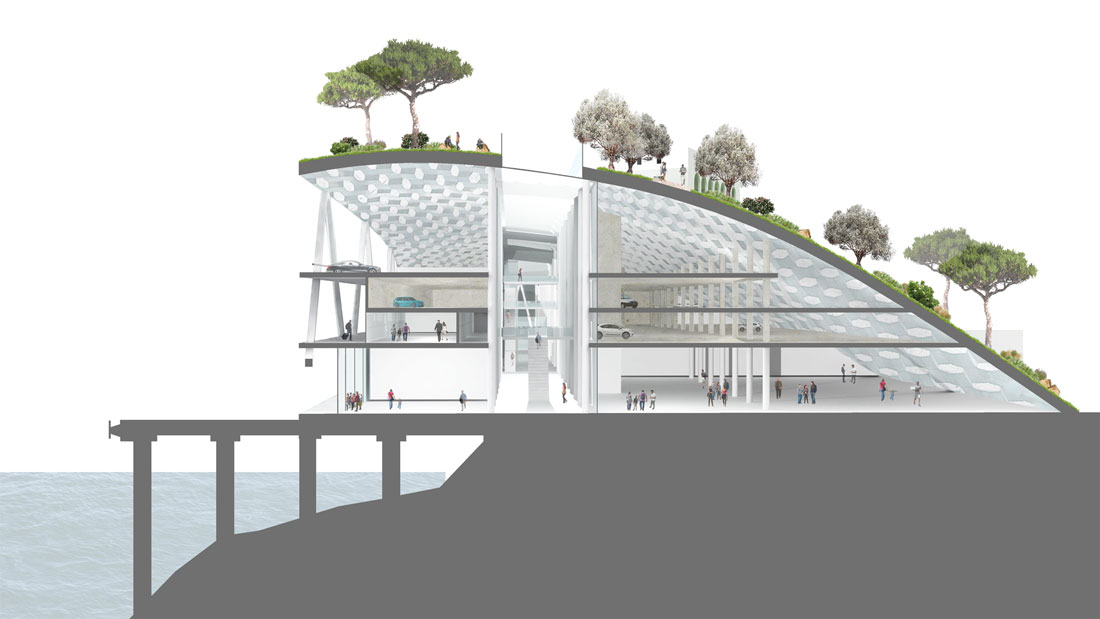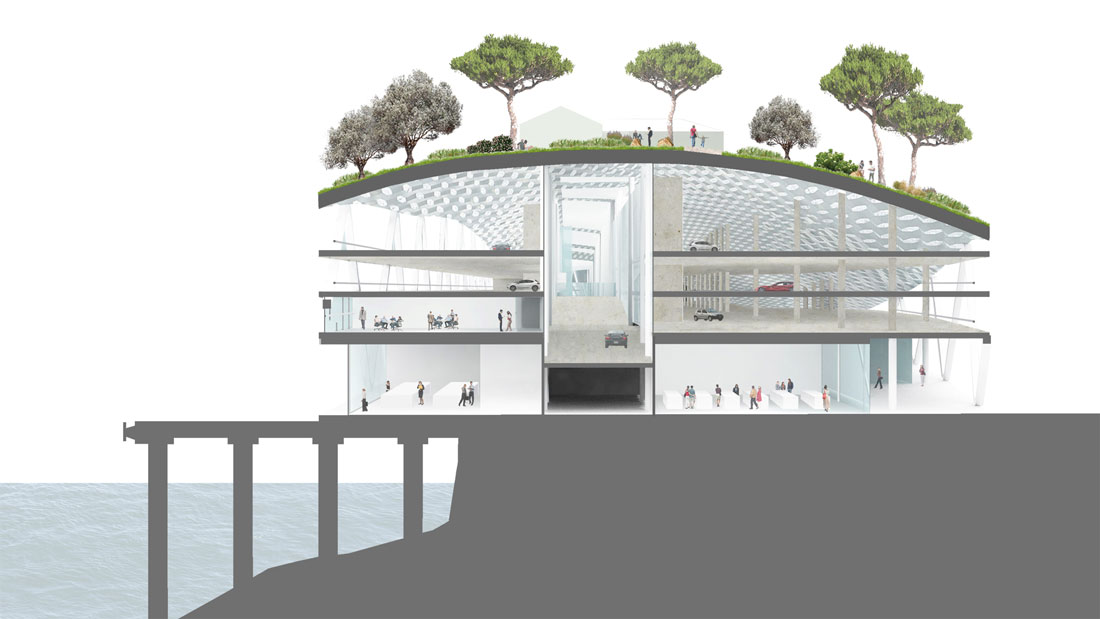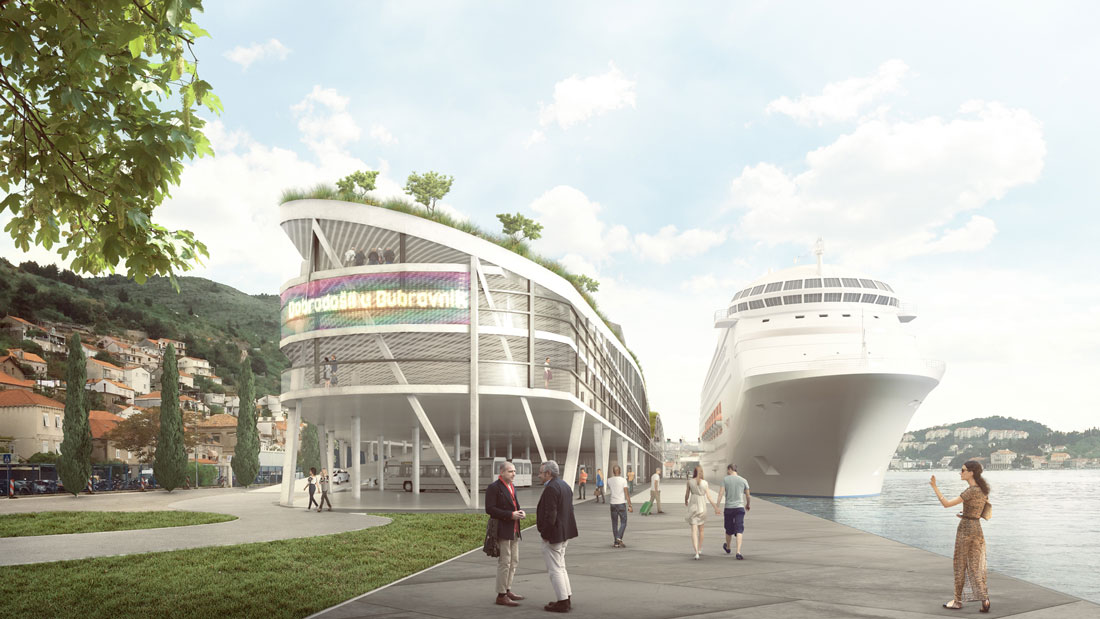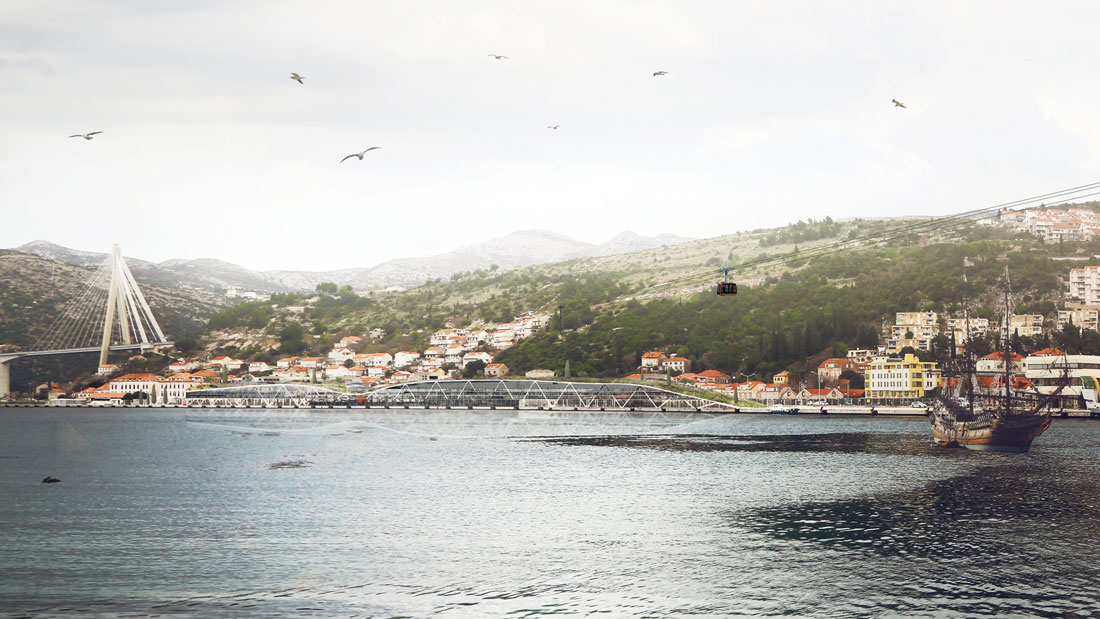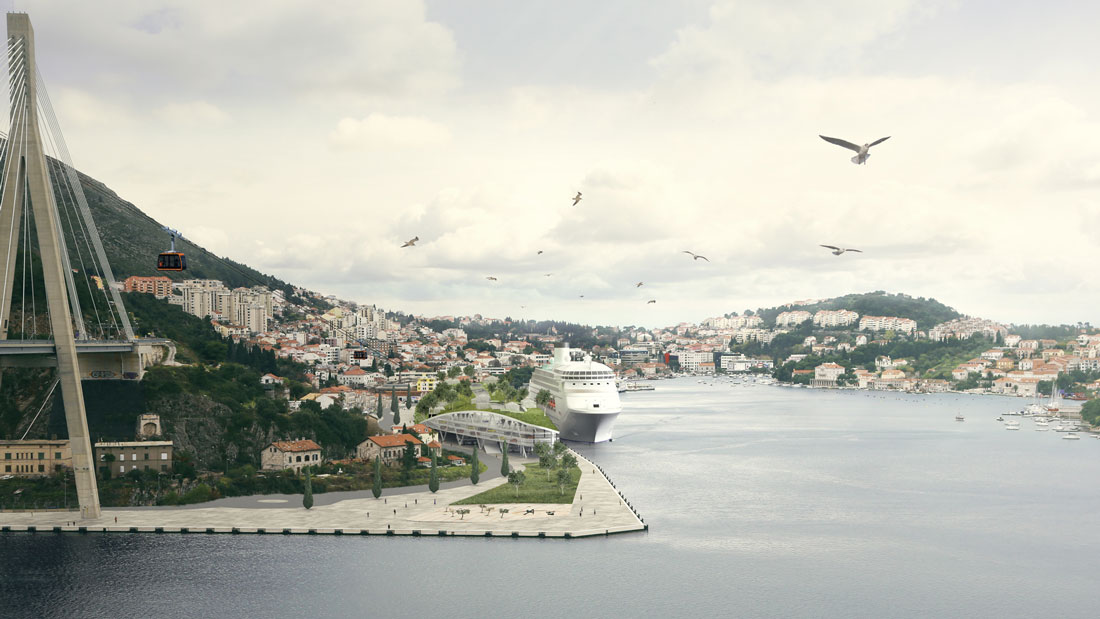Design for the new Cruise Terminal in Dubrovnik and urban masterplan for the waterfront development.
The Cruise Terminal is of great economic value to Dubrovnik. In this perspective we see the building also as a new landmark and beacon for the city. The challenge however is hybrid, the picturesque bay exudes calm and exudes the beauty of the small scale hinterland.
The building’s roof is shaped like a hill and caters to the city. Its mirrors the existing hillside with detached houses and gives the building a smaller scale here that complements the surroundings. On the roof we find in the typology of the traditional summer houses. Inside the ‘hill’ we designed an all-season leisure building with a polyvalent terminal hall connected to an indoor shopping centre, hotel, busstations and parking garage.
De Cruise Terminal is van grote economische waarde voor Dubrovnik, de stad is 10e in de wereld en 3e op de ranglijst van Europese cruisebestemmingen. We zien het gebouw dan ook als een nieuw landmark en baken voor de stad. De opgave is echter hybride, de pittoreske baai die aan de kleinschalige historische stad grenst straalt rust uit en ademt ook de schoonheid van het achterland. De tegenstelling tussen de kleinschalige stad en de enorme schaal van de terminal vormt de ruimtelijke opgave voor de inpassing van de terminal.
Het concept van de terminal heeft dan ook 2 gezichten. Aan de land zijde en aankomend vanuit de verschillende wegen wordt de terminal letterlijk vormgegeven als een heuvel die zich naar de stad en het omliggende landschap richt. Ze spiegelt het bestaande heuvellandschap met vrijstaande huizen en geeft het gebouw hier een kleinschaliger aanblik die goed aansluit op de omgeving. Op het dak vinden we in de typologie van de traditionele huizen. Aan de baai en zeezijde wordt de heuvel doorgesneden en ontstaat een bijzondere facade die zich kan meten met de schaal van de zee en de aanmerende cruise-schepen.
competition entry
COLLABORATION
Juurlink [+] Geluk, Amsterdam,
Witteveen & Bos
CREDITS
Address
Luka Gruž, Dubrovnik
Total floor area
71.000 m2
Client
Dubrovnik International Cruise Port Investment d.o.o.
Team
Patrick Fransen, Kristina Kosic, Amaia Oyarbide, Laura Nazzari, Rimaan Al Dujaili, Shie Suzuki, Ilse Bakker, Ashkan Haskhemkhani, Reijer Pielkenrood, Jovan Topalovic.
Huub Juurlink, Ivo Dieleman, Hans Laagland, Marijn Bruurs
Illustrations
NOAHH, Juurlink [+] Geluk, Jovan Topalovic
