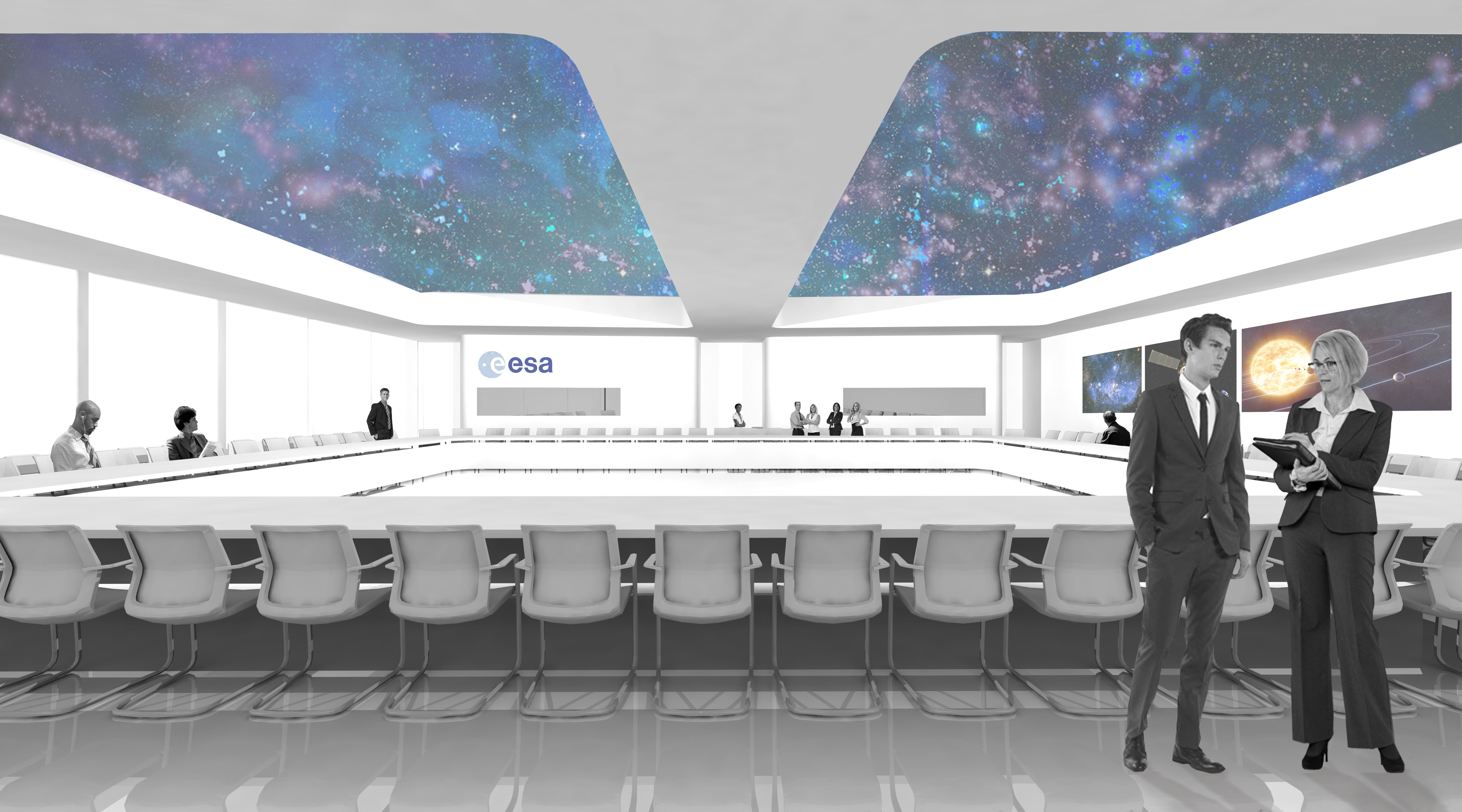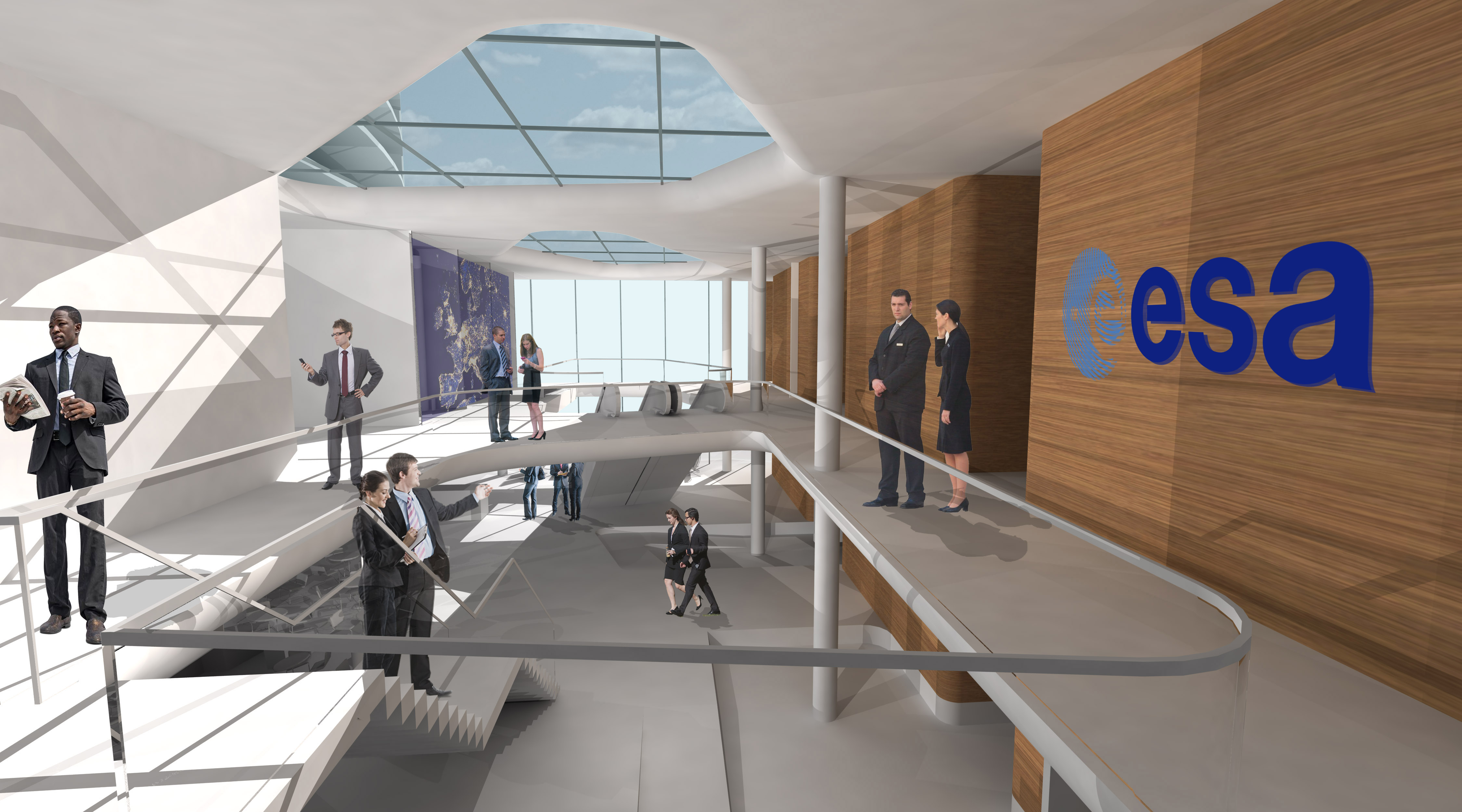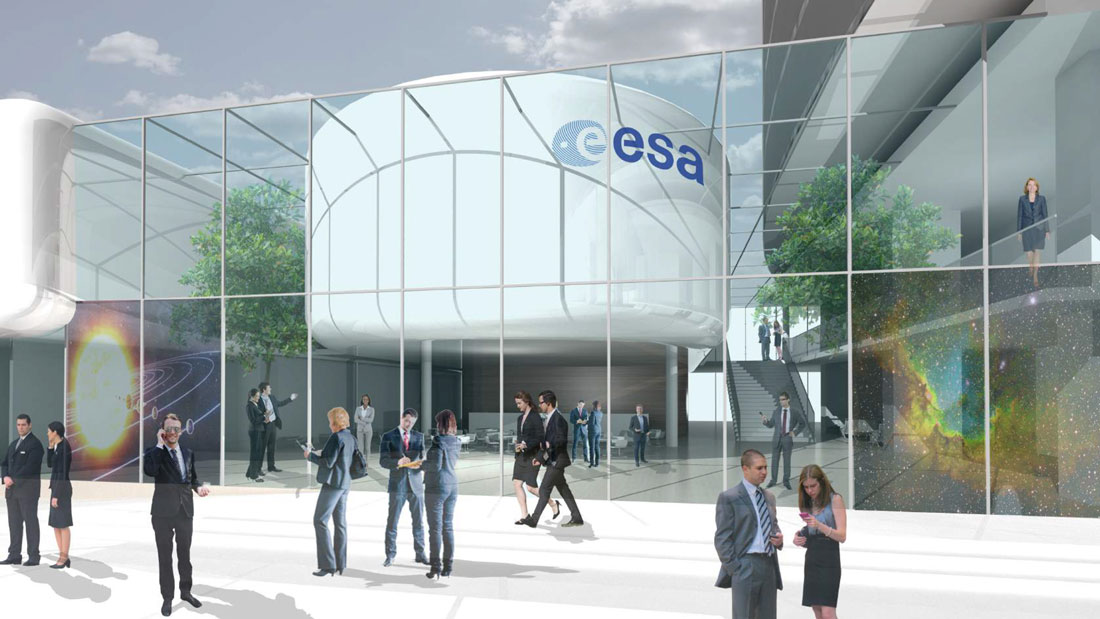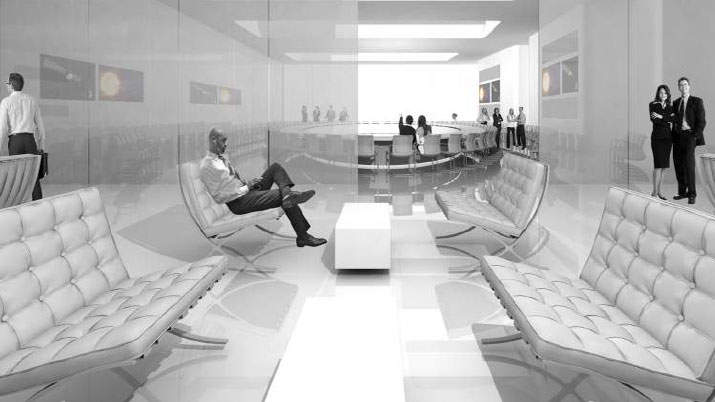For the new ESA (European Space Agency) Headquarters in Paris we designed a conference centre. The new Council and Conference Center in the plinth of the intended new ESA’s new Headquarters had to be implemented in an existing structure of a nineteenseventies building. The challange was to make a compact design with optimal logistics and functionality and acoustical performance. The result is an open and inviting conference centre with flexible high quality council rooms easily to be transformed into foyer areas.
Het nieuwe conferentiecentrum in de plint van het beoogde nieuwe ESA Hoofdkantoor in Grenelle Parijs is ontworpen in een bestaande laagbouwstructuur. De uitdaging was om een compact ontwerp te maken met goede logistiek, functionaliteit en akoestiek. Het resultaat is een open en uitnodigend conferentiecentrum met hoogwaardige polyvalente zalen, gemakkelijk te transformeren naar foyers en break-out rooms.
COLLABORATION
Studio DAP, Paris
CREDITS
Address
Paris, France
Total floor area
3.200 m2
Client
European Space Agency (ESA)
Team
Patrick Fransen, Reijer Pielkenrood, Onne Walsmit, Amaia Oyarbide, Barbara Busslinger, Blaz Solar, Laura Nazzari, Shie Suzuki.
Illustrations
NOAHH




