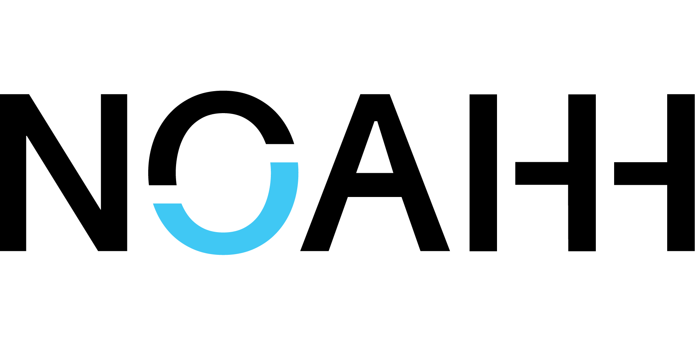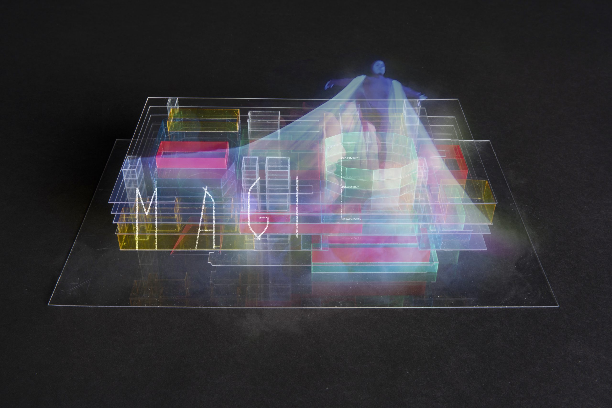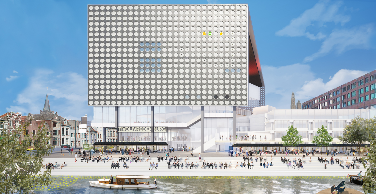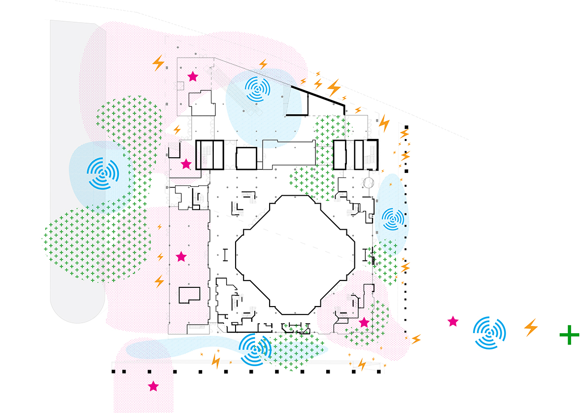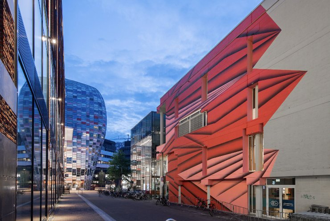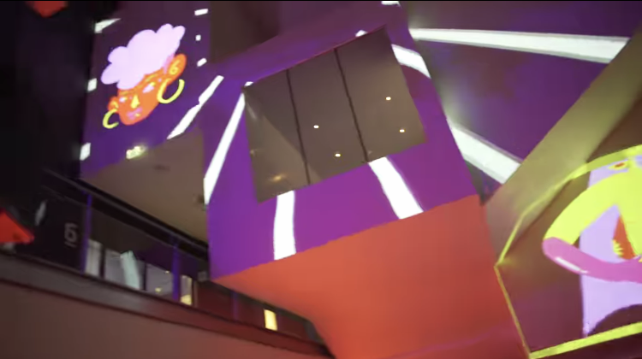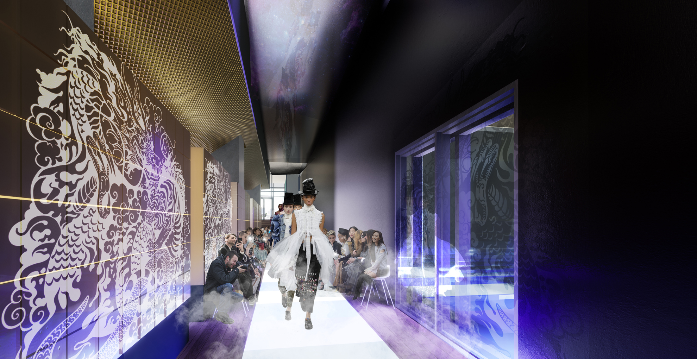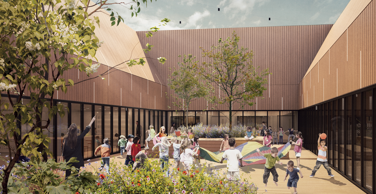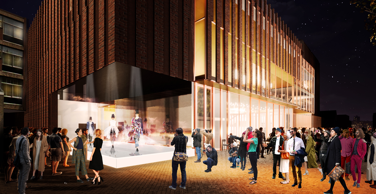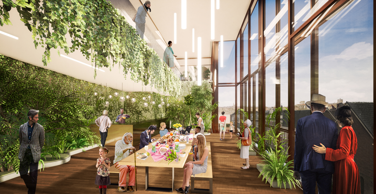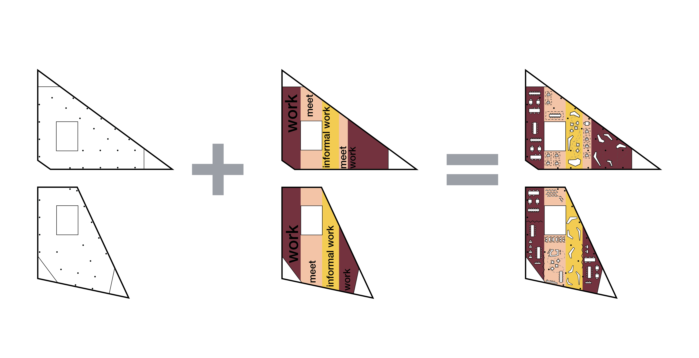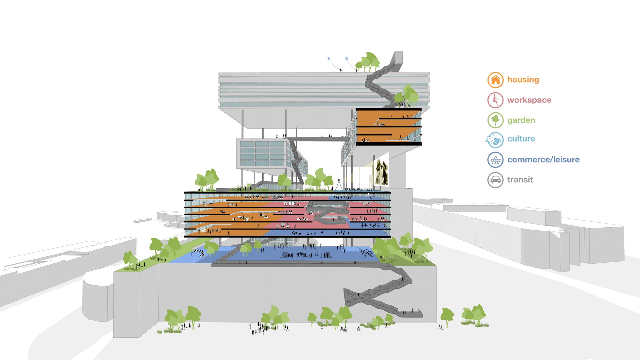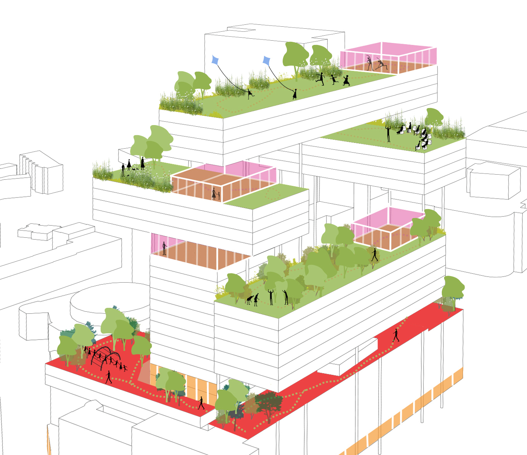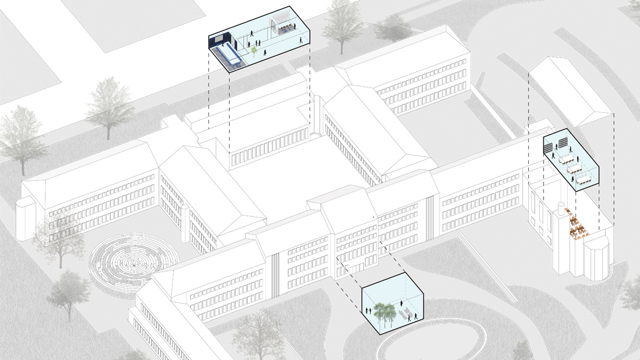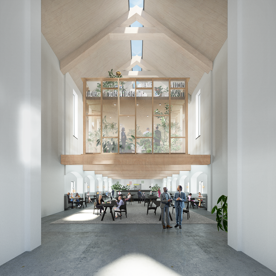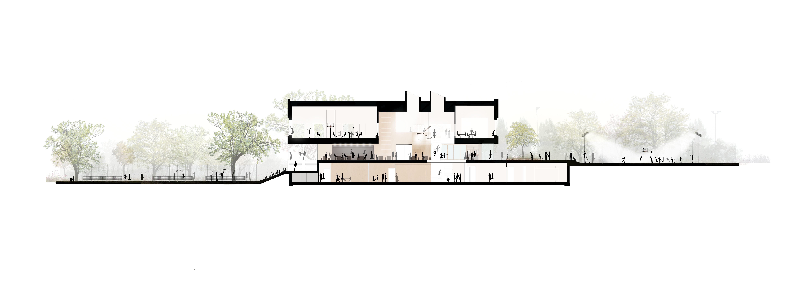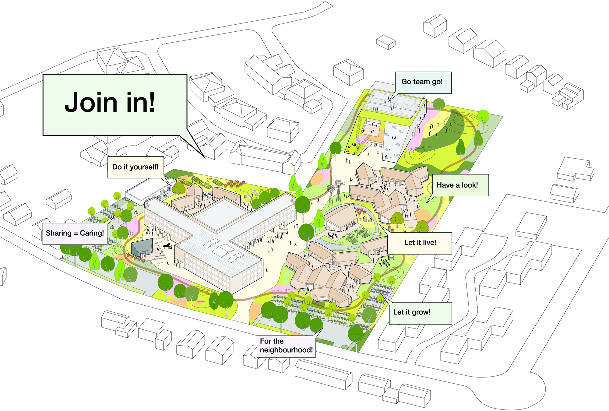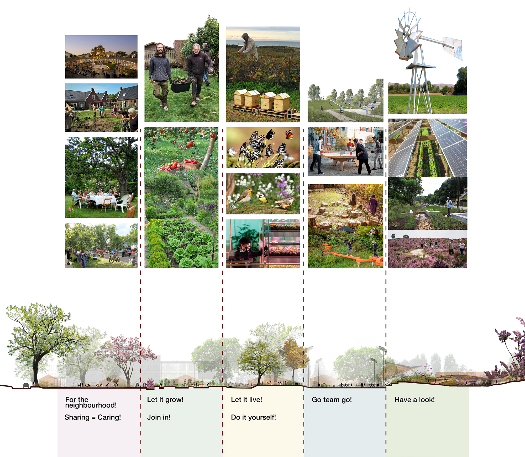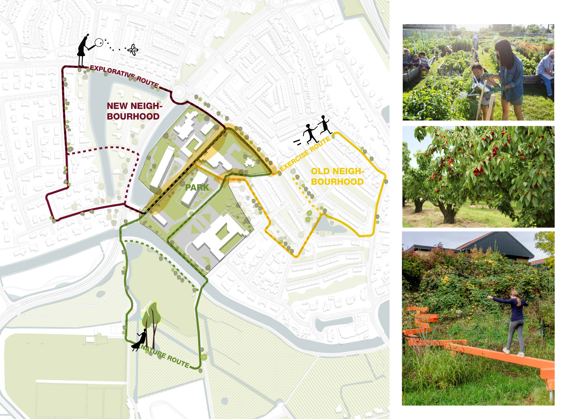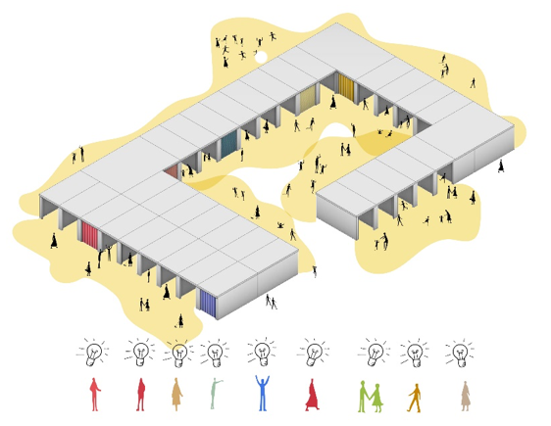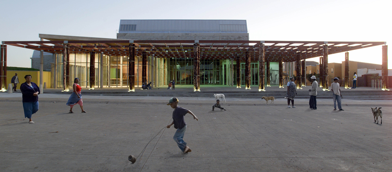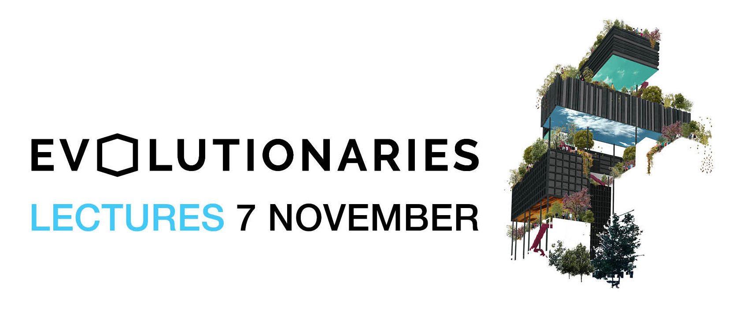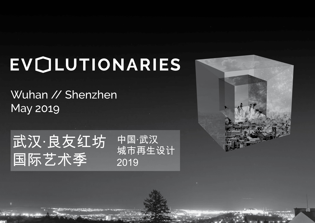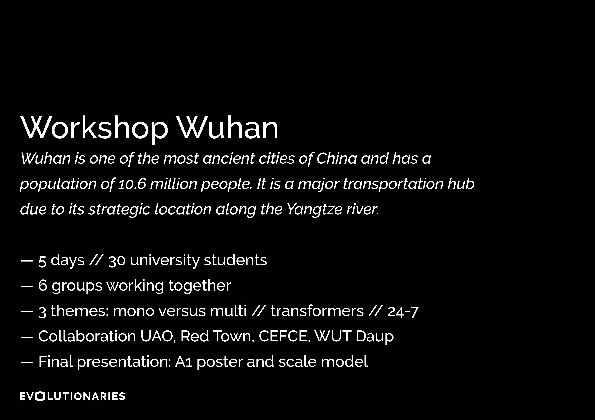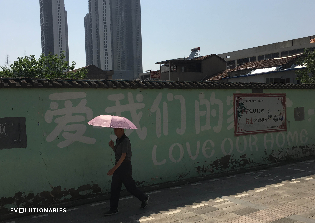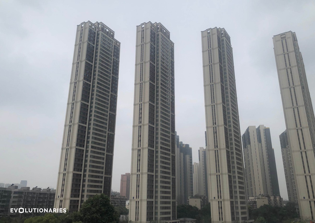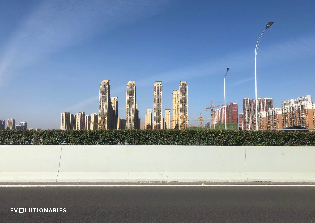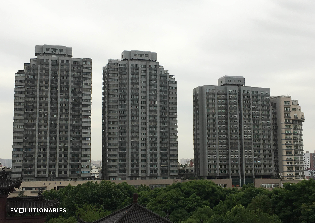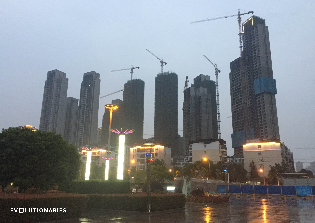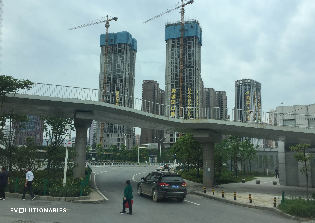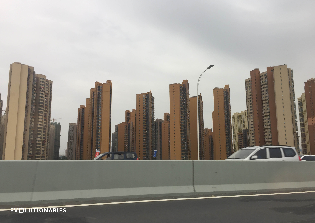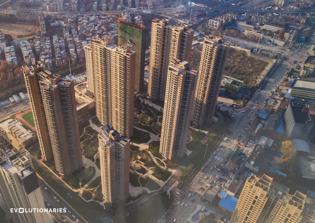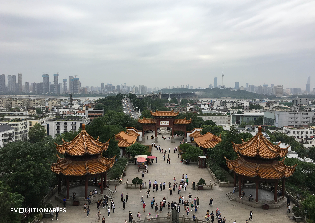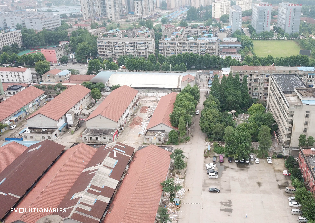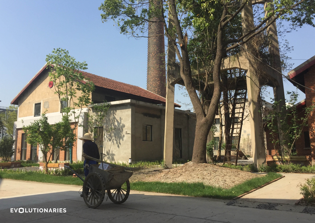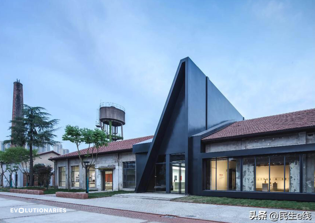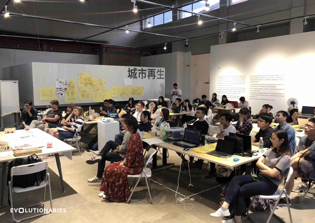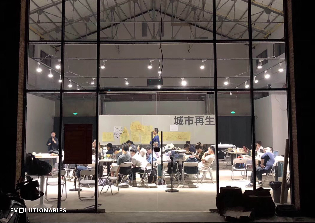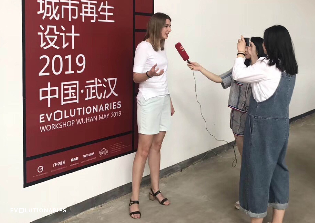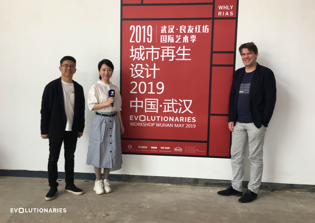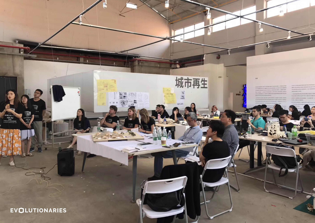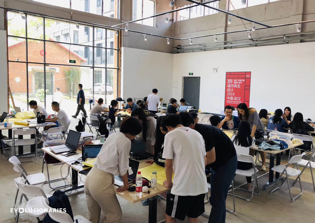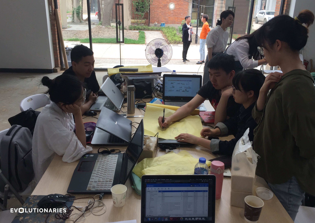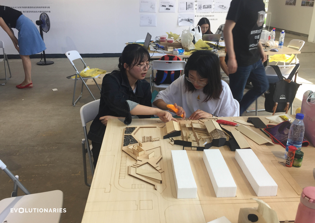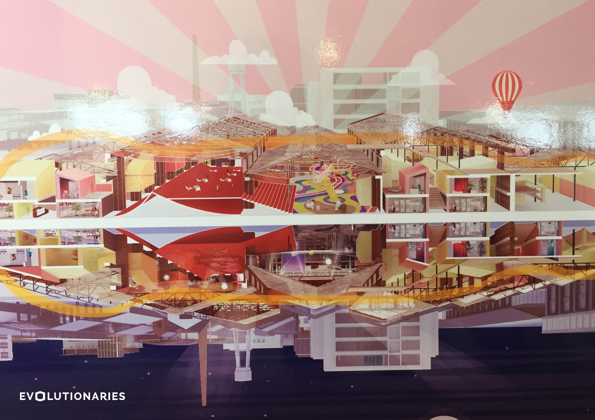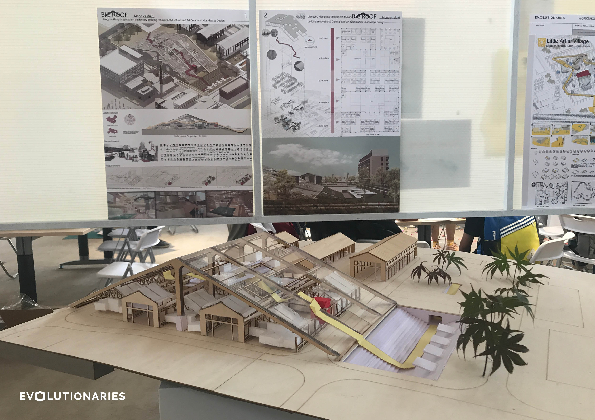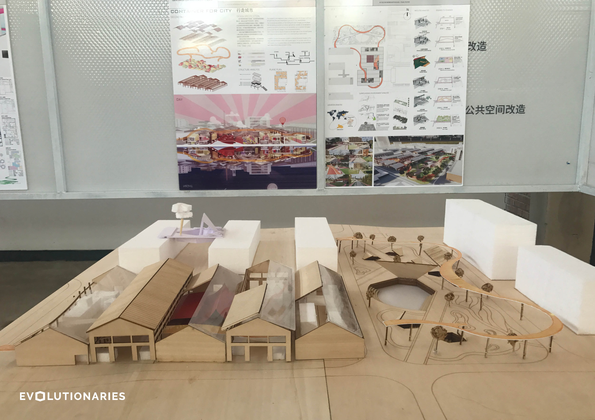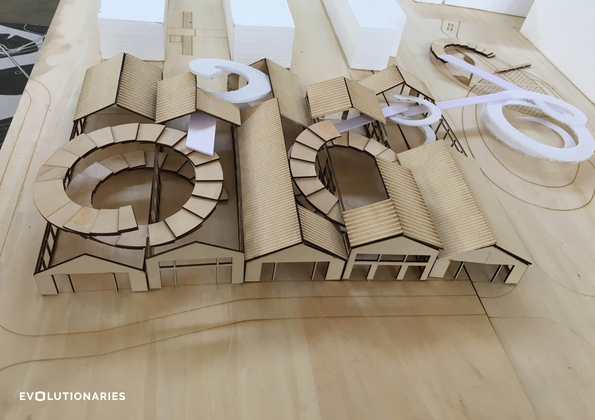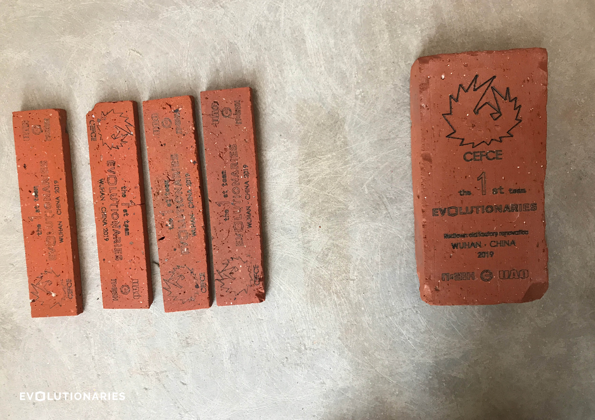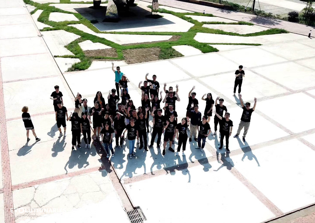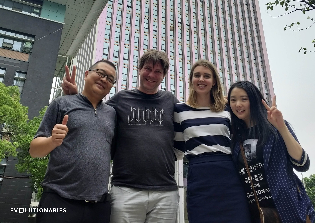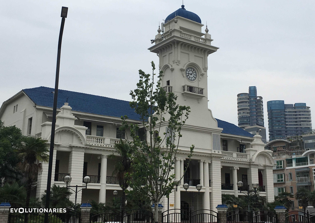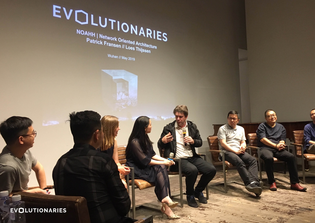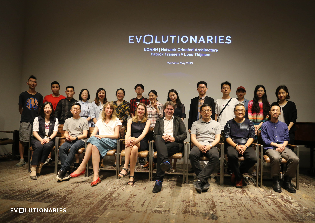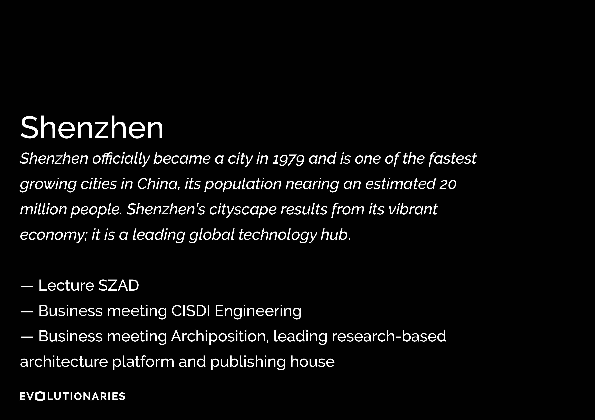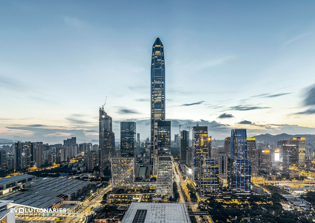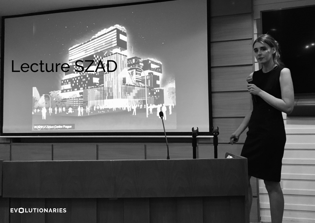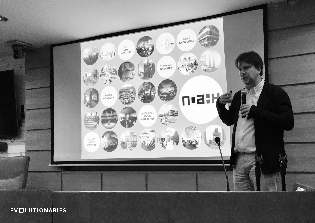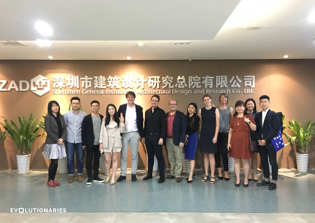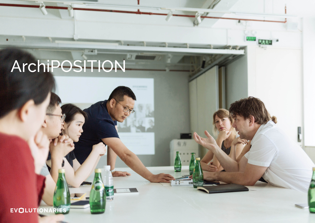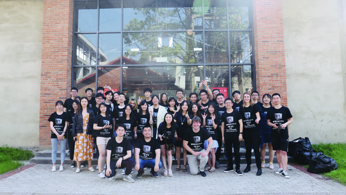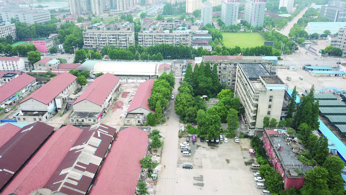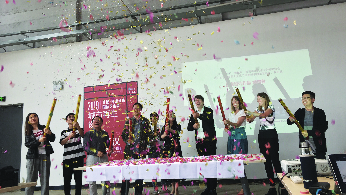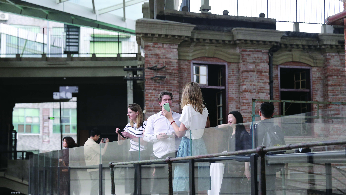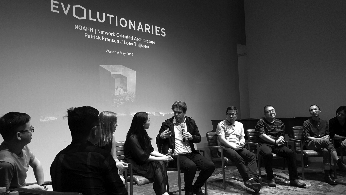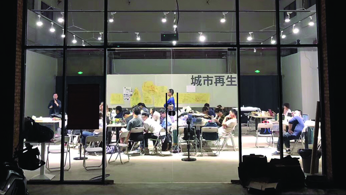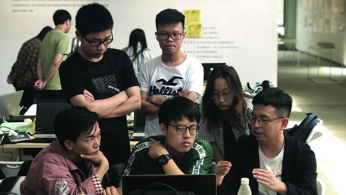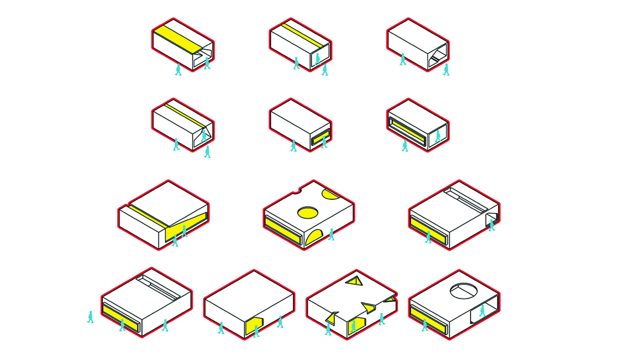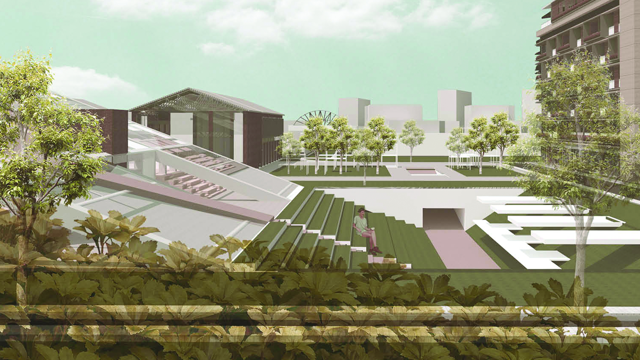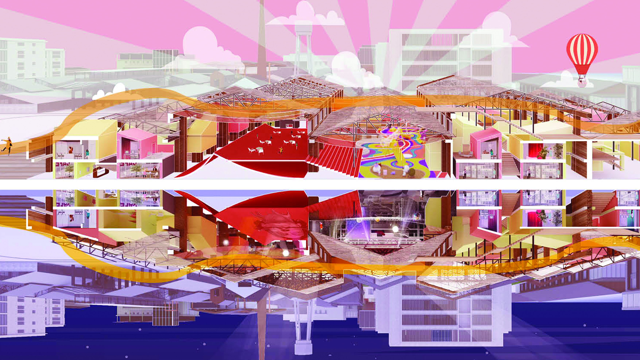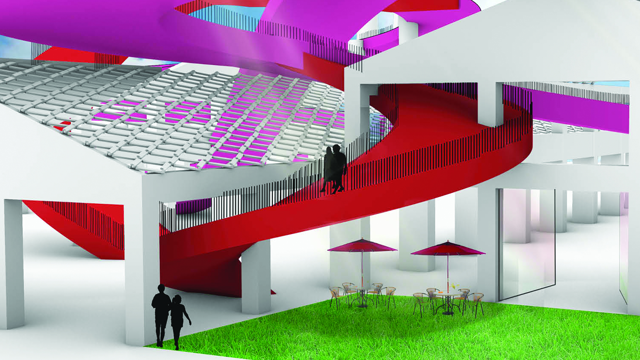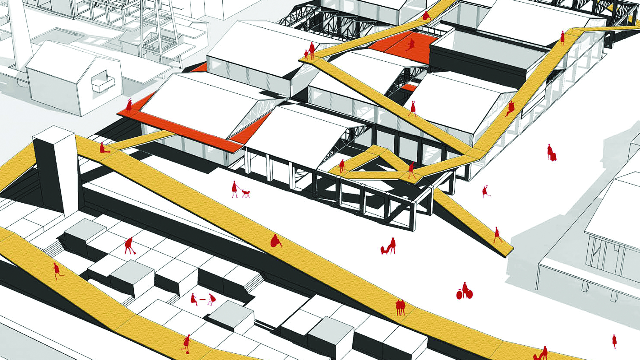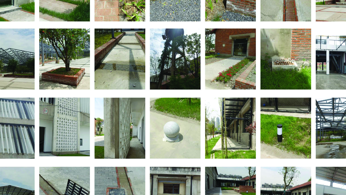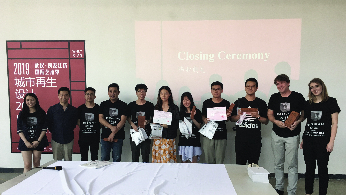INTRODUCTION
The world’s population is growing at a rapid rate. At this moment, more than half of the population lives in urban areas – a percentage that is likely to grow to 68% by 2050. Space is becoming increasingly scarce, which means that the use of space needs to be much more efficient and effective than ever before. Managing densification and retaining urban quality are among the key tasks of today’s architect, developer and urban planner. The city of the future will be constantly evolving and we will need to seek creative solutions to tailor-made housing and mixed-use environments. In future, the identity of the city will not just be determined by iconic buildings, but by the facilities that the city incorporates. Buildings shape our social life and are vital for the exchange of knowledge too. When we think about our contemporary urban environment, it’s important to bear in mind an increasing densification of usages, as well as encouraging the opportunities for people to meet with one another.
EVOLUTIONARIES
The constant and rapidly evolving and densifying city is a new development in contemporary architecture and urbanism. We believe that long-term visions on architecture and urbanism will not provide a solution to dealing with this phenomenon, since the future is so unpredictable. Our current society demands that architecture evolves beyond rigid structures and, subsequently, that urbanism shifts from being identified with the physical entity of the city and more towards a placemaking approach. This is the starting point for our research on EVOLUTIONARIES – evolutionary architecture, architecture that is constantly in motion, adaptive architecture through time, responding to change and sustainable due to its flexibility and 24/7 use.EVOLUTIONARIES is a catalyst and part of a larger whole, a platform for bringing together an extensive network. Organising this programme will attract new partners, stimulate new collaborations, experiments and crossovers, and provide space for innovation and research aimed at the future of architecture.
PROGRAMME
The programme will present a series of workshops and debates at different locations around the world. The findings will be showcased in a final exhibition and will be accompanied by a publication, which will serve as a reference work. We will explore the theme further by involving regional researchers, platforms, cultural hubs, architects and universities, and the programme will be developed in collaboration with local partners. Conducting research in these different locations will create an extra dimension, as the reflection will include various cultural and contextual perspectives. This interactive set-up will offer added value for the publication and the exhibition because it ensures a greater exchange of knowledge. Our ambition is to create a qualitative reference work and for city makers and designers to make our vision a toolkit for future-proof architecture that contributes to the worldwide discourse on adaptive evolutionary architecture.
CASE STUDIES AMSTERDAM – CAPE TOWN – WUHAN
NOAHH is researching this theme of evolutionary architecture in different cities world-wide in transition: from extreme de-densification to extreme densification. We will look for examples that the Netherlands can learn from in terms of adaptability and placemaking. The decision to focus on these five cities is based on demographic and economic factors, as well as taking into account the rich historical past of these cities as centers of trade.How do these vibrant global cities deal with the concept of liveability and placemaking in an urban context in their own unique way? What can we, as Dutch architects, learn from these case studies? How can we make these areas more sustainable by making better use of space? What do we expect the different outcomes to be for these specific geographical locations?
ALL THE WORLD’S A STAGE
In the Modernist period, the creation of urban environments that functioned like “well-oiled machines”, meant the changeability of everyday life and the playfulness thereof was not considered in the urban design. However, today we live in an era where experience is of increasing importance. The Dutch artist Constant Nieuwenhuys stated: “Everything must remain possible, everything must be able to happen, the environment is created by the activities of life and not the other way around”. In other words: the informality of everyday life is the stage and everyone can contribute to it.
NEW BABYLON
At NOAHH, we believe that the experience of everyday life reflects the local culture and identity, and it is in these situations where new artforms emerge. Therefore, the surrounding conditions need to give space for the informal moments to feature on stage. Our culture is defined by social behaviour: to meet, perform, communicate, enjoy, and play. In Constant’s New Babylon, the search for self-development, discovery, and experience resulted in ‘imaginary’ urban environments that were based on the dimension of time, activation of the temporary and the changeable. Today we have the tools to employ these imaginations in the ‘real world’. What types of environments would these be?
IN-BETWEEN SPACES
The city has acquired a changeable character where every place becomes a destination and every destination can be a stage! These stages of life take place in the in-between, or lthresholds. The in-between is an informal environment which carries a social element vital to the designated ‘destinations’. It is the dynamic, yet informal, environments where conversations spill out of meetings, discussions continue, we hang, chill, chat, sing, dance, walk, sit, or simply watch people live their life. The Japanese architect Sou Fujimoto states: “I like to find something in-between. Not only [between] nature and architecture, but also [between] inside and outside. Every kind of definition has an in-between space”. The question is, how do we give shape to the in-between?
PLACEMAKING
Placemaking is a multi-faceted approach to the design of public spaces with community-based participation at its center. The aim is to create public spaces that promote people’s health, happiness, and well-being. In other words, placemaking allows the informal everyday spectacle to contribute in a positive manner to the urban environments. According to Project for Public Spaces (PPS), it is a crucial, deeply valued process for those that feel intimately connected to the places in their lives. Placemaking embraces the every day and gives it value.
CASE STUDIES
In the following three case studies – TivoliVredenburg in Utrecht, Amare in The Hague, and Theater aan de Parade in ‘s-Hertogenbosch – we focus on the in-between spaces that provide the stage for everyday activities. We look at how these spaces allow the potential to ‘zap’ between experiences; how the spaces stand for movement in temporality and change; and how the interaction between participation-experience, inside-outside, and digital-real shapes these spaces.
CASE STUDY | TIVOLIVREDENBURG
The music venue TivoliVredenburg, located in Utrecht, the Netherlands, is an ‘Escher-esque’ building where people are able to ‘zap’ through a wide variety of musical genres and cultural events from dusk till dawn. The building contains an ensemble of different unique music halls and regards the ‘in-between’ informal public spaces, as important as its music halls. The foyers in the building have been converted into ‘city squares’ and the ground floor interacts with its surroundings, instigating social interaction and inviting passengers-by. The versatile venue has become an extension of public space, a social activator, bringing people together through music and groundbreaking in terms of implementing social space and spatial synergy. Multiple functions and a variety of activities in the plinth open up the building and create a natural transition from public space inside and outside the building: festivals in different halls and foyers, concerts on the roof, lectures in the basements, concerts and leisure activities, and an informal stage next to the terrace at the waterfront. TivoliVredenburg strives to be a place where people meet and form a connection with each other even when they are not attending music concerts; it has become an ‘agora’, an inspiring place for everyone.
CASE STUDY | AMARE
NOAHH has designed Amare as the new cultural, educational, and public building for The Hague: inviting to all visitors and residents, and a creative hub for its users: an accessible place where everyone feels at home. This eye-catching architecture is the new home of the de world-famous Nederlands Dans Theater (NDT), the Royal Conservatoire, the Residentie Orkest, and the Amare Foundation (formerly the Dance and Music Centre Foundation and Zuiderstrandtheater). Amare is not a building, but rather a three-dimensional music and culture city or a network. Against the background of a world in which change is the order of the day, the building provides a space for bottom-up culture to define its future identity alongside established companies. Here professionals and locals can inspire and learn from each other. The dialogue employed in the interspace offers the renowned institutions a new perspective. New users looking for identity often find it in unused spaces that are of no interest to others, it is the informality of these places – the fact that “no one is watching” – that gives amateurs the confidence to practice their craft. In Amare, the use of the in-between space offers a new perspective. But most of all Amare is a place where you can showcase your own expression. A building in which the underground arts and high culture can go hand in hand, and lead you to new worlds of experience.
CASE STUDY | THEATER AAN DE PARADE
The new Theater aan de Parade is an expressive, multifunctional building that draws on state-of-the-art practices to create a social space that works in perfect synergy with its surroundings. The building design has been considered a third place where people are able to connect with one another and enjoy a wide range of cultural and leisure activities that spills through from inside to its surroundings. An inviting theatre café and a botanical outdoor foyer connect the building to the Parade – the main square of Den Bosch – and offer a beautiful view of the Bossche Broek nature reserve. The building is open across the entire width at ground level, allowing a seamless shift for visitors moving between spaces.
The expressive ensemble of halls – the intimate, elegant Theatre Hall, and the flexible, modern Parade Hall – connects to a large central space in the building. The foyers, the atrium, the theatre café, the botanical foyer, and the roof terrace are all connected to this central space. There are many informal spaces in the building that function as stages, offering a range of possibilities for innovative artistic programming. Traditional boundaries between the Front of House and the Back of House have been disregarded, paving the way for a more innovative, flexible, future-oriented use of the space. The multifunctional, futureproof theatre can be easily adapted to changes in the performing arts and innovations in staging.
Elasticity in the work environment
THE WAY WE WORK TODAY
In recent times, the traditional office typology has become obsolete. Our working patterns are no more bound to the rigidness of the clock and single-use space. The work sphere has changed into a playground where connections are made and social interaction is fostered. In the past year, due to the impact of COVID-19, the redefinition of working spaces has progressed even faster than in the past. Employees changed into working nomads, with laptops under the arm moving between Wi-Fi connections that control their own space, time, and responsibility. This immense change of working patterns has also changed the needs required from working space.
The advanced use of technology and distance-working approaches resulted in a need for more flexible workspaces where one can use the facilities of the space for the time it is needed in a manner that feels comfortable to the user. The mobility of our working patterns resulted in the need for the working spaces to be scattered around the city, in other words, more types of spaces lending themselves out as working spaces. Distance work and isolation in home environments increased the need for social environments where people can meet and interact. Human concern dominates the direction of future workplaces. So, what are office typologies nowadays, and what role does elasticity play in these new typologies?
THE NEED FOR ELASTICITY IN ARCHITECTURE
Elasticity refers to the capacity to change under stress, and change back after use. In architecture, it is the ability of a building to change, adapt, and adjust to our changing needs in time. According to Yona Friedman, space should be able to be inhabited by the widest range of individuals and purpose. Each individual user is unique, and each user can improvise what they want their ideal space to be. Elasticity in architecture, allows the user to construct their own environment within a larger framework and allow for trial-and-error. In the case of office types, this could be a large open working space that allows users to change the furniture to accommodate their purpose at the time of use. Perhaps these spaces already exist?
WHERE WE WORK TODAY
Offices are no longer the places of production, rather they are now the spaces where we can shape our personal goals, enrich our lives, and connect with others. Working spaces have changed from rigid to mobile; from order/control to flexibility; from rooms to zones; from productive to social; from canteens to café; from sterile to natural. Offices now only need to host meetings that cannot take place online, and create a place where people can meet and interact. Dynamic neighbourhoods and zones are now re-imagined as satellite offices, co-working space, and even third-spaces – like a coffee bar or café – to allow more flexibility and wellbeing.
In the ’60s, Hans Hollein questioned the status quo of working spaces by inventing the Mobiles Buro, an inflatable mobile office allowing a take-along-workspace that could blow up to create a ‘work bubble’. This idea was parallel to radical post-war transformations with a tendency towards creative entrepreneurs and their production. Due to COVID-19, we are also experiencing a transformation of similar immensity. At the Google headquarters, a study of the post-pandemic workspace reflected that today’s ideal workspace to be team pods with a blank canvas that employees can adjust and arrange according to their needs at the time, a bit like “Ikea meets Lego”. Employees found it hard to concentrate with the completely open floor office workspaces, whereas rearrangement of elements can create either privacy or openness depending on what the user finds most appropriate.
THREE CASE STUDIES
We have identified three case studies that support these new methods of working by implementing elasticity in 3 different ways. For the projects, Belvédère Offices and RICOH Headquarters in Den Bosch, an open working space dealt into zones are filled with loose-fit furniture pieces that users can arrange according to their workflow. In our research study ‘Elated Life’ in Rotterdam, the addition of multi-use stacked containers on top of an old war relict. The transformation of the Prosecutor’s Office in Maastricht, a temporary intervention making use of the ‘guest-host’ principle, allows users to use a single space for different activities.
CASE STUDY | BELVÉDÈRE OFFICES & RICOH HEADQUARTERS
Architecture has to accommodate flexibility and adaptability in working patterns. The Belvédère Offices and the RICOH Headquarters are good examples of office buildings that are able to anticipate this change of use through time. The design of a flexible and clear structure and a complete set of interior/furniture kit with a variety of loose and fixed elements that the multiple tenants can move around to create their ideal working space. The floor was ordered into zones, which grouped certain working environments together without the need for rigid dividing. This allows the autonomy of the user, while also reflecting their identity. The working area was designed with the intention to foster social interaction and chance encounters. Therefore, the employee changes from a typical office user into an office nomad that roams freely around the entire working area with a laptop and mobile phone under his arm. In this way of working, information is efficiently exchanged and assignments are effectively completed, as well as taking care of the wellbeing of the employees through creating an environment where people enjoy working.
CASE STUDY | ELATED LIFE
In Rotterdam, a large number of post-war buildings allow for a ‘topping up’ of existing structure to allow more functions. In our study for ‘Elated Life’, we have examined the possibilities of densification for the location Weenapoint through stacked containers on top of each other. The study shows that proper densification without demolition of existing buildings can lead to an appealing icon in development, sustainability, public space and urban greenery, and will lead to an inspiring environment of mixed functions and usage.
In our research, we aimed to create a vertical connection that could mix functions and reinvent the green landscape that used to thrive in the area. The capacity to change and host a variety of function, is another form of elasticity. Multi-use allows a space to be utilized intensively throughout the day, rather than leaving a place empty to go to another. In our study ‘Elated Life’, we were intrigued by the diversity of people, functions and culture in cities and the ever-changing environment at Weenapoint, and studied the potential to connect these elements in one location. Connecting in public life. Connecting in social life. Connecting in new forms of use. Connecting in the landscape. Connecting in culture. The traditional office spaces are replaced by three new working environments: the social working space, the flexible working space, and the all-inclusive working space as an ecosystem in this hybrid location. This allows users the flexibility of choice of working environment, with the luxury of switching to another activity.
CASE STUDY | TRANSFORMATION PUBLIC PROSECUTOR’S OFFICE
The former Sint Annadal regional hospital in Maastricht – the current headquarters of the Limburg District Court – will be transformed from a building designed for one specific user into a building that hosts two different users: the Limburg District Court and the Public Prosecutor’s Office, who each have their own identity and their own workplace culture. These users both had a need for organized workplaces, meeting places, and social anchor points which we proposed through the usage of the ‘guest – host’ principle. Implementation of this principle allows the preservation of the existing, but adding more user space within, creating greater elasticity by providing maximum gain with very little intervention.
In the ‘guest – host’ principle, the existing structure is the ‘host’ and backbone of the building, and the ‘guest’ a type of furniture which is added within the existing. With this implementation, the new ‘guest’ allows more function to take place within the existing, without disrupting or changing the current use/function of the existing. This is possible due to the elevated position of the ‘guest’, positioned in such a manner that it optimizes unused space. The temporary nature of the ‘guest’, allows intensive use for the time that it is present, with the option to demount it when it is no longer needed.
In Sint Annadal, the former chapel is the social heart of the building where the employees of the Limburg District Court and the Public Prosecutor’s Office are able to meet informally. It is a multifunctional space that is used throughout the day for various activities. The chapel is brought back to its original state: a characteristic, commodious space. A new demountable meeting station, the ‘guest’, will be placed in this space for an 8-year period of use. It will house various meeting rooms and a library while normal function in the chapel continues as before.
Noaberschap: Let's Design Together!
The power of co-creation: how collaborative creativity enables innovation!
SOCIAL INCUBATORS
At NOAHH | Network Oriented Architecture, we believe that architecture and urbanism can influence social interaction. Co-creation with the users and communities is vital to create sustainable architecture. In our projects, public space and shared space are synonymous with social space. Therefore, we create places that can be viewed as social incubators – spaces where diversity of users ensures synergy and added value.
CO-CREATION
We see co-creation as a process in which input from the users plays a central role in the entire design process. This entails the users to submit ideas, designs and content according to their needs and wishes. The process relies heavily on dialogue, and is facilitated in form of dialogue sessions and workshops between NOAHH and users. This interaction strengthens the relationship we have with the users and provides us the opportunity to create valuable places for users. Participation, a substituent of co-creation, is the mechanism for people to participate in social decisions and activities. Social interaction has many forms; we stimulate these different forms of social interaction at NOAHH by stimulating the right form of interaction for each individual project.
CASE-STUDIES
Our research aims to showcase the possibilities in participatory design by highlighting how it is applied by NOAHH in three different case-studies: our nature-inclusive school campus CSG Reggesteyn, the multifunctional centre MFC Doelum and the urban district De Griffioen. Each project is rooted within a unique social situation, which had been carefully studied, and taking the unique opportunities and social qualities in mind and making them stronger.
NOABERSCHAP
Noaberschap is a form of social sustainability where members within a small community take care of one another and their environment. It roughly translates to Neighbourship. This form of social sustainability is an old tradition, which originates in Dutch culture in the Achterhoek, Twente, Overijssel and Drenthe regions, where close neighbors had an obligation to help each other in times of need. The core of this principle denotes “strong together” without leaning on government, but wanting to be a good neighbour based on a good relationship. Noaberschap has acquired a new meaning with the rise of the participation society. This is achieved in architecture by stimulating interaction between users, neighbors, nature, and energy.
Sorry, no posts matched your criteria.
CASE STUDY | MFC DOELUM: USERS AS DESIGNERS, DESIGNER AS USERS
Fifteen years ago, a group of enthusiastic associations in Renkum laid the foundation for one joint public building that would enrich the lives of the residents of Renkum and strengthen cohesion in the community. The outcome – the multifunctional centre MFC Doelum – has resulted in a new social heart for the community of Renkum. The building is home to 26 different users, each with their own identity.
One of the main goals when we were designing MFC Doelum was to create a new collective appearance for these 26 users, whilst allowing the users to retain their own unique identity. All 26 users were involved in the design process, and have all contributed to the design process. In the first meeting, we immediately asked the question: “What does your ideal building look like?”. All wishes were collected and drawn up together with the various groups. Two elements were identified to unite the users: the central reception area and the bar, and an identity wall has been designed in the central reception area, whereby each association proudly displays its activities as part of the larger whole. Thereafter, the plot was arranged according to where the users wanted to be, and certain users were placed next to each other to create mutual relations and joint opportunities.
At NOAHH, the concept of users as designer, and designer as users is implemented in the design stage. The “user as designer” is a form of co-creation, meaning the input of the user plays a central role in the designing of the building. This process allows users to submit ideas, designs or content, therefore addressing their personal needs directly. This form of participatory design creates value for the users, and also strengthens the relationship between designer and user. NOAHH finds it crucial to design spaces where the user is central, and therefore the input of users is of equal importance to that of the designer. Dialogue is key. These conversations give us a clear picture of the wishes of all stakeholders, in order to design a beautiful building that has broad support. To mark the opening of the new MFC Doelum in 2017, the mayor Agnes Schaap stated: “This building is a gem within our community; a place for meeting people, making connections, holding conversations and where joys and sorrows are shared. It has become a building to be proud of!”
CASE STUDY | CSG REGGESTEYN: NOABERSCHAP
CSG Reggesteyn is a socially-conscious school that lives and breathes the local concept of Noaberschap – students, teachers, and local residents take care of one another. With this in mind, we designed a school campus on a human scale that exudes a safe and inviting atmosphere while embracing and open and accessible spatial architecture where everyone feels welcome. We see the school as an ecosystem where students can learn from the environment, where the environment is of added value to the neighbours, where we stimulate and strengthen the biodiversity of the Sallandse Heuvelrug and where we create closed loops in terms of energy.
At CSG Reggesteyn, we create a learning landscape that stimulates cross-overs and collaborations between courses.The design and building process is part of the education as well; students are challenged to think about recycling elements of their existing building, to research on local building materials such as clay (sand, water, clay) and implement what they have learnt by building their own classroom made out of these materials.
The endangered ecosystems of flora and fauna of the Sallandse Heuvelrug is stimulated by insect hotels and bird houses integrated in the facade, green wall elements, natural building materials, a wadi, diversity in plants, vegetable gardens and heather from the Sallandse Heuvelrug. In this way, the campus supports the natural ecosystem of heathland landscape, while the caretaking of these natural elements binds people together and has an educational impact. Furthermore, the implementation of self-sufficient, energy-neutral strategies also serves an educative and social purpose.
CASE STUDY | DE GRIFFIOEN: PARTICIPATORY INTERVENTION STRATEGY
There is huge potential for participation and community cohesion in the urban quarter De Griffioen in Middelburg, which is linked directly to the site-specific demographics. A lot of elderly people live in this area, and it contains a remarkable number of schools. This creates new possibilities for mutual benefit. The older inhabitants show a high degree of involvement and sense of responsibility for their neighbourhood and have already started some projects involving the younger inhabitants to encourage the sense of community. Leaning on this sense of community, there is a solid base to introduce a participatory intervention strategy on larger scale.
The sense of community is strongly present. The neighbourhood is responsible for the construction and maintenance of Speelhof Hoogerzael, a place for children to participate in environmental projects and exercise in a playful way; various Activity Trails (‘beweegpaden’) – tracks to stimulate movement which were set up as a route to move and connect people; landscaping at a care centre as a publicly accessible garden and a community centre lobby and integration for a better connection with the whole neighbourhood.The bottom-up approach initiated by the community shows the power of participation. Local authorities, the municipality, the province and developers do not show enough understanding for the daily life needs of the inhabitants. It is the combination of the above-mentioned approaches that are supported and implemented by the neigbourhood which makes the Noabership participation successful.
Keynote Jo Noero
Wednesday 4 December
On Wednesday 4 December 2019, NOAHH – in collaboration with Rijnboutt – will organize an event on the topic of EVOLUTIONARIES, an exploration on adaptive, evolutionary architecture. During this event, the 24/7 accessibility and programming, as well as the strong relation between public space and context, is investigated. Jo Noero (Noero Architects, based in Cape Town, South Africa), is addressing this topic in a keynote lecture. Noero believes in the great potential of transforming the everyday lives of our cities and people through social architecture.
LOCATION // Rijnboutt, auditorium 4th floor
Moermanskkade 317 // 1013 BC Amsterdam
TICKETS // Entrance is free
RSVP
Programme
Evolutionaries Event
16.45
Welcome
17.00
Opening by Bart van der Vossen (Rijnboutt) “How public is public space?”
Introduction by Loes Thijssen (NOAHH) “EVOLUTIONARIES”
17.15
Key note Jo Noero (Noero Architects)
18.00
Panel discussion led by Michiel van Raaij (Architectenweb) with Bart van der Vossen (Rijnboutt), Patrick Fransen (NOAHH), Loes Thijssen (NOAHH), Walter van Dijk (NL Architects), Ingrid van der Heijden (Civic Architects), Job Roos (Braaksma & Roos) and Jo Noero (Noero Architects)
18.45
Closing remarks and reception until 19.30 hrs.
People can improvise the city; people can improvise architecture. That means the city shouldn’t resist its inhabitants, but obey its inhabitants... We need to get back to elasticity. - Yona Friedman
TU Delft // Evolutionaries
Imagining the city of the future
Thursday 7 November 15.00 – 18.00
NOAHH organises the event ‘EVOLUTIONARIES’ at the Oostserre of the Faculty of Architecture and the Built Environment of the TU Delft. EVOLUTIONARIES is about exploring architecture that evolves beyond rigid structures: adaptive, evolutionary architecture, sustainable due to its flexibility and 24/7 use. Speakers include Jean-Baptise Decavèle (Le Fonds de Dotation Denise et Yona Friedman), Jo Noero (Noero Architects), Li Tao (UAO), Mose Ricci and Patrick Fransen & Loes Thijssen (NOAHH). Entrance is free, please visit the event site for more information.
Het Nieuwe Instituut // Evolutionaries
We need to get back to elasticity
Thursday 7 November 19.30 – 21.30
NOAHH is proud to host Thursday Night Live at Het Nieuwe Instituut. The radical ideas of Yona Friedman’s Spatial City are the starting point for a discussion on the challenges that today’s architects and urbanists are faced with. How can we create a contemporary urban environment that allows architecture to evolve beyond rigid structures? How do cities cope with flexibility in structures worldwide? How can cities become more ‘elastic’ and adaptive, and why is this necessary? Tickets are free and can be ordered here.
Wuhan // Red Town Cultural Centre
Evolutionaries Workshop
Thursday 17 – 23 May 2019
We started our EVOLUTIONARIES research programme in the Red Town Creative District, Wuhan, with architecture students from universities in Wuhan and Shenzhen, China. In collaboration with our Chinese partners: UAO, WUT DAUP, Red Town and CEFCE.
ORGANISERS
NOAHH collaborated with Wuhan-based architecture and landscape firm UAO | Urban Architecture Original. CEFCE | China-Europe Foundation of Culture and Education, Wuhan University of Technology – Department of Architecture and Urban-Rural Planning (WUT DAUP) and Red Town Creative District co-organized the workshop.
Dutch Architects Patrick Fransen, founder and principal architect of NOAHH, Loes Thijssen, associate partner NOAHH, Xiaozhu Huang,architect NOAHH, and Chinese architect Li Tao, director UAO, were the main tutors for this workshop. Together they led the Architecture and Landscape groups, inspiring participants for their design proposals on the given topics.
WORKSHOP RED TOWN WUHAN
What can the Netherlands learn from other places in the world and what can these places learn from the Netherlands? NOAHH researches this theme of evolutionary architecture in different cities in transition: from extreme shrinkage, such as Detroit in the United Satates to extreme growth, such as Wuhan in China. NOAHH looks for examples that the Netherlands can learn from in terms of adaptability and placemaking.
From May 19 to 23 the workshop EVOLUTIONARIES was successfully held at Red Town Creative District, Wuhan, China. The workshop focused on the pressing problem of managing densification and retaining urban quality through developing and designing new creative solutions for architecture to evolve beyond rigid structures: evolutionary architecture for the city of the future. The research question was: How do we design tools/architecture to enable the transformation of Jingxu Factory District into an innovative cultural hub? Under the joint guidance of the Dutch and Chinese expert tutors, the topics of mono- versus multi-functionality, transformation and 24/7 use were studied and explored together. Although the workshop was only five days long, the first-rate group work resulted in innovative, creative design concepts and exceptional scale models.
DAY 1 // OPENING CEREMONY AND KICK-OFF WORKSHOP
The festive opening ceremony of the EVOLUTIONARIES workshop was held at in the morning at Red Town Creative District. Professor Li Chuancheng (WUT DAUP), Li Tao (founder UAO), Patrick Fransen (founder NOAHH), Loes Thijssen (associate partner NOAHH), Barbara van Santen (PR & Communications Manager NOAHH) and Xiaozhu Huang (architect NOAHH) delivered speeches respectively. With the warm applause of all participants, the workshop officially kicked off. After the opening ceremony, the students had a chance to introduce themselves and the design proposals they had been working on for two weeks, which were based on the three themes of the workshop: mono versus multi, transformers and 24/7. Participating in this workshop were graduate students and undergraduates from universities such as Wuhan University of Technology, China University of Geosciences, Hubei Academy of Fine Arts, Shenzhen University, Taiyuan University of Technology, and Syracuse University.
DAY 1 // EXCURSION
After lunch, all tutors and students took a bus to the first destination of the afternoon: the Gude Temple, a historical and architectural landmark, which was built in the 3rd year of Emperor Guangxu (1877) in the Qing Dynasty. The complex is composed of the three Han Buddhist monasteries of Mahayana, Xiaocheng and Zangmi and covers an area of nearly 30,000 square meters. The Gude Temple was built according to style of the Alantuo Temple in Myanmar in an erratic combination of all thinkable architectural styles and traditions, being unique in construction of Buddhist temples in China’s hinterland. The second place to visit, Pinghe Packing Factory, was built in 1905. It was one of the earliest cotton baling factories opened by the British in Hankou, Wuhan, and was one of the first industrial concrete buildings in Wuhan. In February 2017, the municipality of Wuhan commissioned UAO to lead the transformation for the old factory building.
DAY 1 // LECTURE BIG HOUSE
At the end of the day, a lecture was held at the Big House Contemporary Art Center in Wuhan. The speakers of this event were Li Tao (UAO), Li Wei and Patrick Fransen and Loes Thijssen (NOAHH). Li Tao gave a lecture on Big Landscape and Small Architecture, featuring a wide variety of UAO’s projects, ranging from Wuhan Qingshan Jiangtan Park Project, Lufang Tearoom, and a nifty design for a cat house. Li Wei shared with the audience his project Yuzhai, Zhuxi County Longba Vegetable Market, Zanglong Island Golf Club and Xinyin Art Life Center. Patrick Fransen gave a lecture on The City as a Building – the Building as a City, addressing the concept of third space and how architecture can play an important role in instigating a social connection between people. Loes Thijssen discussed various projects designed by NOAHH, such as TivoliVredenburg in Utrecht and the International Education and Arts Cluster in The Hague. Following the lectures, a lively discussion took place between the audience and the lecturers on topics raised.
DAY 2 // FORMATION GROUPS, CONCEPT DISCUSSION AND SEMINAR
The tutors grouped the students according to the design methods they presented on the previous day. They were divided into six working groups, each of which consisted of five members. The themes – Transformers, Mono vs. Multi and 24/7 – were assigned to the groups, resulting in two working groups working on the same theme. The workshop tutors were Patrick Fransen and Barbara van Santen, Loes Thijssen, Li Tao, Liang Haiyu (UAO), Li Chuancheng and Xiaozhu Huang. In the afternoon, the teams began exploring and working together, detailing the concept of their projects and sketching their ideas on blotting paper and selecting the best idea.
In the evening, the “Urban Growth Design Seminar” was held at the workshop, on the topic of urban regeneration and renovation, which was followed by a live Q&A. The invited guests of this forum were Andong Chen (CHR Dyeing Wood Architects) who discussed phenomena and typologies in his work, Jinming Feng (Wuhan University) on the topic of big and small, Xu Weiwei (Bishan Design) on evolution of consumer space, and Li Jingtao (Hubei University) on the topic of the Wuhan Yangtze River Bridge Future Reconstruction Plan.
DAY 3-4 // INTERIM REPORT AND FINAL DESIGNS
On the third day the students continued to explore the design concept, guided by the tutors. In the afternoon, tasks were divided and a short presentation on the design concept was prepared, which was presented to the tutors after dinner. The tutors gave feedback to all groups, using the methodology of Simon Sinek: WHY >> HOW >> WHAT, meaning that the question the students should be asking themselves first and foremost is: WHY am I designing this project?
On the fourth day the groups worked the whole day on finalizing and optimizing their designs, and started the production of drawings and the lasering of the scale models.
MONO VERSUS MULTI // LITTLE ARTIST VILLAGE
The starting point of this project was to transform the five factory halls into a cultural and creative park, while retaining the industrial building components. The most important aspect of this transformation was to revitalize and activate the area by programming a variety of activities in these buildings. The main, most important function of this park is an art education centre for children. Additionally, the park will provide shelter for artists in residence and a place for parents to enjoy art exhibitions when their children are in art class, as well as housing catering facilities. The venue will become an dynamic place where children and artists will inspire one another.
MONO VERSUS MULTI // BIG ROOF
Around the industrial area lies a residential area. The aim of this project is to create a new leisure park and buildings for the residents of the area. The spaces for the cultural and creative workers includes the use of coffee, gym, clubs, KTV, cinema, etc., combined lunch break rooms, meditation rooms to decompress, lounge areas and much more. The landscape section serves both residents and nearby workers, providing outdoor recreation areas and workers’ resting areas. The students view the five industrial buildings as ‘multi’ and designed a large ‘mono’ triangle roof, composed of steel and glass, to cover these buildings, generating one building effectively, while boasting a sightseeing path along the original roof, providing a unique view. The students have designed 16 m2 modules and all areas are composed of one or more modules. On the three-dimensional level, each person’s module can be raised or lowered up and down to form the ground space and the top platform. A unique feature is the bat habitat modules, which are floating in the air and are attached to the roof.
TRANSFORMERS // CONTAINER CITY
The problem to be explored in urban renewal is to find new ways to incorporate the old structures and features of existing buildings. The functional requirements of the existing site have changed, but the students believe that the existing structure is still usable and valuable. Therefore they decided to keep the existing structure as much as possible and to modify the space according to new changes in the surrounding functions. The new function does not require all the space to be large-scale, so the students used small spaces to change the existing building, and designed units that are transformers in the sense that they can move along rail tracks. The landscape elements feature a very aesthetic transformer – large panels that are able to move up and down and provide shade in the Chinese hot summers.
TRANSFORMERS // ROLLERCOASTER
The students believe that in order to for a urban regeneration to be successful, the architect needs to bear in mind that they not only transform the building, but also connect the building to the surrounding area. The site is located in Jiang’an District of Wuhan City, far from the city center and lacking in facilities, as well as the fact that it is mostly unknown to residents. The students therefore wanted to create an dynamic area in order to attract young people and came up with the idea of designing the ultimate extreme sports venue. The venue features skateboarding areas, roller skating areas, bike tracks, and climbing areas. The height difference is used in a creative way to create outdoor and indoor tracks, and the students have designed deployable scissor structures – transformers- to stretch and extend these tracks and create variation and different usages, thus activating the whole area.
24-7 // LIBRARY PLUS
Buildings and cities are continuously evolving. In the past 20 years, China has undergone a process of rapid urban development. A large number of old houses, streets and blocks have been ruthlessly demolished and replaced with newly designed skyscrapers. Nowadays more and more people have become aware of the problems this practice have caused, as increasingly the places in our daily lives have become uniform and detached. The students view the factory area as an invaluable part of the city, as historical landmarks and industrial heritage, and have therefore chosen to retain the original state of the buildings and designing a library PLUS. They have superimposed a series of new materials on the exterior structure of the old buildings, creating a new look and feel for the whole area. They came up with ways to stimulate the 24-hour use of the venue by creating different functions in this area, as well as designing two circular walkways that are placed in the indoor and outdoor area, expanding the space boundaries for visitors and allowing them to experience the building at multiple levels as well as connecting the interior to the exterior.
24-7 // THE MAZE
The students commenced their research by exploring the concept of 24/7 and the various activities people take part in throughout the day and night. This led to the examination of how people feel and experience space, as well as flexible and invisible boundaries that are present throughout our daily surroundings. As the spatial experience of a building changes over time, the experience can be seen as walking in a maze, and the five senses play a vital role in this experience. Through analyzing the activities of different age groups in different time periods and sorting this data, the students were able to assign functions to the building. For example, during the day children could play in a designed playground, and during the night this area could be transformed into a stage where performances could take place. The buildings are architecturally designed in line with ‘the maze’ theme, installing multiple entrances and exits and a creating intricate spatial experience. The landscape area is a continuation of this very theme, invoking a feeling that one is walking in a labyrinth, with many poetic sensual elements.
DAY 5 // FINAL PRESENTATIONS AND AWARD CEREMONY
All drawings, scale models and posters were finalized this morning, and were displayed in the exhibition hall of the workshop venue in Red Town Creative District. A jury was composed of Cheng Shidan, Vice President of Wuhan University Urban Design College, Professor Li Chuancheng of Wuhan University of Technology, and architect freelancers Ouyang Li Wen and Wang Meng. The ceremony was hosted by UAO founder Li Tao. First, all participants, tutors and members of the jury were invited to view the scale models and the A1 posters. Afterwards, the six groups presented their designs, taking up 20 minutes per presentation, as the jury and the tutors reviewed and appraised the final presentation. The final reports of the jury were collected, and a winning team was selected, which was mono versus multi: BIG ROOF.
The graduation ceremony was held in the afternoon of the same day. The five-day workshop came to an end, and it was uniformly acknowledged by the tutors that the students were extremely hard-working and dedicated, and their excellent group work has led to outstanding high-quality design concepts, as well as a more profound understanding of designing for the future. The students experienced the workshop as a valuable experience with thoughtful guidance, and felt that it deepened their understanding of urban regeneration and transformation.

