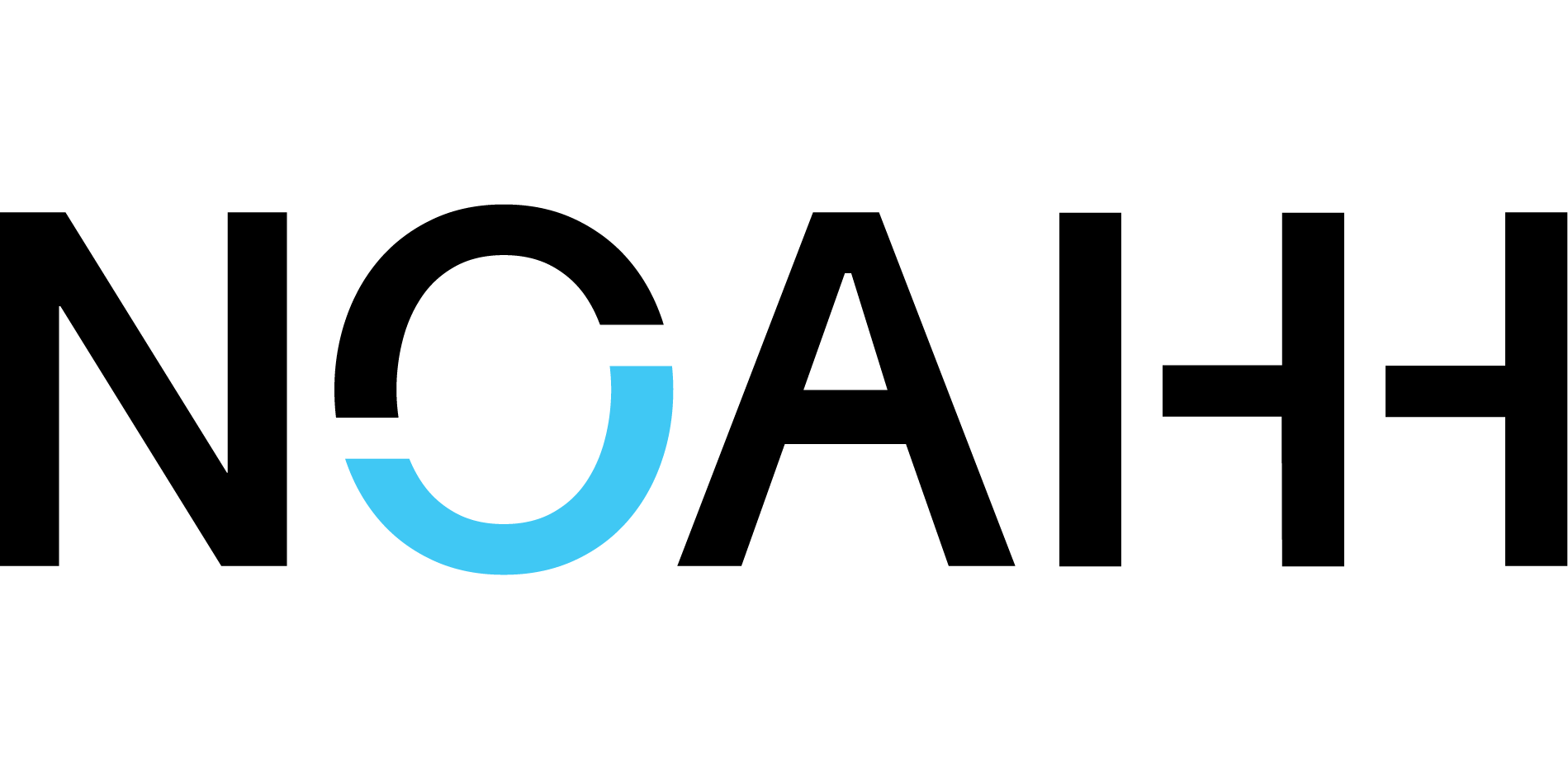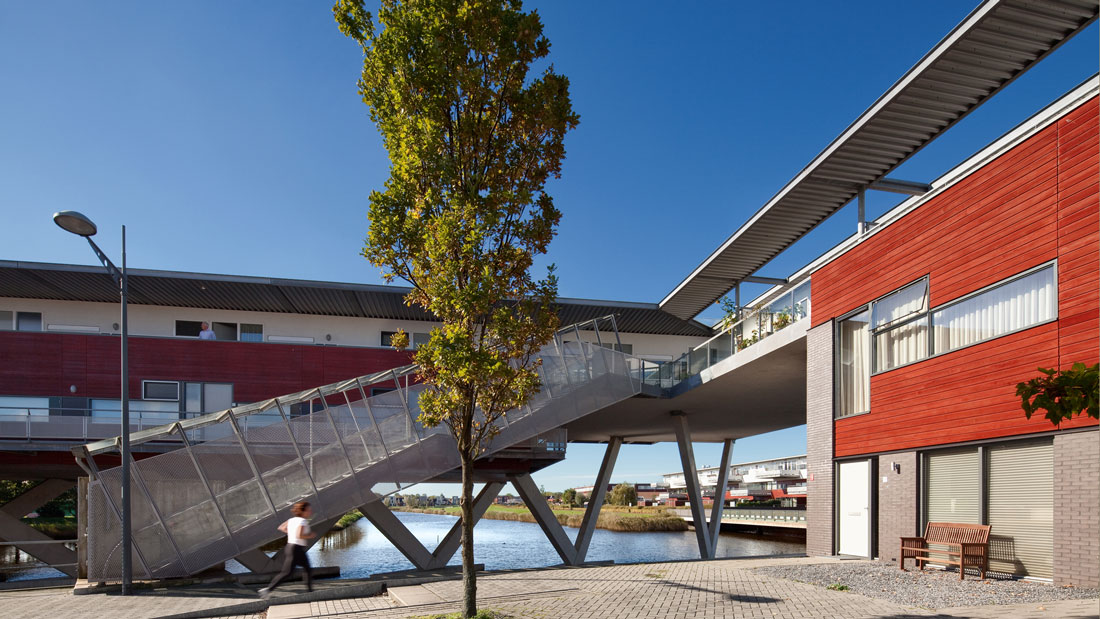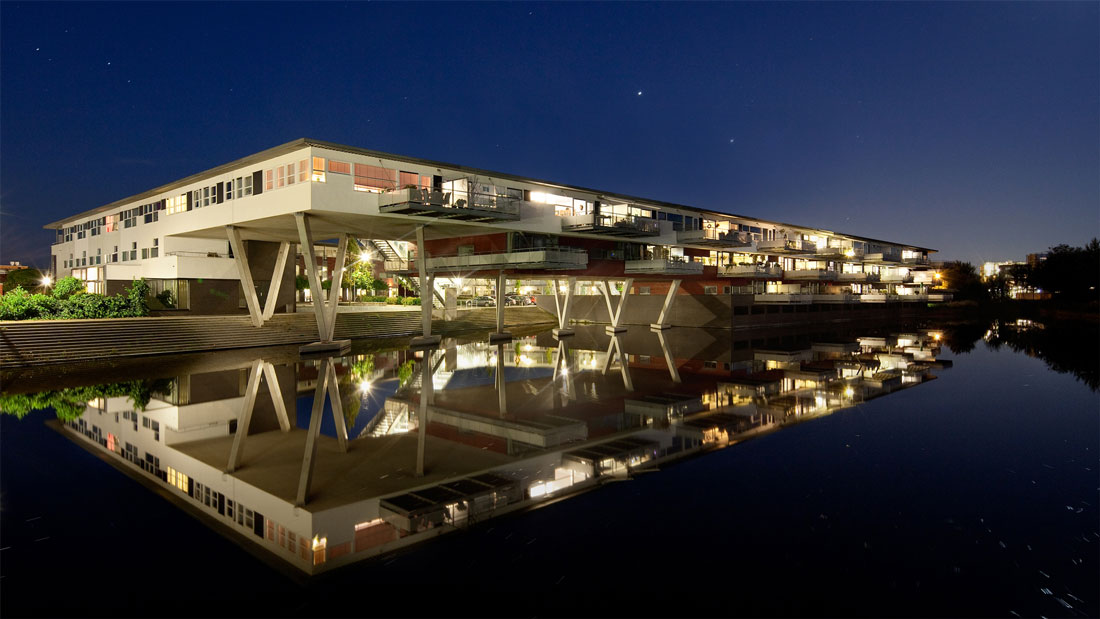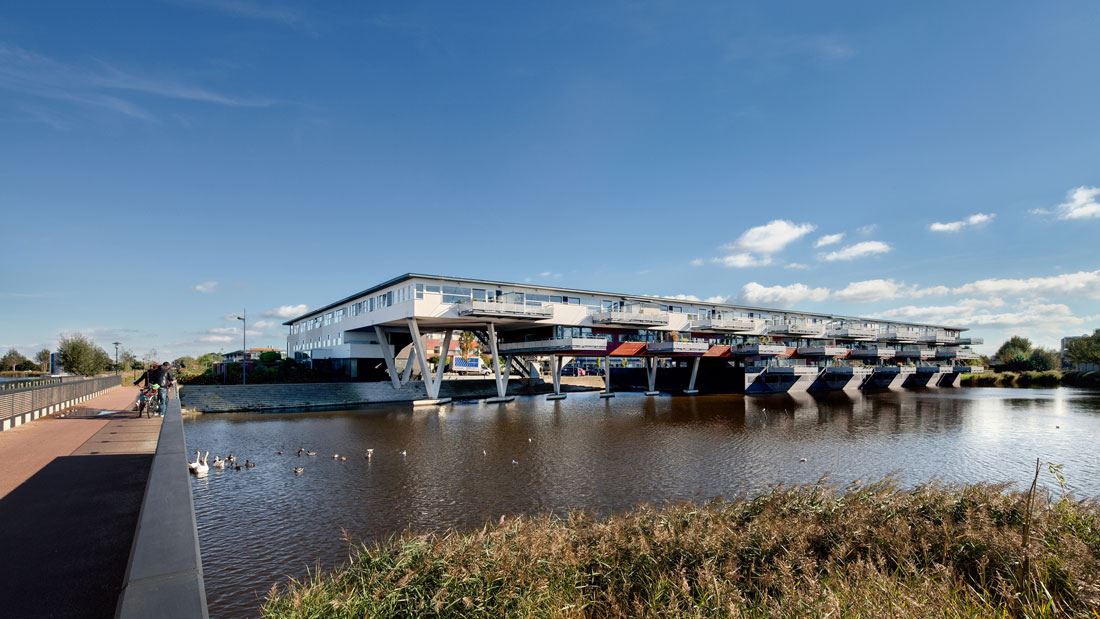Watersniphof, Veerse Poort, Middelburg (NL) - NOAHH
NOAHH = Network Oriented Architecture
Patrick Fransen founded NOAHH in 2014.
NOAHH, Patrick Fransen, Network Oriented Architecture, Architectuur, Architecture, Amsterdam, AHH, school, theater, music centre, Herman Hertzberger, Hertzberger, Tivoli, Vredenburg, OCC, Onderwijs, Onderwijs en Cultuurcluster, Cultuur, Muziekpaleis, noahh.nl, TivoliVredenburg, education. New Education, network, netwerk, social interaction, knowledge, context, innovation, new identities, knowledge, rietveld prijs, mies van der rohe award, lieven de key penning,
1315
wp-singular,portfolio_page-template-default,single,single-portfolio_page,postid-1315,wp-theme-bridge,wp-child-theme-bridge-child,bridge-core-3.3.3,cookies-not-set,qodef-back-to-top--enabled,,qode-essential-addons-1.6.5,qode-optimizer-1.0.4,qode-page-transition-enabled,ajax_fade,page_not_loaded,qode-child-theme-ver-1.0.0,qode-theme-ver-30.8.7.1,qode-theme-bridge,disabled_footer_top,qode-portfolio-single-template-3,wpb-js-composer js-comp-ver-8.4.1,vc_responsive
Watersniphof, Veerse Poort, Middelburg (NL)
About This Project
In Middelburg we positioned inside-out-turned city blocks in the surrounded landscape and perifere positioned small scale individual housing. The idea of organizing large amount of houses of various typology around courtyards helped melting them together in the larger community of the residential area.
Most of the houses have a panoramic view over the water and towards the city center. Characteristic are the horizontal window panes and the use of the local colors red, black and white, used in farmhouses and barns in the area.
PUBLICATIONS
Architectenweb | Genomineerden derde Zeeuwsche Architectuurprijs | 26-06-2003
COLLABORATION
Architectuurstudio HH (Herman Hertzberger with Patrick Fransen (now NOAHH))
CREDITS
Address
Watersniphof, Middelburg, the Netherlands
Total floor area
11.500m2 excluding underground parking
Total houses
Watersniphof: 87 houses and apartments
Client
Ontwikkelingsmaatschappij Veersche Poort VOF (WBU in collaboration with Woongoed Middelburg)
Team
Patrick Fransen, Jeroen Baijens
Photographers
Katja Effting
Category
Housing
Tags
Built






