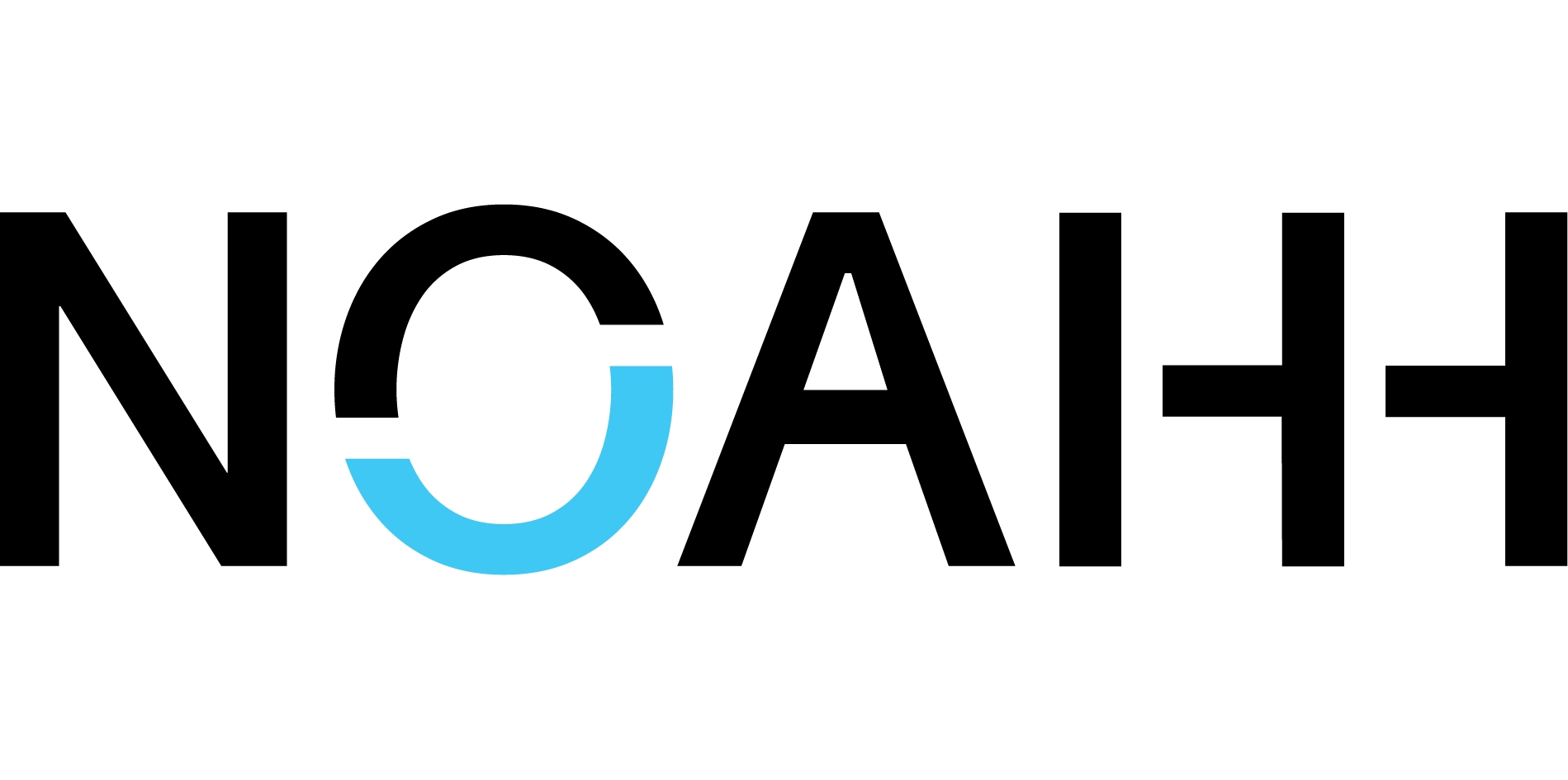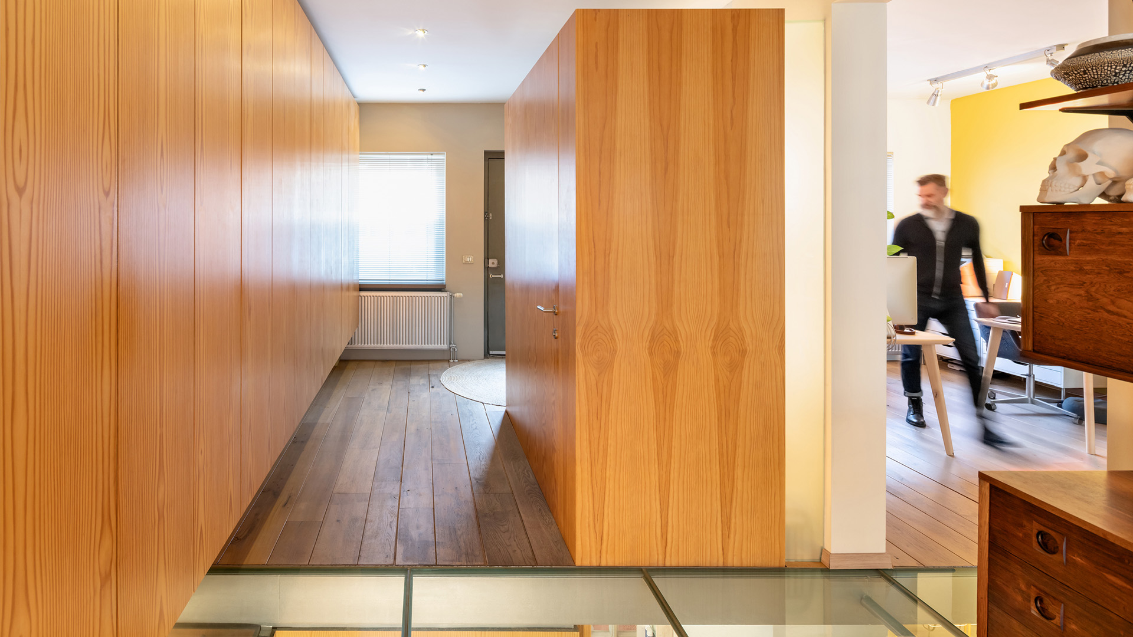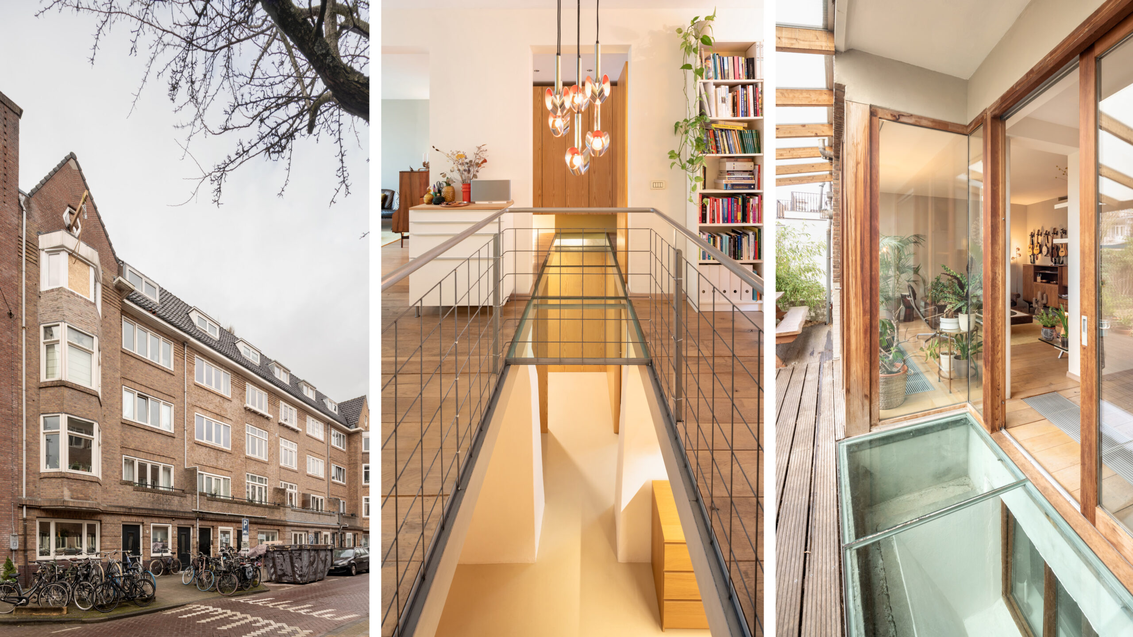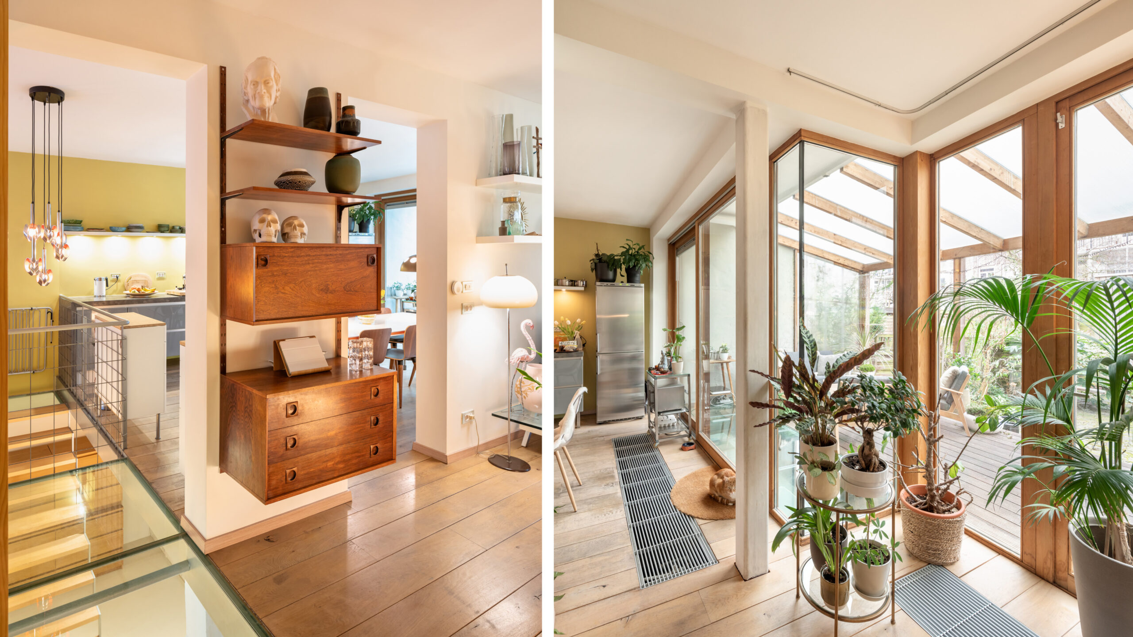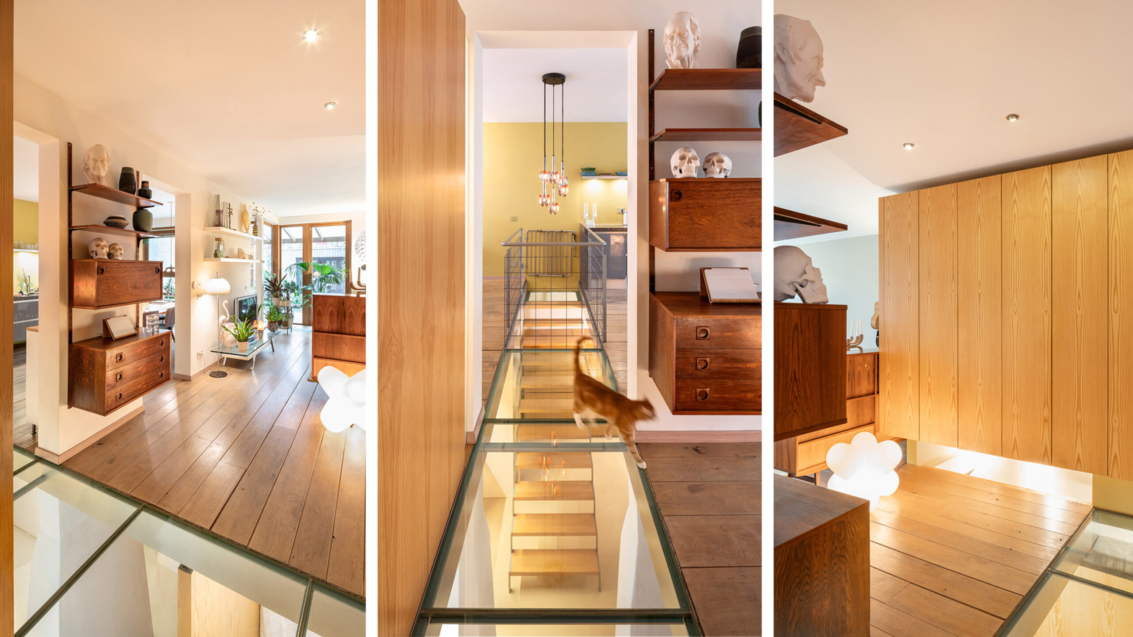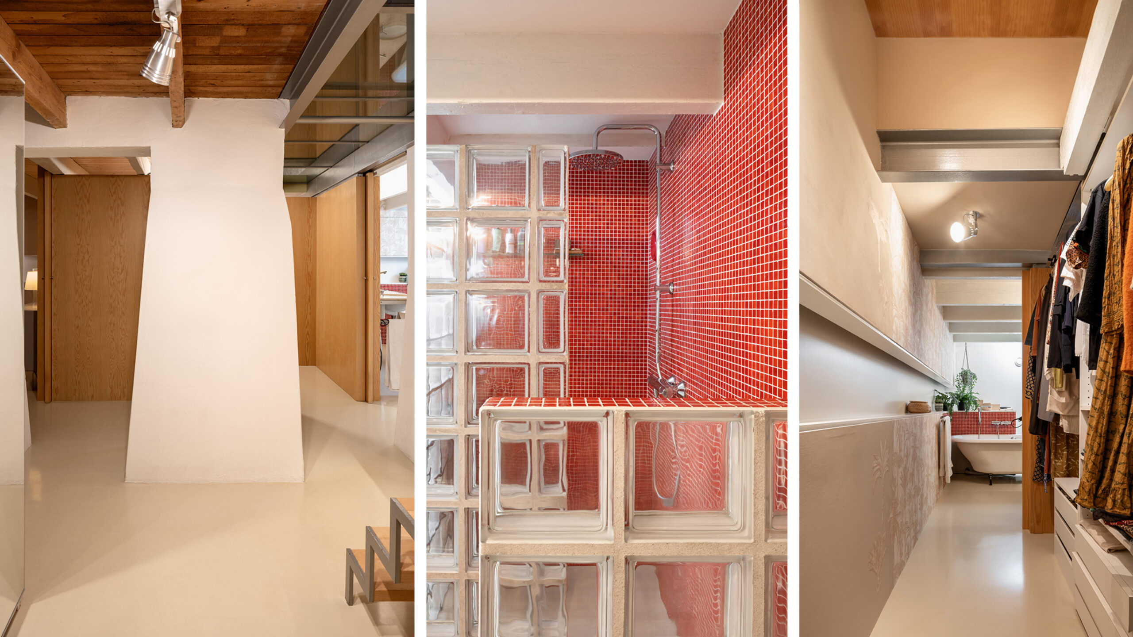This house is a ground floor apartment in an otherwise closed city block in Amsterdam. This house presents itself as one large multiform room or rather as a collection of rooms. The house shows how one space is simultaneously a multitude of spaces through the interwoven floor plan of the continuous perforated wall, which divides the house but where the void at right angles to it connects the spaces in both levels and at both sides of the wall. The house has the characteristic of being double nave. By perforating the middle wall and creating a narrow void perpendicular to it across the entire width and placing the staircase in it, a cruciform floor plan is created with a function in each quadrant. The floor plan is such that there are no doors. Each space has its own quality and distinct expression and is part of the whole.
Dit huis is een benedenwoning in een verder gesloten stadsblok in Amsterdam. Dit huis doet zich voor als één grote veelvormige kamer of juist als een verzameling kamers. Het huis laat zien hoe één ruimte tegelijk een veelheid aan ruimtes is door de in elkaar gewikkelde plattegrond van de doorlopende geperforeerde muur, die het huis opdeelt maar waarbij de vide haaks daarop juist de ruimten met elkaar verbindt. De woning heeft als karakteristiek dat ze dubbelbeukig is. Door de middenwand te perforeren en haaks daarop over de volledige breedte een smalle vide te maken en daarin de trap te plaatsen ontstaat een kruisvormige plattegrond met in elk kwadrant een functie. De plattegrond is zodanig dat er geen deuren zijn. Elke ruimte heeft zijn eigen kwaliteit en uitgesproken expressie en maakt deel uit van het geheel.
CREDITS
Address
Reinier Claeszenstraat, Amsterdam, the Netherlands
Total floor area
130 m2
Client
Luci Kemper, Michel van de Meent
Team
Patrick Fransen
Photographers
Katja Effting
