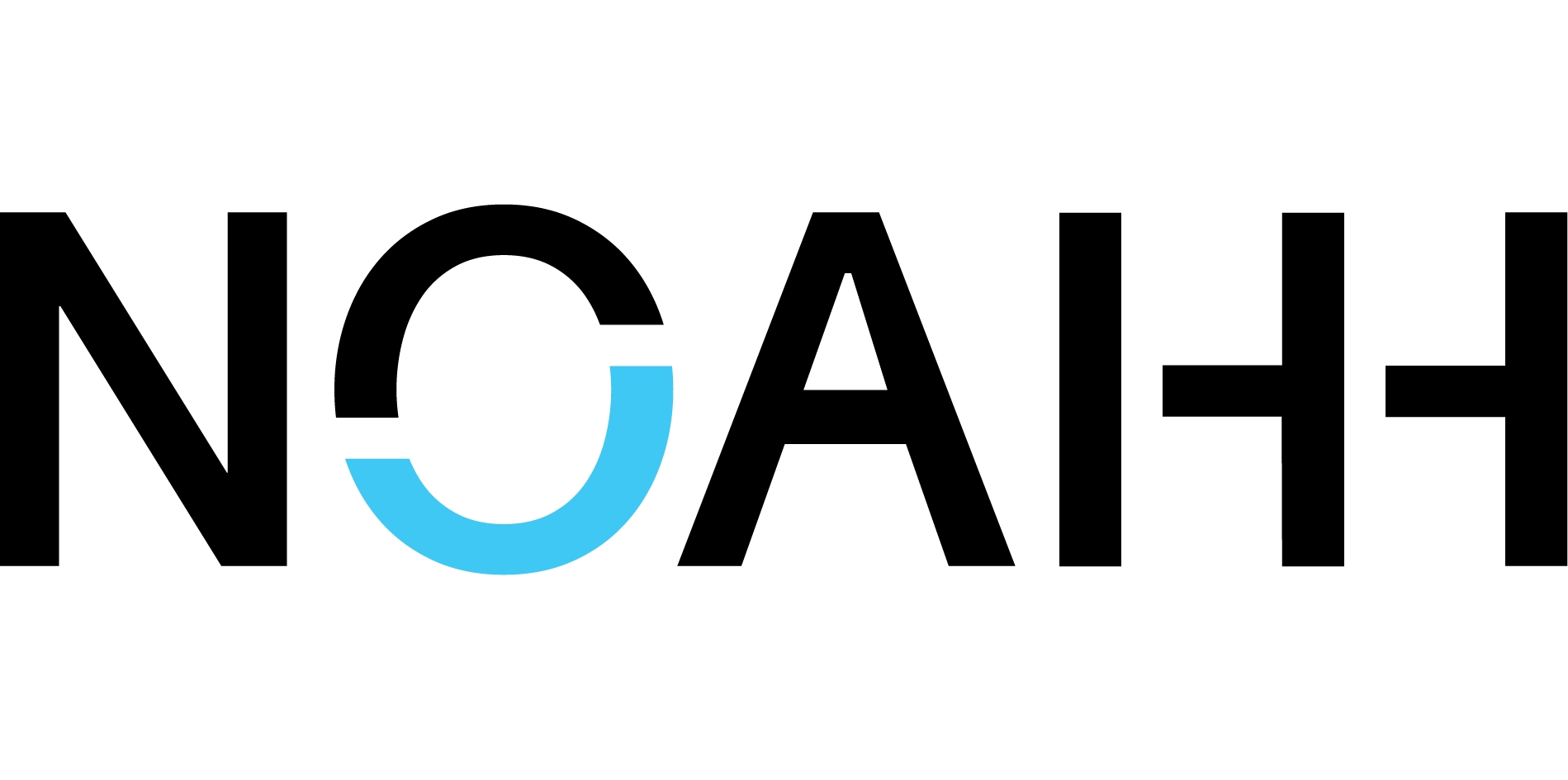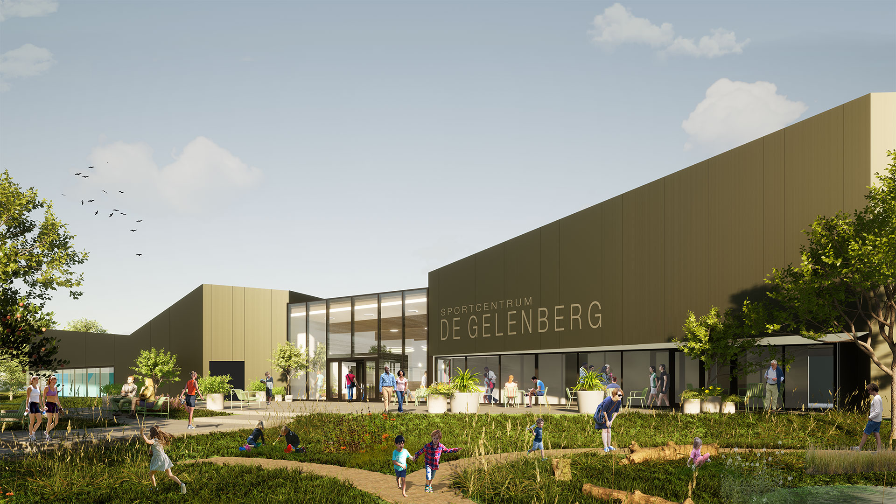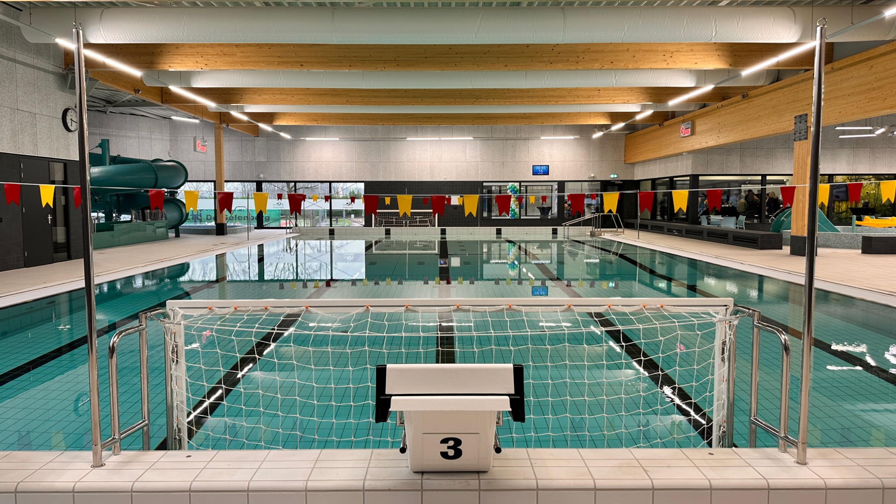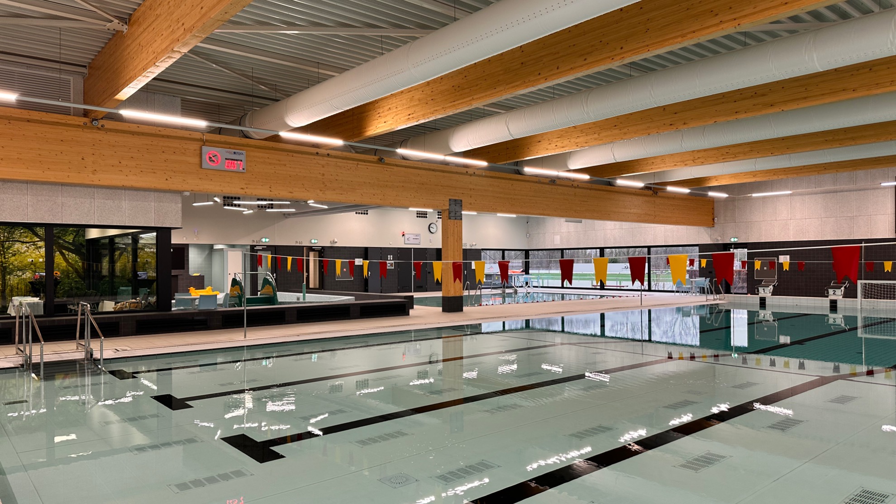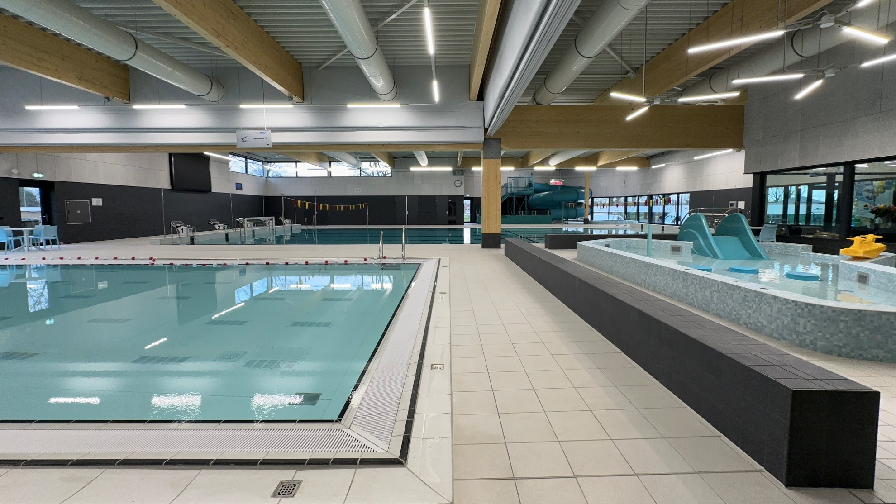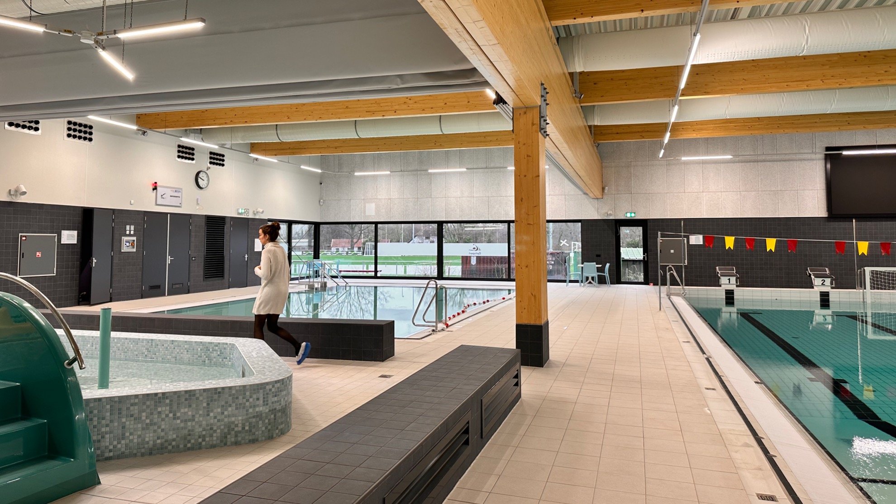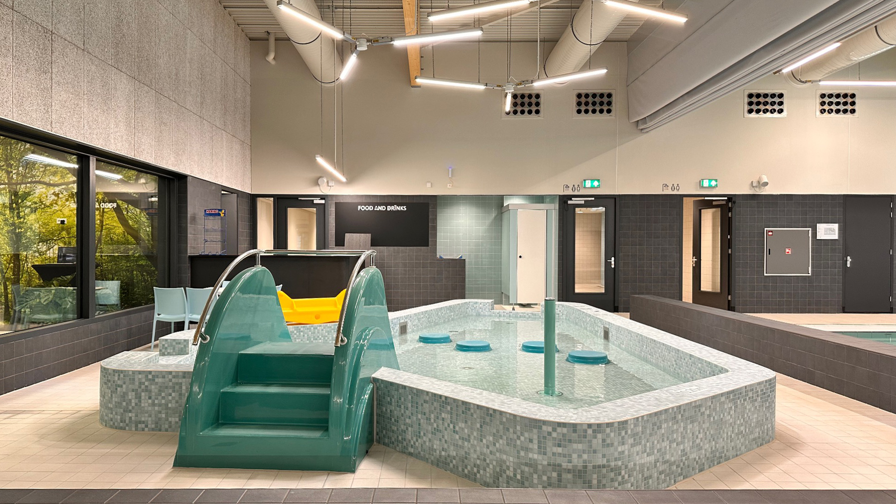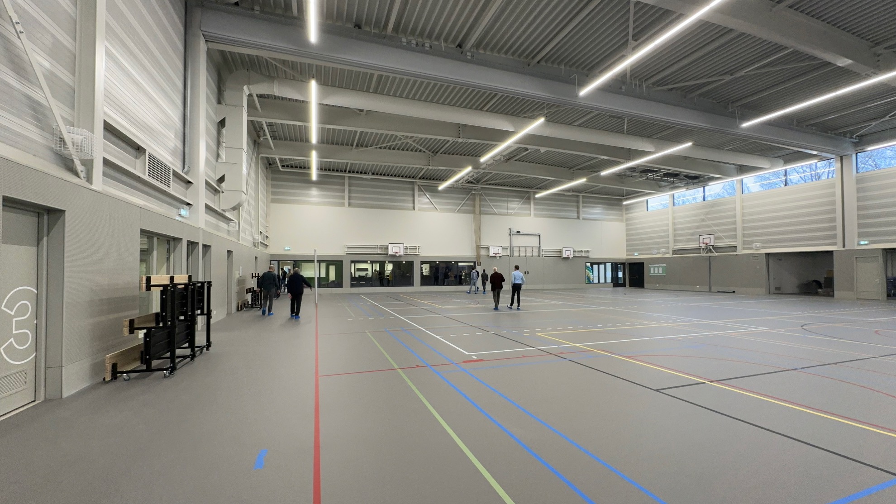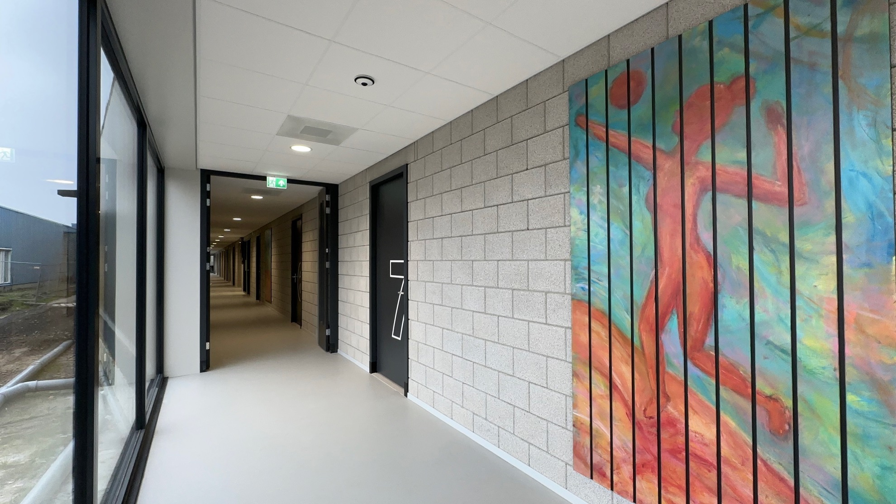The small town of Druten has a rich community and identity, that is further strengthened by the introduction of a new multifunctional sports centre. Sportcentrum De Gelenberg is seen as an important step in the transformation of the existing sports park into a lively sports campus. The sports centre makes a strong connection between the various sports clubs close to the sports campus, the surrounding landscape and the broader community. The complex is designed as an all-sided and compact building with a transparent language which roots it in its surroundings, and makes it inviting and open to the wider community of Druten.
The design is based on the concept of a green boulevard, which weaves from the landscape, through the heart of the building, to the outdoor sports fields and greater surroundings. The mass is made up of the two main functions (swimming pool and sports hall) each with their own identity, which are separated by a transparent, inviting central space – the social heart of the building. The central interior space allows for a visual continuation of the landscape through a number of strategically placed floor-to-ceiling windows and a ‘green’ boulevard which contains the restaurant. This central area is the connecting space to both sports and swimming, but also the connection to the local surrounding environment. A flexible approach allows the restaurant to function completely independently of the sports functions and to create its own identity. This is achieved through the ability to access the space from both sides as well as the addition of a movable wall, defining multifunctional spaces within the social heart. Each entrance is provided with a terrace, and each terrace has its own specific quality.
The swimming pool area, visible from the internal corridor, consists of a competition pool and a multifunctional pool with recreational functions, all housed within one space. They can also be separated by means of a drop-down partition wall, allowing different functions and activities to take place simultaneously. The recreational functions include a 25m slide and paddling pool, which has been designed as a playful discovery trail, with objects including the ‘Funbrella’, a spray tunnel, a mini slide, and stepping stones to stimulate the imagination of its little users. The sports halls are designed as a flexible space with a variety of possibilities in use. The four halls are visually interconnected to one another, with ample seating for supporters and modern sporting equipment.
This new sports centre aims to stimulate social interaction through sports and to give a new quality and heartbeat to the community of Druten.
PUBLICATIONS
CREDITS
Collaboration
Van der Horst Bouw en onderhoud B.V., Van der Laar: constructie-advies, DGMR: bouwfysica
Location
Druten, the Netherlands
Total floor area
6.000 m2
Client
Municipality Druten / Van der Horst Bouw en onderhoud B.V.
Team
Joanne Kridiotis, Jules van Hoof, Patrick Fransen, Loes Thijssen, Pieter Benschop, Bawar Tanay, Joost van Bergen, Jeremy Gepken, Irina Margarit, Ekaitz Cachorro, Xabier Larrinaga Mugica, Viviana Caruso
Visuals
NOAHH | Network Oriented Architecture
