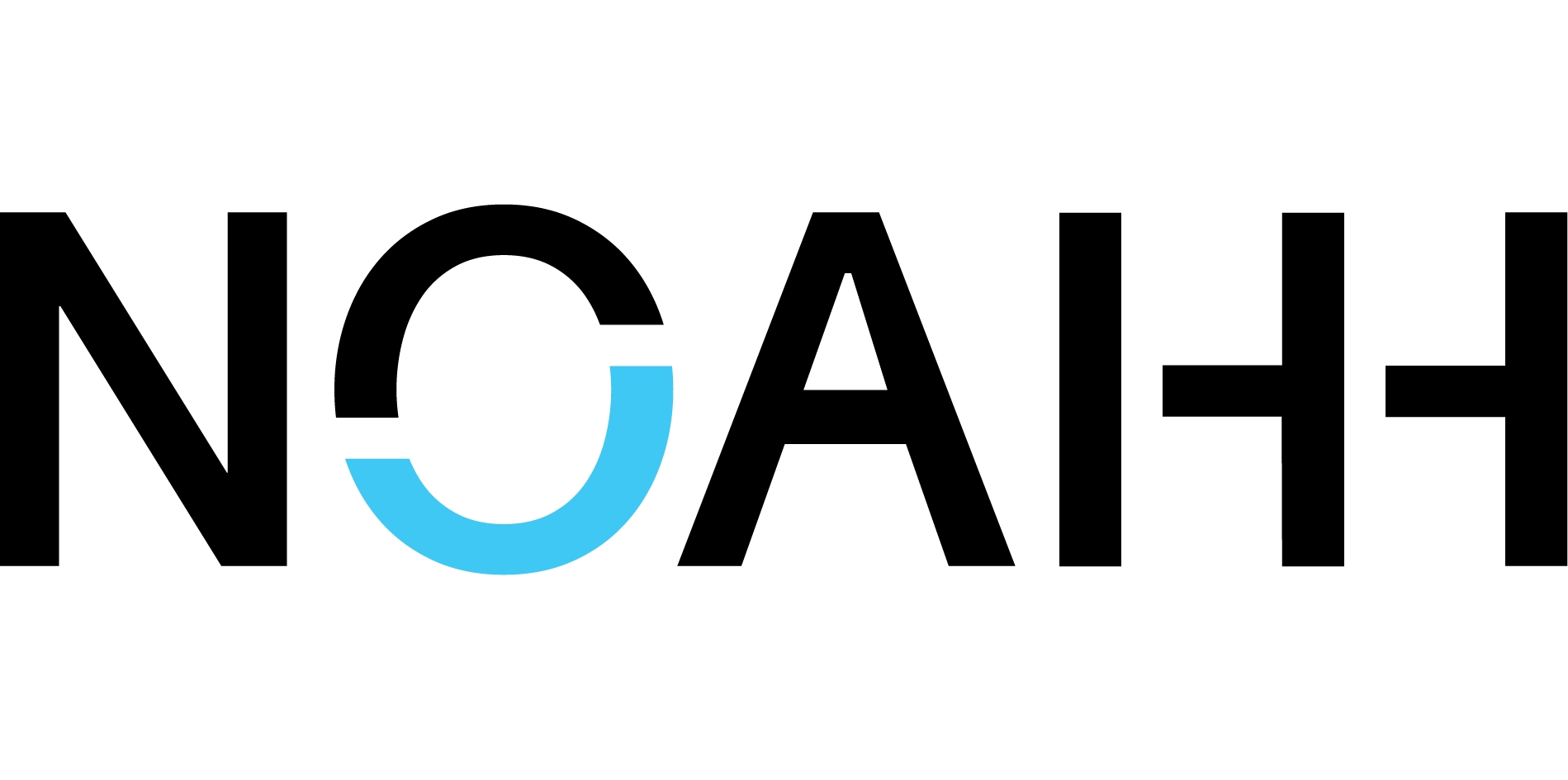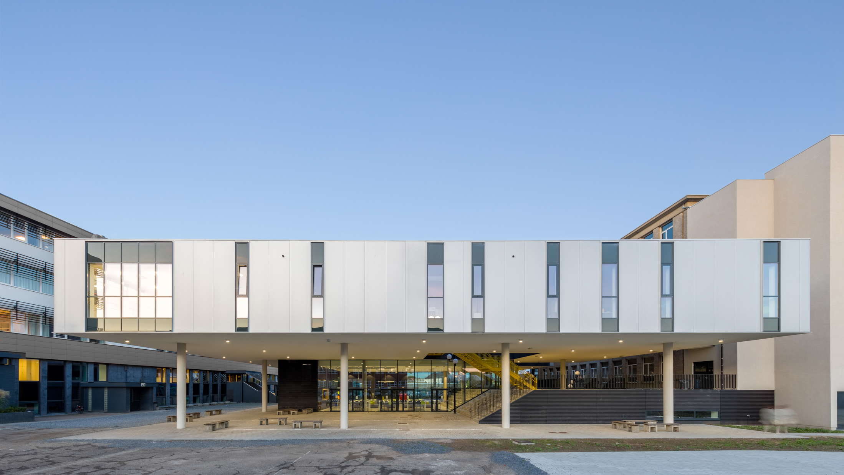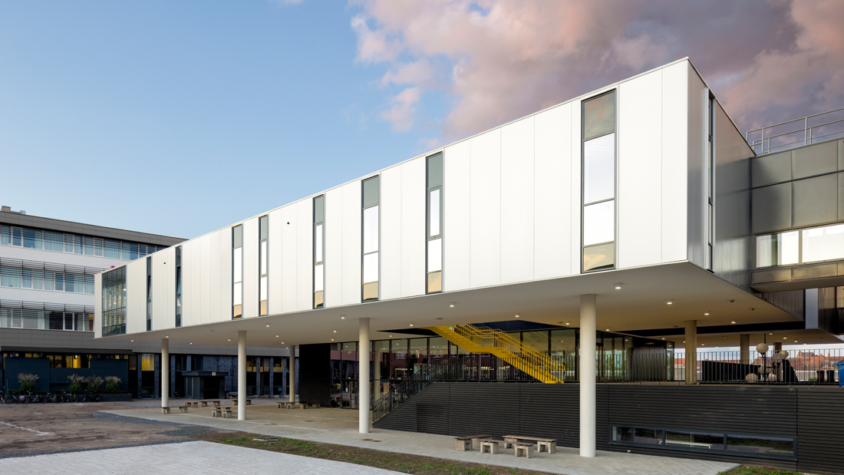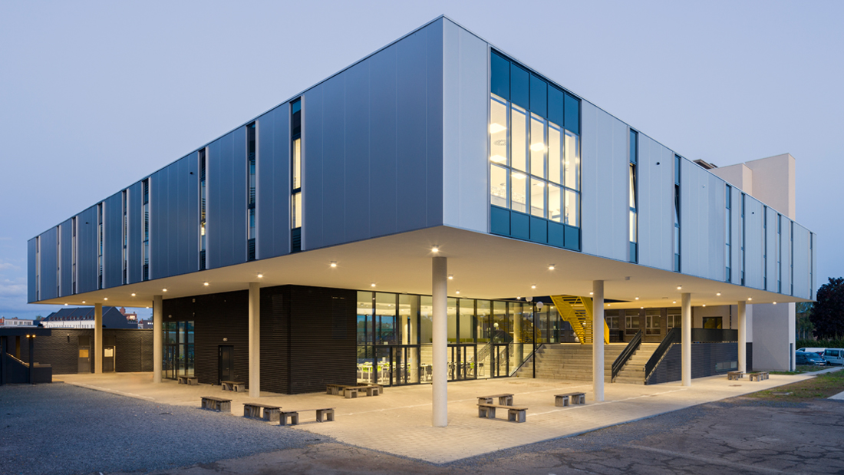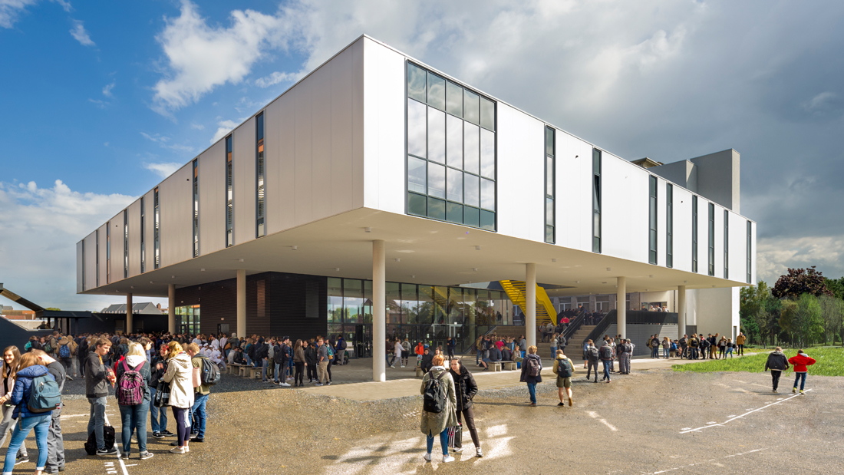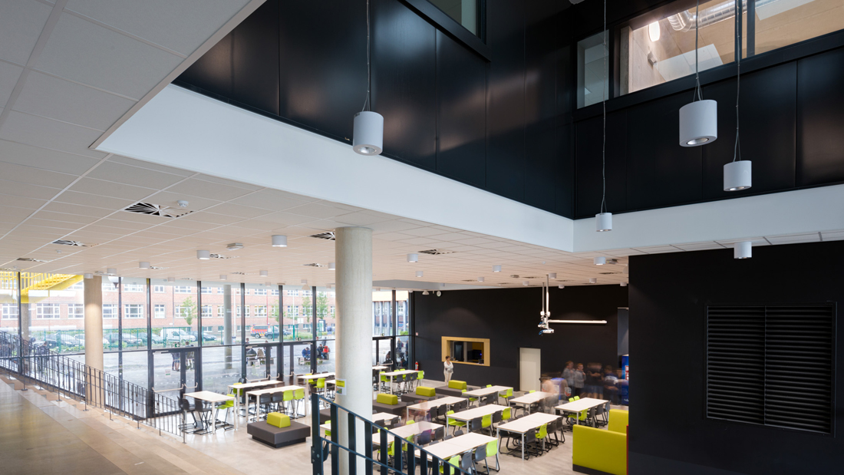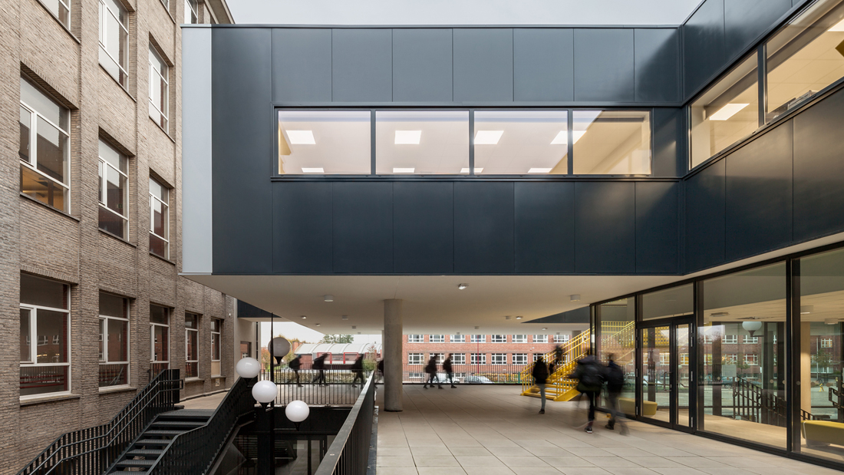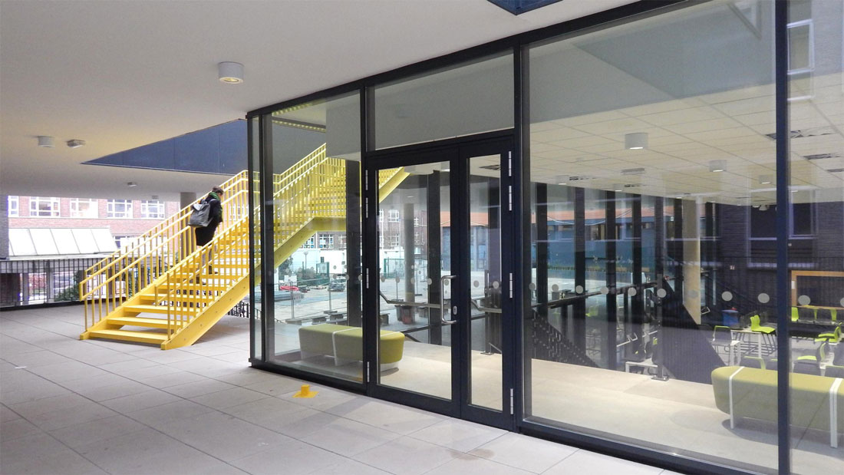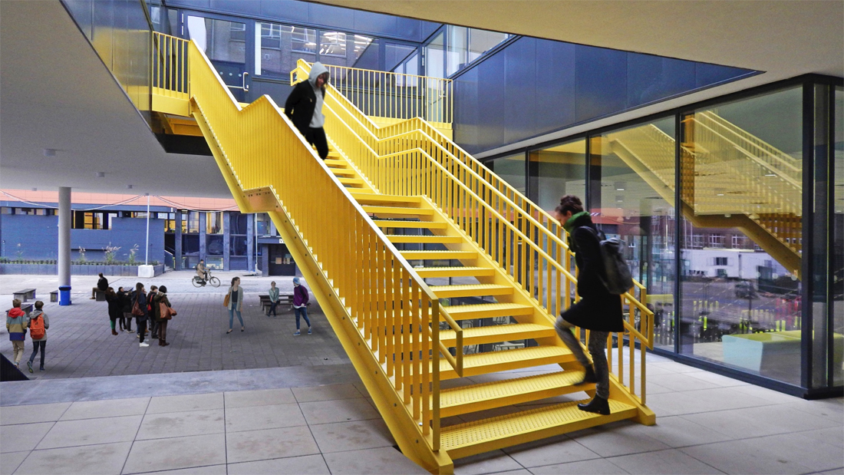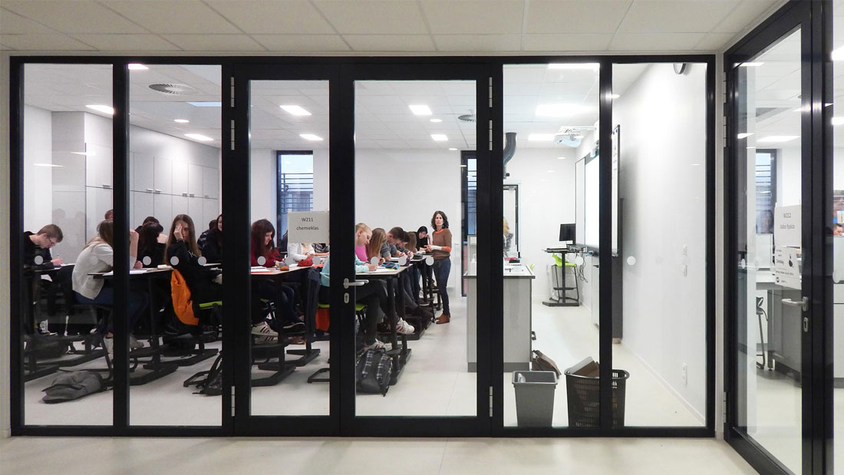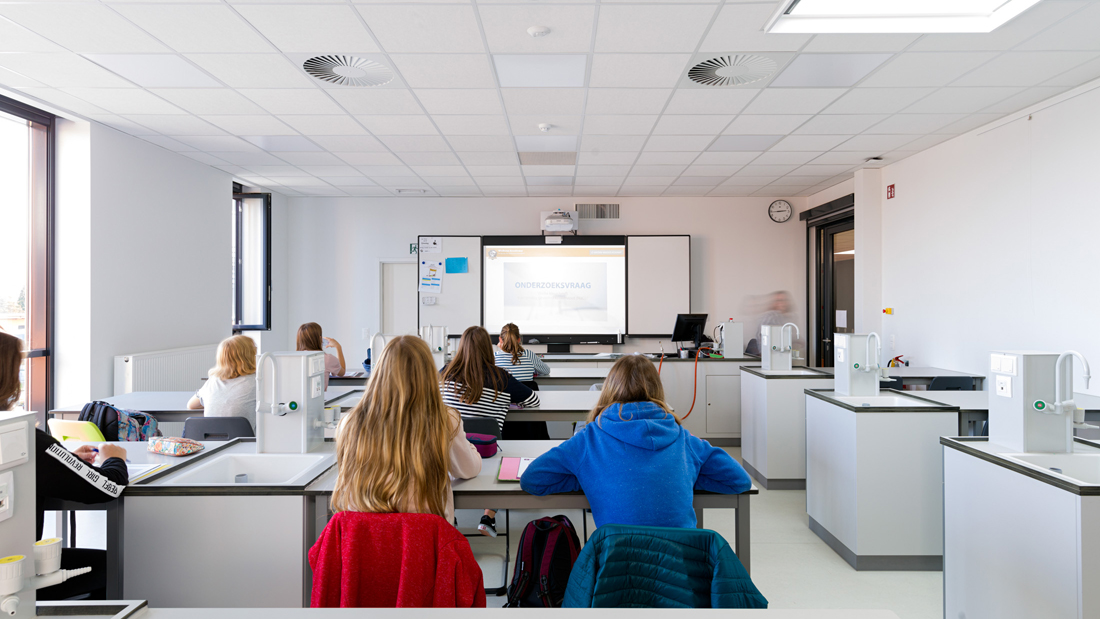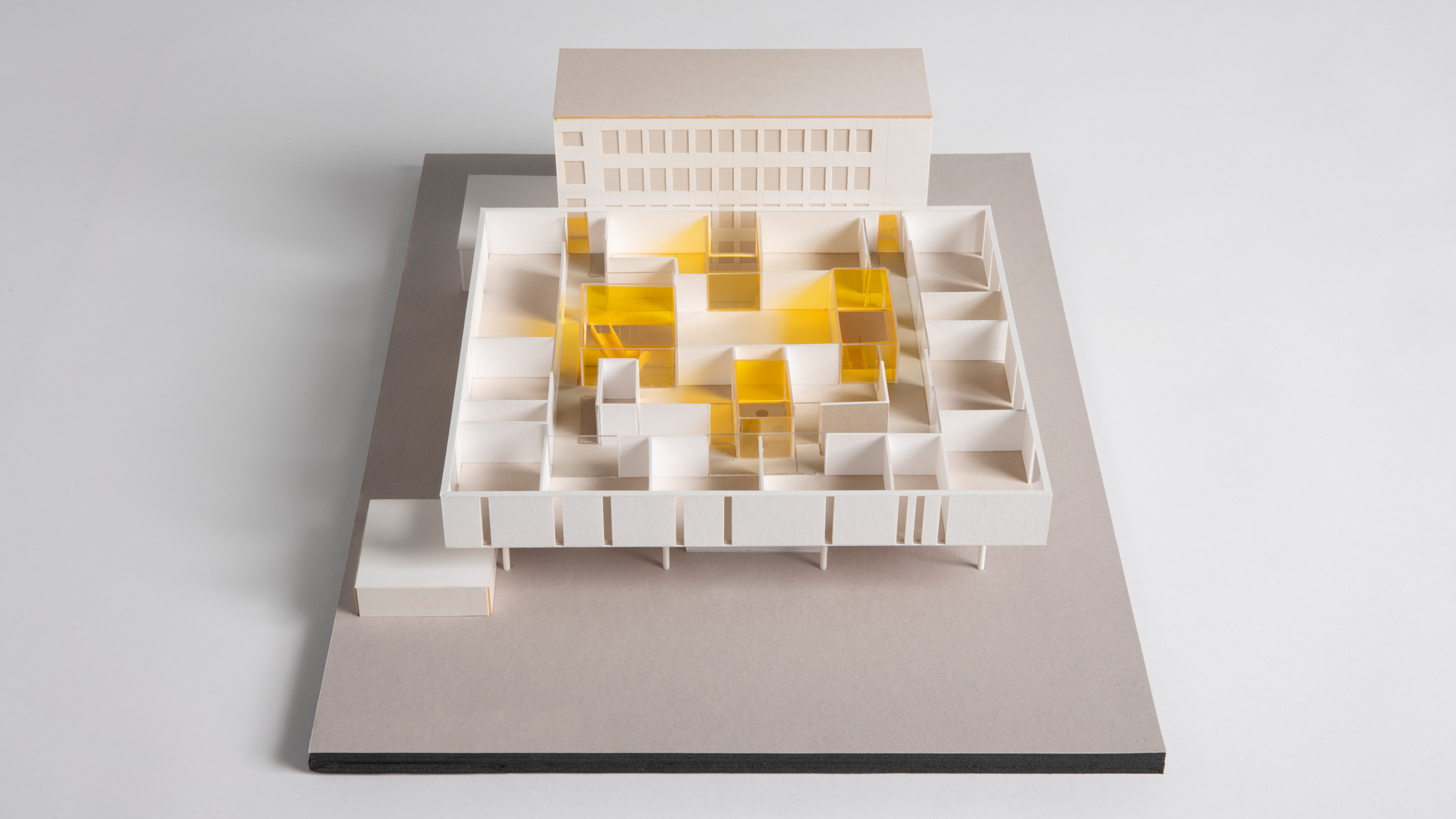The technical campus of Sint Jozef Geel consists of a multitude of buildings and used to be a fragmented area. Instead of replacing the old science building as a new isolated structure, we positioned the new building as a connecting structure instead: a large, elevated horizontal slab between the surrounding practice and theory buildings. On the location of the formerly paved schoolyard, the new building unites the campus and redefines the surrounding public space. We connected the science building with the laboratories and classrooms through patios and voids. Through the strategic choice to elevate the new building on pillars, centrally located on the schoolyard, the new building has become the new, climatically protected, multifunctional meeting space of the campus. The elevated building and its freely divisible floor plan offer many new exciting possibilities for use, and the design has inspired the client KoGeKa to introduce a new educational vision.
De technische campus van Sint Jozef Geel bestaat uit een veelheid van gebouwen en was een gefragmenteerd gebied. In plaats van het oude wetenschapsgebouw als nieuwe geïsoleerde structuur te vervangen, positioneerden we het gebouw als een verbindende structuur: een grote, verhoogde horizontale plaat tussen de omliggende praktijk- en theoriegebouwen. Waar ooit een winderige verharde buitenplaats was, verenigt het nieuwe gebouw de campus en definieert ze opnieuw de openbare ruimte. Het wetenschapsgebouw met laboratoria, practicumlokalen en lesruimten verbonden we met patio’s en vides met de stad. Door het nieuwe gebouw als volume op pijlers, centraal op het schoolplein te situeren en niet op de plek van het oude wetenschapsgebouw, wordt de nieuwbouw het nieuwe centrum: dé ontmoetingsplek van de campus en biedt het tevens klimatologische bescherming. Het opgetilde gebouw en haar vrij indeelbare plattegrond biedt vele nieuwe mogelijkheden in gebruik en zette de opdrachtgever KoGeKa aan tot de introductie van een nieuwe onderwijsvisie.
Publicationn
Schooldomein | Slimme ingreep verbindt campus in Geel | 09.03.2020
Collaboration
bildt. architecten (formally Studio Plus Architecten bvba)
Credits
Address
Technische Schoolstraat, Geel (B)
Floor area
2.800 m2
Client
DBFM Scholen Van Morgen
AG Real Estate COPiD
Katholiek Onderwijs Geel – Kasterlee (KoGeKa)
Team
Patrick Fransen, Ilse Bakker, Freke Schalken, Loes Thijssen, Tim Loeters, Reijer Pielkenrood, Henk de Weijer, Paul van Dijk, Onne Walsmit
Visuals
NOAHH, Studio Plus, Ruimtes in Beeld, Katja Effting
