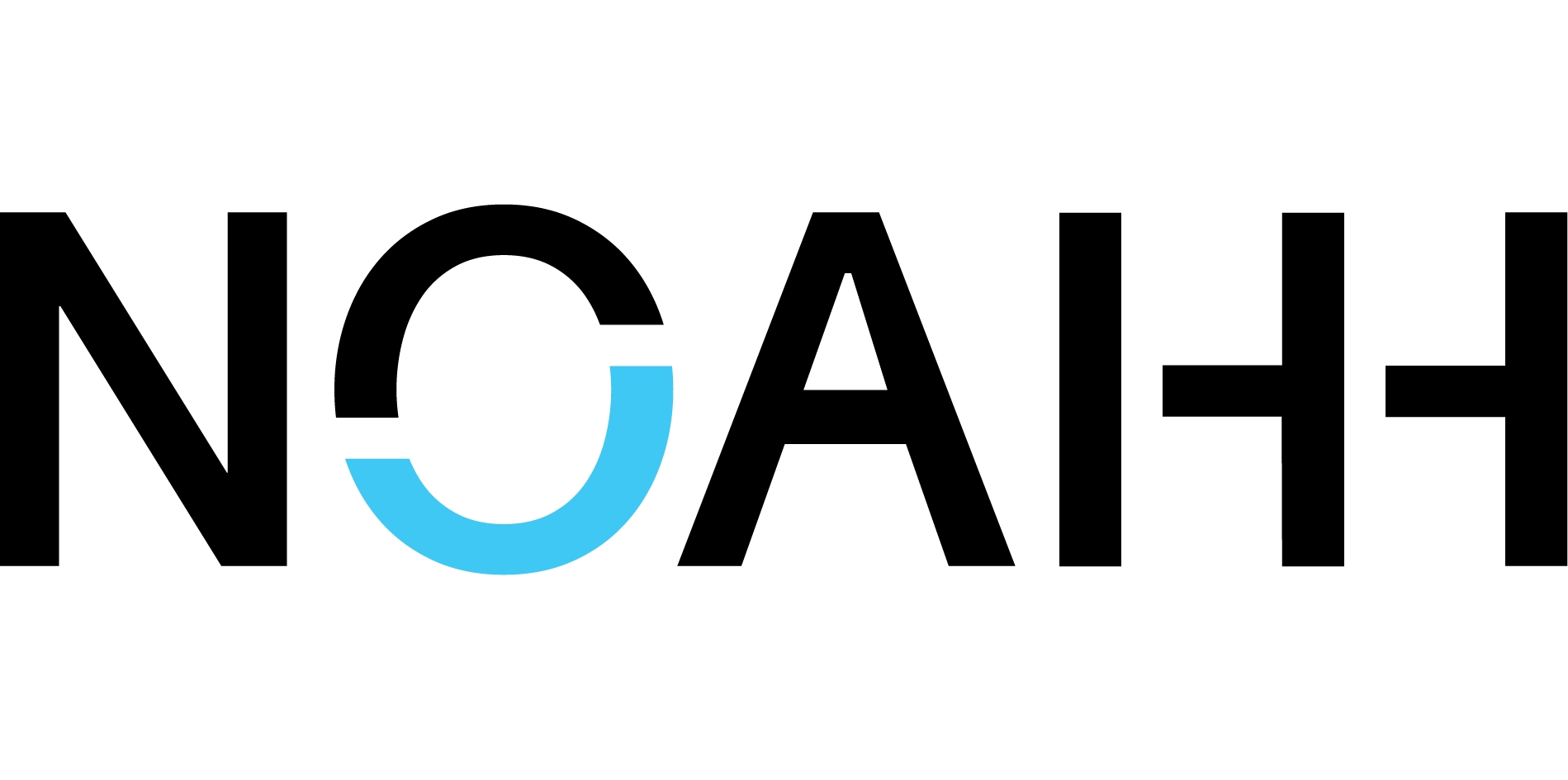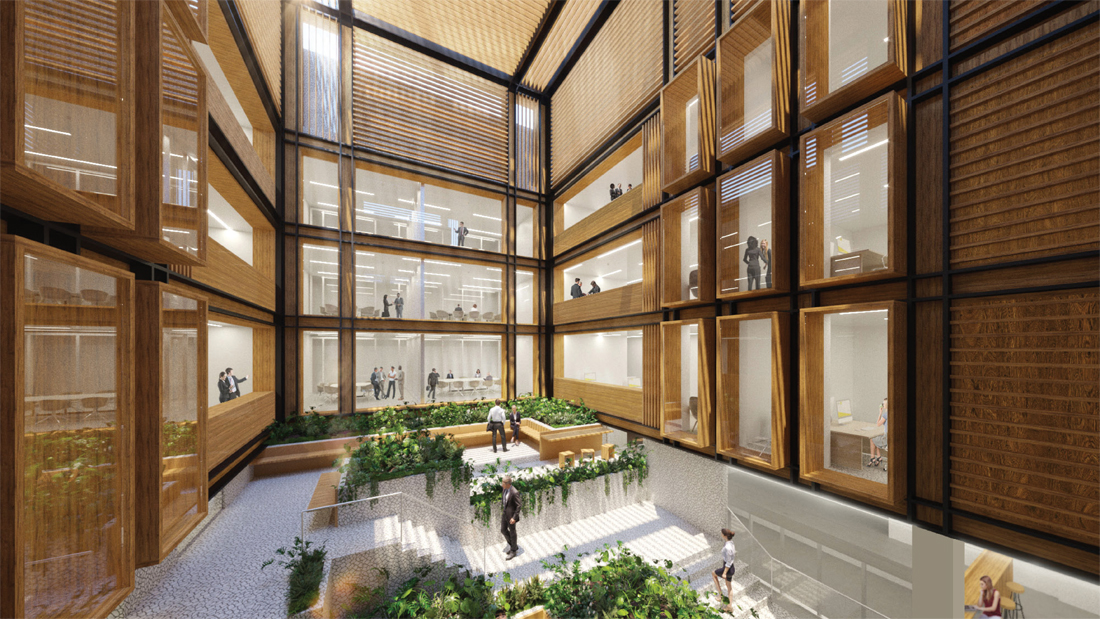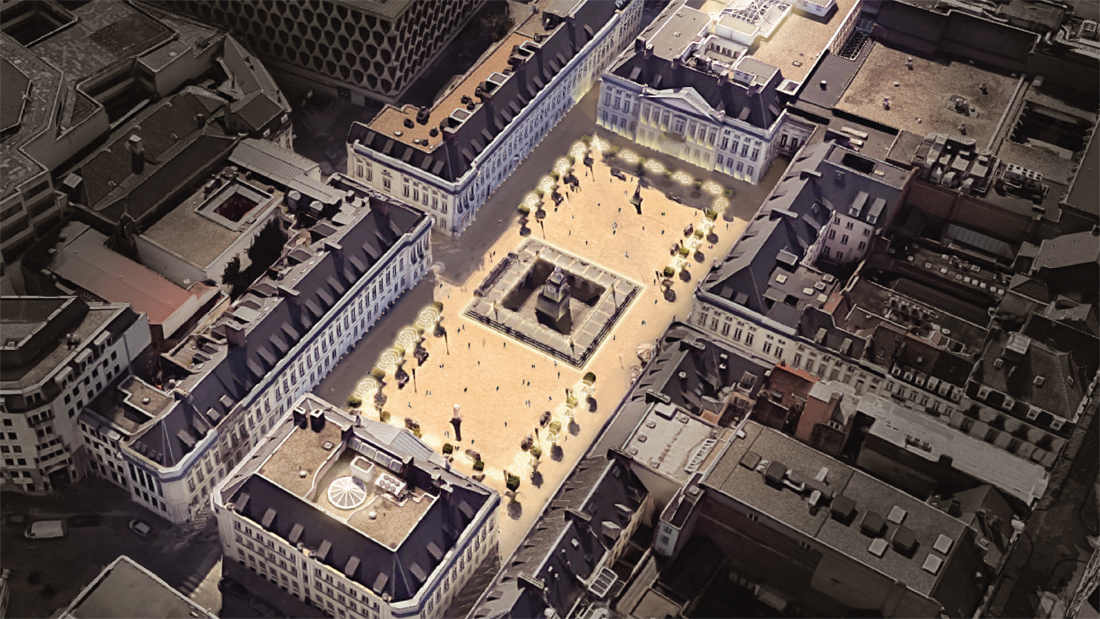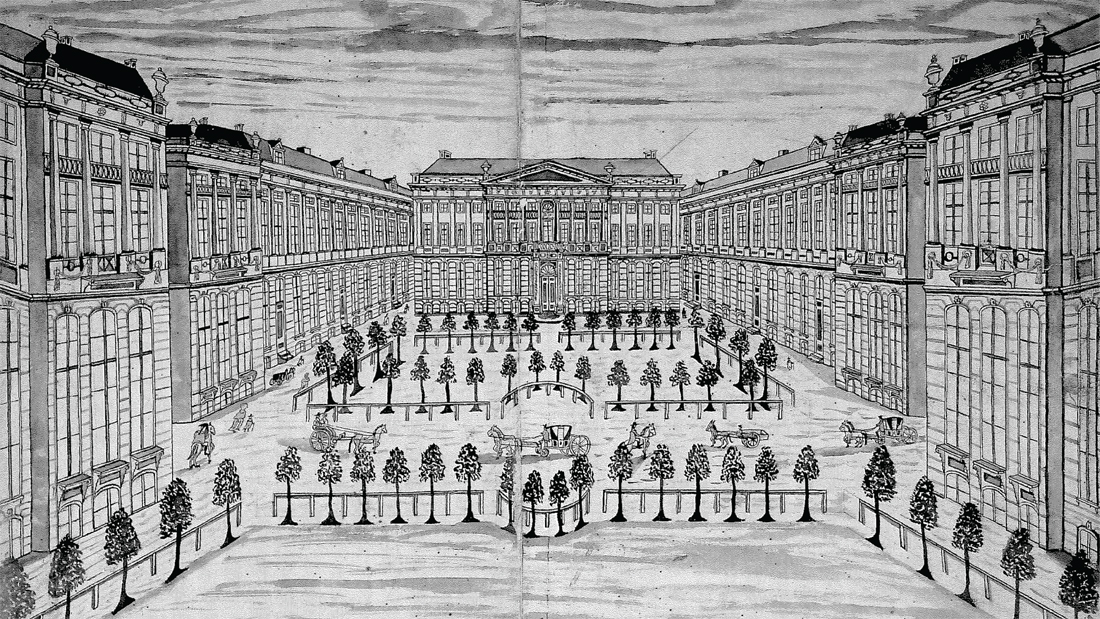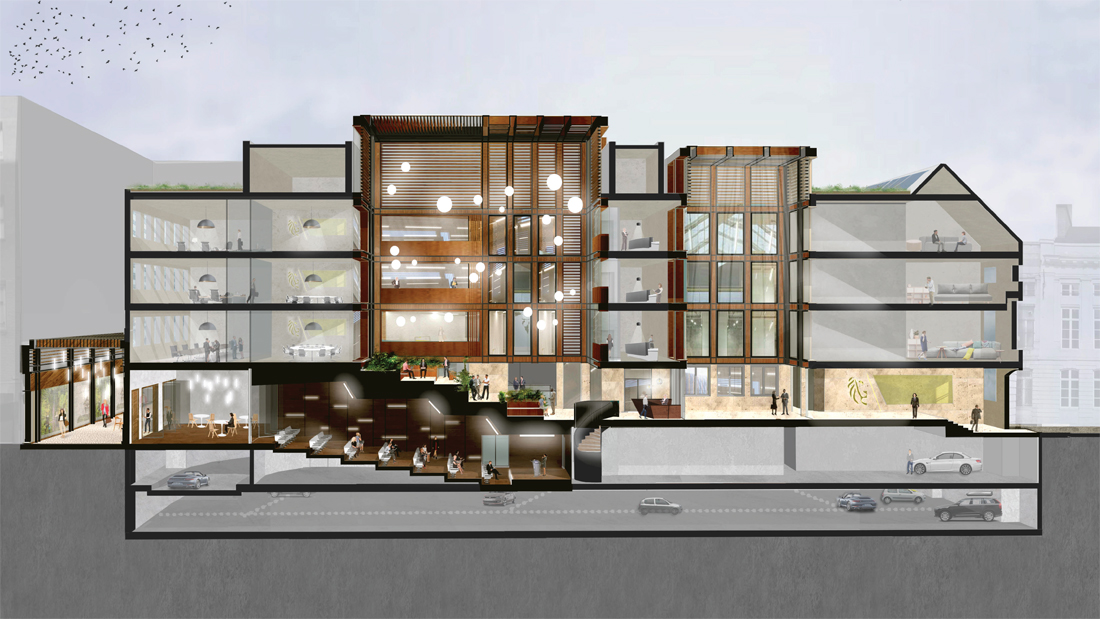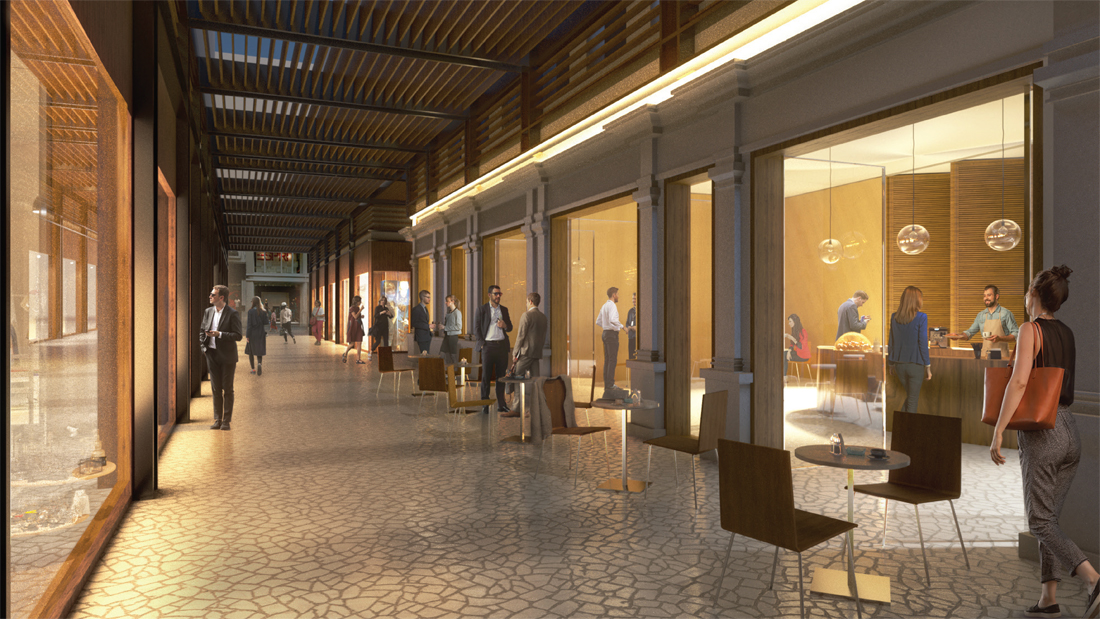The Cabinet buildings of the Flemish Government on the ‘Martelaarssite’ are iconic and monumental. The Martelaarsplein, where they are situated, has a strong historical significance. The uninterrupted facades of the government buildings from the late 18thcentury adds to the stature of the square itself. The buildings are introvert and only allow for some social activity in the plinth. The buildings need thorough renovation. At the same time, the client has the ambition to renovate, optimize and modernize the buildings, in addition to improving the energy levels. A synergetic approach is necessary, which will improve the sustainability level of the buildings. At the same time the office layout, accessibility and safety are reorganised. Every government period, the existing cabinet will be replaced with a new cabinet. This requires a clear structure with a flexible layout of the buildings, as well as a building that is able to adapt to its new users.
NOAHH, in collaboration with Bildt architecten, created a new layout for the floorplans with the aim to create flexible, future-proof buildings with a contemporary architectural design. The buildings will interact with the city through installing public functions on the ground floor, therefore showing the strong social ambitions of the Flemish Government, in stark contrast to their predecessors at the time the first cabinets were installed.
Competition finalist.
De kabinetsgebouwen aan de Martelaarssite zijn erg bijzondere en monumentale gebouwen. Het Martelaarsplein heeft een sterk historische betekenis. De ononderbroken omzoming door de panden uit de late 18eeeuw geeft het plein zelf een monumentale status. De gebouwen zijn met hun ruim 200 jaar oude gevels introvert en hebben slechts op enkele plaatsen een activiteit in de plint. De kabinetsgebouwen van de Vlaamse Regering zijn bovendien toe aan grondige (energetische) renovatie. Tegelijkertijd stelt de opdrachtgever als ambitie om de gebouwen, naast de verbetering op energetisch vlak, ook intern te verbouwen, optimaliseren en moderniseren. Een synergetische aanpak is daarbij noodzakelijk waarbij het duurzaamheidsniveau van de gebouwen verbetert en tegelijkertijd de kantoorinrichting, toegankelijkheid en veiligheid helder wordt gereorganiseerd. De kabinetten in deze gebouwen wisselen iedere regeringsperiode. Dit vraagt om een heldere structuur met een flexibele indeling van de gebouwen en een gebouw dat zich aanpast aan het gebruik dat op dat moment gewenst is.
NOAHH ontwierp samen met Bildt architecten nieuwe plattegrondindelingen met als doel om deze gebouwen toekomstgericht te maken door ze flexibel inzetbaar te laten zijn met een hedendaagse architecturale uitstraling. De gebouwen worden open communicerend met de stad door op de begane grond publieke functies te leggen. Hiermee toont de Vlaamse Overheid dat de overheid midden in de maatschappij staat. Dat is heden ten dage wel anders dan in de tijden van de eerste kabinetten.
Finalist in ontwerpcompetitie.
COLLABORATION
bildt. architecten (Studio Plus architecten), BVBA
CREDITS
Address
Martelaarsplein Brussels, Belgium
Total floor area
11.000 m2
Client
Vlaamse Overheid
Team
Patrick Fransen, Onne Walsmit, Loes Thijssen, Alena Ulasava, Ilse Bakker, Stephanie Lama, Xabier Larrinaga Mugica, Elisa Zampogna, Magdalena Nalepa, Daan van Westen.
Advisors
Gevelinzicht, Ingenium, Util, Blasco,
Illustrations
NOAHH, Lidiya Koloyarskaya
