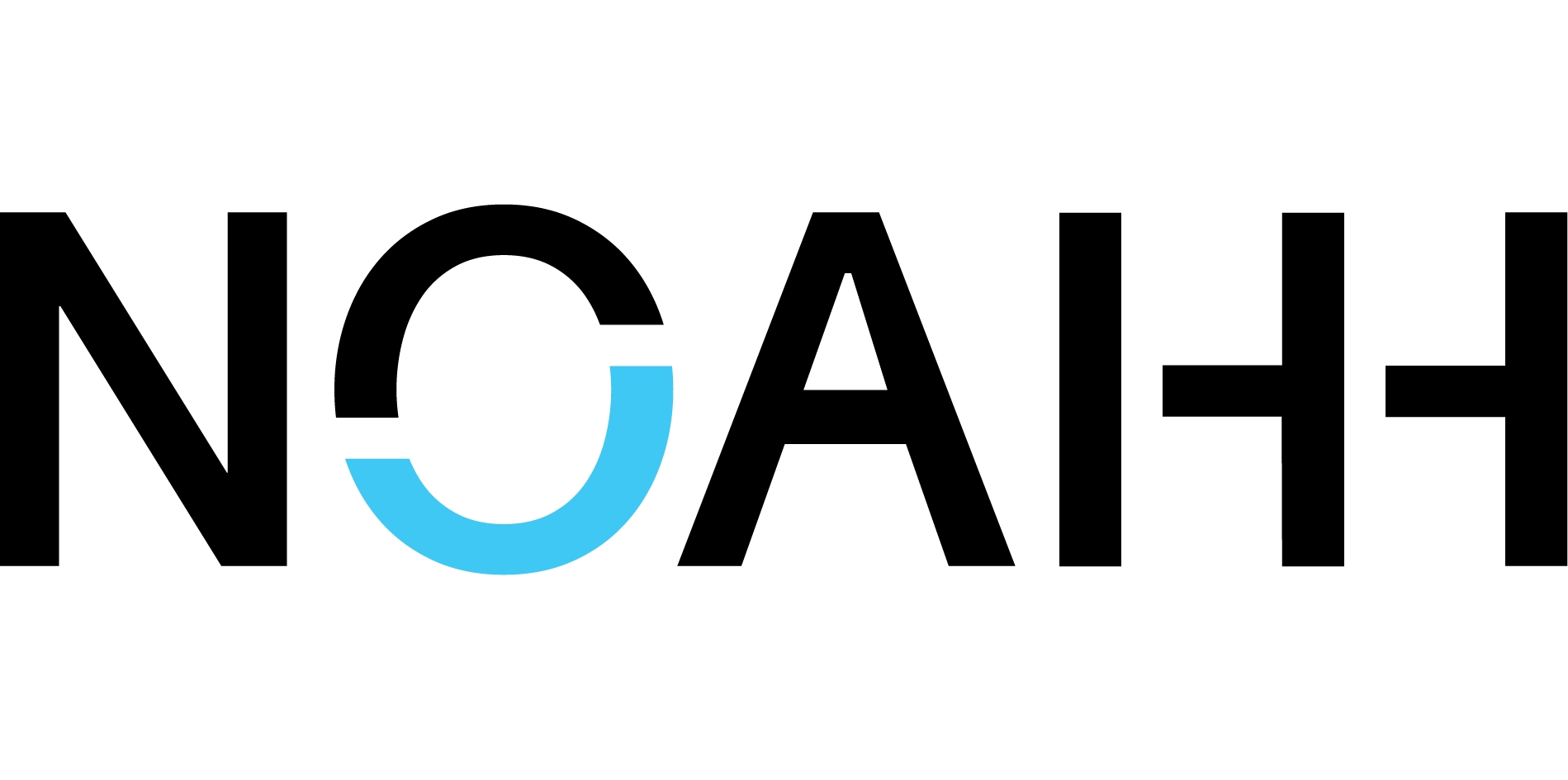In a lush green landscape, NOAHH created a master plan for the new 3.4 ha area development and sports campus as a green lung between the residential areas of Renkum and Heelsum. The master plan took into account the phased transformation of old sports buildings into a multifunctional education and sports campus with the addition of housing.
The site is located on top of the edge of a moraine. We used the site to create added value for the surrounding area. We made skilful use of the qualities and height differences in the terrain, so that the buildings fitted harmoniously into the surroundings. Optimal use was made of the relief of the old lateral moraine at this location. Poelmans Reesink subsequently drew up the landscape design and development plan in close consultation with the municipality of Renkum and NOAHH.
Centrally located on the site is MFC Doelum, designed as a centre function as a social heart for the community. In MFC Doelum, the landscape has been used to shape the building. The building has an all-sided character with a social heart in the middle. This intensifies the social value. A sports boulevard runs from Hogenkampseweg to the entrance and the MFA and the school are located along this. On either side are the sports fields and parking is on two levels and accessible from Hogenkampseweg or Meester van Damweg. There is also a wadi that collects terrain and rainwater. In the project area, the MFC Doelum is the largest building, flanked by a school and housing.
In een weelderig groen landschap heeft NOAHH voor de nieuwe 3,4 Ha grote sportcampus als groene long tussen de woonwijken Renkum en Heelsum een masterplan gemaakt. Het masterplan hield rekening met de gefaseerde transformatie van oude sportgebouwen naar multifunctionele onderwijs- en sportcampus met toevoeging van woningen.
De locatie bevindt zich bovenop de rand van een stuwwal. We hebben de locatie te gebruikt om meerwaarde te creëren voor de omgeving. We hebben vakkundig gebruik gemaakt van de kwaliteiten en hoogteverschillen in het terrein, waardoor de gebouwen harmonisch zijn ingepast in de omgeving. Er is optimaal gebruik maakt van het aanwezige reliëf van de oude stuwwal op deze plek. Opvolgend heeft Poelmans Reesink het landschapsontwerp en inrichtingsplan gemaakt in nauw overleg met de gemeente Renkum en NOAHH.
Centraal op de locatie bevindt zich MFC Doelum, ontworpen als centrumfunctie als sociaal hart voor de gemeenschap. In MFC Doelum is het landschap gebruikt om het gebouw te vormen. Het gebouw heeft een alzijdig karakter met in het midden een sociaal hart. Daardoor wordt de maatschappelijke waarde geïntensiveerd. Een sportboulevard loopt van de Hogenkampseweg naar de entree en daaraan gelegen zijn de MFA en de school. Aan weerzijden daarvan liggen de sportterreinen en is het parkeren in twee niveaus en bereikbaar van Hogenkampseweg of Meester van Damweg. Tevens is er nog een wadi waarin het terrein- en hemelwater wordt opgevangen. In de voorzieningenzone is het MFC Doelum het grootste gebouw, geflankeerd door een Brede School en woningen.
Collaboration
Studio Nuy van Noort,
Poelmans Reesink
Credits
Address
Hogenkampseweg, Meester van Damweg, Goldsteinpad; Renkum
Total area
3,4 Ha
Client
Municipality of Renkum
Team
Patrick Fransen, Maartje Nuy, Theo Reesink
Visuals
NOAHH, Studio Nuy van Noort, Poelmans Reesink













