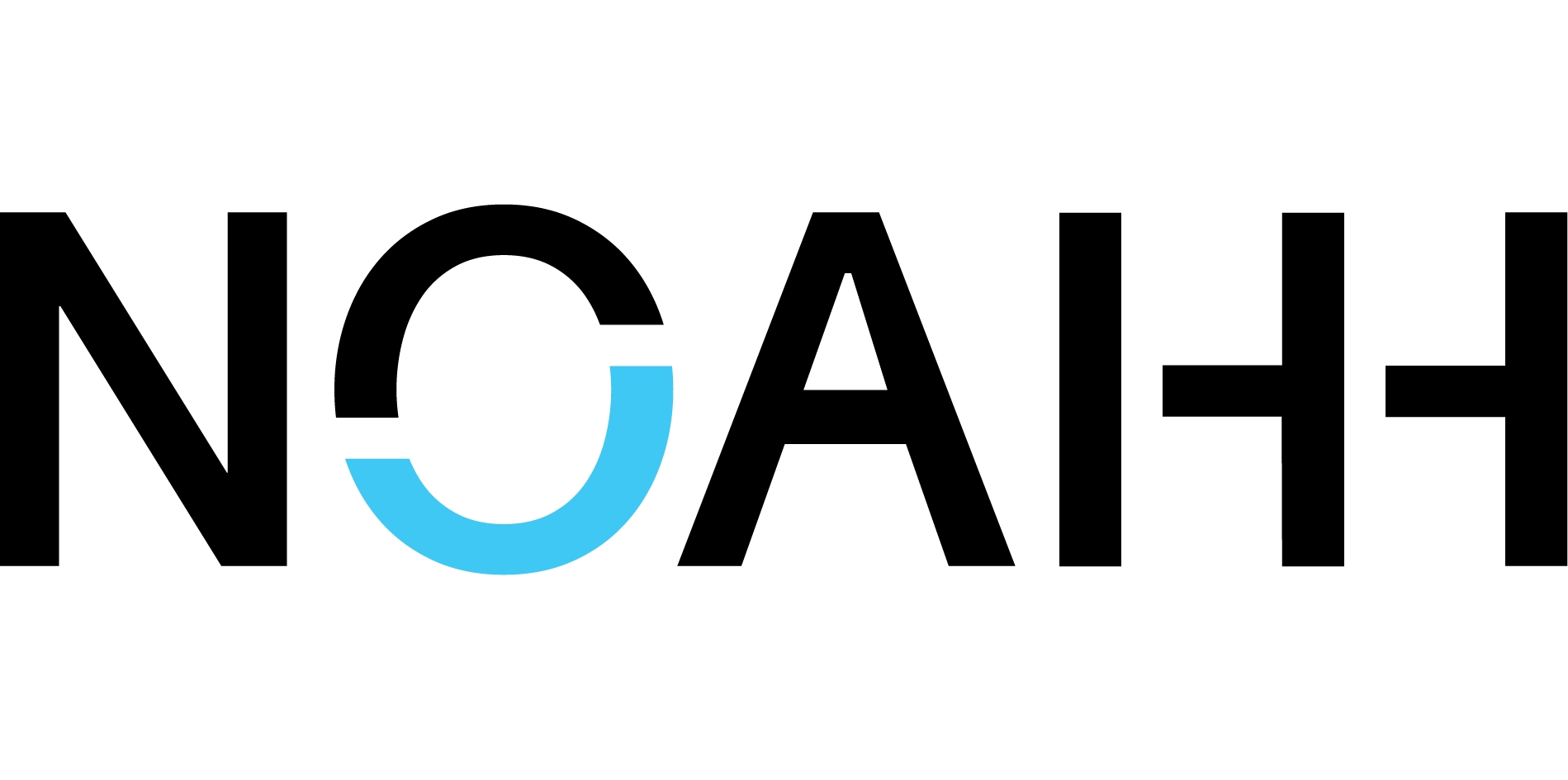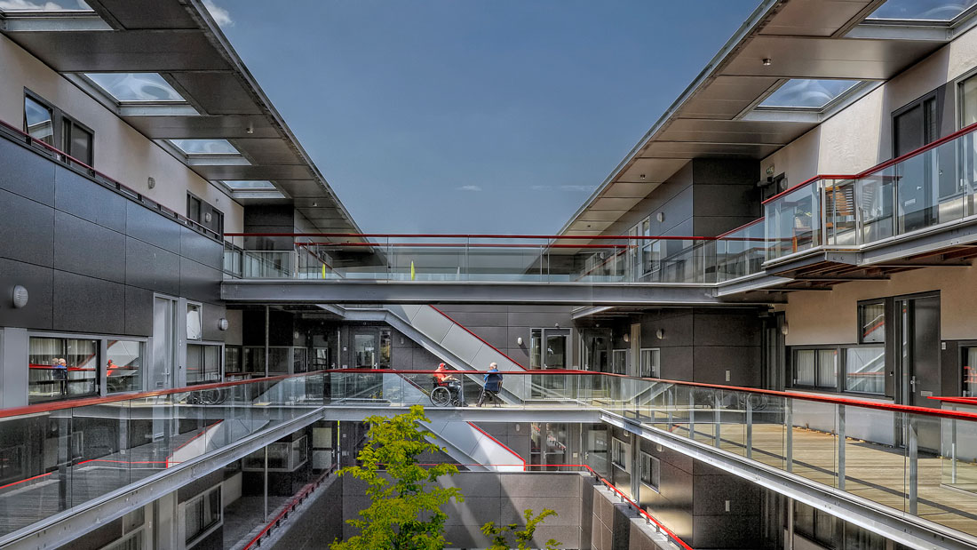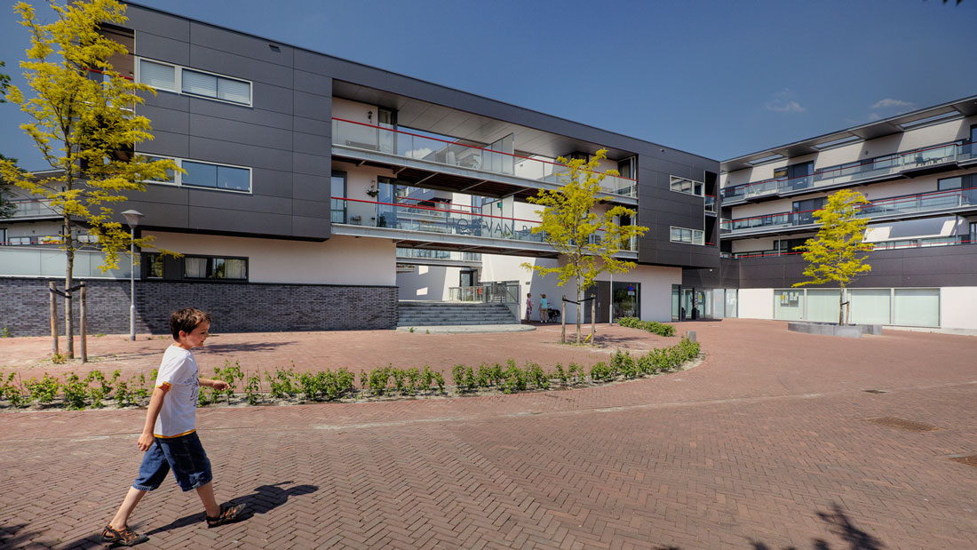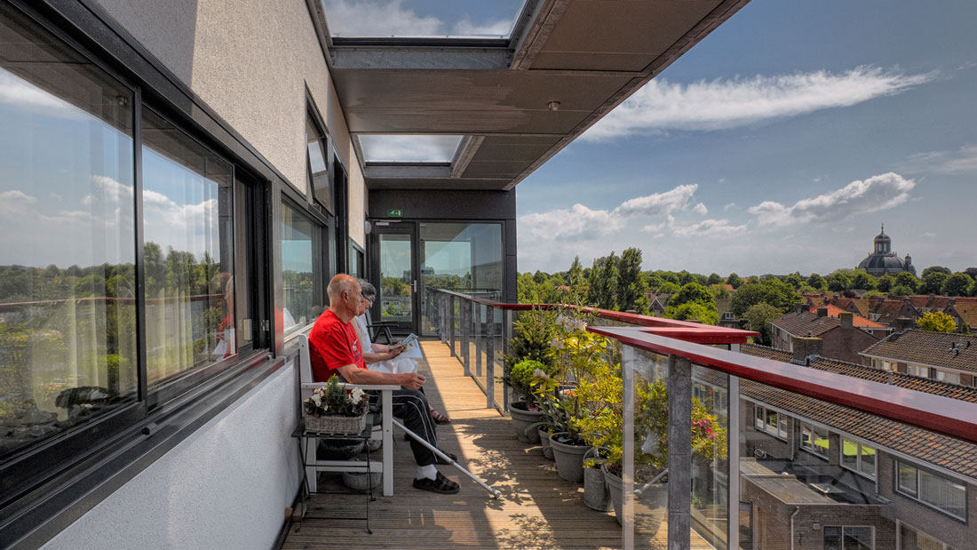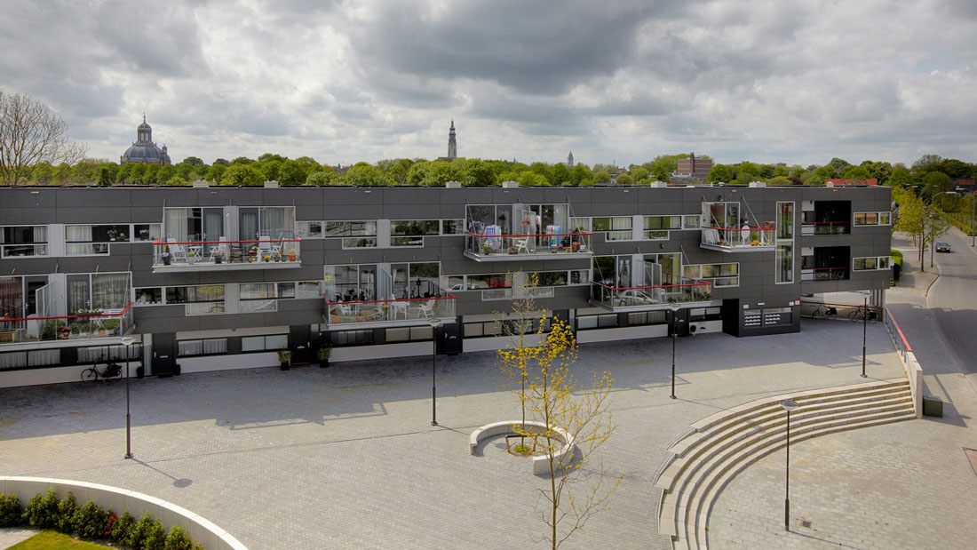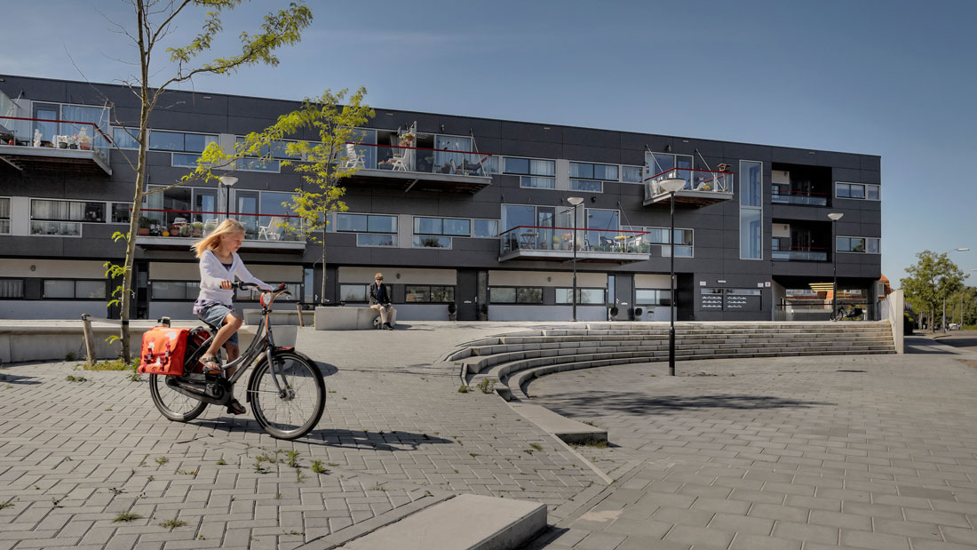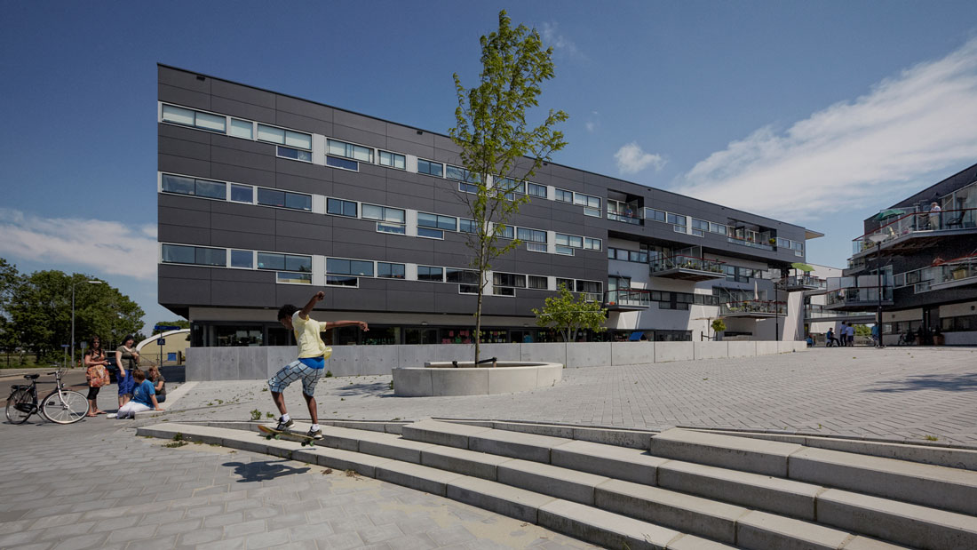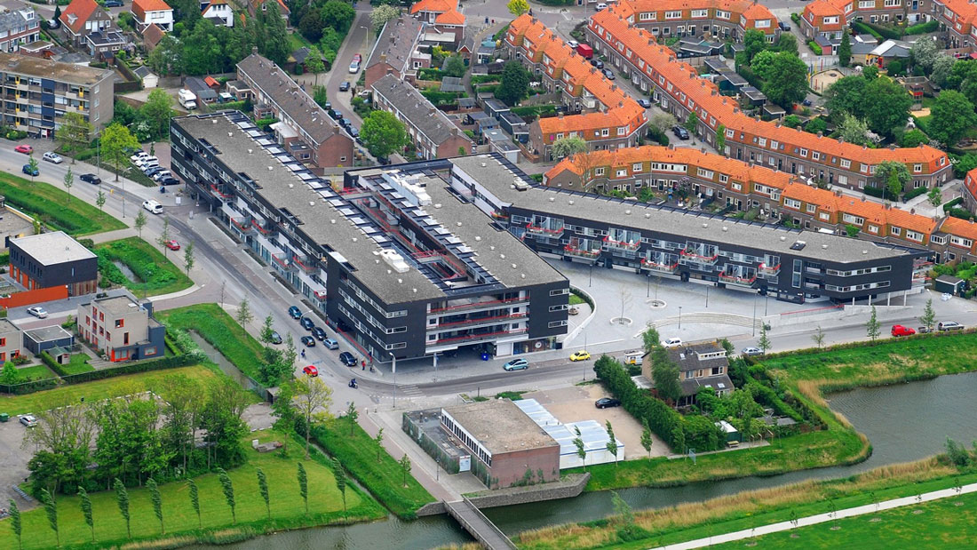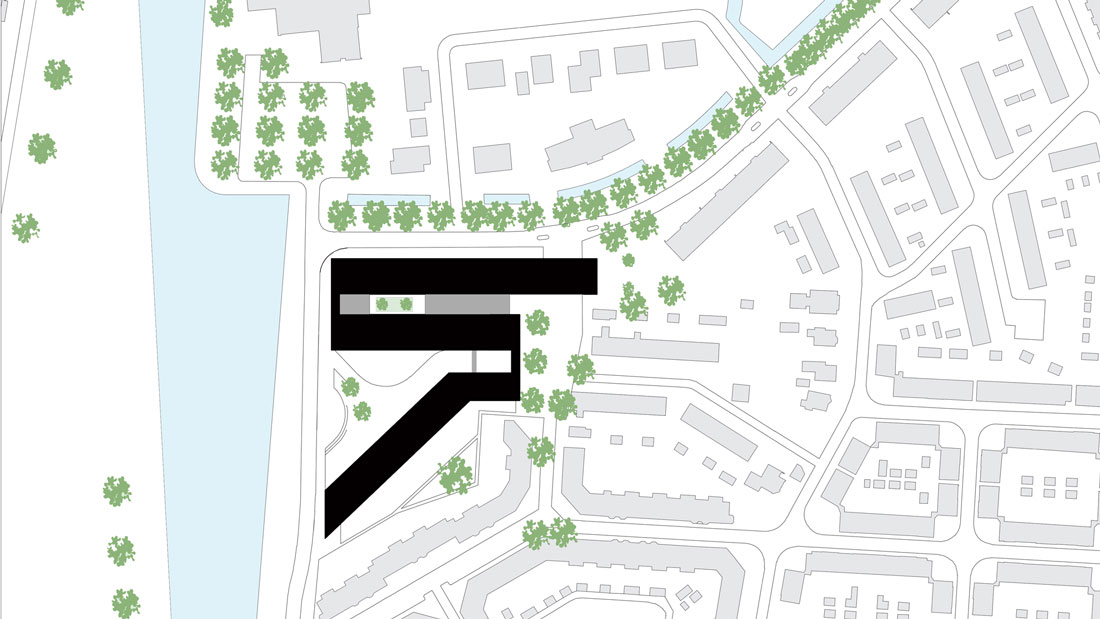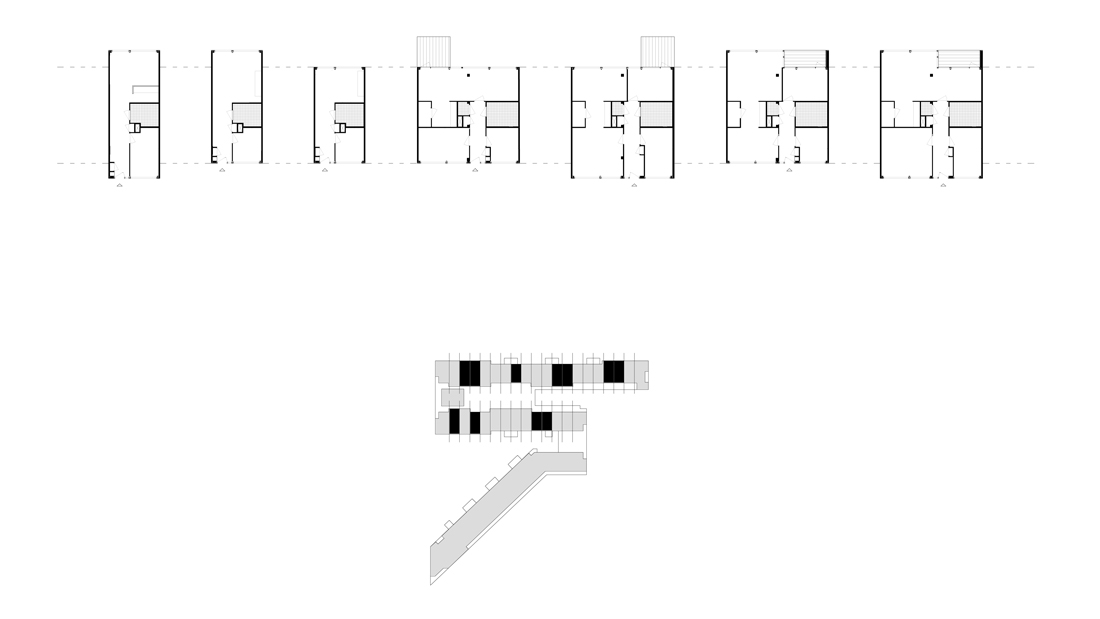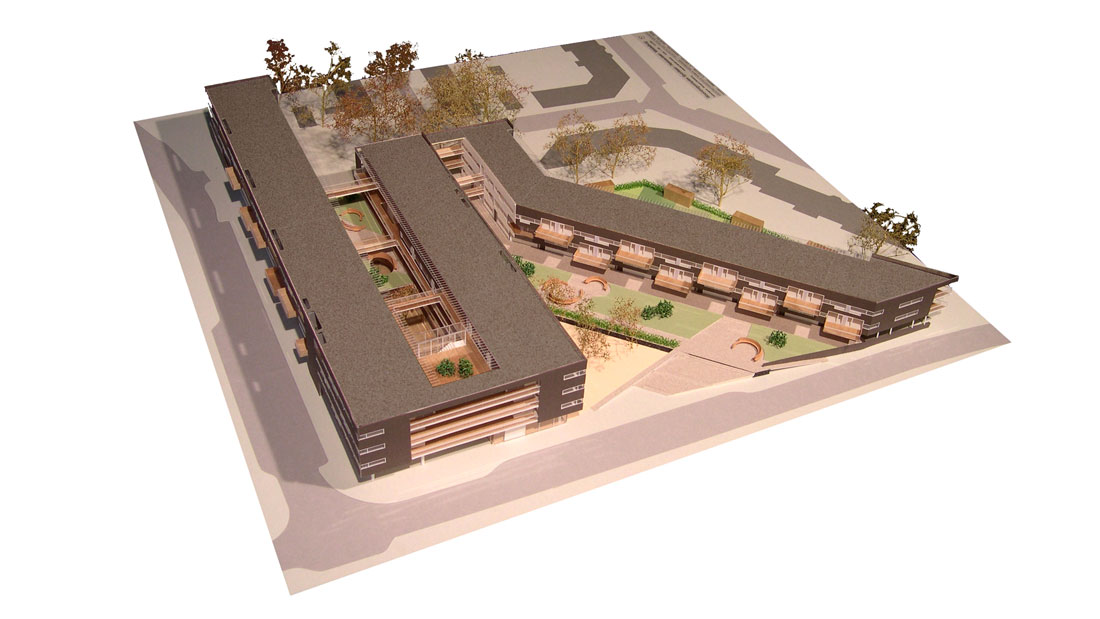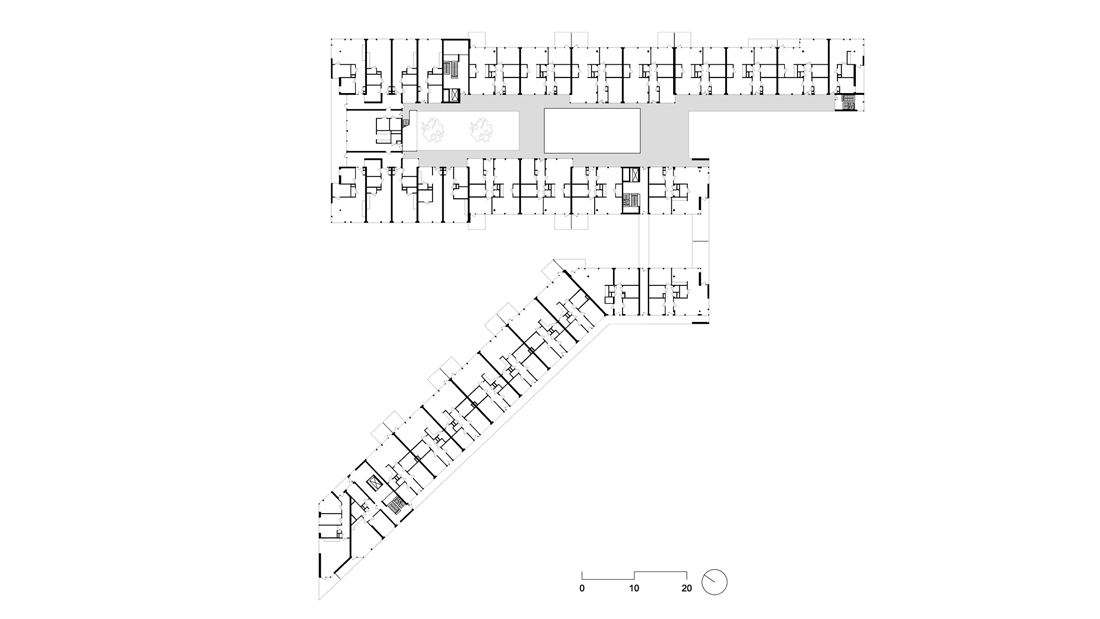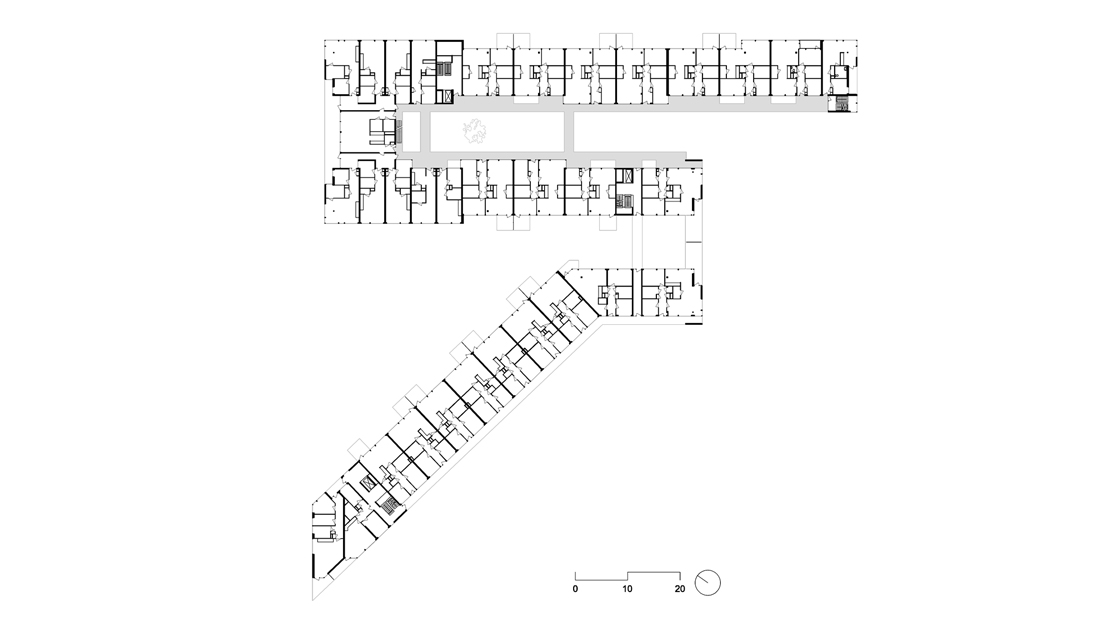The residential care complex is situated on the border of a post war expansion district and will be part of the necessary services needed for the new neighbourhood, ‘de Veersche Poort’. Because of it supposedly binding role within the new area the complex has been designed facing the central park area. In between the building blocks that give house to the apartments, a wedge-shaped open court creates the possibility for most apartments to have a view on the central park area. This open court is connected to the adjoining little streets and in that way complements the existing urban fabric. Within this inner court a basin like playground for the day care centre is embedded. The individual houses are situated alongside the square facing the central park area or the ‘inner street’ opening itself towards the sky. The two double layered residential streets are vertically and horizontally connected in such a way that it resembles an old fashioned sewing box. The arrangement of balconies and interconnecting bridges creates an intimate area perfectly suited to informally socialize with the neighbours.
Het woonzorgcomplex aan de rand van de naoorlogse uitbreidingswijk Nieuw Middelburg vormt samen met het nabijgelegen wijk-winkelcentrum het noodzakelijke voorzieningenniveau voor de nieuwbouwwijk De Veerse Poort. De culturele en dienstverlenende functies zijn geheel ondergebracht aan een “binnenstraat” op de begane grond. Naar boven toe opent het complex zich – als een ‘gereedschapkist’ – met een grote vide met daktuinen, terrassen en aan weerszijden brede galerijen verbonden met bruggen. Hier zijn de adressen van de woningen en kunnen bewoners elkaar gemakkelijk ontmoeten. Een modulaire structuur staat het toe om veel variatie in woninggrootte te maken.
CREDITS
Address
Nassaulaan, Middelburg
Gross floor area (GFA)
13.000 m2
Client
Woongoed Middelburg
Team
Patrick Fransen, Jeroen Baijens, Haik Hanemeijer, Francine van Loon
Photographers
Marijke Mooy, Peter Butijn, AHH
