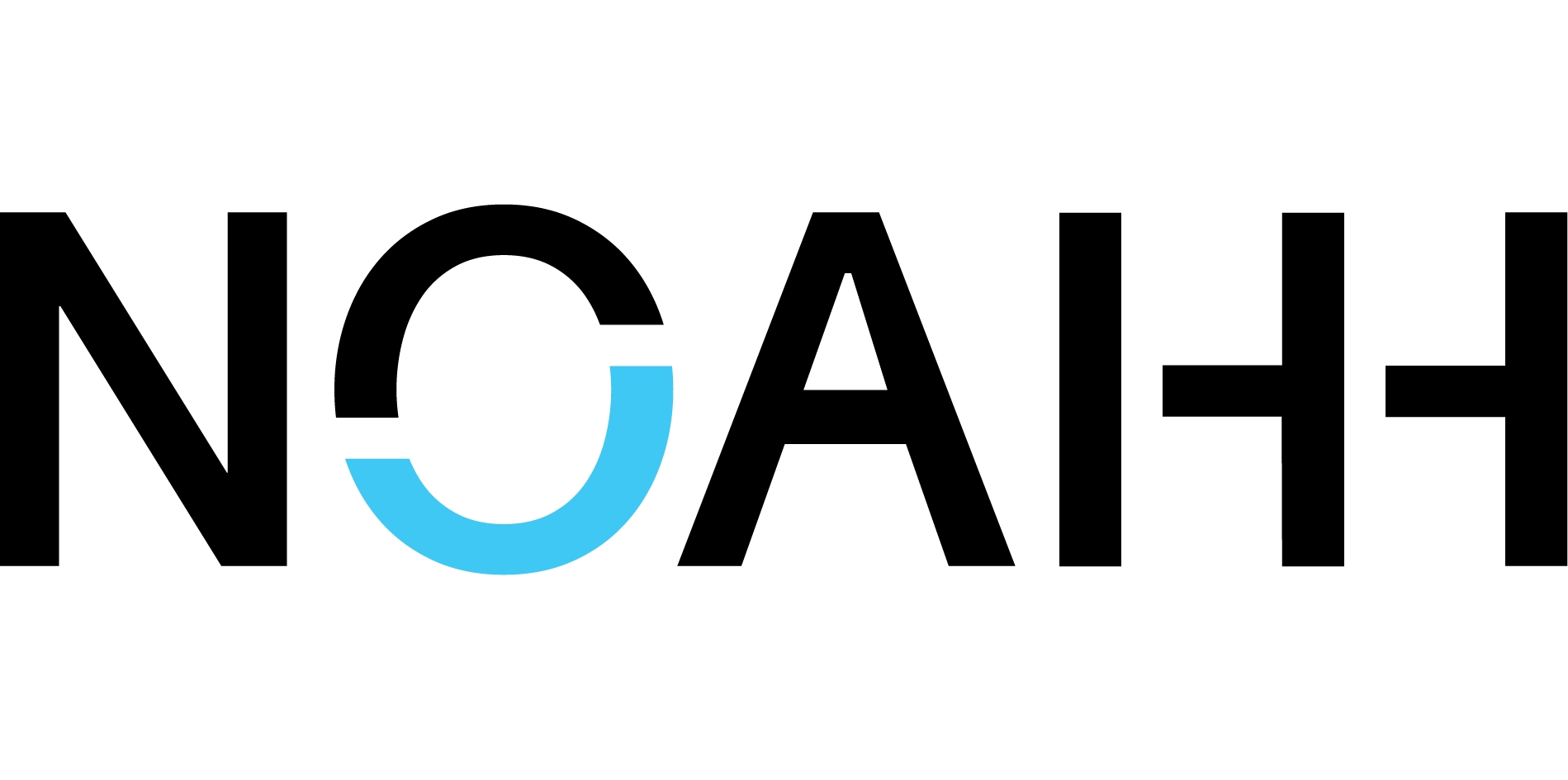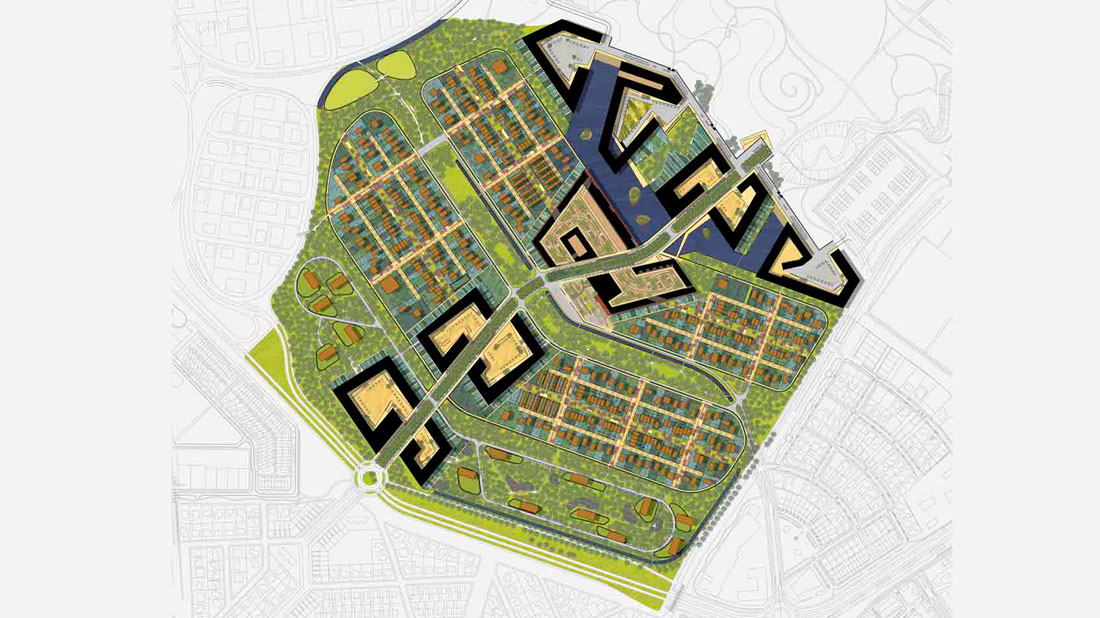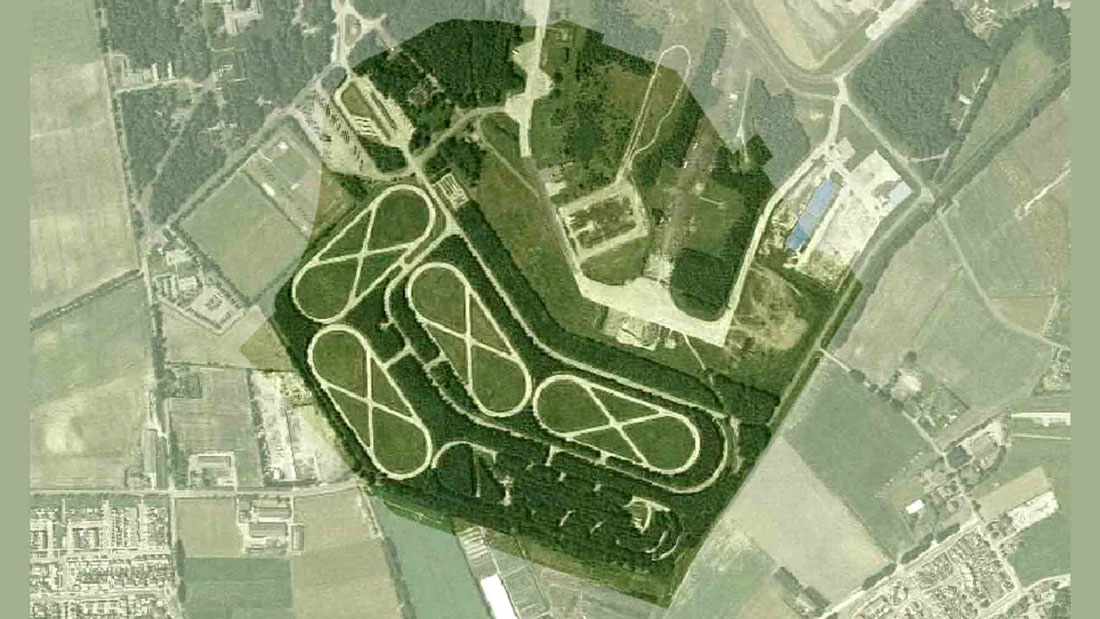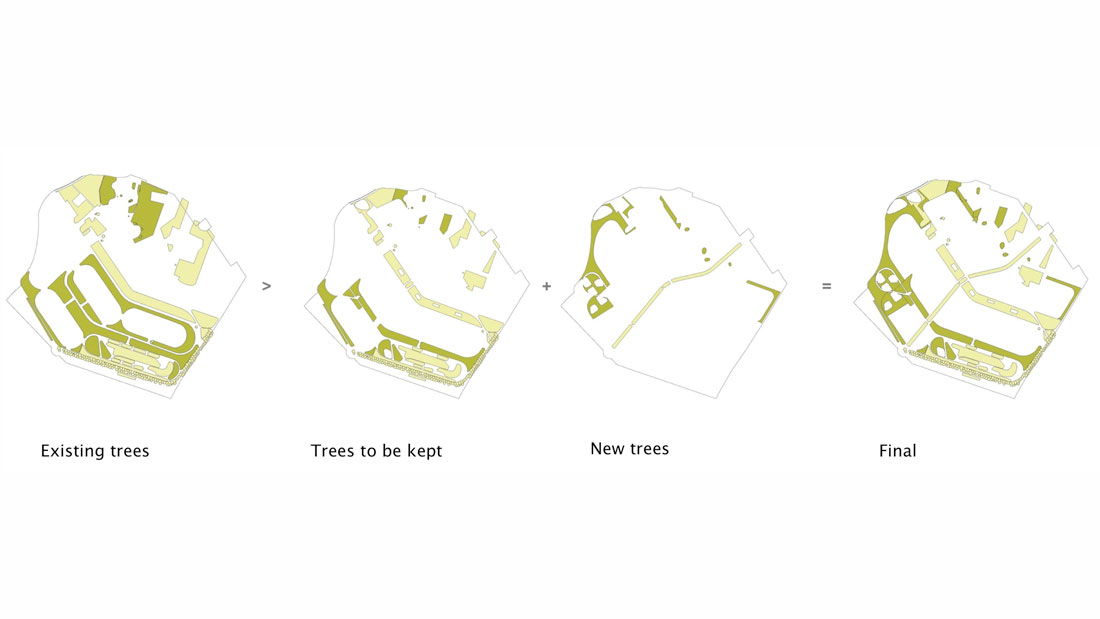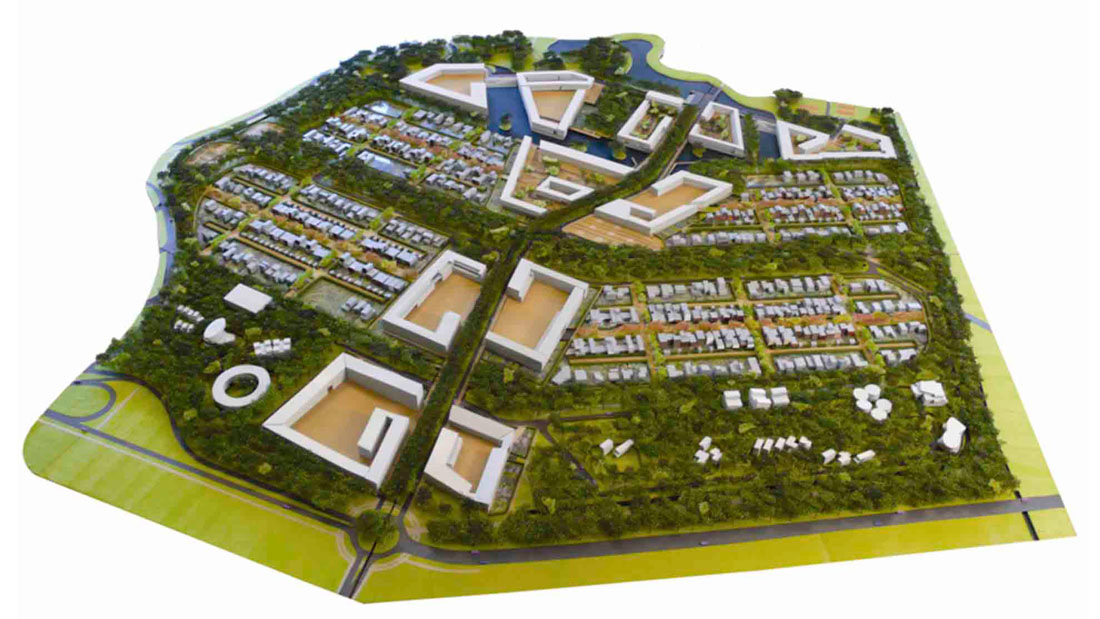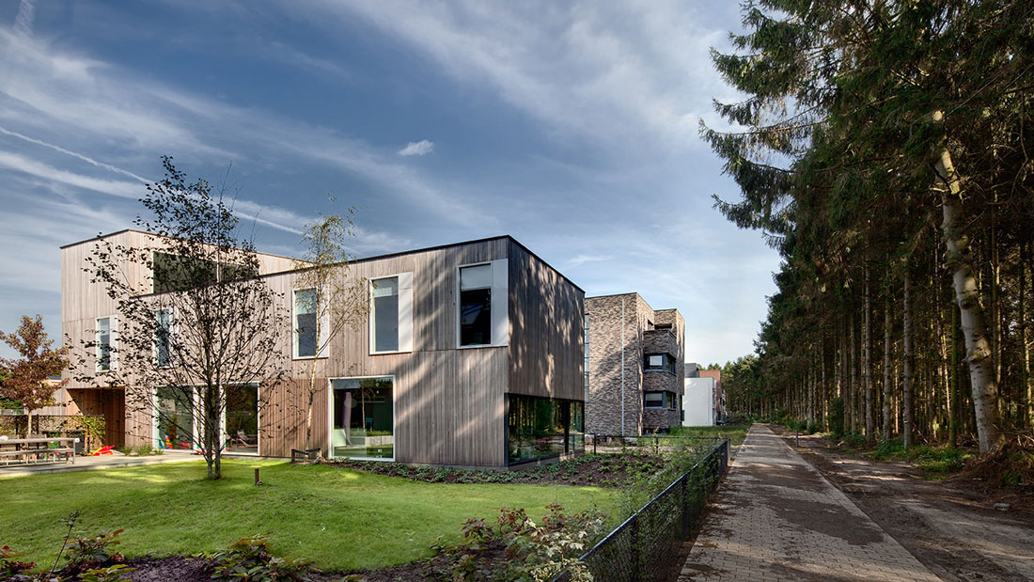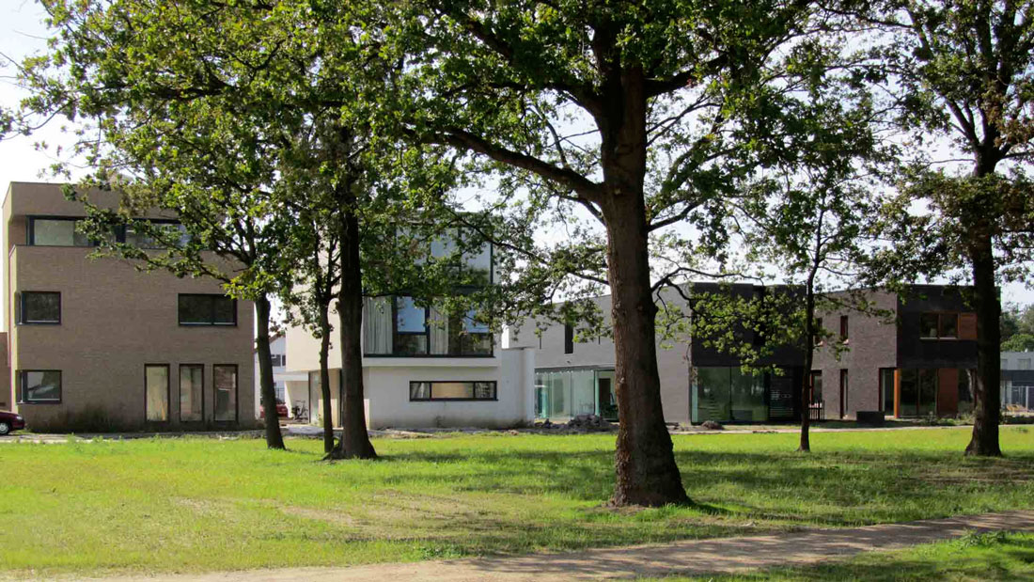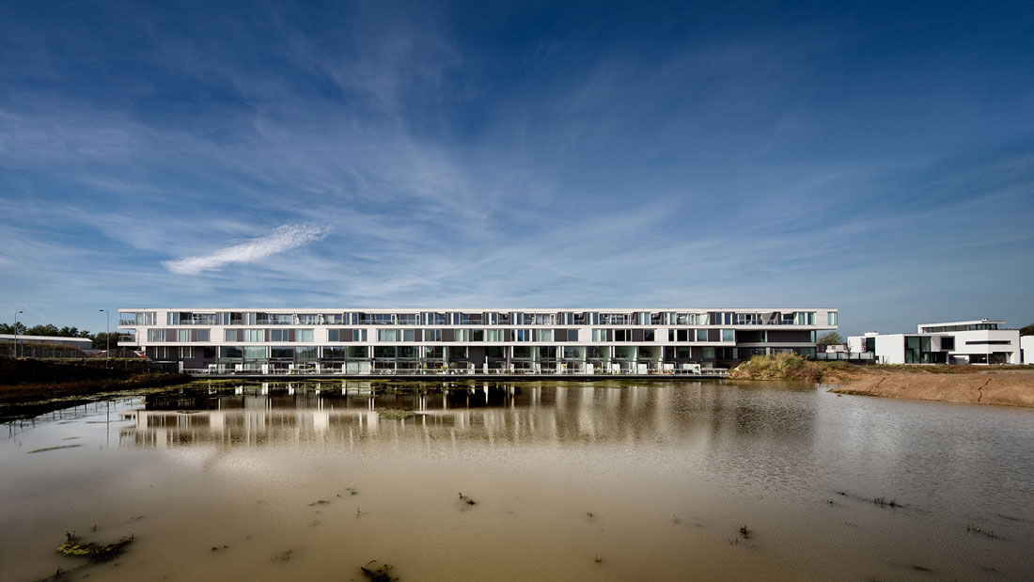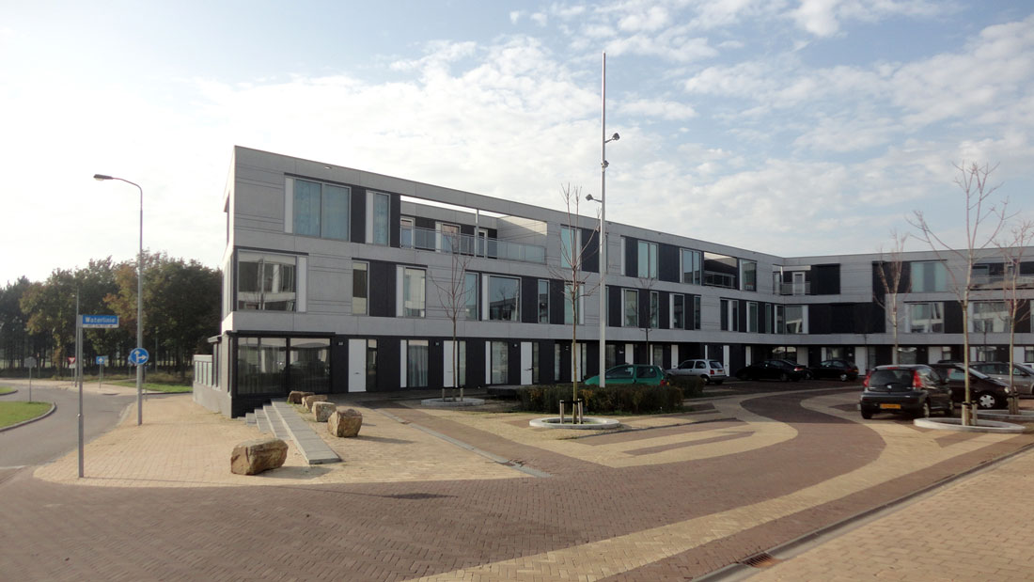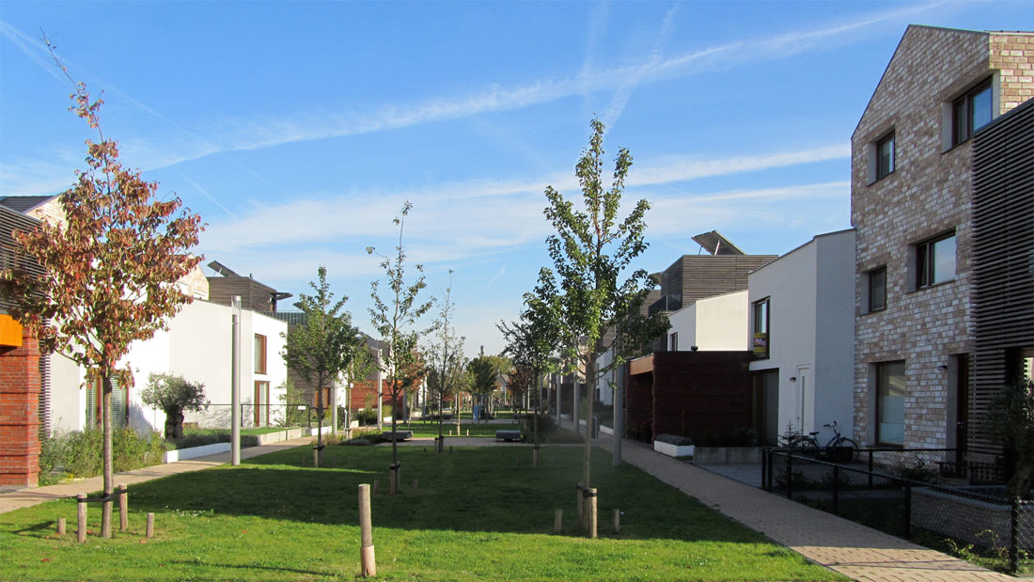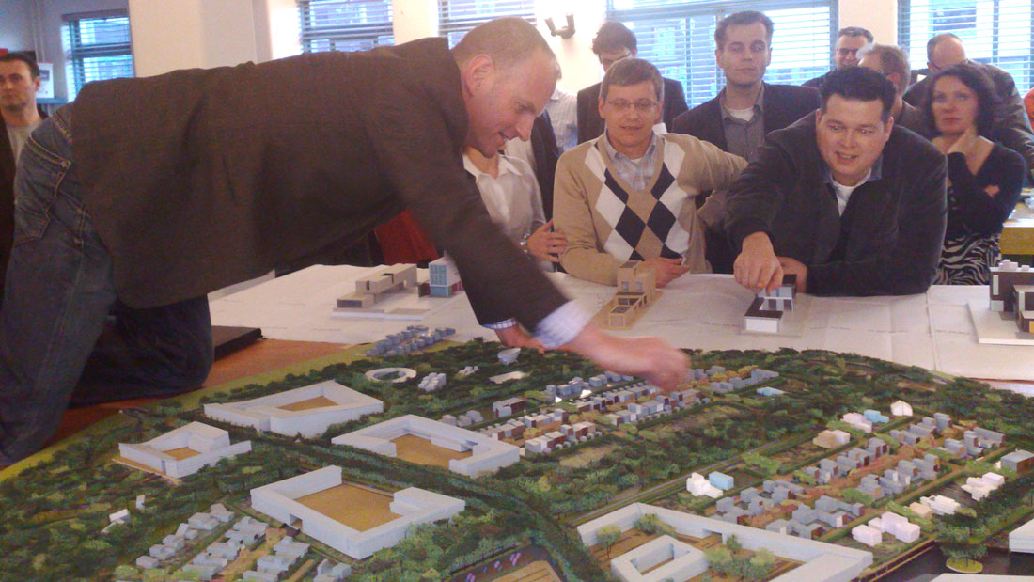Waterrijk is the final part of the newly built district Meerhoven within the city of Eindhoven. The urban design of this highly scenic residential area is based on the existing green structure of the former military training area. The present afforestation consists of 50 meters wide strips that divide the area into different parts hereafter referred to as ‘rooms’. As urban designers we developed two main typologies; the urban and the scenic room, both containing a variety of housing typologies. The scenic rooms are situated on the spot of the former tank assault courses. These open spaces within the existing camouflage woods accommodate detached housing units. The urban rooms on the other hand are defined by residential courtyards with a urban inner court and an outer ring of private gardens. The plan anticipates the present larger structures; optimal access is sought to the park on the north side as well as the central ‘buurtbos’. This establishes Waterrijk’s own identity: Who would not want to live in a forest and yet in the city?
Waterrijk is een groene woonwijk in het nieuwe stadsdeel Meerhoven te Eindhoven. De bestaande groenstructuur van het voormalig militair oefenterrein vormt de basis voor de stedenbouwkundige opzet. De bebossing bestaat voornamelijk uit ca 50 meter brede stroken waardoor het gebied wordt opgedeeld in verschillende ruimtes, die wij kamers noemen. We ontwikkelden twee stedenbouwkundige typologieën; de landschappelijke en de stedelijke kamers, met elk een grote diversiteit aan woontypologieën en sferen. De landschappelijke kamers zijn gesitueerd op de plek van de voormalige tankoefenbanen en worden gedefinieerd door de camouflagebossen rondom. De bebouwing bestaat uit vrijstaande wooneenheden. De stedelijke kamers daarentegen ontlenen hun vorm aan vrij gevormde woonhoven, welke zijn te lezen als binnenstebuiten gekeerde stadsblokken. Het plan anticipeert op de aanwezige grotere structuren, zo wordt er optimale aansluiting gezocht met het nieuwe park aan de noordzijde en het buurtbos middenin. Dit geeft Waterrijk zijn eigen identiteit: Wie wil er nu niet in een bos wonen en toch in de stad?
COLLABORATION:
Juurlink [+] Geluk
CREDITS
Area
56 Ha, ca. 1400 houses
Client
City of Eindhoven
Team
Patrick Fransen, Jos Halfweeg, Ellen Haverkate, Marieke Schalkwijk
Photo’s and Images:
Katja Effting, Patrick Fransen
Model:
Juurlink [+] Geluk
