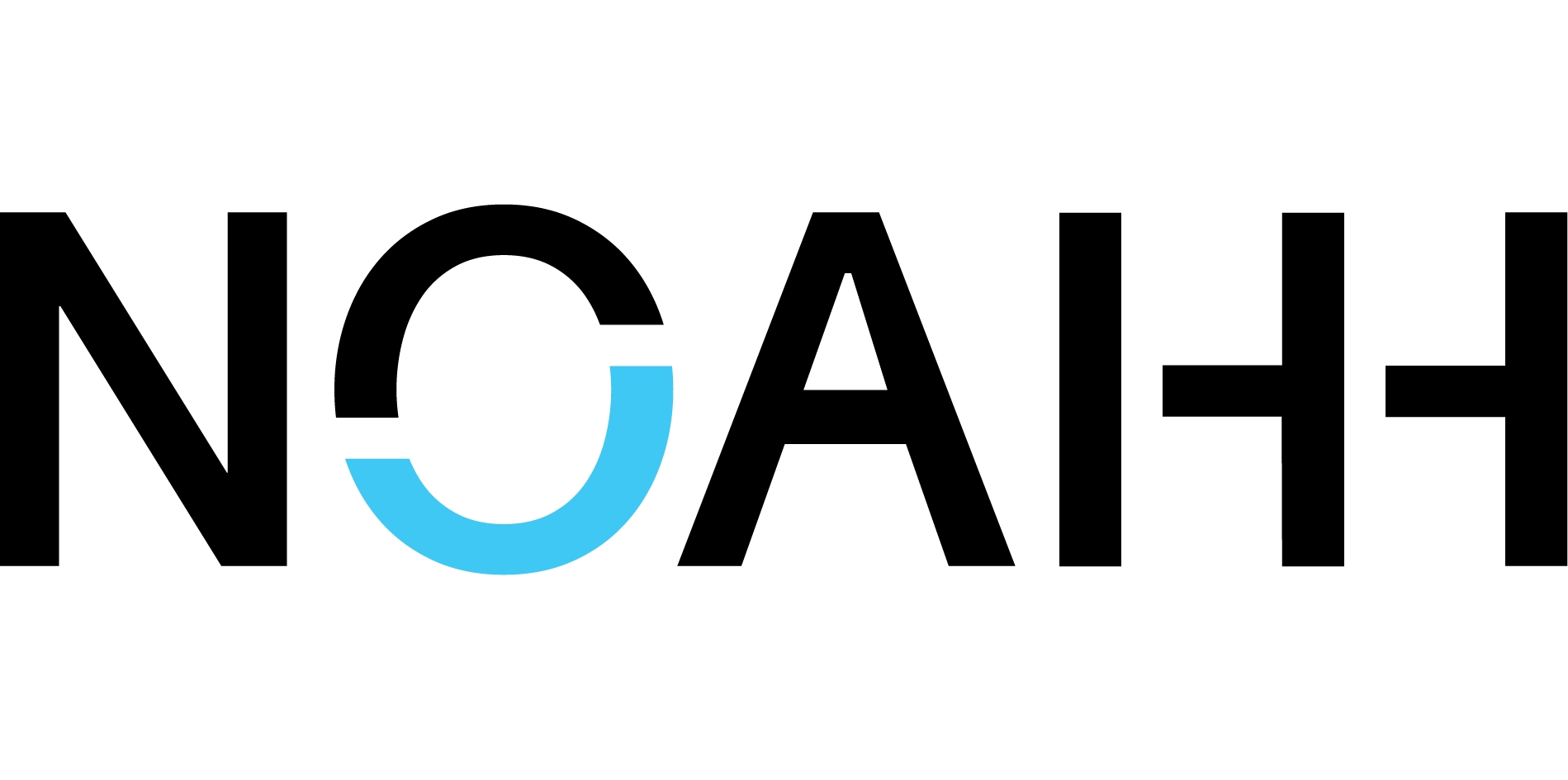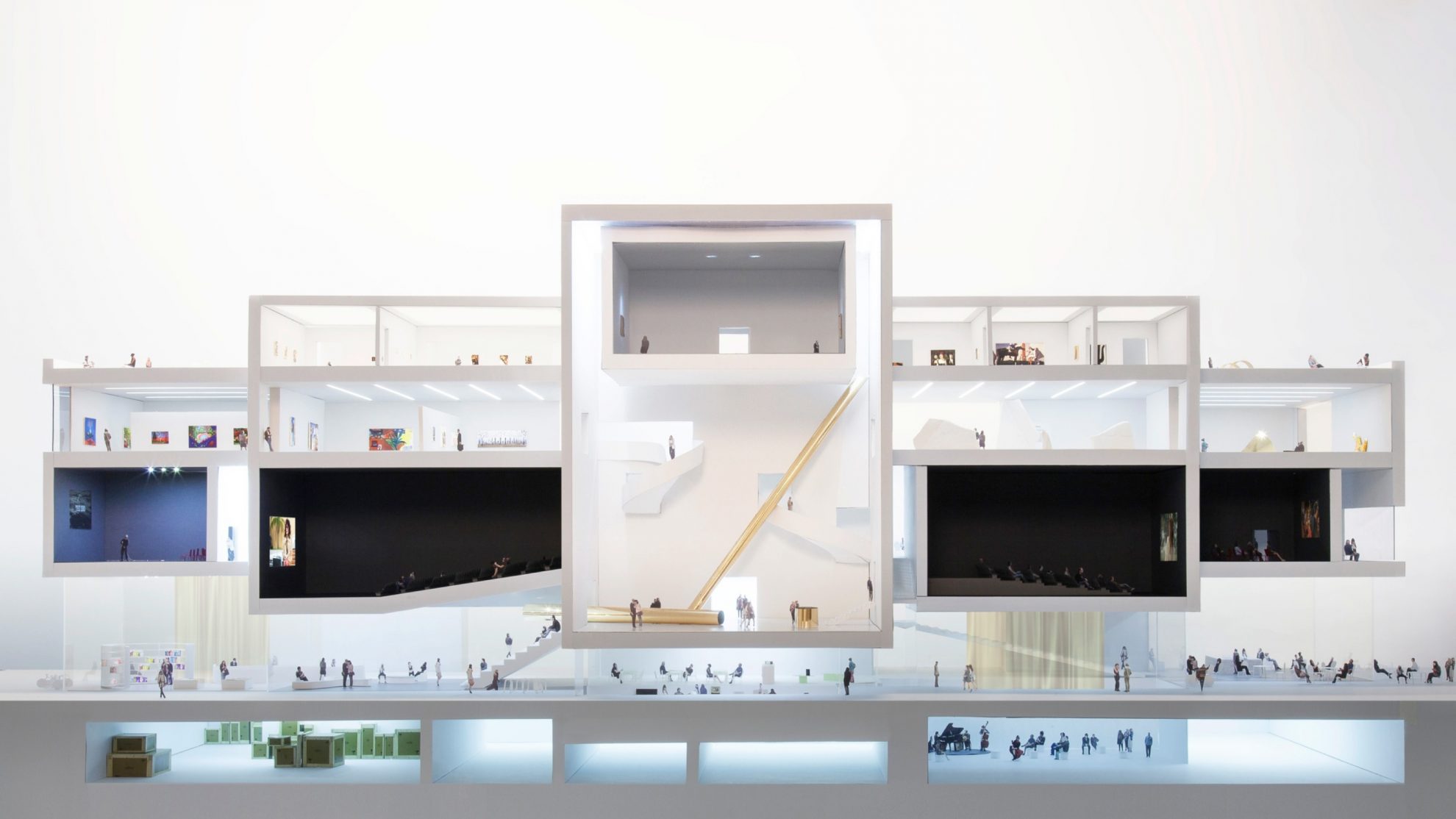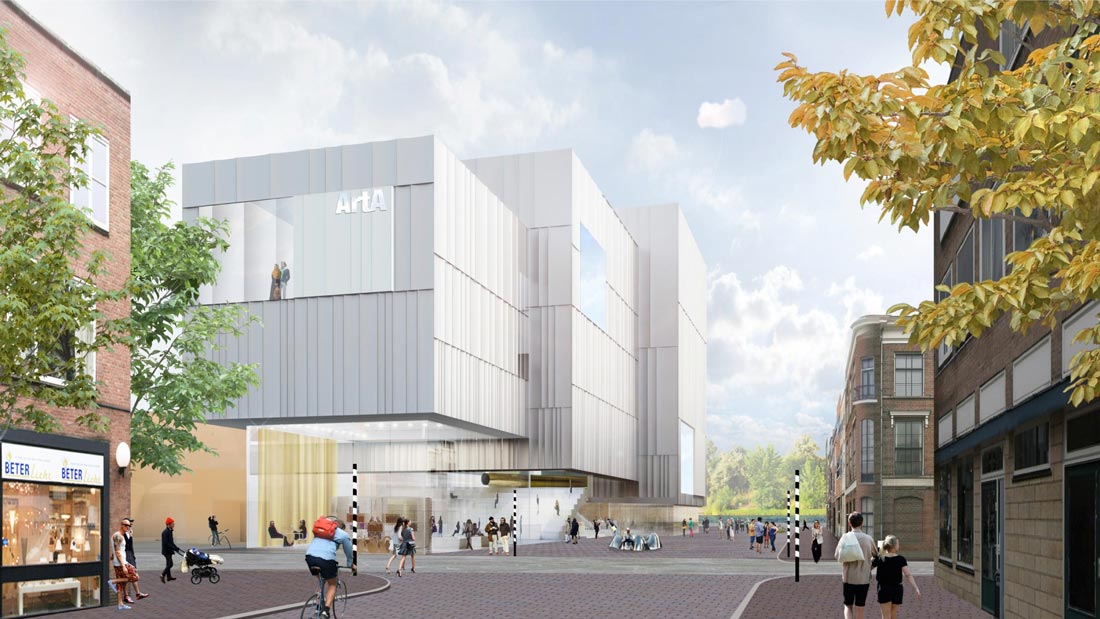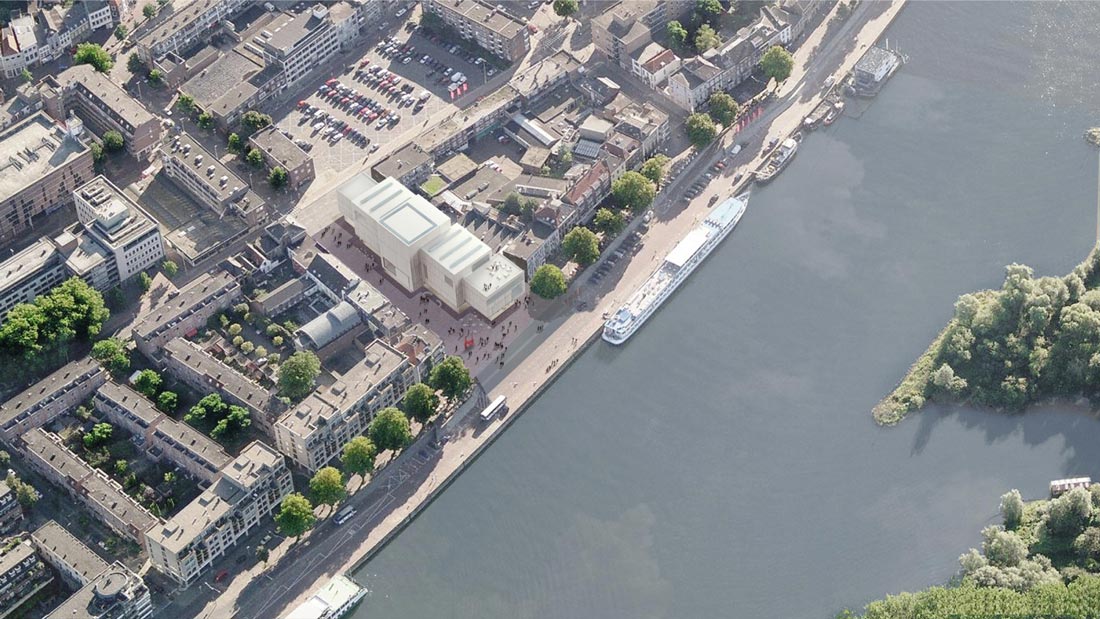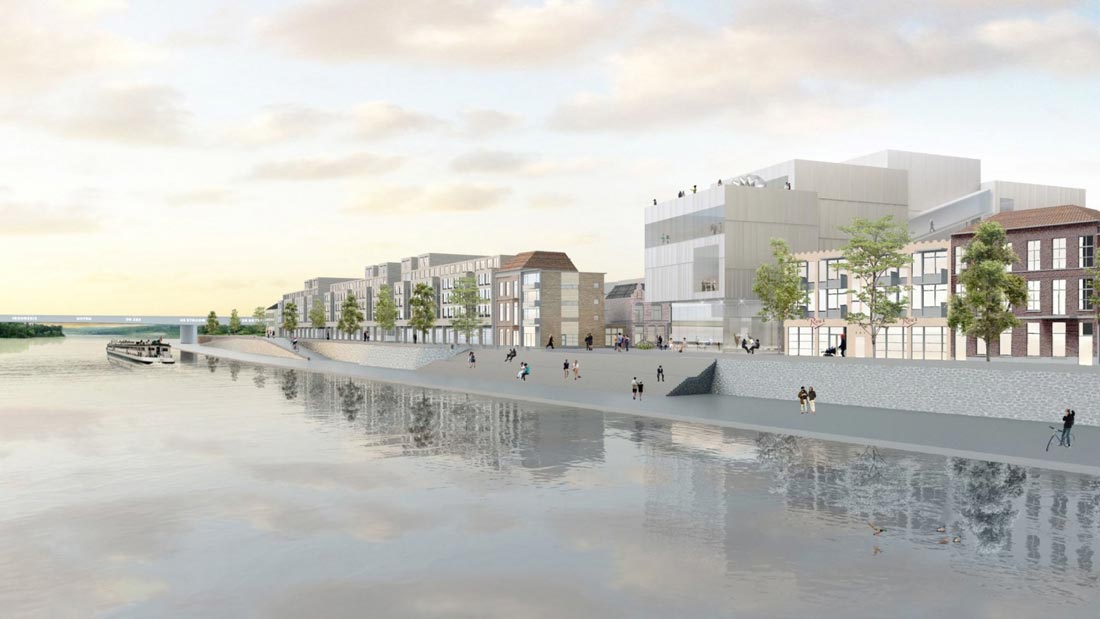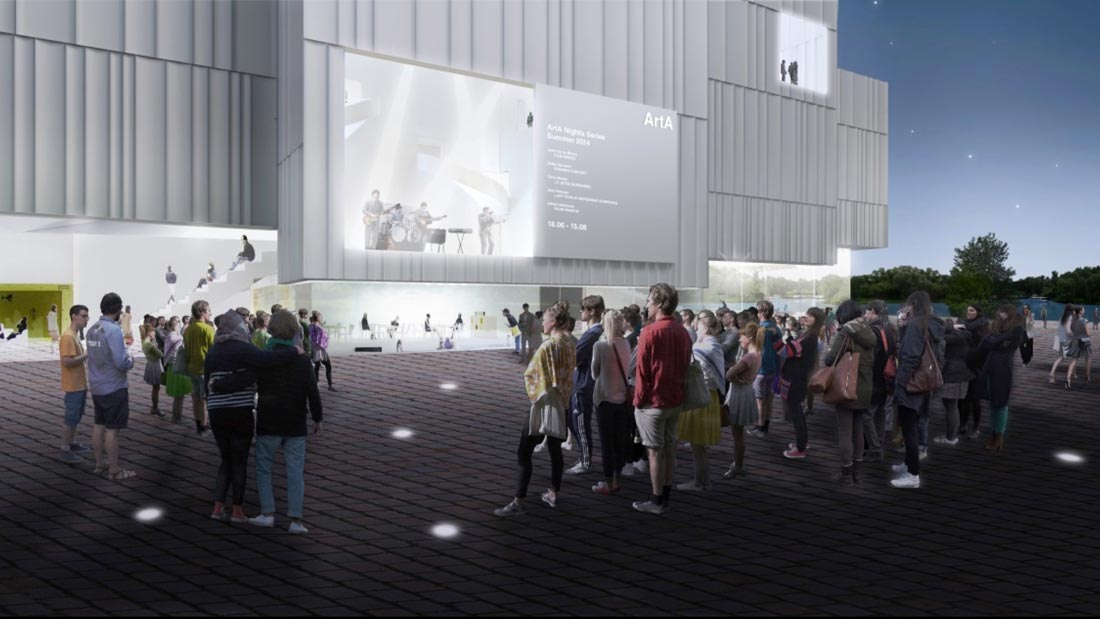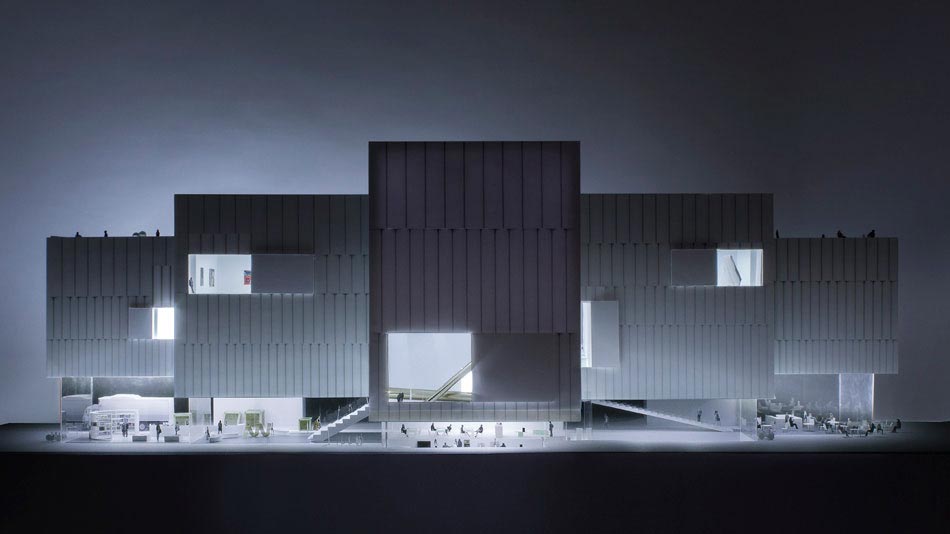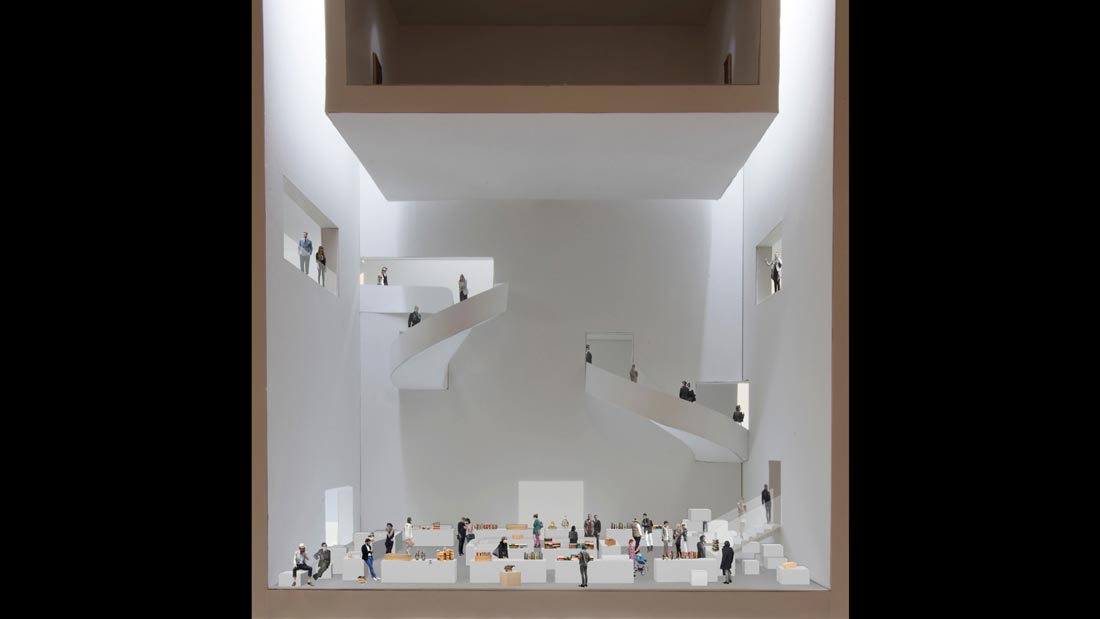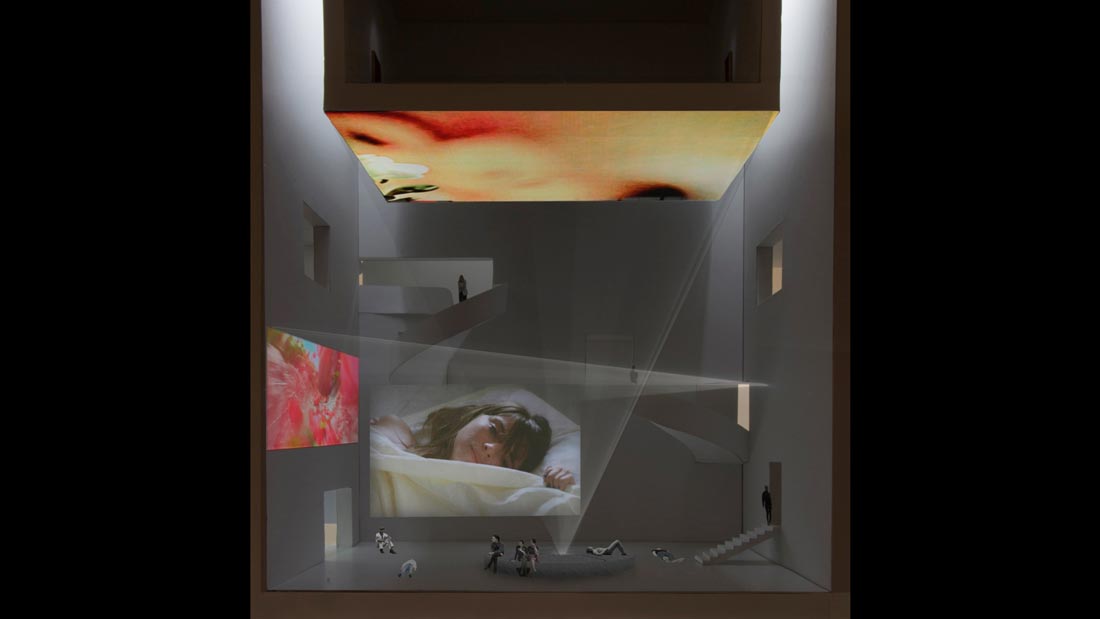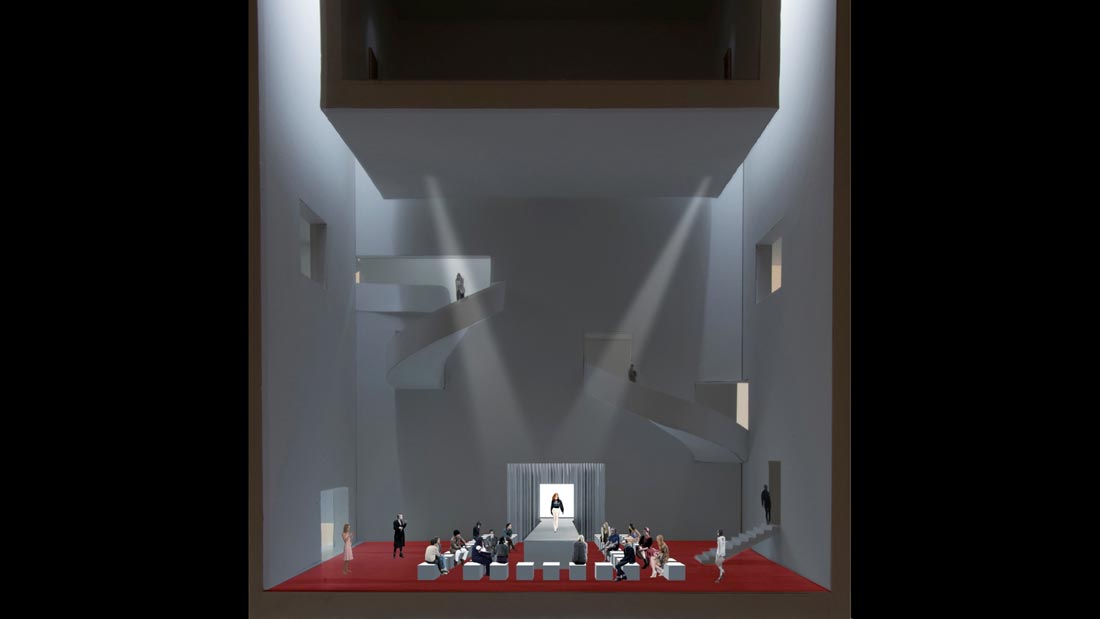ArtA would have combined the Museum Arnhem and Focus Film Theatre in one building, creating a connection between Arnhem city centre and the Rhine. By introducing differently proportioned units, a clear organisation and a strong urban design were realised. We raised the building, thus transforming the Nieuwstraat into a square that naturally stimulates development, while the abstract form of the elevated auditoria gave the arts centre a mysterious character, which lures visitors in.The building floats above street level like a cloud, full of surprises for the visitor to discover. The building has an accessible urban form, is set up for collective use and offers room for reflection, so that it is able to adapt to the future requirements of the city and region. Strategically positioned openings lead to the city, the Rhine and the surrounding landscape and offer a very new perspective for Arnhem. Freely programmable spaces support the creation and experience of culture while simultaneously being more intimate areas for reflection. A meandering staircase offers various possibilities for discovering the building and the concatenated spaces. The open and flexible proposal includes numerous spatial nuances in daylight, height and proportion, and can host both experimental and established forms of visual art, design and cinema.
ArtA zou het “Museum Arnhem” combineren met “Focus filmtheater” in één gebouw en een verbinding vormen tussen het stadscentrum van Arnhem en de Rijn. Door de introductie van verschillend geproportioneerde units zijn een duidelijke organisatie en een sterke stedenbouwkundige vorm gerealiseerd. Het gebouw is opgetild, zodat de Nieuwstraat daardoor zou kunnen veranderen in een plein dat als vanzelf ontwikkeling stimuleert, terwijl de abstracte vorm van de opgetilde zalen het kunstencentrum een mysterieus karakter geeft en bezoekers naar binnen lokt.Als een wolk ligt het gebouw net boven straatniveau, vol verrassingen voor de bezoeker om te ontdekken. Het gebouw kent een toegankelijke stedelijke vorm, is opgezet voor collectief gebruik en biedt ruimte voor reflectie, zodat het in staat is zich aan te passen aan de toekomstige behoeften van de stad en de regio. Strategisch aangebrachte openingen leiden naar de stad, de Rijn en het omringende landschap en bieden een heel nieuw perspectief voor Arnhem. Vrij te programmeren volumes ondersteunen het maken en ervaren van cultuur, terwijl ze tegelijkertijd meer intieme gebieden zijn voor reflectie. Een meanderende trap biedt verschillende mogelijkheden om het gebouw en de aaneengeschakelde ruimtes te ontdekken. Het open en flexibele voorstel omvat talrijke ruimtelijke nuances in daglicht, hoogte en proportie en biedt onderdak aan zowel experimentele als gevestigde vormen van beeldende kunst, design en cinema.
Collaboration
SO-IL and ABT
Credits
Address
Rijnkade, Arnhem
Total Floor Area
8.030 m2
Client
Municipality of Arnhem
Status
Competition Finalist, 2014
Visuals
SO-IL, NOAHH | Network Oriented Architecture, Katja Effting
