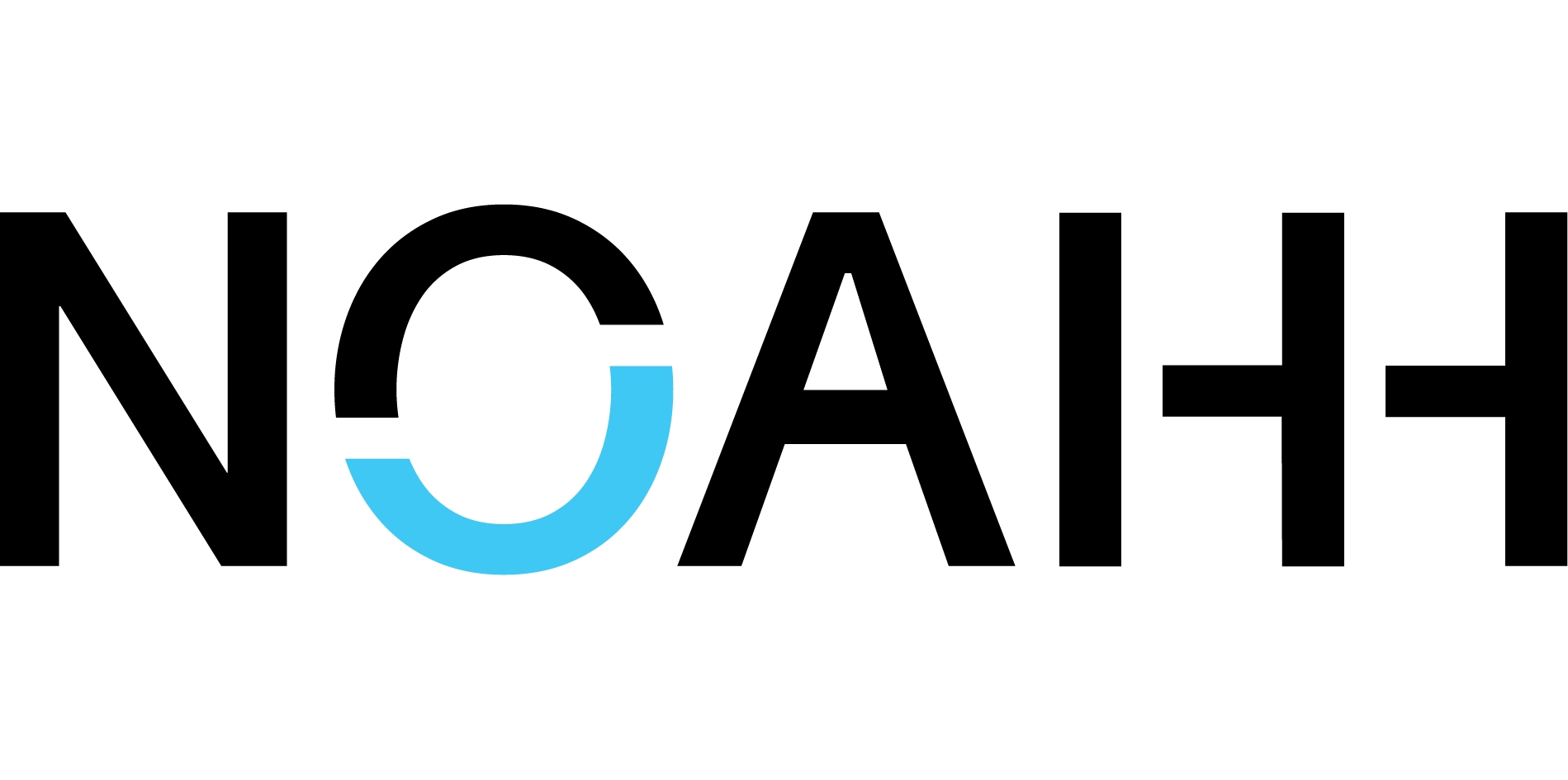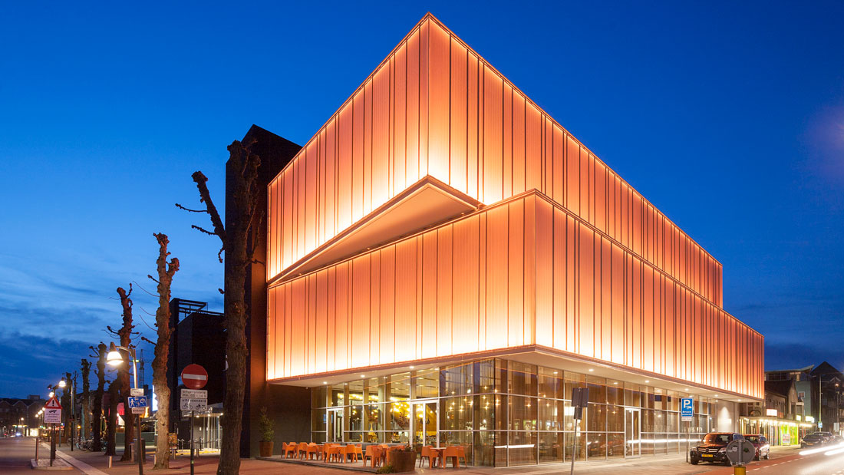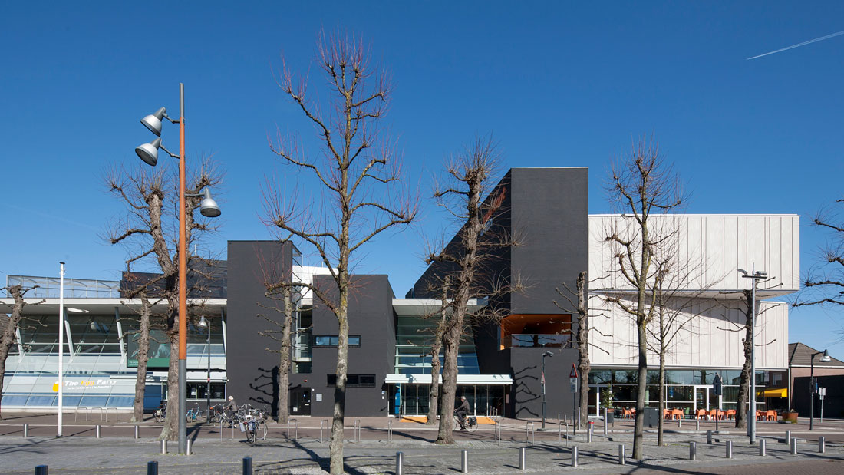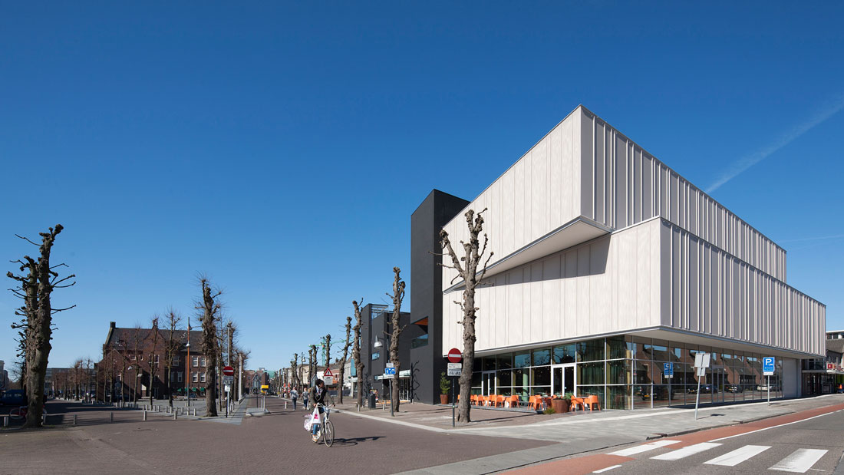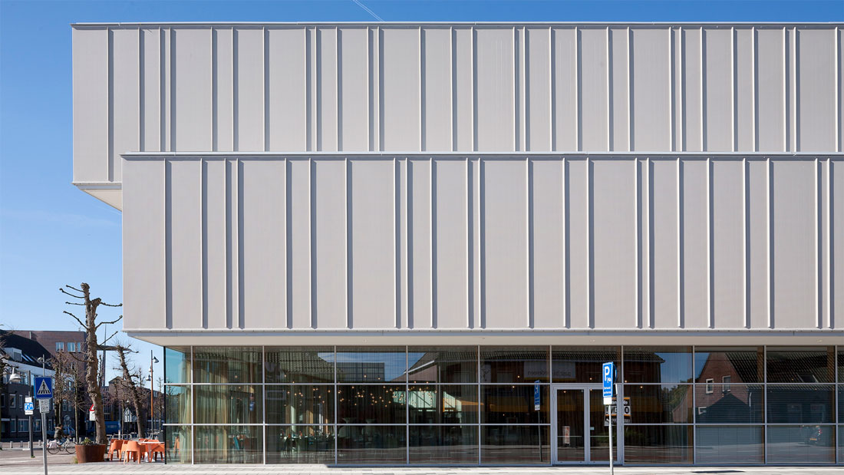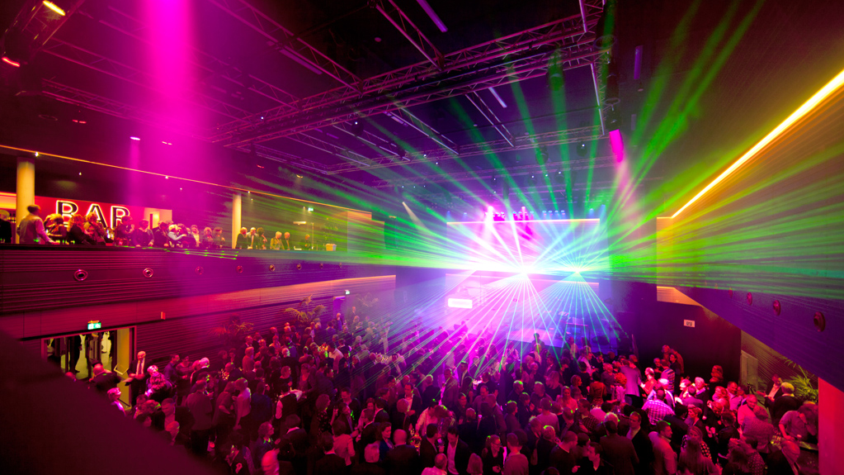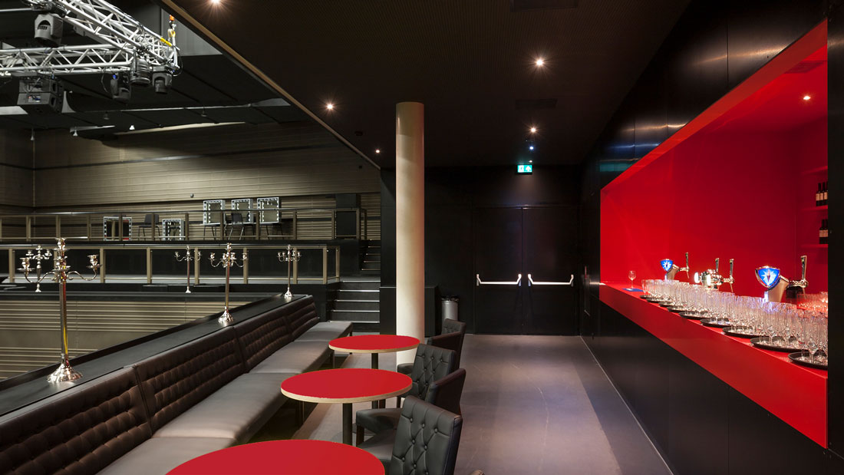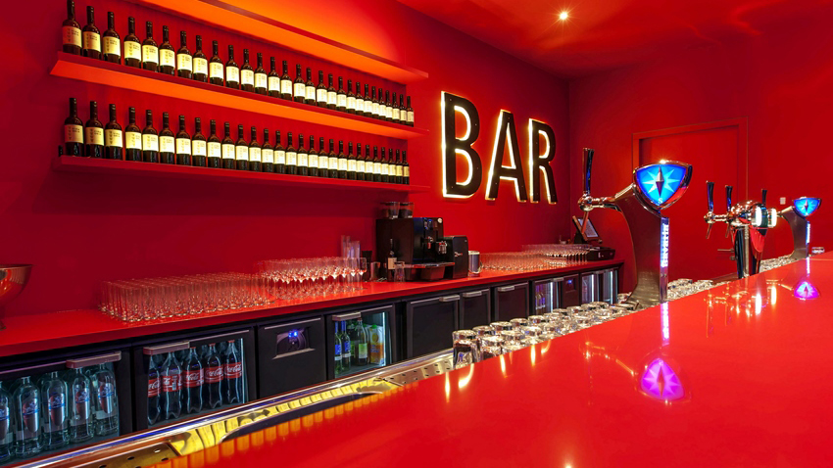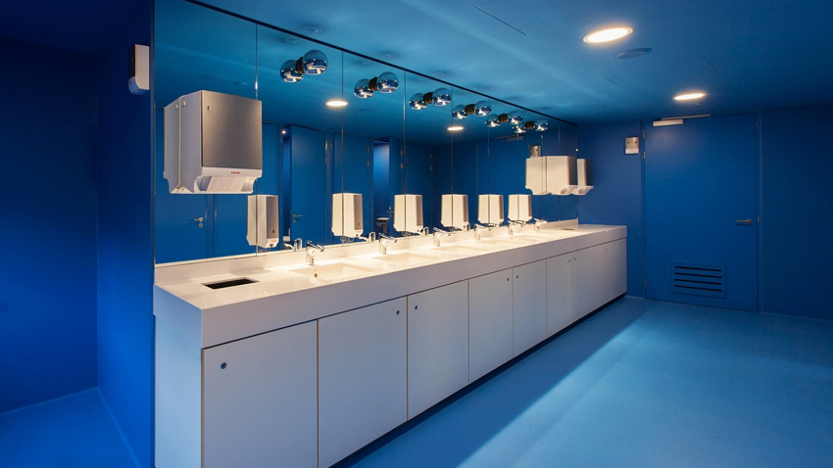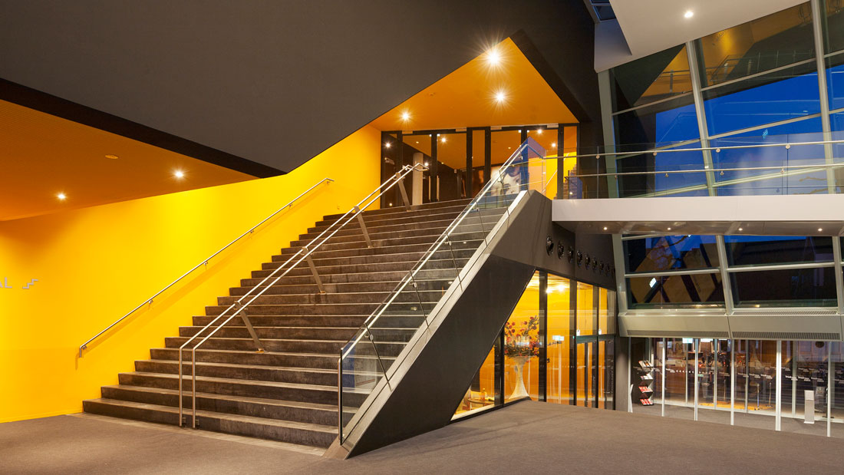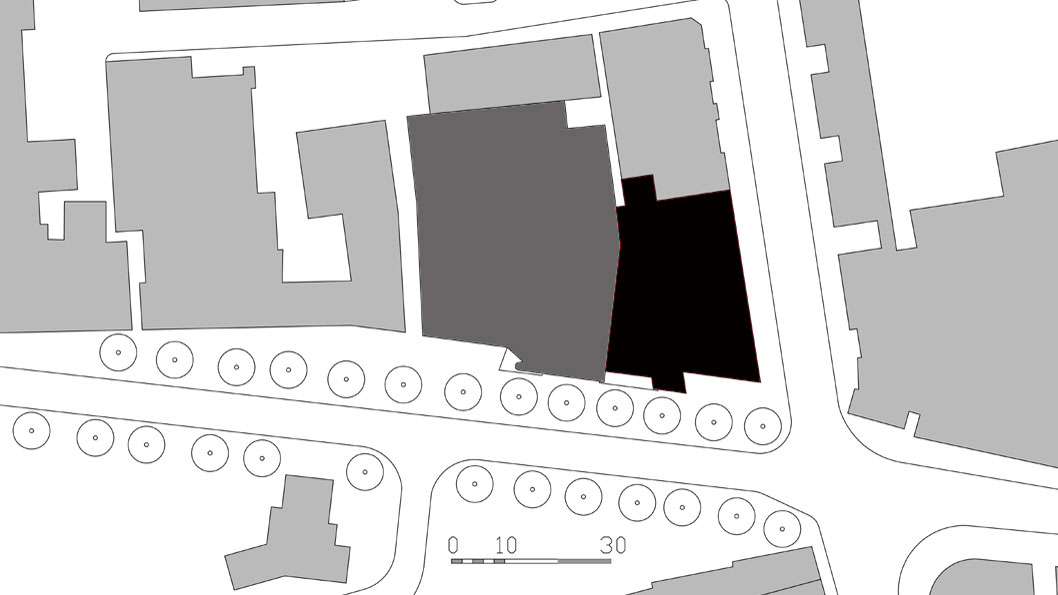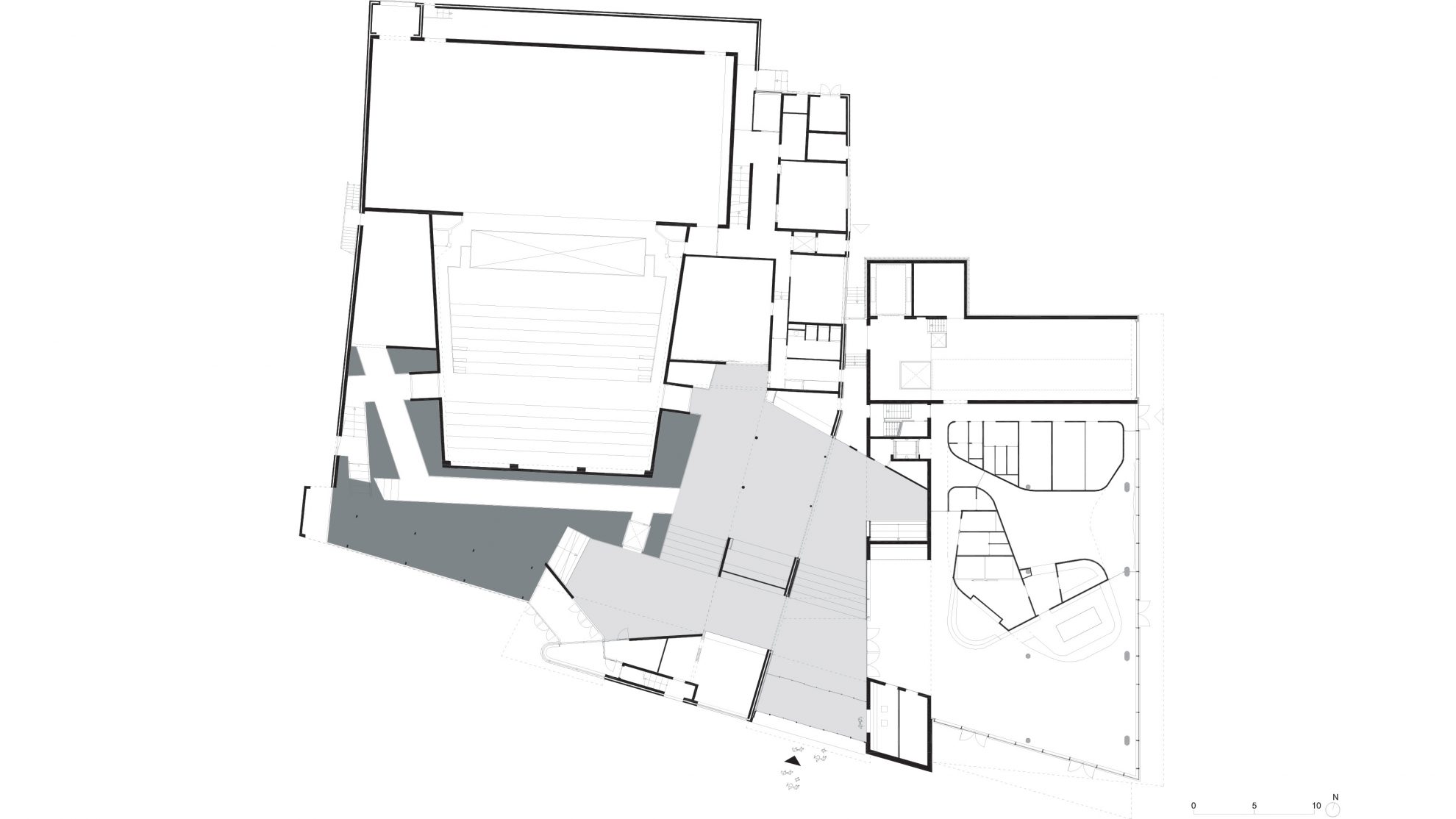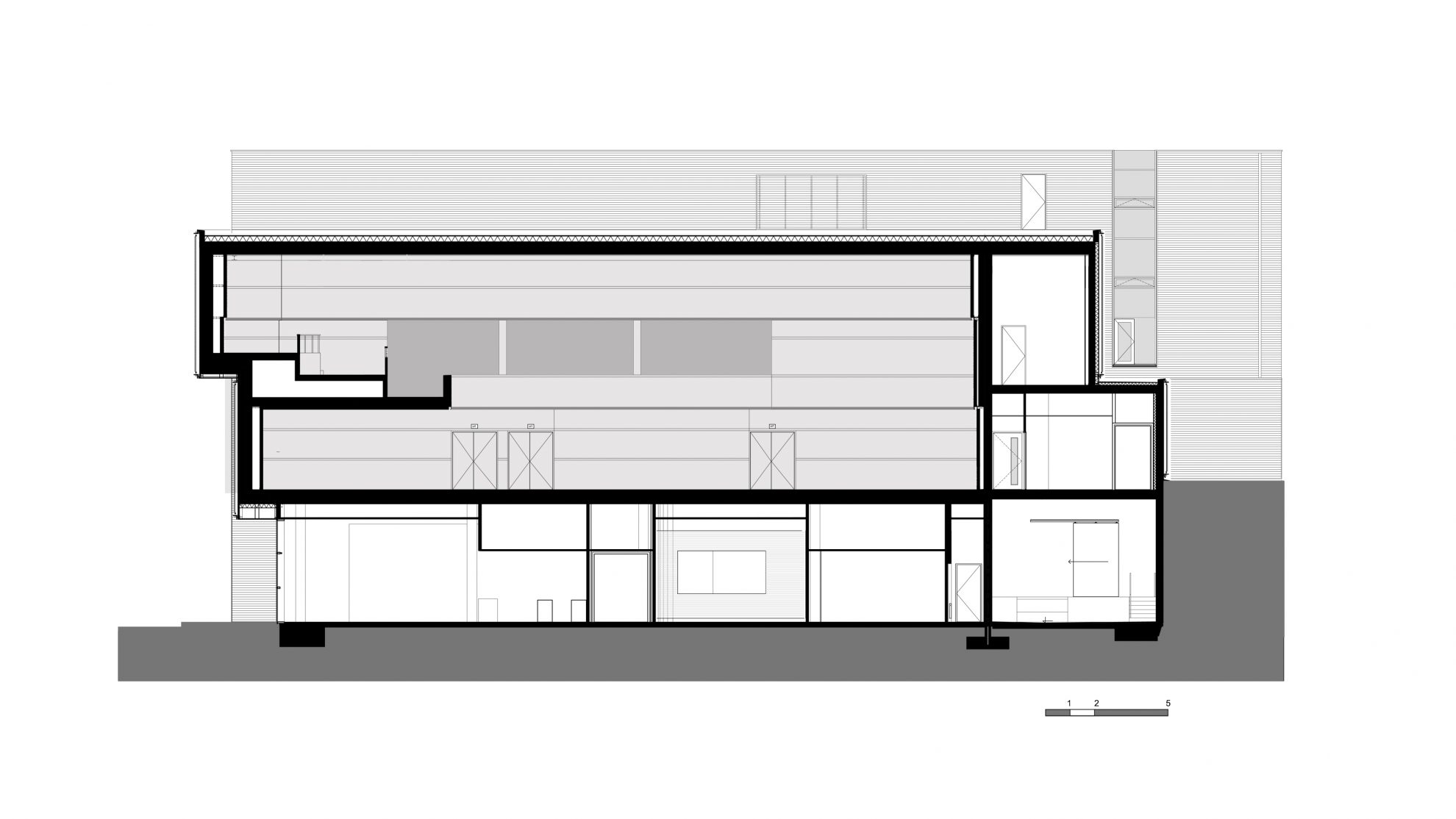The typology of the event accommodation mirrors the structure that was designed for the original Markant Theatre (1996) in Uden. The starting point of the design was to create a unified building complex with distinctly visible identities. The multipurpose hall and the theatre share an interchangeable backstage and function simultaneously. The multipurpose hall can be used for a variety of purposes, such as pop concerts (hosts up to 1100 guests), events, exhibitions, carnival celebrations and dinner parties. A new spacious, centrally located, entrance is designed to bind the hall and the theatre together, and offers direct access to the halls, foyer and restaurant. The multipurpose hall holds an important position on the central market square in Uden, and the emblematic and expressive facade is inviting and functions as a sightly eye-catcher.
De typologie van de Evenementenaccommodatie gaat uit van een spiegeling van de structuur die in het eerder door ons ontworpen Theater Markant (1996) is ingezet. Ons uitgangspunt is dat het geheel zich laat lezen als een samenhangend complex met sterke eigen identiteiten. Een nieuwe centrale entreeruimte bindt de gehele accommodatie van Theater en Evenementenzaal samen. De nieuwe zaal is ontworpen als een multifunctionele cross-over zaal, geschikt voor brede programmering. In de stad neemt de Evenementenaccommodatie een belangrijke positie in aan de kop van de Markt. De gevel is daarom uitnodigend door toepassing van een geweven huidfaçade en expressieve vorm.
Collaboration
Onne Walsmit (permanent furniture and bars)
Credits
Address
Markt / Kastanjeweg, Uden
Total floor area
7.190 m2 (including 3.670 m2 renovation)
Client
‘Heven Group’, Uden
Gemeente Uden / Theater Markant NV
Team
Patrick Fransen, Ilse Bakker
Thys Schreij, Ivo Brandes, Joeri Apontoweil, Tim Loeters
Photographer
Luuk Kramer, NOAHH, Van der Lee
