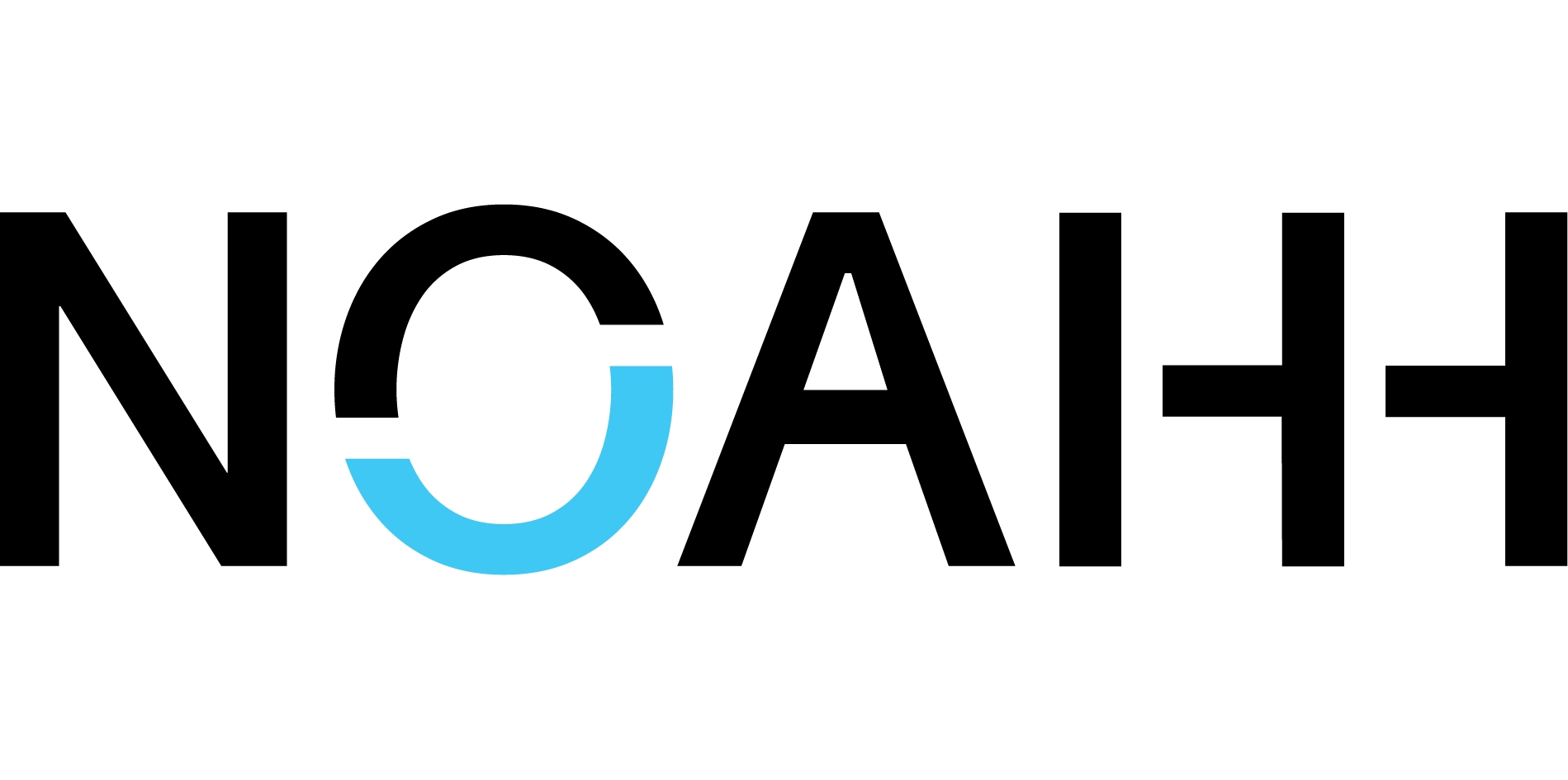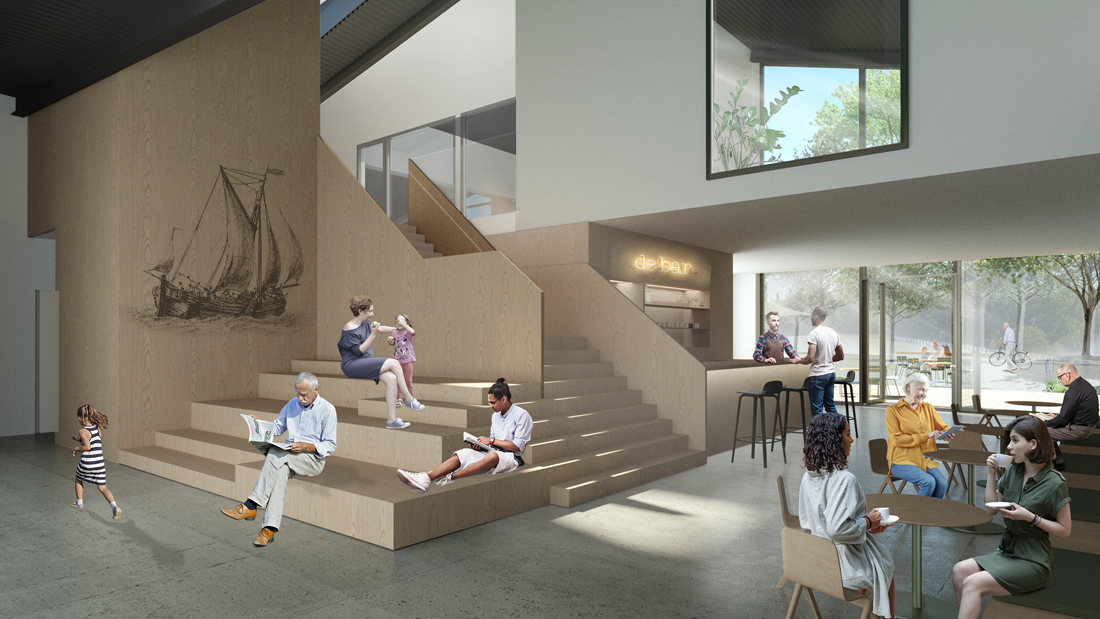The new community centre in Zwartewaal will host the primary school ’t Want, the existing community centre De Gaffelaar, a multifunctional sports hall, as well as several sports clubs and facilities where social and cultural events can take place interchangeably. The multifunctional building will form the beating heart of the community – a place where people can connect and spend quality time together. The design for the community centre is characterised by an expansive corrugated roof that spans the various buildings and binds all users together. On the one hand, the village centre embodies a human scale that exudes an inviting atmosphere, while embracing an accessible spatial architecture where everyone feels welcome.The light, mottled bricks, alternated with dark purple-brown shades and colored glass areas, are laid out in different vertical patterns, and give the building a strong architectural identity. The design harks back to the illustrious fishing past to which both the names ‘t Want and De Gaffelaar refer. The texture in the facade of the adjacent Martinus church has inspired the masonry facade of the centre. A wood-clad core, together with the bar, the grandstand, and the identity wall, forms the central and social heart of the community centre. Wooden paneling and fixed furniture form a warm neutral base in the interior of the sports hall and the school.
Het nieuwe Dorpshart bestaat uit een samenvoeging van de openbare basisschool ’t Want, dorpscentrum De Gaffelaar, een multifunctionele sportzaal, en ruimten voor maatschappelijke en sportgebonden functies zoals een fysiotherapeut en een boksschool. Het project vormt samen met een nieuw dorpsplein het kloppende hart van Zwartewaal. Ons ontwerp kenmerkt zich door een geplooid overhuivend dak waaronder de verschillende functies worden samengebonden. Een plek die uitdaagt tot sociale interactie, en door zijn meervoudige opzet veel ruimte biedt voor nieuwe sport-, maatschappelijke, en culturele evenementen en cross-overs tussen de gebruikers. Het nieuwe gebouw heeft enerzijds een menselijke maat en een geborgen veilige sfeer, en anderzijds een open, voor de omgeving toegankelijke, ruimtelijke architectuur.De lichte gemêleerde bakstenen, afgewisseld met donkere genuanceerde paars-bruine bakstenen en dito gekleurde glaspartijen, zijn uitgelegd in verschillende verticale patronen, waardoor het gebouw een sterke architectonische identiteit krijgt. Het ontwerp voor de gevel is geïnspireerd door het roemruchte vissersverleden waar zowel de namen ’t Want als De Gaffelaar naar verwijzen. De textuur in gevel van de Martinuskerk wordt in de gevel van het dorpshart op subtiele wijze overgenomen door de metselwerkvlakken iets ten opzichte van elkaar te laten verspringen. Een hout beklede kern vormt samen met de bar, het tribune-eiland en de identiteitswand het centrale hart van De Gaffelaar. Het lichte hout geeft het gebouw een warme, huiselijke sfeer. Ook in de sporthal en in de school vormen houten lambriseringen en vast meubilair een warme neutrale basis in het interieur.PUBLICATIONS
Archello | Community Centre Zwartewaal | 26.05.2021
Architectenweb | Definitief Ontwerp van NOAHH voor nieuw dorpsgebouw van Zwartewaal | 25.05.2021
CREDITS
Address
Christinalaan 2, Zwartewaal
Total floor area
2719 m2
Client
Municipality Voorne aan Zee
Collaboration
STEAD | Project Management NOAHH
RPR | Project Management on behalf of the Municipality
Zenzo | Project Development
ADSR | building company
ZRi | building physics
TWP | structural engineer
Team
Patrick Fransen, Joanne Kridiotis, Pieter Benschop, Barbara Busslinger, Irina Margarit, Lucas Pissetti, Thais Zuchetti, Anna Odulinska, Joost van Bergen, Xabier Larrinaga Mugica
Impressions
NOAHH | Network Oriented Architecture



