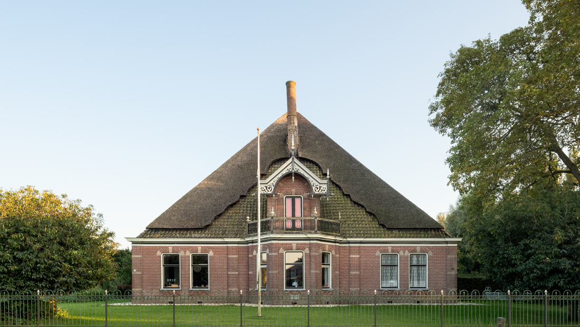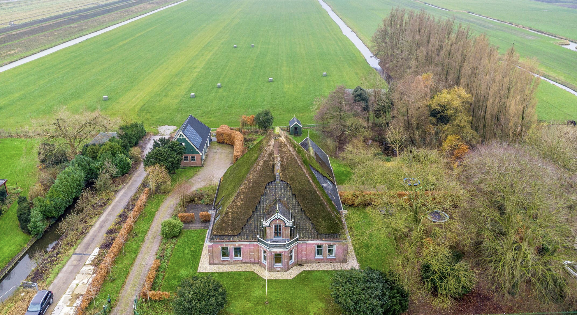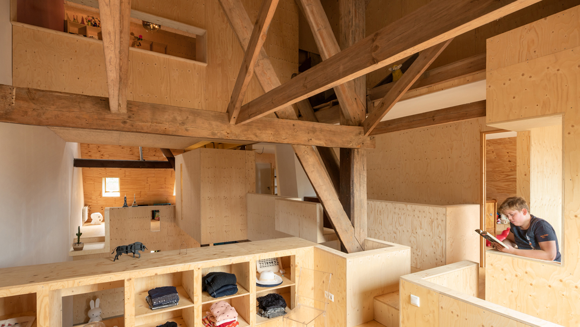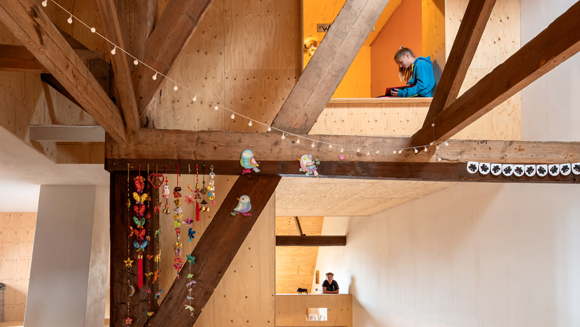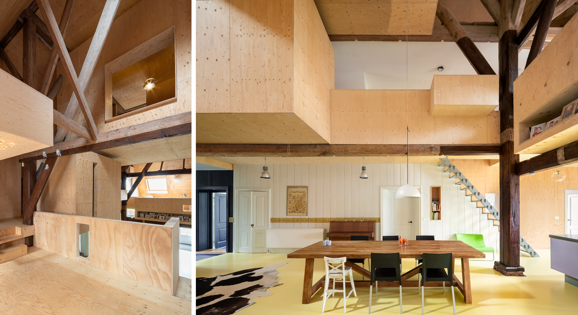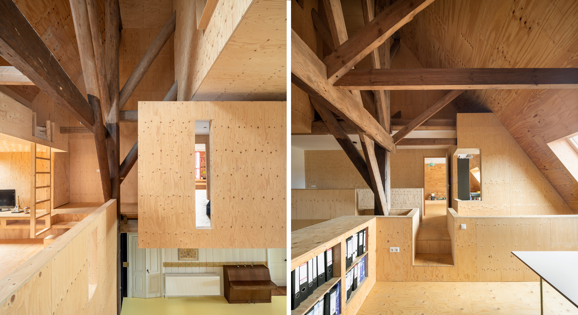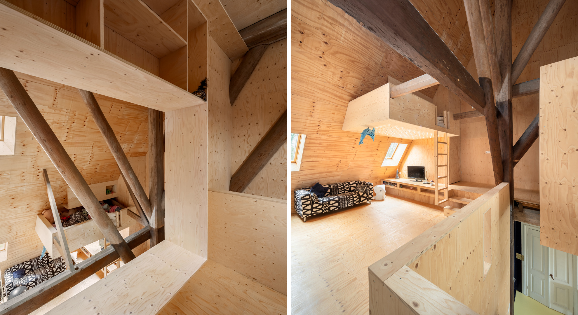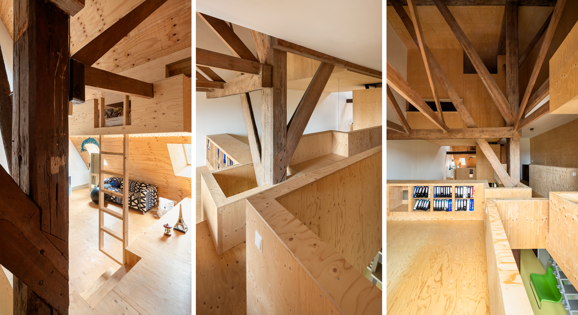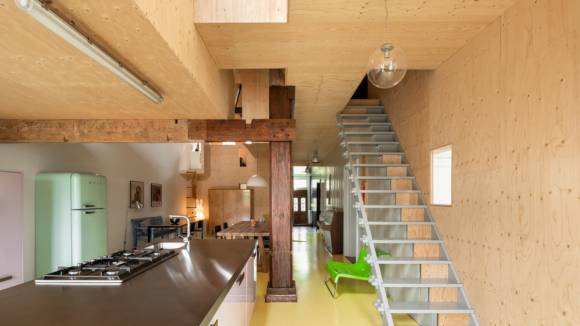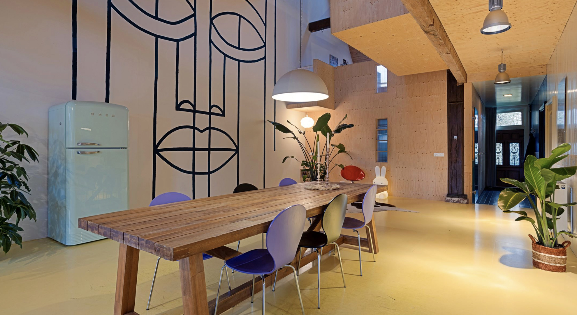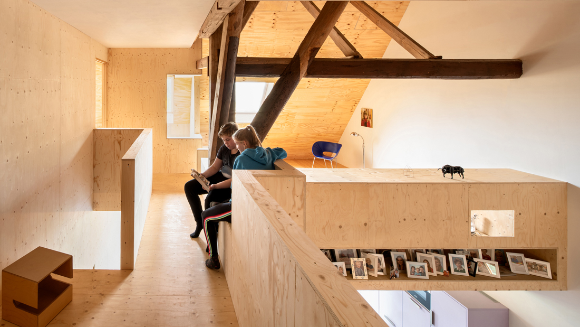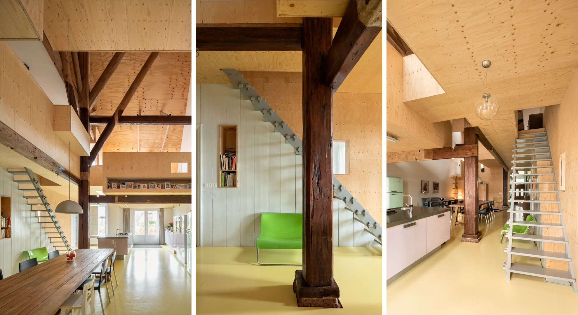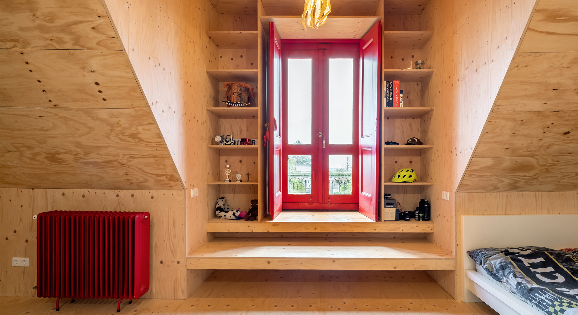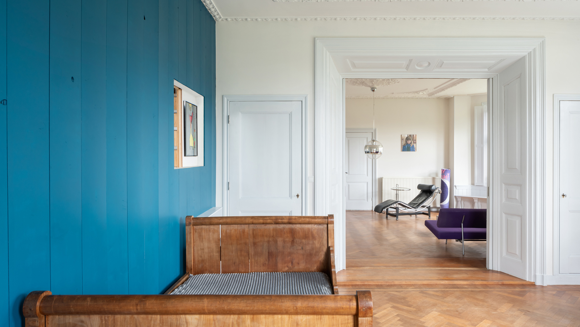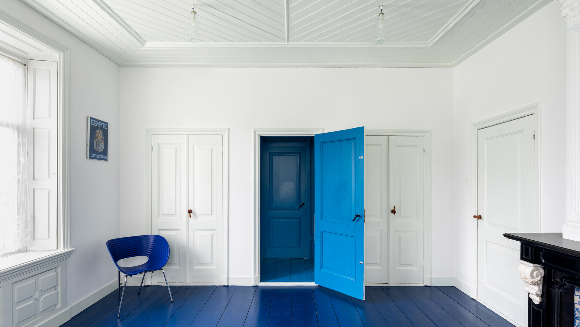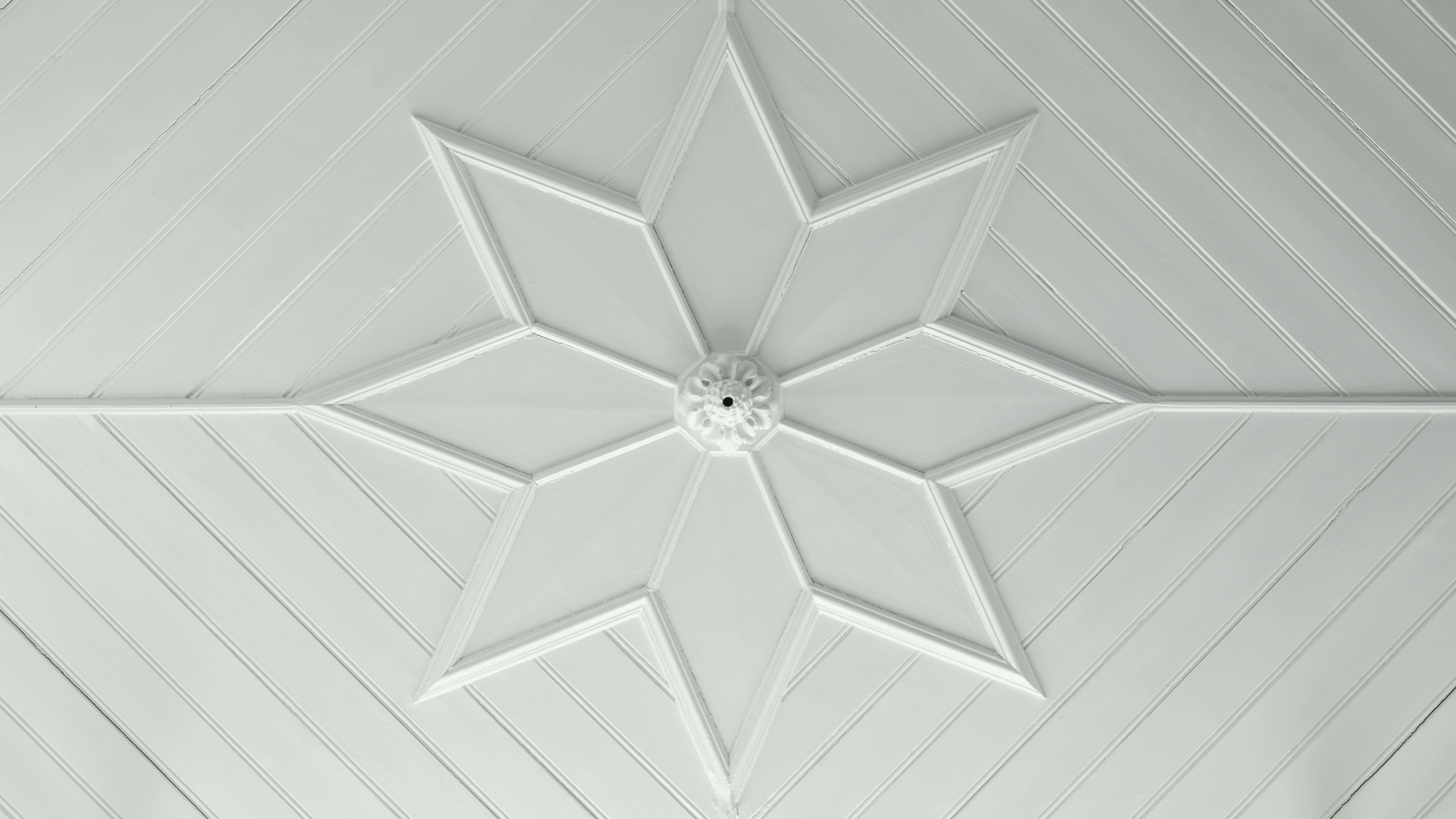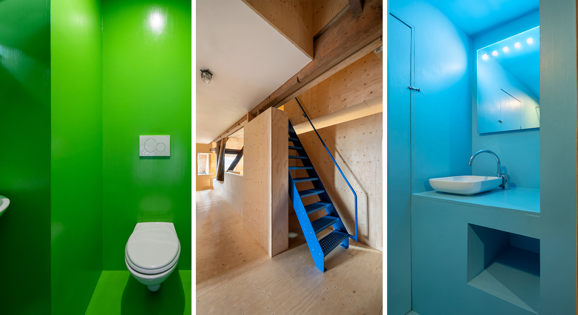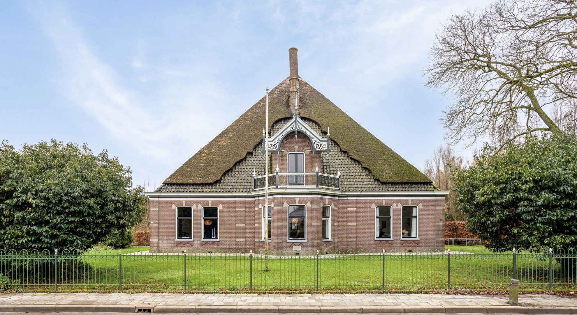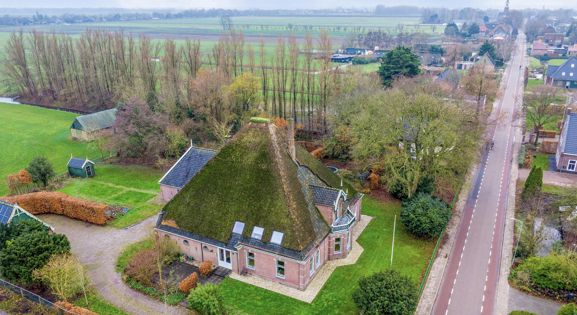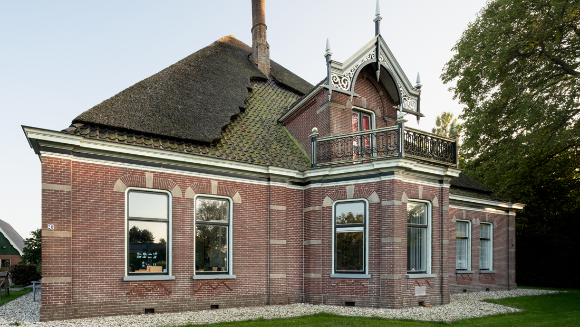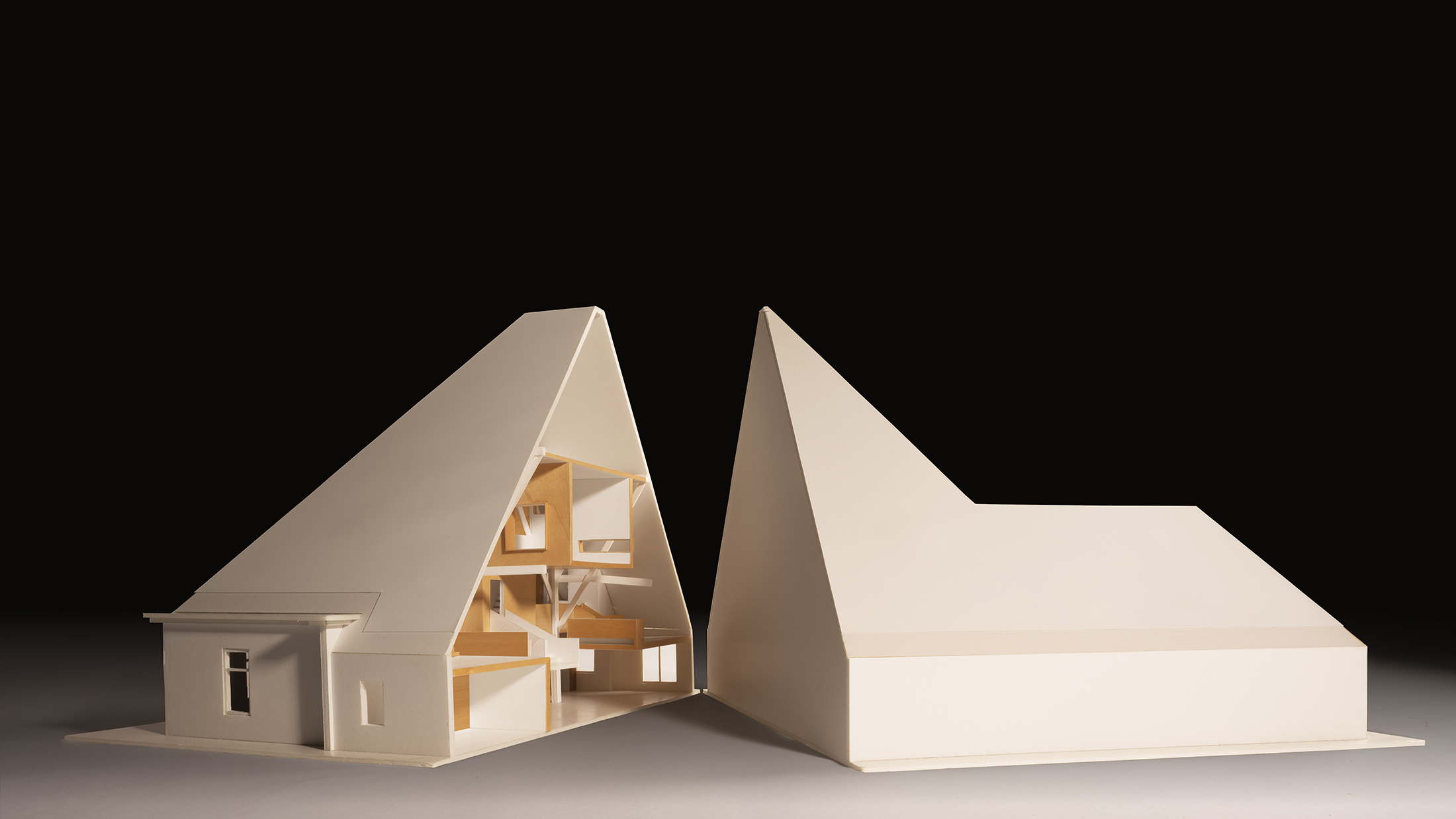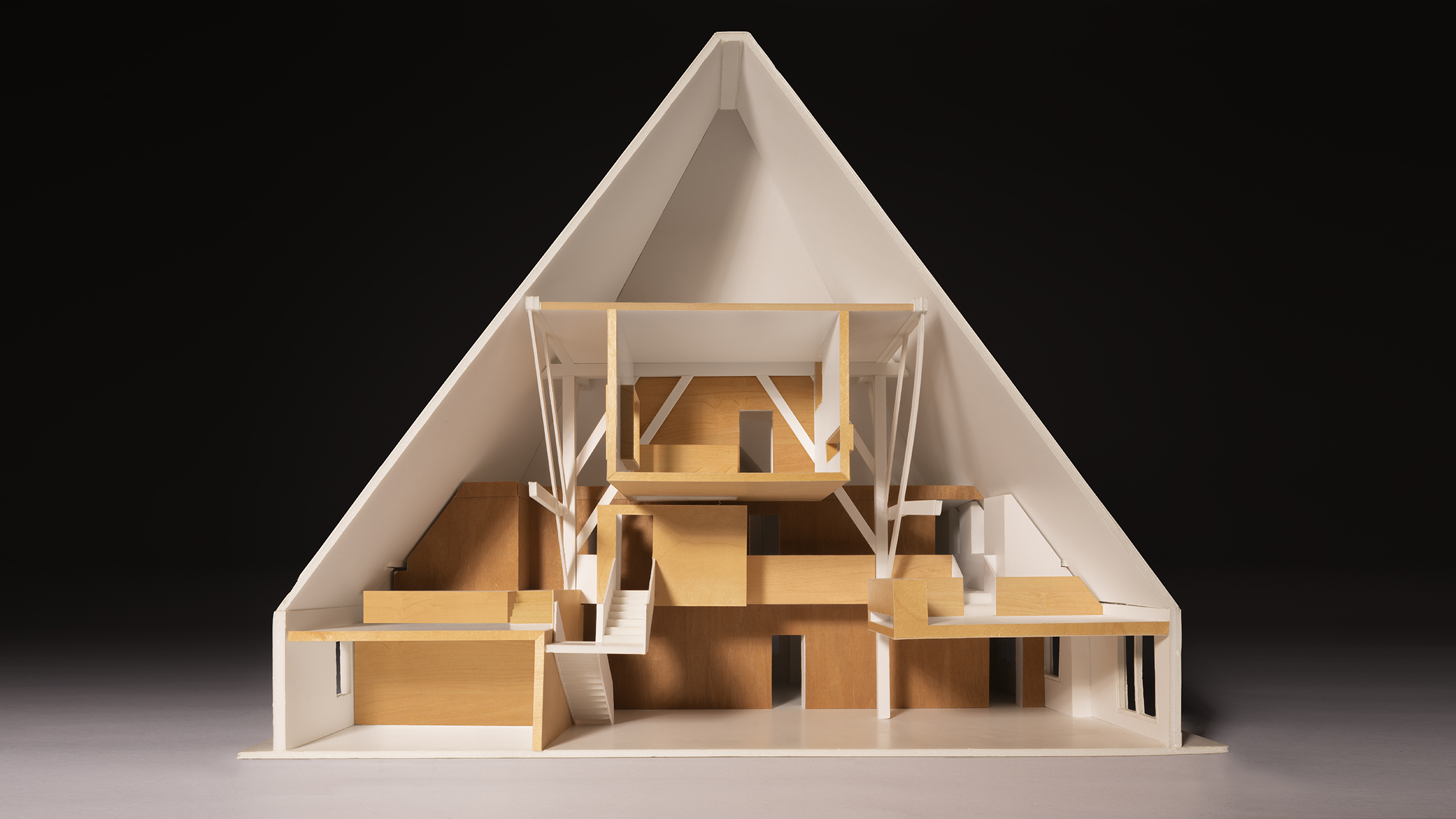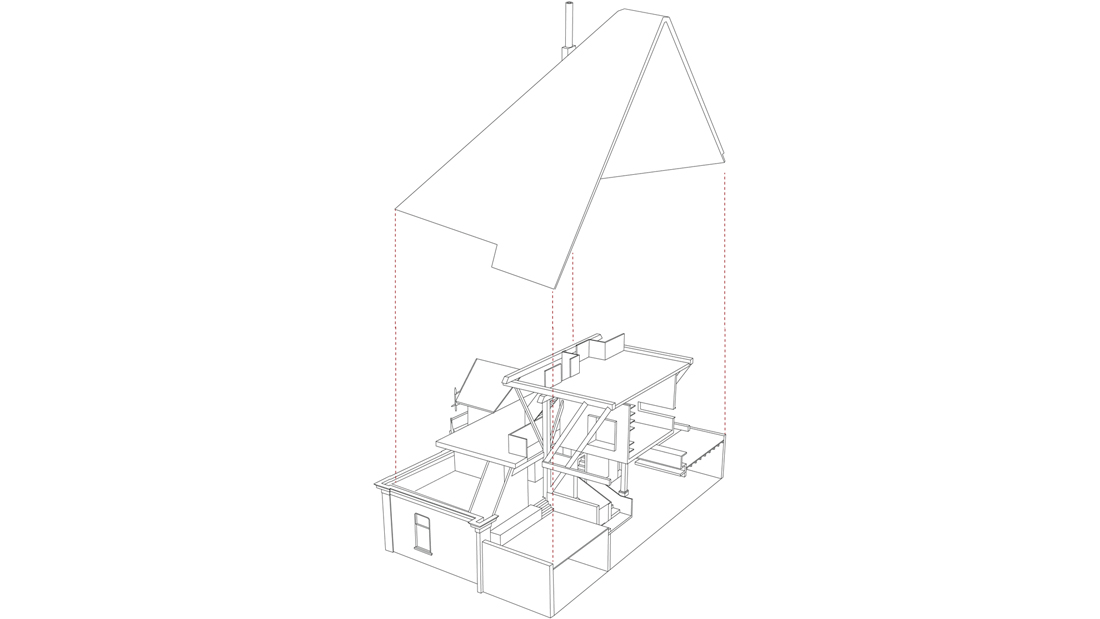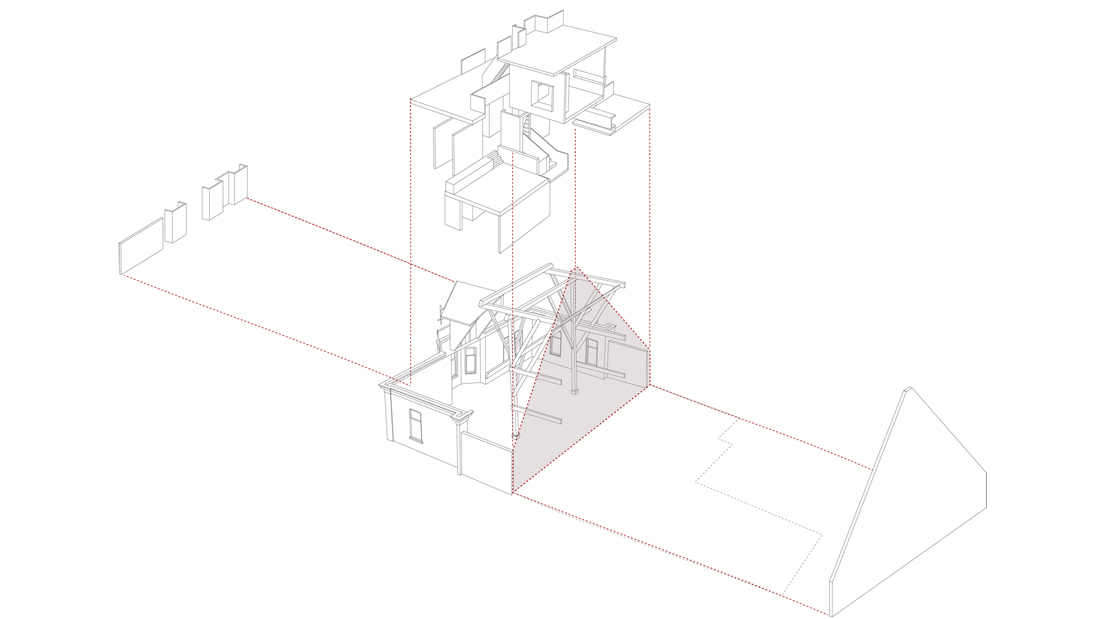The farmhouse on the Streekweg in Hoogkarspel is a national monument and was used as a farm until the 1970s. According to the gable stone, the farmhouse dates from 1891. The monument is important from a cultural and architectural-historical point of view as a well-preserved example of late 19th-century rural architecture.
When Patrick Fransen of NOAHH bought the house to live in with his family, he wondered what he would do with all that space under the enormous roof (approx. 3000 m3). His children built huts and that gave him the idea to do the same with the house. He asked his children to help think about their new house. His son made a model of his room, with a platform in it and a place for his twin sister.
All the old, improper additions were removed so that the imposing, characteristic square construction of the bell-jar farmhouse was fully visible again. In its place came a transformable interpretation. With respect for the original structure – the interior as a guest in the house. All additions have been realized in plywood, which accentuates the ‘hut character’.
The monumental front house has been completely restored, whereby original details and characteristic wall paintings have been made visible again. The roof, facades and floor have been insulated from the inside and finished with plywood.
In the new interior, one room flows into another, without doors. The question whether the space under the roof is one room or a collection of rooms is not easy to answer. That’s what makes it interesting. The places are connected by rope ladders and small bridges; open spaces without borders. Things change regularly. Something is built, and sometimes something is broken down again. A house without an end.
De stolpboerderij aan de Streekweg in Hoogkarspel is een Rijksmonument en was tot de jaren 70 van de vorige eeuw in gebruik als boerderij. Volgens de gevelsteen dateert de boerderij uit 1891. Het monument is vanuit cultuur- en architectuurhistorisch oogpunt van belang als gaaf bewaard voorbeeld van laat 19e-eeuwse landelijke bouwkunst.
Toen Patrick Fransen van NOAHH het huis kocht om in te gaan wonen, vroeg hij zich af wat hij met al die ruimte onder de enorme kap (ca. 3000 m3) zou doen. Zijn kinderen bouwden hutten en dat bracht hem op het idee om zo ook met het huis om te gaan en er een soort hutten in te bouwen. Hij vroeg zijn kinderen om mee te denken over hun nieuwe huis. Zijn zoon maakte een maquette van zijn kamer, met een platform erin en een plek voor zijn tweelingzusje.
De monumentencommissie vond het gelijk een fantastisch idee en zo is het ook uitgevoerd. Alle oude, oneigenlijke toevoegingen zijn verwijderd waardoor de imposante, karakteristieke vierkants-constructie van de stolpboerderij weer geheel zichtbaar werd. Er kwam een transformeerbare invulling voor terug. Met respect voor het originele casco – het interieur als een gast in het huis. Alle toevoegingen zijn gerealiseerd in multiplex, waarmee het ‘hutten karakter’ extra versterkt wordt.
De architectonische ingreep bestond uit het verwijderen van alle latere toevoegingen en constructies die niet behoorden tot de oorspronkelijke indeling van de boerderij. Hiermee werd de imposante, karakteristieke vierkants-constructie van deze stolpboerderij weer geheel zichtbaar. Het monumentale voorhuis is geheel gerestaureerd. Oorspronkelijke details en karakteristieke wandschilderingen zijn weer zichtbaar gemaakt. De kap, gevels en vloer zijn van binnenuit geïsoleerd en met multiplex afgewerkt. Een kadastrale splitsing van het huis maakte het mogelijk om de dars en het achterhuis met staartstuk apart te bewonen.
De boerderij heeft een footprint van 19,5 x 21,0 meter (exclusief staartstuk) en een nokhoogte van 15,7 meter. Om maximaal gebruik te maken van het enorme volume onder de kap – ca. 3000 m3 – en om recht te doen aan de oorspronkelijke structuur van de boerderij, zijn nieuwe kamers in de vorm van hutten en plateaus toegevoegd tussen de takken van de hoofddraagconstructie.
Het nieuwe interieur gaat uit van een veelvormige invulling, waarbij de ene ruimte in de andere overgaat, zonder deuren. De vraag of de ruimte onder de kap één kamer is of een verzameling kamers, is niet zomaar te beantwoorden. Dat maakt het juist interessant. Het zijn plekken die verbonden zijn met touwladders en bruggetjes; open plekken zonder harde grenzen. Regelmatig verandert er weer wat. Er wordt wat bij gebouwd, en soms ook weer wat afgebroken. Een huis zonder einde dus.
PUBLICATIONS
VT Wonen | Een stolpboerderij met opvallend interieur | 19.12.2023
FUNDA | huis te koop Hoogkarspel | 30.11.2023
ArchitectuurNL | Vierkantsconstructie weer zichtbaar in monumentale stolpboerderij | 22.03.2021
Architectenweb | Interieur te gast in een monumentale stolpboerderij | 18.03.2021
De Architect | Transformatie Stolpboerderij | 18.03.2021
CREDITS
Address
Hoogkarspel, the Netherlands
Total floor area
1047 m2
Client
Family Fransen
Team
Patrick Fransen, Valeria Obino, Daan van Westen, Florry Simons
Visuals
NOAHH, Katja Effting

