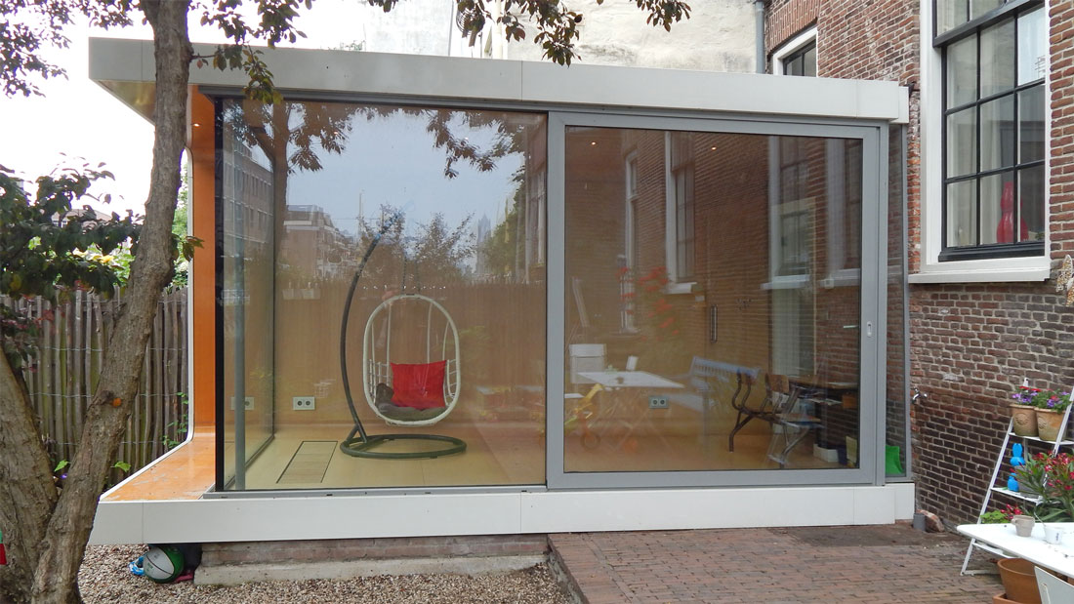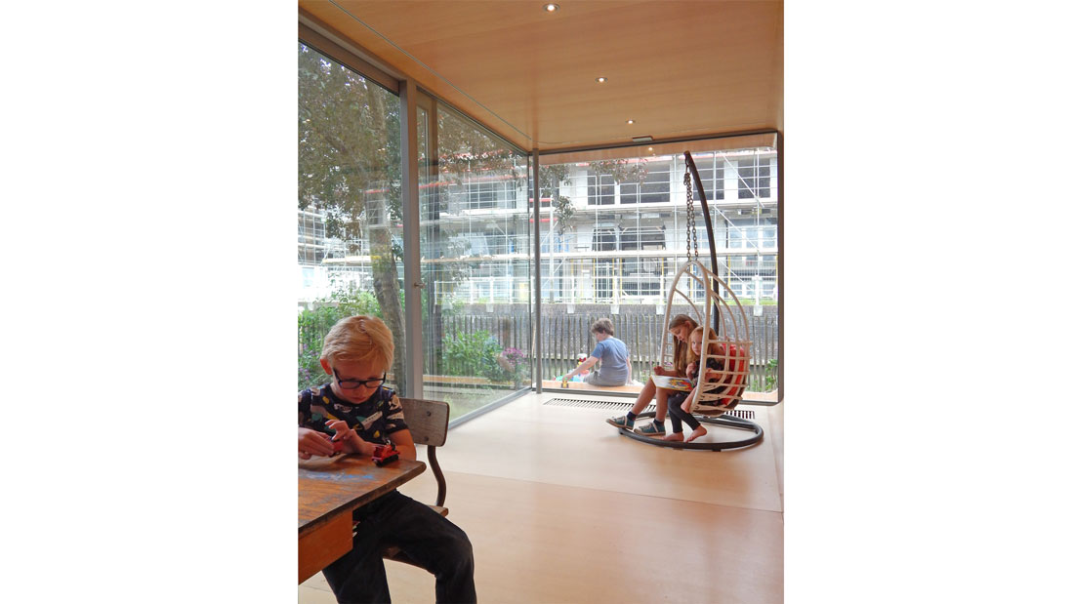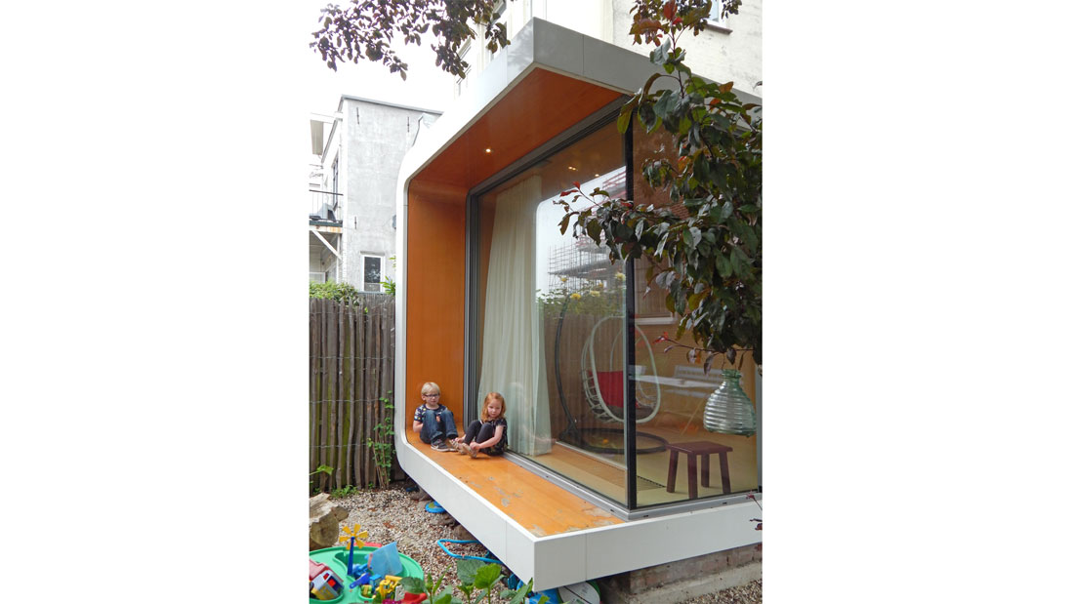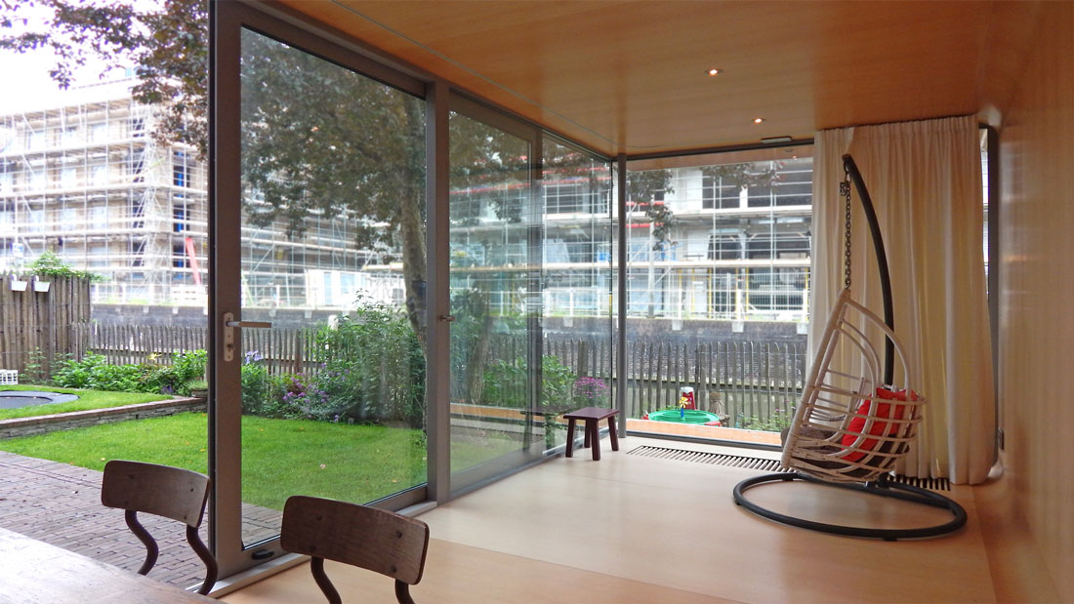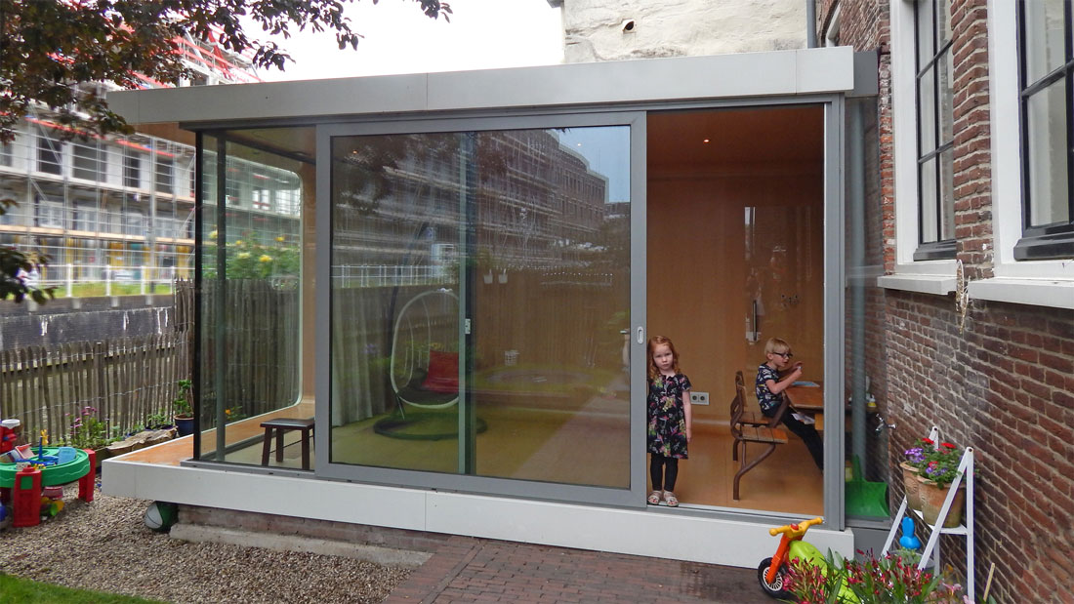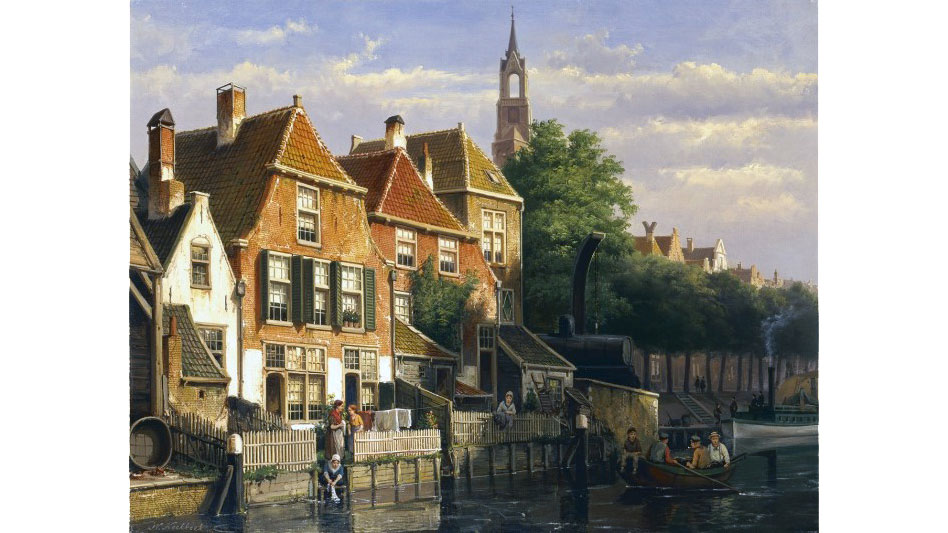The design proposes a garden house in contrast to the monumental house along the river Vecht, just outside the old city centre of Utrecht. This house is recently being renovated into a modern house. The volume on the north side encloses the garden and is visually disconnected to the monument.
Towards the garden and waterside the garden house is totally transparent. The position of the conservatory gives it a unique view over the water and the Dom of Utrecht as well provides in a synthesis in the relationship between the garden and the interior space. The coherence and contrast of the design strengthens the authenticity of the monumental farmhouse.
In the painting by Willem Koekkoek “zonnige stadsgracht“, one can see a previous version of the house addition with pitched roof. This part has been replaced numerous times in the last centuries. The current conservatory expresses its own temporality and lightness.
Het ontwerp van deze serre is in groot contrast met het het monumentale huis aan de Vecht, net buiten het oude stadscentrum van Utrecht. De oude boerderij uit de 16e eeuw is gerenoveerd tot een modern huis. Het volume aan de noordkant omsluit de tuin en wordt visueel losgekoppeld van het monument.
Richting de tuin en het water is de serre volledig transparant. De ligging van de serre geeft het een uniek uitzicht over het water en de Dom van Utrecht. Deze zichtrelatie zorgt ook voor een synthese tussen de tuin en de binnenruimte. De samenhang en het contrast van het ontwerp versterken de authenticiteit van de monumentale boerderij.
In het schilderij “zonnige stadsgracht” van Willem Koekkoek is een vorige versie van de woning met een klompenhok met een schuin dak te zien. Dit deel is in de afgelopen eeuwen vele malen vervangen. De huidige serre drukt zijn eigen tijdelijkheid en lichtheid uit.
Collaboration
KM8
Credits
Client
Family Van den Akker
Address
Bemuurde Weerd, Utrecht
Total floor area
15 m2
Team
Patrick Fransen, Thys Schrey, Tim Loeters
Illustrations
NOAHH

