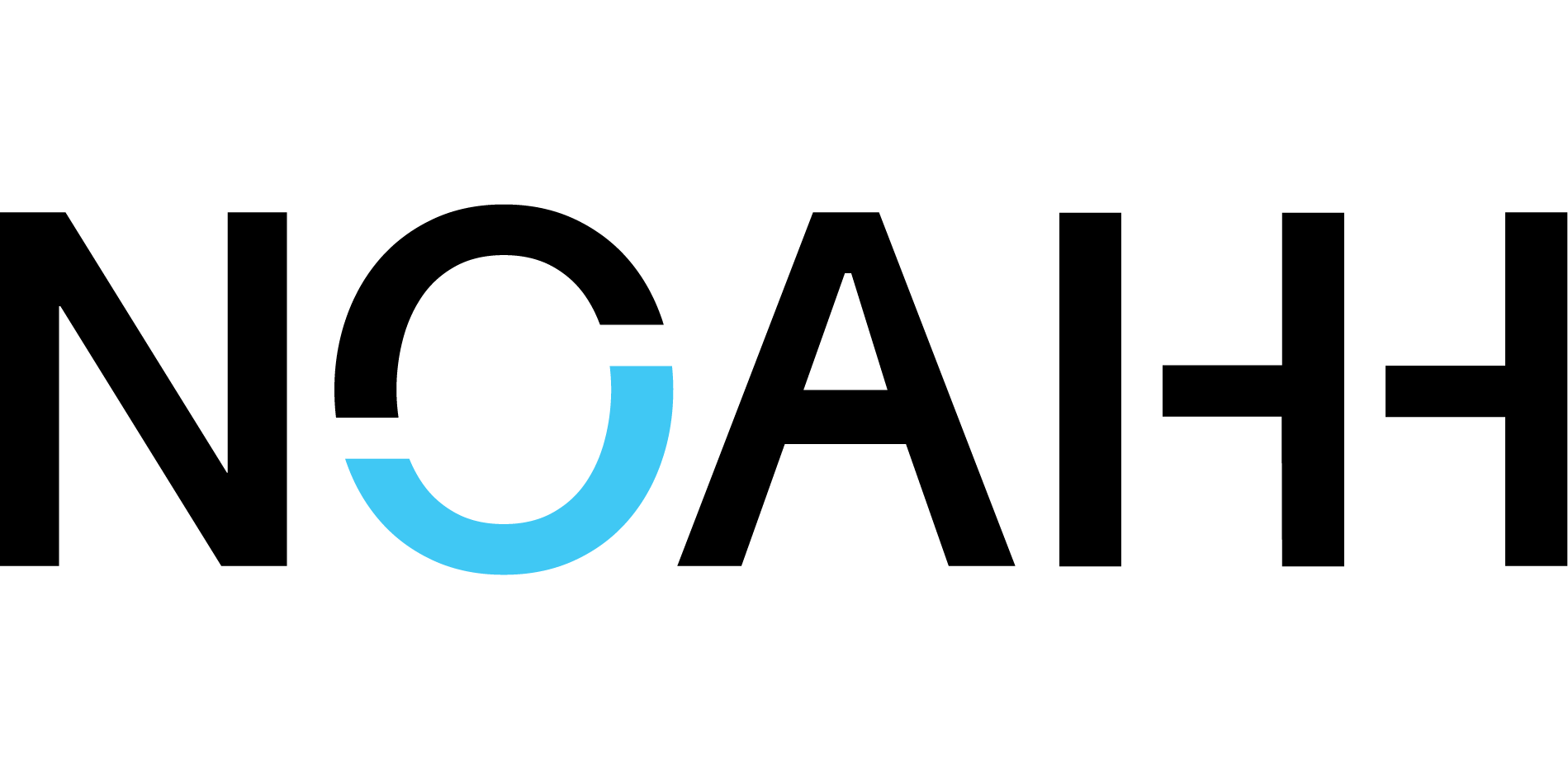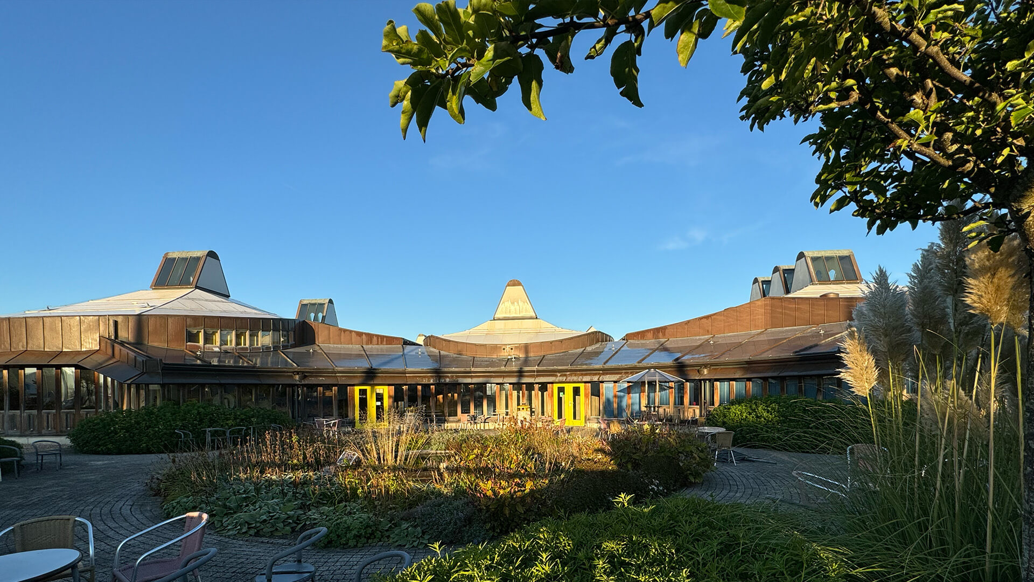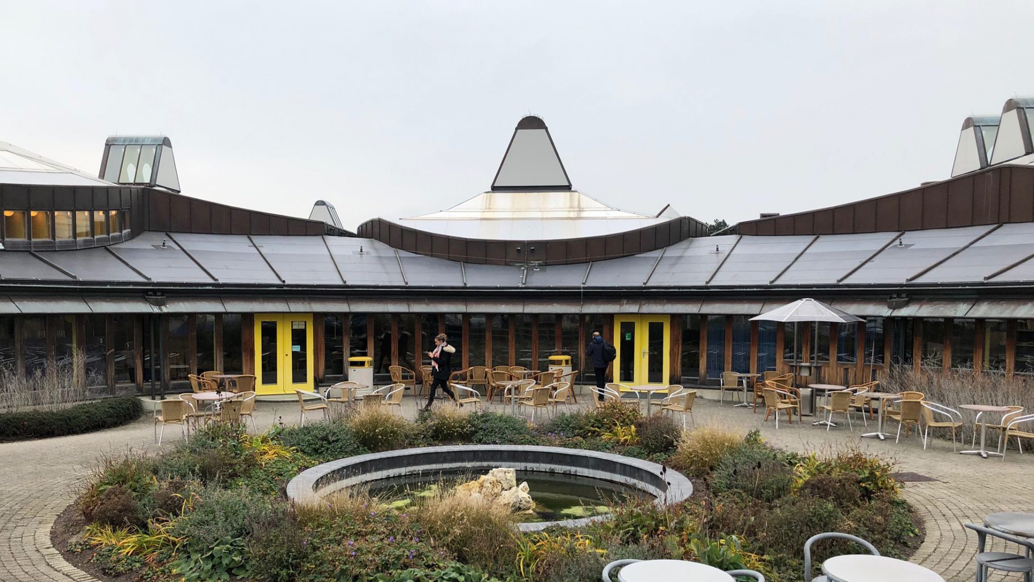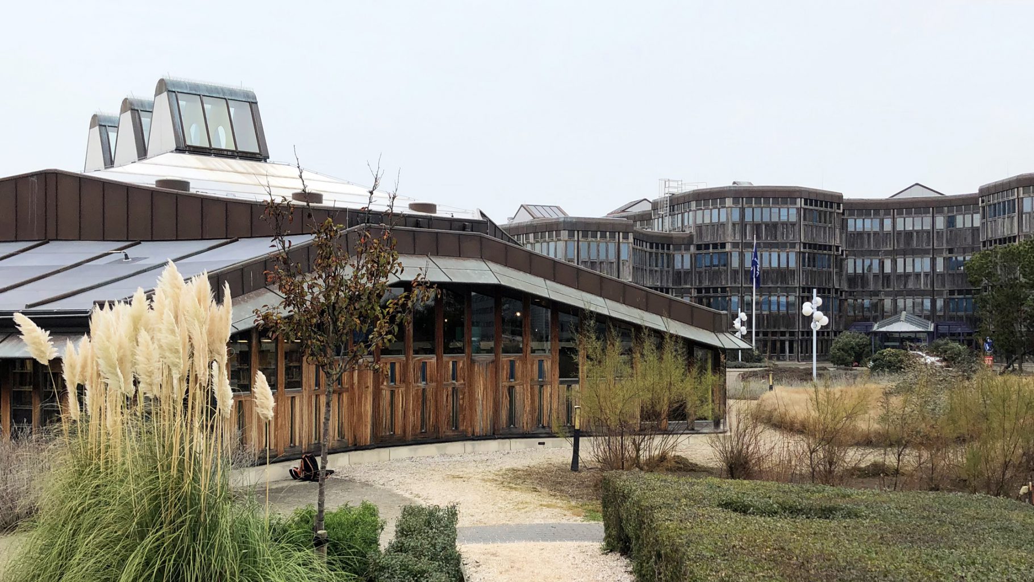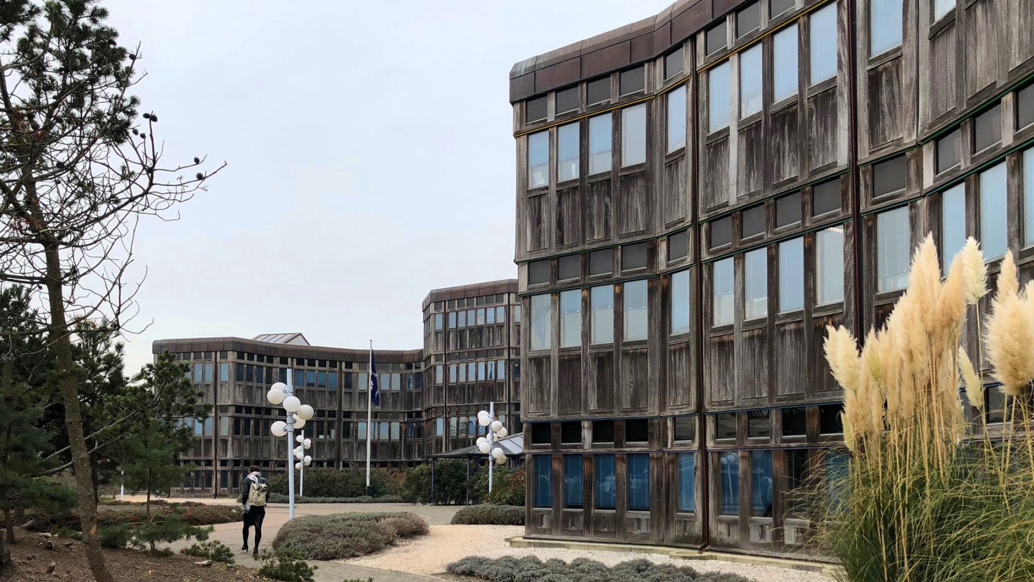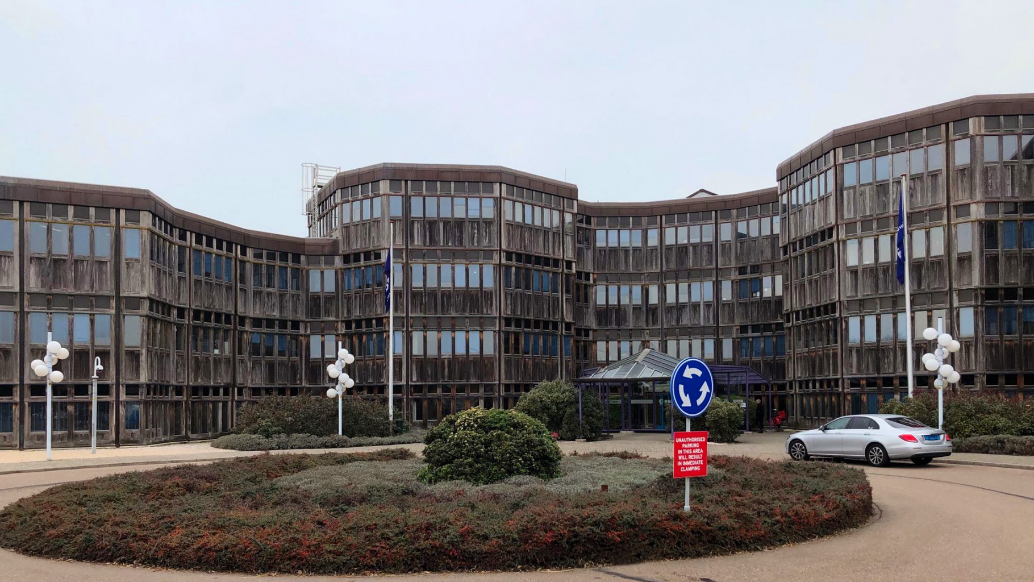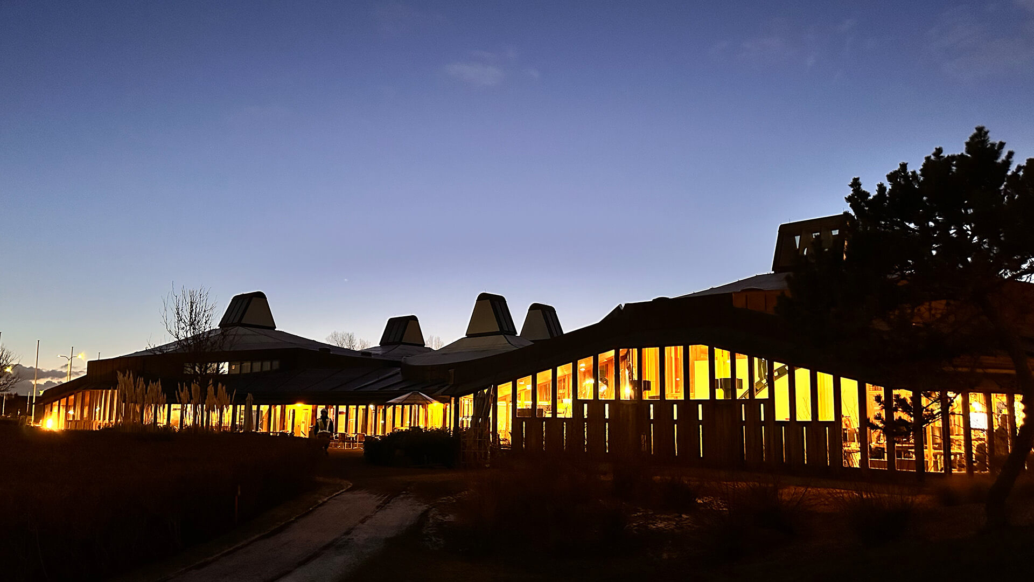NOAHH | Network Oriented Architecture has together with her Total Engineering partners, been selected, to design the transformation and renovation of two 16,000 m2 ESA buildings located in the European Space Research and Technology Center (ESTEC) in Noordwijk. The transformation of the zone A buildings is a continuation of the design for ESA’s International Meeting Facility building. The two buildings were originally designed in 1989 by the renowned architect Aldo van Eyck. Our design distinguishes itself in the field of total engineering and social interaction and gives a new impulse in the context of Van Eyck with distinguishing interventions. The focus lies on transforming and renovating the 35-year-old Aldo van Eyck buildings into modern buildings that are highly flexible with a 24/7 use – now and in the future, attractive for a new generation of talent, where the needs of the individual user of the building are pivotal. The complete MEP installations as well as the office layout and design is completely renewed. The buildings have a wavy, non-linear open structure and will make use of sustainable materials, referring to the spatial vision of ESA as well as the tides and the surrounding dune landscape.
NOAHH | Network Oriented Architecture heeft de total engineering ontwerpopdracht verworven om samen met haar Total Engineering partners een ontwerp te maken voor de transformatie en renovatie van twee 16.000 m2 grote gebouwen van ESA op de locatie van de European Space Research and Technology Centre (ESTEC) in het duinlandschap van Noordwijk, in 1989 ontworpen door de architect Aldo van Eyck. De transformatie van deze gebouwen (zone A) geeft in samenhang met ESTEC’s nieuwe congresgebouw voor internationale vergaderfaciliteiten ESA veel meer flexibiliteit en mogelijkheden voor kennisuitwisseling en flexibel werken. Ons ontwerp onderscheidt zich op het gebied van total engineering en sociale interactie. De focus ligt op het transformeren en renoveren van de 35 jaar oude Aldo van Eyck gebouwen tot moderne gebouwen – nu en in de toekomst, aantrekkelijk voor een nieuwe generatie toptalent, waar de individuele gebruiker van het gebouw centraal staat en waar een 24/7 gebruik mogelijk is. Het volledige kantoorontwerp als ook alle installaties worden vernieuwd. Dit levert een duurzaam en zeer flexibel te gebruiken kantoorgebouw op. De gebouwen hebben een golvende, niet-lineaire open structuur en een natuurlijk, duurzaam materiaalgebruik, daarbij verwijzend naar de ruimtelijke visie van ESA alsmede de getijden en de landschappelijke ligging van het complex in de duinen van Noordwijk.
PUBLICATIONS
Bouwwereld #2/2022 | rubriek Supergaaf: voorzieningengebouw ESA-ESTEC tijdloos| 28.03.2022
Architectenweb | Ontwerpteam NOAHH wint transformatie-renovatie opdracht gebouwen ESA | 04.12.2018
De Architect | Ontwerpteam NOAHH transformeert en renoveert Van Eyck’s ESA gebouwen | 04.12.2018
ArchitectuurNL | NOAHH transformeert ESA gebouwen Aldo van Eyck | 04.12.2018
COLLABORATION
phase II: Sweco, Stevens van Dijck, IBS, Pieters Bouwtechniek.
phase I: Deerns, Pieters Bouwtechniek, Bremen Bouwadvies.
masterplan and concept design: DGMR, Bremen Bouwadvies, Ravenkop, CULD.
CREDITS
Address
Noordwijk
Total floor area
8.250 m2 offices and 7.560 m2 restaurant and conference centre
Client
European Space Agency (ESA)
Team
Patrick Fransen, Loes Thijssen, Geert Mol, Alvaro Laanen Baca, Frank Schulze, Sjouke Posthumus, Bawar Tanay, Daan van Westen, Ekaitz Cachorro, Ibon Bascones, Kay Bos, Edin Buitenhuis, Daniella Patsalos, Ilse Bakker, Stephanie Lama, Anna Odulinska, Alena Ulasava, Magdalena Nalepa, Irina Margarit, Lucas Pissetti, Stefano Hu, Unai Oraa Gallestegui, Xiaozhu Huang.
Illustrations
Herman van Doorn, NOAHH

