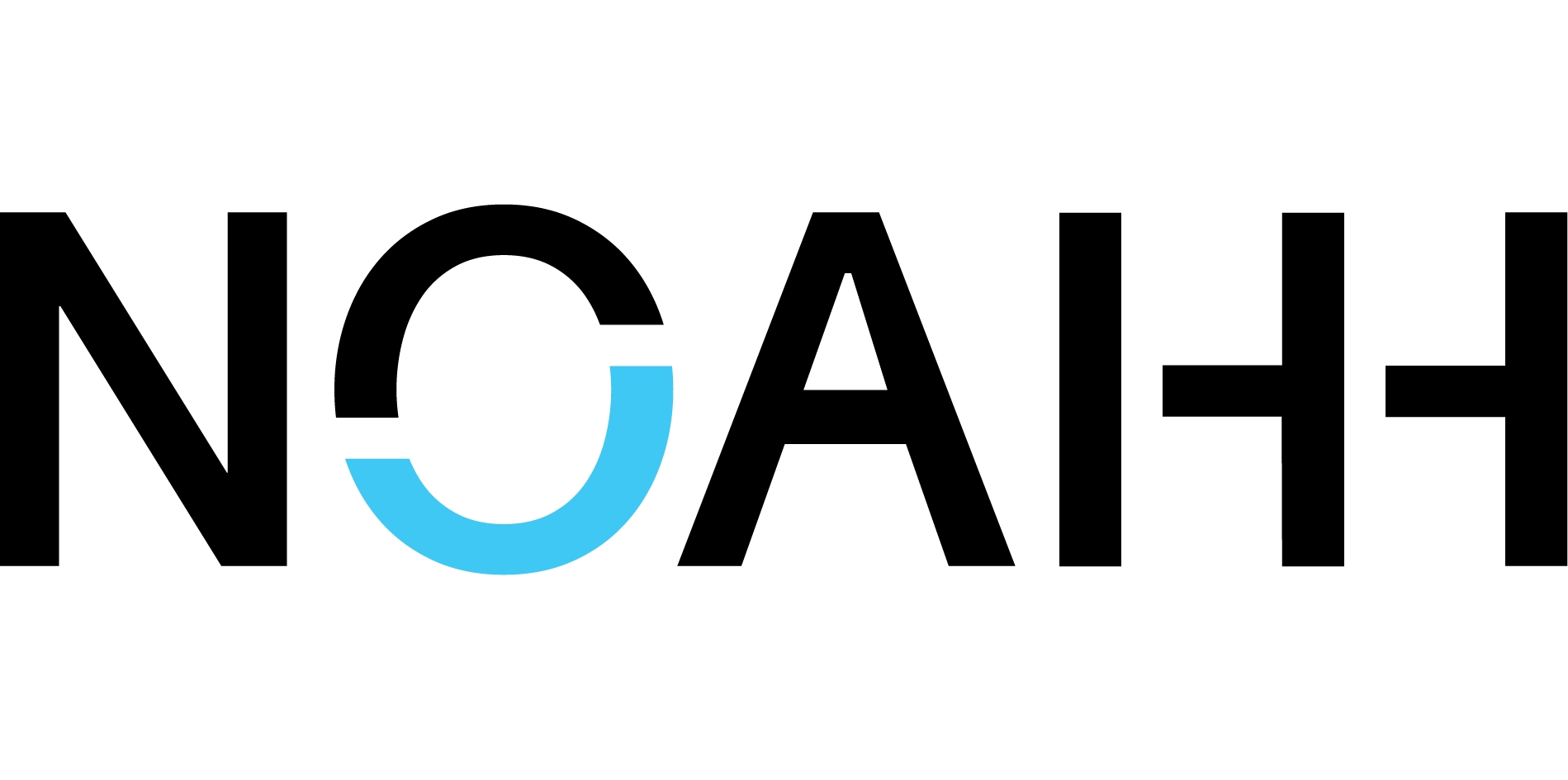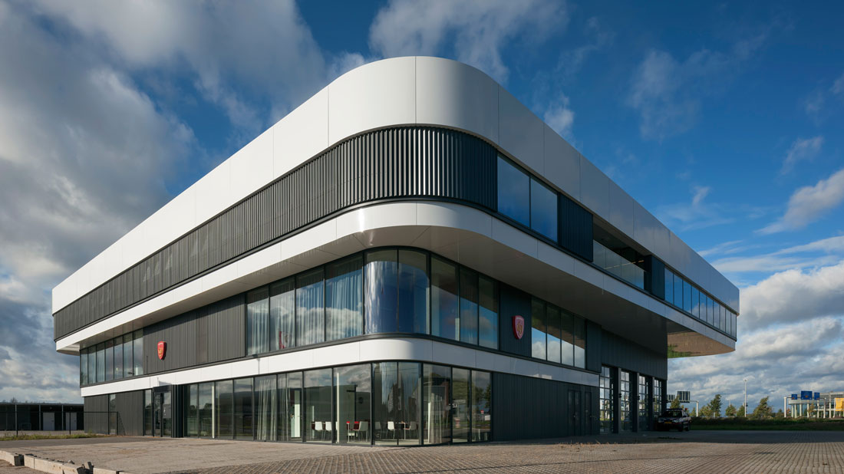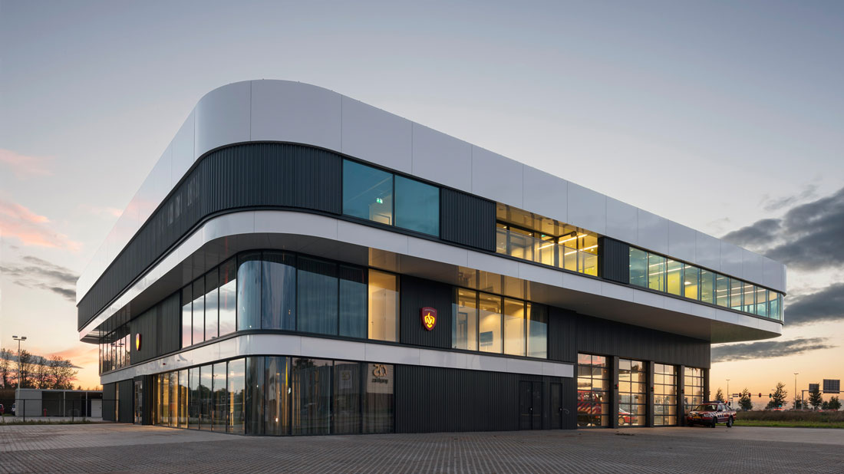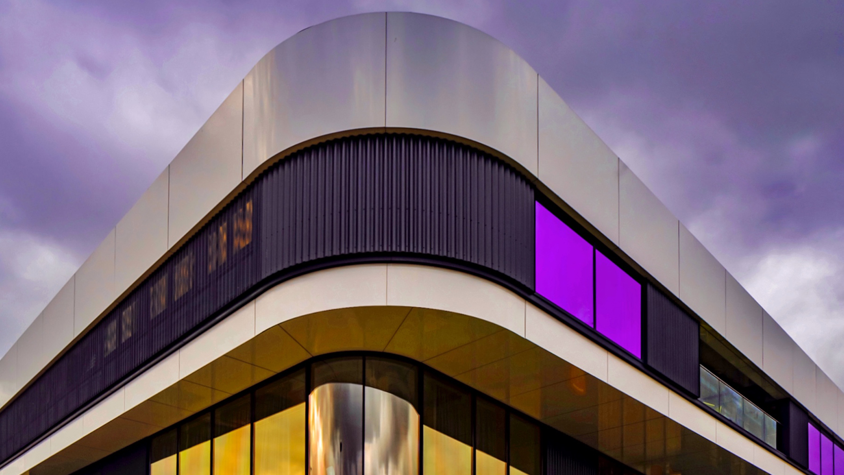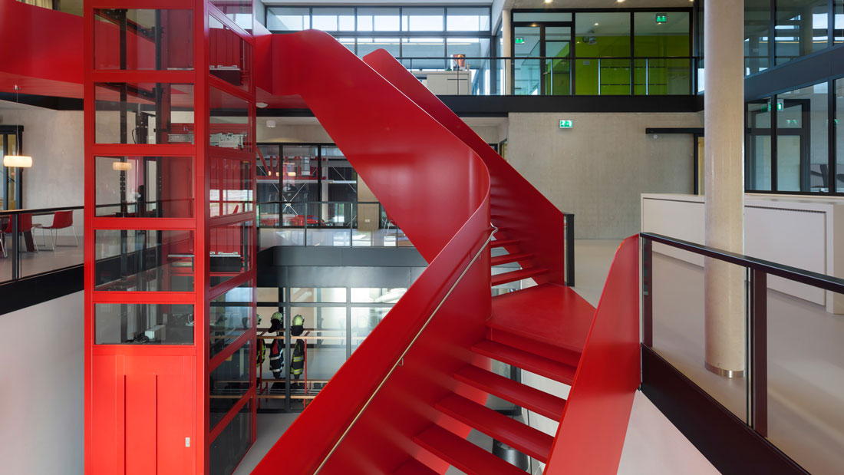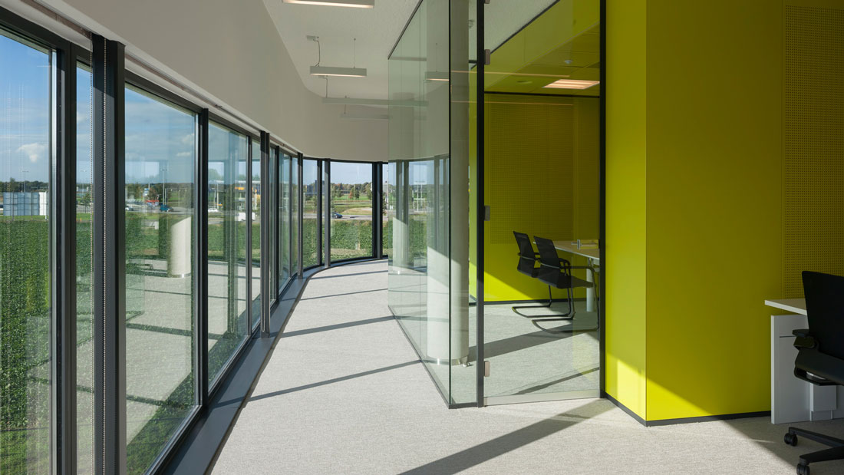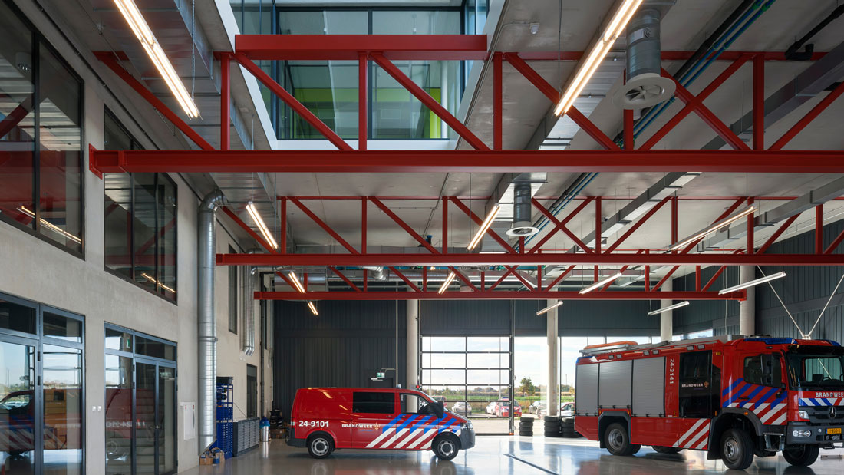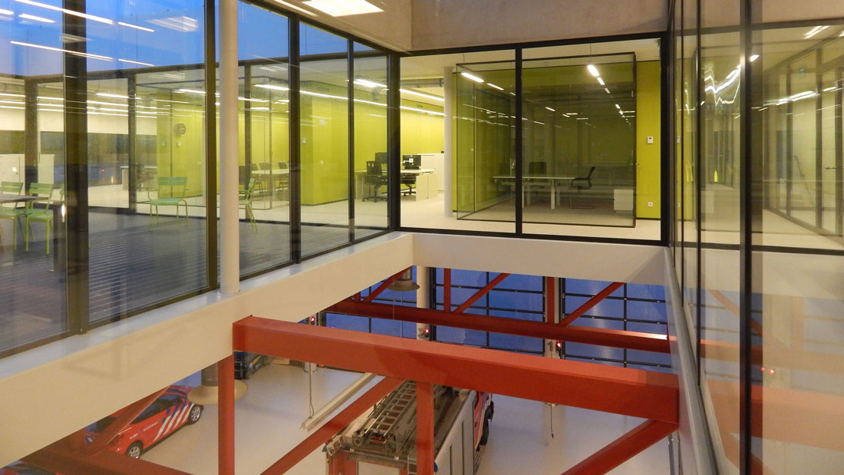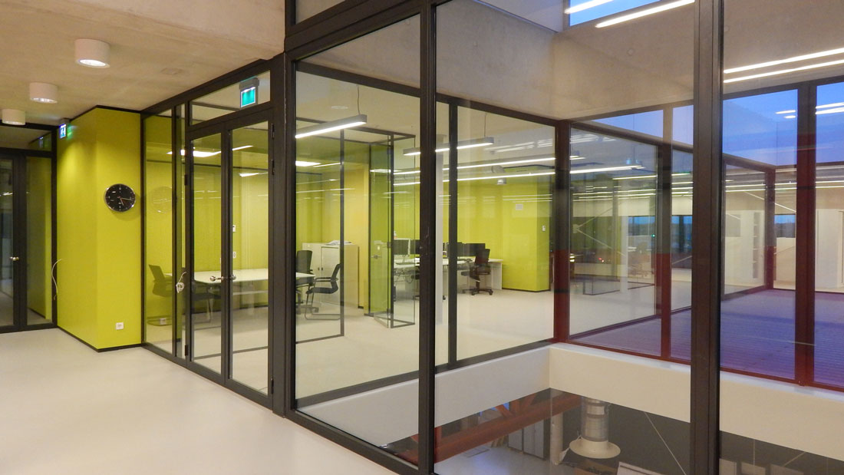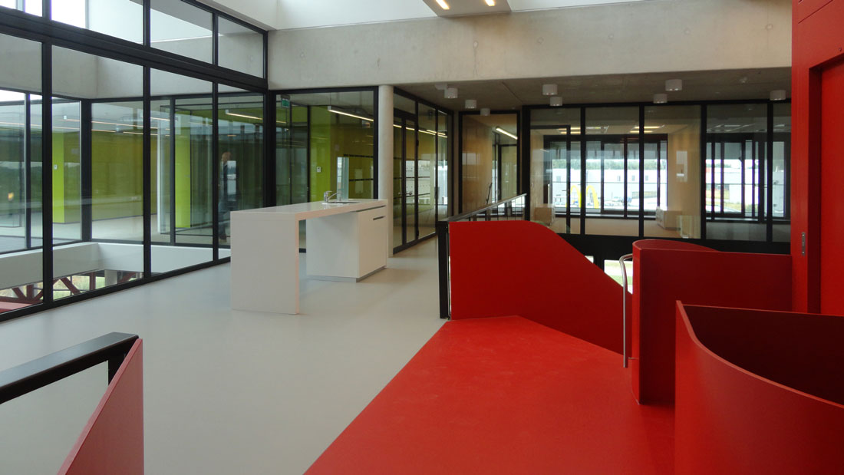The new fire station Sittard-Geleen will be built on an important location in the city: across the stadium as if the building was pushed forward in the new urban plan of the sports area and ‘Fortuna business area’. It is a building clearly visible from all sides, a building with no rear. We conceived the building as a pavilion in the green context.
The basic design of the building consists of a clear functional organization. The building counts four functionally distinct parts: the garage, the office, the living room area and sleeping compartment, the sport facilities. Each one with its own compartment within the building. Inside the building is a good overview and contact between the different parts by a central atrium and because of the use of many glass walls. The office is part of a free format around islands of consulting rooms and quiet working areas.
De nieuwe brandweerkazerne van Sittard staat op een prominente plek in de stad: schuin tegenover het stadion, als ware het een vooruitgeschoven gebouw in het nieuwe stedenbouwkundig plan van de sportzone en Fortuna bedrijvenstad. Het is een gebouw dat goed zichtbaar is van alle kanten, een gebouw zonder achterkant. We hebben het gebouw opgevat als een paviljoen in de groene context van de toekomstige sportcampus. De gevel is karakteristiek door de gladde aluminiumhuid afgewisseld met zones met puien en geribbelde beplating. De afgeronde hoeken en opeenstapeling van verdiepingen met wisselende maat geven het gebouw een kloeke uitstraling. Alle ruimten liggen rondom een centrale vide en een inpandige patio. Dit maakt een flexibele indeling gemakkelijk mogelijk.
CREDITS
Address
Zurichstraat / Lissabonlaan, Sittard
Total floor area
2.956 m2
Client
Fire Brigade Sittard-Geleen
Team
Patrick Fransen, Paul van Dijk, Francine van Loon,
Ivo Brandes, Reijer Pielkenrood, Harm Freymuth, Hein van der Lingen
Interior design
Francine van Loon
Photographer
Ducio Malagamba, John Lewis Marshall, Patrick Fransen
