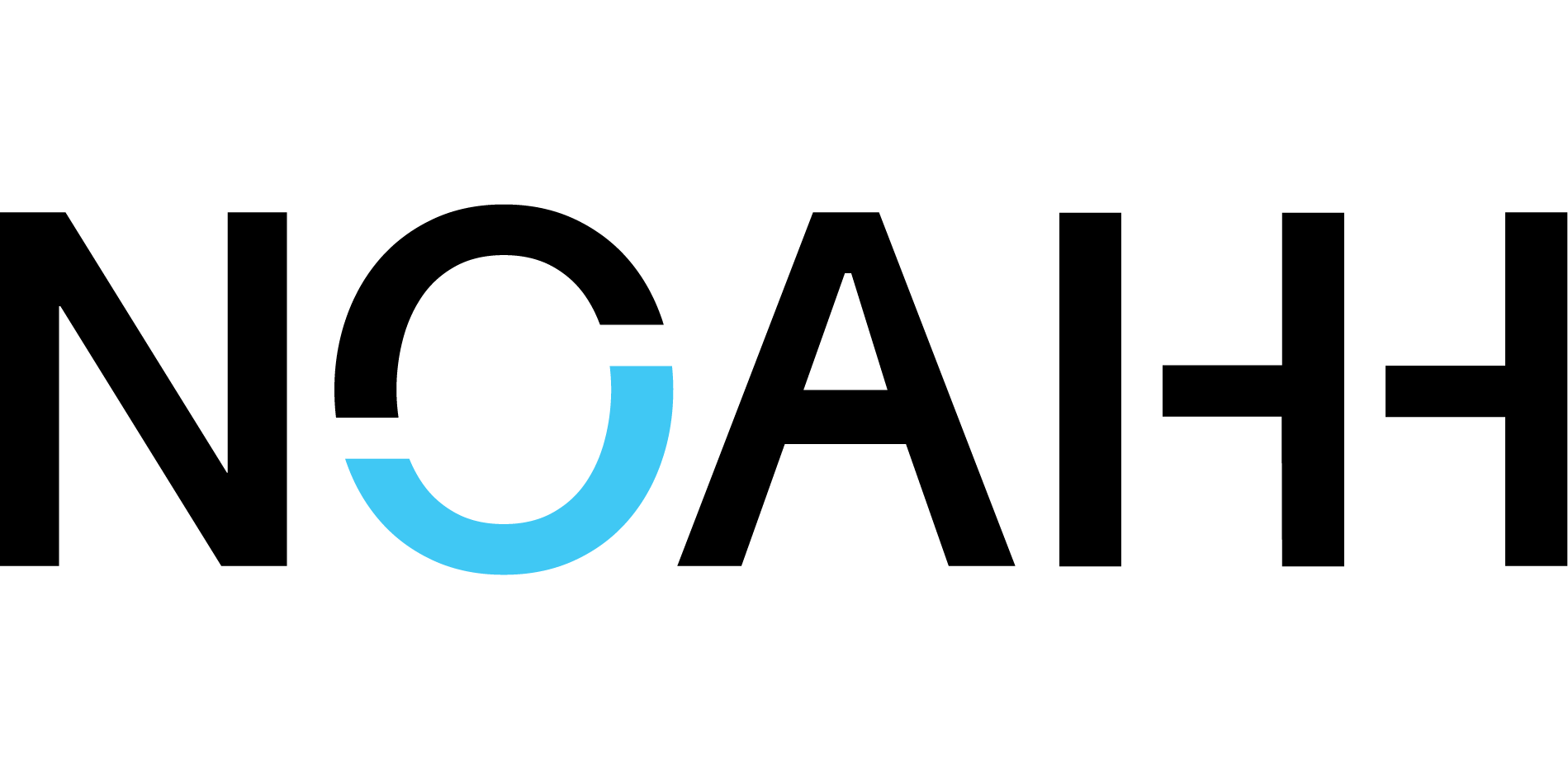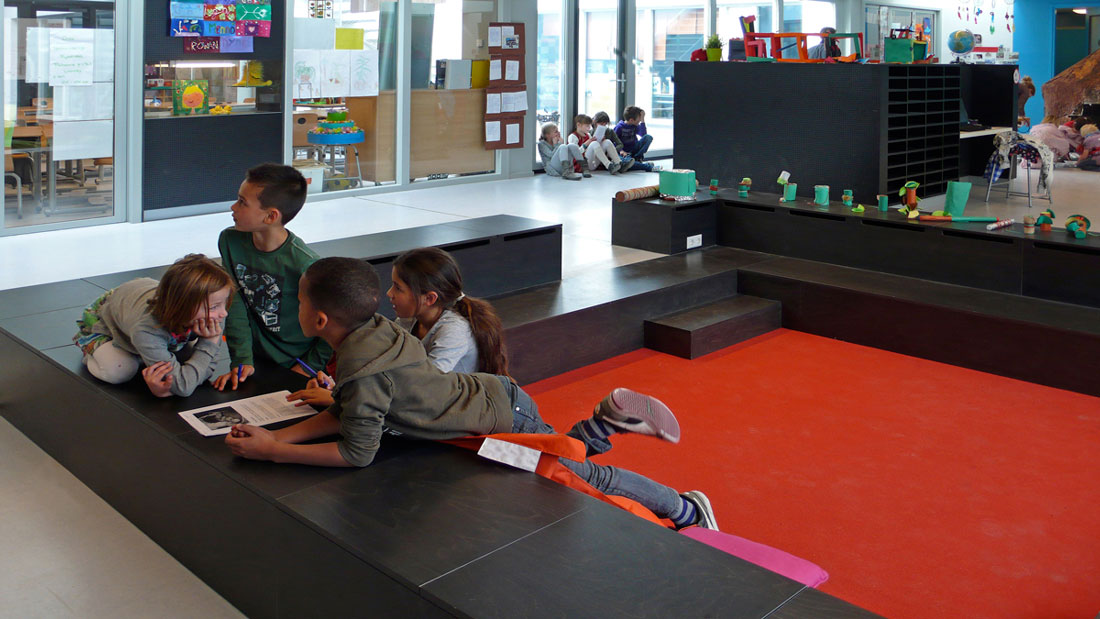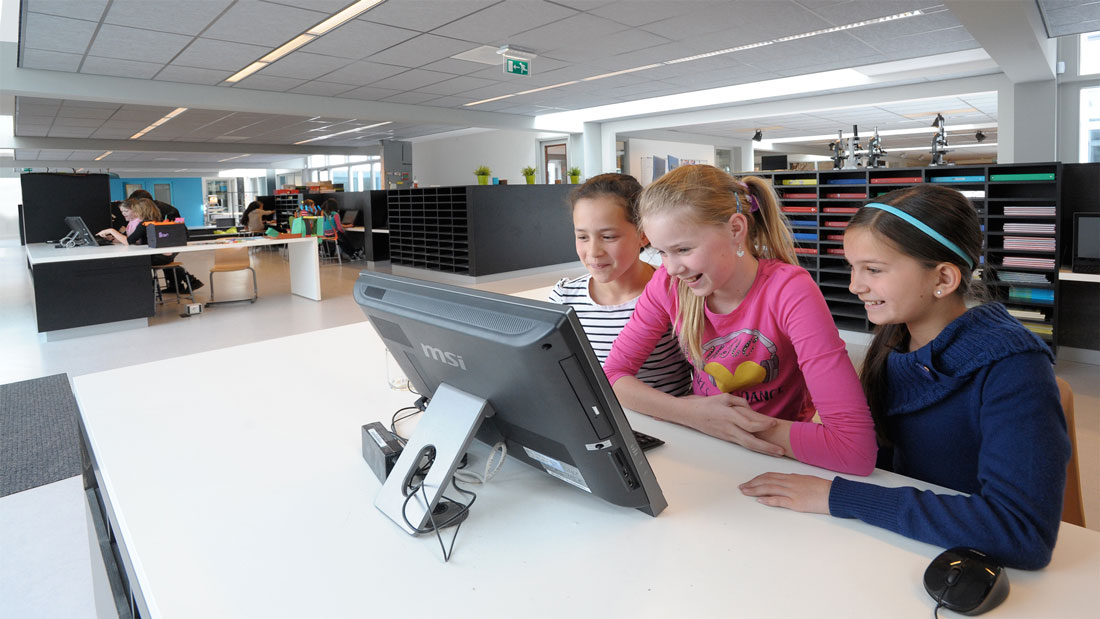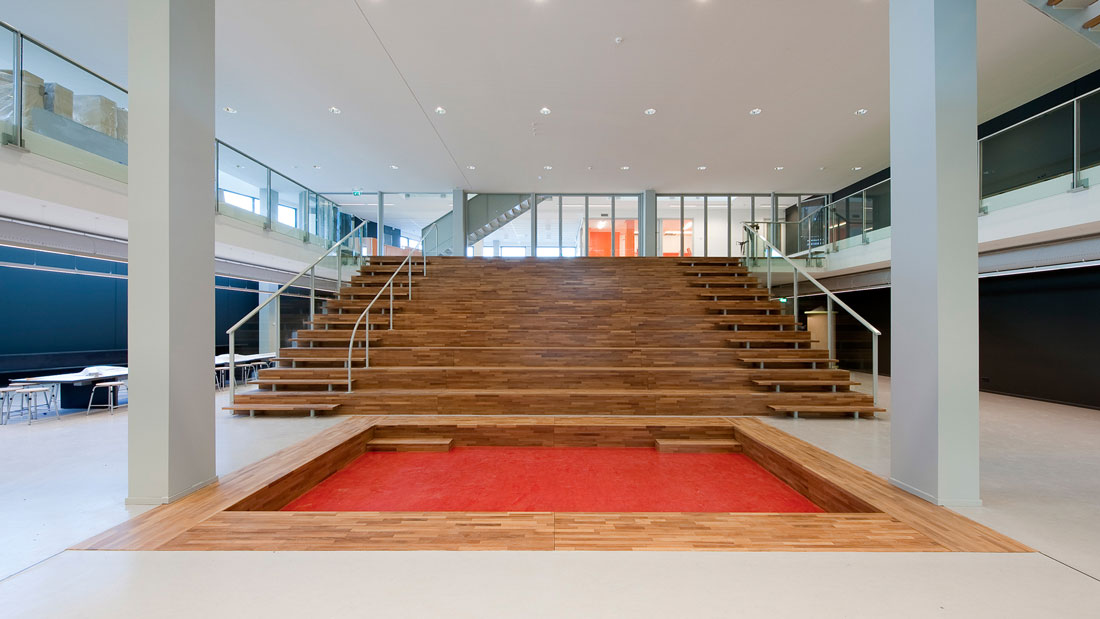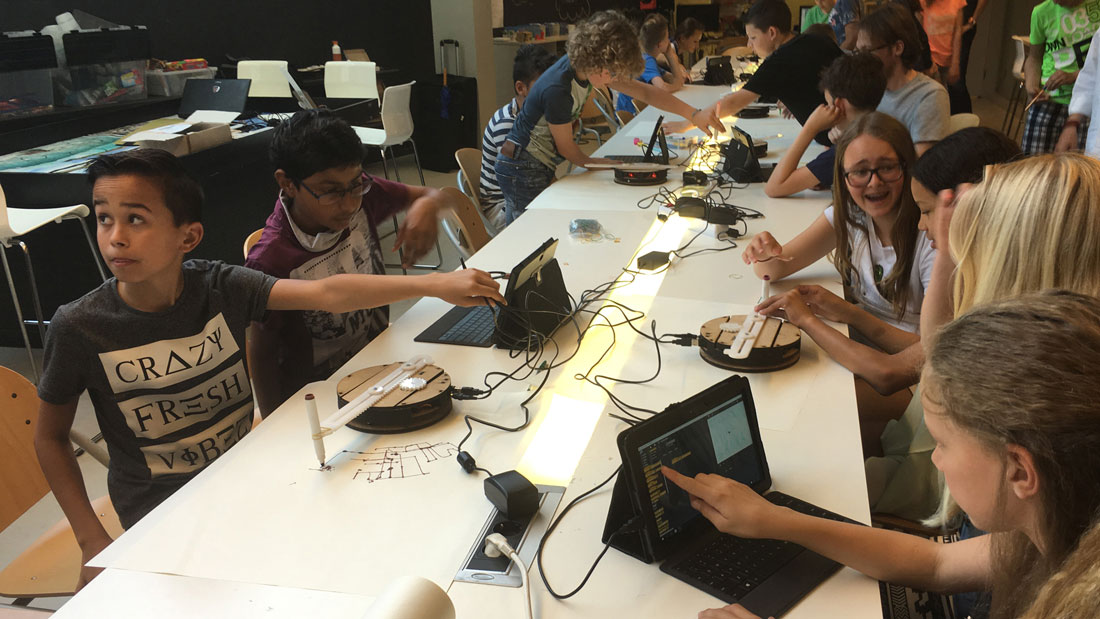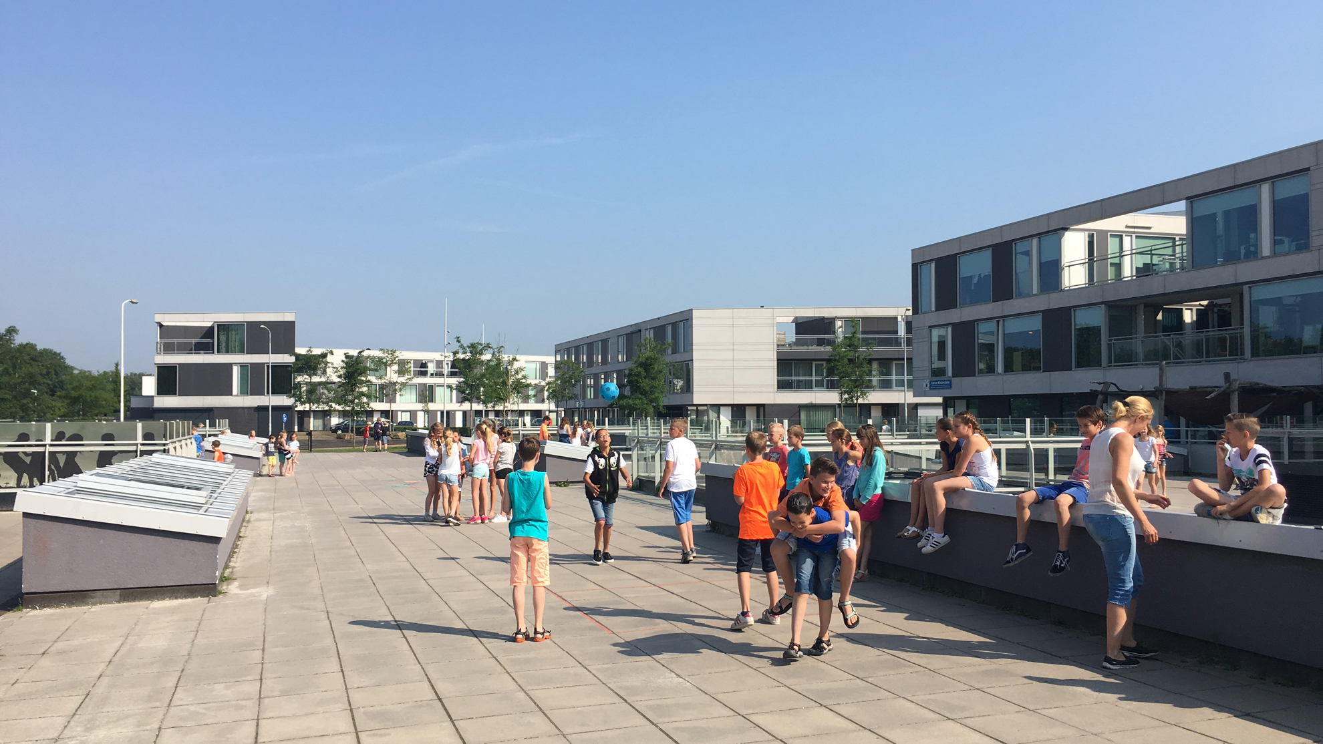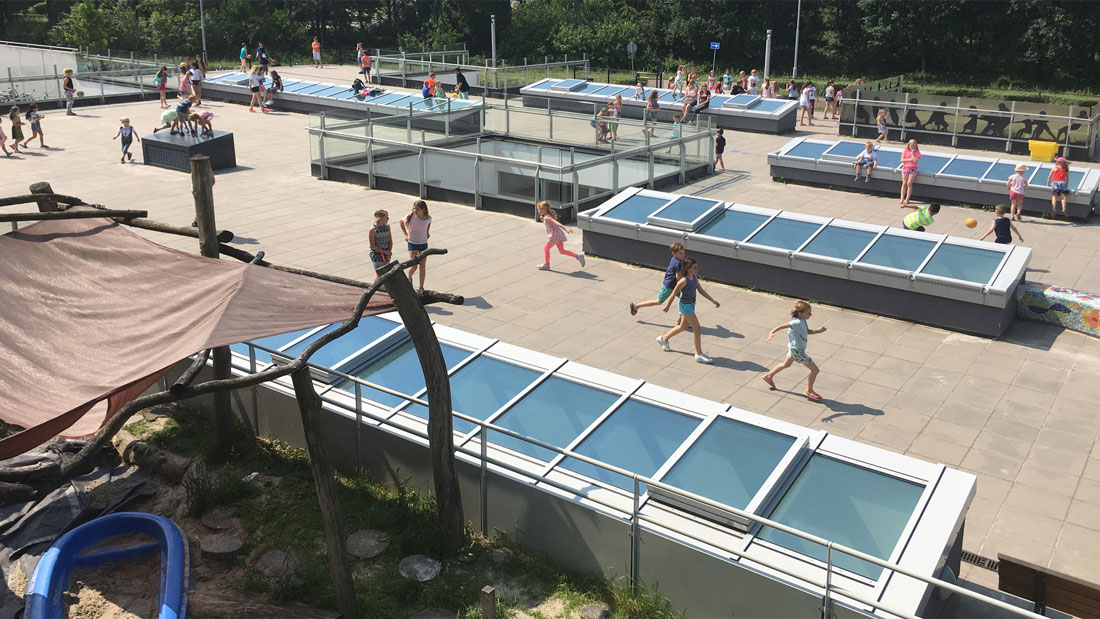This school shows how it became a successful neighbourhood centre and innovative learning space. The main idea of the school is conceived on the organizational structure of a market hall. In this school students no longer have their own classroom but share dedicated spaces for specific activities. Just as at the market hall, there is also a neighbourhood-café for students and parents.
Waterrijk primary school is not a self-contained building, it is linked to and incorporated into a residential block in a more comprehensive housing plan also designed by us. The upper floors accommodate a part of the extended school programme. If pupil numbers decline, this section can be converted for residential use after all. A neighbourhood centre with a café-like meeting-place is also part of the school programme, so that school and neighbourhood activities can share the same facilities.
The major part of the school is sunken below ground level and provided with a constant stream of daylight through inner courtyards (each of them positioned between two classrooms) and through elongated skylights above the more informal learning areas. Strips of classrooms are interrupted by these more informal areas: the learning streets. The learning streets are designed entirely to serve educational needs. They contain sunken sitting areas, conversation pits, ‘help desks’, small theatre-like enclosed areas, small kitchens and other facilities for all to use. The concertina doors of the classrooms can be opened up to create a single continuous learning landscape. The playground on the roof is also accessible to children from the surrounding neighbourhood. This school shows how a school can become not only an innovative learning space but also fully integrated in the neighbourhood. This is based on the idea of the school itself with its motto: “playing, integrating and learning.”
De MFA Waterrijk is geen autonoom gebouw, maar is onderdeel van een eveneens door ons ontworpen woningblok. Het grootste deel van de school bestaat uit een verdiept aangelegd leerlandschap. Het leerlandschap krijgt daglicht via patio’s, steeds tussen twee klaslokalen en via langgerekte daklichten boven de leerstraten. De leerstraten staan geheel in dienst van het onderwijs. Ze bevatten verzonken gedeelten, helpdesks, kleine theaterachtige besloten plekken, ‘keukentjes’ en andere door allen te gebruiken faciliteiten. Het dak dient als speelplein. Een groot deel van het gebouw laat zich gemakkelijk transformeren tot woningen als dat in de toekomst nodig is.
Collaboration
Architectuurstudio HH (Herman Hertzberger with Patrick Fransen (now NOAHH))
Credits
Program
primary school, pre-school play group, childcare, gym
Total floor area
6.090 m2 (educational part: 4.695 m2)
Client
SKPO Eindhoven
Team
Jos Halfweeg, Reijer Pielkenrood, Francine van Loon, Zina Al Edany, Carloes Pollemans
Photography
AHH, Herman van Doorn, Scoop photography, Herman Hertzberger, Patrick Fransen

