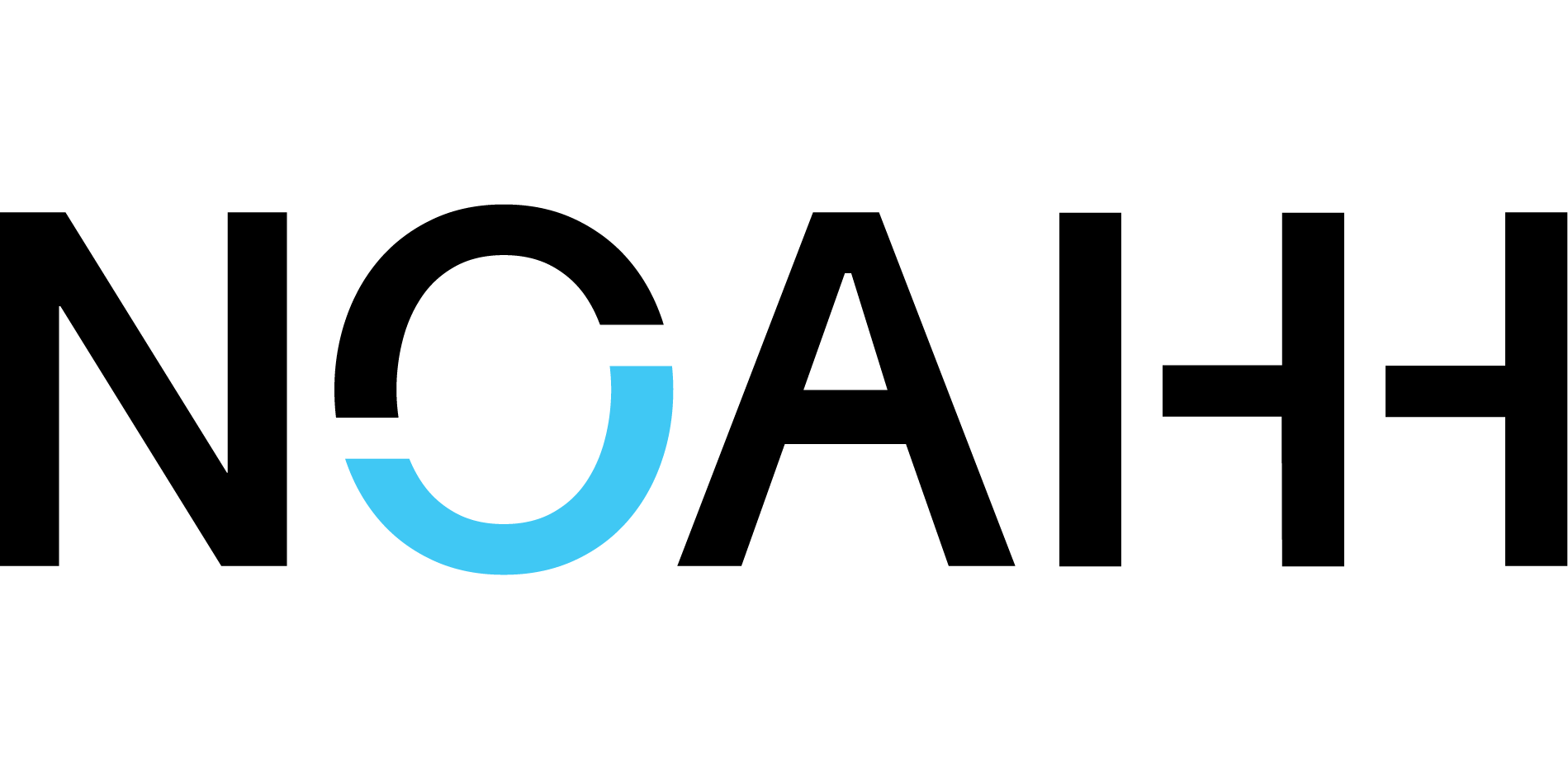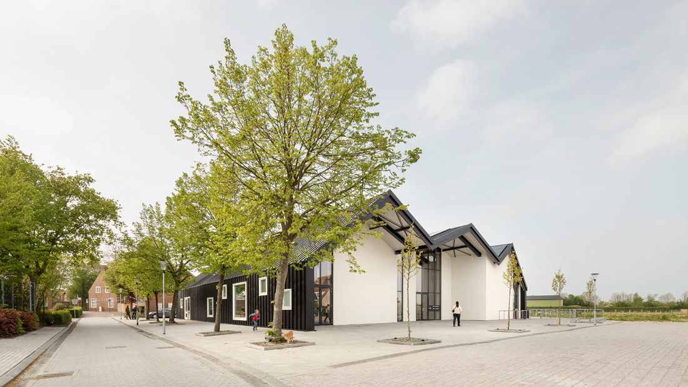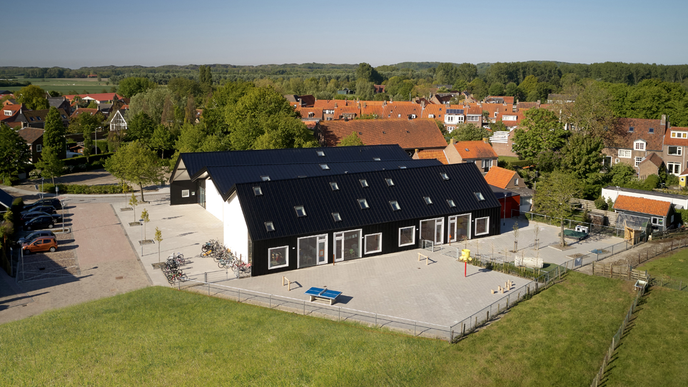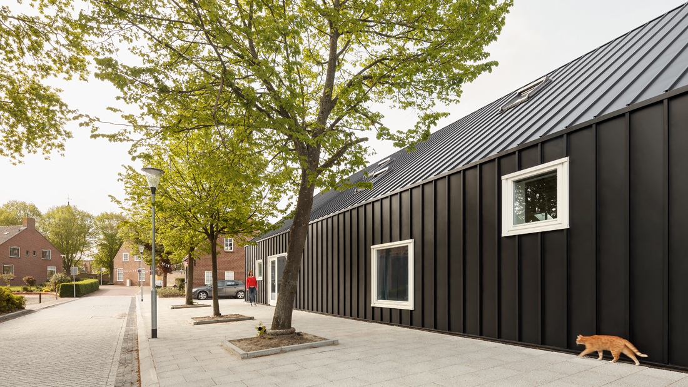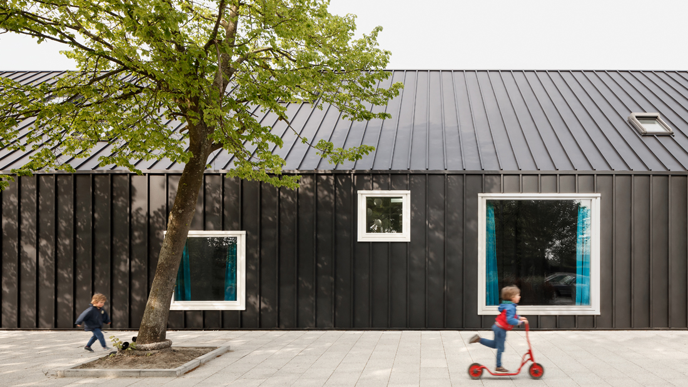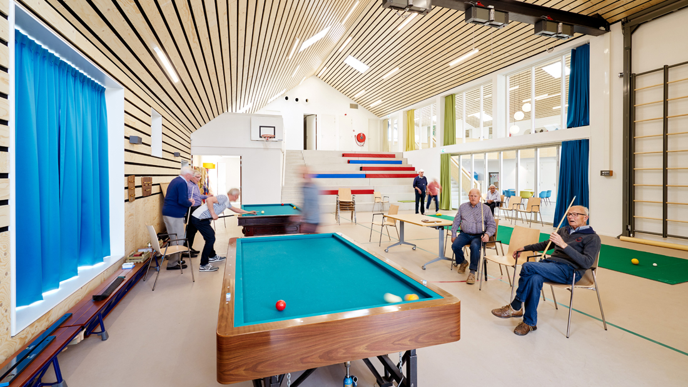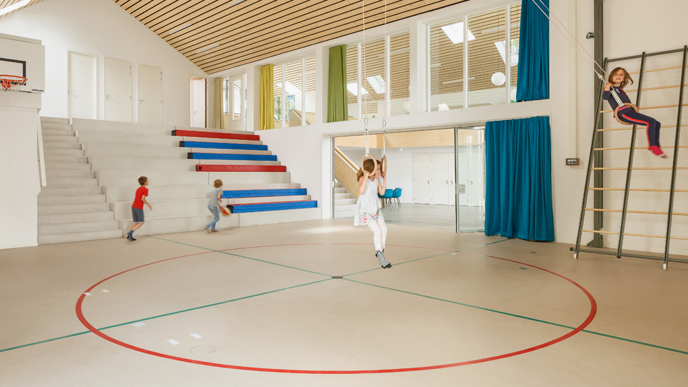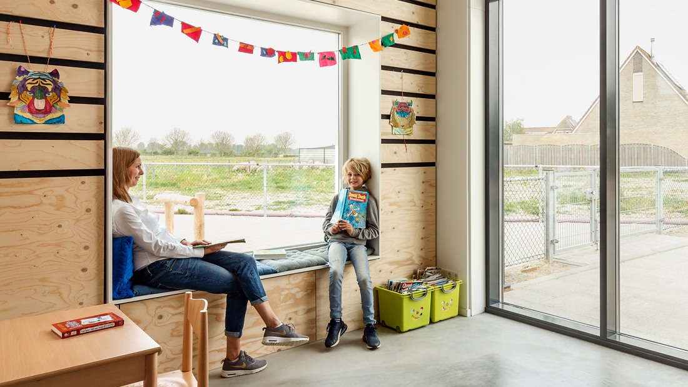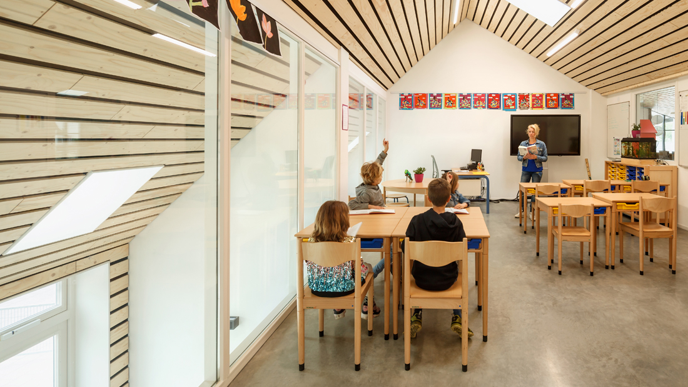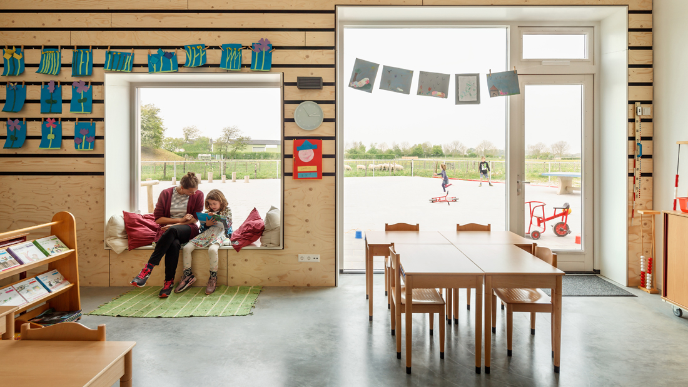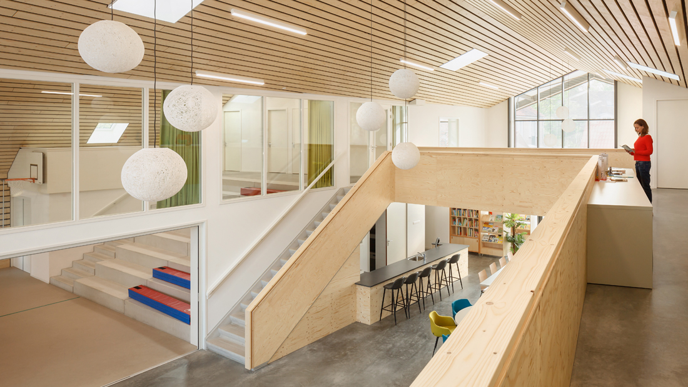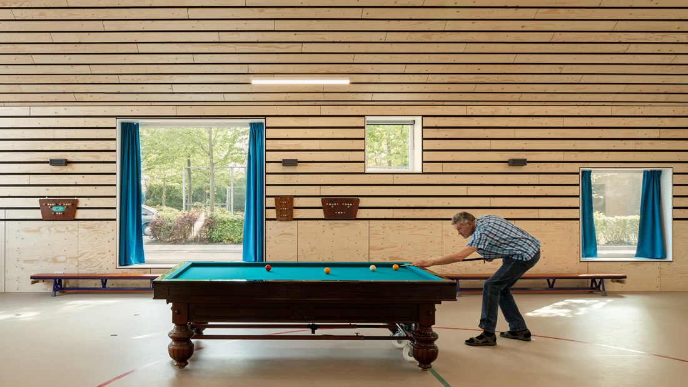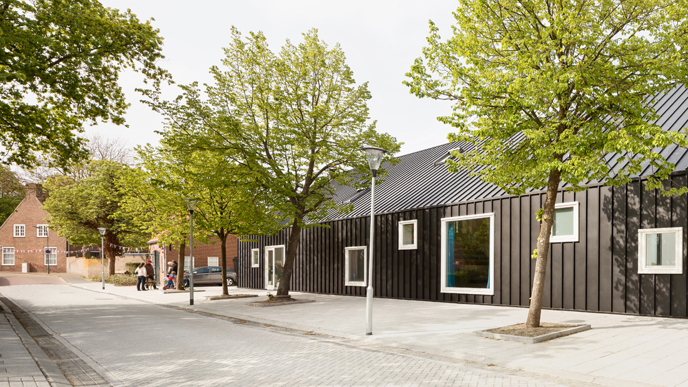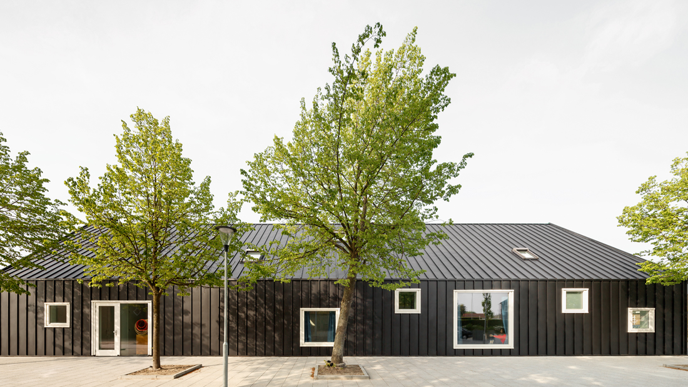The multifunctional accommodation ‘Onderdak’ in Biggekerke, the Netherlands, hosts a community center and a small primary school. The building is located in a small historical hamlet, facing the Dutch ‘polder’ landscape. We have done research on the morphology of the small village of Biggekerke, which has led to the scale of the existing farm sheds being implemented in the new building. The corrugated embracing roof was inspired by local historical farm sheds and is composed of steel plates with aluminum coating, on top of which solar panels are placed. The central part of the building comprises an auditorium, a foyer with a grandstand staircase and a large walkway connecting all the spaces in the building. The building has large windows on both sides and natural daylight enters through the skylights. The building acts as a market hall, accommodating all cultural, social and educational activities of the village, and has become the beating heart of the community – a place where people can connect and spend quality time together.
The building is energy neutral and it is designed in an innovative way in order to enable the transformation from school classrooms to four residential care homes when this might be necessary in the future. This is due to the fact that these rural areas in Zeeland are de-densifying and the primary school is expected to close in fifteen years. NOAHH believes that the viability of these regions should be preserved, and this building is a beautiful example how to design a building with the future in mind, as we believes it is imperative to design flexible structures that can adapt to future developments and different usage.MFA Onderdak is nominated for ‘Best School building of the Year’ by Architectenweb.
De MFA Biggekerke, ‘Onderdak’ biedt onderdak aan een dorpshuis en een kleine school. Het gebouw staat aan de rand van een kleine karakteristieke oude dorpskern. Anderzijds grenst de locatie aan het Walchers landschap. In de morfologie van het dorp hebben we gezocht naar een passende korrelgrootte en deze gevonden in de schaal van de boerderijschuren. Het concept van het gebouw werkt als een markthal waarbij een geplooid overhuivend dak, refererend naar historische boerderijen, onderdak biedt aan alle culturele, sociale en educatieve dorpsactiviteiten. De school is zodanig ontworpen dat ze gemakkelijk geheel of gedeeltelijk omgebouwd kan worden naar woningen. Duurzaamheid een belangrijke leidraad geweest in het ontwerp; de MFA is als nul-op-de-meter-gebouw gerealiseerd. Dit betekent dat het gebouw uitermate goed geïsoleerd is en er voorzieningen zijn in het gebouw waardoor het gebouw elektrisch verwarmd wordt. Daarnaast is er bij de bouw gebruik gemaakt van duurzame materialen die hergebruikt kunnen worden.MFA Onderdak was genomineerd voor ‘Beste schoolgebouw van het jaar 2019’ door Architectenweb.
PUBLICATIONS
Archello | A Building fit for Tomorrow’s World | 15.12.2020
Schooldomein | Schoolgebouw van het jaar 2019 | 01.12.2019
Architectenweb | Nominaties ‘Schoolgebouw van het jaar 2019’ bekend | 18.09.2019
ArchitectuurNL | NOAHH ontwerpt op krimp | 17.09.2019
De Architect | ARC19: MFA Onderdak
De Architect | MFA Onderdak in Biggekerke door NOAHH opgeleverd | 21.06.2019
ArchitectuurNL | MFA Onderdak gebouwd voor de toekomst | 20.06.2019
Architectenweb | School annex dorpshuis ontworpen op de krimp | 22.05.209
Omroep Zeeland | Biggekerke is bijna klaar voor de toekomst | 14.01.2019
NU.NL | Bouw multifunctionele accommodatie Biggekerke begint | 16.03.2018
Middelburgse & Veerse Bode | Onderdak, nieuw multifunctioneel centrum in Biggekerke, geopend | 14.02.2019
CREDITS
Address
Schuitvlotstraat 10, Biggekerke
Total floor area
1.500 m2
Client
Zeeuwland
Team
Patrick Fransen, Aafke de Bode, Marielle Wetter, Barbara Busslinger, Bilal Karaburun, Ashkan Hashemkhani, Rimaan Aldujaili, Alexander van Nalta, Blaz Solar
Photos
Katja Effting

