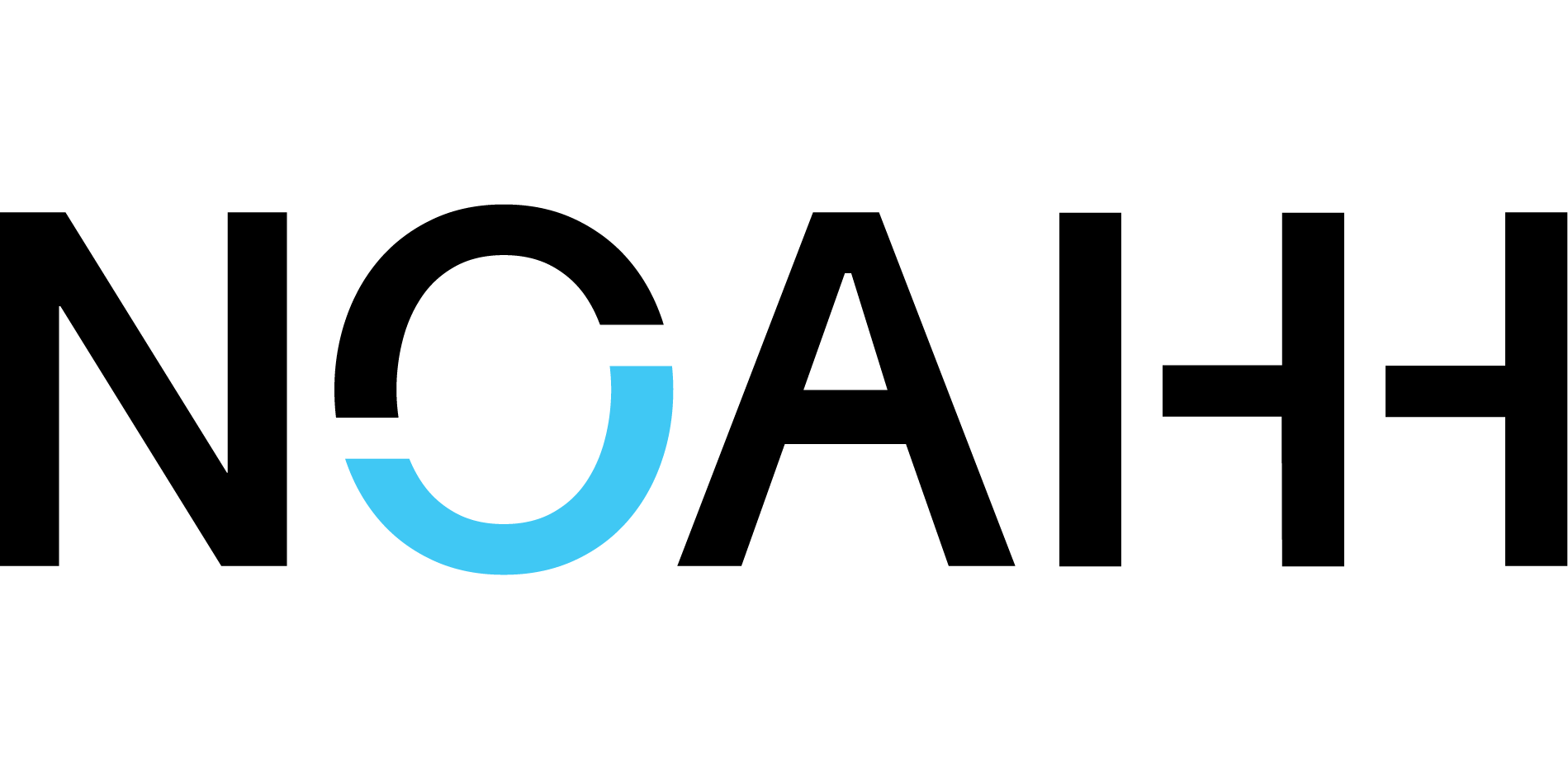In a lush green landscape surrounded by low-rise housing, MFC Doelum is designed as the social heart for the community of Renkum. It is a place for everyone; a place to meet for sports and culture as well as a place that enriches public life and enhances social coherence in the neighbourhood. The building hosts up to 26 users, and the central reception area seamlessly connects all the different facilities, users and visitors. Optimal use was made of the local landscape, meticulously blending the light mixed-coloured building into the surrounding countryside and skilfully integrating the height differences in the terrain. The building is divided into three volumes – each slightly shifted in relation to the other – and has a human scale, despite its ambitious programme of activities.
• Winner of the ARC18 interior awards.
• Nominated for BNA best-building-of-the-year Award 2018 in category social interaction
• Featured in Architecture Yearbook: ‘Under Pressure: Architecture in the Netherlands 2018-2019
In een weelderig landschap omringd door kleinschalige woningbouw, zorgvuldig inpast in het glooiende terrein, is MFC Doelum ontworpen als sociaal hart voor de gemeenschap Renkum. Het complex bestaat uit een breed scala aan sport-, cultuur-, horeca- en werkfaciliteiten en biedt huisvesting aan 26 verenigingen. Het is een plek waar de kracht van het collectief in balans is met individuele expressie; een plek die het openbare leven verrijkt en zorgt voor ontmoeting en maatschappelijke verbinding.
Het gebouw is gebouwd op een stuwwal en is opgedeeld in drie, ten opzichte van elkaar verschoven, volumes. Er is vakkundig gebruik gemaakt van de kwaliteiten en hoogteverschillen in het terrein, waarbij het gebouw harmonisch wordt ingepast in het landschap. Het middelste volume is opgetild; hier ligt de centrale ontvangstzone. Het glooiende landschap loopt via deze zone tussen de beide volumes door en verbindt de sportvelden van de hoger gelegen noordzijde met de tennisvelden van de lagergelegen zuidzijde. Het niveauverschil is tevens gebruikt om de kleedkamers en bergingen ondergronds te situeren en het gebouw alzijdig te maken naar de sportvelden eromheen, waarmee in de natuurlijke taluds tevens tribunes naar de tennisvelden zijn ontworpen. Door een zorgvuldig gebruik van materialen en patronen, zoals te zien in de licht gemêleerde bakstenen van de gevel, wordt de menselijke maat teruggebracht in de grote bouwvolumes. Een betonnen plint draagt het gebouw.
• Winnaar van de ARC18 interieur award.
• Genomineerd voor BNA Beste Gebouw van het Jaar 2018, categorie sociale interactie.
• Gepubliceerd in Architectuur Jaarboek: ‘Under Pressure: Architecture in the Netherlands 2018-2019
Publications
Archdaily | Multifunctional Center Doelum | 16.10.2019
Hoogenlaag | MFC Doelum in finale verkiezing Dorpshuis van het Jaar | 02.07.2019
Archined | A Tale of Two Yearbooks | 29.05.2019
Architectenweb | Jaarboek Architectuur 2018/2019 officieel gepresenteerd | 07.05.2019
De Volkskrant | Dit zijn de Nominaties voor het Beste Gebouw van het Jaar | 20.03.2018
De Architect | Winnaar ARC18 Interieur | 22.11.2019
AD | MFC Doelum in Renkum winnaar ARC18 Interieur Award | 23.11.2019
Gelderlander | MFC Doelum in Renkum winnaar ARC18 Interieur Award | 23.11.2019
Collaboration
Studio Nuy van Noort, Deerns Nederland, Pieters Bouwtechniek, DGMR
Credits
Address
Hogenkampseweg 45, Renkum
Total floor area
7.660 m2
Client
Municipality of Renkum
Building company
Mertens – Weert
Team
Maartje Nuy, Patrick Fransen, Joost van Noort, Bilal Karaburun, Ashkan Hashemkhani, Mick Madder, Daan van Westen, Loes Thijssen
Abbie Steinhauser (interieur), Paul van Dijk / Studio Deep Blue (techniek)
Visuals
Katja Effting, NOAHH, Studio Nuy van Noort













