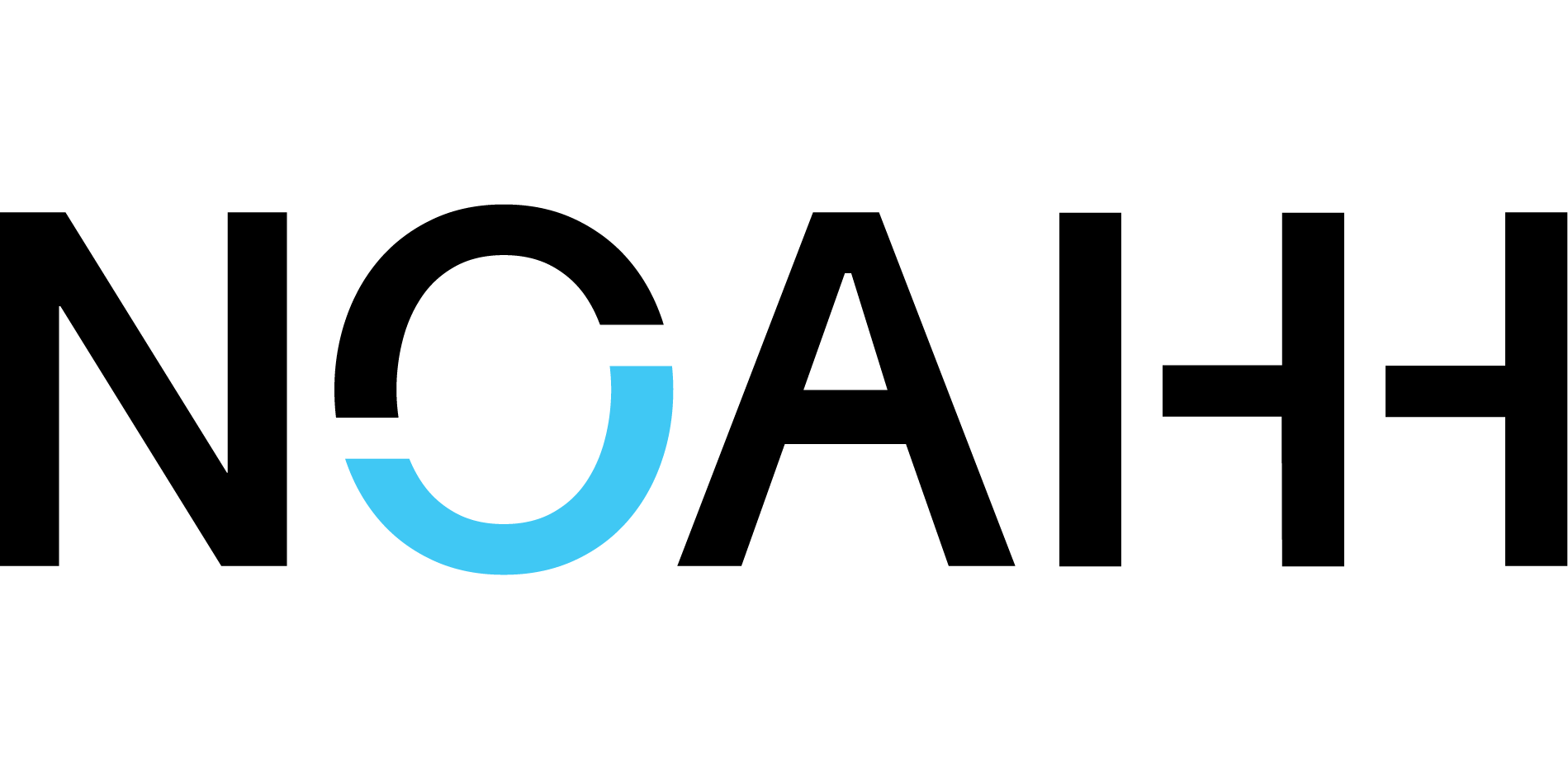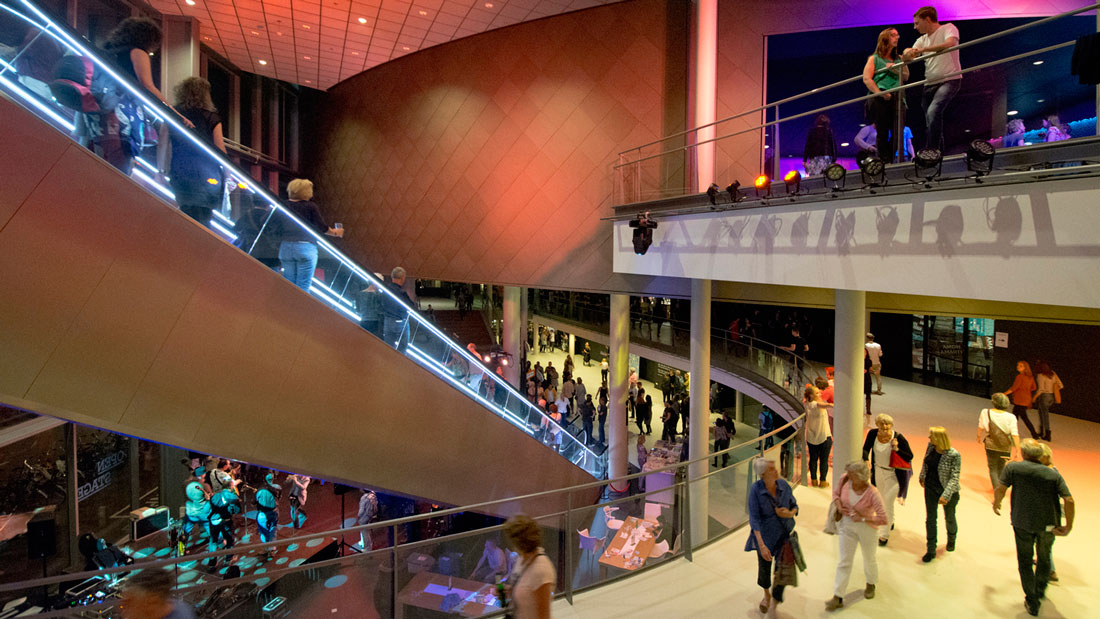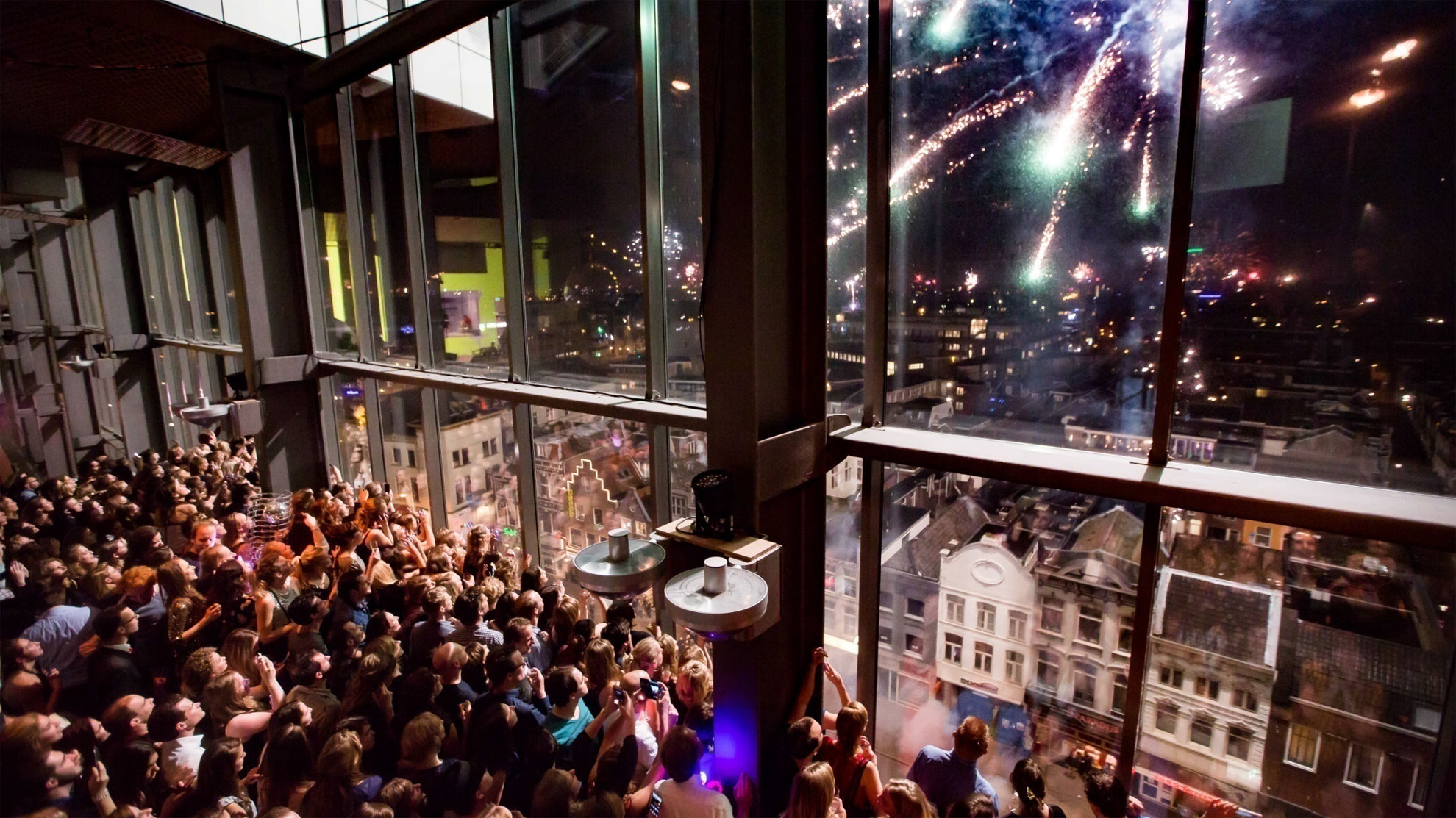TivoliVredenburg is an Escher-esque ten-story puzzle of interlocking auditoriums, stairs, escalators, smoking boxes, light projections and modular furniture, and the ideal cultural venue –
Chal Ravens (The Wire, Pitchfork)
The music venue TivoliVredenburg, located in Utrecht, the Netherlands, is an ‘Escher-esque’ building where people are able to experience a wide variety of musical genres and cultural events from dusk till dawn: a small, bustling city which is programmed in order to merge musical worlds and connect people. TivoliVredenburg is a collaborative venture of Music Centre Vredenburg, pop venue Tivoli and the Utrecht Jazz Foundation. These organizations merged into TivoliVredenburg, retaining their own unique brand of musical expression and identity. TivoliVredenburg was built on the site of the old Muziekcentrum Vredenburg (1972). From the original building, the world-famous Grote Zaal, designed by Herman Hertzberger, was preserved and renovated, while retaining its distinctive iconic look and excellent acoustics. The building contains an ensemble of five unique music halls under one common and iconic roof, designed by a team of renowned architectural firms. The music halls can easily be recognized from the street due to the 45-meter high glass facade. NL Architects designed the cross-over music hall Pandora, JCAU designed the pop and rock music hall Ronda, Architectuurcentrale Thijs Asselbergs designed the jazz music hall Cloud Nine. Patrick Fransen and Herman Hertzberger from Architectuurstudio HH (now NOAHH and AHH) designed the chamber music hall Hertz, the renovation of the Grote Zaal, as well as the building complex as a whole. The foyers in the building have been converted into ‘city squares’ and the informal ‘in-between’ public spaces, which are accessible for anyone without a ticket, are as important as the music halls, increasingly attracting a diverse audience and over a million visitors this past year. The versatile venue has become an extension of public space, a social activator, bringing people together through music and groundbreaking in terms of implementing social space and spatial synergy. In 2015, TivoliVredenburg was awarded the Rietveld Prize.
TivoliVredenburg is hét culturele gebouw voor de stad Utrecht en door zijn omvang ook voor Nederland. Van het oorspronkelijke muziekcentrum is de grote zaal, vermaard om zijn vormgeving en akoestiek, behouden en gerenoveerd. Het is een nieuw type gebouw, als het ware opgezet als een kleine driedimensionale muziekstad met grote architectonische diversiteit door de samenwerking met co-architecten (JCAU, aTA, NL Architects). Het gebouw omvat een symfoniezaal, popzaal, jazz-zaal, cross-over zaal en kamermuziekzaal. Door de 45 meter hoge glazen gevels zijn de zalen goed herkenbaar. Door de huif van composietmateriaal krijgt het gebouw een heel herkenbare identiteit. Winnaar van de Rietveldprijs 2015.
Collaboration
Patrick Fransen (now NOAHH, before partner in Architectuurstudio HH) with Herman Hertzberger (Architectuurstudio HH), Pieter Bannenberg (NL Architects), Thijs Asselbergs (Architectuurcentrale Thijs Asselbergs), Jo Coenen (JCAU)
Publications
Trouw | Hoe het Idyllische plaatje van muziektempel TivoliVredenburg werkelijkheid werd | 24.05.2024
Archiposition | TivoliVredenburg 音乐厅:多样性和开放性 | 24.10.2019
TivoliVredenburg | 5 jaar TivoliVredenburg, 40 jaar Grote Zaal! | 27.01.2019
DE NUK | TivoliVredenburg – een modern Utrechts mirakel | 27.01.2019
NRC Handelsblad | Vijf jaar TivoliVredenburg: Vertrekhal met superieure akoestiek | 24.01.2019
NPO Radio 1 | Muziekgebouw van de samensmelting: TivoliVredenburg | 24.01.2019
Architectenweb | Dubbel Jubileum met lezing Herman Hertzberger | 19.12.2018
Architectuur NL | Ontwerpvisie NOAHH | Network Oriented Architecture | 27.11.2018
AD | TivoliVredenburg beste poppodium van Nederland | 14.01.2017
Designboom | NL architects’ floating Pandora hall completed in Utrecht music center | 22.11.2014
Stadsblad Utrecht | Muziekpaleis met glas gericht op buitenwereld | 18.12.2013
Ad Utrecht | Nieuwe tests met geluid in Muziekpaleis | 13.12.2013
Trouw | Niet meer slapen tot het eerste strijkkwartet heeft gespeeld | 12.12.2013
Ad Utrecht | opgeleverd maar nog niet af | 12.12.2013
Ad Utrecht | Cadeautje voor de stad / huiskamer van Utrecht | 10.12.2013
Uit in Utrecht | TivoliVredenburg, het mooiste festivalgebouw van Nederland | 28.08.2013
Credits
Address
Vredenburgkade 11, Utrecht, the Netherlands
Total floor area
31.000 m2 (including 9.500 m2 renovation)
Client
Municipality of Utrecht, POS
Team
Geert Mol, Jeroen Baijens, Joeri Apontoweil, Tom Bergevoet, Maartje Nuy, Ilse Bakker, Freke Schalken, Cor Kruter, Francine van loon, Jan van den Berg, Henk de Weijer, Paul van Dijk, Sander Monteiro, Stephanie Lama, Wing Ung, Marijke Teijsse, Roos Eichhorn, Carloes Pollemans, Lars Zwirs, Arianne du Clou, Tim Cannock, Jonas van de Walle, Nicholas Grosmond, Sander Troost, Joep Windhausen.
Photographers
Ossip van Duivenbode, Luuk Kramer, Herman van Doorn, NOAHH, TivoliVredenburg, Nathan Reinds, Jelmer de Haas









