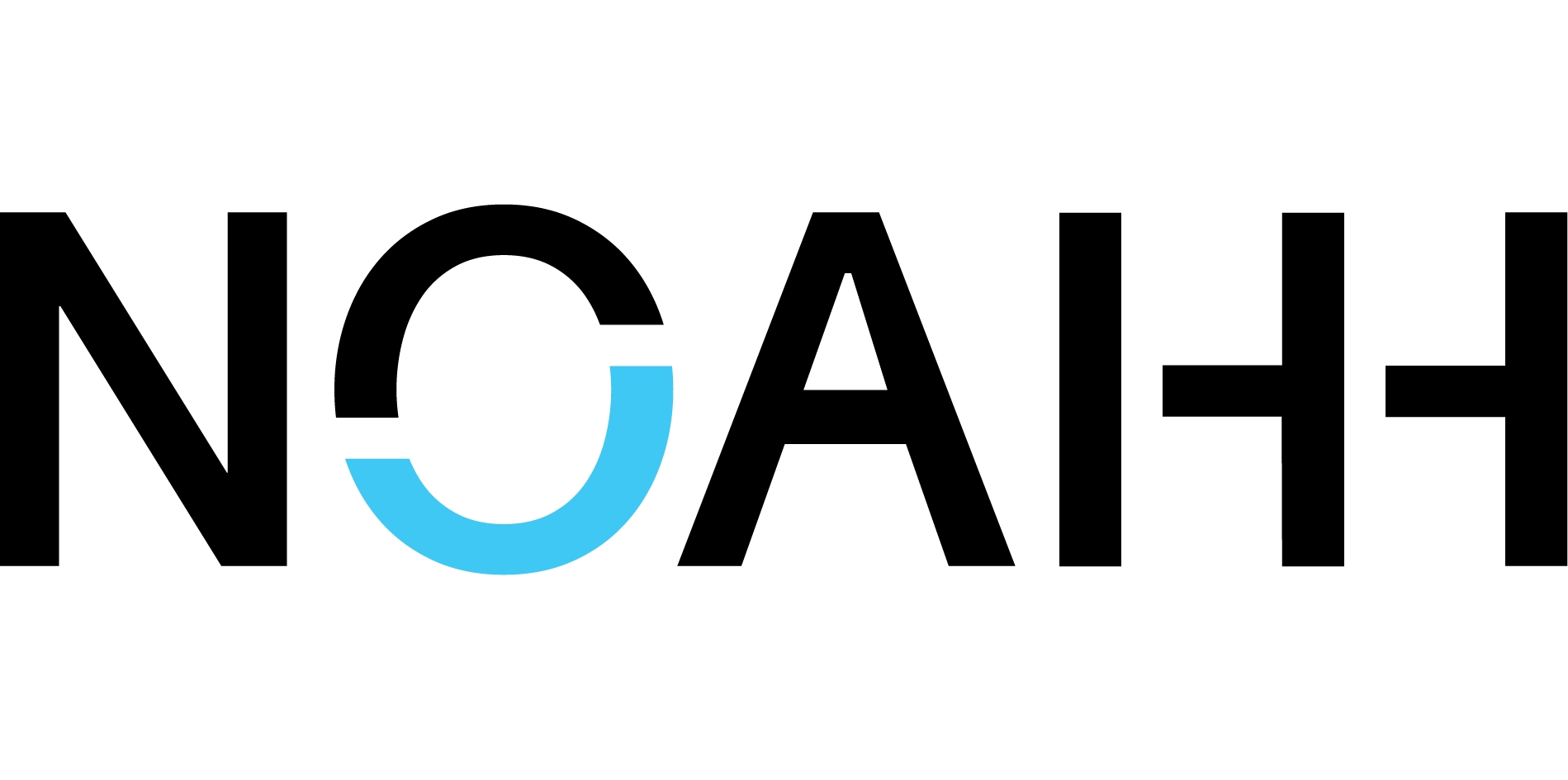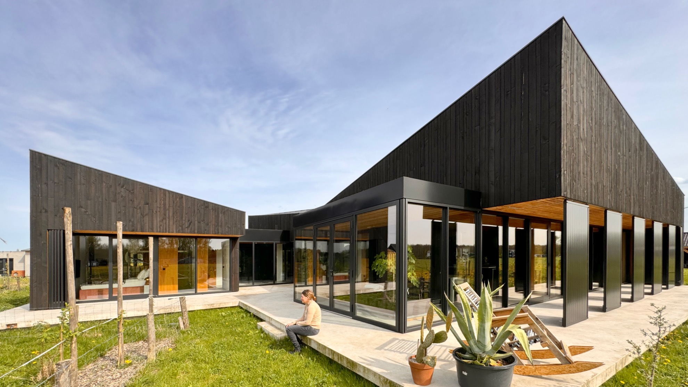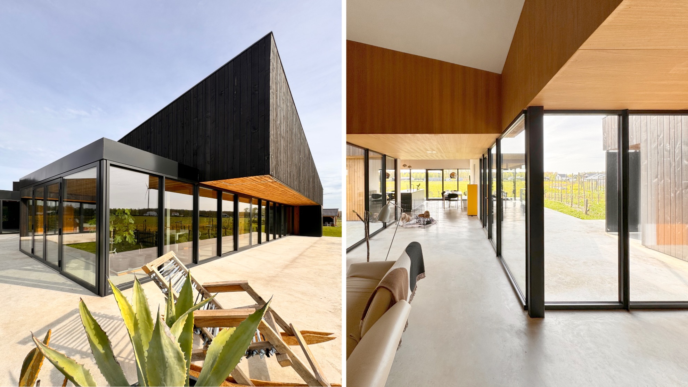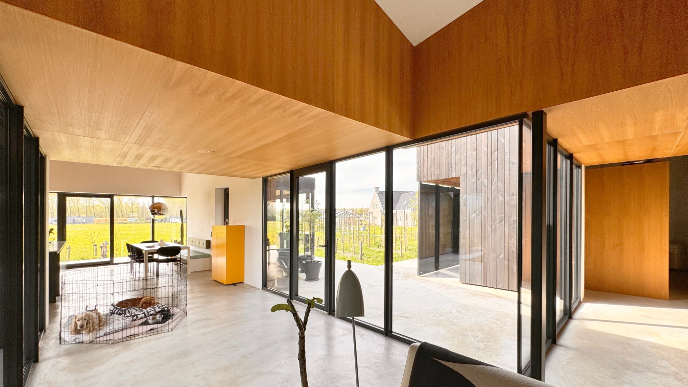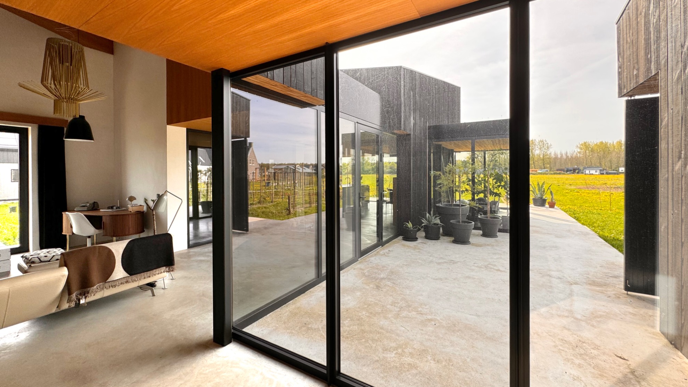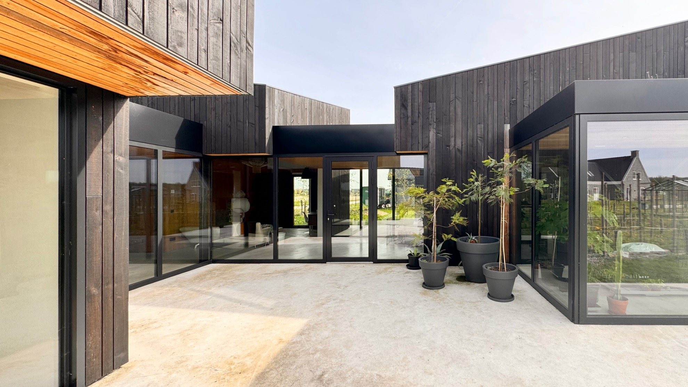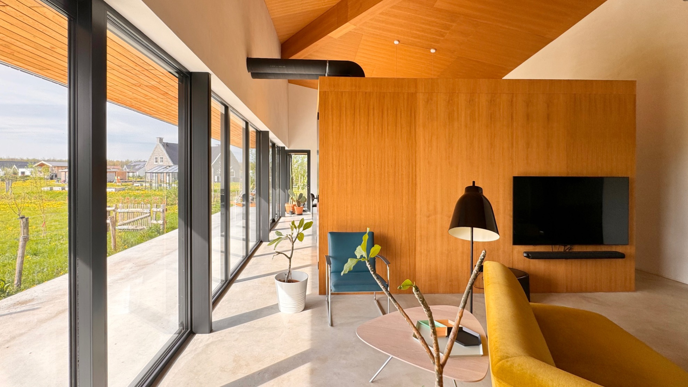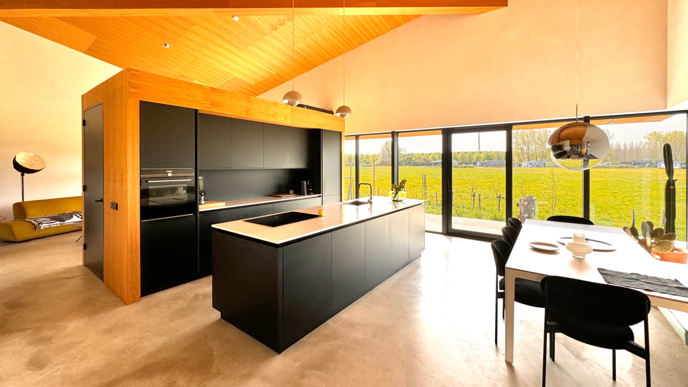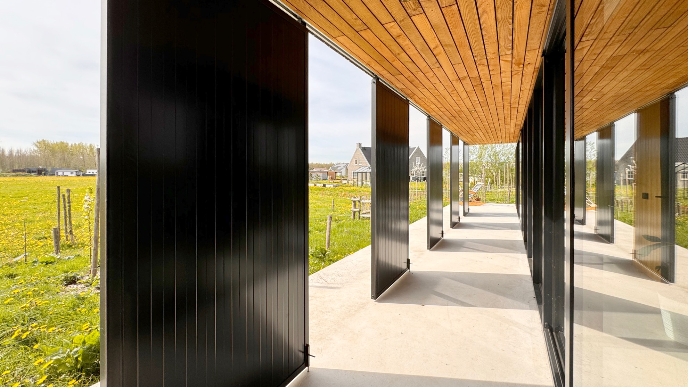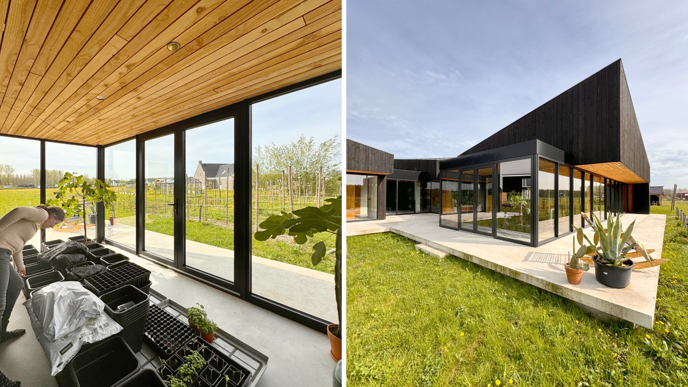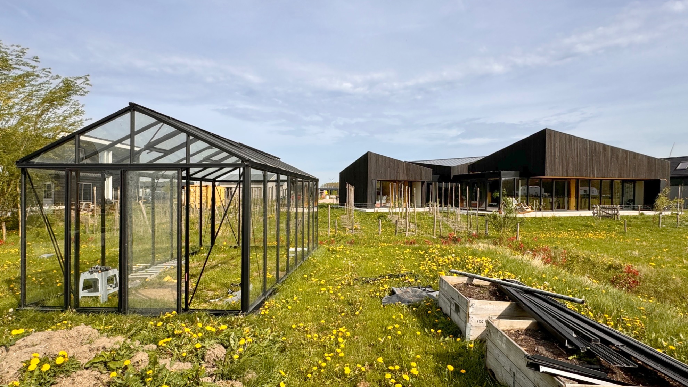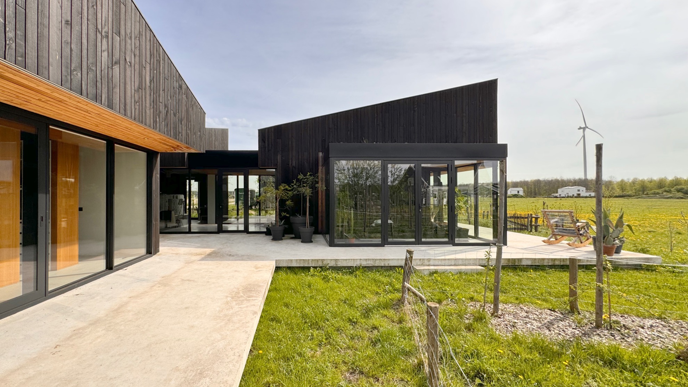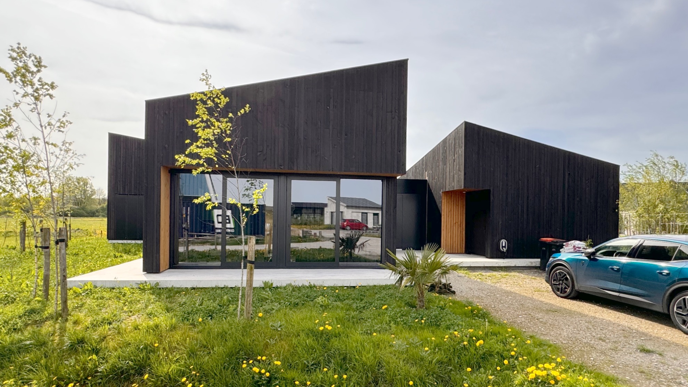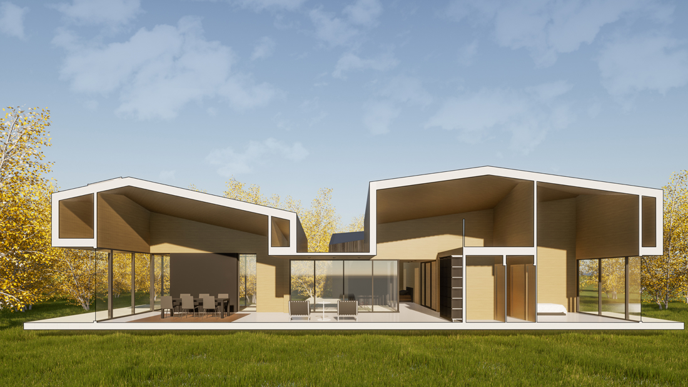The villa stands for a new, activity-based, way of living. The typology is based on a lifecycle approach in which the house is designed according to use – living – sleeping – working – accommodation – and care. The design creates the possibility to expand or compress the space according to the user’s wishes. The building meticulously blends into the polder landscape of Oosterwold, and the landscape extends into the interior by virtue of the fragmented design. The private part of the plot is designed as a continuous concrete platform. A central patio is the focal point of both the landscape and the villa. The villa consists of three separate parts connected by glass intermediate parts. Each section is designed as its own pavilion with its own facility unit. ‘Living’ is the largest pavilion with a dining and living room. ‘Sleeping’ is a peaceful pavilion surrounded by lavish green on all sides. ‘Working’ is a pavilion closest to the street, and it also incorporates the accommodation facilities for guests. The villa can be expanded to include a residential care facility in the future, or one of the pavilions can be transformed into a care facility. The lifecycle approach contributes to a sustainable circular construction method, as the villa is built from easy to disassemble prefabricated laminated wooden structures. Combined with a floated monolith concrete floor, the villa showcases a natural and robust appearance.De villa staat model voor een nieuwe activiteit gerelateerde manier van wonen. De typologie is gebaseerd op een levensloopbestendige benadering waarin de woning is opgezet rondom het specifieke gebruik van de verschillende activiteiten – wonen – slapen – werken – logeren – en zorgen. De opzet maakt een verdere groei of juist krimp op termijn gemakkelijk mogelijk. Het gebouw gaat op in het landschap van Oosterwold dat door de gefragmenteerde opzet dwars door het interieur doorloopt. Het private deel van de kavel is vormgegeven als een doorlopende betonnen vlonder. Een centrale patio is het brandpunt van zowel het landschap als de villa op deze kavel. Deze woning bestaat uit drie aparte delen aan elkaar verbonden door glazen tussendelen. Elk deel is als een eigen paviljoen uitgewerkt met een eigen facilitaire unit. Het ‘woonhuis’ is het grootste paviljoen met eetkamer en living. Het ‘slaaphuis’ wordt aan alle kanten door natuur omgeven en maakt het een rustige plek. Het ‘werkhuis’ ligt het dichtst bij de straat. Hier zijn ook de logiesfaciliteiten voor gasten. Het huis kan in de toekomst verder worden uitgebreid met een ‘zorg-paviljoen’ of een van de paviljoens kan deze zorgfunctie krijgen. De levensloopbestendige benadering resulteerde in een duurzame circulaire bouwwijze waarbij het huis is opgebouwd uit geprefabriceerde gelamineerde houten constructies, gemakkelijk demontabel en puur in materiaalgebruik. Gecombineerd met een gevlinderde monoliet betonvloer krijgt de villa zo een natuurlijk en robuust karakter.PUBLICATIONS
Architectenweb | Activiteitgerelateerde en levensloopbestendige villa van NOAHH | 20.10.2020
Collaboration
Structural Engineer: Pieters Bouwtechniek
Building physics: MoBius
Building company: Goedhart Bouw, Almere
CREDITS
Address
Neolithicumweg – Oosterwold, Almere
Total floor area
223 m2
Client
Family Vaartjes
Team
Patrick Fransen, Joost van Bergen, Bilal Karaburun, Luca Melis, Xiaojie Huang, Bilal Alkathib.
Impressions
NOAHH | Network Oriented Architecture
