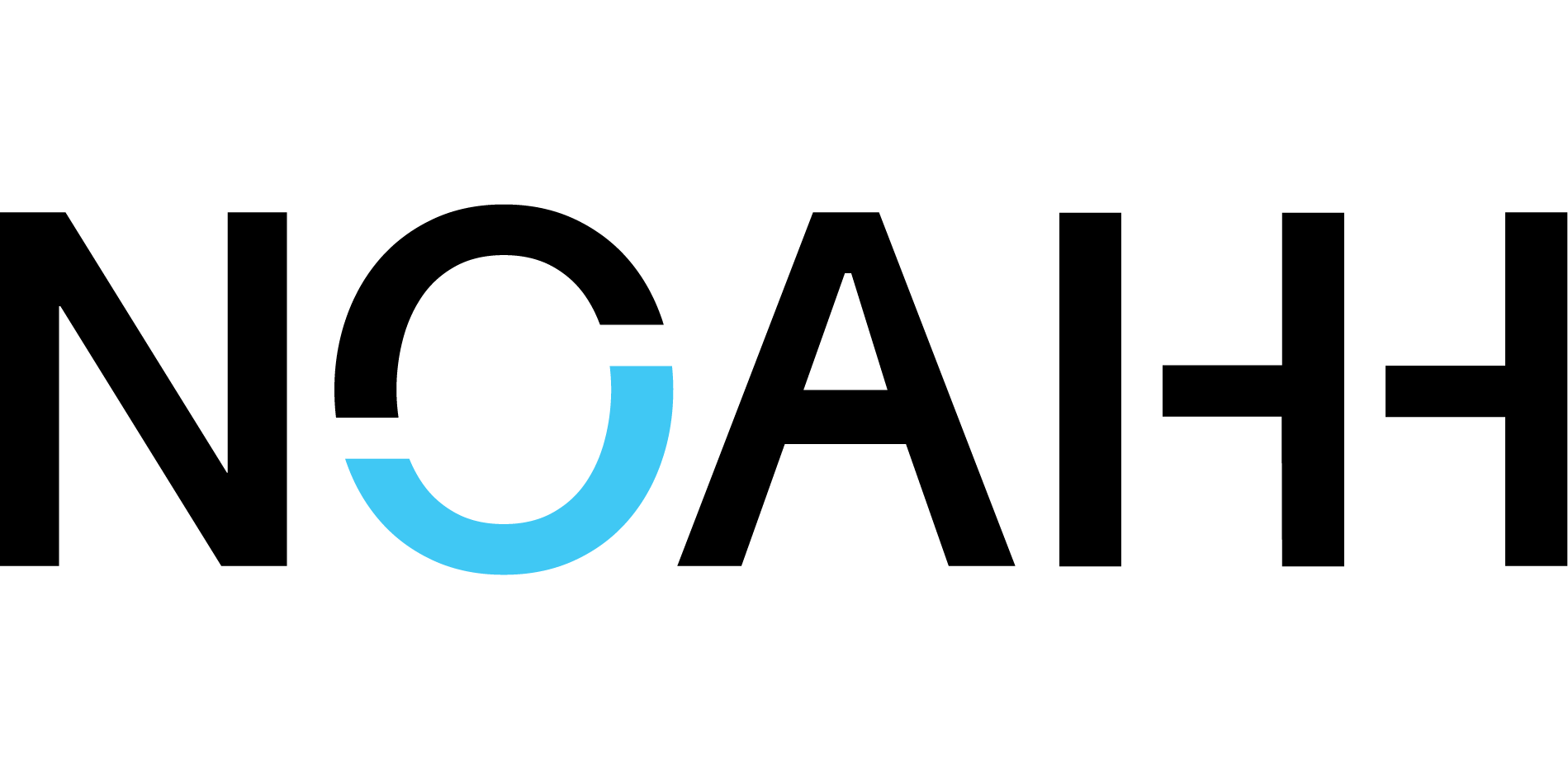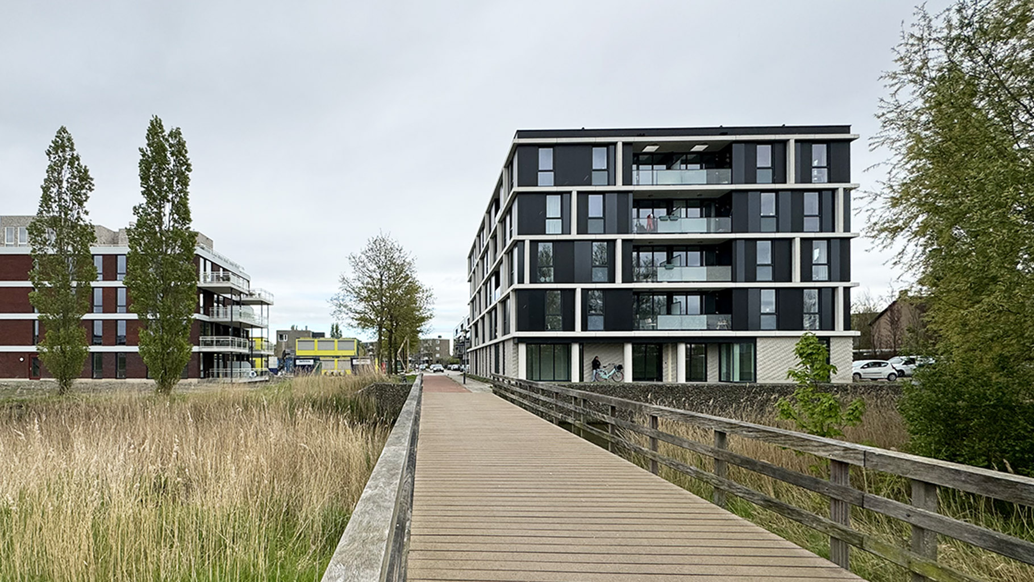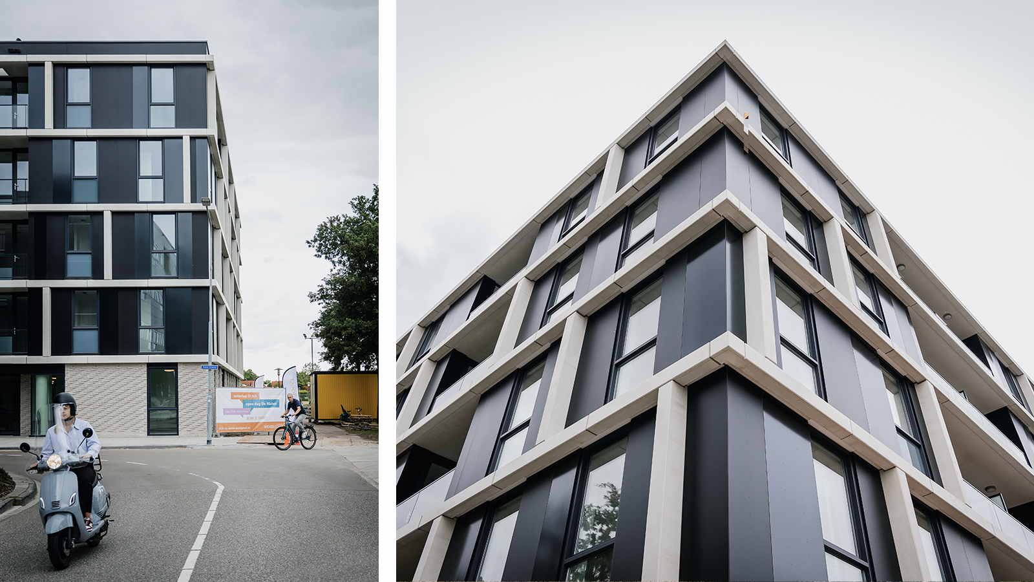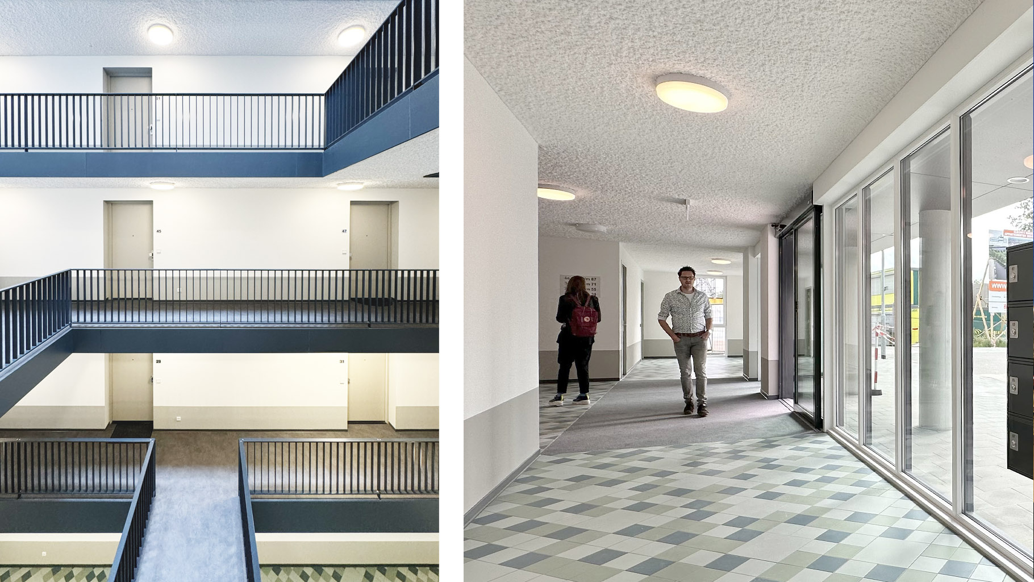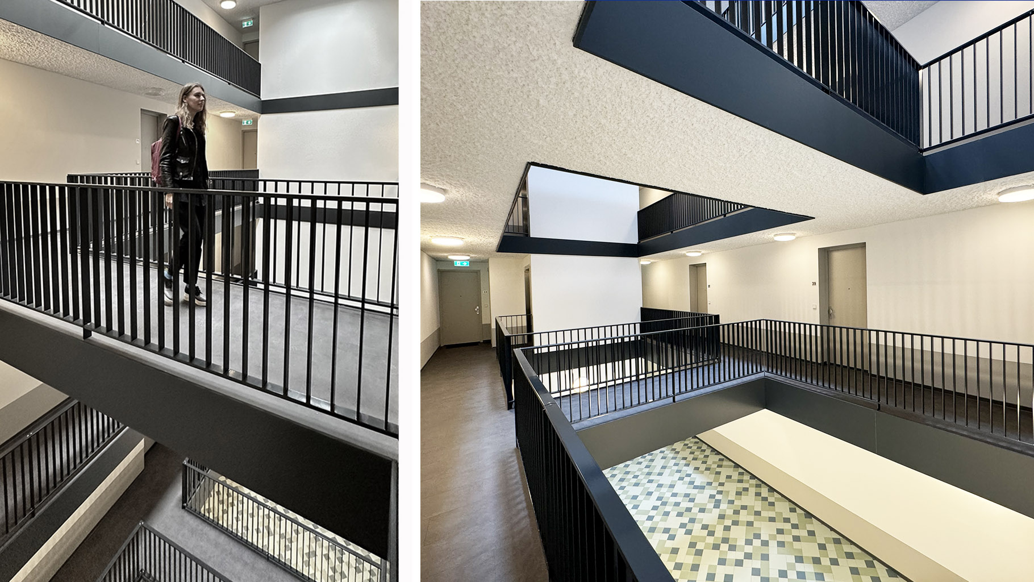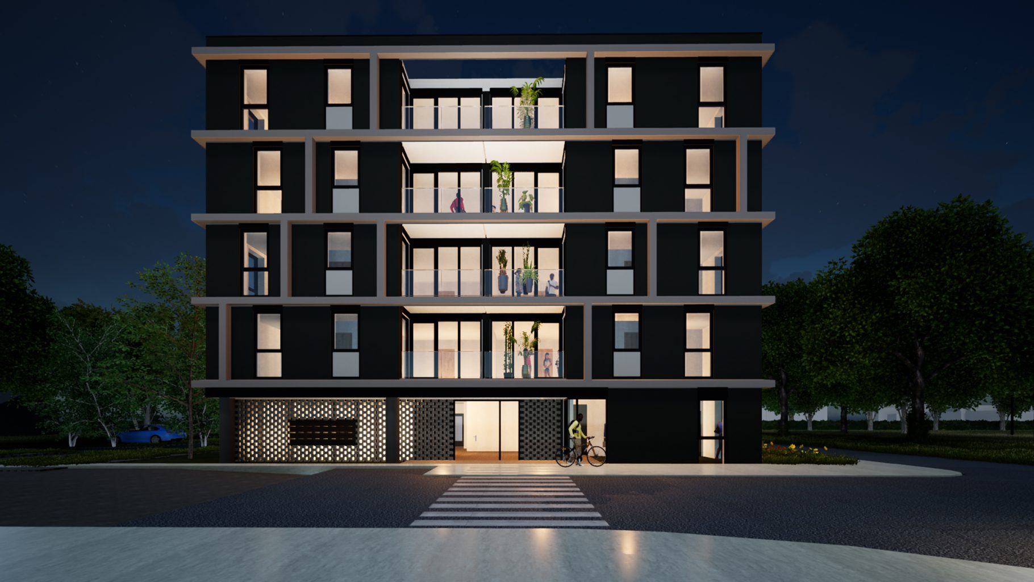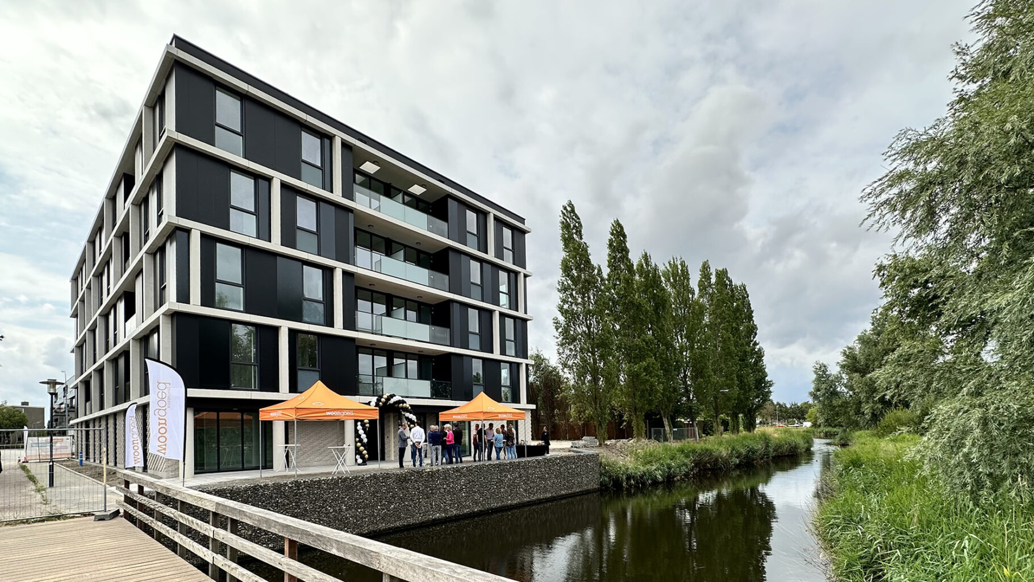De Meker is a new residential building with 32 apartments in the social housing sector. It will be the last constructed block in the urban district Veerse Poort in Middelburg, and it is located on the border of the adjacent Nieuw Middelburg district. The unique position between the two districts adds to the spatial urban quality of the apartment block. The architectural design and choice of color palette is inspired by the local architecture of the Veerse Poort. In the design for De Meker, NOAHH has focused on the quality of the flexible spatial layout of the dwellings as well as the quality of the collective space on the ground floor. The collective space is designed as a chain of living spaces situated around an indoor storage area, with a central void at the heart of the building that visually connects all floors. The project demonstrates that first-rate, sustainable and flexible architecture can unequivocally be actualized within the social housing sector.De Meker is een kloek nieuw woongebouw met 32 appartementen in de sociale huursector. Het is het laatste bouwproject in de Veerse Poort en is gelegen in het centrum van de wijk op de overgang naar Nieuw Middelburg. De bijzondere positie tussen twee wijken maakt dat het gebouw een vrije ligging heeft en een markante verschijning heeft gekregen aan het wijkpark. In de architectonische vormgeving sluit de Meker aan op de architectuur van de Veerse Poort en de nieuwbouw aan de Nassaulaan en Sportlaan. Gekozen is het gebouw in basis donker van kleur te houden.In het ontwerp voor De Meker heeft NOAHH zich gericht op kwaliteit van de flexibel-indeelbare woningen evenals de kwaliteit van de collectieve ruimte op de begane grond. Op de begane grond van het gebouw is de collectieve ruimte vormgegeven als een ketting van verblijfsruimten rondom inpandige bergingen met in het hart een centrale vide die alle verdiepingen met elkaar visueel verbindt. Door deze ruimtelijke opzet kent het gebouw een alzijdige vormgeving en een hoge belevingskwaliteit. Het project toont aan dat hoogwaardige architectuur ook in de sociale sector goed kan worden gecombineerd met een hoogwaardig buitenmilieu en hoge duurzaamheid, flexibiliteit en energiearm bouwen.
PUBLICATIONS
Rockpanel | topkwaliteit met minimale middelen | 16.07.2024
In de Buurt | genomineerd voor publieksprijs Zeeuwse Architectuurprijs | 28.05.2024
Architectenweb | Nieuw elan voor de sociale woningbouw | 25.10.2023
CREDITS
Address
Sportlaan 25, 4332 TN Middelburg
Total floor area
2960 m2
Client
Woongoed Middelburg
Team
Patrick Fransen, Bawar Tanay, Joanne Kridiotis, Aiva Dorbe, Luca Melis, Xabier Larrinaga Mugica, Paola Rapana, Joanna Kregiel, Viviana Caruso
Photos and Impressions
NOAHH | Network Oriented Architecture, Ramanda de Bruijn

