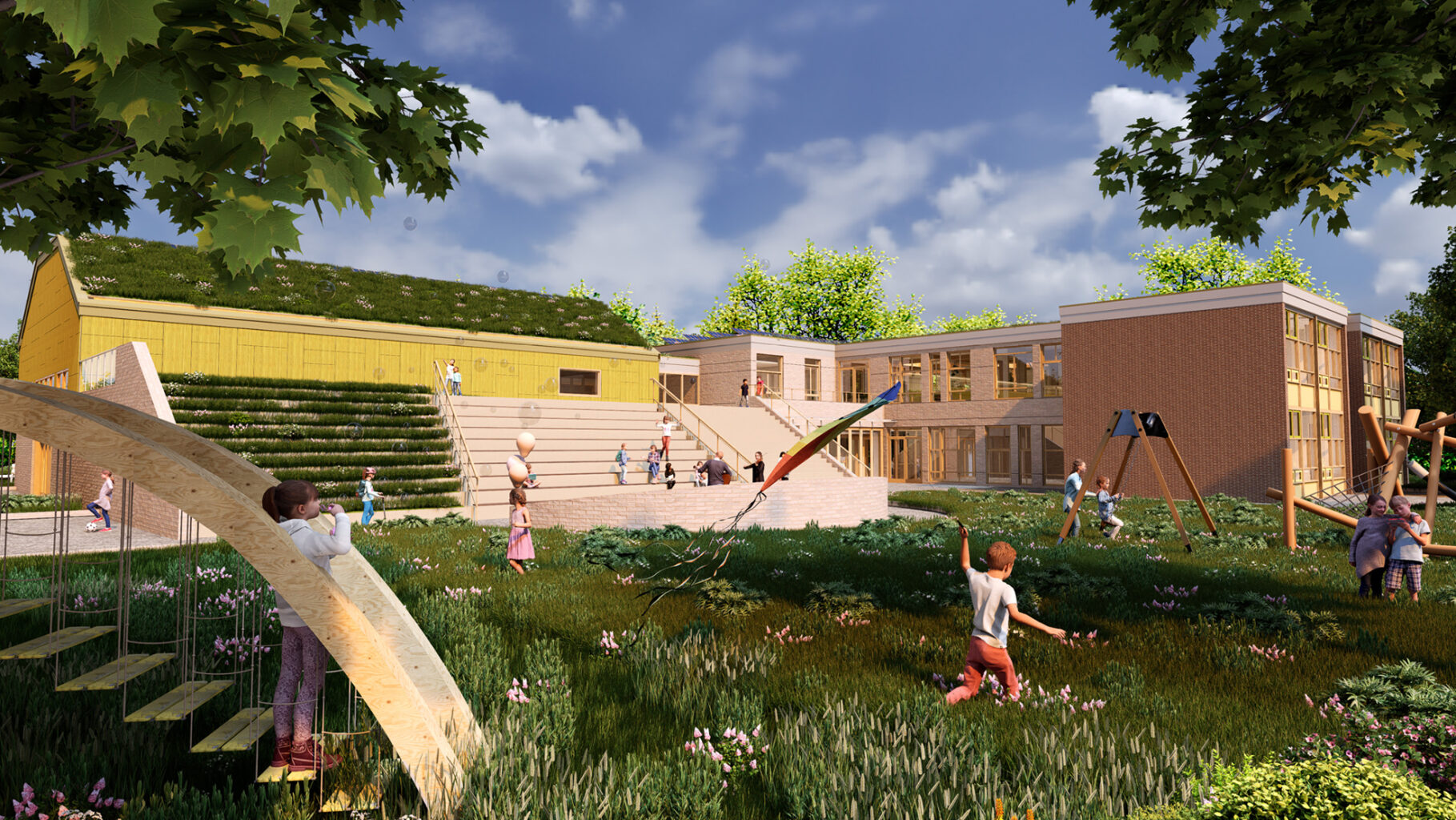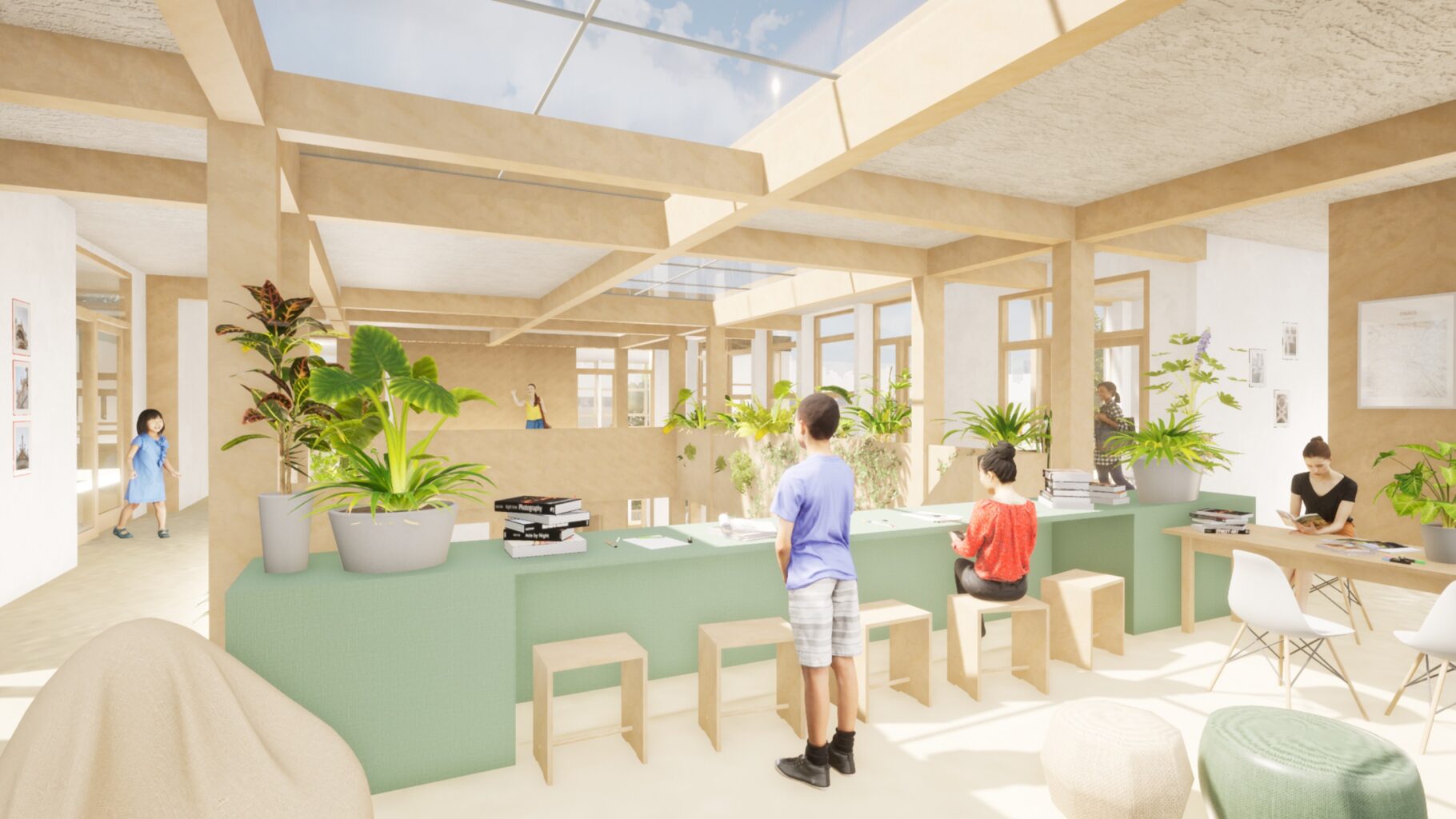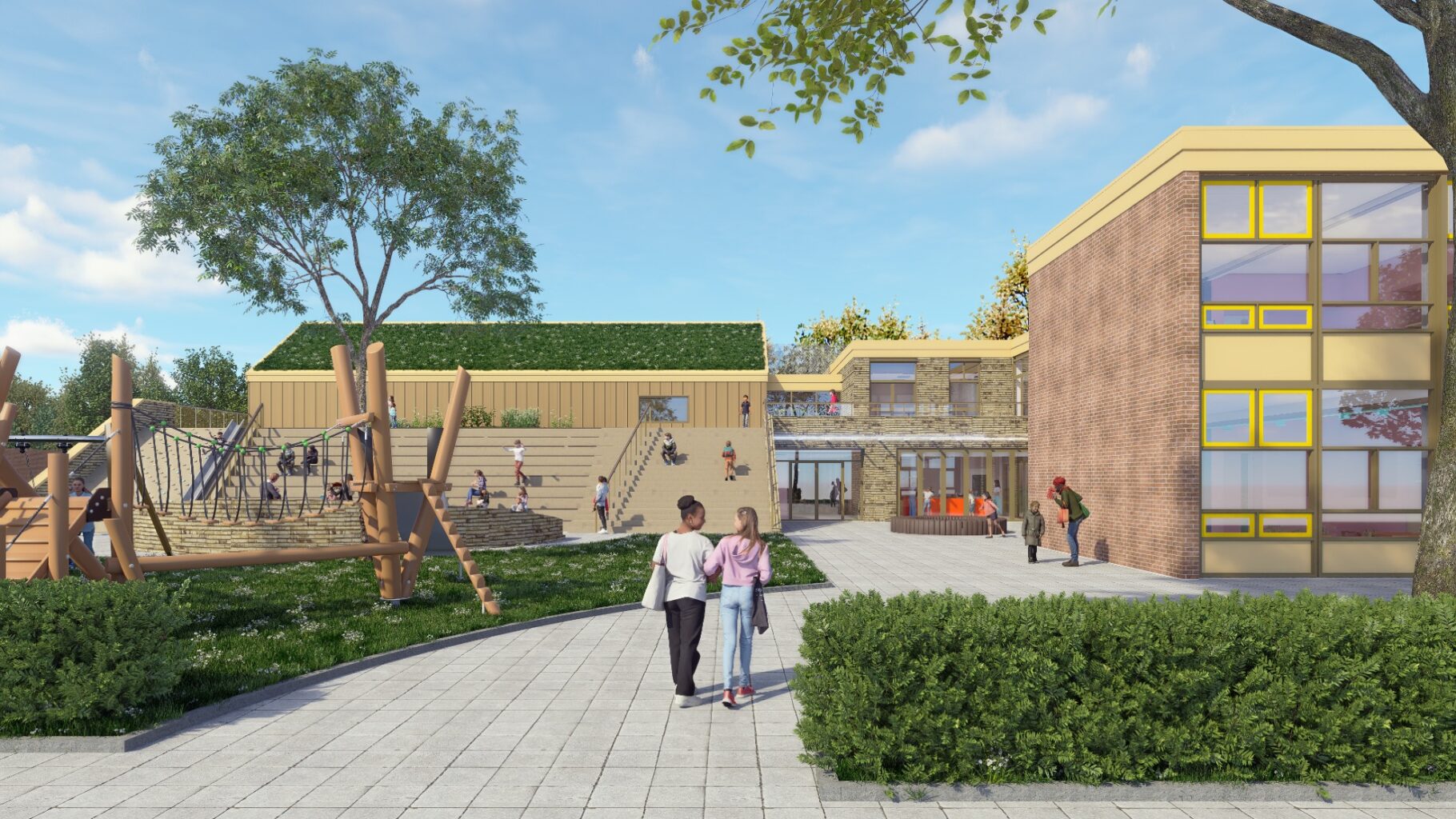The design for the new Catholic Dalton School Bishop Bekkers builds on the original 1966 building by architect Wilhelm. The characteristic building became the inspiration and cornerstone for the new building in the multicultural Paddepoel district. The new school has a large central auditorium surrounded by clusters of classrooms with their own learning squares. In the middle of the new green school campus, there will be a multifunctional sports hall with community centre facilities. The new school will be energy-neutral.
KDS Bishop Bekkers is much more than just a school. It is a facility for everyone that provides connection, meeting and information. Education and care are the basic activities, but the school is more than that. Besides spaces for education and care, a “multifunctional sports hall” will be added, which can be used as a gymnasium for the older children and as a playroom for the younger children (junior school). It can also become available for various neighbourhood activities.
Het ontwerp voor de nieuwe Katholieke Daltonschool Bisschop Bekkers bouwt voort op het oorspronkelijke gebouw uit 1966 van architect Wilhelm. Het karakteristieke gebouw werd de inspiratie en hoeksteen voor de nieuwbouw in de multiculturele wijk Paddepoel. De nieuwe school kent een grote centrale aula omgeven door clusters van lokalen met eigen leerpleinen. Midden op de nieuwe groene schoolcampus komt een multifunctionele sporthal met wijkcentrum-faciliteiten. De nieuwe school wordt energieneutraal.
KDS Bisschop Bekkers is veel meer dan alleen een school. Het is een voorziening voor iedereen die zorgt voor verbinding, ontmoeting en informatie. Onderwijs en opvang zijn de basisactiviteiten, maar de school is meer dan dat. Naast ruimten voor het onderwijs en opvang wordt een “multifunctionele gymzaal” toegevoegd die gebruikt kan worden als gymzaal voor de oudere kinderen en als een speellokaal voor de jongere kinderen (onderbouw). Daarnaast kan het ook beschikbaar komen voor diverse wijkactiviteiten.
PUBLICATIONS
RTV Noord | Gemeente trekt 10 miljoen uit voor renovatie basisschool in Paddepoel | 06-02-2024
OOGTV | 10 miljoen voor Bisschop Bekkerssschool | 06-02-2024
Gro Up | Mijn favoriete plek, het scholenplan van Groningen | 19-07-2023
OOGTV | Bisschop Bekkerschool wordt aangepakt, en krijgt multifunctionele gymzaal
gemeente Groningen | Bisschop Bekkersschool
COLLABORATION
Installations | Innax, Heerenveen/Veenendaal
Structural Engineer | W2N, Drachten
Project Management | BCN, Drachten
CREDITS
Address
Siriusstraat 1, Groningen
Total floor area
2.016 m2
Client
KOC Groningen, municipality Groningen
Team
Patrick Fransen, Loes Thijssen, Geert Mol, Edin Buitenhuis, Joanne Kridiotis, Thais Zuchetti, Bawar Tanay, Ekaitz Cachorro, Jon Aparicio, Kay Bos, Daan van Westen, Thijs van Overloop, Dominique van Kooi, Sini Huttunen.
Impressions
NOAHH | Network Oriented Architecture








