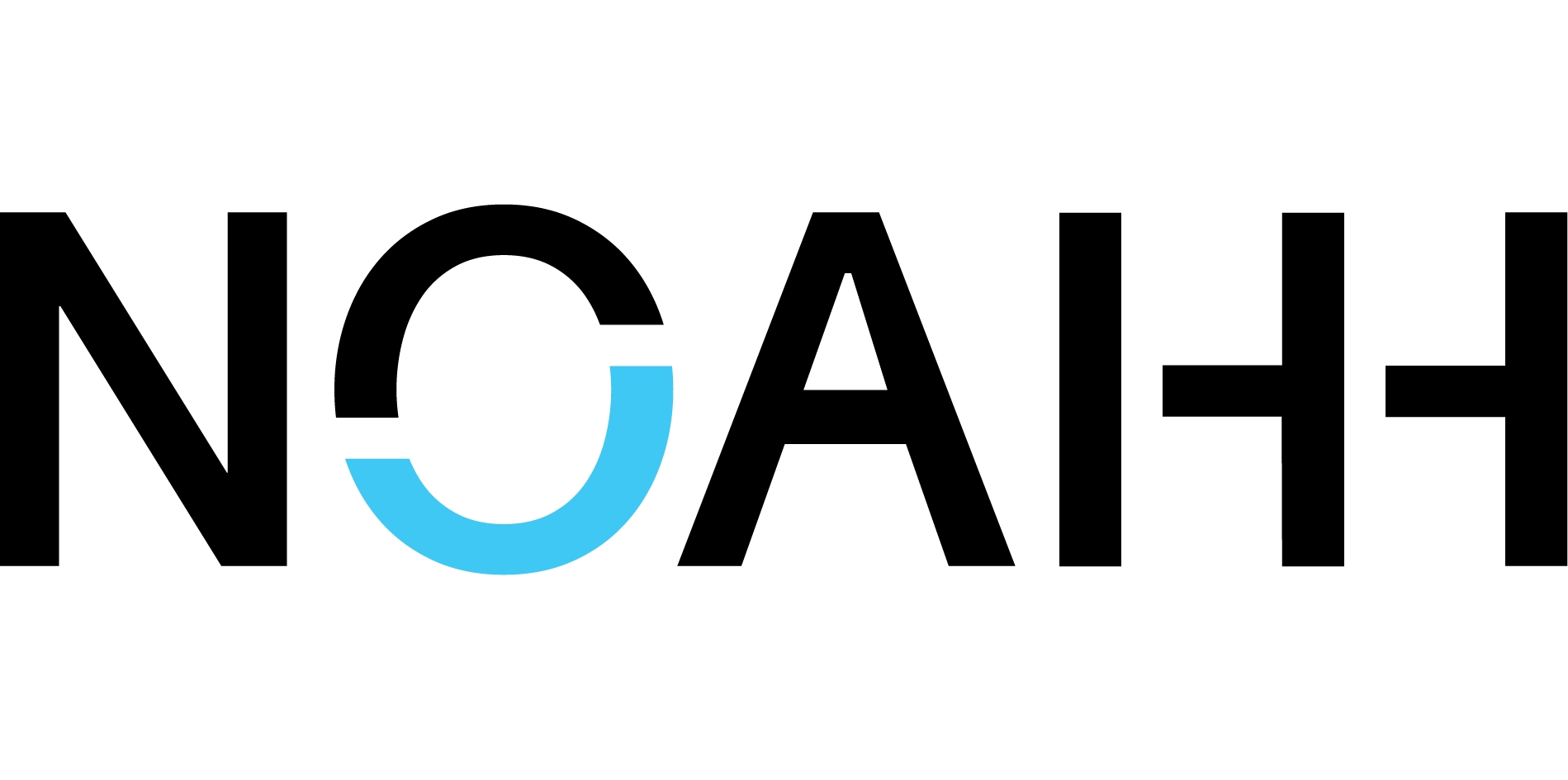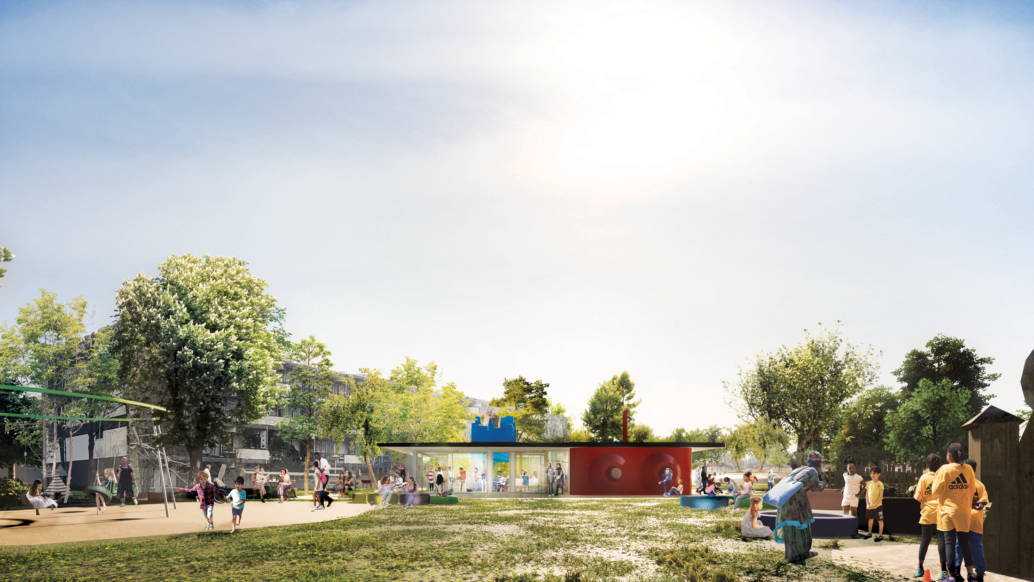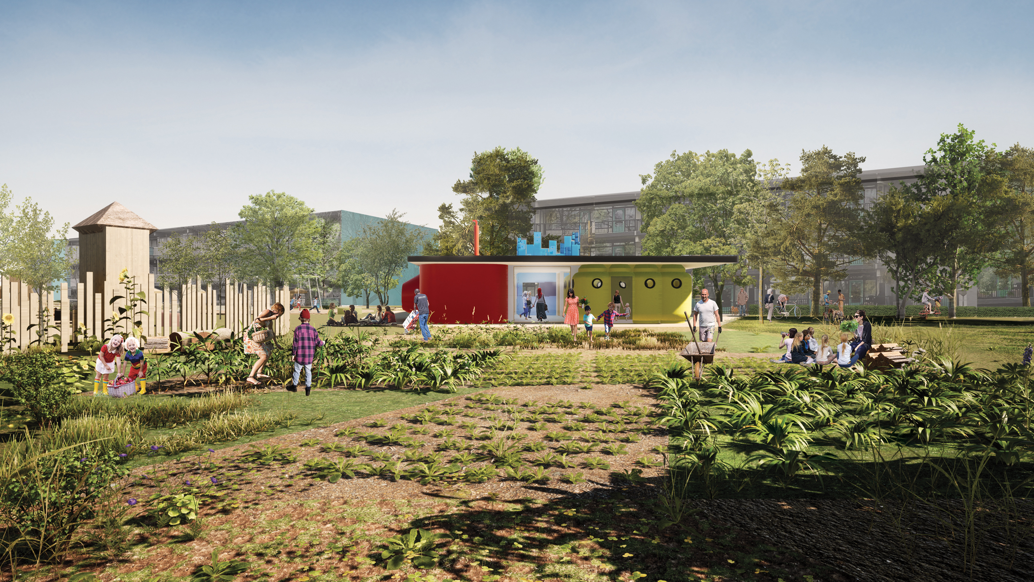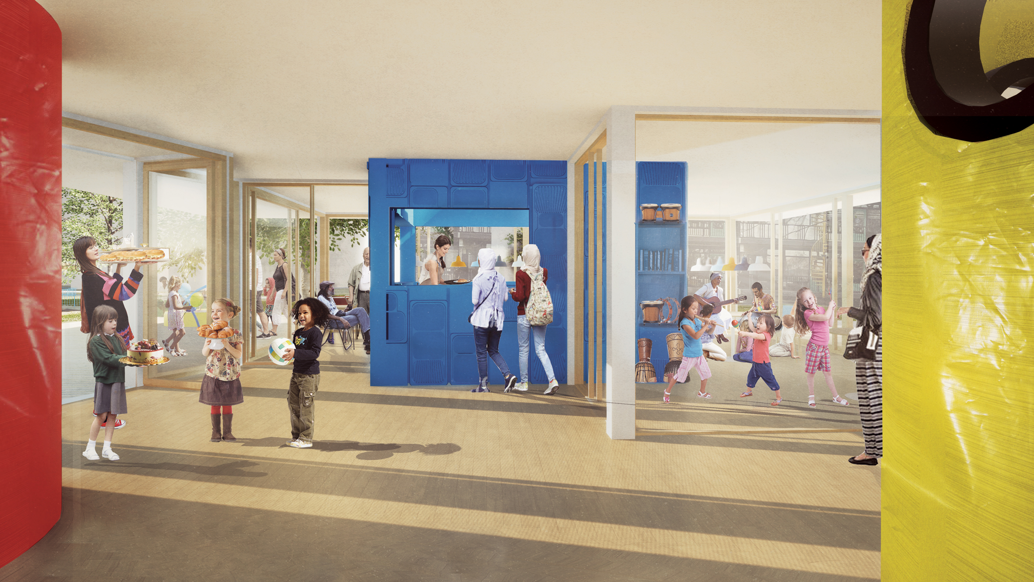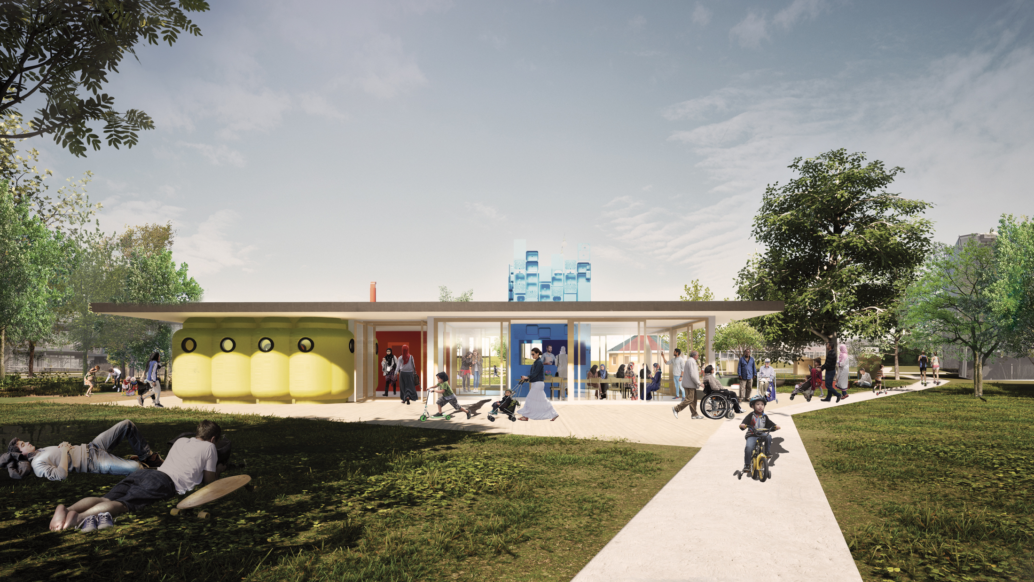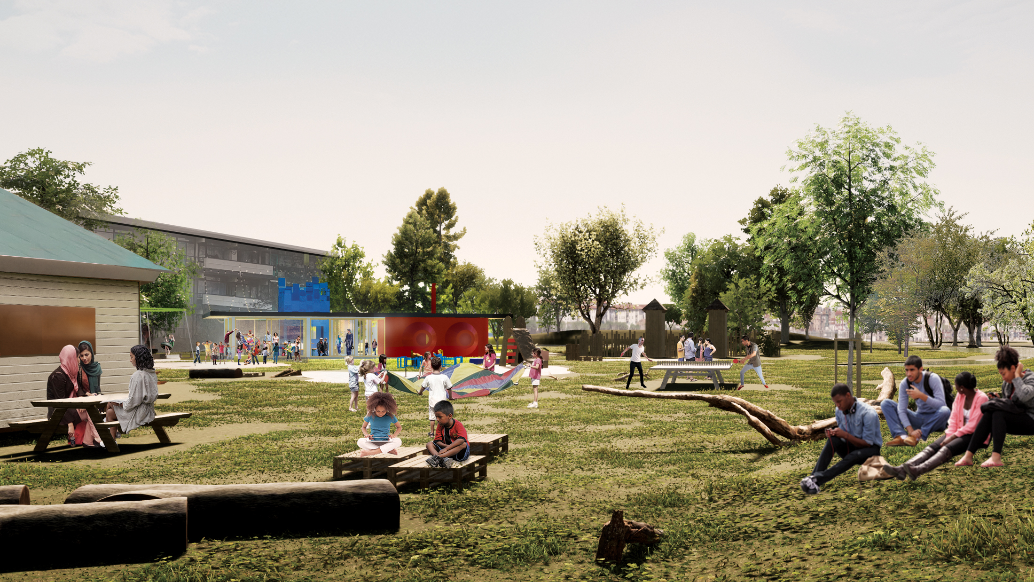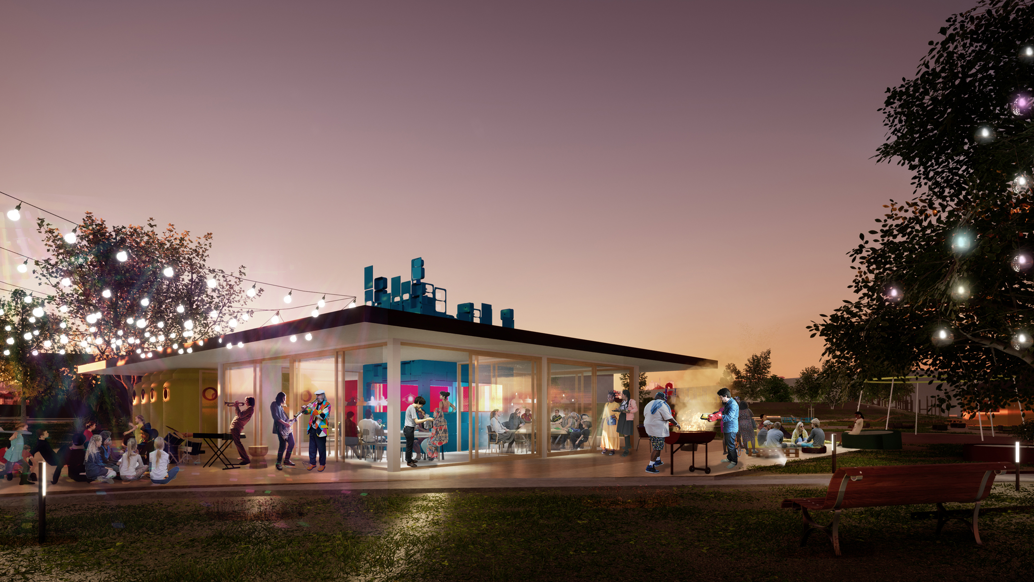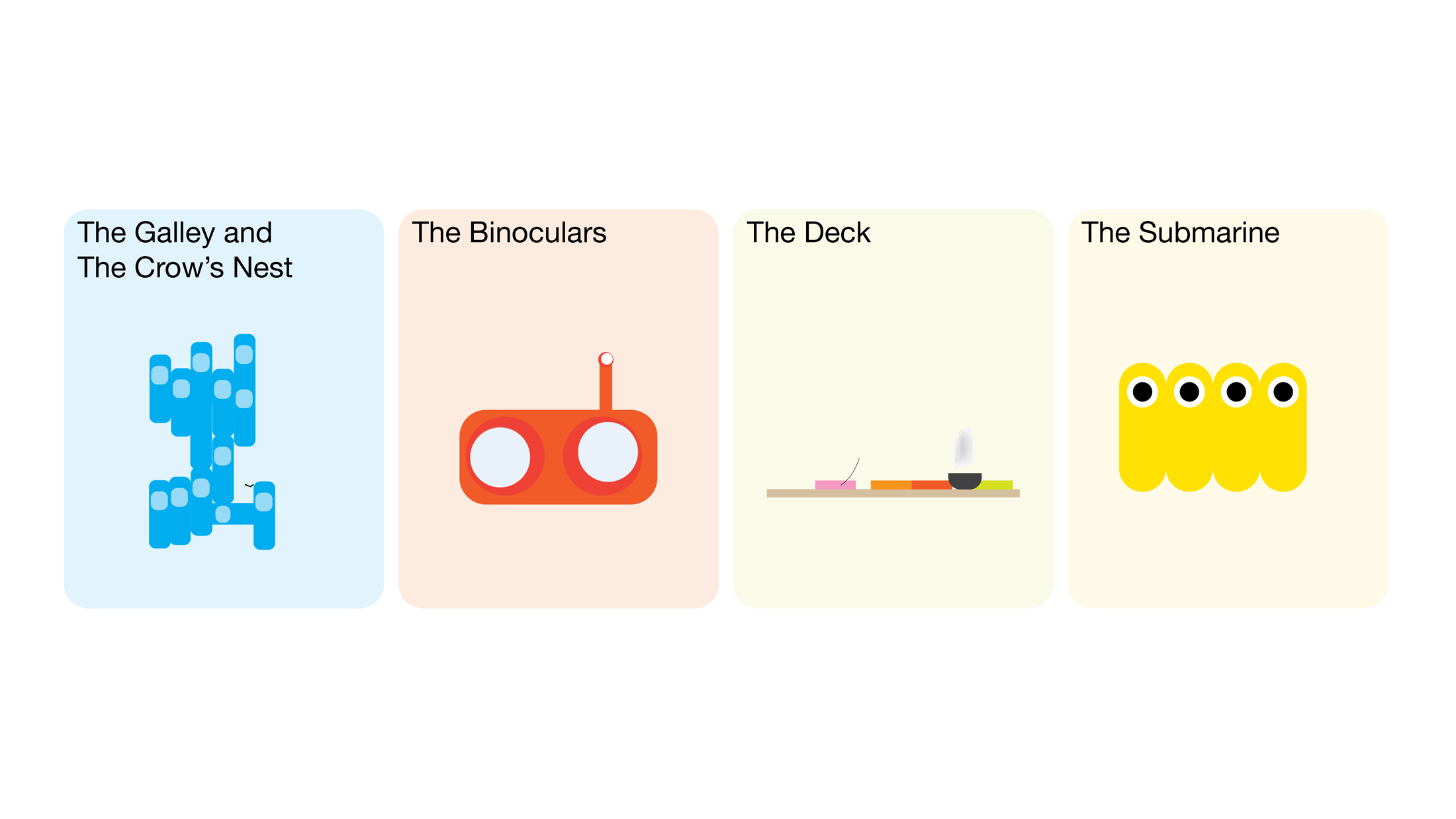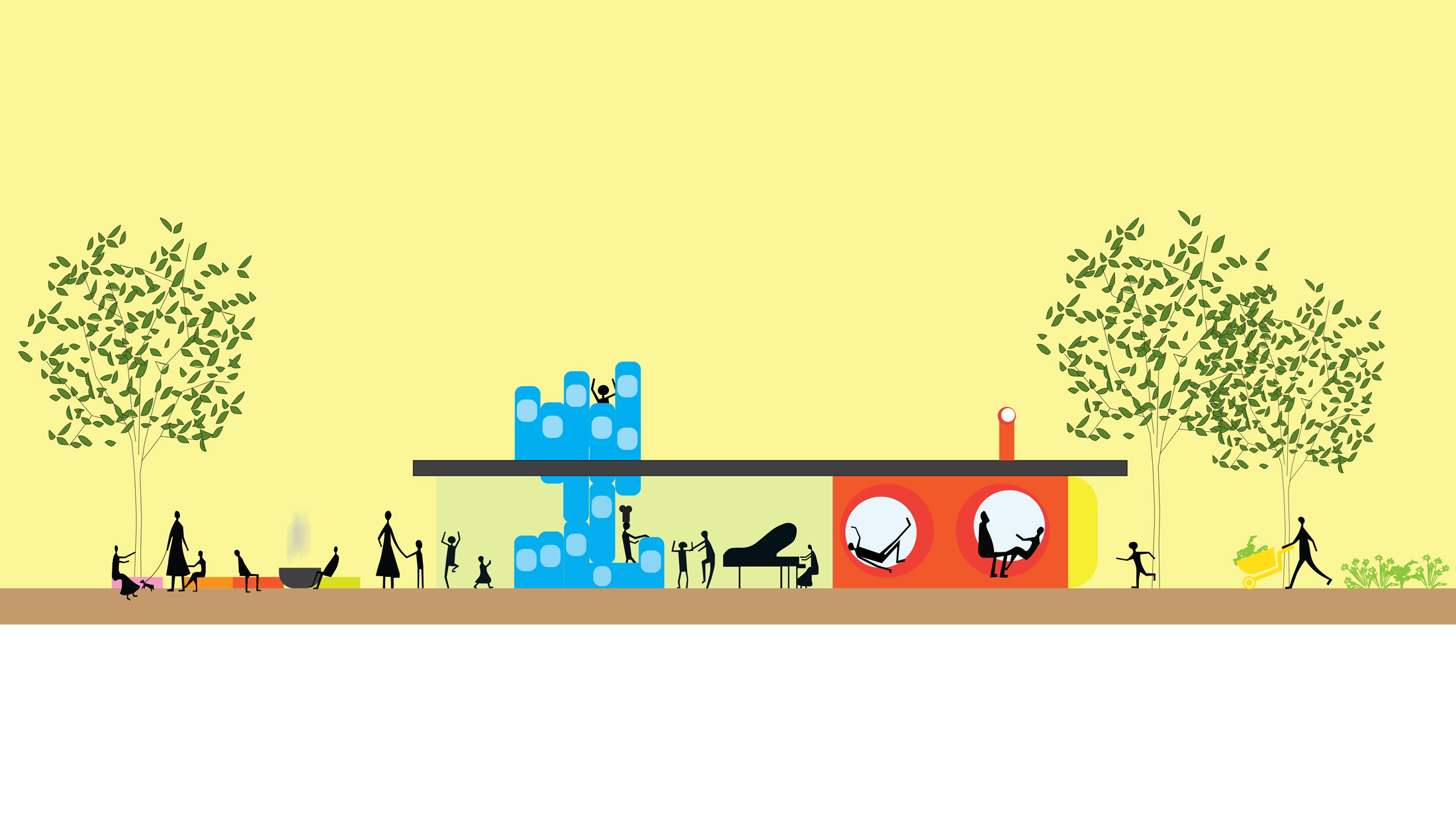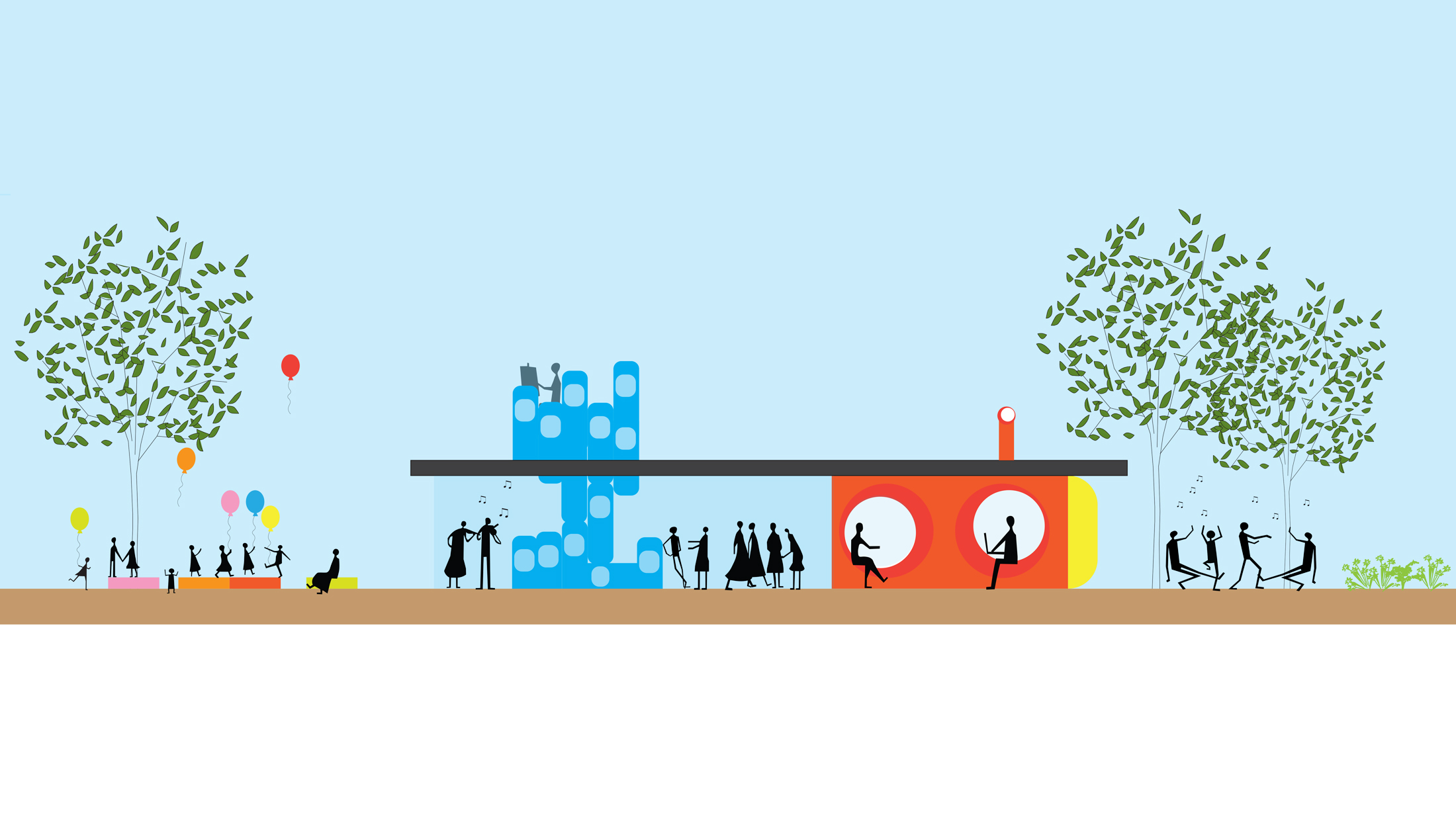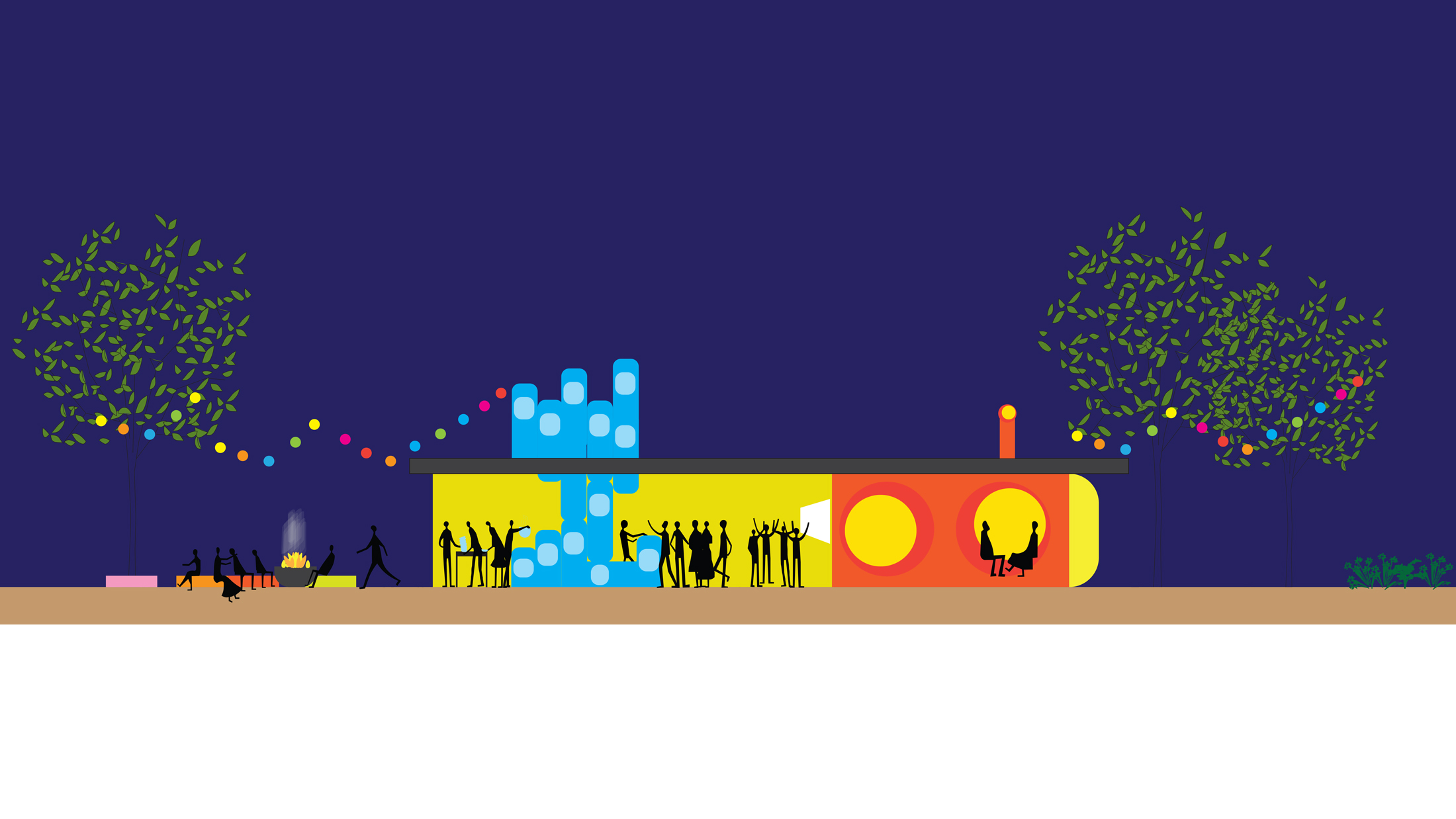A place for everyone
The new community centre is a place for everyone: a low key and accessible hub for the neighbourhood, where local residents can spend quality time, as well as take courses, work and enjoy a meal together. The different elements in the centre all have their own distinct visual identity. The Galley acts as the informal meeting point of the community centre and the place for people to enjoy a quick bite to eat. The Crow’s Nest is the space where kids can play, and The Binocular provides for a wonderful lookout point as well as working spaces. The Deck is the veranda that encloses the building and acts as an extension and connector of the various multifunctional spaces. In the summer, the open glazed façades invite passers-by to come inside and explore the venue, as well as ensuring a good connection between the indoor and outdoor space.
Circular ambitions
Maximum flexibility and adaptability is the starting point in our design. The community centre has been designed in such a way that it can adapt to the changing wishes of the neighbourhood, the local residents and various stakeholders. The spaces are divisible and expandable. The community centre is designed with sustainable, local, recycled and detachable materials, and can be further developed in close alliance with the local residents. Competition Design
De kracht van verbinding
Een Buurtkamer is een plek voor iedereen: toegankelijkheid, verbondenheid en openheid naar de samenleving spelen hierbij een belangrijke maatschappelijke rol. De Buurtkamer biedt de gelegenheid om buurtbewoners informeel te ontmoeten, waar cursussen en activiteiten georganiseerd worden, het is een plek waar kinderen kunnen spelen en waar men gezamenlijk kan eten of een voetbalwedstrijd kan kijken.
Een eigen identiteit
De verschillende elementen van De Buurtkamer hebben allen een eigen duidelijke identiteit. Het belangrijkste ontmoetingspunt is bij de Kombuis, de horecavoorziening waar de buurtbewoners langs komen om een praatje te maken of om gezellig samen met andere buurtbewoners te koken. De Kombuis is geschakeld aan de inloopruimte en de verschillende multifunctionele ruimtes. Het element is alzijdig georiënteerd. Het Kraaiennest is het uitzichtpunt waar de kinderen hutten bouwen. Het element zorgt tegelijkertijd dat de Buurtkamer vanaf het hele park duidelijk zichtbaar is. Vanuit de Verrekijker wordt toezicht gehouden over de speeltuin. Het Dek is de veranda die rondom het gebouw doorloopt. De beide ingangen kennen een breder dek als entreeplein en ontmoetingsplein. Dit is de plek waar de buurtbewoners van het zonnetje kunnen genieten, biedt ruimte voor de barbecue en is een uitloop van de verschillende multifunctionele ruimtes. In de zomer zet je de schuifpuien van deze ruimtes open, waardoor binnen en buiten in elkaar overlopen.
Circulair met materialen uit de buurt
In ons ontwerp is maximale flexibiliteit en aanpasbaarheid het uitgangspunt. De Buurtkamer is zo ontworpen dat het kan meebewegen met de continu veranderende wensen van de omgeving, de buurtbewoners en de verschillende organisaties. De ruimtes zijn opdeelbaar en uitbreidbaar. De Buurtkamer is ontworpen met duurzame, hergebruikte materialen die zo veel mogelijk uit de buurt komen, en die tevens losmaakbaar zijn. Een aantal elementen wordt samen met buurtbewoners gebouwd en verder ingevuld.Competitie Ontwerp
CREDITS
Location
Amsterdam, the Netherlands
Client
Munincipality of Amsterdam
Team
Loes Thijssen, Elisa Zampogna, Paola Rapana
Visuals
NOAHH | Network Oriented Architecture
