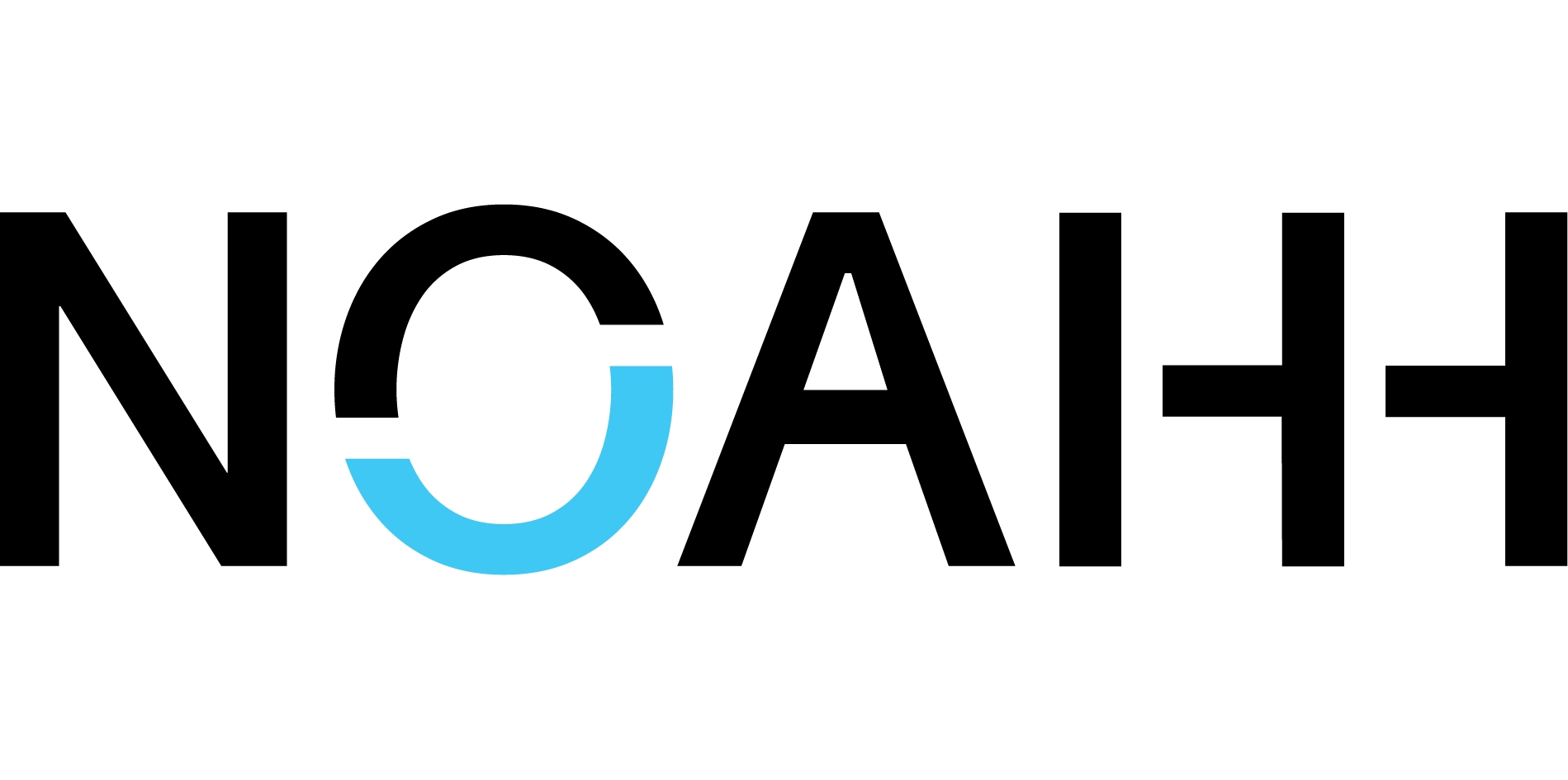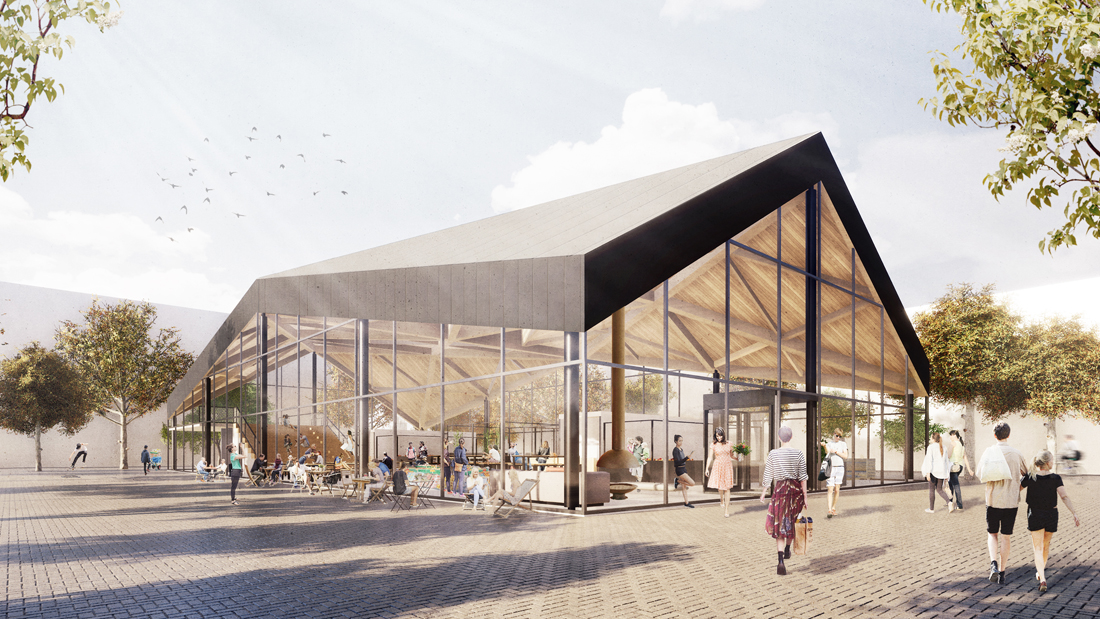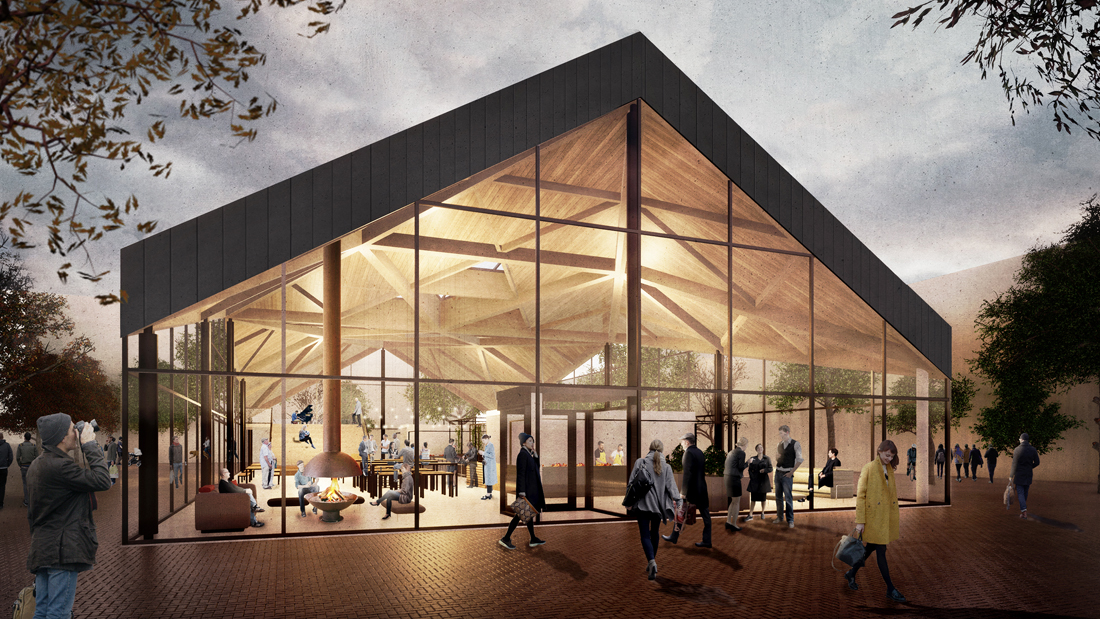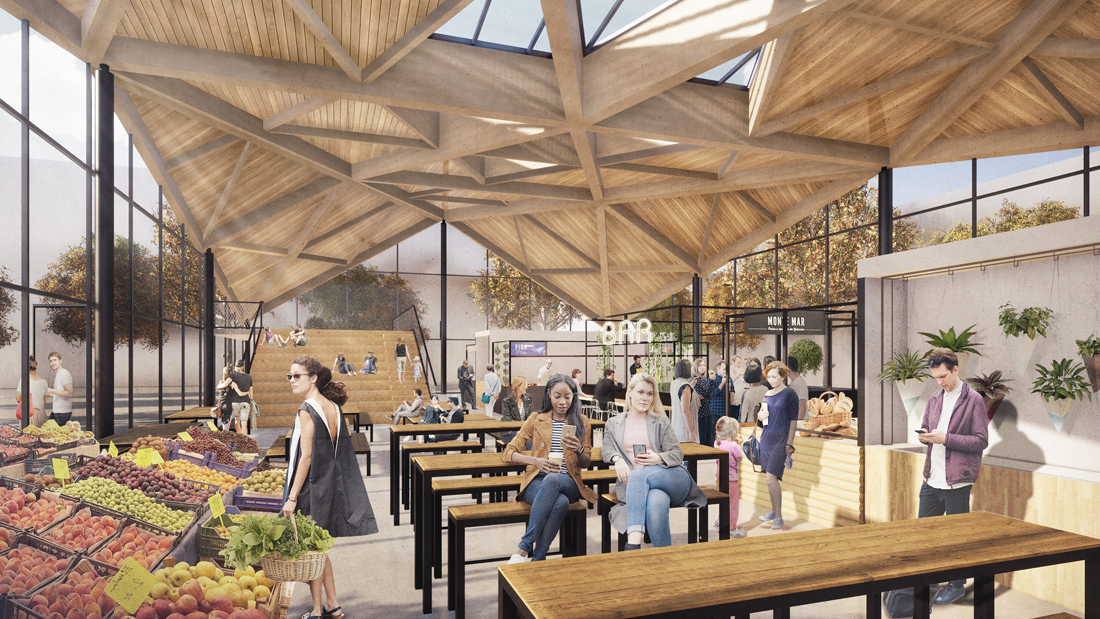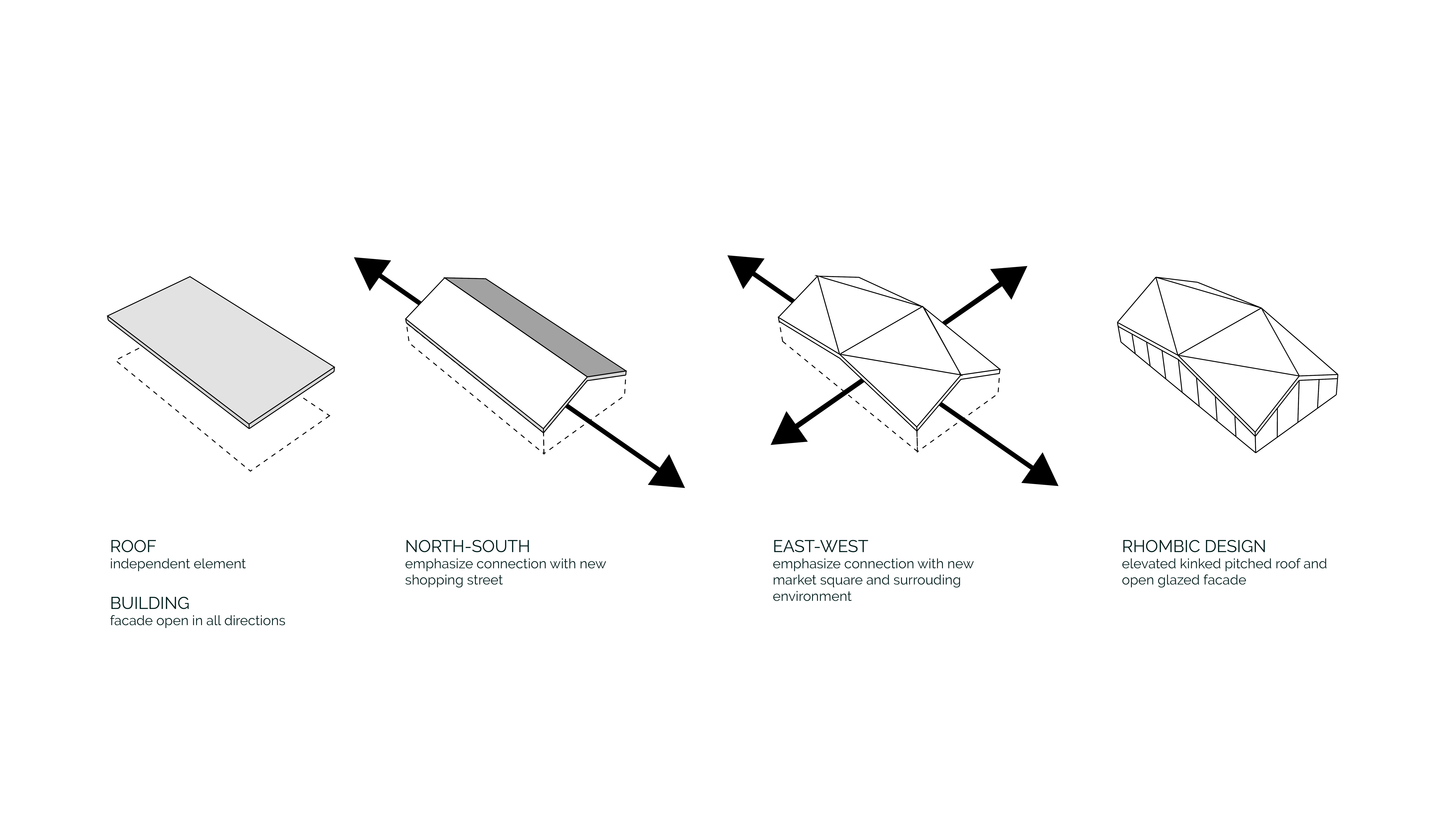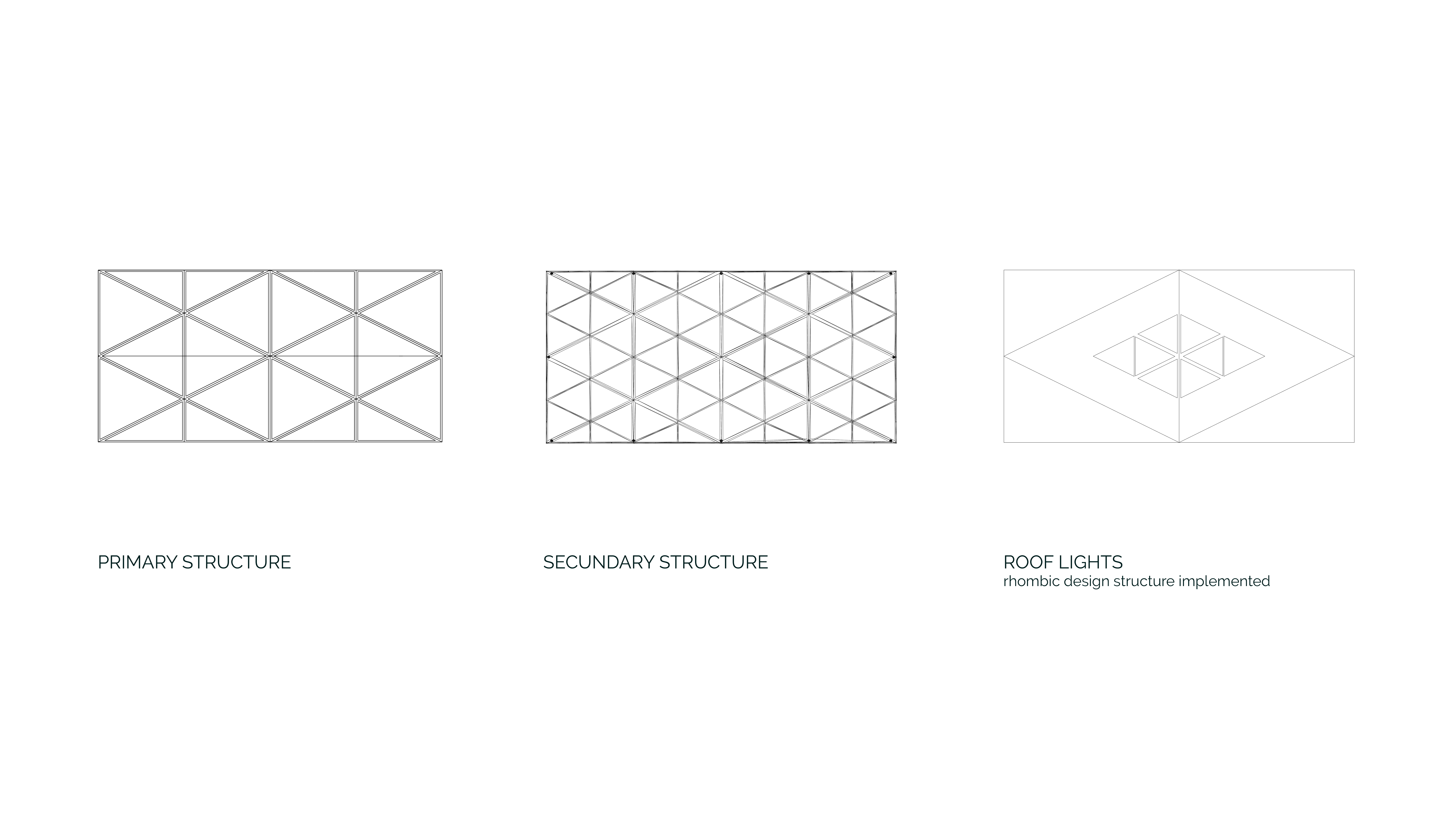The new food hall in Schalkwijk will have the capacity to host various cultural events and music concerts as well as catering. It is also possible to work and hold meetings in this space. The hall will become the beating heart of downtown Schalkwijk, a cultural hub where people connect and spend meaningful time together. The composition of the food hall is appealingly elementary. The elevated kinked pitched roof is constructed in wood. The characteristic rhombic roof shape emphasizes the connection to the shopping centre and the market square. The open glazed façades invite passers-by to come inside, explore the venue and enjoy a quick bite to eat, as well as ensuring a good connection between the indoor and outdoor space. With its distinctive rhombic shape and materialisation, the new building stands out in its surroundings in a subtle way, adding quality and radiance to the centre of Schalkwijk.
De nieuwe foodhal in Schalkwijk, Haarlem, krijgt naast horeca en een versmarkt de capaciteit om diverse culturele evenementen te huisvesten. Ook kan er gewerkt en vergaderd worden. De nieuwe hal wordt het kloppende stadshart van Schalkwijk, een plek die mogelijkheid biedt voor spontane interactie en sociale cohesie. De open en transparante constructie is het uitgangspunt geweest voor het aantrekkelijke elementaire en geometrische ontwerp. Het alzijdige gebouw is symmetrisch en is opgebouwd uit geometrische ruiten die het een verfijnde en architectonische kwaliteit geven. Het geknikte ruitvormige zadeldak is uitgevoerd in een houten dakconstructie. De karakteristieke dakvorm benadrukt de verbinding met het winkelcentrum en het marktplein. De foodhal heeft een levendige plint; de transparante glazen gevels zijn te openen, en zorgen voor een goede verbinding tussen binnen- en buitenruimte, en nodigen de voorbijgangers uit om binnen te komen, de locatie te verkennen en te genieten van de culinaire geneugten. Met haar kenmerkende houten dakvorm en duurzaam materiaalgebruik zal de nieuwe markthal op een subtiele wijze een kwalitatieve impuls toevoegen aan het centrum van Schalkwijk.
PUBLICATIONS
Archello | Eye-catching design Market Hall in Schalkwijk, Haarlem | 15.12.2020
Haarlem105 | Veel eettentjes en Toko in nieuwe Markthal Schalkwijk | 18.08.2020
Cobouw | Haarlem krijgt moderne markthal | 21.02.2020
Haerlems Bodem | Markthal Schalkwijk is verdomd fraai ontwerp | 20.01.2020
Haarlems Weekblad | NOAHH onthult ontwerp Markthal Schalkwijk | 15.01.2020
Architectenweb | Groen licht voor markthal bij Haarlems winkelcentrum | 13.01.2020
De Architect | NOAHH maakt ontwerp overdekte markthal in Schalkwijk, Haarlem | 13.01.2020
ArchitectuurNL | NOAHH ontwerpt overdekte markhal Schalkwijk | 13.01.2020
Haarlems Weekblad | Markthal Schalkwijk kan eindelijk van start | 13.01.2020
Haarlems Dagblad | Markthal bij Winkelcentrum Haarlem-Schalkwijk kan van start | 10.01.2020
CREDITS
Address
Schalkwijk, Haarlem
Total floor area
800 m2
Client
Marketplace Development B.V.
Team
Pieter Benschop, Blaž Šolar, Magdalena Nalepa, Elisa Zampogna
Illustrations
NOAHH
